
Use code BUILD for 20% off
Book here!
Use code BUILD for 20% off
Book here!Enchanted by a characterful but dated Victorian cottage in Hertfordshire, Cassie and Calvin Hill decided it was the ideal space to transform into a cosy family home.
Five years after the purchase, the Hills embarked on a renovation project, extending to create a spacious kitchen and converting the attic into a loft-style bedroom for their son.
Now complete, their heritage home strikes the right balance between modern and rustic. The kitchen extension features country-style flourishes such as a butler sink, range cooker and oak worktops. These elements contrast beautifully with the slate flooring and the brick-shaped ceramic wall tiles.
Thanks to her keen eye for design, Cassie was able to develop a distinctive decor theme on a limited budget. With a degree in textile design under her belt, she put her creative skills to good use by upcycling various fittings including the dresser and dining chairs, which were bargain finds from a local pub.
Upstairs, space was taken from the second bedroom to make room for the new purpose-built timber staircase. The Hills had to be careful when specifying the design for the flight, as 2m
of clear headroom was required over the pitch line of the steps. The remaining zone was transformed into a family bathroom.
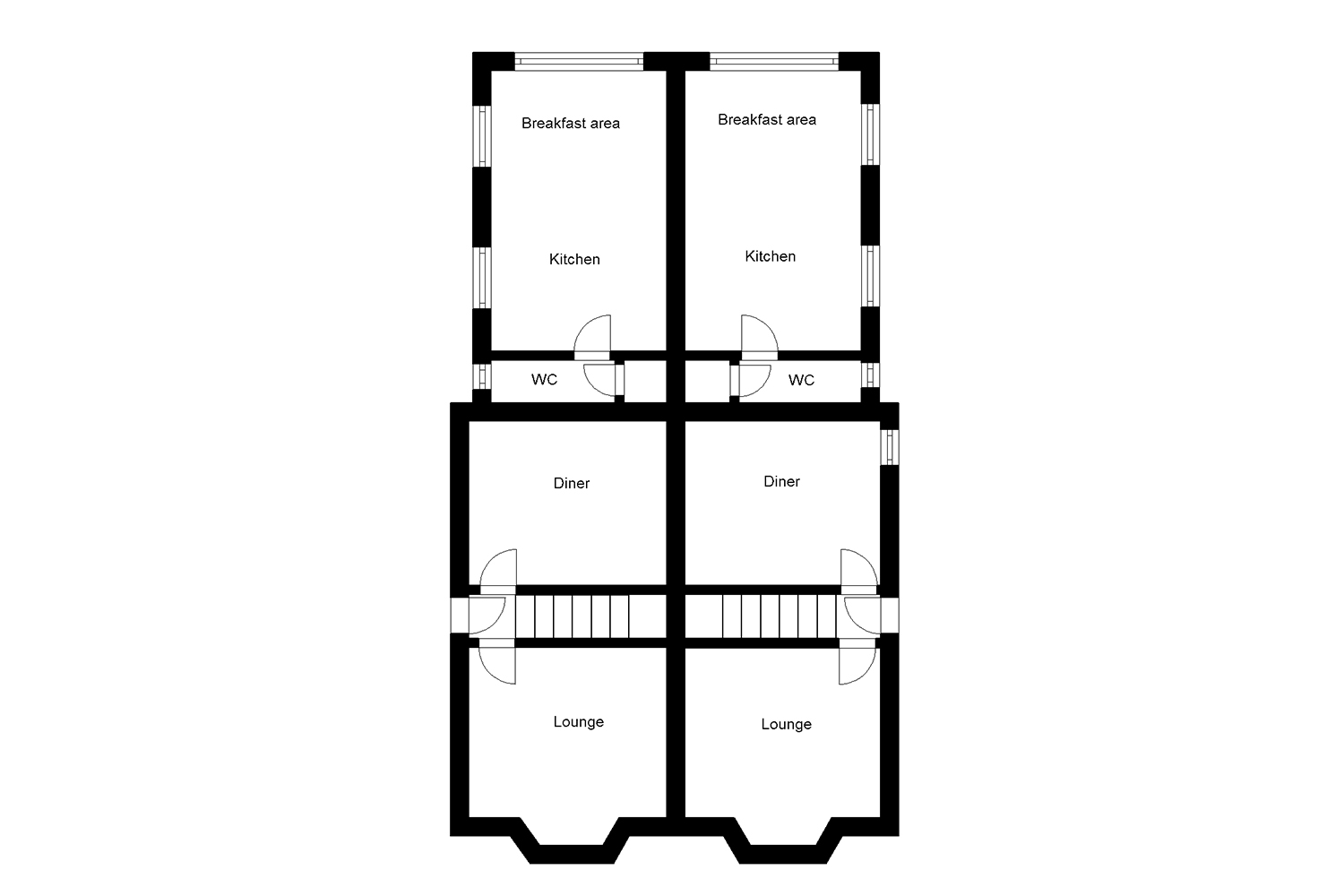
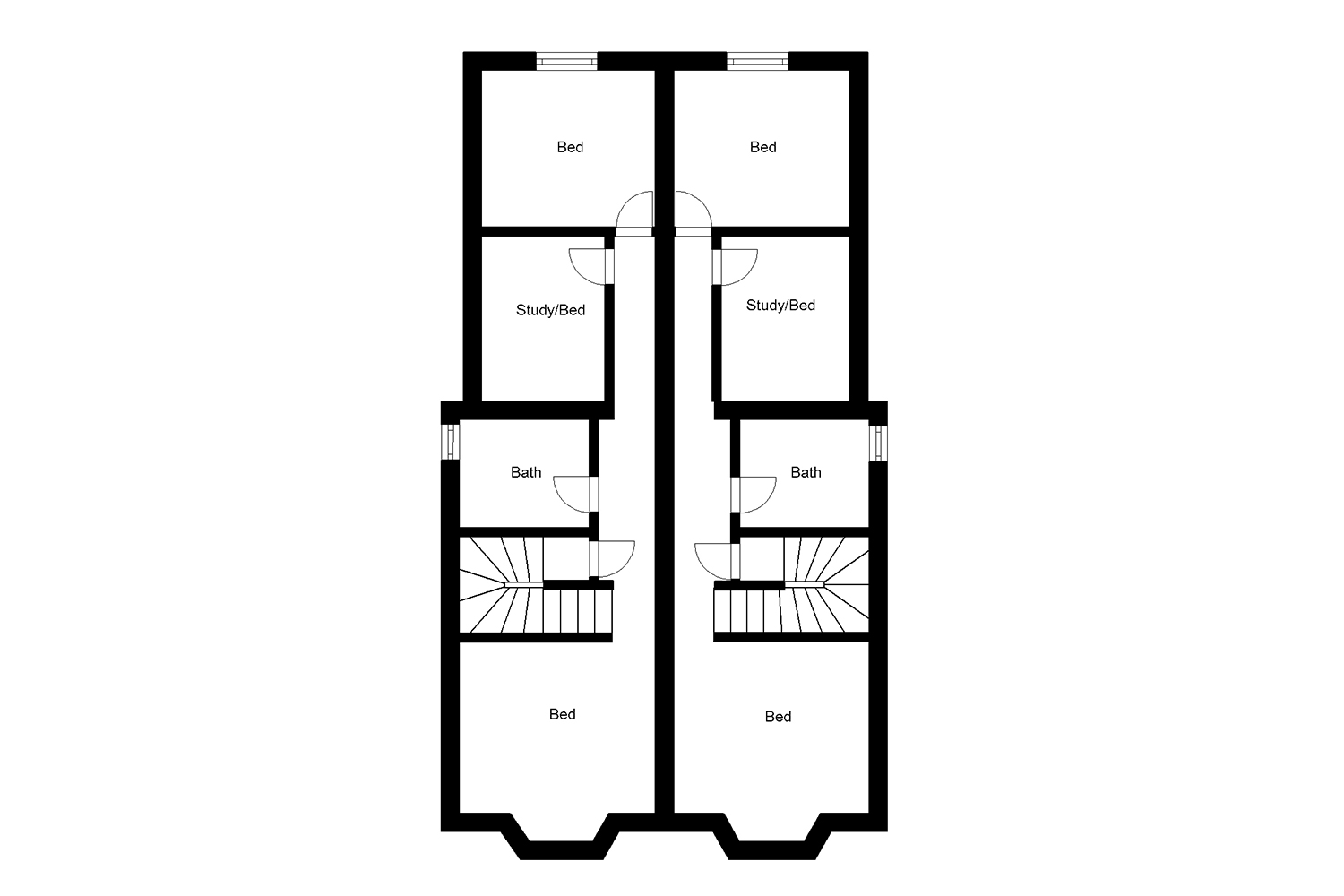
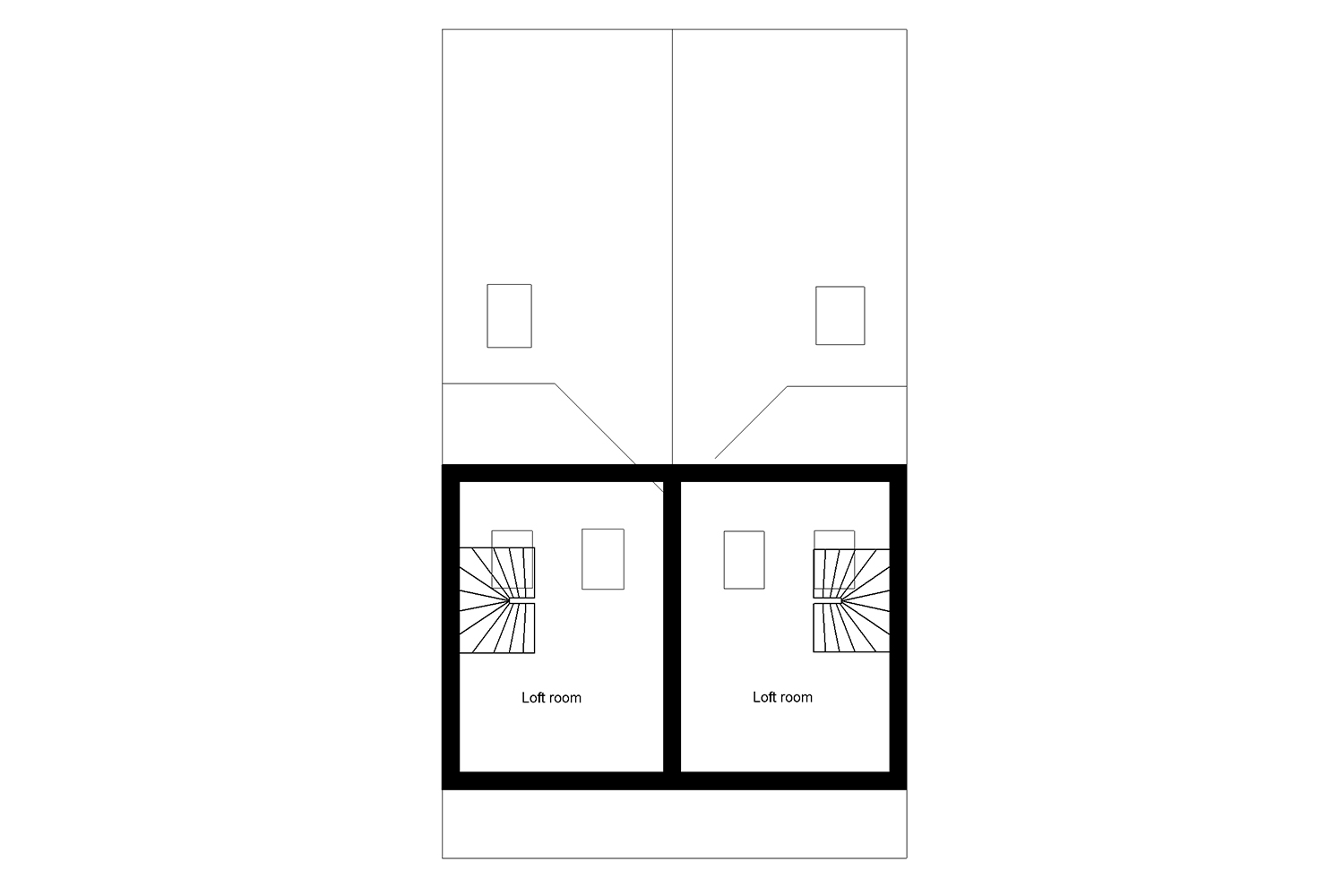
Self-build house plans re-created using Build It 3D Home Design Software
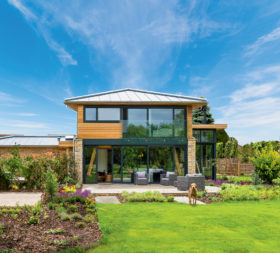
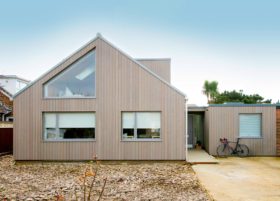
Comments are closed.