David and Jennifer Spillane had already completed one self build when they decided to embark on a second project on the same large plot.
Experience gained first time around helped the couple to create a beautiful contemporary oak home.
The Spillanes were keen to push the boundaries associated with standard design. They opted for dramatic double-height spaces and vaulted areas in their new home, allowing natural light to wash across all storeys. Curves to external and internal walls add further architectural interest.
- NamesDavid & Jennifer Spillane
- Type of project Self build
- Construction methodOak frame & structural insulated panels
- House size230m2
- Project cost£586,000
- Project cost per m2£2,548
Complementing the elegant structural frame, the laminated dry oak staircase is a striking feature of the Spillanes’ new property. Designed by Roderick James Architects, it cleverly wraps around the leg of one of the intermediate green oak cross frames, providing a sculptural element to the open-plan living area and a dramatic experience for the user of the stair.
Energy efficiency was an important element too. The home is equipped with an impressive array of eco tech, including an air source heap pump, low-energy LED lighting and a rainwater harvesting system that supplies most of the WCs, as well as the outside tap.
Ground floor:
First floor:
Self build house plans re-created using Build It 3D Home Design Software
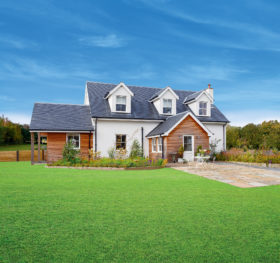






























































































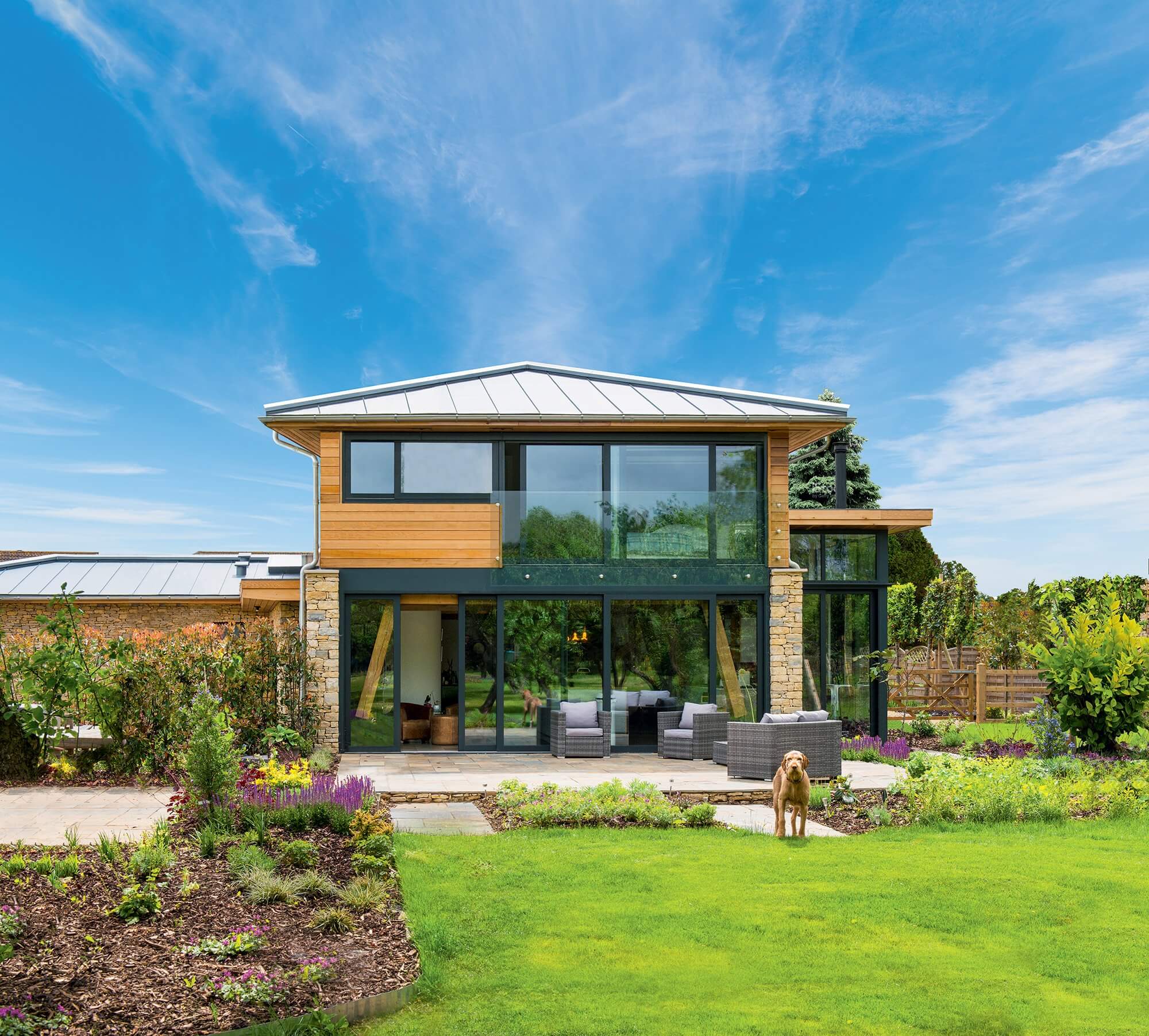
 Login/register to save Article for later
Login/register to save Article for later

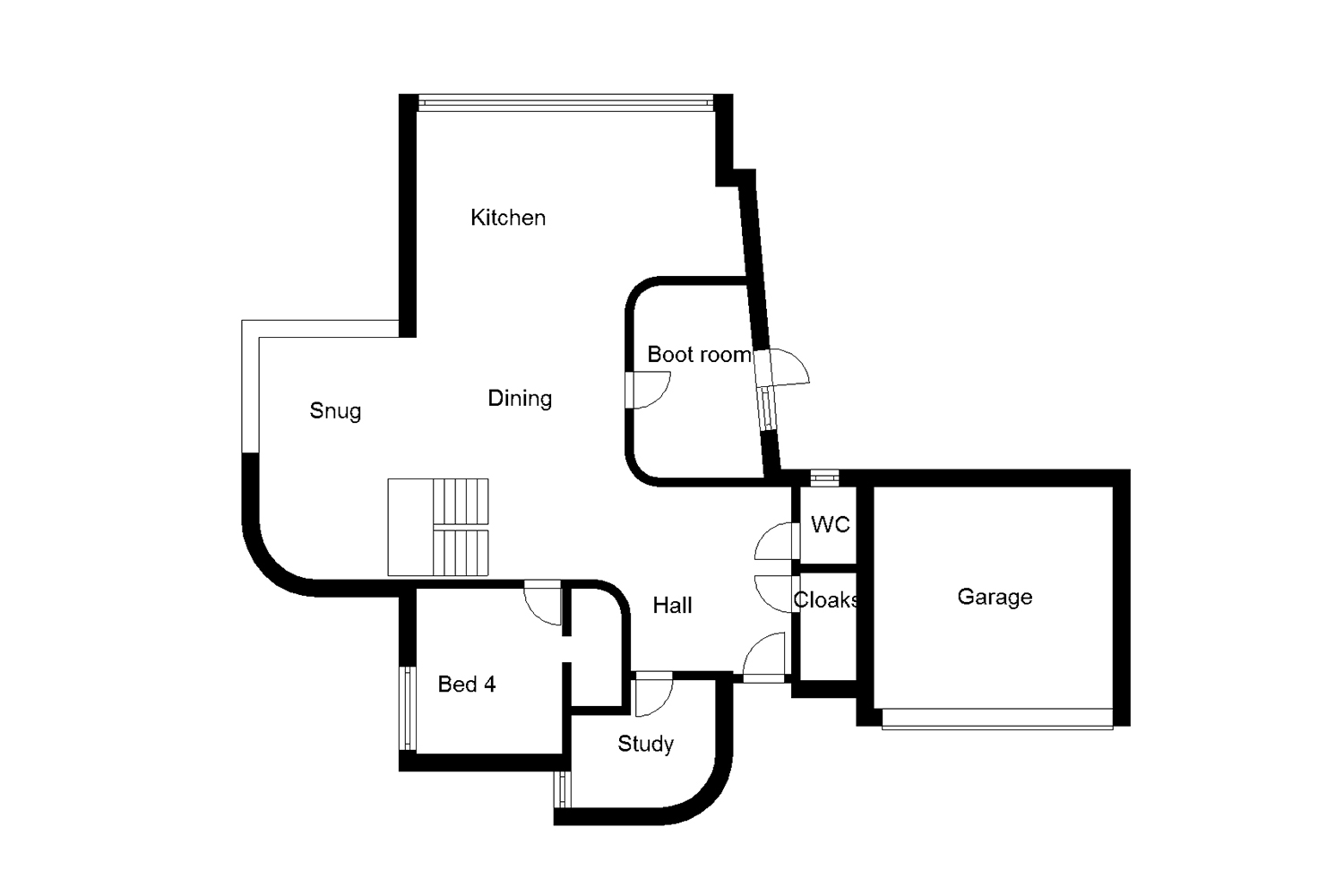
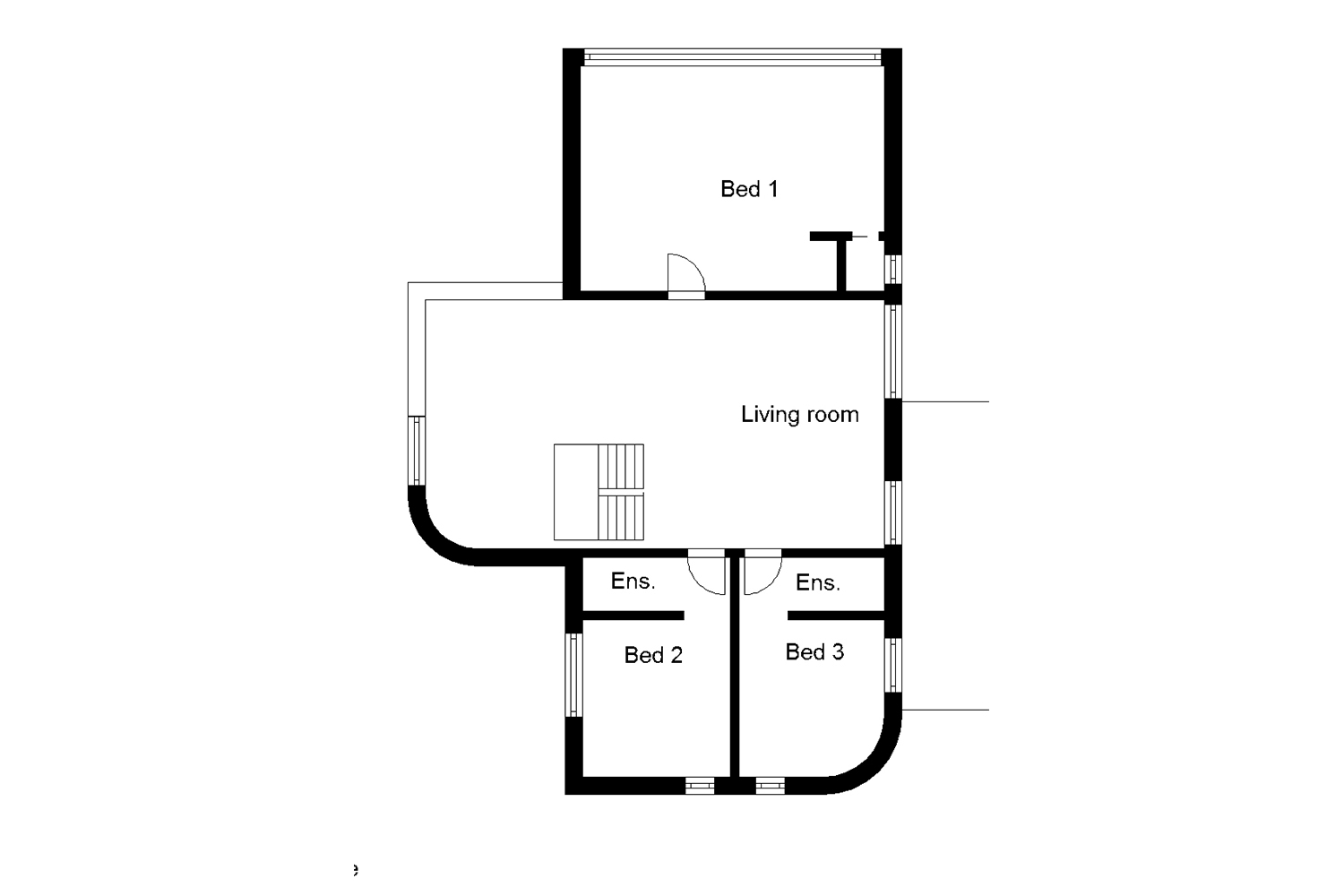
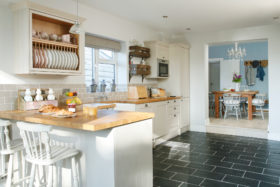



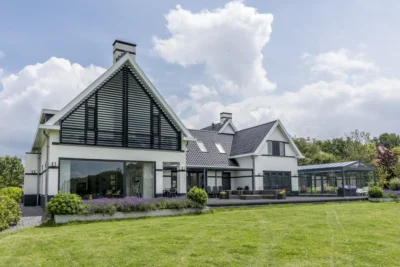
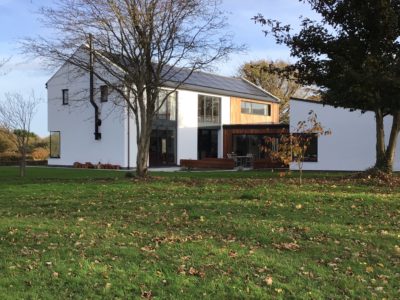
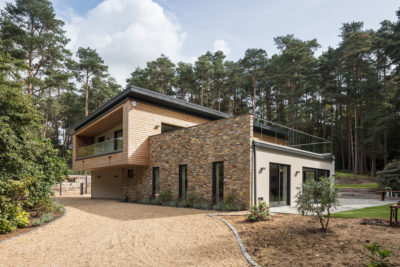
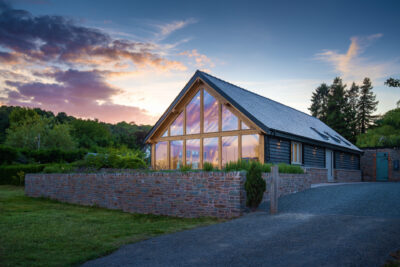





Comments are closed.