Planning rejections are usually a less than auspicious start to a self-build project. However, for Paul and Belinda Wilson, their local council’s refusal led them to consider an innovative, Passivhaus project.
The couple enlisted the help of MBC Timber Frame to create their airtight, Passivhaus-standard timber frame, with Nick Hull Builders providing site management and general trades.
Now complete, the result is a stunning sustainable home, with all of the comforts the couple could have wished for. The external design is a contemporary take on the area’s rural vernacular, with wooden cladding and brickwork incorporated alongside the property’s modernist aesthetic.
- NamesPaul & Belinda Wilson
- Type of projectSelf-build
- StyleContemporary Passivhaus
- Construction methodTimber frame
- House size230m2
- Project cost£527,866
Overall, the pair found the experience extremely rewarding and are pleased their home won in the sustainability category at the Bedfordshire Design and Craftsmanship Awards in 2017.
Ground floor:
First floor:
Self-build house plans re-created using Build It 3D Home Design Software
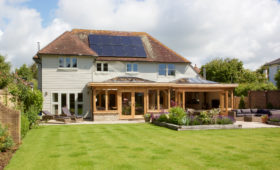
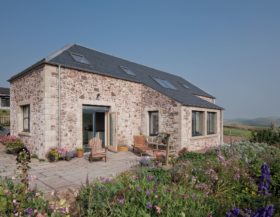






























































































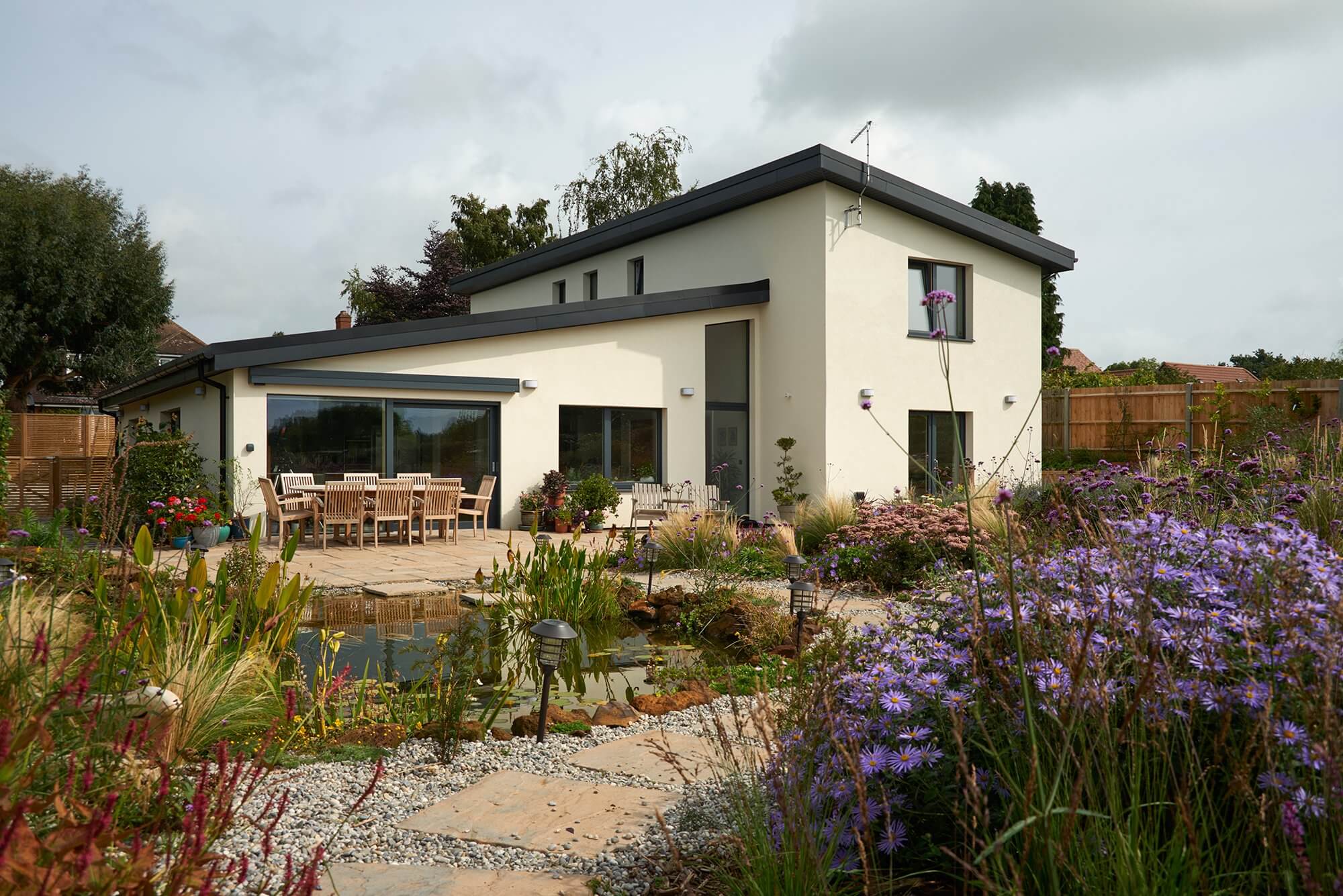
 Login/register to save Article for later
Login/register to save Article for later

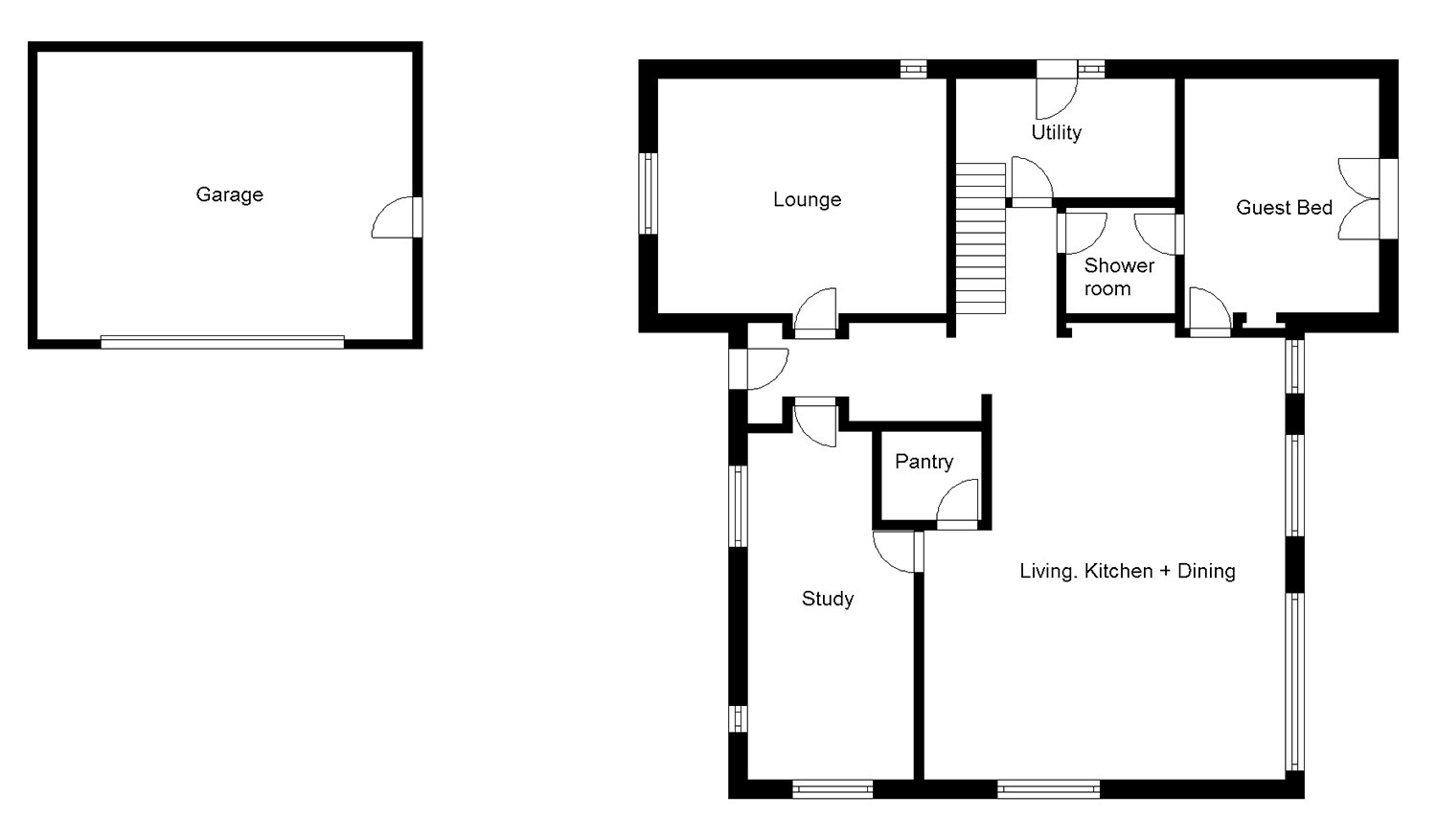
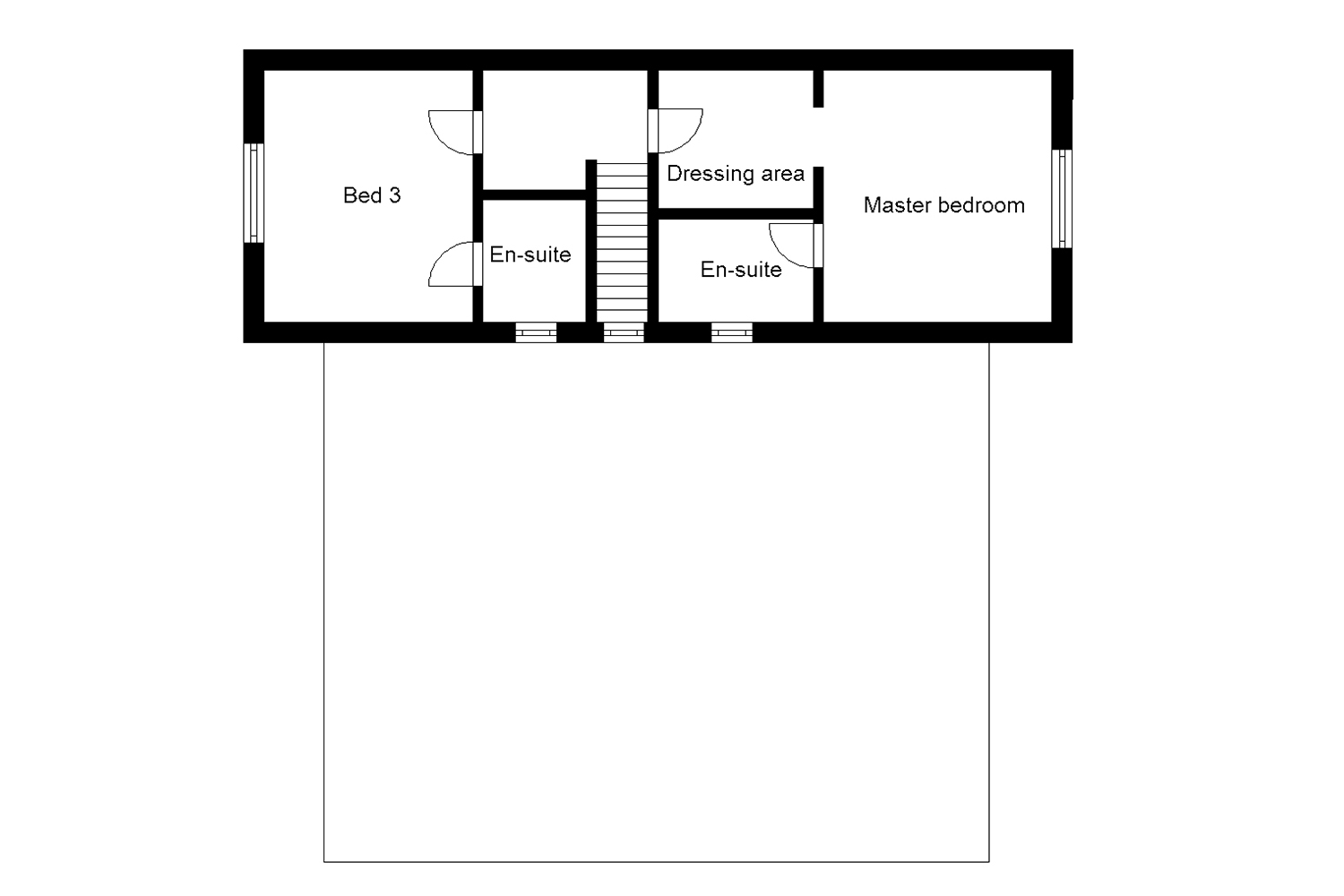



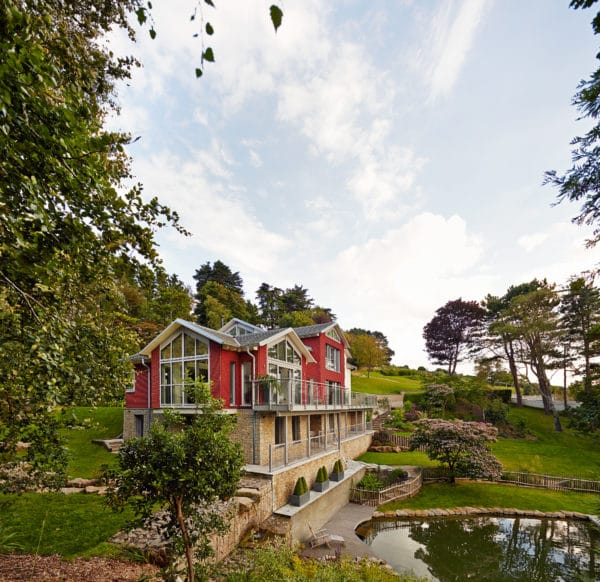







Comments are closed.