Jane and Andy Hearn lived in their dated but spacious property for six years before they realised their plans to renovate it and create the tailor-made home they’d always wanted.
To transform the exterior at the front, the Hearns decided to go for a timeless look and embrace local materials by selecting flint blocks. At the rear of the house, Jane and Andy felt that adding a timber orangery from Prime Oak would inject some much-needed wow factor.
- NamesJane & Andy Hearn
- Type of buildRenovation & extension
- Construction method Oak frame extension
- House size280m² (extension added 52m²)
- Project cost£230,000
- Total cost£1,250,000
“We love the large orangery, which is very light and a super space,” says Jane. “The sitting room has a more cosy feel and when all the doors are open, the whole of the downstairs can become one large sociable area – ideal for when we have a crowd of people in.”
Ground floor:
First floor:
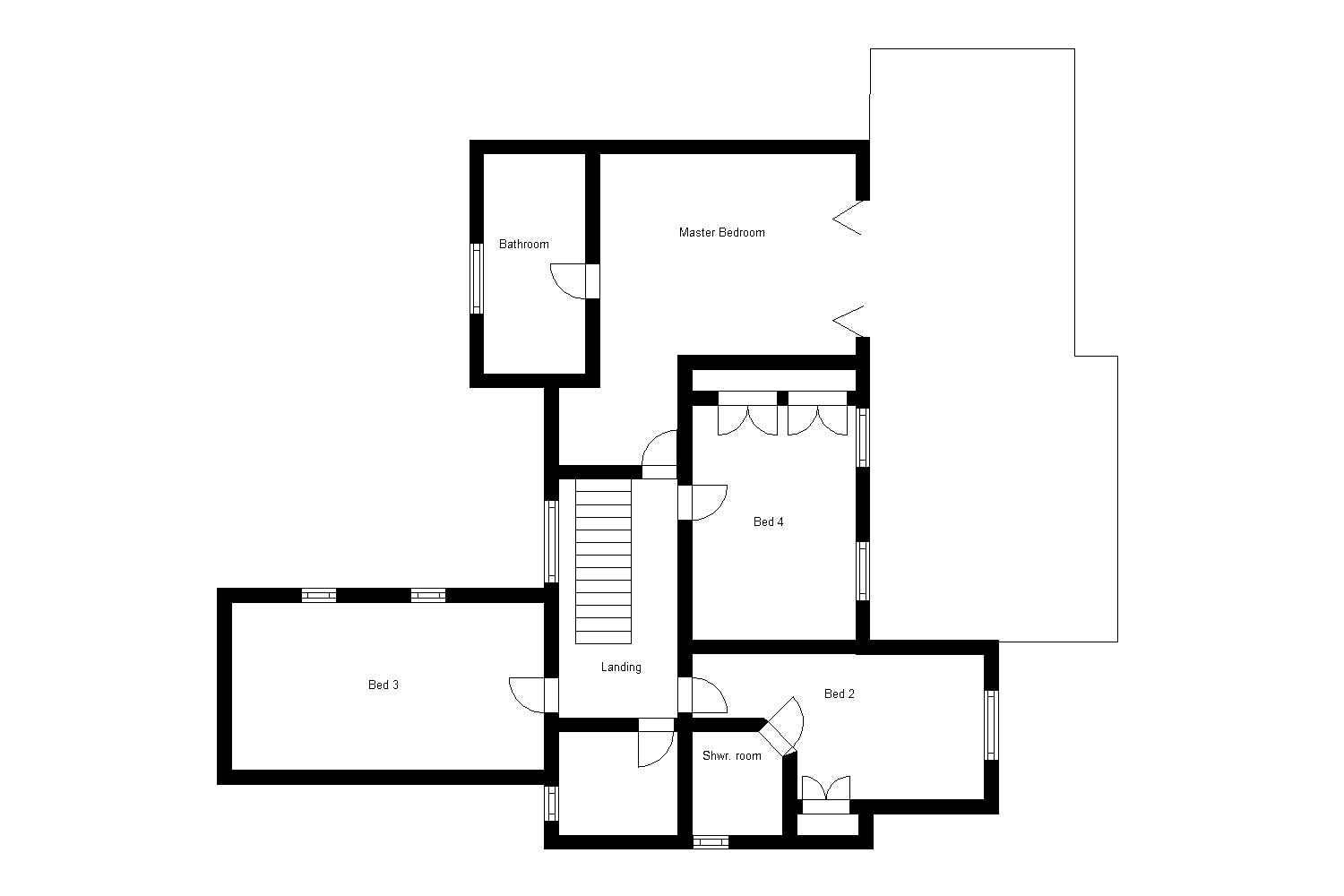
Self-build house plans re-created using Build It 3D Home Design Software
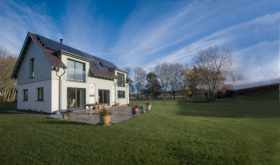















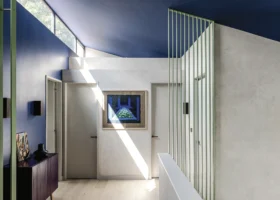
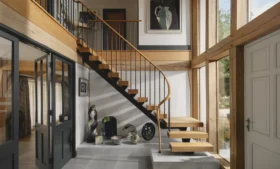













































































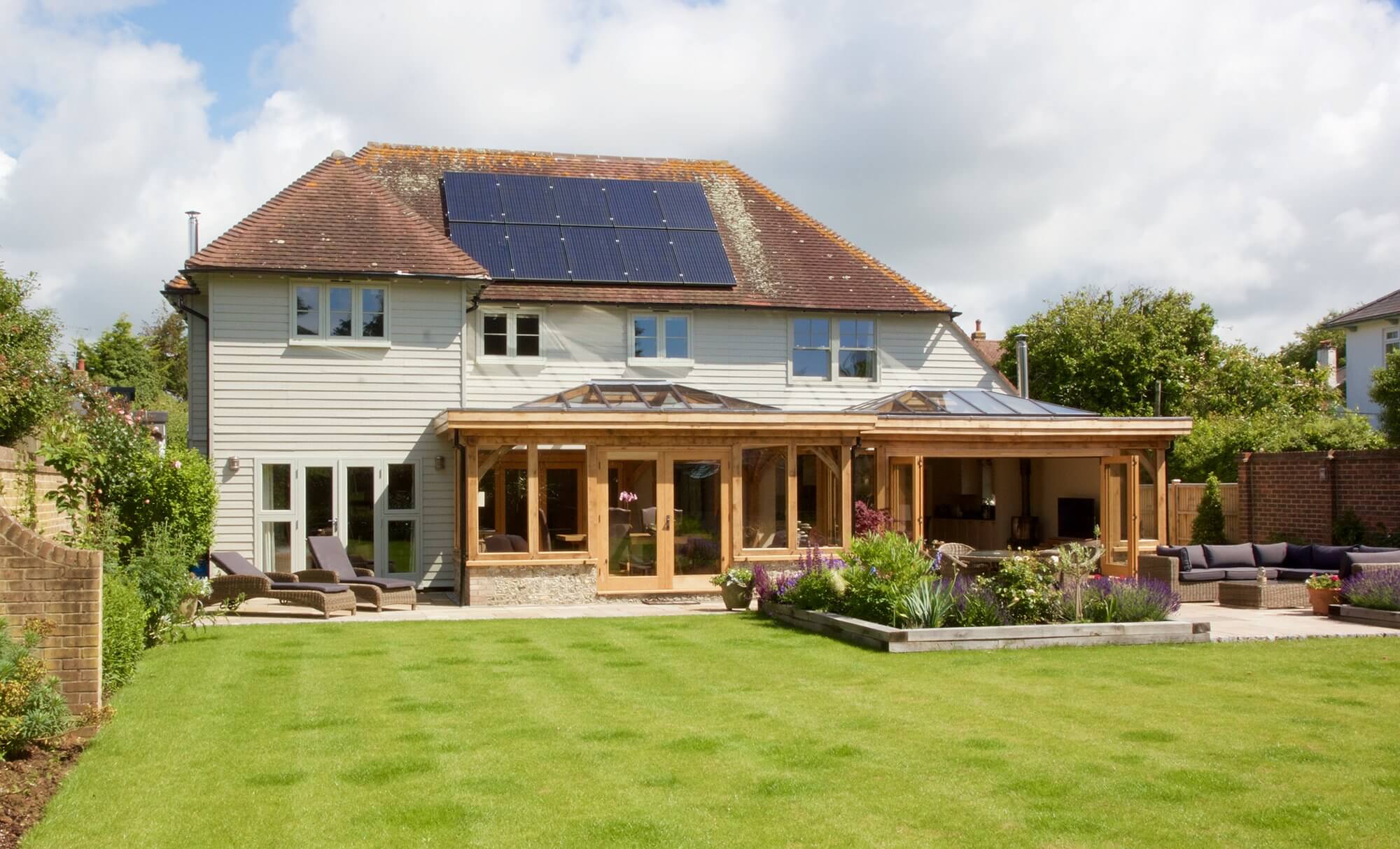
 Login/register to save Article for later
Login/register to save Article for later

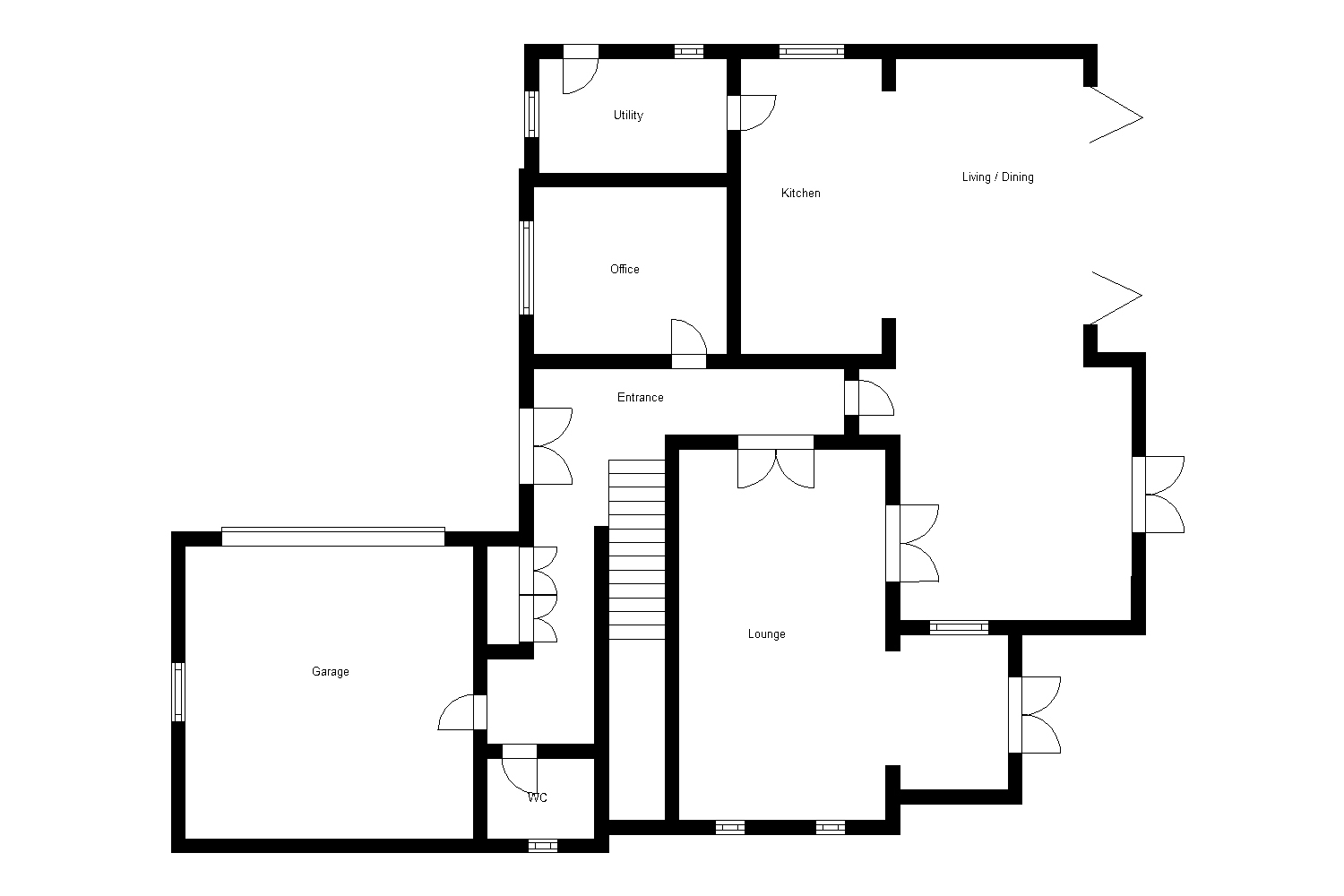
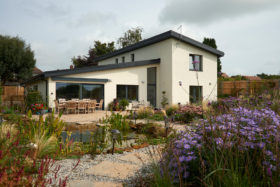
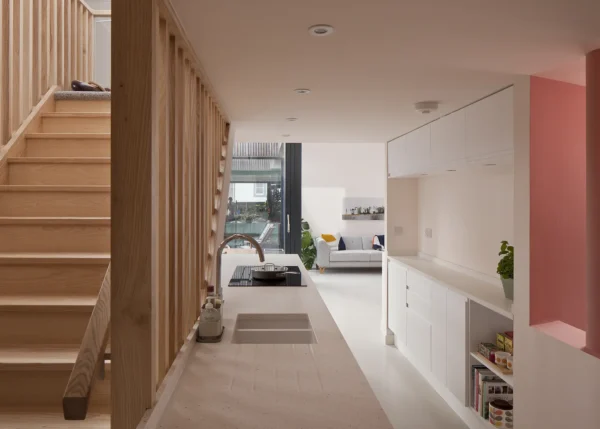
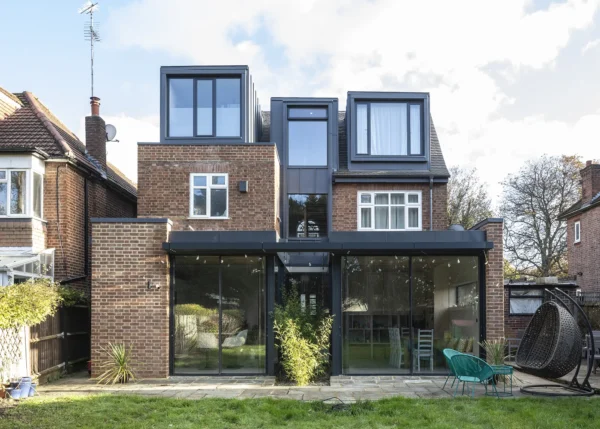
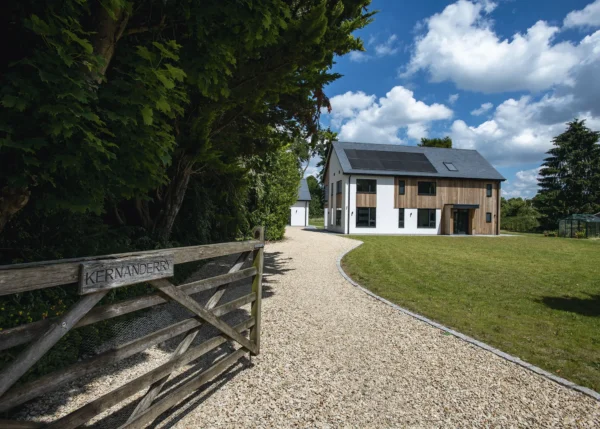

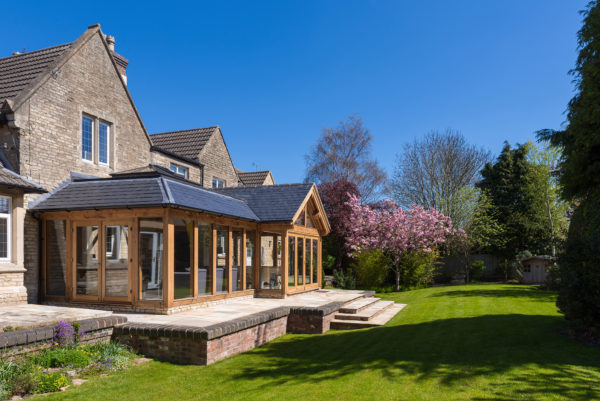
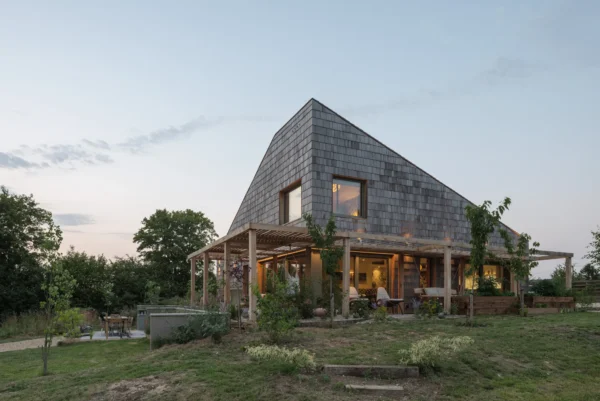
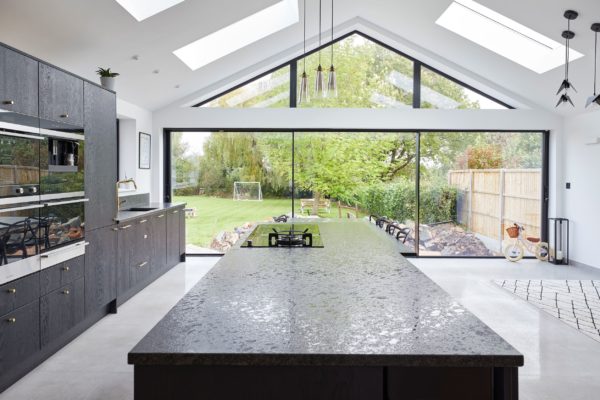




Comments are closed.