A three-bed Victorian cottage in a small Cornish village presented Nicola O’Mara and John Merriman with the perfect opportunity to swap the city for a slower place of life.
After a complete renovation, the property is transformed. Significant changes were made to the home’s layout, with one of the four bedrooms knocked through to create a luxurious master bathroom on the first level.
The decor is dominated by strong whites and neutrals throughout, with raw materials such as oak flooring, wrought iron brackets for shelving and industrial-style lights. This combination of pared-down decor and Scandi-influenced furnishings means the cottage wears its period charms lightly.
- Names Nicola O’Mara & John Merriman
- LocationCornwall
- Type of projectRenovation
- StyleTraditional
- Project routeOwners project managed & DIY
- Construction methodStone built
- Property cost£285,000 (bought 2015)
- House size139m²
- Project cost£110,000
- Project cost per m2 £791
- Total cost£395,000
- Construction time17 months
- Current value£650,000
The house also features a chic shower room — with a stylish drench head — on the top floor, and the two bedrooms on this storey have conservation-style Velux windows. John also fitted the attic with copious amounts of insulation, creating a bright and cosy area.
Ground floor:
First floor:
Top floor:
Self-build house plans re-created using Build It 3D Home Design Software
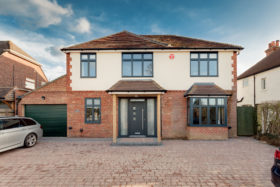






























































































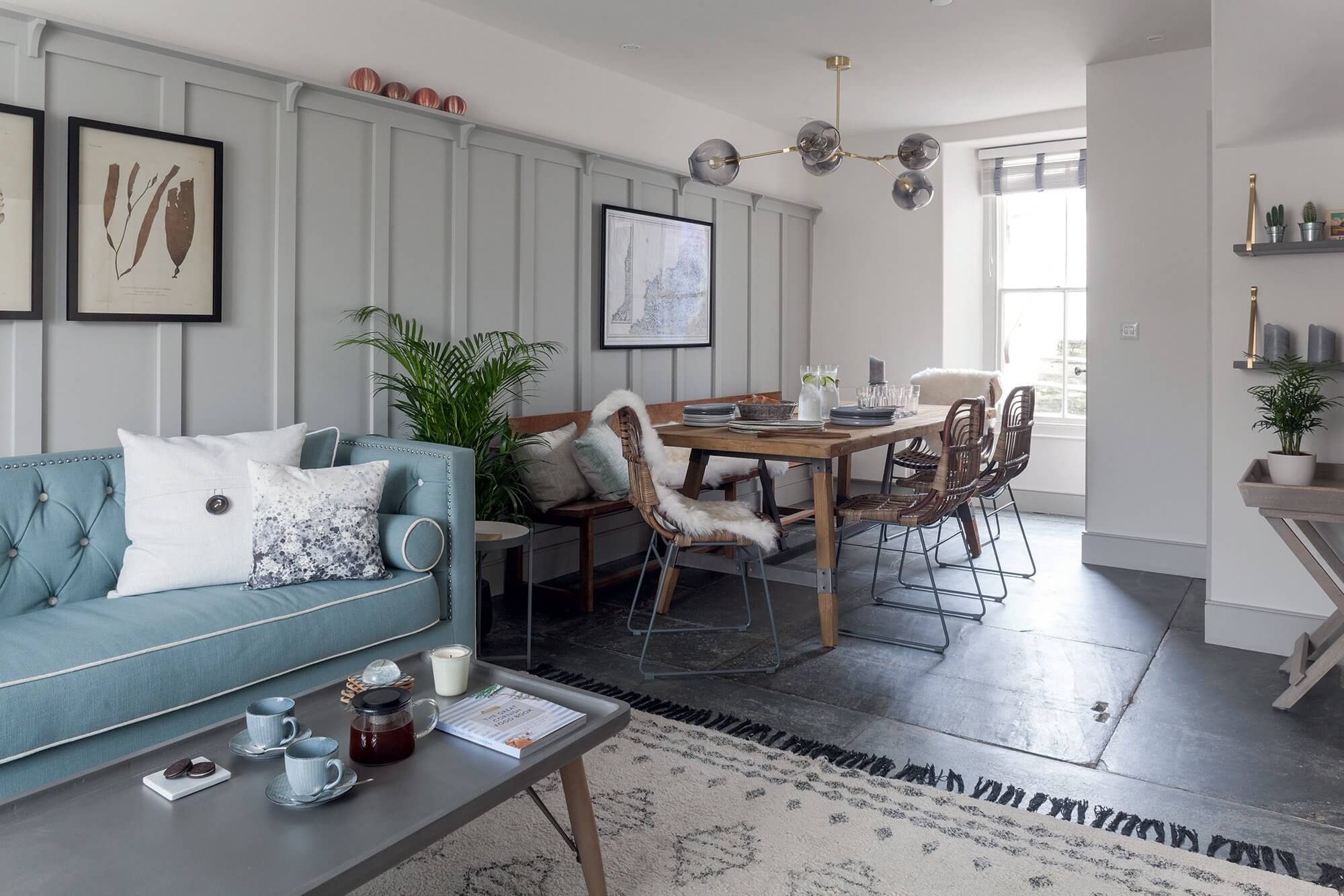
 Login/register to save Article for later
Login/register to save Article for later

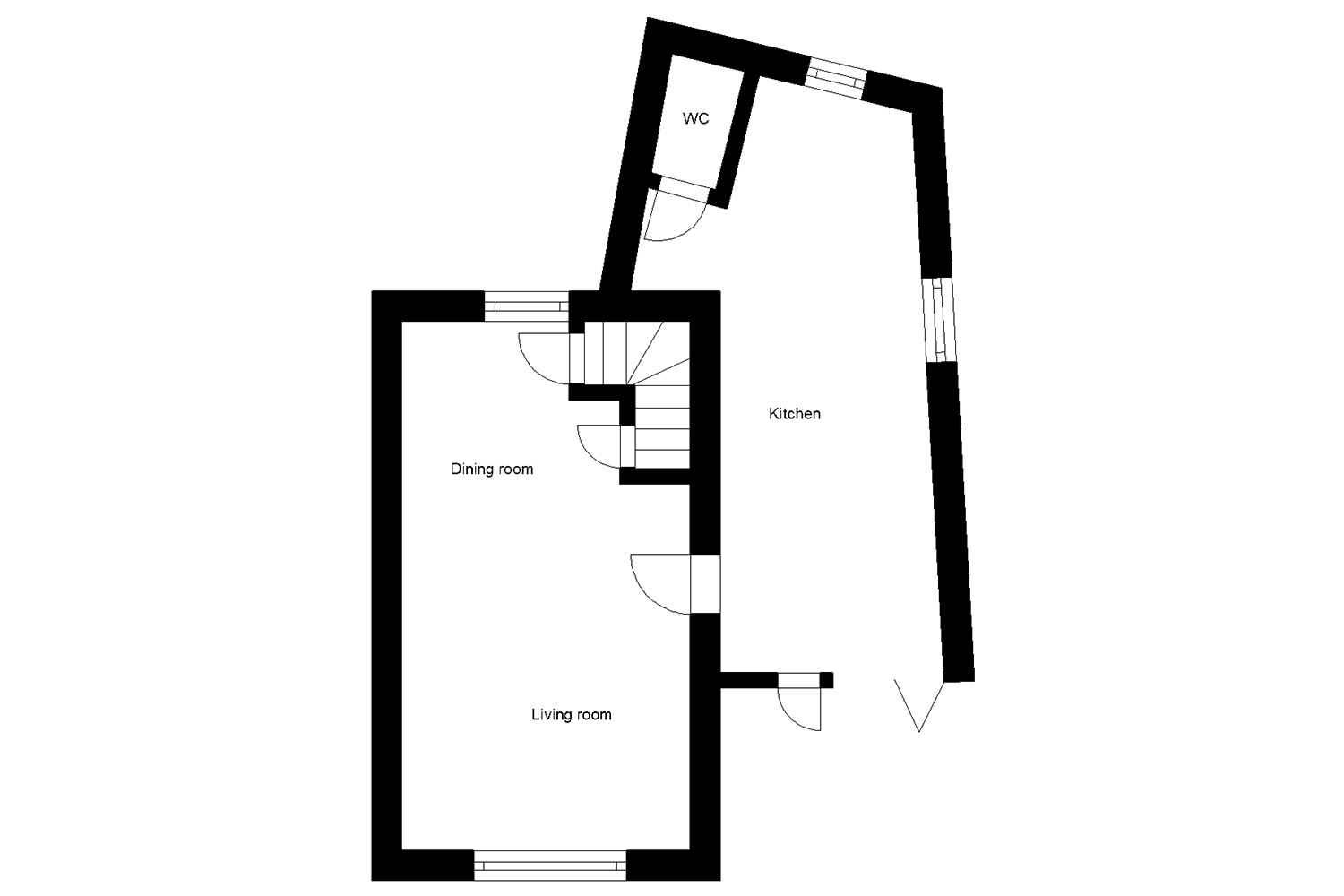
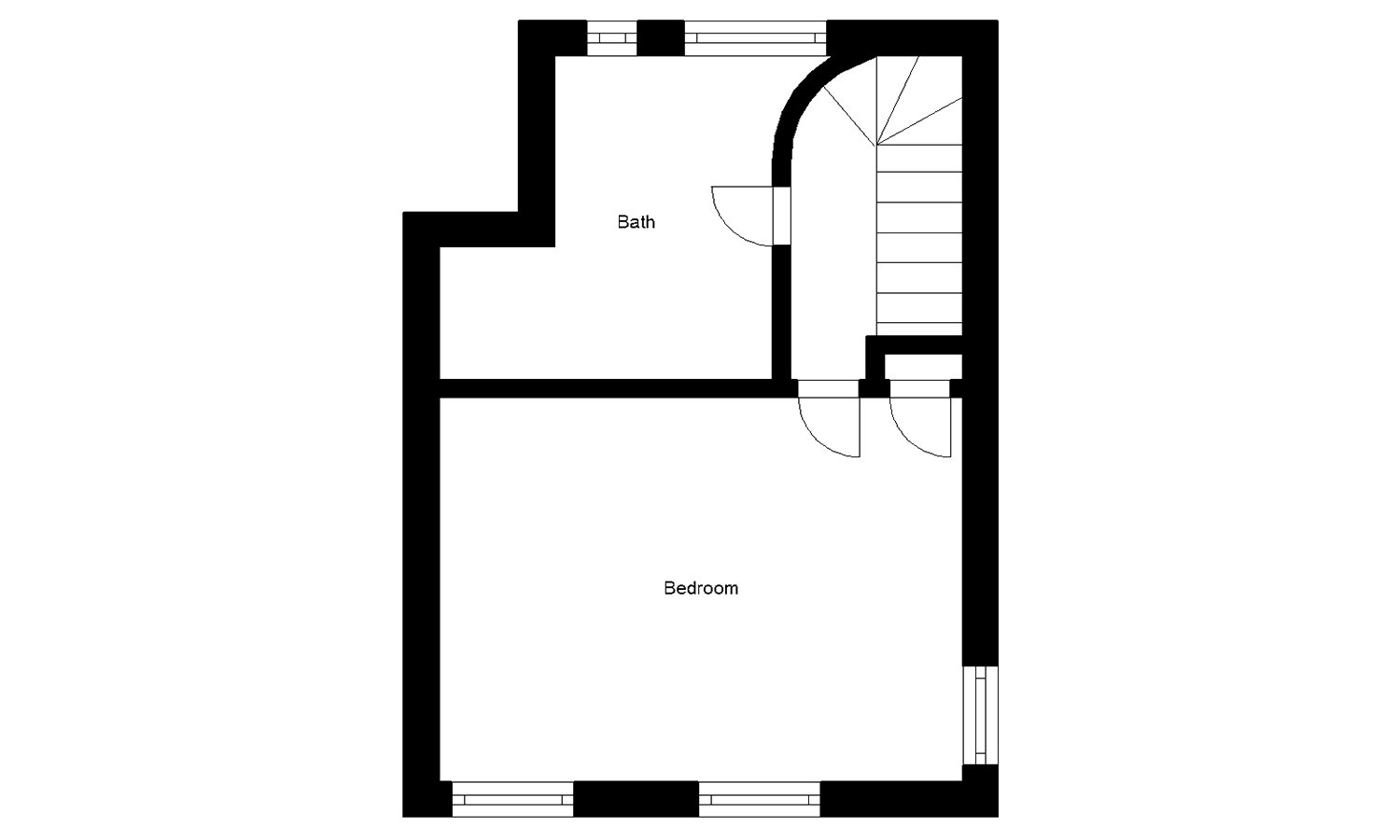
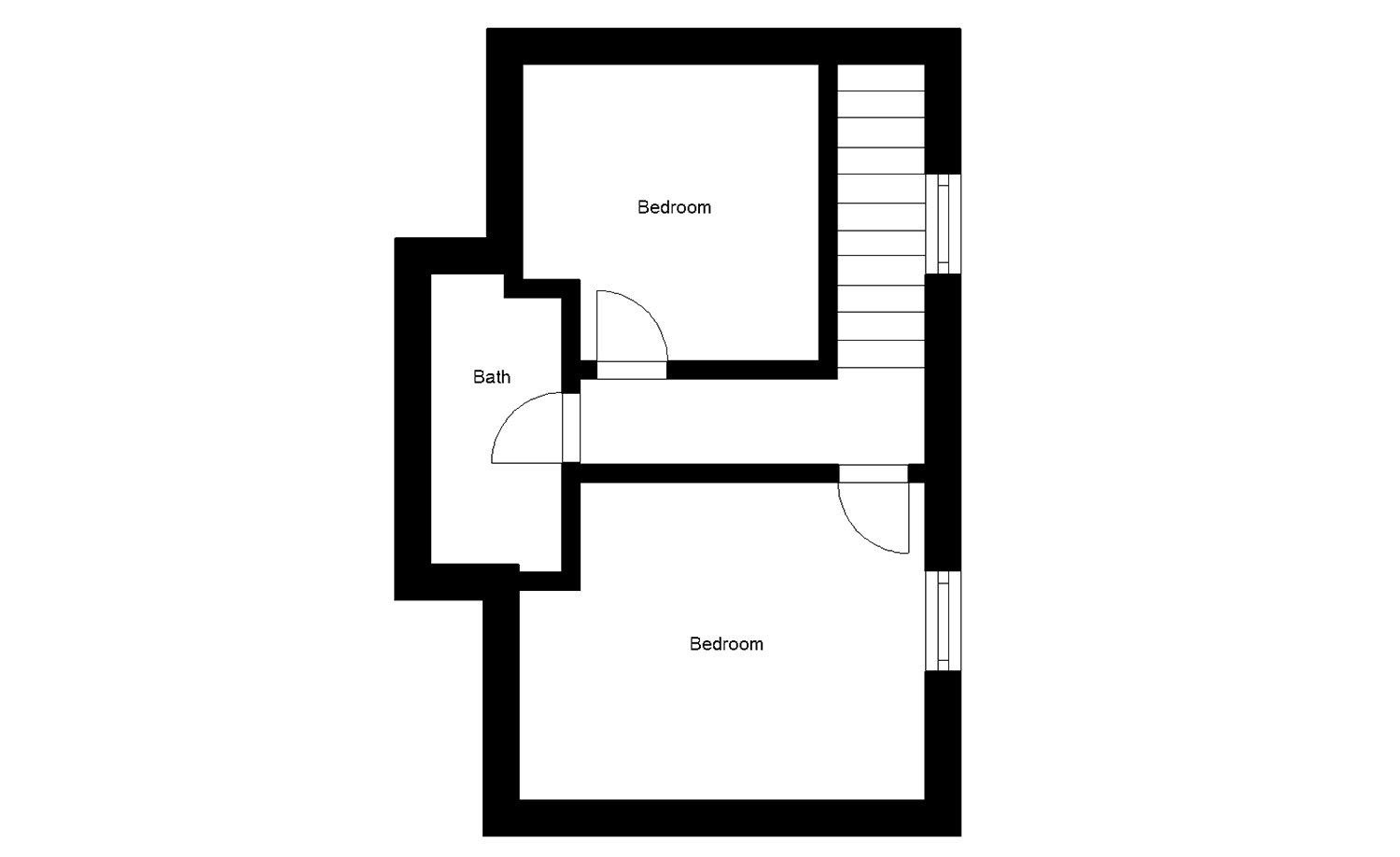
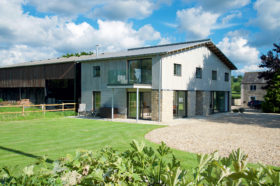





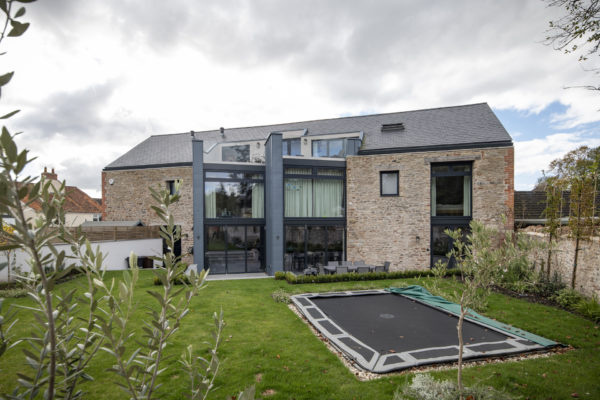





Comments are closed.