The completed conversion design makes the most of the property’s spectacular scenery. Sliding glazed doors leading to a balcony off the master bedroom play the trick of letting the countryside melt into the interior.
Downstairs, large glass panels and sliding doors were installed to let the outside in, giving a bright, airy and welcoming look. Here, the steel pillars were concealed to the sides of the glazed entrances.
- Names Sarah & Justin May
- Type of projectBarn conversion
- Construction methodSteel frame & blockwork
- House size216m2
- Project cost£202,927
- Project cost per m2£939
Extensive use of natural materials amplifies the clean modern look, with limestone flooring in the bathrooms and oak boards used for the rest of the upstairs. The couple opted for micro-cement for the whole of the downstairs flooring. Its installation didn’t quite go to plan, however.
Ground floor:
First floor:
Self-build house plans re-created using Build It 3D Home Design Software
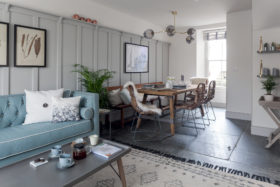
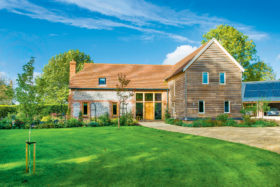






























































































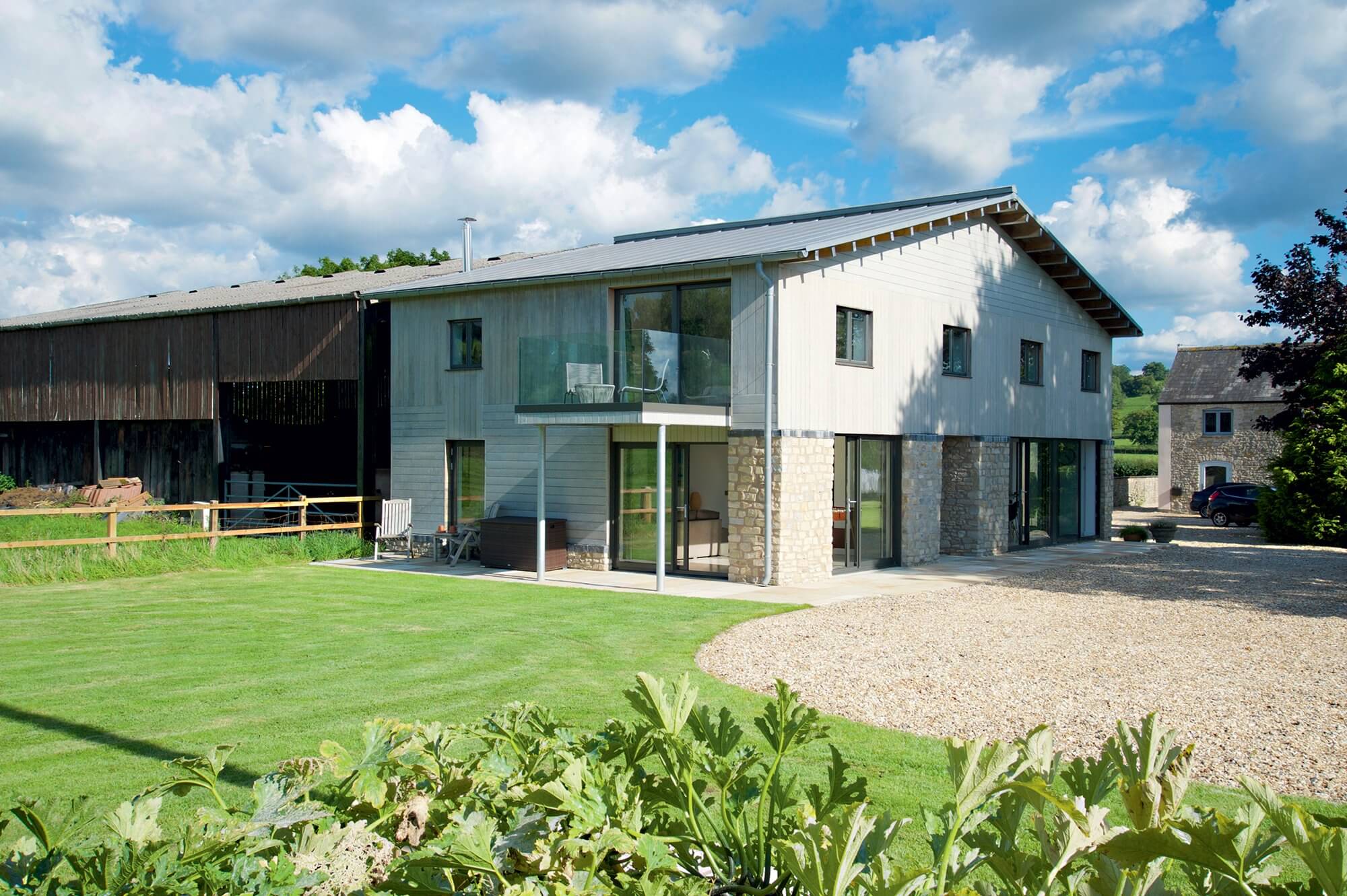
 Login/register to save Article for later
Login/register to save Article for later

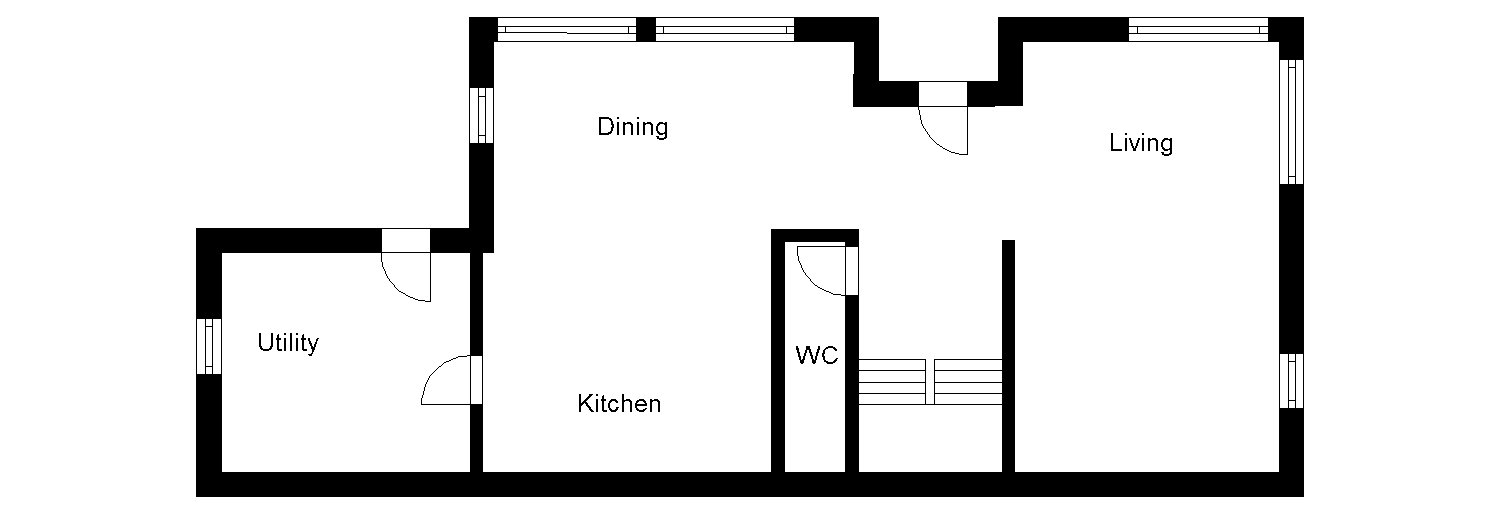
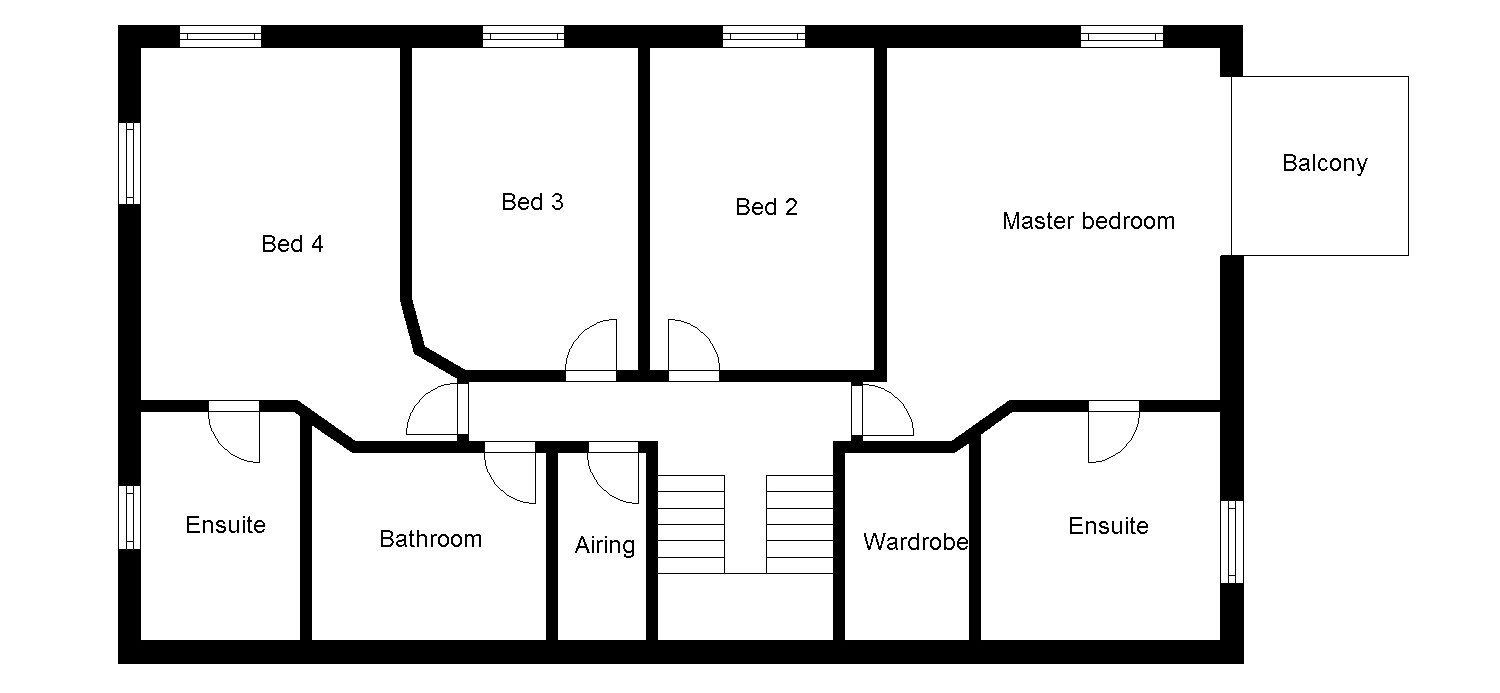



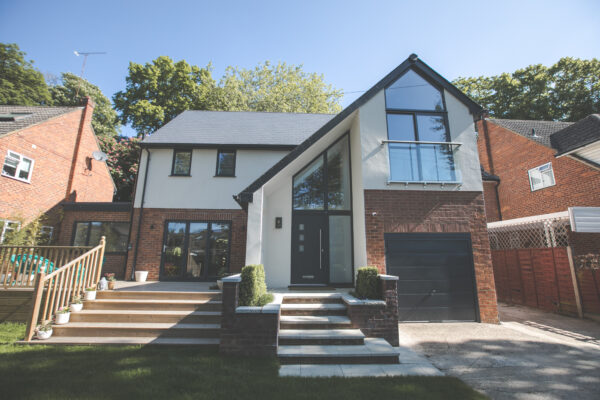

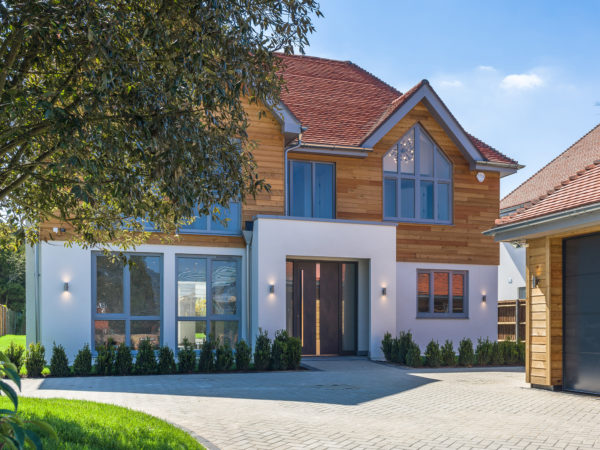
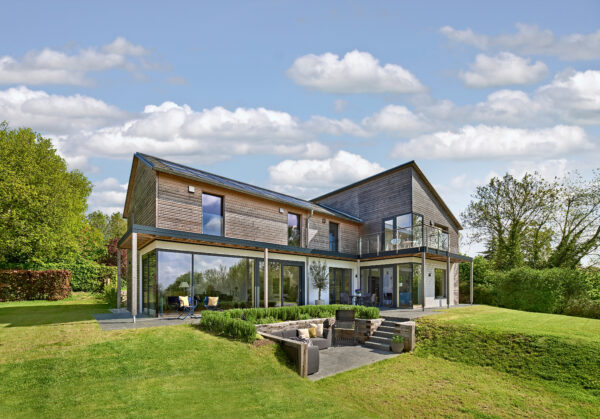




Comments are closed.