Looking forward to their future retirement, Brian and Loveday Ellis had their hearts set on a traditional home in a peaceful countryside location.
Inspired by home construction magazines including Build It, they decided self-build was the right route to realise their dream.
They opted for Potton’s Wickhambrook Barn design – a four-bedroom property combining contemporary interiors with a traditional barn-style exterior.
- NamesBrian & Loveday Ellis
- Type of buildSelf-build
- StyleBarn
- Construction methodTimber frame
- House size376m² (incl. 81m2 garage)
- Project cost£759,155
With the build complete, the Ellises have no regrets. Downstairs, they have a kitchen, sitting room, study-cum-cinema area, snug, dining zone in the hall, separate utility and plant space. There are four bedrooms upstairs, plus a family bathroom.
Swathes of daylight fill their agricultural-style home, partly thanks to the inclusion of rooflights.
Ground floor:
First floor:
Self-build house plans re-created using Build It 3D Home Design Software
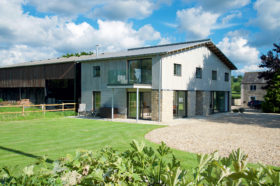
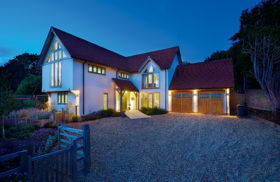






























































































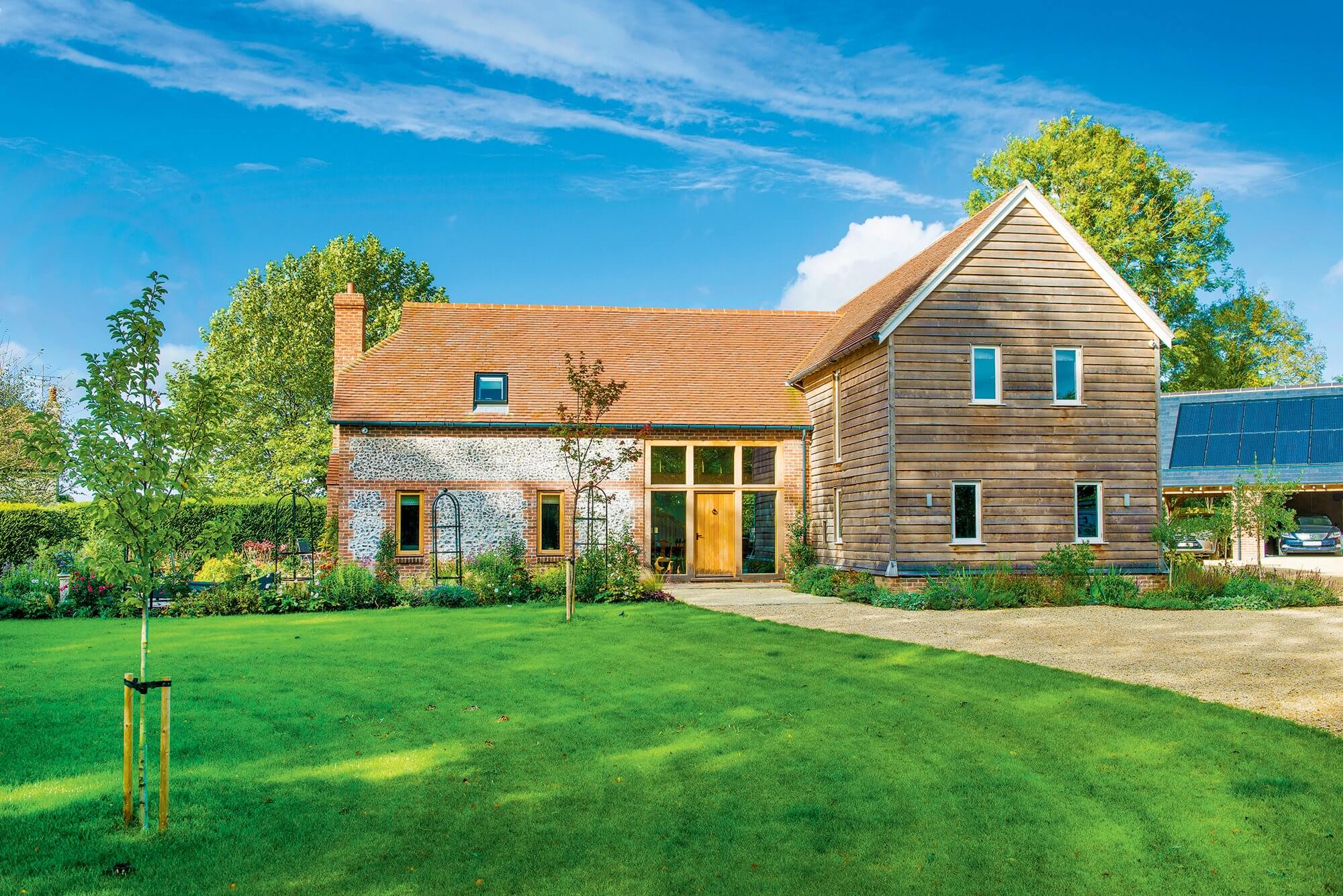
 Login/register to save Article for later
Login/register to save Article for later

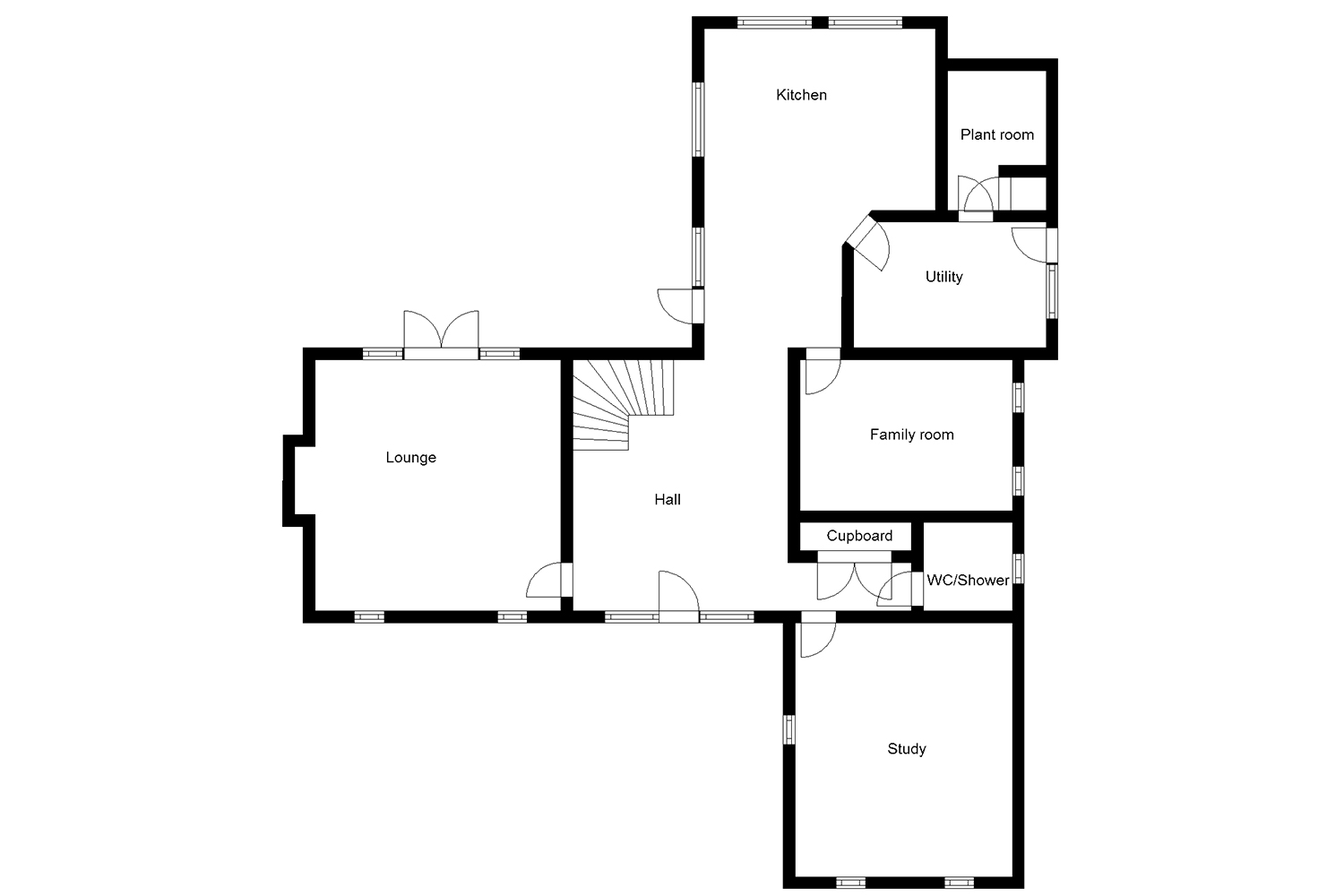
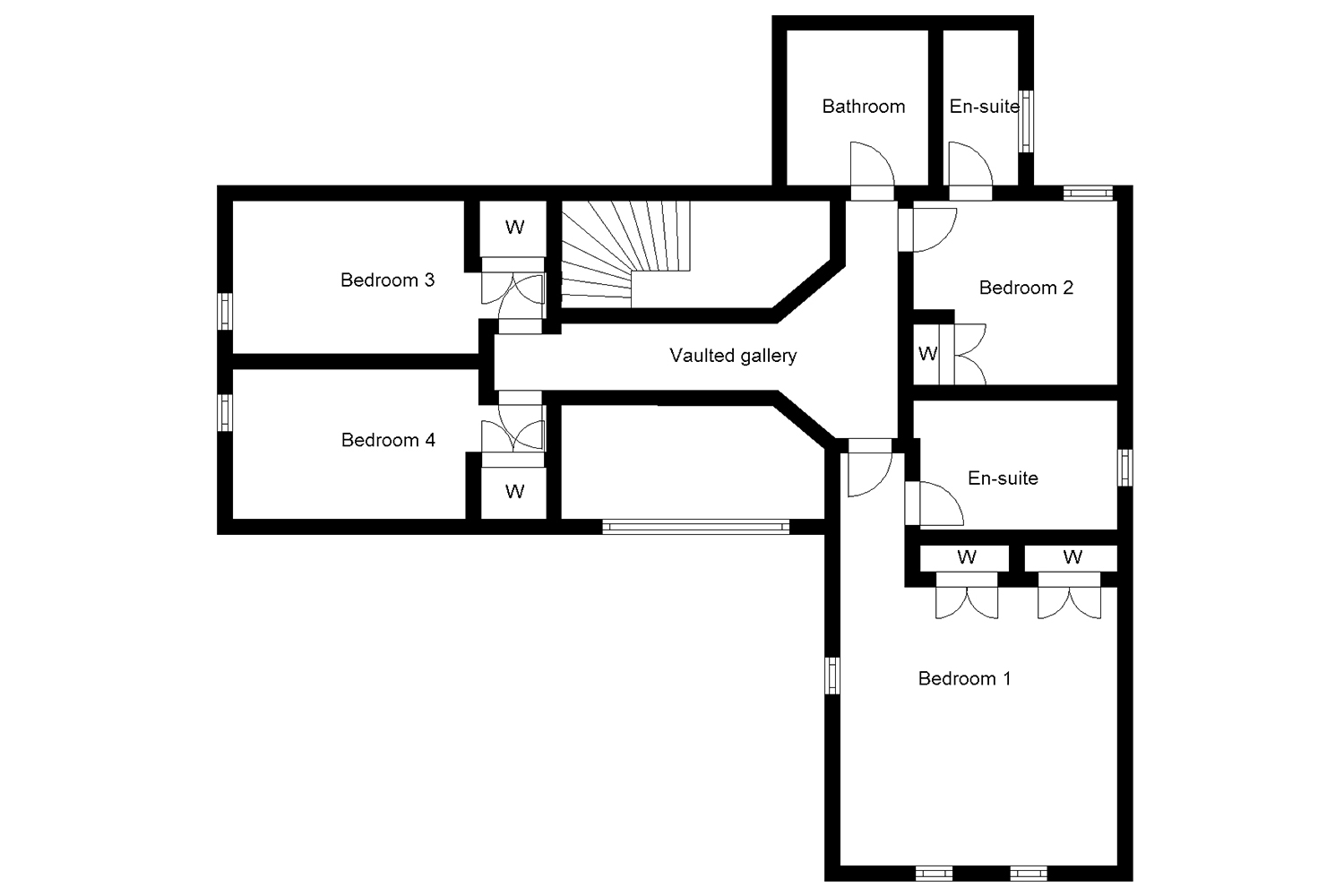



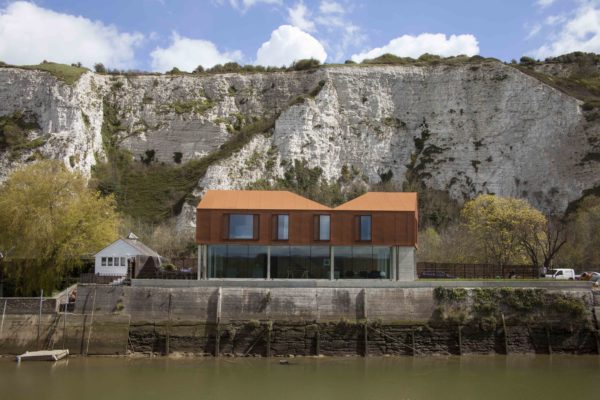

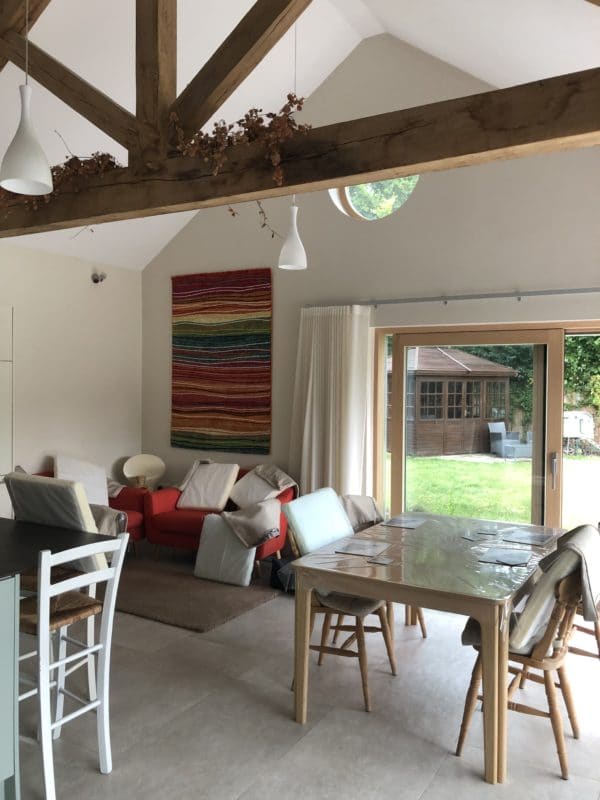
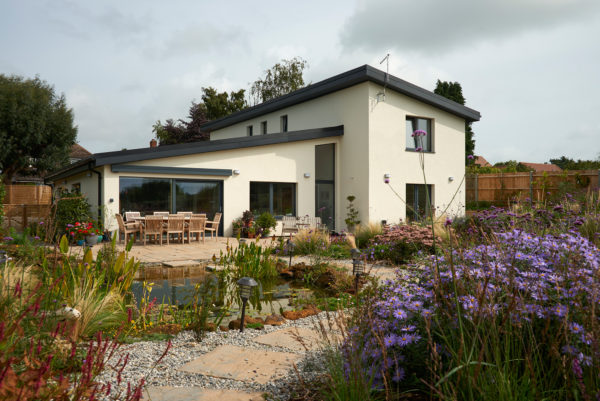




Comments are closed.