Beyond its crumbling mid-century exterior and warren of dingy rooms, Catherine and William Allen recognised the potential of this detached property in Oxford.
With help from their architect friends, the couple embarked on a renovation project, including an extension into the V-shape of the garden to create the extra space the family needed.
A family bathroom, small ensuite and laundry cupboard were added to the middle of the first storey. At the side of the property, a brick extension follows the line of the existing garden wall to form an additional wing.
- NamesCatherine & William Allen
- Type of project Extension & renovation
- StyleMid-century modern
- House size255m2 (incl. 85m2 extension)
- Project cost £507,000
- Current value£1,500,000
This includes a hallway with enough space for the family dog Missy’s bed; a laundry room and WC; playroom and study area; office for William; and a bedroom and ensuite at the tip of the building, with access outside.
“My favourite space is my bedroom in the extension. It’s nice to be able to get away from the children; it’s so quiet and peaceful in there – it’s like you’re in a wood cabin in the forest. I love my laundry room, too,” says Catherine.
Ground floor:
First floor:
Self-build house plans re-created using Build It 3D Home Design Software
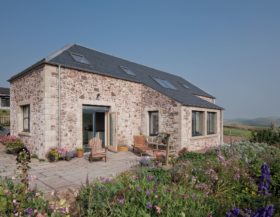






























































































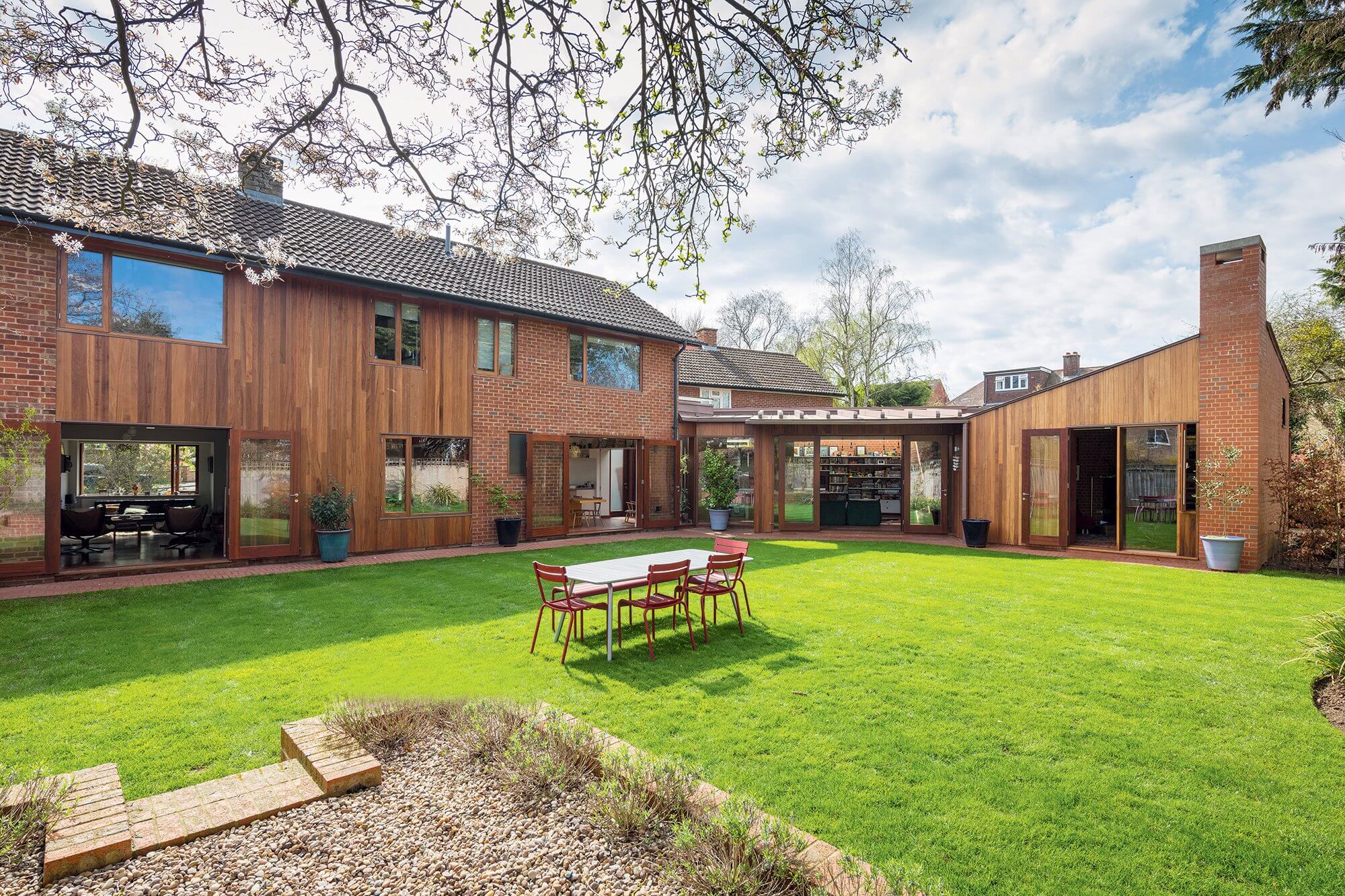
 Login/register to save Article for later
Login/register to save Article for later

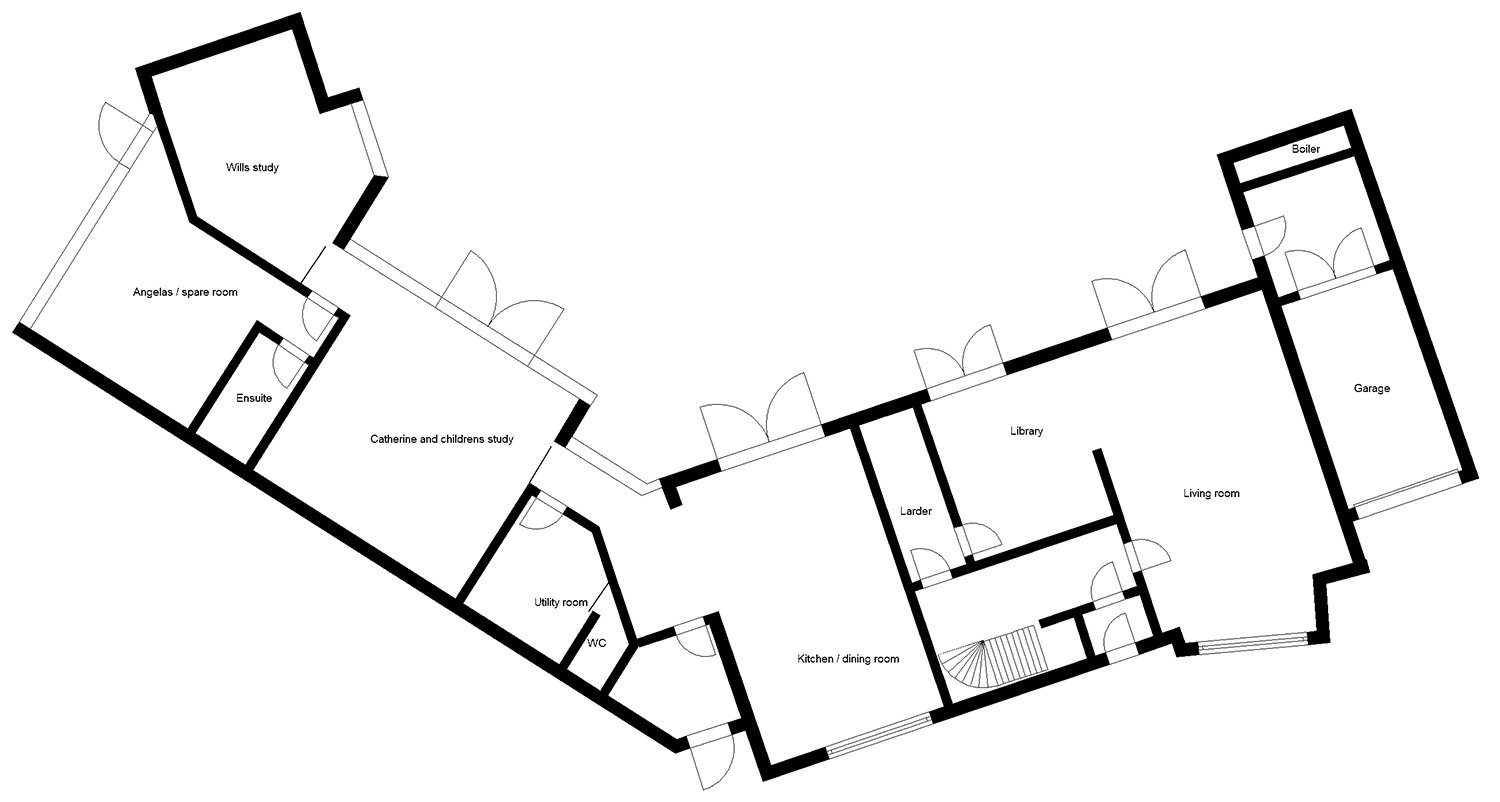
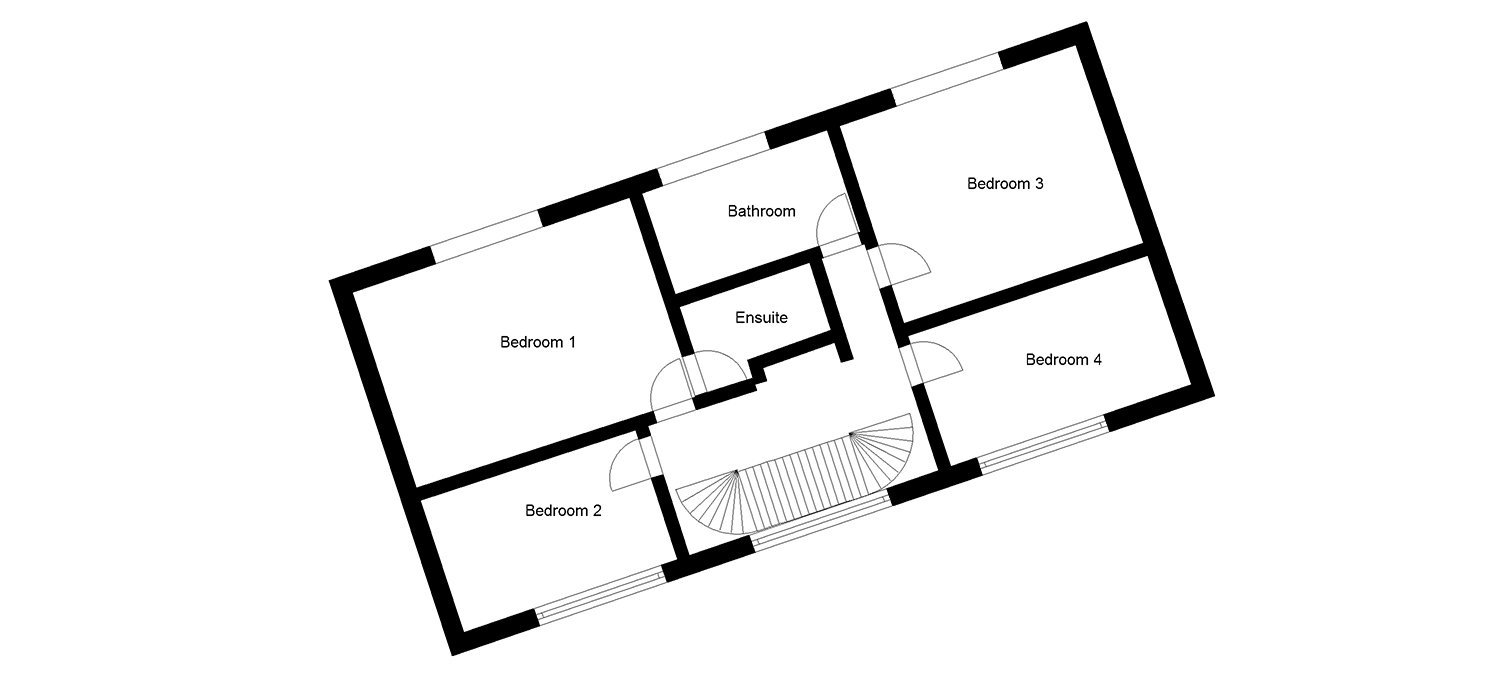




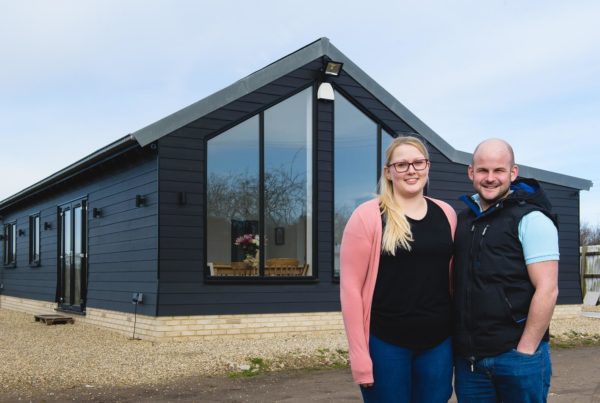
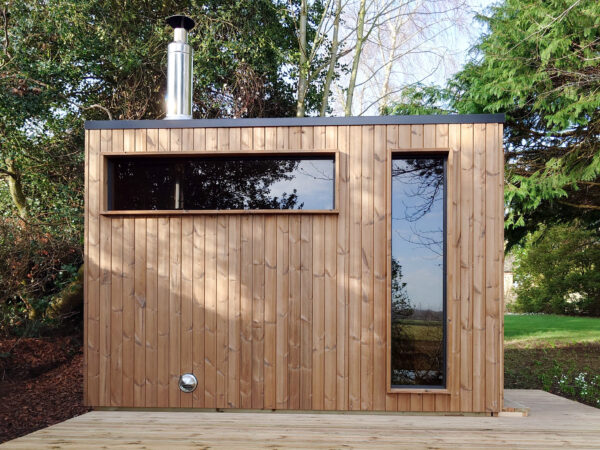
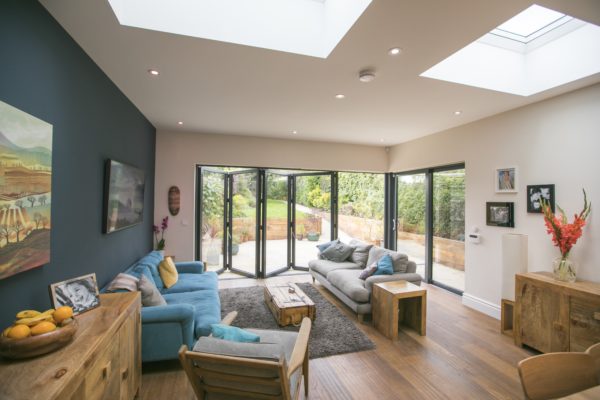
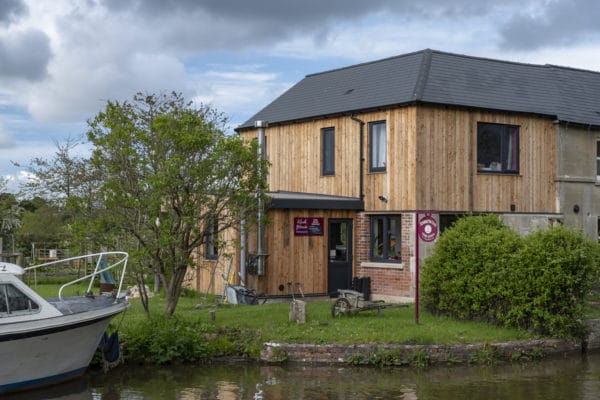




Comments are closed.