When Jim & Nicola Combe began searching for their dream home in 2014, Aldcliffe Yard, a canal-side development in Lancaster, caught their eye. Custom build was still a relatively new construction route in the UK, but the couple leapt at the chance to learn more.
Several of the new houses at the site were earmarked for a custom build approach, with purchasers able to buy their plot outright to give them control over the internal layout and design.
A team of professional builders from housing developers H20 were enlisted to construct the Combes home – removing the stress of having to arrange their own contractors.
- NamesJim & Nicola Combe
- Type of projectCustom build
- Construction methodTimber frame
- Project route Developer-enabled custom build
- House size90m2
- Total cost £271,168
The Combes made a number of changes to the basic template, including removing several ground floor internal walls to create an open-plan living, kitchen and dining area.
They also upgraded the kitchen spec, as well as adding more fluidity to the design by continuing the cabinetry into the dining zone.
Ground floor:
First floor:
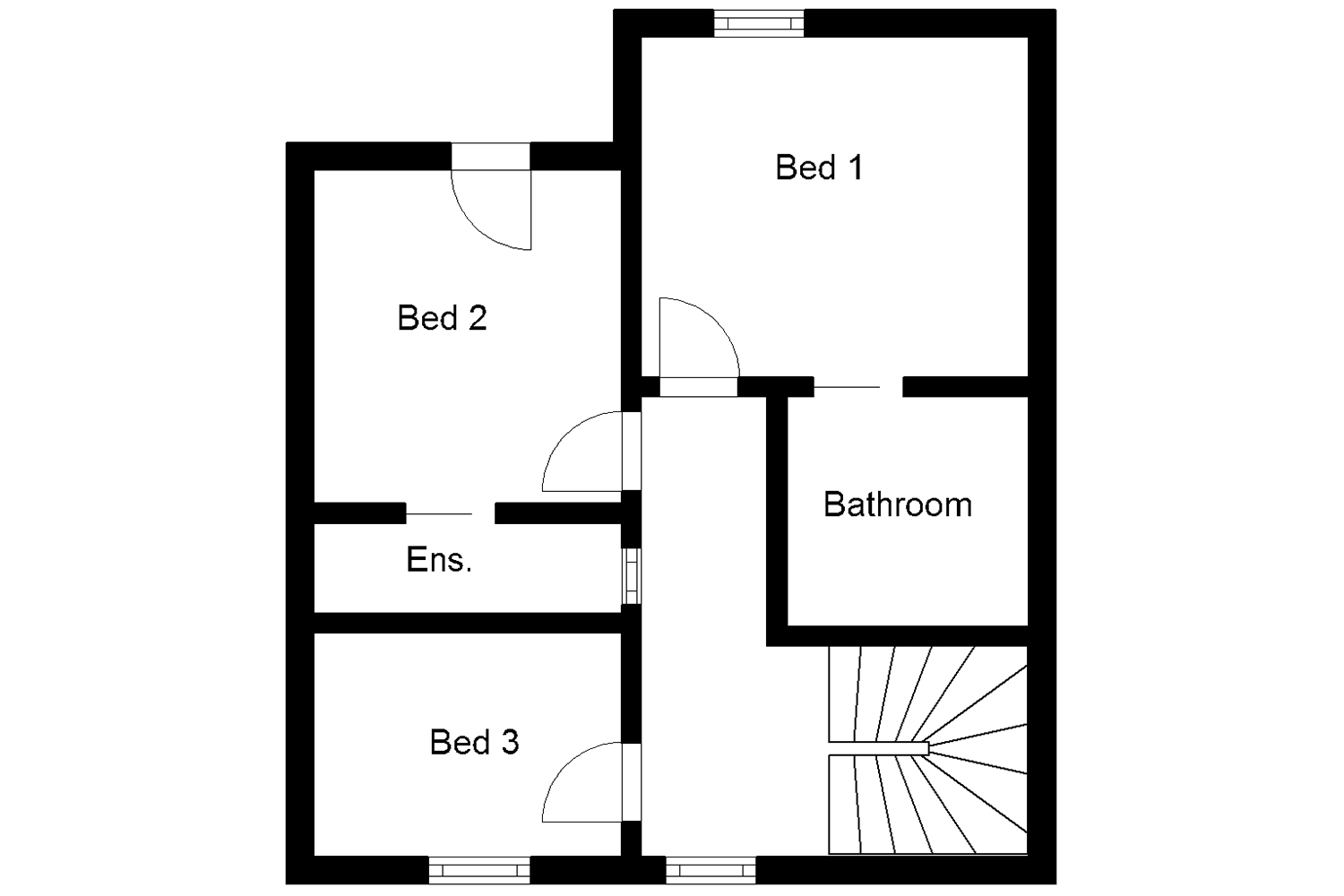
Self-build house plans re-created using Build It 3D Home Design Software
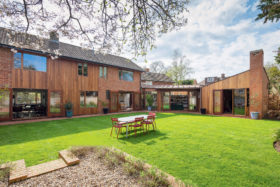















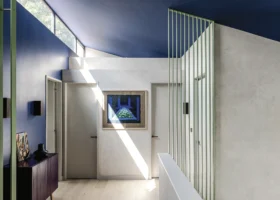
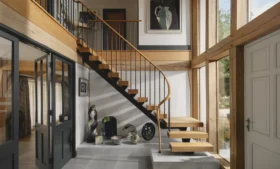












































































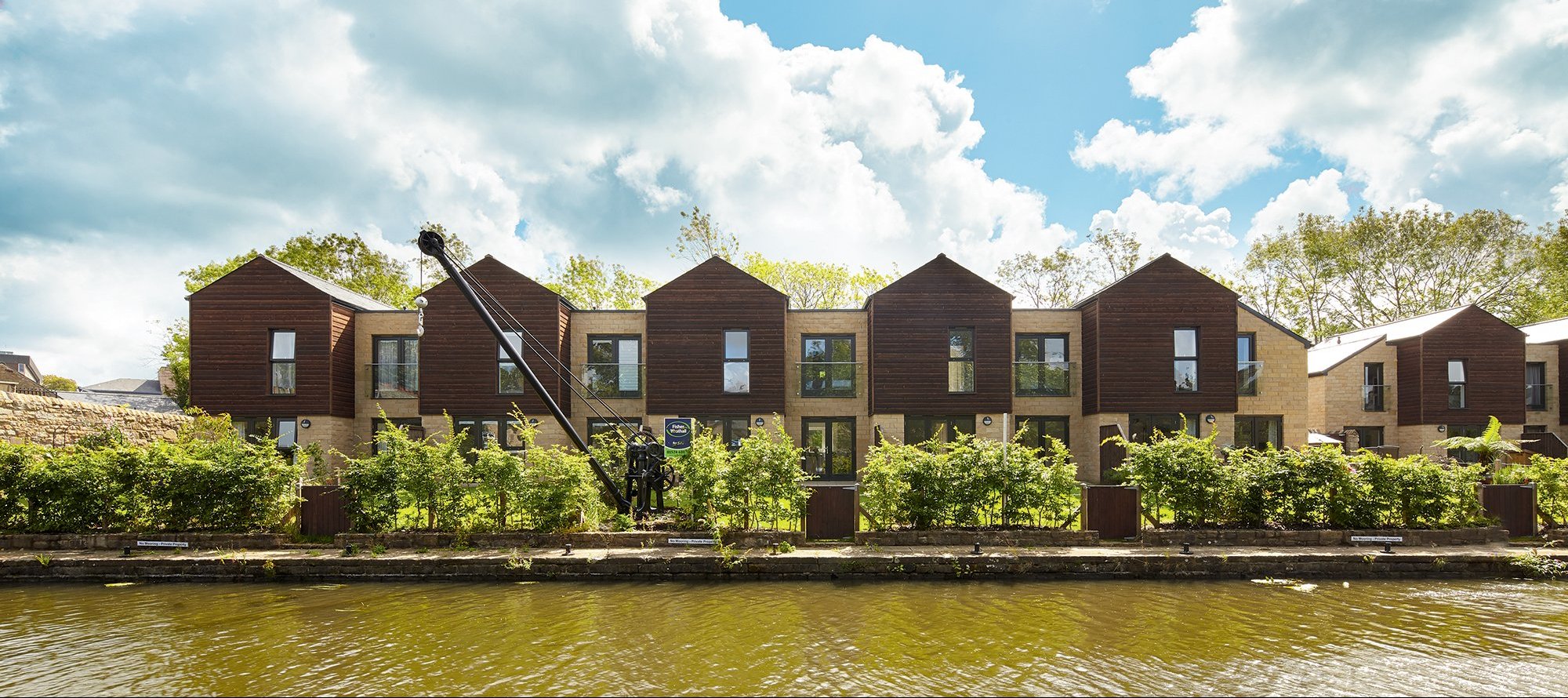
 Login/register to save Article for later
Login/register to save Article for later

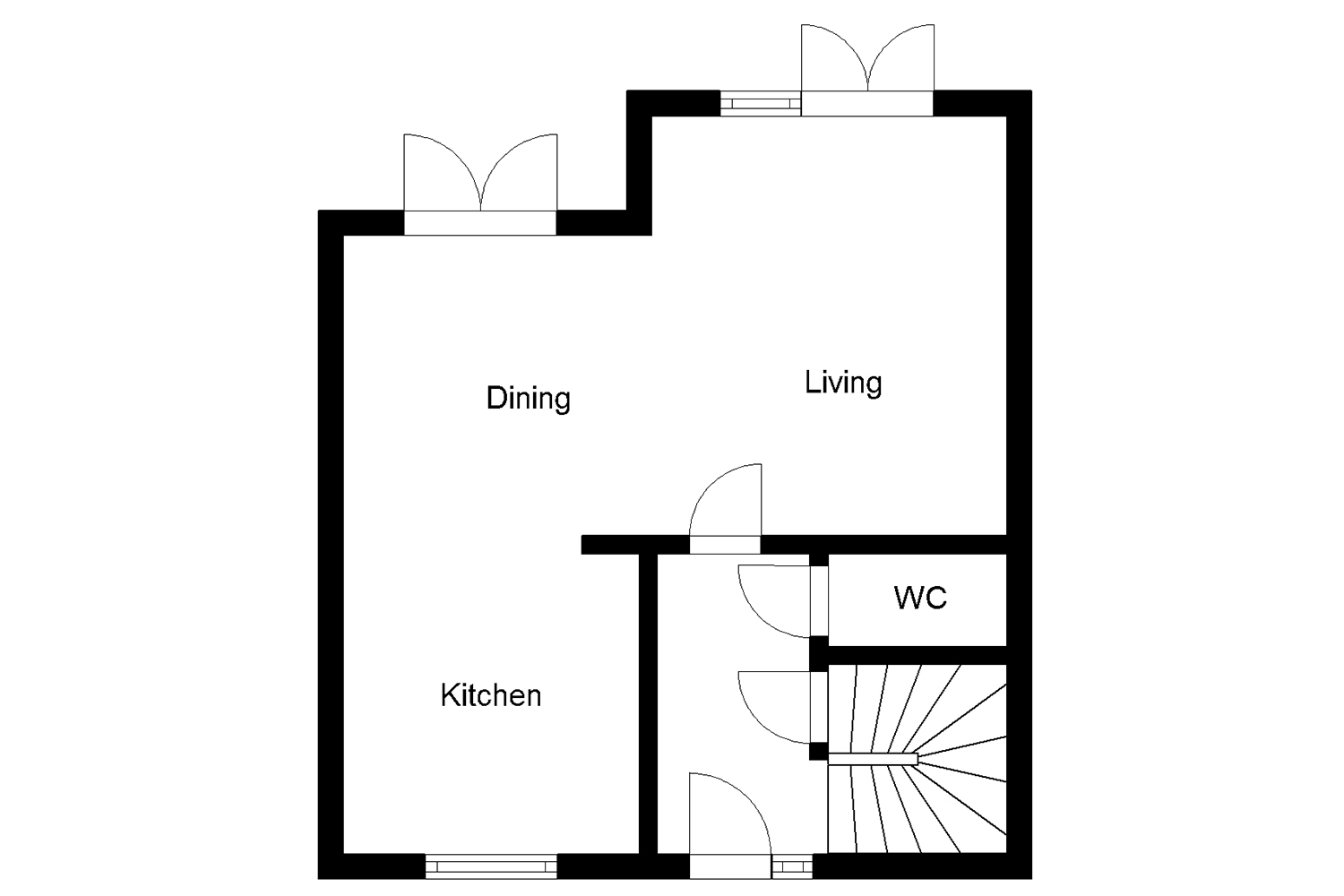
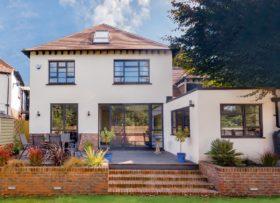
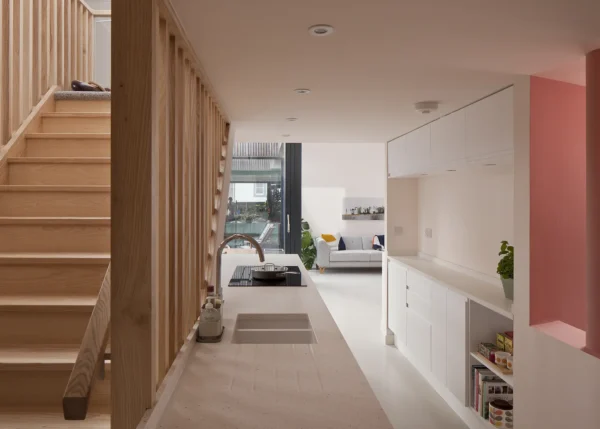
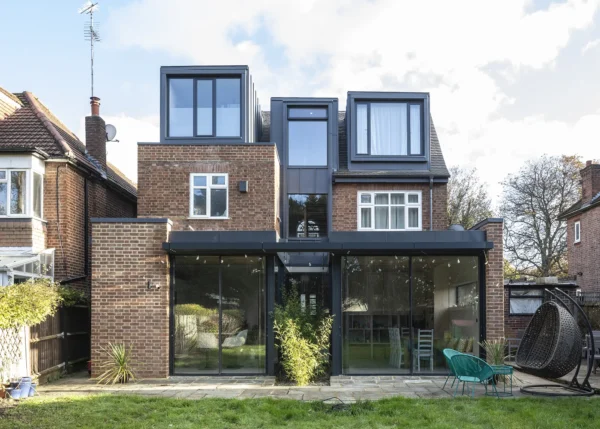
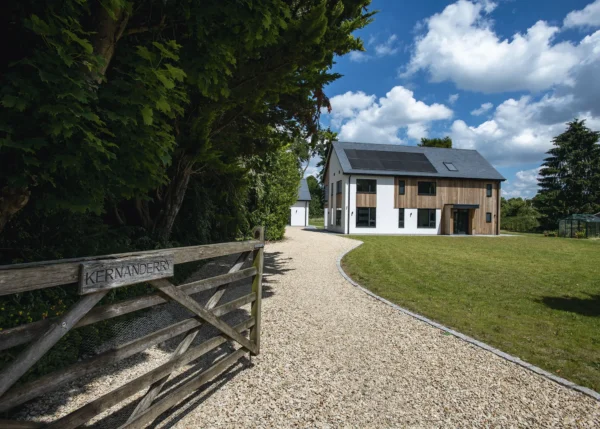
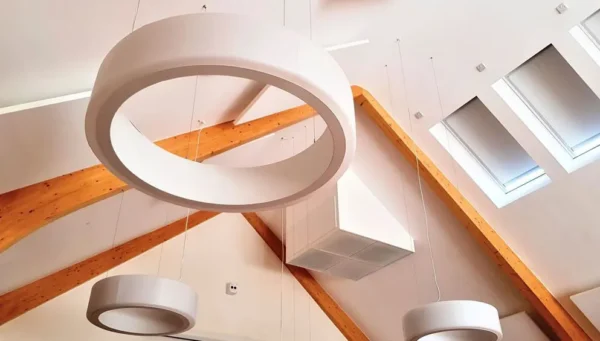
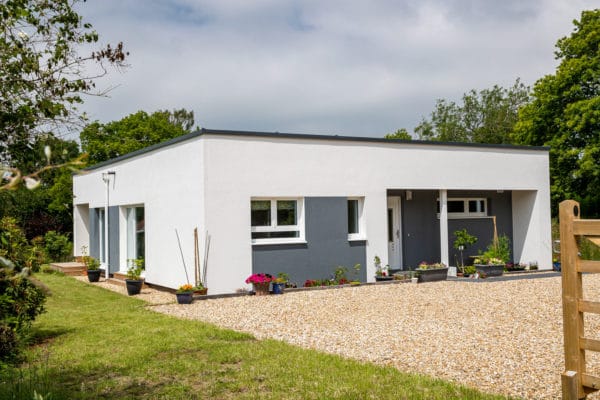
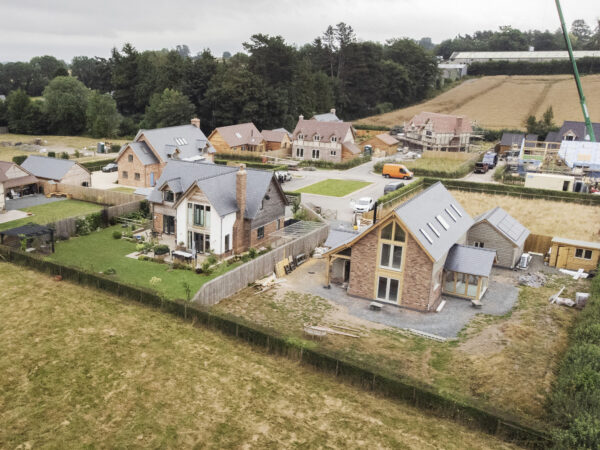
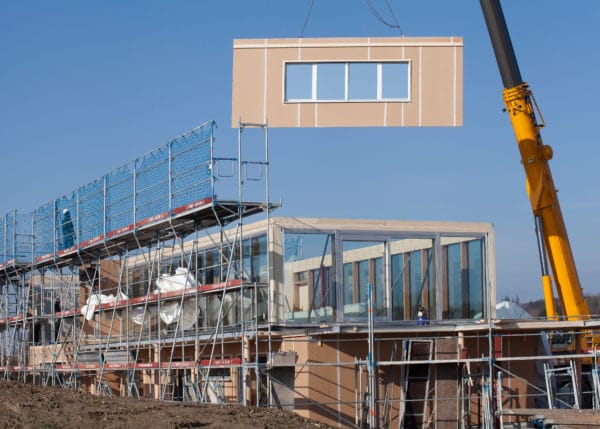




Comments are closed.