Despite planning permission struggles, John and Donna Scarff’s hard work and determination paid off. The result is an impressive brick-and-slate chalet bungalow,
The finished house is a combination of cosy rooms and airy, light-filled spaces. With exposed beams and a wall of glass, the high-ceilinged living room is an especially impressive zone.
A winding oak staircase with a glass balustrade pulls light through the house, while louvred wood blinds keep the windows clutter-free. The thoughtful detailing the couple has put into their new home, such as oak skirtings and double doors, is evident throughout.
- NamesDonna & John Scarff
- LocationEssex
- Type of buildSelf-build
- Construction methodBrick & block
- House size256m2
- Project cost£370,300
The property is highly energy efficient, thanks to solar panels, extra insulation and underfloor heating on the ground floor. The cost of electricity has proven to be less than in John and Donna’s flat, despite the considerable difference in size. They pay only slightly more per year for gas.
Basement:
Ground floor:
Loft:
Read the full story
Self-build house plans re-created using Build It 3D Home Design Software
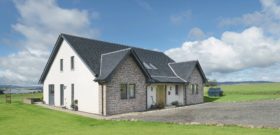






























































































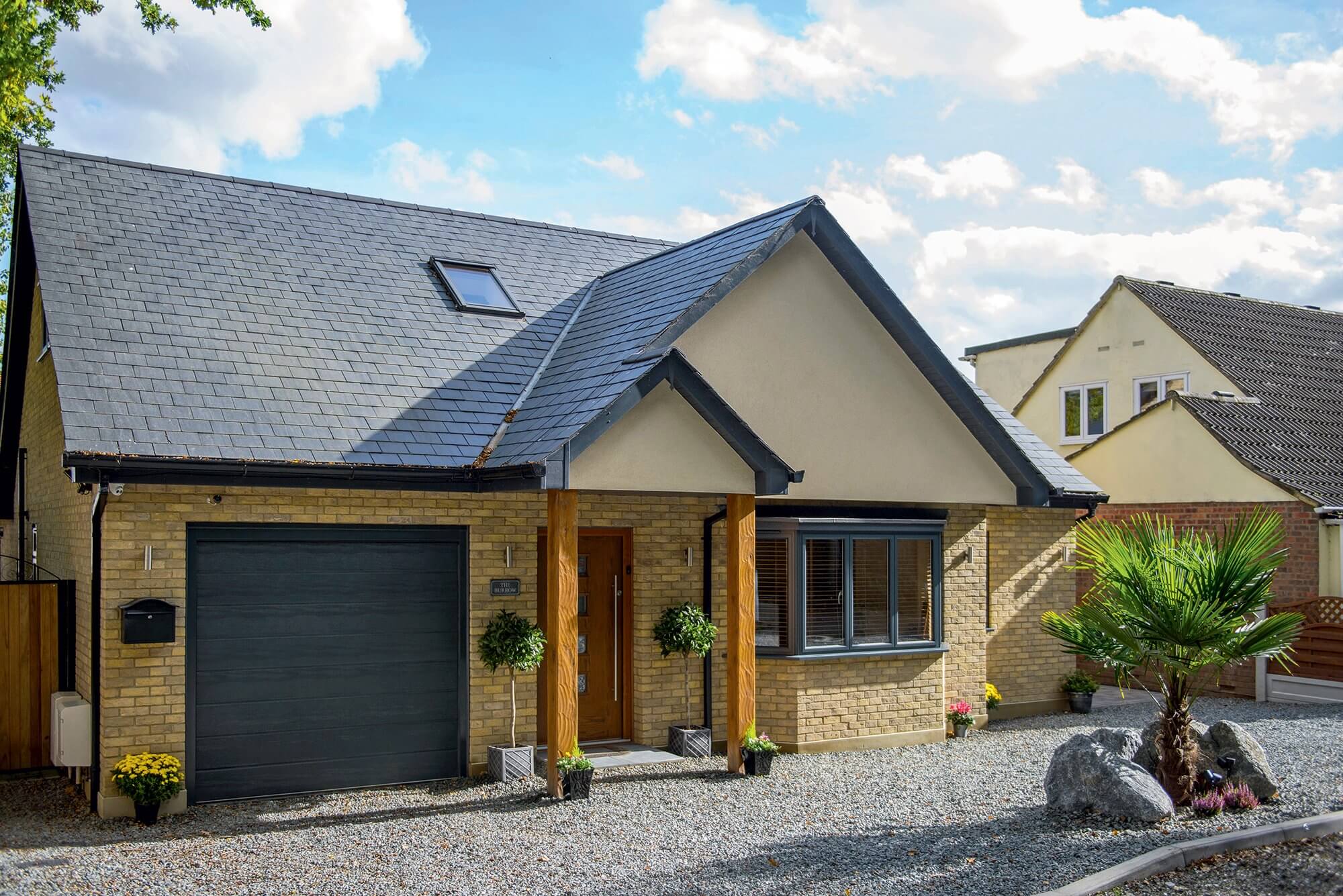
 Login/register to save Article for later
Login/register to save Article for later

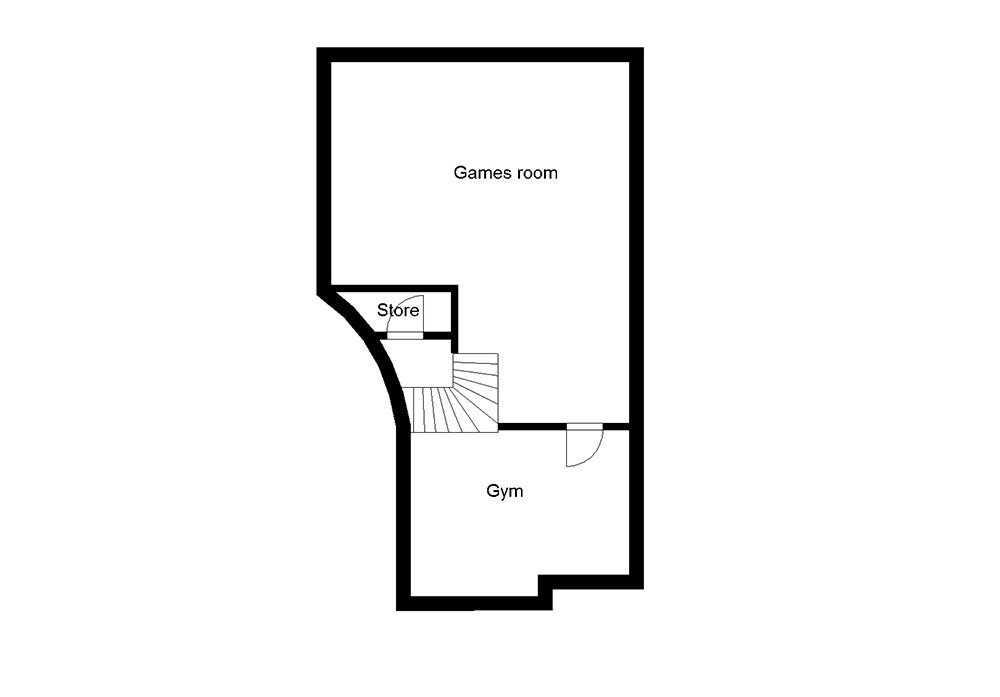
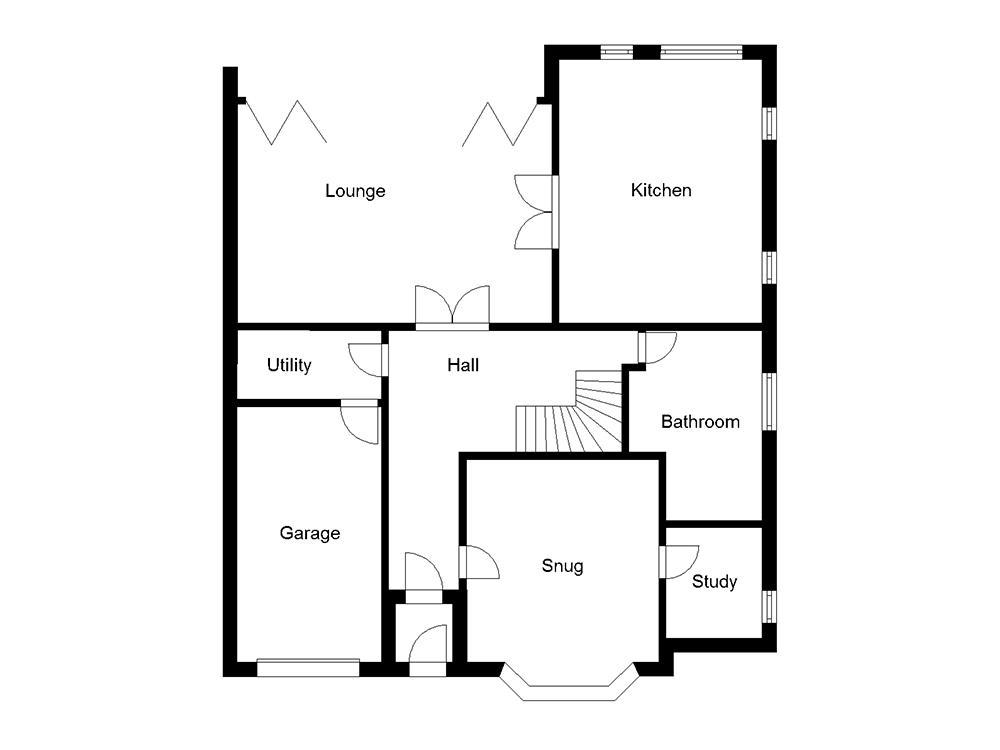
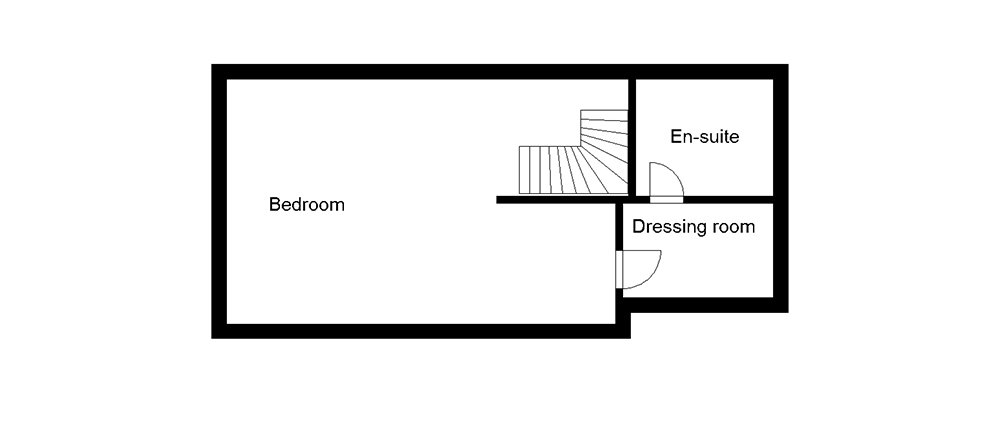
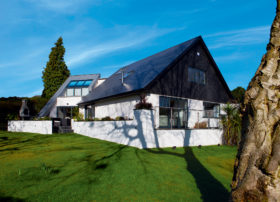




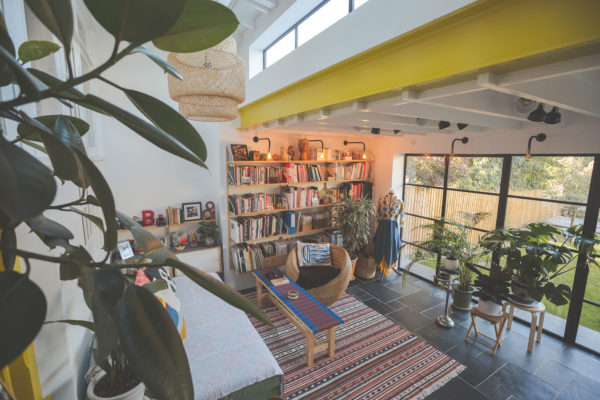

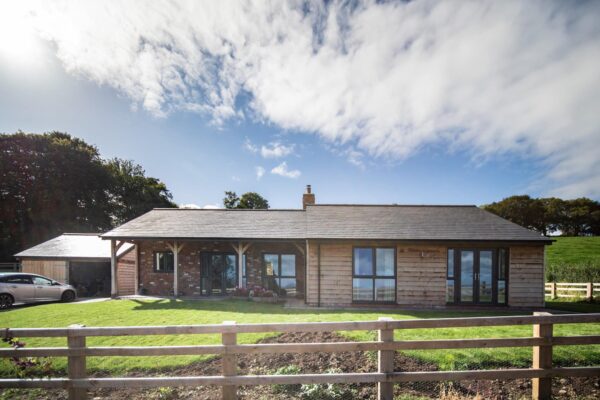




Comments are closed.