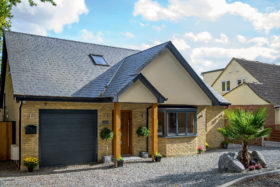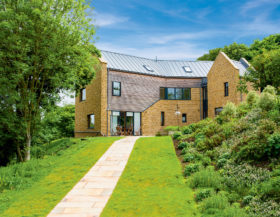

A dated, 1960s dormer bungalow provided Kate and Jon Slattery with the perfect renovation opportunity.
Following an ambitious extension and renovation, the couple have created a stunning, contemporary dwelling. The remodelled interior features a spacious entrance hall, and a striking zinc roof now unites the original and new sections of the bungalow.
The old kitchen became a spacious bathroom and the upstairs was reconfigured to create three further bedrooms. Bathrooms are situated in the eaves along one side of the property, allowing services to be easily installed.
Kate and Jon’s dream for the kitchen was to have a bank of cupboards within a large central island, with lights in a lowered ceiling section above it. They incorporated two different kinds of worktop to break up the expanse, choosing wenge wood and Silestone to create an attractive contrast.
Self-build house plans re-created using Build It 3D Home Design Software


Comments are closed.