
21st-22nd February 2026 - time to get your dream home started!
BOOK HERE
21st-22nd February 2026 - time to get your dream home started!
BOOK HEREThe secret to the perfect kitchen is planning early. Considering the size, layout, style and key features of your ideal space from the outset of a self build or renovation project will ensure you get the end result you want – or as close to it as possible.
As with any project, there will be times of compromise. But by getting ideas down ahead of time and factoring in installation requirements while the architectural plans are being developed, you’re more likely to achieve your vision and stick to your budget.
Making a wish list for your dream kitchen is a great place to start. What style do you like and what layout will work best for you and the property’s orientation? Do you want an island, utility room, dining table or bank of built-in kitchen appliances? Want to make the most of an indoor-outdoor link? Your lifestyle matters, along with the opinions of those you live with.
Think about your day-to-day life and how it could be enhanced with a more functional kitchen, better storage, extra seating or a homework spot. If you love to cook or entertain, you may prioritise top-spec appliances, while for others, great storage and a utility room may be high on the list.
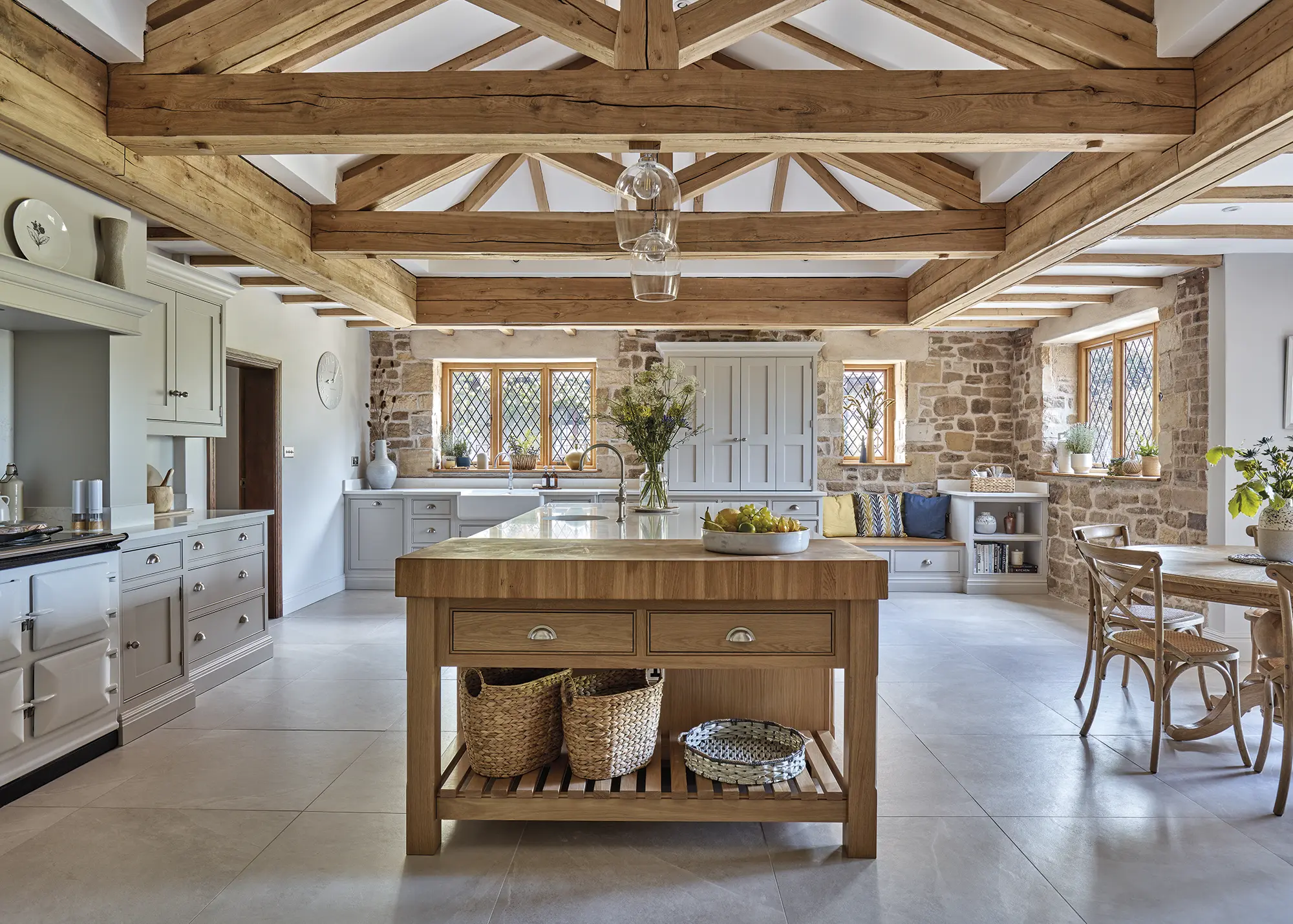
This country-style Shaker kitchen features a large oak island surrounded by cabinetry that has been carefully fitted to the stone walls of this historic Tudor house in Shropshire. Prices for the Hartford Collection by Tom Howley start from £25,000
It helps to consider what doesn’t work with your existing kitchen, even if it is in a different property to where your new one will be. Make note of any annoyances you have and add these points to your list. While gathering inspiration from magazines and social networks such as and Instagram and Pinterest is a useful exercise, remember your room is unique.
“The space generally dictates the design. What you may have seen might be a round peg in a square hole for your space. So, instead let’s look at what you like about what you’ve seen and incorporate what we can whilst making the sure layout is right for the space,” says Matt Payne, design consultant at Roundhouse Design.
Bring a kitchen designer on board during the architectural planning stage of your project. While this may seem early, assembling a team of experts in the initial stages will ensure good collaboration and a cohesive approach to the design.
An architect can plan a kitchen as part of their drawings, but a kitchen specialist will suggest ways the layout can enhance the property’s features or come up with ideas to change door and window placement to better suit cabinetry configuration.
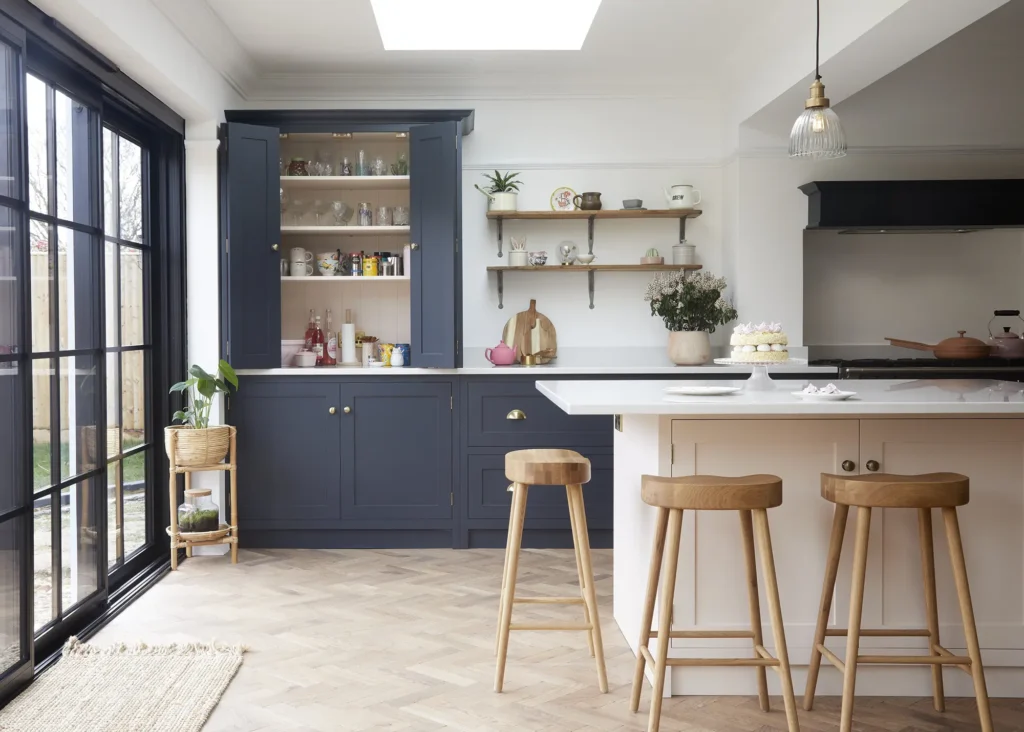
This Shaker Kitchen from Olive & Barr has been painted in Railings and Pink Ground by Farrow & Ball and is a timeless design option which prioritises both quality construction, and style
Ask friends, family, trades and neighbours who have done a project for recommendations and search local forums and industry websites, such as the Kitchen Bathroom Bedroom Specialists Association (KBSA) and The British Institute of KBB Installation (BIKBBI).
Visit large national and independent showrooms in your area and look out for artisan furniture businesses who could bring something different to the table. Try to get at least three quotes and sets of concept drawings from different suppliers to compare and take note of customer service and initial rapport when meeting a prospective designer.
You should ask about the design process, timelines, material, appliance options and what they know about current trends, all to set a level of expectation. Enquire about previous projects and speak to the clients about their experience.
Query any designer who doesn’t seem forthcoming – most will be thrilled to show off their work, so if they’re not, it could be a red flag. “I think the best question to ask is what the designer would do with the space, ideally before you’ve given them any kind of preconceptions about what you want, like or don’t like,” says Matt. “Everyone is different and they might suggest things that you wouldn’t do, but I think it’s my duty to challenge clients. Even if they ignore my ideas, at least they’ve had the chance to consider every possibility.”
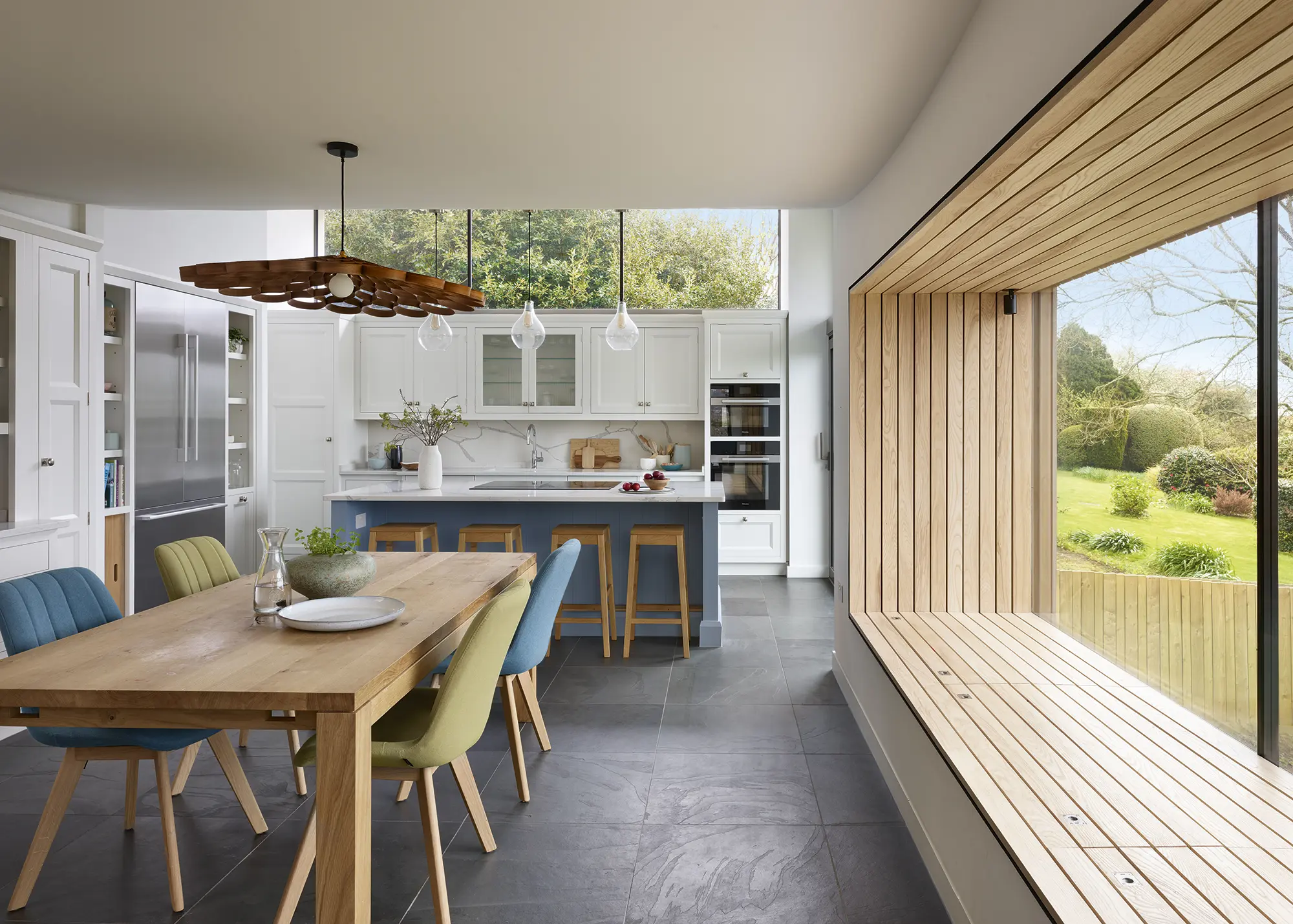
Martin Moore’s New Deco Collection, which bridges the gap between traditional and modern styles, was the perfect choice for this property perched on a hill overlooking the Cornish coastline. Wall cabinets in Cloud and island and breakfast cupboard in Sea Blue, with a Calacatta Quartz worktop and matching splashback. Martin Moore kitchens start from £55,000
Don’t be perturbed by a designer who asks lots of questions – this is a good sign. This could be asking how you use your kitchen on a daily basis; whether you entertain frequently, and if so, how many guests you typically host; what items you store in your kitchen and how accessible you need them to be etc. “This helps me understand how the kitchen needs to function,” says Jim Harratt, kitchen designer at Ridgeway Interiors.
QUICK GUIDE How big should your kitchen counters and units be?Always leave at least a metre of walkway space between runs of units, such as your worktop and island or peninsula counters. For an area where seating is located, consider space for pulling out a chair. Likewise, think about how unit and appliance doors open to avoid blocking a walkway. Kitchen counters and island heights typically match. The UK standard is 91cm from the floor, but bespoke options can be made to meet specific measurements. Breakfast bars can be the same height as an island or peninsula, or raised for visual interest – 110cm works well. Standard appliances are 60cm in width and 60cm deep. Small-space versions are typically around 45cm, while larger appliances, such as range cookers and American-style fridge-freezers, can go beyond a metre. Bespoke kitchens can be designed to accommodate these models. The standard worktop depth is 60cm, but this can vary greatly depending on the design and placement. You’ll typically see a standard thickness of 4cm. If you want a statement ultra-thin or ultra-thick option, they go either end of the scale, with 12mm as the slimmest option available. Islands should be a minimum 900mm deep for practicality, 1,200-1,500mm is ideal. The length depends on the space. |
“The process starts with an initial consultation, I’ll take a full brief and put together a concept,” says Matt. The kitchen company will visit your property to take detailed measurements, or just work from your architect’s plans. After this, detailed drawings, scaled plans and 3D renders will be presented and you’ll have the opportunity to make changes until you’re happy.
It’s crucial to amend plans at this stage, rather than later, to avoid extra costs and delays. “You should be brutally honest at this point. There is no value in being coy,” says Jim. “There will also be a run-through of the costs to allow the client to make value judgements about appliances and finishes etc.”
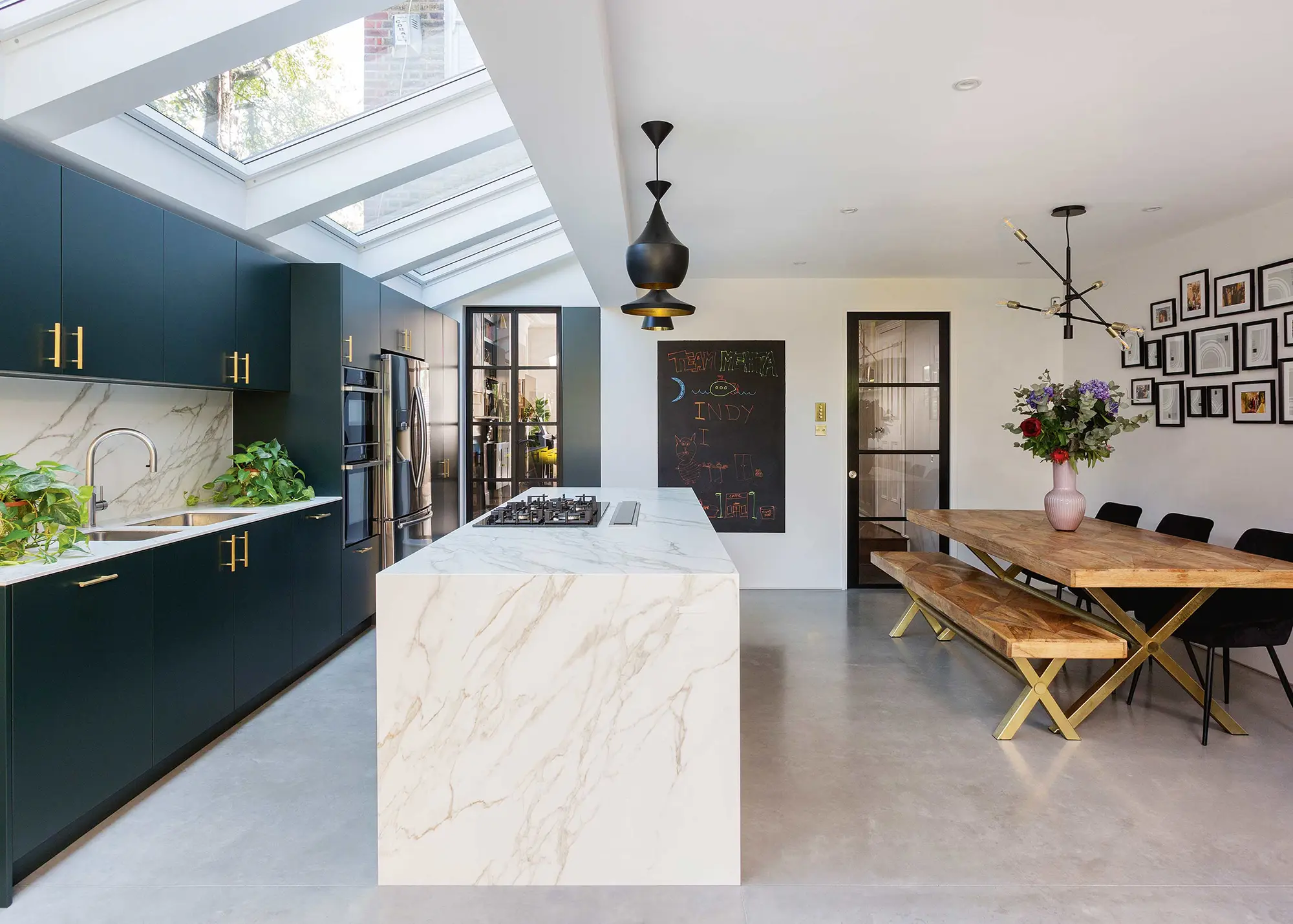
This country-style shaker kitchen features a large oak island surrounded warm grey cabinetry that has been carefully fitted to the stone walls of this historic Tudor house in Shropshire. Prices for the Hartford Collection by Tom Howley start from £25,000
A kitchen designer will typically liaise with your builder to ensure they can measure the final site and discuss timescales, and then you’ll receive final documentation including technical drawings to assist contractors. “We will arrange a final sign off meeting where we’ll take you through all the documents and ask you to approve the final design. Once the site is ready, we will schedule a visit to complete a final survey and establish that the site is ready for installation,” says Tom Howley, creative design director at his eponymous kitchen company.
Open-plan layouts continue to dominate what designers are asked for. “By removing walls that would have acted like a barrier, the natural light from your windows or rooflights can spread to more of your home, making a brighter and airier space,” says Tom. “If the room is open plan, will you include a dining area? If so, consider adding an island with built-in storage in order to maximise space.”
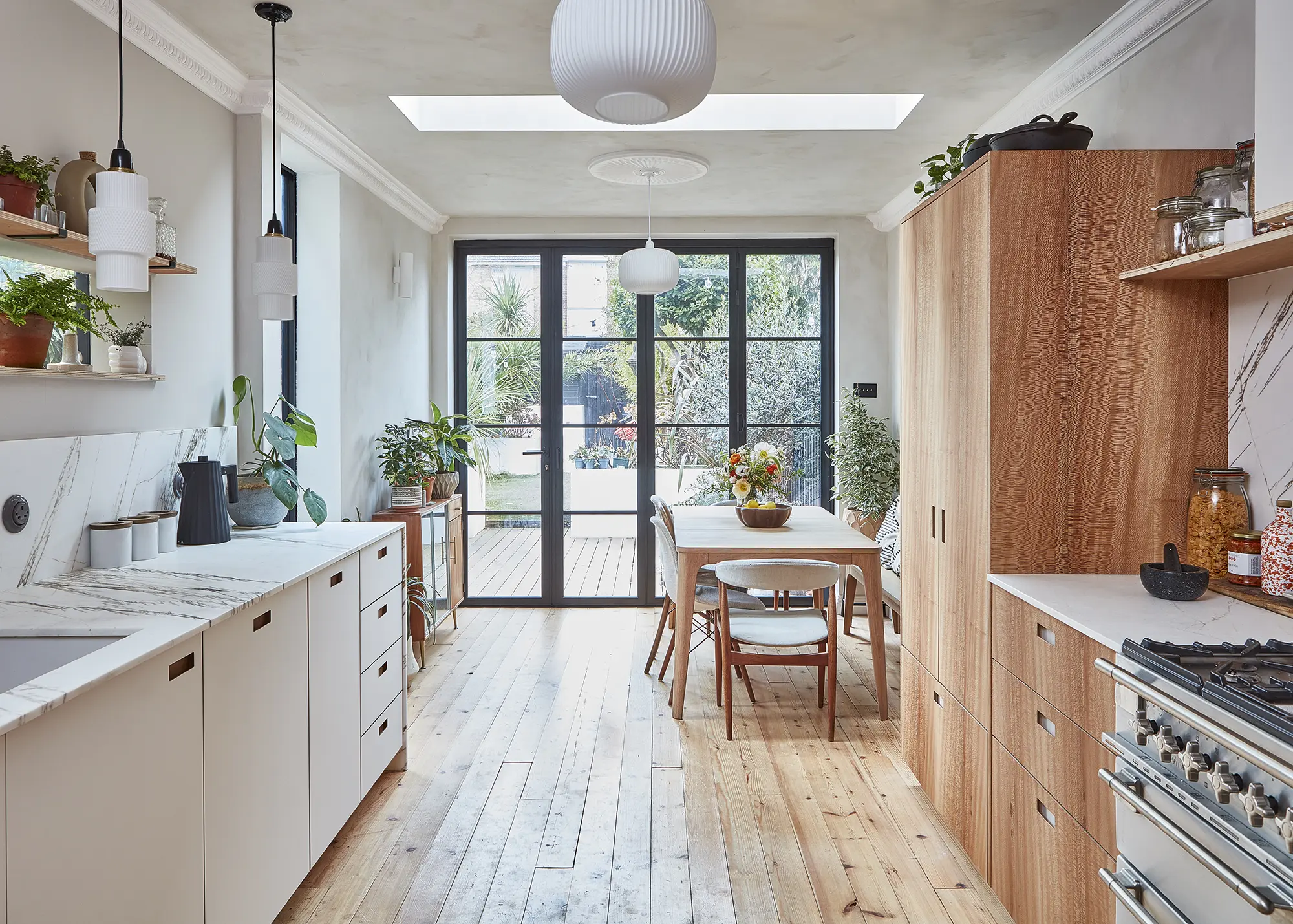
Set in a Victorian terraced house, this galley kitchen by Pluck draws the eye through the space towards the garden. The cabinetry is London Plane with Half Moon White with a Bianco Ramigiatto marble worktop. Pluck kitchens start from £20,000. Photo: Malcolm Menzies
Not all kitchens are open-plan with vast island units. Refer back to your wish list and exact storage, appliance and lifestyle needs and find a layout to suit. From L, U, G-shape configurations to galley kitchens for smaller spaces, there are many other options (keep reading for more information). Prioritise features that are important to you and be prepared to sacrifice something for the good of the design.
“Less is usually more,” says Jim. “An island in too small a space won’t look right, and running everything around the perimeter of the room makes it feel small. A peninsula off a wall can make the same space feel bigger, while functioning brilliantly if the wall and ceiling space is well-utilised.”
You need to be able to move quickly in the main kitchen workspace – the area between the cooker, fridge and sink. This is often referred to as the ‘working triangle’ and will form the basis of your layout. The total walking distance between the points should be between 5-7m. Any less will feel cramped, any more is a waste of space.
Based on the working triangle, there are four key configurations – galley, island, U-shaped and L-shaped – that will form the basic layout of your kitchen
This style originates from kitchens on ships. The layout is long and slim, and consists of two opposing walls with a fairly narrow space in between. Generally, galleys provide ample room to include cabinets and units, and the compact nature of the layout means there is an easy workflow for cooking. However, ill-designed galley kitchens can feel cramped, or be overused as a walkway if open on both sides.
This is the layout of choice for those who like to entertain guests whilst cooking. The central unit will help to split the space in your kitchen and create a fantastic focal point. The island can help to incorporate extra counter space, but there are many variations on how it can be used.
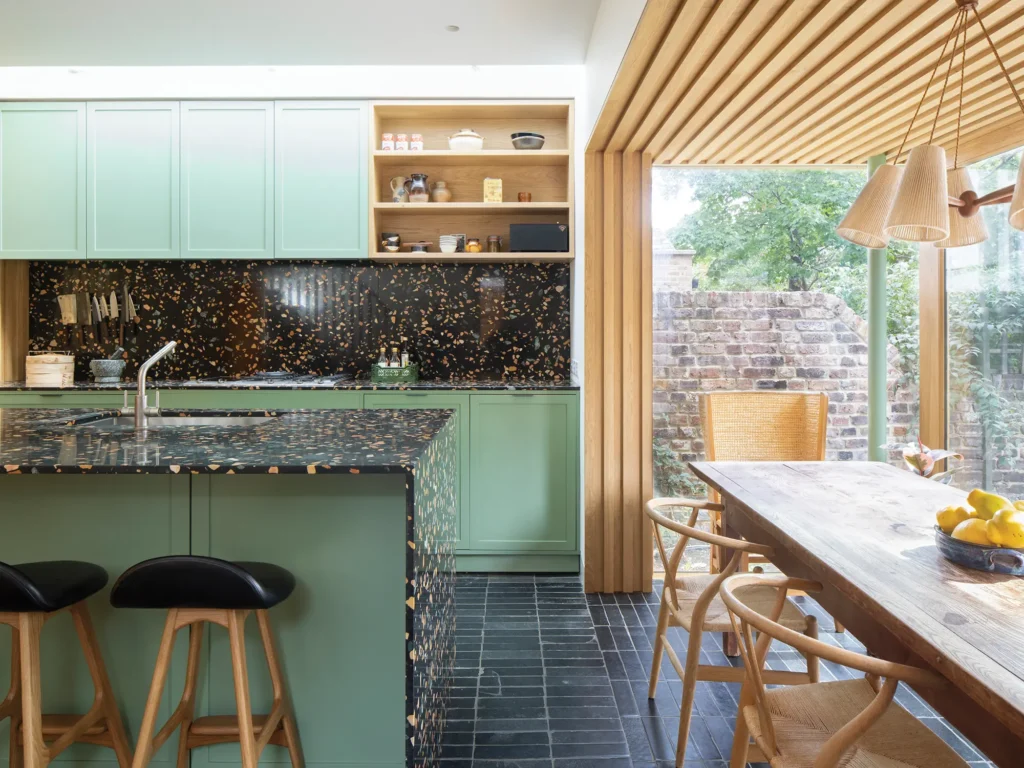
Yard Architects chose a bespoke West and Reid kitchen for this Victorian terrace extension in London, layered with Diespeker terrazzo worktops with waterfall ends on the island and matching splashback. The terrazzo features variegated green and orange flecks, adding an eye catching focal point to the space
Some feature built-in hobs or sinks, while others may house a dishwasher or wine fridge. Many islands comprise of storage with space for stools to allow for a breakfast bar.
These kitchens consist of work space on three adjoining walls. The configuration provides ample storage and counter space, and can accommodate an island unit if you have enough width. The layout provides maximum work space and plenty of storage options – ensuring that everything is within easy reach. If the room is very large, it’s important to make sure that the points of the working triangle are still close together.
This layout consists of work space on two adjacent walls. The configuration makes excellent use of space, and works best when the kitchen adjoins another room. So, if yours connects to a living area or you want a kitchen/diner, an L-shaped area might be the perfect solution. However, as the largest area of counter space is situated in the middle of the L, you may have to squeeze your smaller appliances together – but you can accommodate an island to increase storage if you have room.
Food preparation, cooking, serving and washing-up are the four main functions your kitchen needs to fulfil. Make sure that you provide adequate worktop space and storage in each functional zone, as well as incorporate the right appliances – it’s best to place the dishwasher underneath or next to the sink, for example, and have storage for pans close to the hob.
FAQ Should I opt for a freestanding or fitted kitchen?The choice of how to furnish your kitchen will determine how much work space and storage you have, not to mention dictate the overall style. What are the benefits of a freestanding kitchen?Freestanding kitchens are rising in popularity. The very nature of the movable units allows you to change their configuration as often as you wish. It also means you can build up your kitchen piece by piece. This can include cupboards and butchers blocks, plus various pieces that you’d like to include that aren’t necessarily a standard element. A freestanding kitchen has the benefit that you can take the furniture with you if you move in the future. However, a downside is that freestanding units tend to harbour dropped food and grease. And, if you are tight on space they may not be the most efficient option. What are the benefits of a fitted kitchen?Fitted kitchens comprise fixed-to-the-wall units and can be specifically designed to fit your room. They allow for smooth lines and seams between surfaces and corners, which means lots of work space is created. A well designed fitted kitchen will offer ample storage space, too, and add to the value of your property – it’s often the first port of call for prospective buyers. However, you won’t be able to change the configuration once installed. |
Comments are closed.