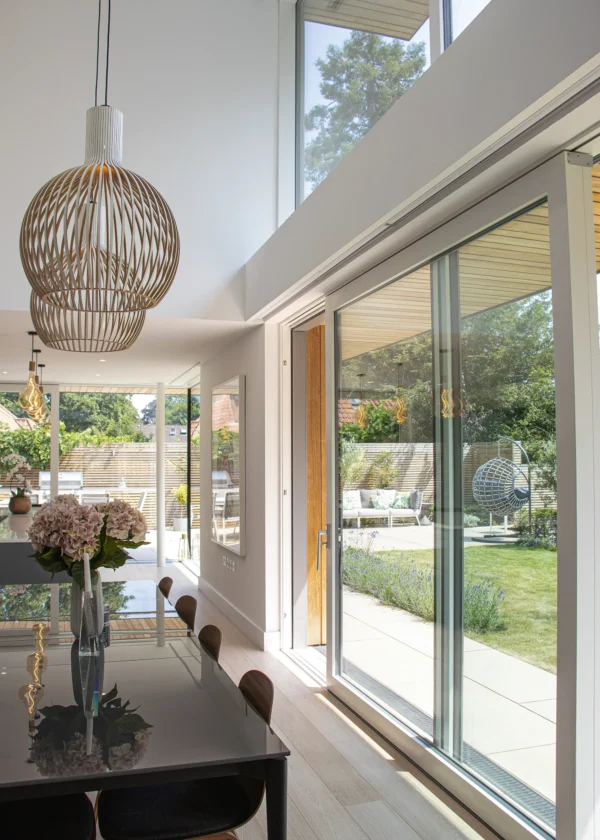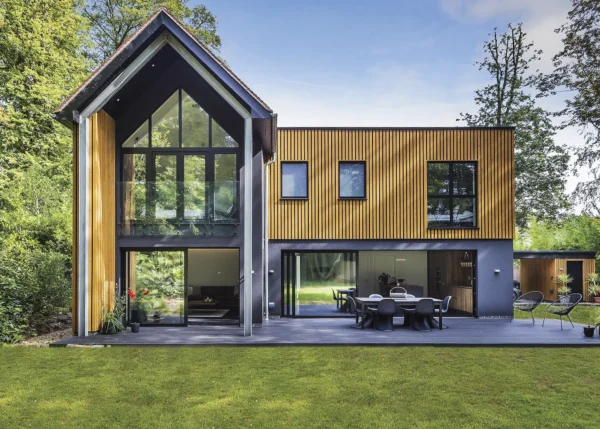- Plan ItBack
- Design ItBack
- Build ItBack
- Homes
- ProductsBack
- CostsBack
- Self Build Cost Calculator
Estimate your project costs instantly with Build It's interactive self-build cost calculator
Calculate Now - Costs & Finance
- Contracts & Warranties
- Build It Estimating Service
Get an accurate, detailed cost breakdown of your project
Submit plans
- EventsBack
- My Account
Q&As
How Close to The Boundary Can we Build?
We have bought a detached house and are planning a major renovation or potentially a demolition and new build.
The house currently has a garage that we’d like to convert into part of the house and also build on top of to create a first floor extension.
Our question is: how close are we allowed to build, both on the ground and first floor, to the boundary and the neighbouring house? We want to maximise the width of our property.
The garage is currently approximately 30cm from our boundary. If we renovated the house and converted the garage, would we be able to keep the existing wall line on the ground floor?
Would the first floor need to step back to be 1m from the boundary?
If we demolished the house and did a new build, would we have to be 1m from the boundary on both floors, i.e. would we potentially lose 70cm of living space?







































































































From a planning point of view, there’s nothing to say you can’t build right up to your boundary, subject to serving notice on your neighbour under the Party Wall Act.
That said, planners will resist building up to boundaries where that is uncharacteristic of the area or where that would result in harmful impacts on your neighbours.
These might include loss of light, overshadowing or the close proximity of your building being over-bearing.
If you convert your garage, it can clearly stay where it is, and adding a first floor would be viewed on its merits.
Stepping it in could look odd, and input from a good building designer is likely to be the best way forward to ensure the structure is going to be acceptable to the planners.
Mike Dade, Build It expert