Scandinavian Style House Design Guide
Thanks to Ikea and more recently ‘Scandi noir’ television thrillers, Scandinavian design continues to be a popular choice in the UK. Contemporary styles tend to be used for interiors, while traditional trends, such as chalet exteriors, have been used to create some striking house designs.
For the past few years, this approach to homes and interiors has been a big hit in the UK. If you are looking to adopt these design principles in your own project, then you need to know the essential elements to incorporate as well as some background information on what formed the Scandinavian style originally.
A brief history
There is a long history of self-build in Norway, Sweden, Finland, Denmark and Iceland, where most of the population lived in rural areas until well into the 20th century – with their livelihoods based on farming and traditional crafts. Homes were built to defy long hours of darkness and harsh weather in winter, whilst making the best use of sunlight, which is rationed to a few months in the summer.
The ‘Scandinavian Modern’ style of architecture, which developed in the 20th century, is a refreshing blend of this tradition with more harsh modernist design that was conceived further south in Germany.
Houses were – and are – built to celebrate natural materials and link directly to the environmental resources of earth, water, air and fire. The features of this style vary according to the period, but also between the countries – and each has a slightly different flavour. So, if you want to be a purist with your own project, you should choose both a time and a location to emulate!
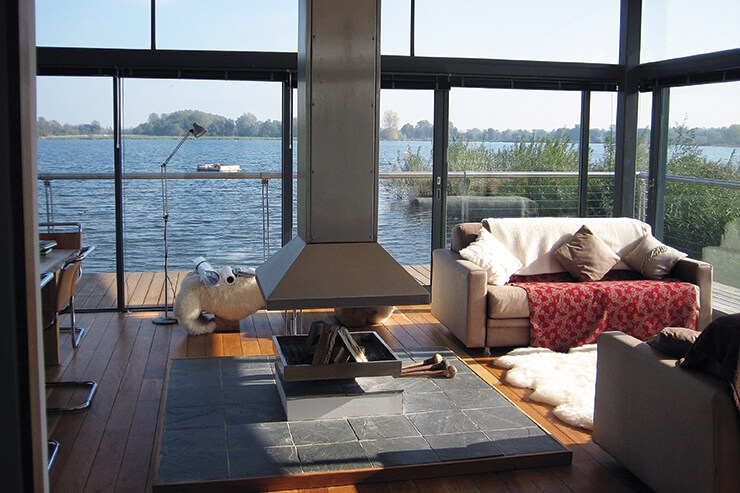 Above and top: The Boathouse – designed by Andy Ramus of AR Design Studio features key aspects of Scandinavian design. The house connects beautifully with nature – the concept was that it should float over the lake and provide a quiet hideaway with calming views over the still water. It has been created with natural materials such as oak and slate |
External influences
The Scandinavian landscape is a distinctive mix of high mountains, long coastlines and many lakes (Finland alone has 188,000). Closeness to nature is a recurring theme and rural houses often seem to blend into the landscape. The populations in these nations are relatively low and land is fairly cheap – meaning there is sufficient space to make the setting of the houses a major element of the design.
A tradition of small-scale craftsmanship has evolved to absorb industrial design methods. But instead of the sharp, rectilinear shapes of the 20th century modern movement, curved, fluid organic shapes are used for furniture and interiors.
Heritage materials such as timber and stone are used instead of steel and concrete, with a strong emphasis on functionality without unnecessary decoration. There are still many small Scandinavian companies designing and manufacturing textiles, which produce a diverse range of products for furnishings and floor and wall coverings.
Harder natural materials – such as stone, earthenware tiles, brick or parquet – form the floor construction, partially covered by rugs rather than wall-to-wall carpets.
Two thirds of Scandinavia is covered with forest and the extensive use of this natural resource (timbers such as pine, birch and beech are popular) is a main element of the style. Most of the cladding to the outside of a traditional home is timber in the form of shingles or boarding.
It’s also used liberally internally, often left unfinished or given a simple coat of whitewash. Plywood moulding techniques developed by USA aircraft designers have been adapted to create furniture from laminated timber bent using steam. The result is practical, mass-produced furniture that is also warm to the touch.
Design elements
Inside Scandinavian homes, themes are easy to identify – but because of the need for consistency of details and furnishings they are harder to replicate than may first appear. Internal spaces are open plan with high ceilings and changes in floor levels.
Daylight and sun are only available for a limited period and Scandinavians tend to live outdoors as much as possible during summer, so rooms have strong links to the outside. Terraces and balconies are a common feature, reached through large sliding doors. In winter the extreme cold means fireplaces are an important focal point and the stove is the spiritual heart of the home.
Traditionally, family life centred on the kitchen, which was always the warmest place – in fact, it sometimes also served as the bedroom. Triple glazing and good insulation levels have been standard features for decades in Scandinavia – energy efficiency was considered essential long before concern about global warming started to change building methods in many other countries.
Daylight and the sun have to be encouraged into homes in winter, so large, high windows facing south are a common feature. Open plan layouts also help to allow light right into the centre of house. Often there are no window coverings at all, but where they are present they tend to be shutters and blinds, or light, translucent curtains.
This careful consideration of the illumination of the interior extends to the design of artificial lighting. Fittings often have shades screening the sharp glare of a bulb while distributing light softly and evenly around the room.
Colour has a very important role to play, with a different emphasis according to the country in question. Generally these are tonal, based on organic browns and yellows combined with pure white originating from Swedish design. In the 1960s and 70s, the use of bright colours for objects such as lampshades and furniture developed, as accents to the background decorative scheme.
Colour also has a role to play externally. In Sweden a particular red stain – known as ‘Falun’ – is traditionally used for larger country cottages. In Norway the preference is for deep, rich reds and dark blue. This theme of reds and blues tends to be carried on into the interior.
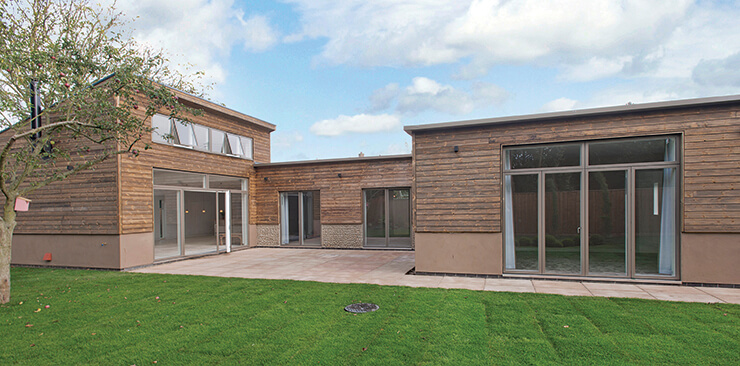 Above: This house incorporates some of the style’s key design elements, including large amounts of glazing and horizontal timber cladding using Norwegian wood from Kebony |
Exteriors
The key features of older style buildings are timber board cladding and large simple windows with few glazing bars. Horizontal boards reflect a tradition of cabins built with logs, although few new buildings use them today. Vertical boards are also found on older buildings but are more often used in contemporary designs.
Roof pitches in areas of Scandinavia where there are heavy snow falls tend to be shallow. This is because it is so cold that a layer of snow on top of the roof acts as insulation. Layers of snow are heavy and so the construction of the roofs had to be robust, which increased the depth of the timber beams needed for structural support.
In turn, this led to deep fascia and eaves boards that are a recognisable feature of the style, as are first floor balconies scooped out of the depths of a gable end of the roof, with a timber handrail across the end.
Roof shapes are very simple with few hips providing robust, solid-looking houses that can resist strong winds. Around the ground floor it is common for there to be terraces and decking where the occupants can decant themselves to live al fresco in summer.
All of these principles have been adapted and developed by modern Scandinavian architects to create a diversity of contemporary houses, which are so influential they have been copied around the world.
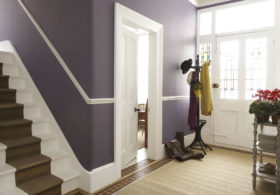
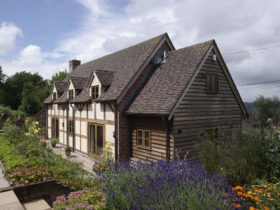































































































 Login/register to save Article for later
Login/register to save Article for later

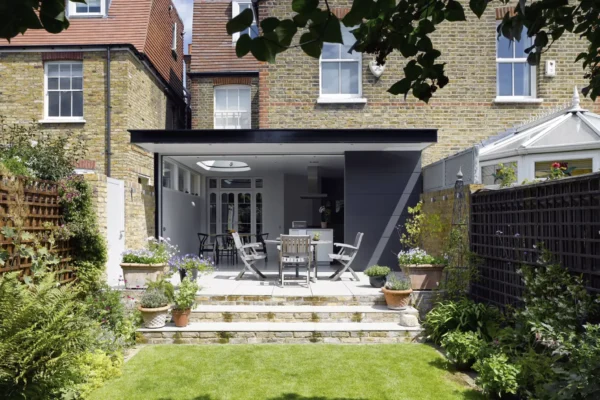
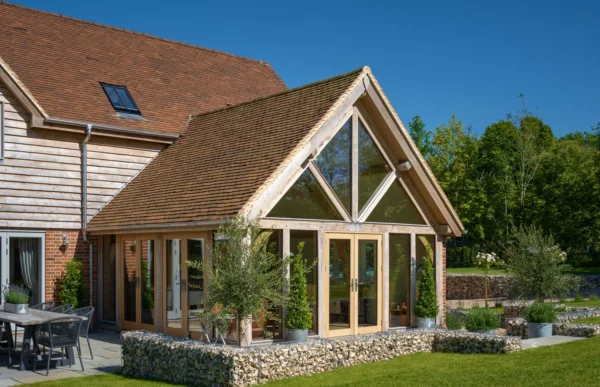
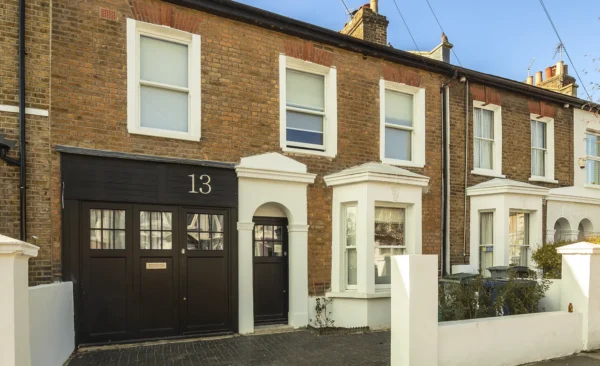
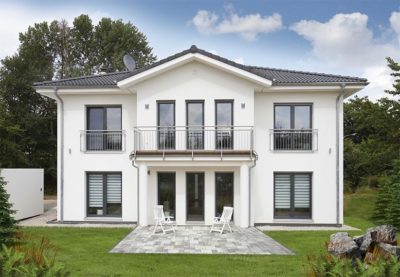
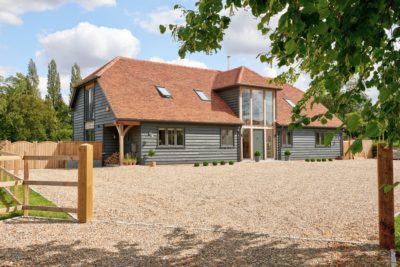
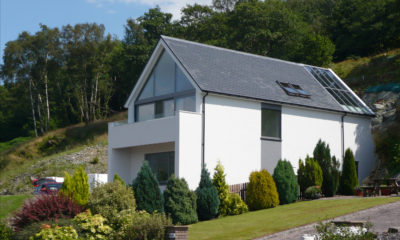






Comments are closed.