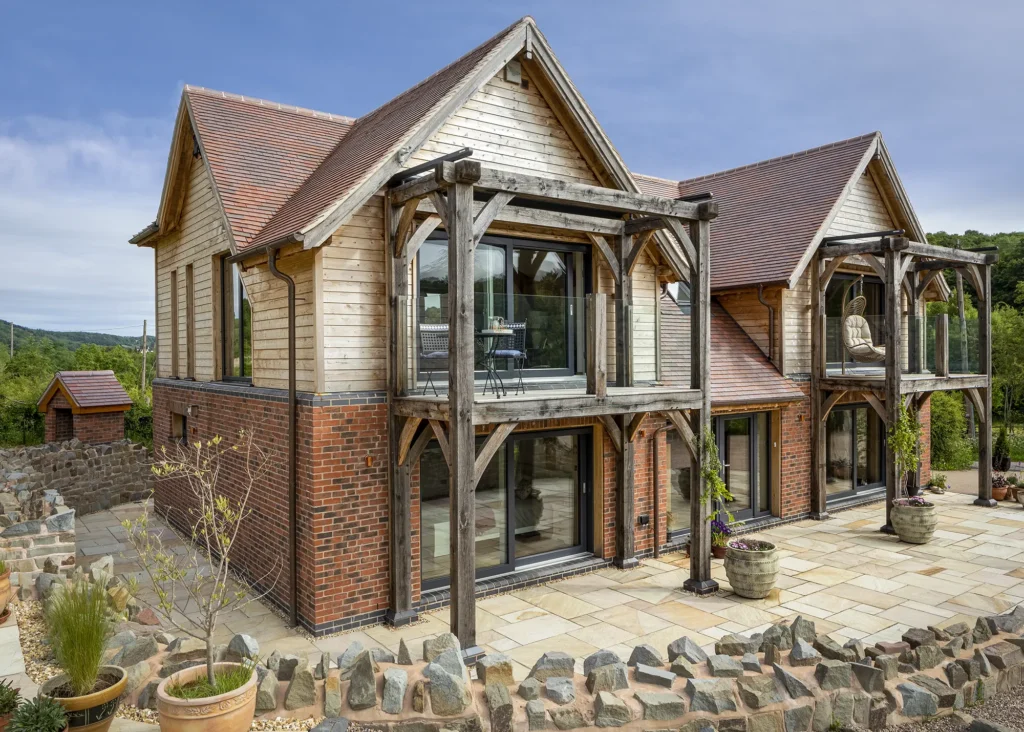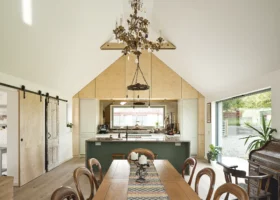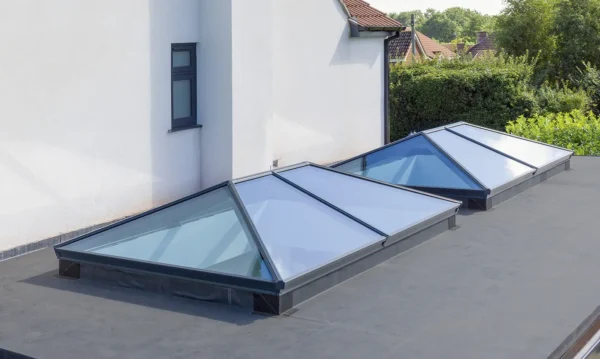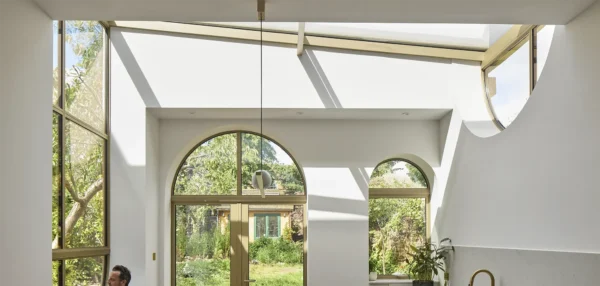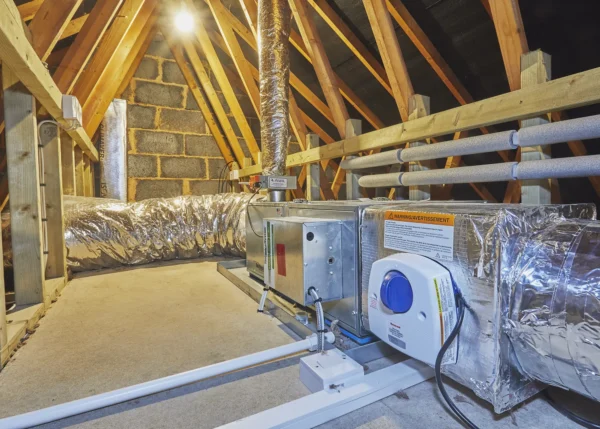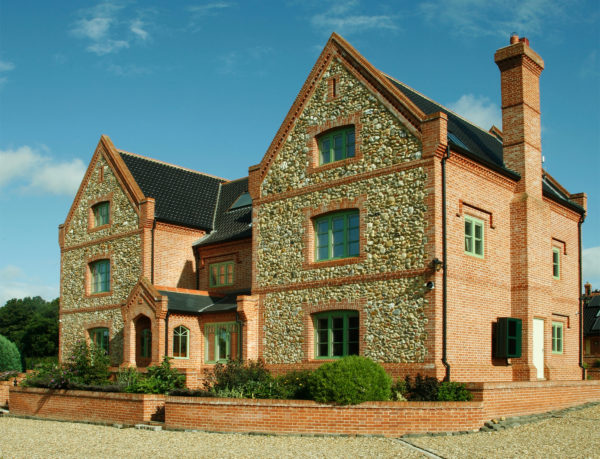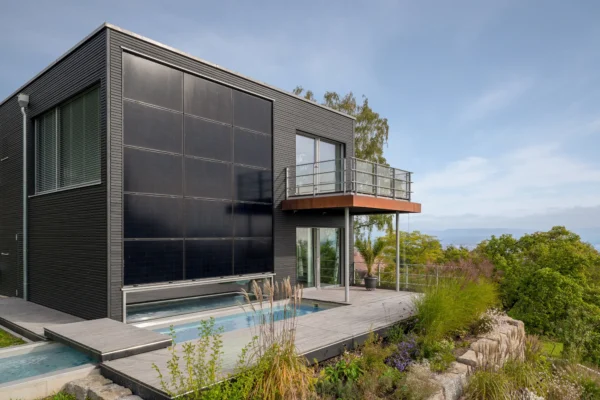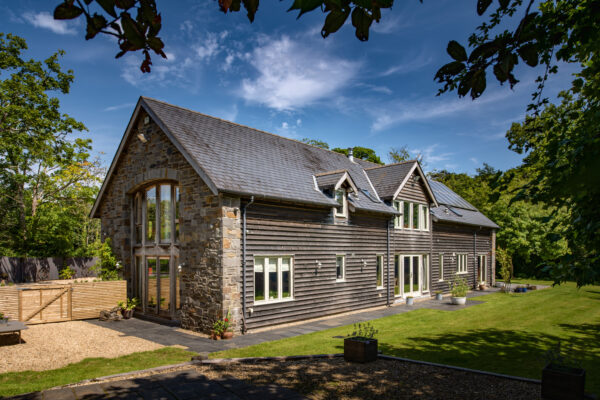5 Steps to a High-Performance Oak Frame Home
As an architect, my role is to bring your dreams to life, providing the vision to help you realise the house you want. I’ll also be focussed on ensuring your home surpasses current Building Regulations and provides a wonderful environment for you to enjoy. Great performance should be integrated into every aspect of the design and build process, and these five steps will set you on the path to a comfortable, efficient living environment.
Step 1 – Site Visit
The starting point for your Oakwrights journey. During the site visit, we will discuss your brief and assess the plot’s potential. The goal is to determine the best position for your new house, accounting for your preferences and the site’s unique characteristics. This helps to form a strong design concept and identify the main building lines.
Early considerations include where the sun rises and sets; where the views are; slope and orientation; and features already on the site (such as buildings and landscaping). We’ll also look at options to avoid overheating.
Step 2 – Go Fabric First
Our design philosophy centres on a fabric first approach, prioritising the structural envelope to enhance energy performance. All our self build clients use our award-winning advanced closed panel WrightWall and WrightRoof encapsulation systems, which surpass industry standards for performance and can act structurally, too. If sustainability is particularly important on your project, you can choose our WrightWall and WrightRoof Natural systems, which feature woodfibre insulation.
Service voids will be specifically designed for each home, creating custom wall, roof and floor details to house pipes, wires and ducting. This facilitates easy integration of services, gives flexibility for lighting layouts etc, promotes airtightness, and supports best performance from the heating and ventilation systems you install.
Your architectural team should also look to avoid overheating, designing the glazing proportions carefully so your home remains at a comfortable temperature across the year. At the technical Building Regs stage, we’ll do a thermal analysis and predicted energy calculations to ensure the performance you require is achieved.
CASE STUDY Oak frame certified PassivhausAndrew and Linda Burnett hadn’t heard of Passivhaus until they met Tim Crump, founder of Oakwrights, at a self build show. Now, they proudly own a certified oak framed Passivhaus and run Malvern B&B, inspiring future self builders.
Photo: Mark Bolton “We love the living environment,” says Andrew. “No matter how hot or cold it is outside, our home maintains its temperature using hardly any energy.” Oakwrights’ team develops the architectural design in tandem with the technical and performance details, as well as producing 3D walkthroughs, so you can to visualise what your home will be like to live in. |
Step 3 – Airtightness
This is critical for a high-performance home. Our large-format WrightWall panels fit together seamlessly, with the integrated membranes meticulously taped under controlled conditions in the Workshop. So, they come together easily on site. You can back this up with our AeroBarrier technology, which enables us to guarantee a specific airtightness level – often to Passivhaus standards – for year-round comfort.
We always recommend integrating a mechanical heat and ventilation recovery (MHVR) system in our highly airtight homes. This supplies a flow of clean air throughout the house for a healthy living environment, where cooking smells are easily dissipated and the house is always fresh.
Step 4 – Integrate Renewable Energy
With a quality building fabric in place, you can harness the best renewable energy sources. On top of MVHR, we’d suggest the following key tech:
HEAT PUMPS Almost all our homes feature air or ground source heat pumps for heating and hot water, and we’ll help you identify the right choice.
SOLAR PANELS Add PV to your home or garage roof to provide renewable electricity, improve your home’s Energy Performance Certificate (EPC) rating and reduce running costs.
WATER RECYCLING Can vats be fitted for irrigating the garden, or is there room for an underground tank to recycle grey water for flushing WCs?
It’s important to think through how to house all your tech. We can offer flexible plant room locations, whether in a utility room, dedicated internal space, or in a nearby outbuilding.
Step 5 – Live Sustainably
Sustainability is at the heart of our designs. We aim for all our homes to achieve at least a B+ rating on the EPC, with A ratings and Passivhaus standards also within reach. So, from small cottages to larger farmhouses, you can expect the performance and energy savings you want to achieve.
| Helen Needham is head of architecture at Oakwrights. Celebrating its 25th anniversary this year, Oakwrights has built over 2,000 oak homes – and is the only UK provider to have designed and built an oak frame Passivhaus. The company’s architectural team, the first experts you will work with during your Oakwrights self build journey, is trained in designing a guaranteed high-performance home. Meet them at one of Oakwrights’ open days, or for more information call 01432 353353 or visit Oakwrights’ website. |
































































































 Login/register to save Article for later
Login/register to save Article for later

