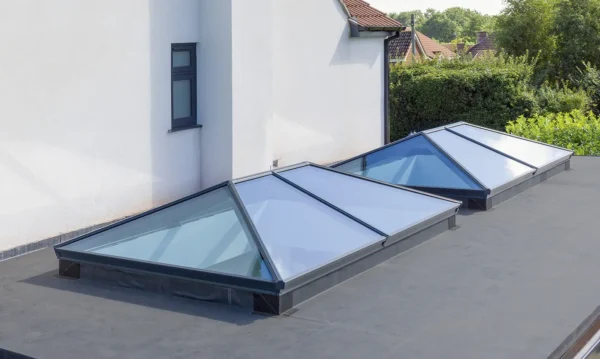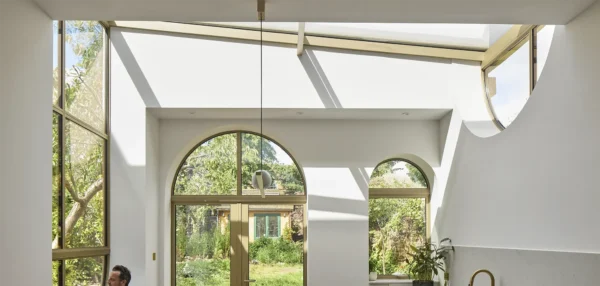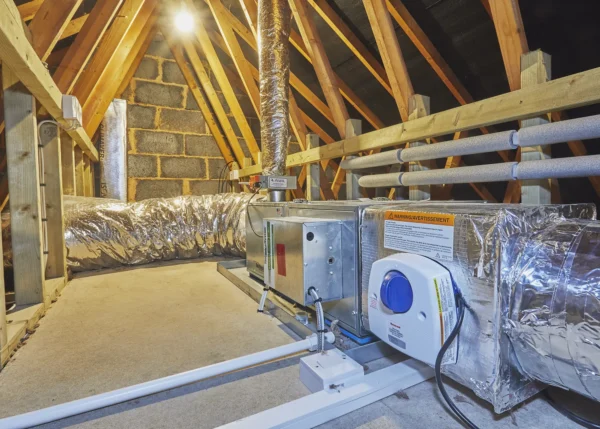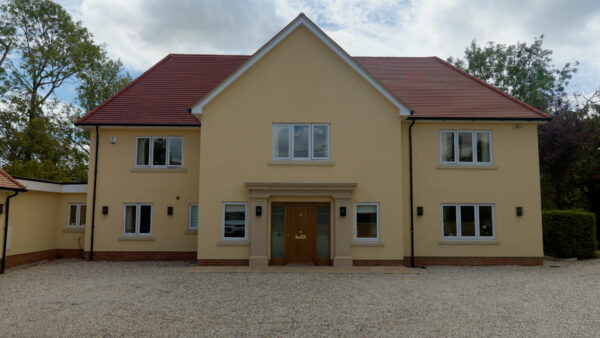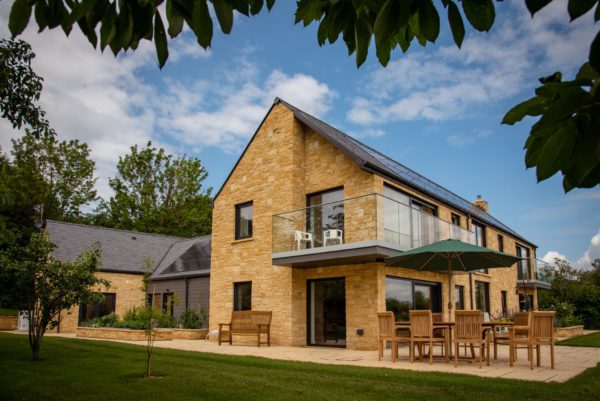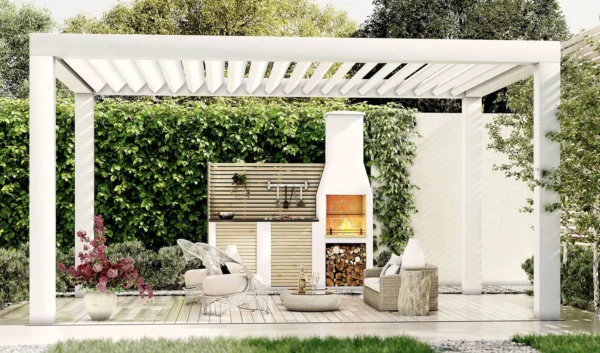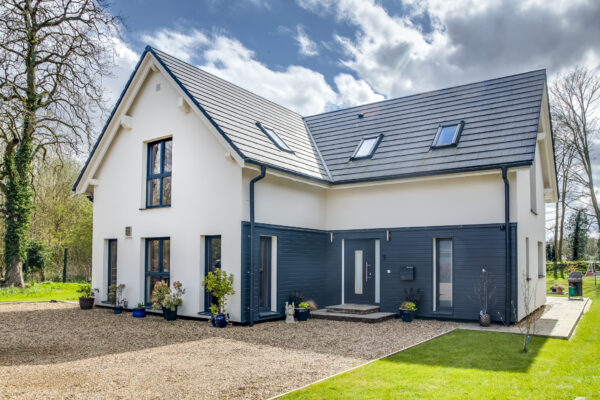3 Steps to a Successful Timber Self Build
Modern, offsite-manufactured timber building systems offer a variety of impressive benefits to self builders.
If design flexibility, cost and programme certainty, sustainability, enhanced energy performance, build quality assurances and quick construction timescales sound like your cup of tea, then a structural timber solution could be for you. But what do you need to know to move your project forward?
Step 1: Design
The first port of call on your journey to creating a high-quality, bespoke timber home will be to come up with a design. Clearly, this needs to suits your needs and budget, respond to the plot or property you’re working with and meet with the planners’ approval. But it’s important to consider buildability from the very early stages, too.
That’s why it’s a good idea to involve your structural system provider as soon as possible . They can work alongside you and your architectural team to identify opportunities you might otherwise miss, rationalise the structural design and help you get best value for money. Some suppliers offer in-house architectural services, too.
Establishing a clear vision of your budget early on in the process is vital. Don’t be afraid to be open about what you realistically have to spend (based on your savings, equity and/or self build mortgage). This will enable your designer and timber house shell supplier to work with you to realise your dream at a price you can afford – after all, there’s nothing worse than creating a stand-out design, only to find you don’t have the cash to build it.
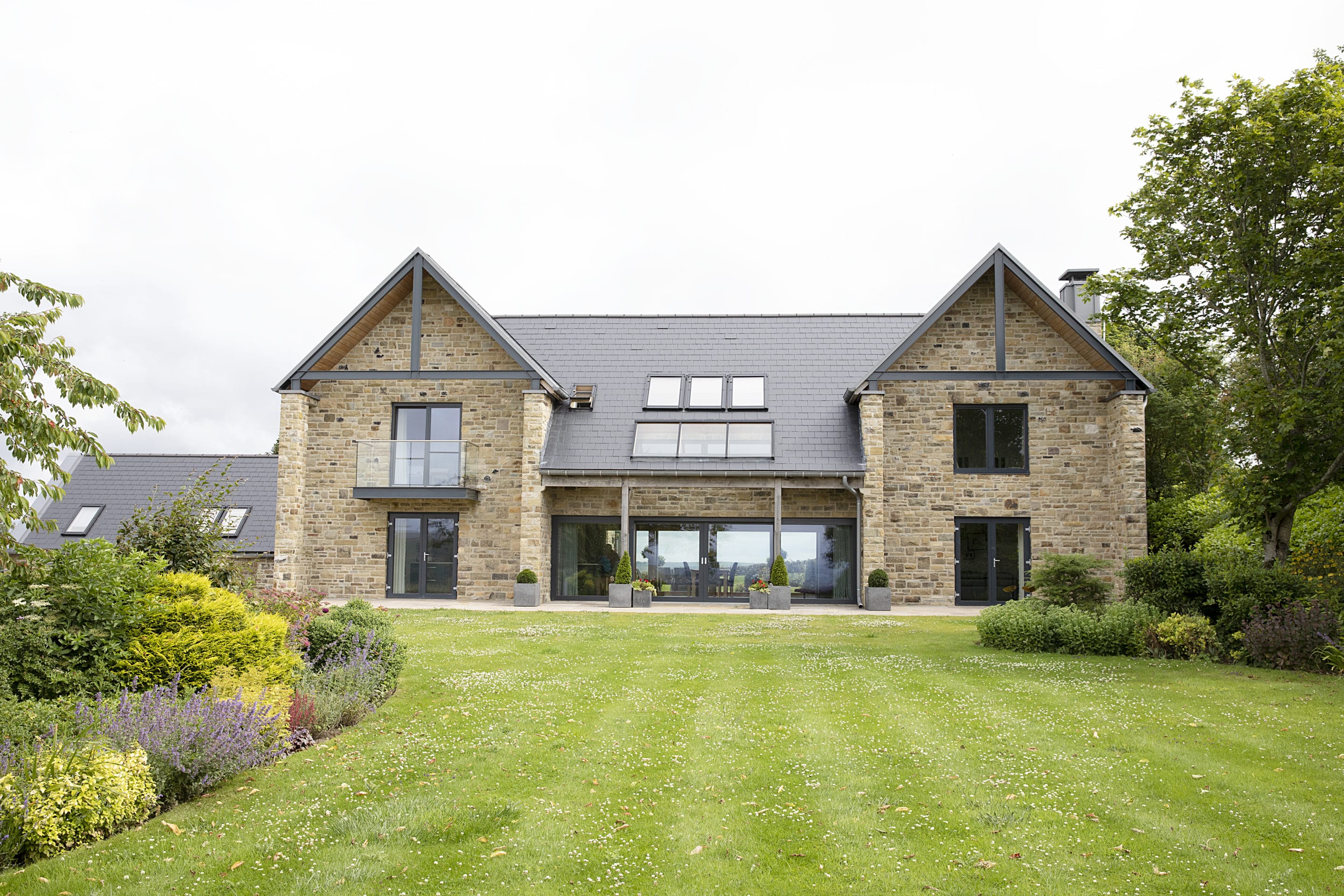
This energy efficient 260m2 home by SIPS@Clays was built using the Kingspan TEK structural insulated panel system. It incorporates decorative oak beams inside and out, an accessible U-shaped layout with open-plan kitchen-diner, and a ready-made room-in-the-roof
There are plenty of other key drivers, too. Is sustainability a big consideration for you? Many timber home suppliers use FSC-certified wood, and can incorporate products such as eco-friendly natural insulation into your project. What about energy efficiency and long-term running costs?
Functionality and future-proofing (whether you plan to stay in the house for five, 10 or 20+ years) should also be at the heart of the design process.
more from structural timber association
Another element that’s best dealt with at the design phase – and certainly well before you get on site – is how you plan to protect your investment. The best way to do this is with a dedicated self build structural warranty. If you need access to a self build mortgage or think you might sell your house within 10 years, then it’s an absolute essential. Beyond that, it just makes plain good sense.
Step 2: Build
Once your plans are approved, it’s time to fully develop the structural design alongside your chosen house shell provider. Some of the most popular timber construction methods for self builders include:
- Closed panel timber frame Precision-engineered, pre-insulated panels delivering excellent thermal and airtightness performance. Some manufacturers can supply and erect your frame with windows, service zones and even external claddings pre-installed.
- Structural insulated panels SIPs is an advanced system featuring lightweight, super-strong and highly insulated composite panels. It’s great for airtightness, quick build speeds and the creation of design features such as vaulted ceilings and habitable loft spaces.
- Oak frame Rooted in tradition but now bang up to date thanks to modern construction techniques. Oak offers the opportunity for a unique, characterful home, with all the performance benefits you’d expect from today’s factory-engineered systems.
As well as settling on your preferred structural method, you’ll also need to think about how much involvement you want in the project.
Self-managing the works is a common choice, and can dovetail well with offsite manufacture – giving you the confidence that the pros will deliver your watertight house shell, ready for your own trades to finish inside and out. You can also take a more hands-on route, or appoint a main contractor to deal with everything.
Before you press the green button, ensure your funding is in place. Specialist self build mortgages pay out in stages, according to the cashflow profile of your project.
Many funding packages pay in arrears; although some lenders offer advance stage payments. A new wave of cost-based self build mortgages is starting to hit the market, and are well-suited to offsite manufacture.
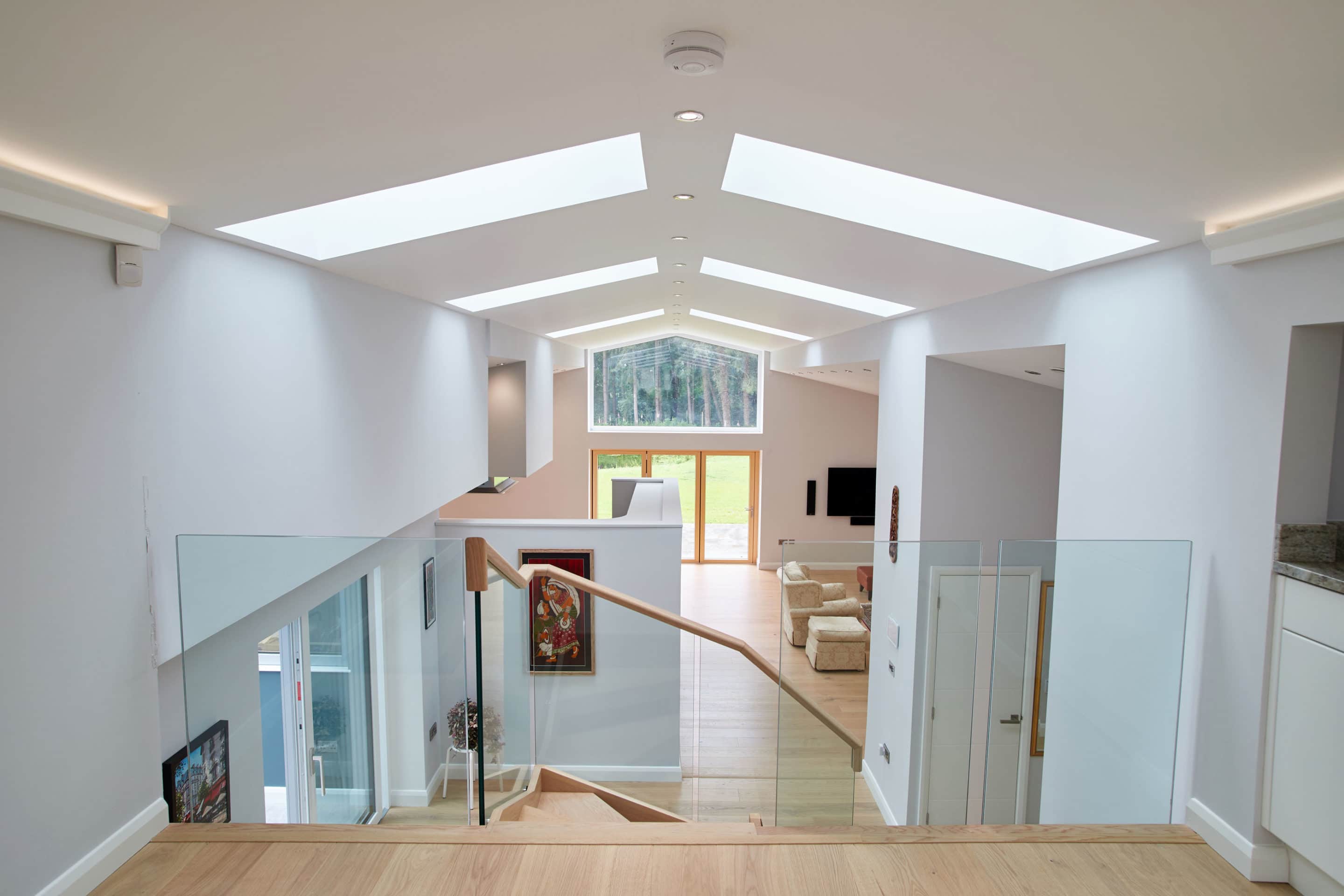
Vaulted ceilings and vast swathes of glazing are highlights of this Passivhaus build by MBC Timber Frame
Whichever project route you decide on, the weathertight shell of your new home will be installed on site in a matter of weeks, usually to a fixed price and according to the schedule you’ve agreed with your supplier. You or your main contractor/project manager will need to ensure the next steps in the sequence are lined up well in advance. These will include first-fix heating, plumbing and electrics, external claddings and roof coverings, and the glazing.
Step 3: Choose a supplier
Building a high-quality, individual home is likely to be the biggest investment you ever make – both financially and in terms of your future lifestyle. So, you’ll want to work with an experienced partner who can provide a complete structural design and build solution for your project.
Working with a Structural Timber Association (STA) member will give you confidence as you take your project forward. The organisation’s quality and standards scheme, STA Assure, requires members to undergo regular assessments and meet minimum requirements in areas such as site safety, training and in-house quality checking.
There are three levels of membership: Gold, Silver and Bronze.
Many leading structural warranty and building control providers formally recognise STA Gold and Silver membership as a demonstration of compliance from structural timber building suppliers – so why build with anyone else?
Always source initial quotes from two or three STA suppliers, providing a full design brief and specification so that you can ensure you’re comparing apples with apples. Before you make your final choice, speak to previous clients, visit a live site and take a tour of their factories.
This will give you the best chance to understand how they work and the quality of their products – not to mention an opportunity to go through the quote in detail with their expert teams before you sign on the dotted line.
| The Structural Timber Association is the UK’s leading organisation representing the structural timber sector. Working with an STA member company gives you the confidence that they are meeting its STA Assure criteria, designed to underpin the highest levels of quality and performance. Find an STA Assure member for your timber home building project > |
Frame Technologies designed, manufactured and installed its Tech-Vantage E timber frame system for this sustainable self build on a sloping plot
































































































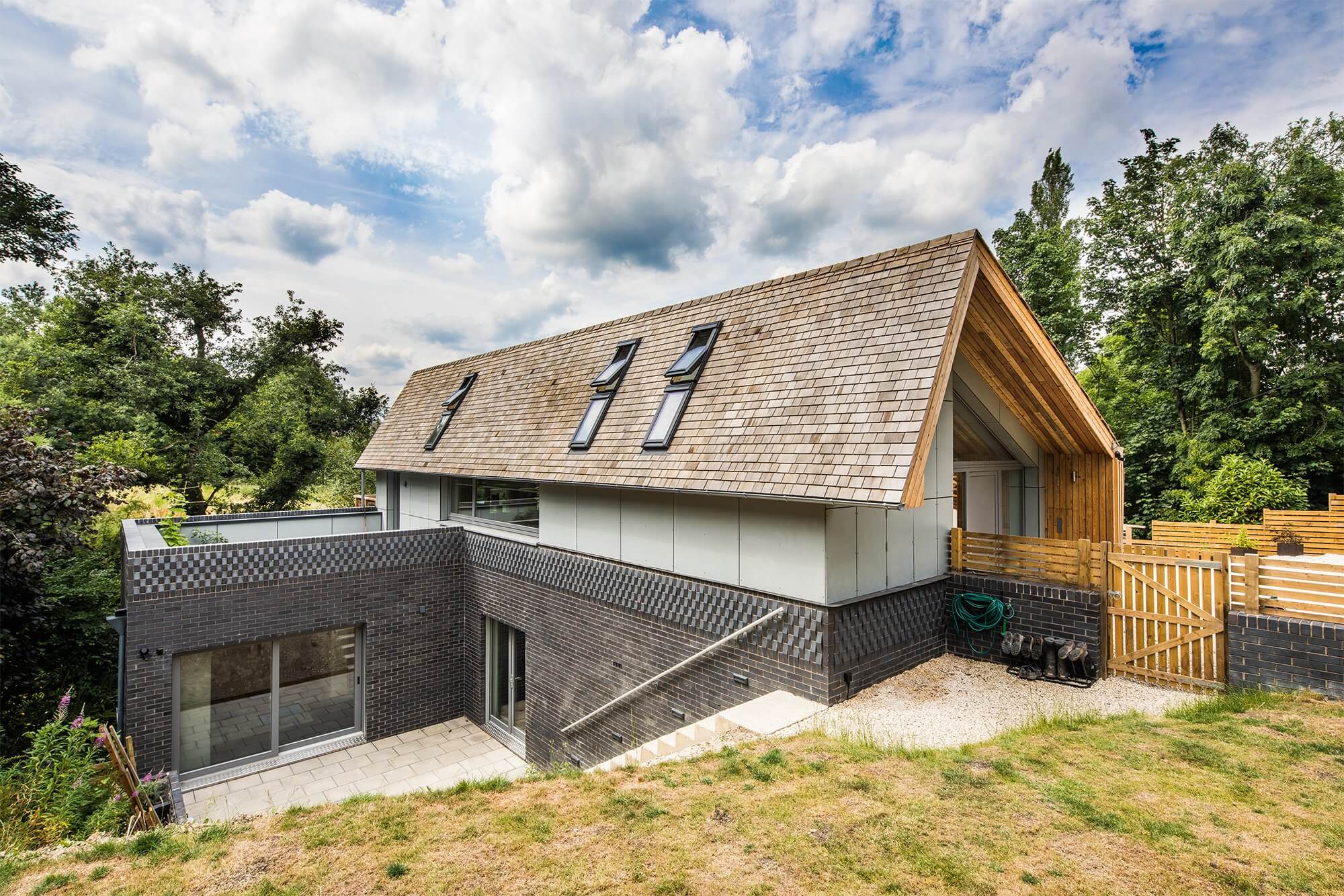
 Login/register to save Article for later
Login/register to save Article for later

