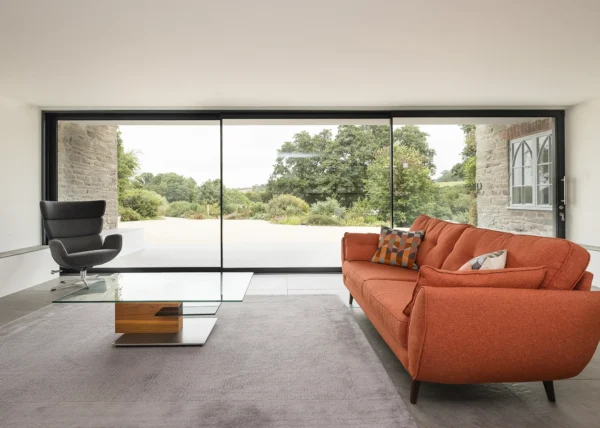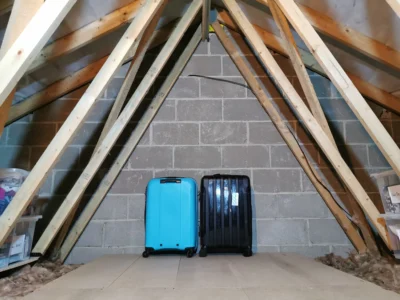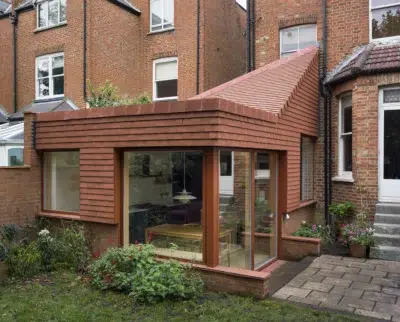So you’ve sunk plenty of time and energy into designing and planning your perfect extension – the project that will make your house the home you’ve been dreaming of. But how do you actually get it built?
If that question is filling you with a sense of dread, then you’ll probably want to engage a professional to coordinate your scheme for you, such as a general builder who does this kind of thing day-in, day-out. Many homeowners choose to complete their extensions this way.
But if you’re keen to get hands-on with your scheme, and potentially save money in the process, you might choose to self-manage the project or even do some DIY.
There are pros and cons to every build route. This guide will help you navigate the four main options and select the best fit for you. But before we do that, let’s take a look at what it actually takes to successfully deliver an extension.
Project management basics
We encounter project management every day without a second thought. Arranging a family holiday, planning a 40th birthday and organising the office party are all projects we are happy to approach with little or no prior experience – and more often than not, we’re able to deliver them with great success.
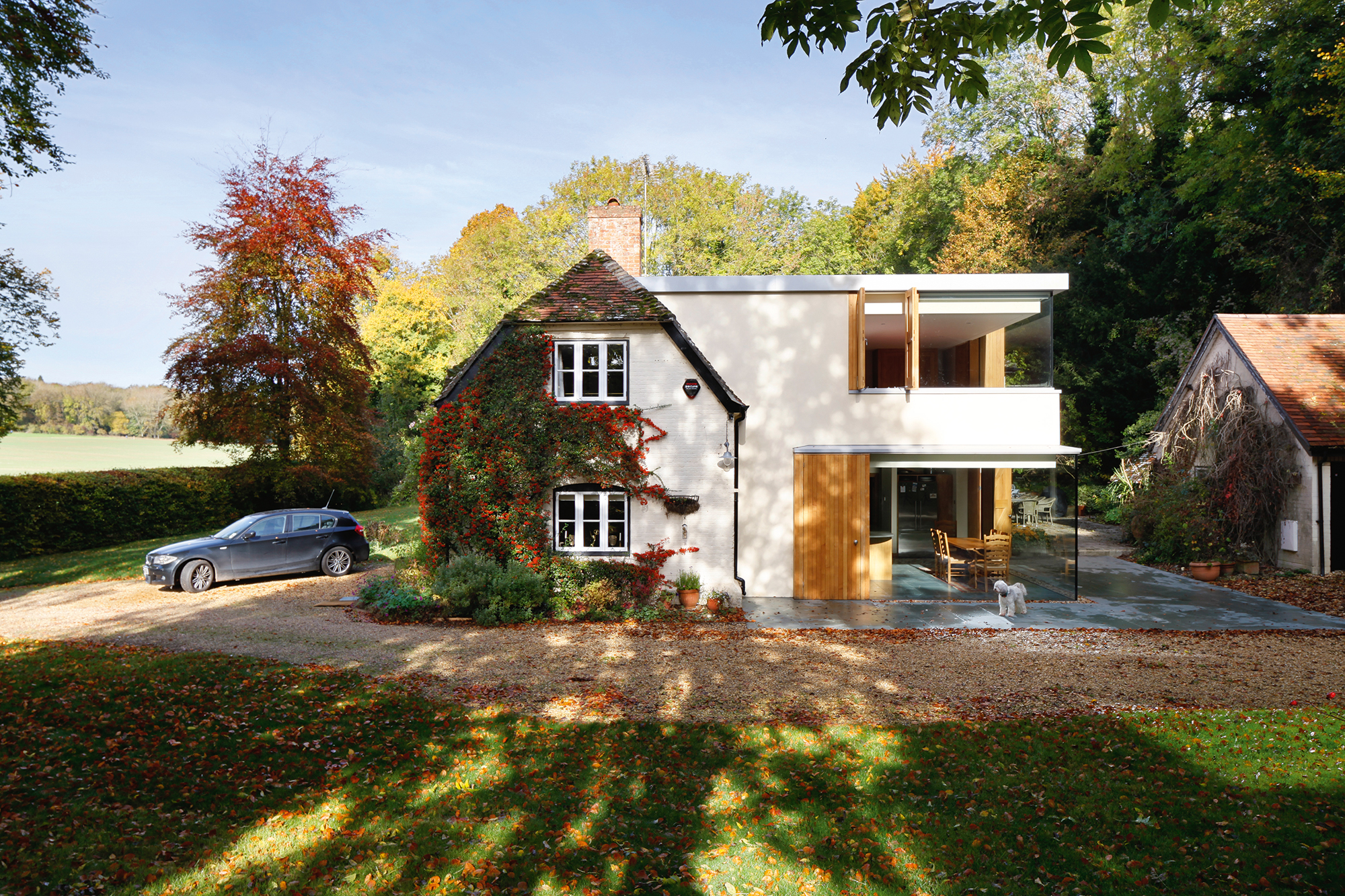
This historic English cottage in a Hampshire village was given a modern makeover thanks to the addition of a glass-walled extension at the rear of the property.
Learn more: Expert Guide to Project Management
Using a main contractor
Many of us entrust the role of project manager to a general builder who knows what they’re doing and has the contacts to get the right trades at a good price. On a straightforward extension project, this can be a sensible route to take, as long as you select the right contractor.
Learn more: Using a Main Contractor
Typically, you’ll have had plans drawn up by an architect or designer, and have already made a lot of the decisions about core products such as walling systems, glazed doors, windows etc. You’ll want to agree the remaining materials, project schedule and other key elements before the contractor draws up their quote.
The beauty of using a main contractor is that you only have one person to deal with when it comes to the construction process. If there is an issue, then instead of awkward conversations with individual trades, you can explain the issue to your builder and he can deal with it.
They’ll also buy materials on your behalf using their trade discounts, and take responsibility for ensuring the right items and labour are on site when required. Yes, they’ll make a profit on this – but they’re taking on most of the project risk, and saving you the time and hassle of doing it yourself. So it will probably cost a bit more than project managing yourself, but your stress levels will be that much lower.
Keeping your architect on the payroll
A common complaint from designers is that their drawings aren’t always fully realised on the ground. This may not be an issue for you: the goal is to create something that suits you and to complete it within the budget you’ve allocated. Making minor compromises along the way to achieve that isn’t likely to cause you much heartache.
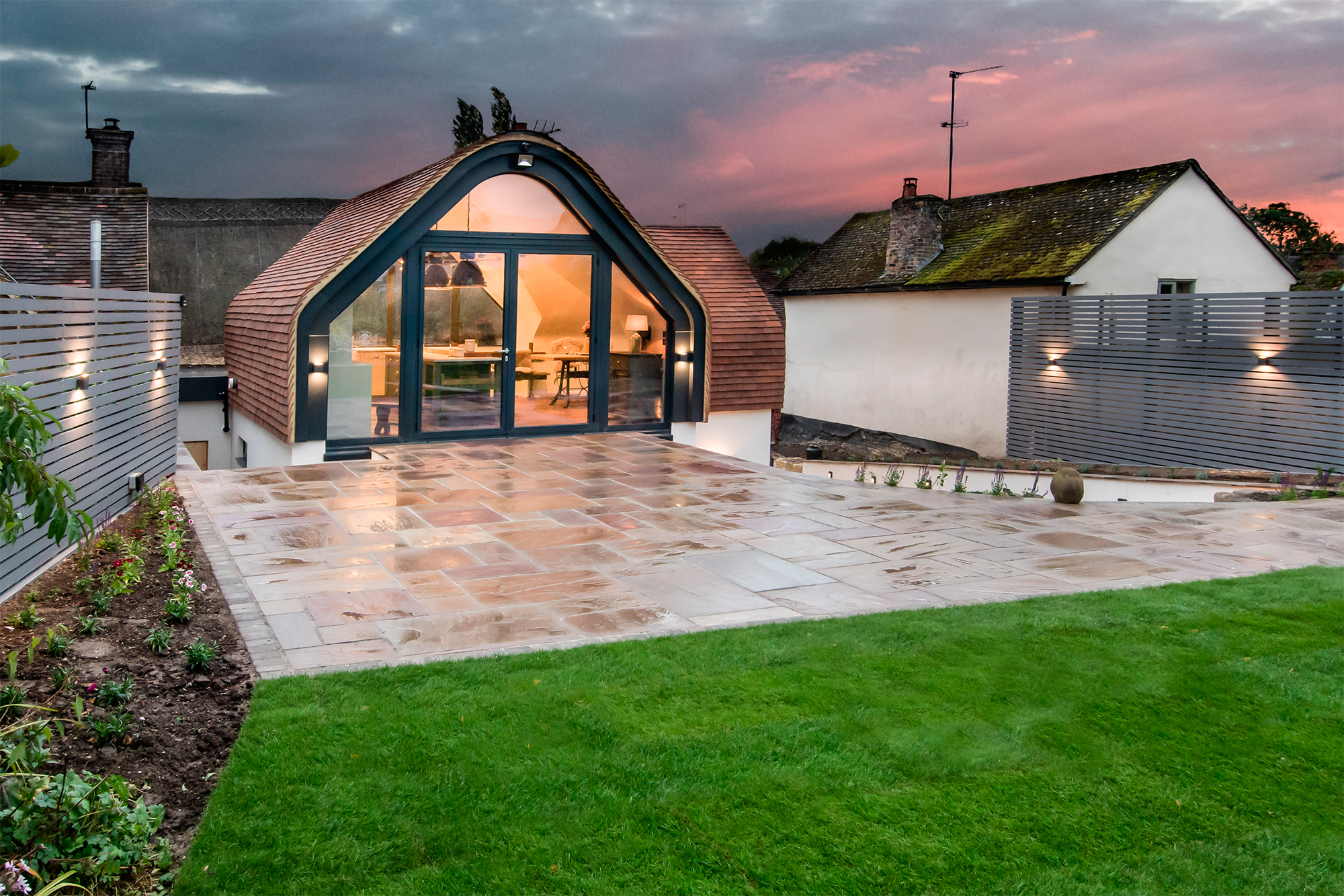
Architect Lynn Palmer was tasked with transforming this medieval thatched cottage with a bold contemporary extension
But if you’re working on a complex or cutting-edge scheme, it might make sense to ask your architect to take on the project management role. This gives you reassurance that the person who came up with the drawings, and knows how it’s supposed to fit together, is coordinating the delivery of your extension.
The downside is that this won’t come cheap. Most architects calculate their fees as a percentage of the build costs (typically up to 15% for a full design and management service), and will then go on to hire a main contractor anyway. One option to keep a handle on your spending is to agree a fixed fee or ceiling price, which will incentivise them to seek keen prices from trades and suppliers.
Engaging a design build specialist
If you want the reassurance of using a single party to plan and coordinate your entire scheme, then this route could be for you. In some cases, you’ll actually be using an architect who has a partnership with a main contractor. In others, it might be that a general builder has developed a specialism in a particular area and set themselves up to deliver a fuller service.
Planning Permission: The BasicsSome extensions need formal planning permission and others do not. Your case will depend on a few factors, including if there are any restrictions in your area (such as areas of outstanding natural beauty), your project (for instance, listed buildings) and if work has be done previously. Even if it looks like your project falls under permitted development, it’s worth checking with the council before starting work. Permitted developmentEvery kind of extension needs some form of planning permission, whether you are designing a basement, porch, or double storey addition. Thankfully, many projects already have consent under what’s known as permitted development (PD). There are limitations to what can be built, but you could build an 8m-deep single-storey rear extension on a detached house in England under these rights. However, you still have to notify your local council before you start work. You can check if your home benefits from permitted development by applying for a lawful development certificate (LDC) with your local council. What if I need to apply for permission?If your plans do not comply with PD then you will have to submit a formal planning application. Policies tend to be more restrictive for rural plots, and there are specific requirements for extensions built in conservation areas. If you are extending a listed building, then expect strict planning restrictions; an architect can help you to overcome these. Often a basement conversion will not need formal consent, however large-scale, disruptive excavation projects will. Usually, an extension must work architecturally with the property and surroundings. Avoid designing an addition that will block light or outlook for neighbours and show them your plans before submitting. The simplest way to make a planning application is via the online Planning Portal, which can be accessed at www.planningportal.co.uk. You can also download planning application forms from your local council website and send your forms via the post. |
The big advantage of a design and build route is you’ll be dealing with a single company throughout your entire extension journey. It also means your role is fairly hands-off: once you’ve specified what you want, the specialists will take care of the rest.
So it’s a great option if you don’t have the time or confidence to run your own scheme. It can also make a lot of sense if you want a particular look, or you’re undertaking a project such as a basement extension where you need a team with the requisite expertise.
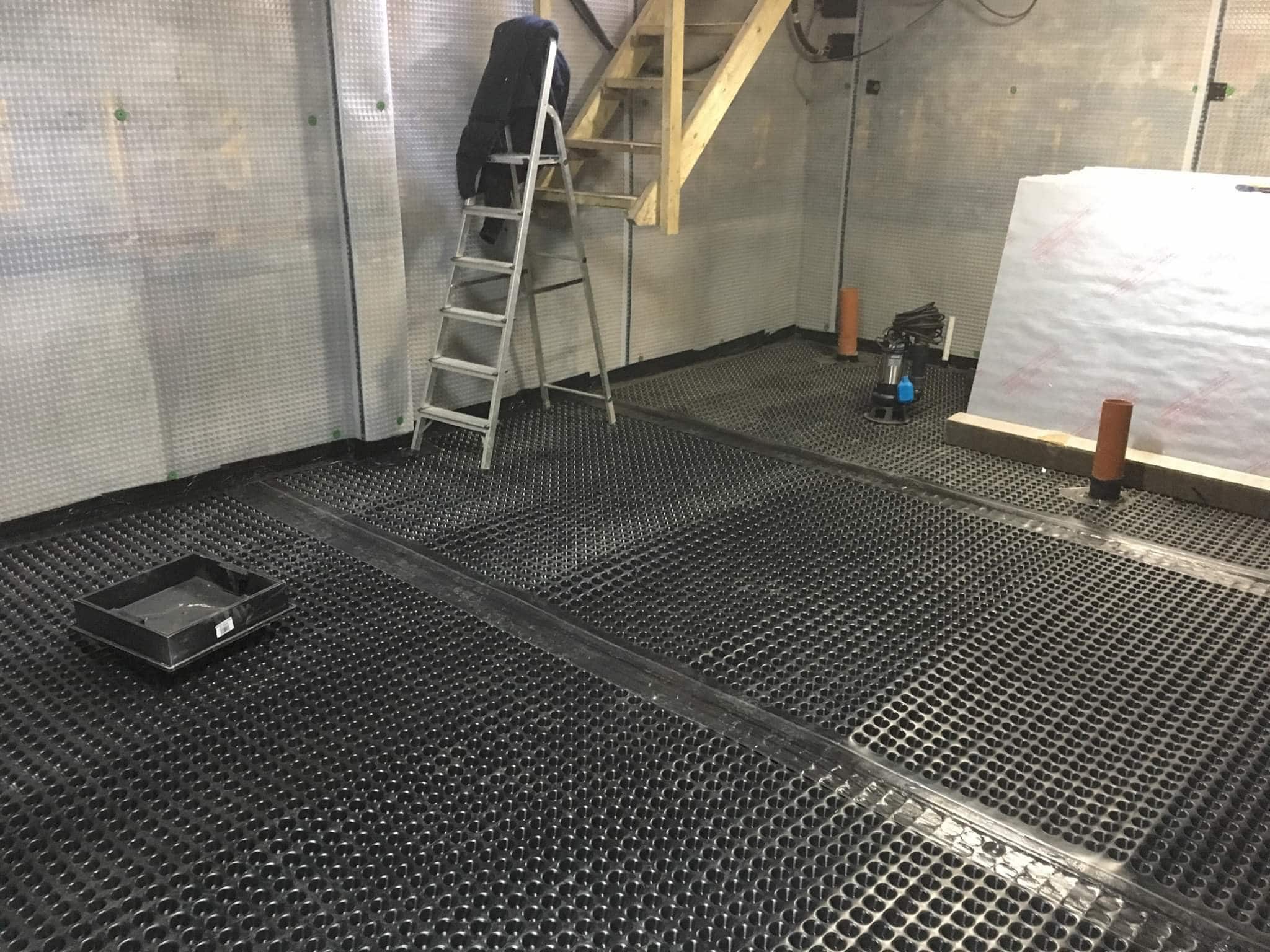
You should always involve a waterproofing specialist in planning a basement project; and many can offer a full design and build service. This extension by Surrey Basements features a cavity drainage membrane (CDM) system lining the walls and floors
Design and build packages are usually completed on a fixed fee basis. You’ll pay a premium for the company to take on all of the risk, so it’s not the cheapest route, but you know you’ll get exactly what was designed for a pre-agreed price. Of course, you still need to be sure the firm offers the quality level that you want – so all the usual rules about following up references etc apply.
Self-managing your project
Plenty of people choose to do this, and 99% of them complete their schemes with no major issues. Self-managers can negotiate their own deals and bring in their preferred trades, while cutting out the profit a main contractor would be making (which can be as much as 25%-30%). Some even choose to do parts of the work on a DIY basis to access even bigger savings (bear in mind that some elements, such as electrics, need sign-off from a competent professional).
Before you take the plunge, though, ask yourself whether you have the requisite skills and time to put into it. Can you confidently talk to trades and understand the lingo? Are you a good organiser?
Will you be available to make snap decisions when they come up?If you do decide to manage your own build, remember that you are taking on responsibility for everything that happens – in other words, the buck stops with you.

































































































 Login/register to save Article for later
Login/register to save Article for later

