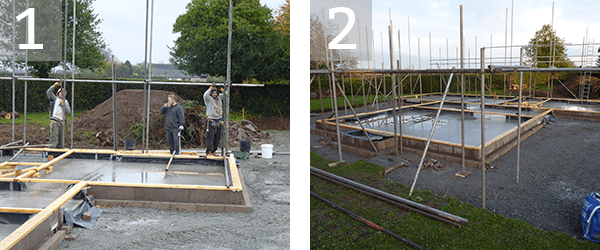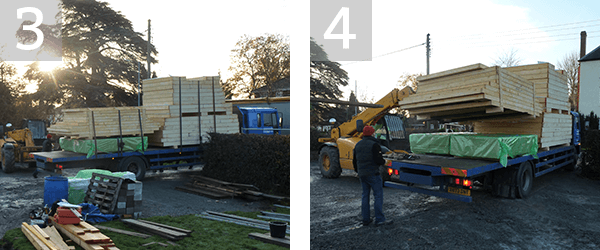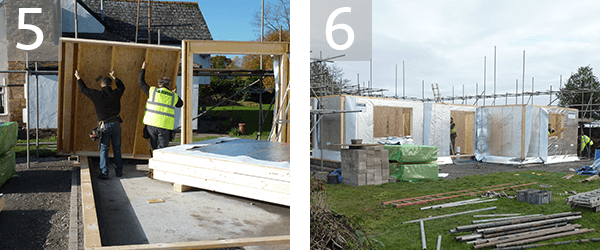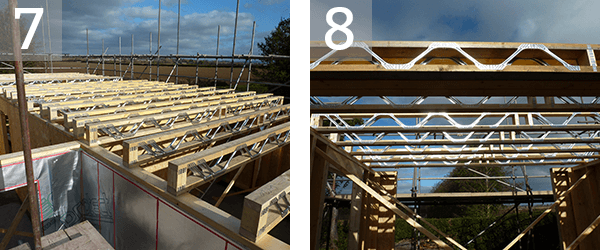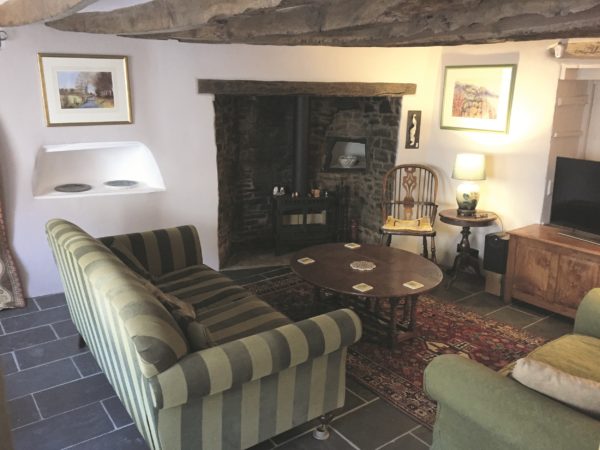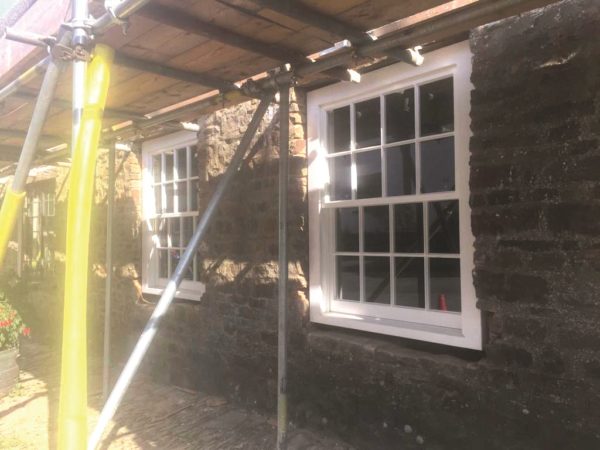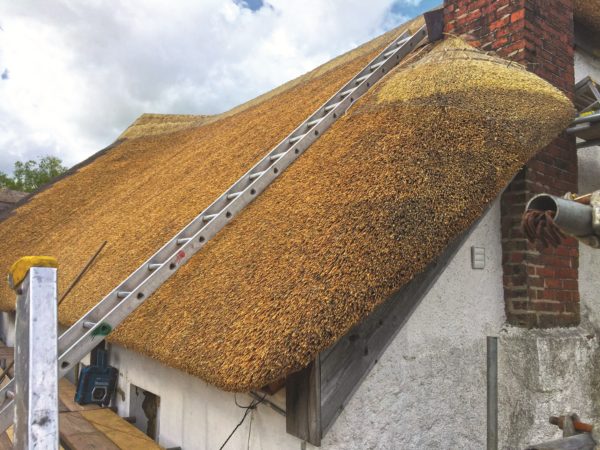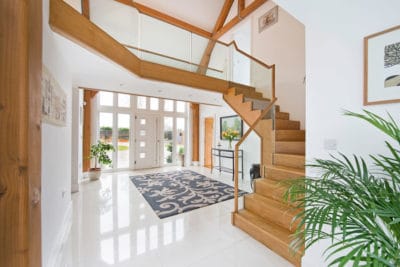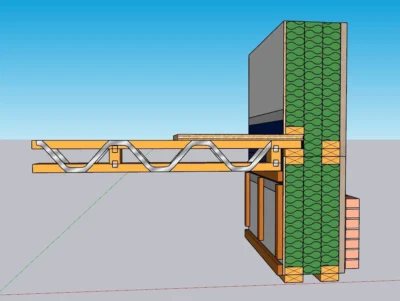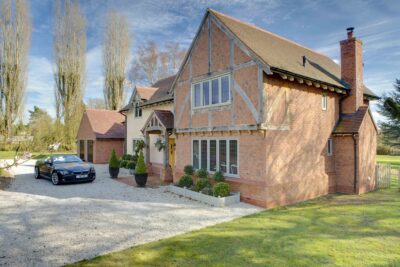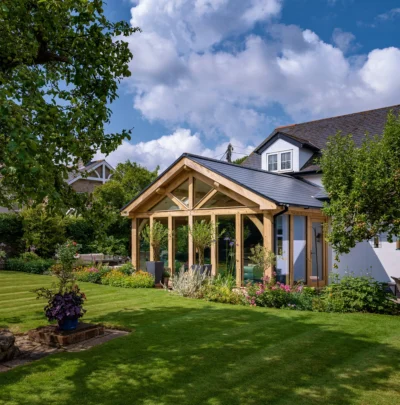The scaffolding arrived on Sunday and we got straight onto erecting that day in readiness for the impending arrival of the timber frame panels on Monday.
I’m aware that it’s quite rare for construction work to be carried out on a building site on a Sunday but for a number of reasons, not the least of which are those relating to Health & Safety, it’s important that the majority of the scaffold erection takes place when the site isn’t busy.
Simply put, while the scaffolding is being put up it’s pretty difficult to guarantee the safety of everyone on site, particularly if the area is full of additional people carrying out work below.
1 & 2: Three sides of the scaffolding were erected, leaving the front elevation open to allow the timber frame kit through. Once the ground floor wall panels are in place the scaffolders will return to close up the front face.
3 & 4: The timber frame kit arrived on time. It was brought in on a rigid lorry and moved onto site by forklift.
The rest of the day was spent erecting the first floor panels – the hope being that by Thursday the floor platform will be in place enabling the first floor to go up at the end of the week.
5 & 6: It’s an enjoyable time seeing the progress being made and watching as something resembling a house starts to take shape.
We’ve adhered to the schedule and by end of play on Thursday the frame will be ready to take the first floor panels, due to arrive tomorrow.
The below images show the Posi (metal web) floor joists we decided to use rather than I-beams. A benefit of these – and the reason we chose to go with them – is visible here.
7 & 8: Any utility pipes, cables etc can be run through the metal webs quickly and easily without the need for cutting holes – and the necessary subsequent reinforcement.
This week has seen vast amounts of progress, and we want to keep up the pace. Next week the first floor panels, as well as the roof trusses, are due to go up.
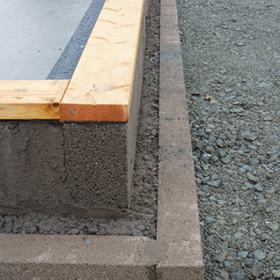
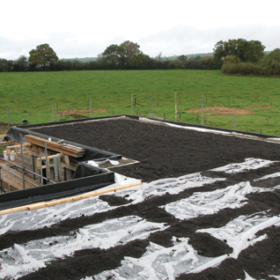































































































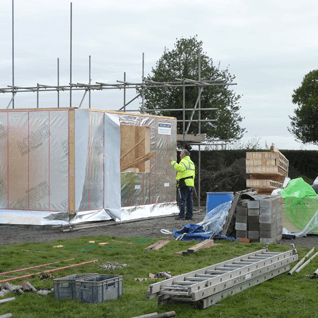
 Login/register to save Article for later
Login/register to save Article for later

