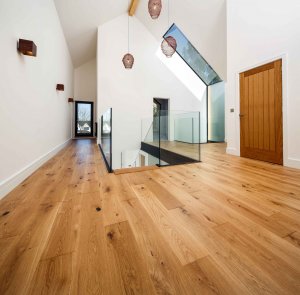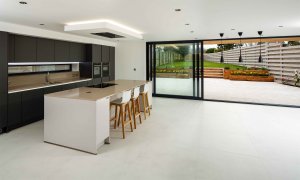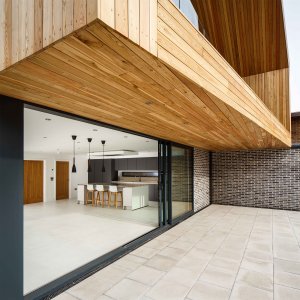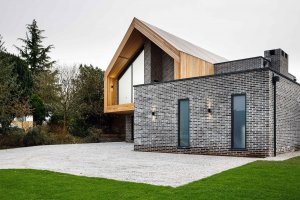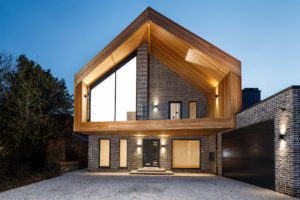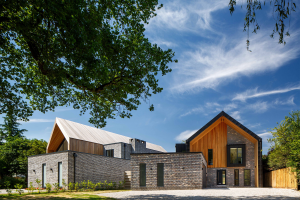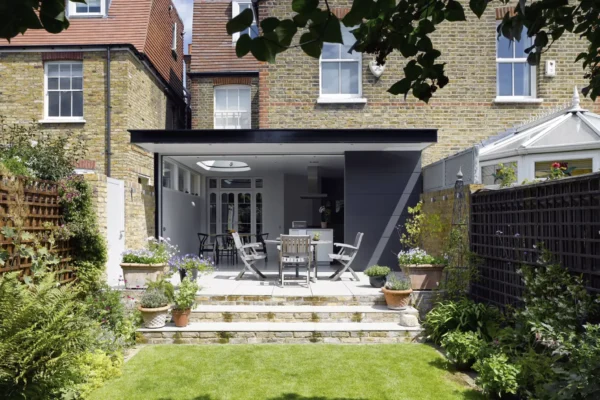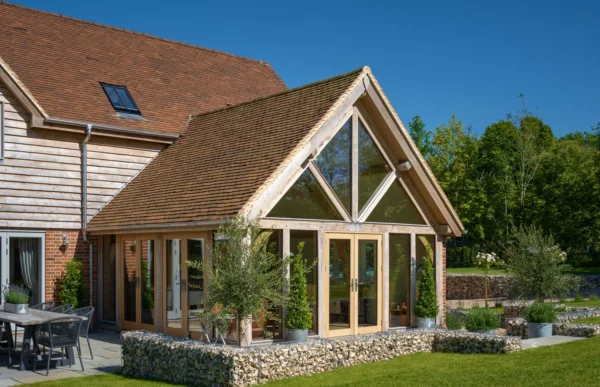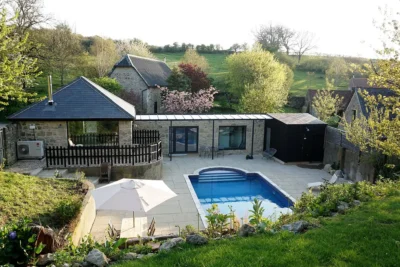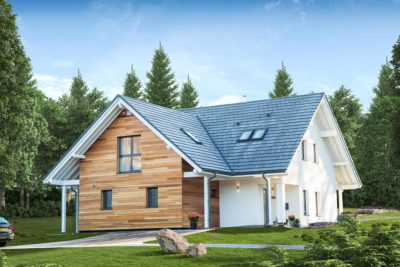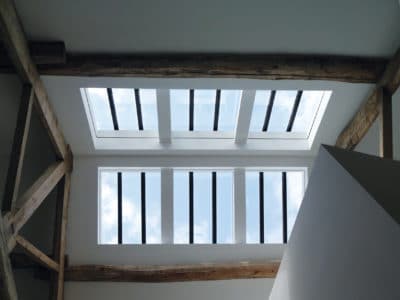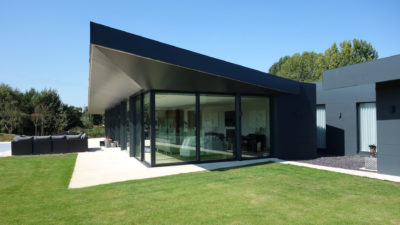Warwickshire based Studio Spicer Architects was given the task of redeveloping a plot of land in one of Coventry’s most prestigious postcodes.
The existing dilapidated buildings were demolished to make way for two distinctive new contemporary dwellings, inspired by the local area’s vernacular.
Each has a relatively simple form designed to highlight the striking cantilevered upper storeys – one clad in richly toned Siberian larch and the other in zinc.
Larch House, pictured, has a timber frame construction enveloped in handmade Danish bricks and finished with contrasting bright white cement mortar.
The choice of wood cladding for the roof and cantilevered sections was made because of its exceptional performance.
Siberian larch is known as the tree of eternity, and cladding in this material requires no treatment or maintenance work post-installation, even in the harshest of climates.
Inside, there are five bedrooms with ensuites, a games room, study, lounge and a large open-plan kitchen living area.
Full height windows and a bespoke steel staircase with glass balustrades add extra drama.
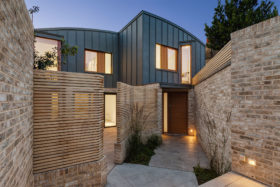
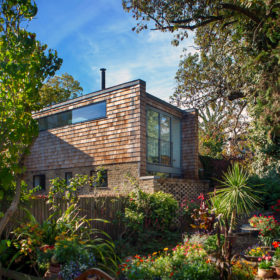





























































































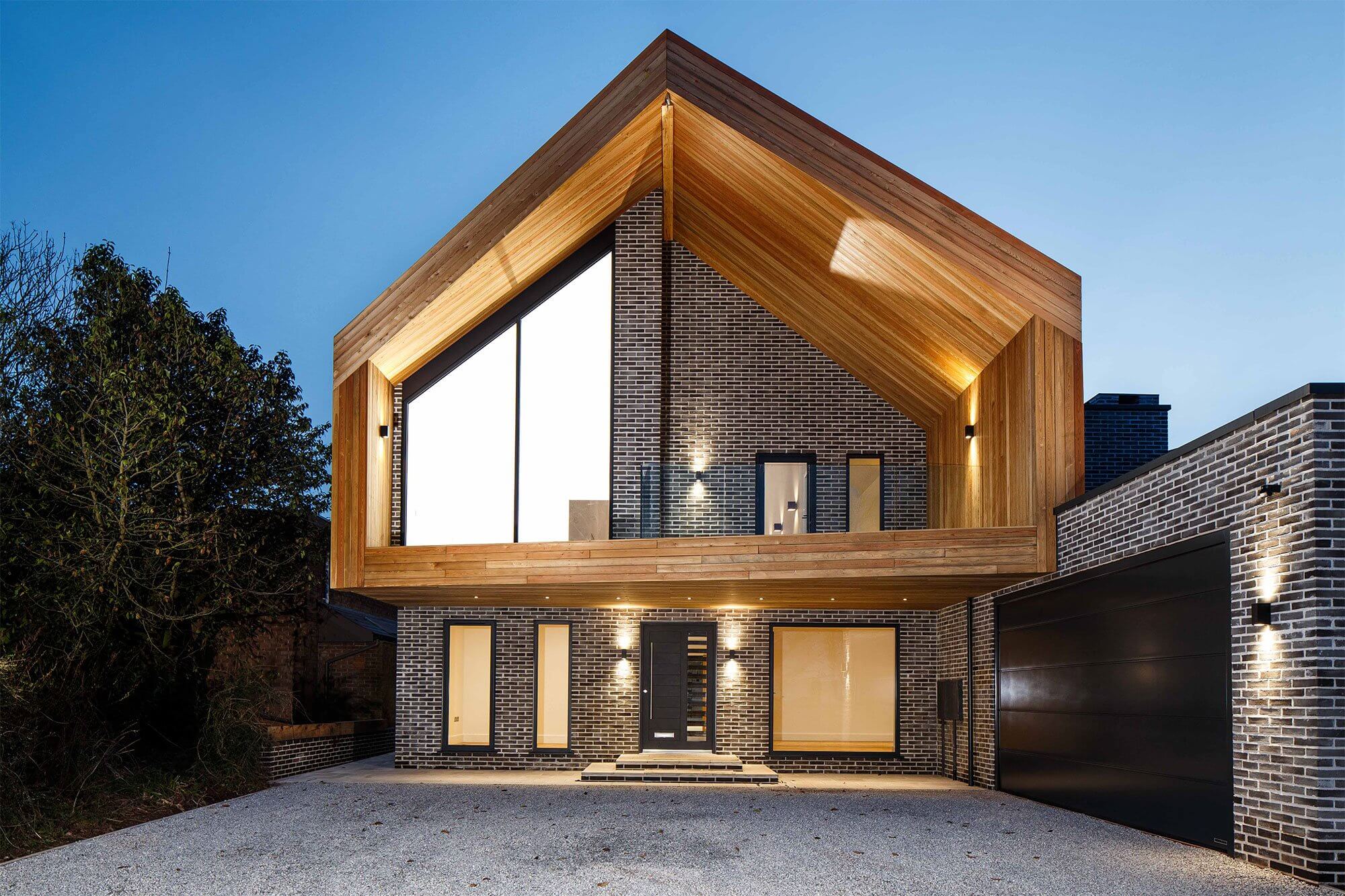
 Login/register to save Article for later
Login/register to save Article for later

