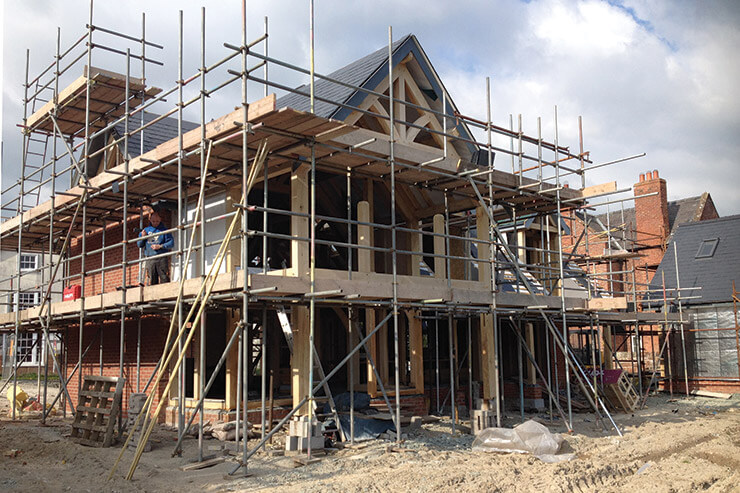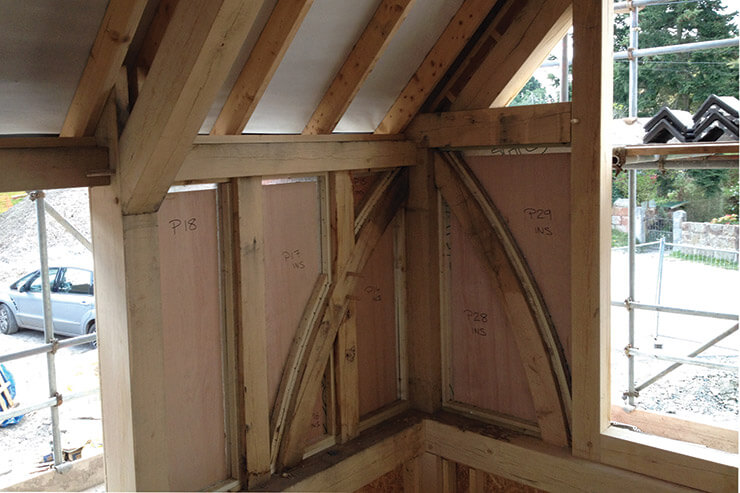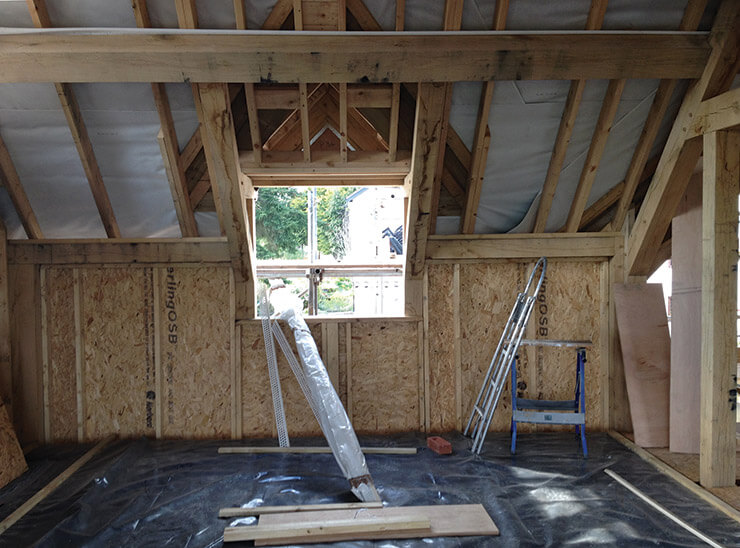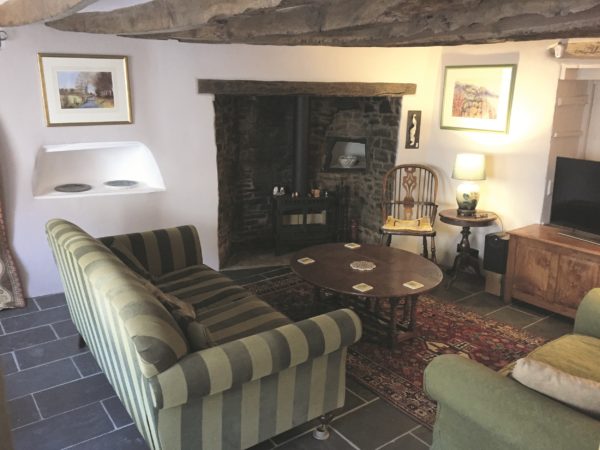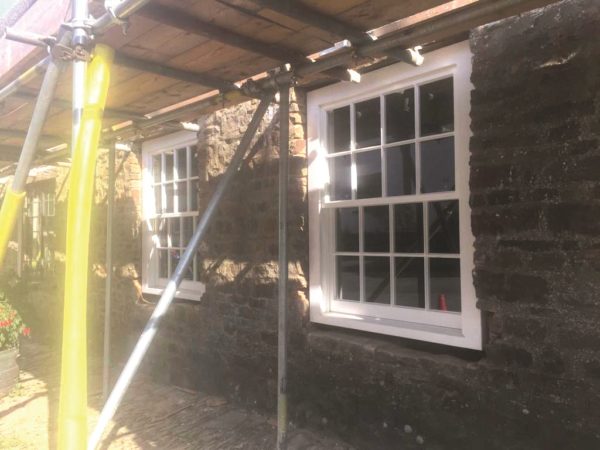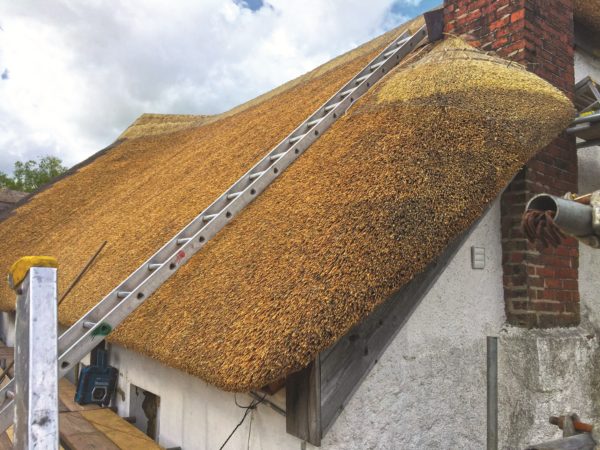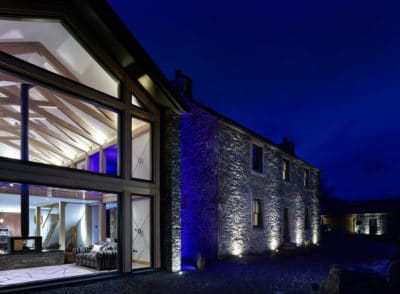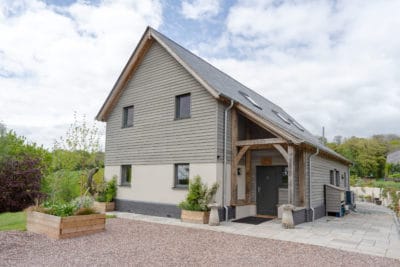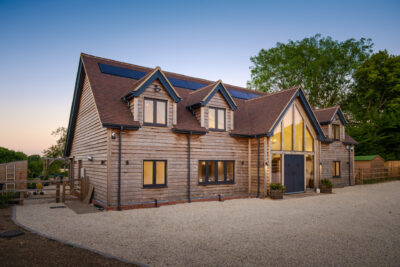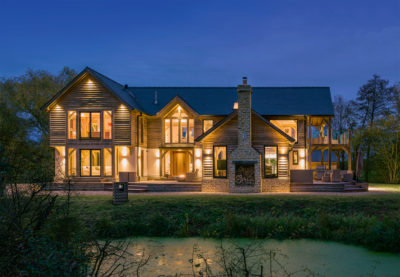Lighter evenings see Mark and Julia’s project speed up as the couple find time to get more hands-on with the build.
I’m so glad summer is finally here. The days are longer so when I leave work I still have time to tackle my duties on site. There is no doubt building your own home is incredibly tiring, but the motivation actually grows as you get closer to the end of the project.
My roofers, who have split themselves between two jobs, have spent three weeks on site so far. They’ve promised to be finished in just one more week. The bricklayers are now done, and the actual shell of the house is pretty much complete.
I have placed my order for all the windows and doors and they will be on site within a month. At this stage the structure is all but secure and ‘closed in’, so I’ll be switching my attention to the internal works.
Pretty much all of the people I speak to ask “when do you think you’ll move in?” But Julia and I have made the bold decision not to put a deadline on completion. This is because we don’t want the added pressure it brings. We’re committed to doing much of the work ourselves while also concentrating on quality. I think that the finished result and our health will be all the better for it.
The next big event as far as I am concerned is getting the scaffold down. It’s at this stage you can actually get closer to the house for the purpose of digging drainage/service trenches and move around the site a bit easier. However, more than anything this is when you get to see the house in its full splendour. I just have a bit of soffit work to do and to install the rainwater goods, then down the scaffold can come!
Rising tensions
I am sad to write that our problem neighbour situation is not getting any better. I don’t know how we are going to live with each other once the build is complete. The curtain twitching is a permanent feature when I am on site and that in itself is stressful.
The latest complaint was for parking and the council has paid me yet another visit because of it. The issue is that between Chas, who is also self building next door, and myself there have been as many as five cars parked on the side of the verge at any one time. The heavy vehicles coming through the village are mounting it and making a mess, plus the congestion is also causing an inconvenience.
I cannot deny there are parking issues, but we do all we can to get the vehicles onto the actual site. There are far fewer tradesmen around now and we will make the verge good at the end of the project, which is part of the planning conditions for our build.
The last straw came when the neighbour marched onto our site and started ranting and raving at our tree surgeons, who were doing some important work. She was threatening to complain to the council about them cutting the trees.
By this time we’d all really had enough of her trying to create havoc. If necessary, our next step will have to be to report her to the police for trespassing on a building site as she is putting herself and others at risk.
Good news
I’ve just received retrospective permission for some amendments I made to our plans. I must confess it was a bit nerve-racking waiting for this to come in, as some of the work had already been completed. We would have had to reverse this if we couldn’t gain consent.
The changes will definitely have a positive impact on the overall scheme; the two dormer windows at the rear of the house (in bedrooms two and three), will lead out to contemporary balconies made using stainless steel posts and handrails with glass infills.
The additional floorspace this has created is quite remarkable. The area is now big enough to house two chairs, so we’ll be able to relax and enjoy the stunning views. I’ve also designed in two Velux rooflights and put in a large oak frame at the rear of the garage, which I intend to glaze.
Journey of discovery
We’re constantly learning new things on this project – I have previously mentioned my obsession with insulation levels and air tightness, focusing on the internal elements. However, getting it right externally is also critical to ensuring a well-sealed structure.
We’re using a mixture of brick, slate, glass, dried oak and green oak for most of the material make-up of the house. And where any of these meet or abut a joint we’ve had to consider how it will affect air tightness, breathability and cold bridging.
Lead seems to still be the sealing material of choice for roofers, and at Welsh Oak Frame, where I work, we also depend heavily on it. We’ve laboured tirelessly over the years to perfect the fine details of where and how to shape, cut and form the oak members to allow the integration of lead.
We’ve also developed intricate solutions for just about every juncture and have designed in the use of several other specialised materials such as gaskets, tapes, adhesive fillers and seals. When combined and applied correctly they work a treat, but it is a chore to get right.
Somewhat contradictory to creating an airtight structure, however, is the fact that it’s just as important to allow for ventilation so that building materials’ performances are not compromised through the build-up of moisture and the resultant growth of mould.
The vapour check/breathable membrane I have sourced from Ecological Building Systems is the best product I could find on the market. I am investing heavily in this area of the project to make sure I get it just right.
Cold bridging (where heat is lost through structural materials that ‘bridge’ the internal and external envelopes) is something else I have had to pay particular attention to.
There are lots of systems out in the market and the costs aren’t too high, but the detailing and time taken to find these zones and plug them is vital if you are hoping to establish a thermally-efficient home.
Getting hands-on
Julia has now found her feet in terms of her role in the build. She has been pre-painting fascias, soffits and barge boards before they’re fitted. It’s so much easier to get a nice job done and achieve good coverage whilst they’re on the ground and we shouldn’t have to repaint for a good six years. I did think about using plastics for this element, however I am a bit of a traditionalist; and despite wanting to build a modern house some things are still very much sacrosanct.
Julia also discovered the wonders of oxalic acid when she started to clean up the beamwork to restore its pre-factory finish. Oak is a wonderful material that looks gorgeous in its natural state. In this fresh condition it can dry out and look unsightly. Also its contact with other materials such as metals tends to create a chemical reaction leaving dark staining.
Julia has been diluting oxalic acid crystals in boiling water and applying the solution to the oak face, which almost instantly restores the original colour. It’s quite amazing to see. The strange thing is that the source of oxalic is from the leaf of the rhubarb plant. I wonder who discovered this!
In the next entry: Work to the roof has finished on this characterful self build project. The team starts taking the scaffold down, and Mark & Julia focus their attention on the internal works.
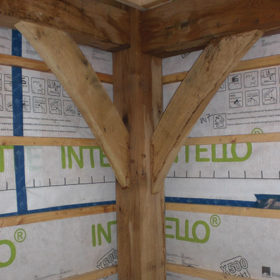
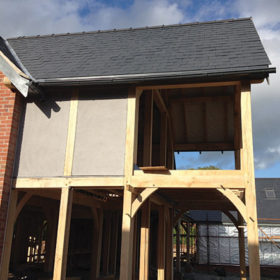
































































































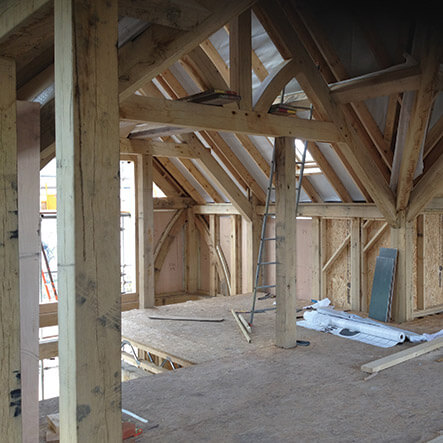
 Login/register to save Article for later
Login/register to save Article for later

