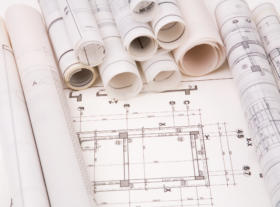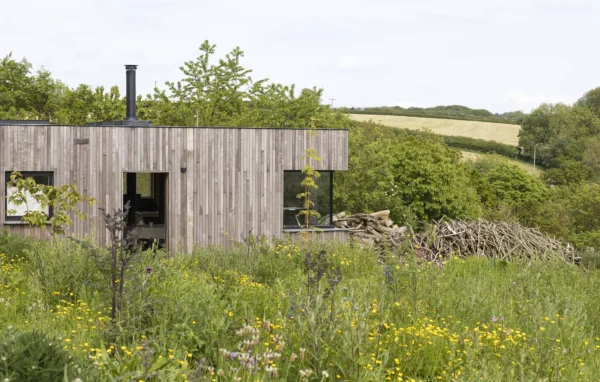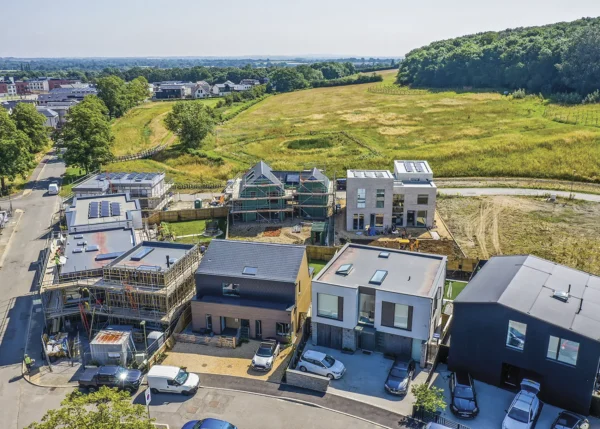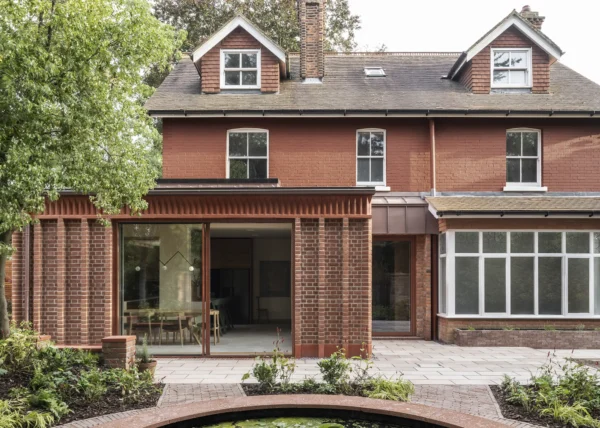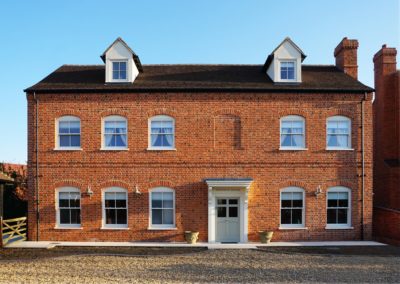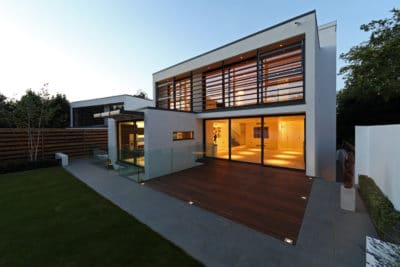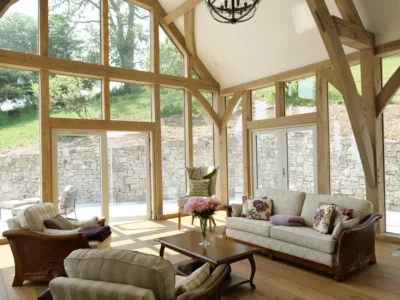Understanding the Planning Changes for Extensions in England
What is permitted development?
Under current permitted development (PD) rights you can complete certain projects without applying for formal planning permission. There are specific factors that determine whether PD rights are available to a property. If your house is listed or in a conservation area or national park, for instance, then there will be more restrictions.
As an example of permitted development, in England you can add a single-storey rear extension to a semi-detached or terraced house of up to 6m deep, or 8m for a detached property. Most people want some kind of confirmation from the council that their works come under PD, so at Simply Extend we always apply for a certificate of lawful development from the council – no matter the project.
What current changes is the government making to permitted development rights?
Although nothing official has been implemented yet, the government is in the process of making changes to PD rules. It intends to allow the addition of extra storeys to terraces, semis and detached homes without the need to apply for formal planning consent. Under the proposal, homeowners would be able to add one floor above a single-storey dwelling, and two above a two-storey property.
The new rules were due to come into effect from the 31st August, but have caused some controversy – and are currently subject to a legal challenge that’s set to be heard in October. Here at Simply Extend, for the time being we are operating under the same laws and rules as usual when undertaking a PD extension scheme.
How could these changes affect how we extend in the UK?
Overall, I believe that allowing more upwards extensions under PD will be a positive change. Before there was talk of these changes, it was proving increasingly difficult for homeowners to get popular projects, such as L-shaped dormer loft extensions, through under PD in certain areas of the country. This is because each council and borough has slightly different interpretations of planning regulations.
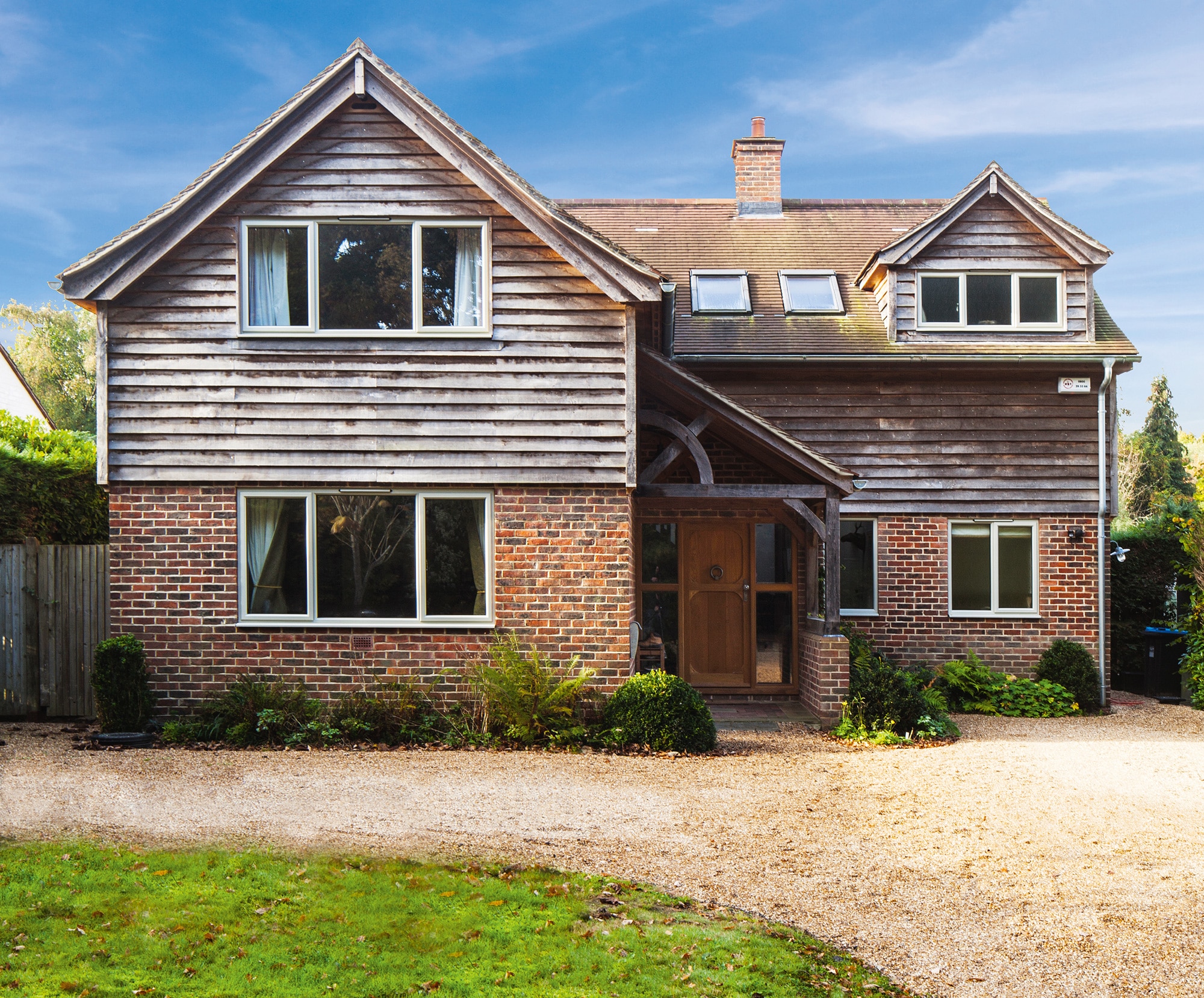
With a good masonry shell, adding an extra storey to the Bradstocks’ bungalow was a relatively straightforward process. Could we about to see more projects like this, without the need to secure formal planning consent?
A blanket approval for this kind of project under PD could make it easier for homeowners to gain an extra bedroom or office space, something that is particularly important for those who work from home or have a growing family. Since the Coronavirus lockdown started, more people are now seeing the importance in outside space and we’ve noticed an increase in demand for roof terraces (particularly in built up areas). If you can get a nice outdoor zone, then this will now add massively to a property’s value.
What are the pitfalls when designing an extra storey?
I’ve met clients who go into an extension project believing that it will cost them around £50,000 to £60,000, regardless of the nature of the scheme or the materials used. This is often an inaccurate prediction, as projects can vary so much in size, while key details such as the existing foundation depth will have a huge influence, too. Establishing an accurate budget early on is vital, otherwise your project could be more expensive than you anticipated. If you’re not careful, and organised, you may end up having to find builders to fit your budget, which is never a good idea.
People also tend to assume that kitchen extensions are the best way to increase a property’s market value, but you’re often better off investing your money in something like a loft conversion. This kind of project can deliver an extra bedroom and bathroom, and can be significantly cheaper than a kitchen extension.
Another consideration when extending upwards is that you need to factor in the floors below. How will you have to reconfigure the current internal layout to accommodate the extension? Will you have enough space for an additional set of stairs? These are really important questions you should be asking during the initial design stage.
How could a designer or architect help with a PD scheme?
Whether a project falls under PD or needs planning permission, you will still need the same guidance and expertise in order to complete a successful extension. Often, architects and designers can help you understand the planning requirements of a certain area.
Regardless of the size and nature of the scheme, you still need a set of plans and structural drawings to show builders. The more professional the plans, the better your extension structure and the more watertight your budget will be. Using a design and build service instead of an architect and separate contractor is another good way to ensure a robust budget. Specialist design and build teams will price up your project thoroughly before you embark on any work.
To find out more about Simply Extend
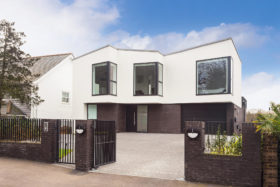



































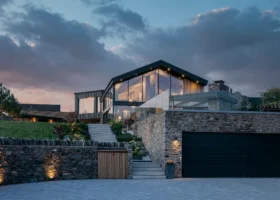

























































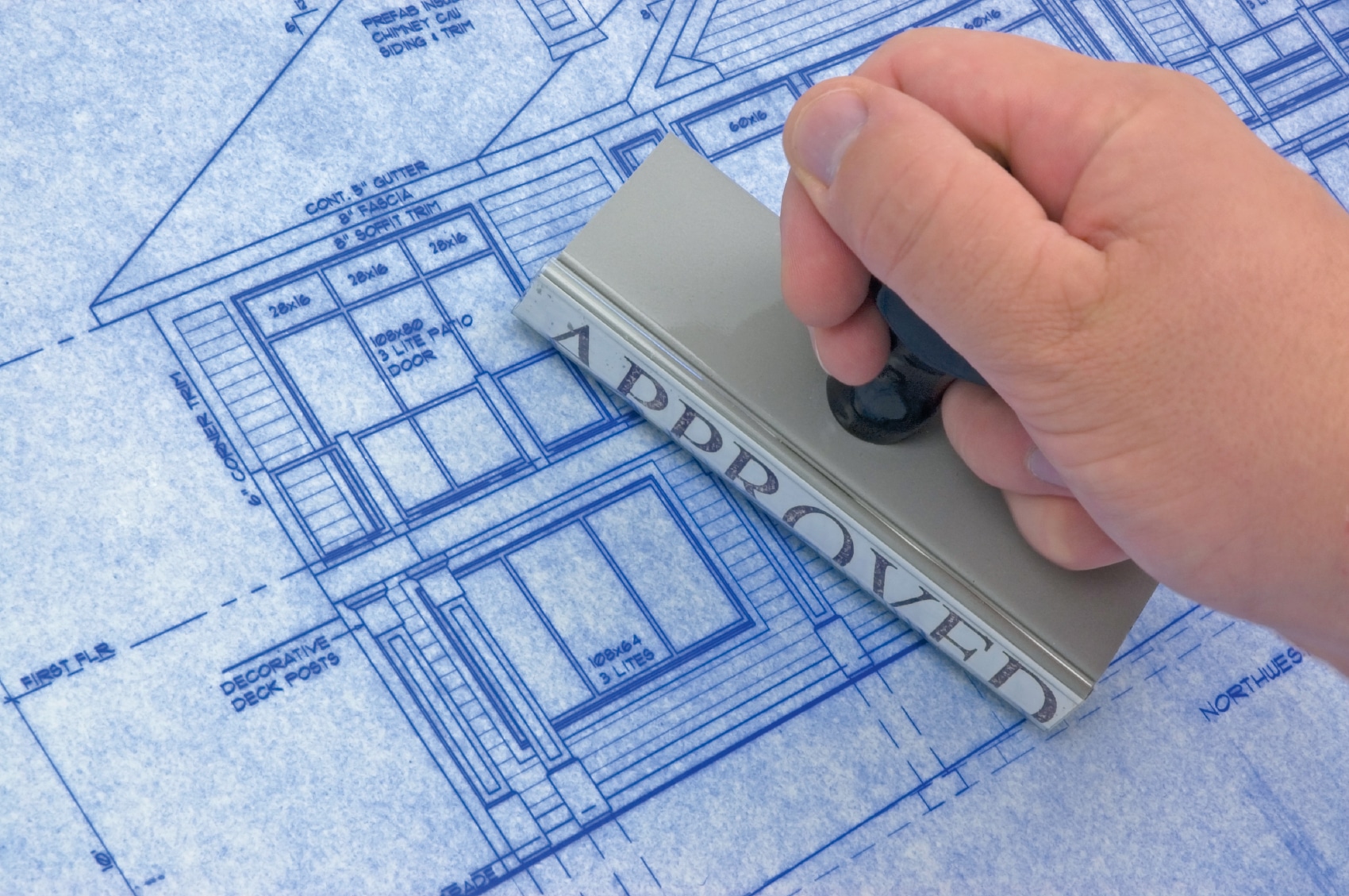
 Login/register to save Article for later
Login/register to save Article for later

