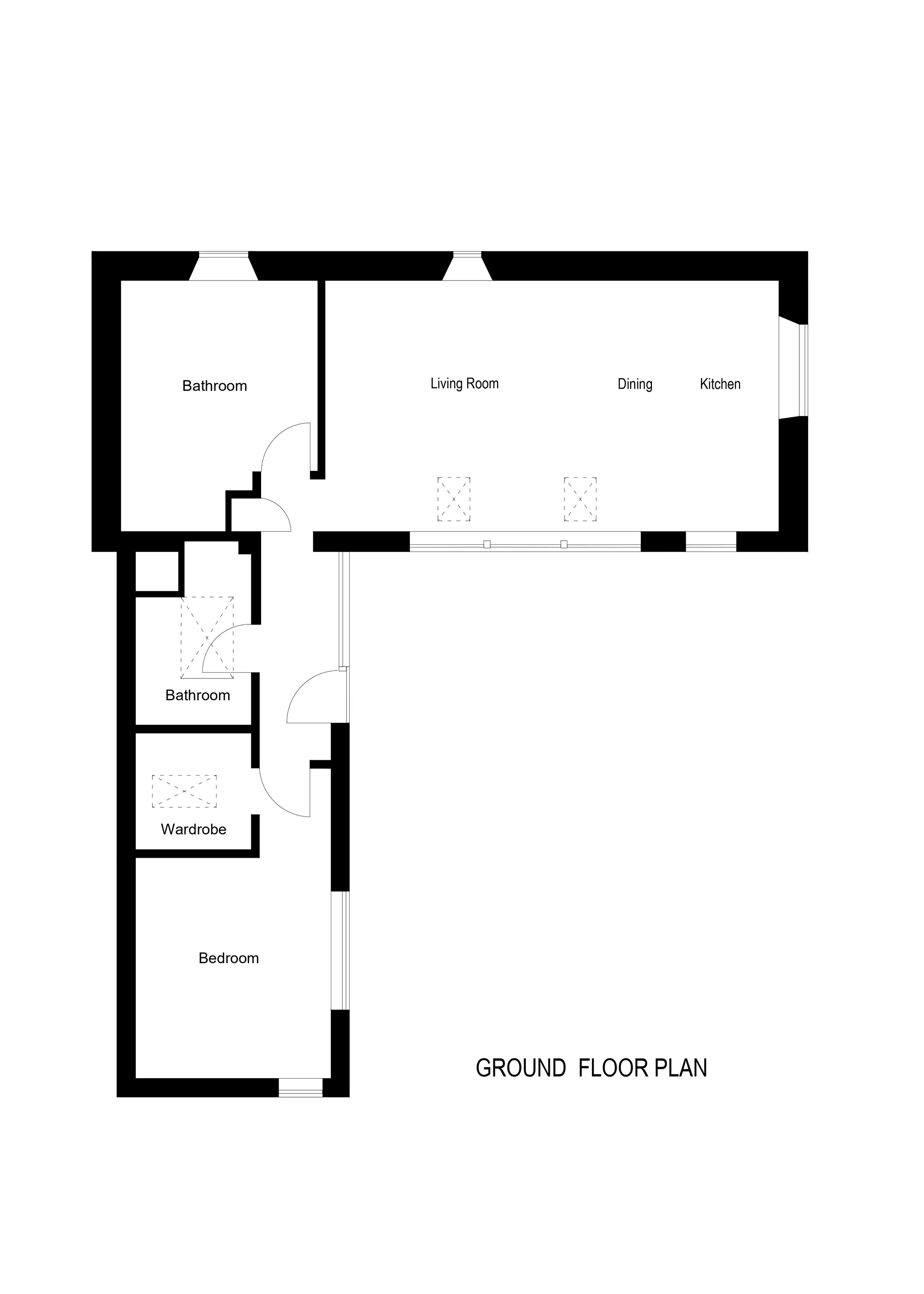
Early Bird Offer! Free tickets to meet independent experts at this summer's Build It Live
Save £24 - Book Now!
Early Bird Offer! Free tickets to meet independent experts at this summer's Build It Live
Save £24 - Book Now!After a decade living in the area, their landlord asked Rhodri and Meinir Jones if they wanted to buy their rental property; a cramped and damp stone-built barn originally converted in the 1960s. South facing and private, set in a walled garden, the couple took on the challenge, going through 30 iterations of the design over the next four years. Huge fans of Scandi design principles, the modest garden space was integral to the scheme.
During the design and construction process, a key challenge was the barn’s location within the curtilage of a listed building, requiring compliance with strict planning regulations. The most significant challenge, and the primary cause of delays, was managing surface water drainage for the project.
Rhodri initially proposed using the existing pond for water attenuation, but this was not permitted. Instead, a tank system was required. After three months of searching for an affordable and practical solution, they settled on a 7,500-litre tank buried in the garden, designed to mitigate downstream flooding.

The result of the couple’s efforts is a beautifully renovated, two-bedroom barn, featuring composite-framed glazing that opens onto the garden. In addition to being the designer and project manager, Rhodri was also the builder. For the extension, he chose structural insulated panels (SIPs), putting the shell up in just 3 days.
To meet requirements, the extension incorporates both a flat roof section and a pitched slate roof, contrasting with the original barn’s clay tiles. The entire exterior, including the original barn, is clad in black-stained British cedar, creating a cohesive, modern aesthetic.

Comments are closed.