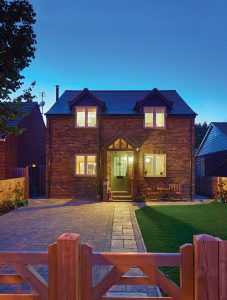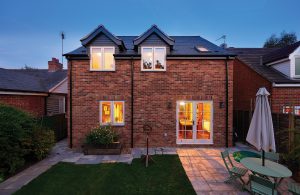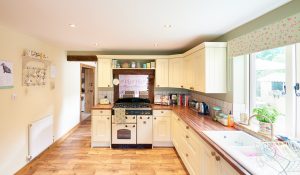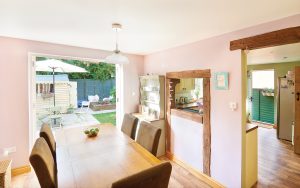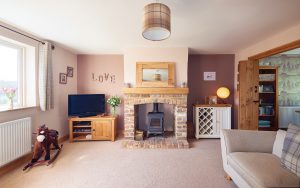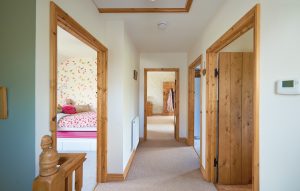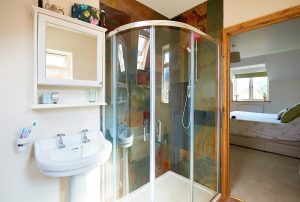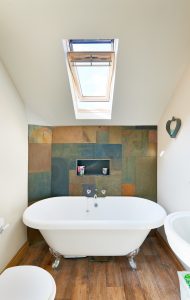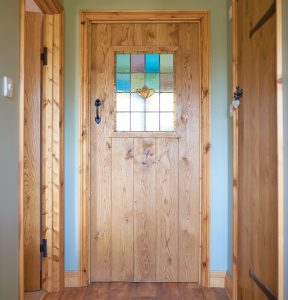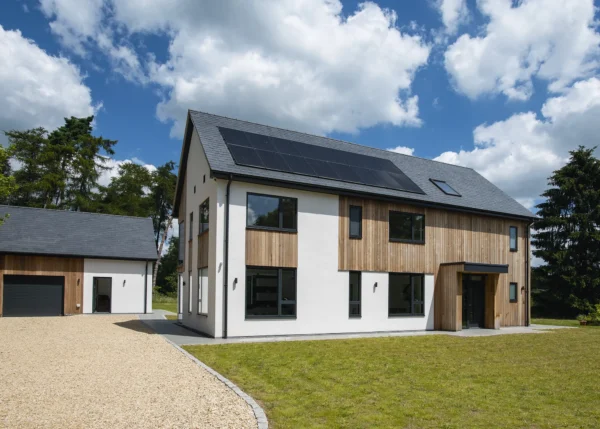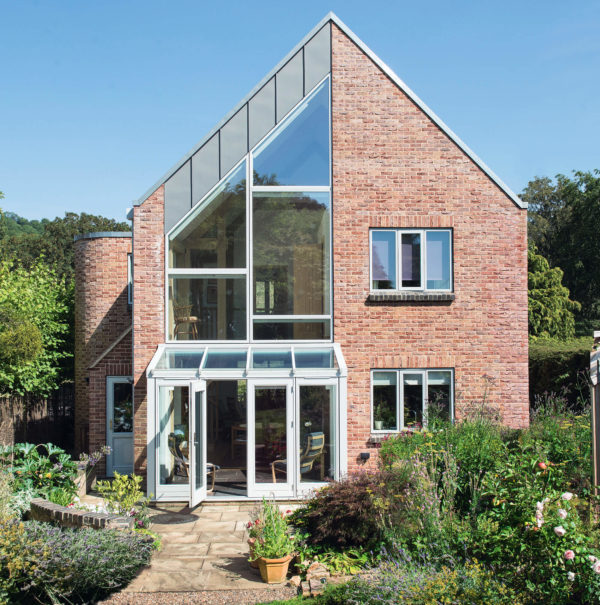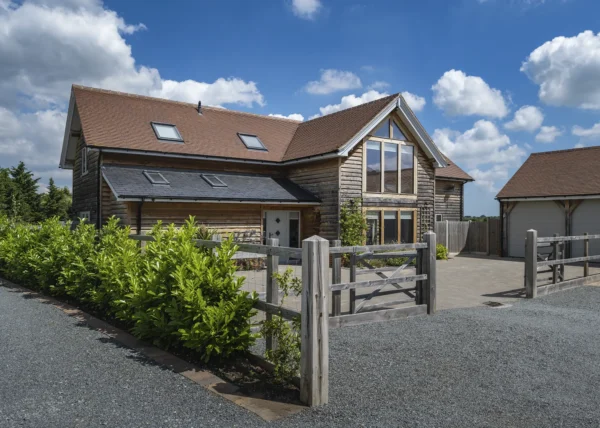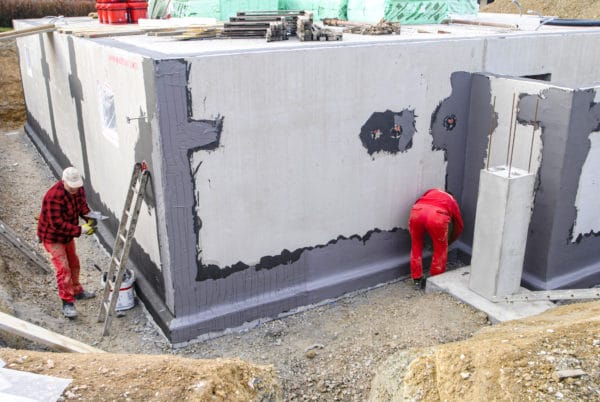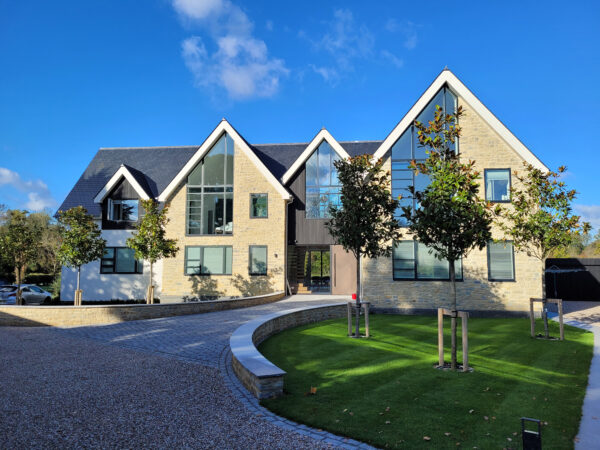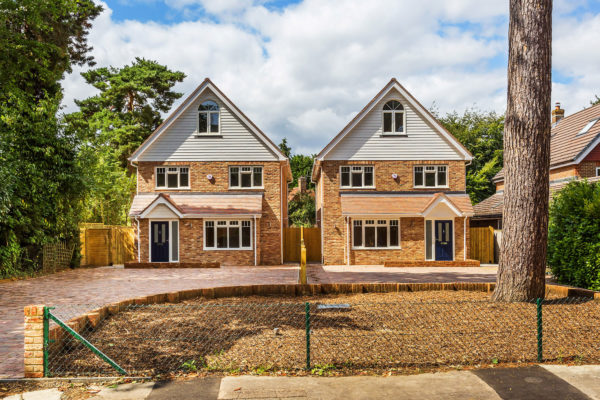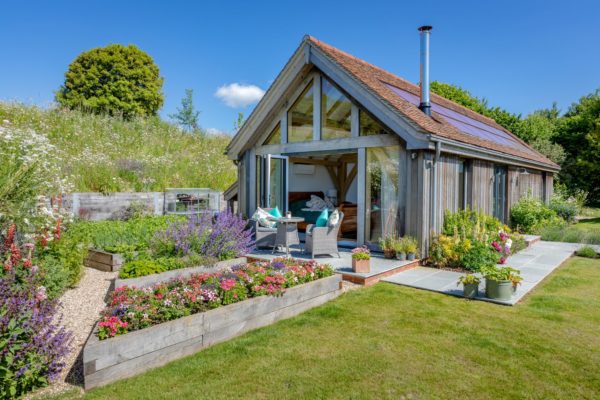Affordable Self-Build Home
Many would-be home builders allow anxieties to prevent them from starting a project; others permit their ambitions to ruin it. However, when forearmed with the right attitude, self-building offers the opportunity to create a high-quality yet affordable bespoke property first time around, which proved true in the case of Philip and Emma Walters, whose scheme came together on schedule and on budget.
Their project was an accumulation of sensible decisions. Their plans didn’t have a remit to innovate or win architectural design awards, but the finished house serves family life superbly, plus it hasn’t left them burdened with a debilitating mortgage. “Compared with the cost of moving, self-building simply made sense. I don’t have a creative bone in my body, yet somehow I managed to design a home,” says Philip.
“It was something of a crazy aspiration” adds Emma. “I did feel a long way out of my comfort zone.” Nevertheless, the couple’s love of snug pubs with open fires and old beamed cottages, along with intriguingly scattered nooks and crannies, was soon translated into their dream abode without major hiccups.
- NamePhilip & Emma Walters
- LocationBuckinghamshire
- ProjectSelf-build
- StyleContemporary vernacular
- Construction methodTimber frame
- Plot cost£100,000
- House size135m²
- Build cost£169,711
- Total cost£269,711
- Build cost per m²£1,257
- Construction time10 months
- Current value£320,000
Design & planning
In the early 1920s, Emma’s great-grandfather built the timber chalet bungalow that stood on the site until, in 2013, it was demolished to make way for the Walters’ current home. The value of similarly constructed adjacent bungalows had decreased to that of bare sites – so the Walters’ wasn’t the first planning application for a knock down and rebuild project in the neighbourhood.
Established precedent smoothed the way for approval by South Northants Council to raze the bungalow and replace it with a two-storey 135m2 dwelling – a dialogue that began with pre-planning meetings back in April 2012.
The local officers proposed contracting the footprint and building upward. The stipulated ridge height permitted dormers (four in total) and pointed to a roomy three-bedroom family home with an enlarged garden.
By early 2013 the couple were putting the final touches to a design that first emerged in summer 2012 as a handful of graph paper sketches. From the outset, they were keen on the cost effectiveness and environmental benefits of using timber in their scheme. They wanted a warm house for winter and were determined to install as much insulation as they could afford. “We also really wanted an oak frame home, but it was beyond our budget,” says Philip.
A measured approach
An exposed hardwood superstructure is beautiful, but commands a premium over a softwood frame. So the couple modestly curtailed their aspirations and eventually opted for an LABC-warranted Lakeland Timber Frame package. “The company was really easy to work with,” says Philip. “We could just pick up the phone and talk to the boss; they were our sort of people.”
“I am quite good at visualising things,” says Philip. “For months I was obsessed with houseplans. I’d take a tape measure to friends’ homes and if an area felt like it had good proportions, I’d try to incorporate a similar dimension in our new property – this led me to increase the size of doorways and the landing. In my head, I had a perfect image of our kids doing homework on the dining table while we prepared dinner, chatting to them through a window in the dividing wall – and that’s exactly how it has turned out.”
Getting going
In August 2013, recently married and with a new baby, Philip and Emma watched with mixed emotions as bulldozers demolished the ancestral home. For the next eight months, the family lived in Philip’s nearby property – the most taxing period of the build.
Foundation works ran smoothly, as the ground conditions enabled standard 1m concrete footings and a block-and-beam floor to be dug and laid within a few weeks. The on-site erection of the timber frame also progressed unhindered in just five days.
Minor trades were sourced through Ratedpeople.com but under the circumstances, the Walters’ local builder, Winnie Gordon, played a key role as sub-project manager – good value for the £70,000 paid for construction of new footings, slab, masonry and associated works.
Hands-on
Appalled by the cost of employing a professional, the Walters poured hundreds of hours into project management, from thoroughly studying Building Regulations through to researching the specifications of every latch and hinge. “Google was my best friend,” says Philip. “I spent a lot of time on the internet looking for deals on bricks, timber, windows, kitchens… the list goes on.”
He routinely asked tradesmen to quote labour-only and then went shopping. This approach took time, but it saved them thousands of pounds. “I was working full time, so I’d often have to make half a dozen phone calls on the way to work,” he explains.
With one eye on the budget and another on the mission to create a contemporary home that felt comfortably time-worn, Philip sourced reclaimed bricks and timber for interior features, such as the fireplace and internal window joinery.
Renewable tech
The couple investigated using biomass, combined heat-and-power boilers, solar photovoltaic panels and a variety of racy modern gadgets, but ultimately concluded that (apart from rainwater harvesting) none of the green technology they wanted to install was cost-effective or practical for their project.
“For us, unfortunately, they were luxuries we couldn’t afford,” says Philip. “The figures just didn’t stack up. Other than the dual-zone heating controls and ethernet points, we have no automation or clever systems, which reflects our modest budget and simple requirements. We wanted a family dwelling; that’s all.”
While they love their home, looking back, there are some things they would change. “I’d like to try insulating concrete formwork (ICF) instead of timber frame. Our method was very successful, but we have three young children and have found noise tends to travel more than in a solid structure,” says Philip.
Although building your own home can sometimes be stressful, Philip and Emma’s enthusiasm prevailed. “Making the initial leap was the scariest part,” says Emma. “You get to a point, though, where you either jump in feet-first or give up and go the same route as everyone else, which we didn’t want.”
This is a house built on common sense, perseverance, and judicious planning and purchasing. This project proves that self-build doesn’t have to be a grand fiasco. You don’t even need prior experience, but you do require the right mindset and a little faith – in your builder and your own two hands.
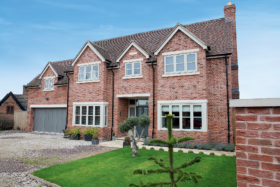
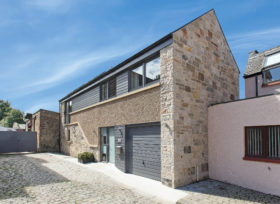




















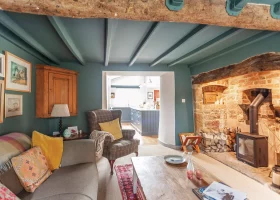





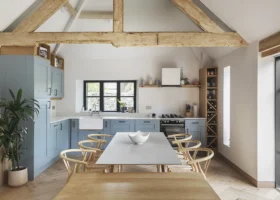









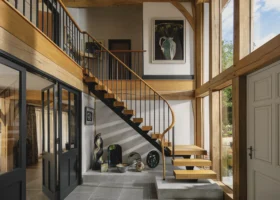
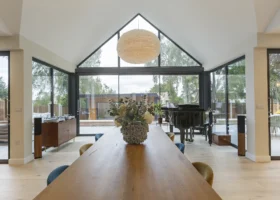

























































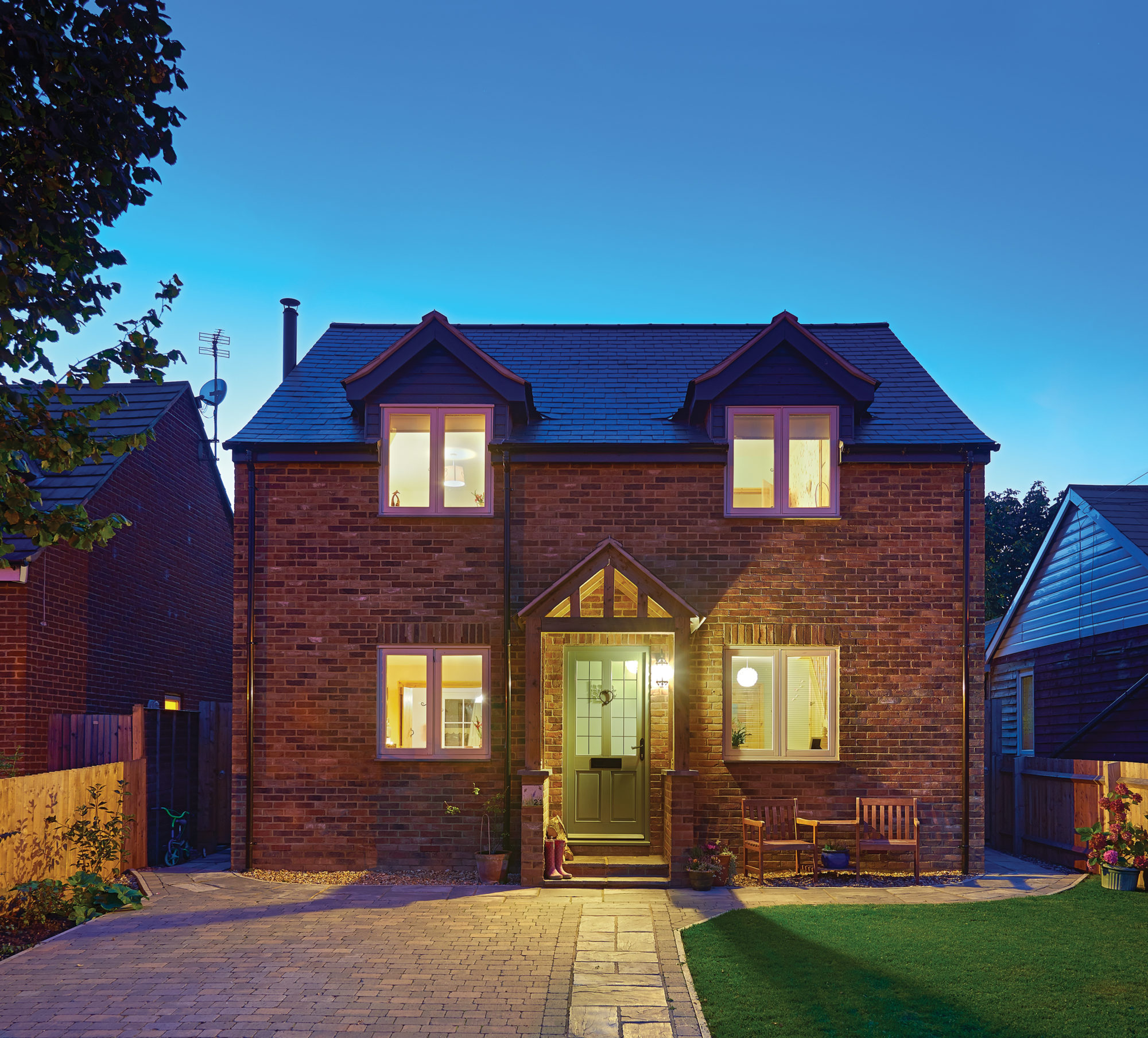
 Login/register to save Article for later
Login/register to save Article for later

