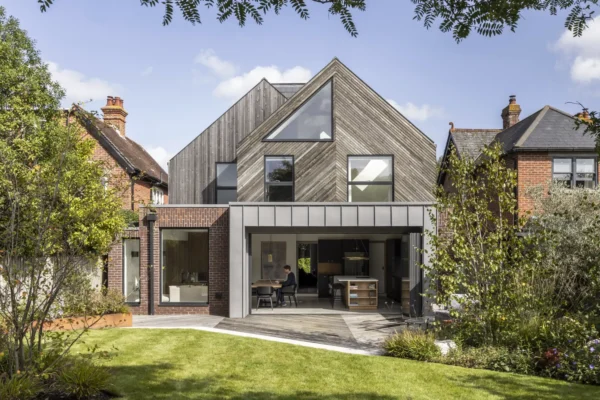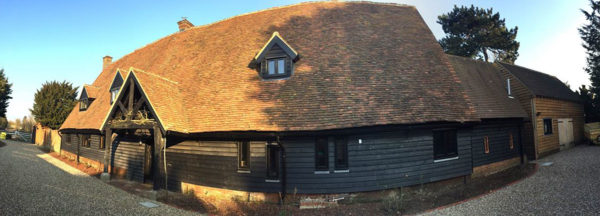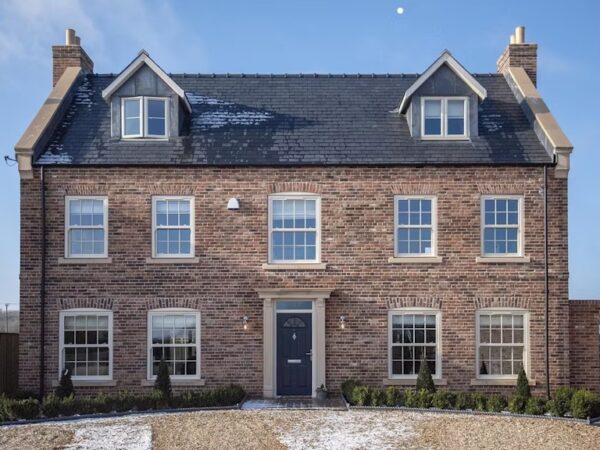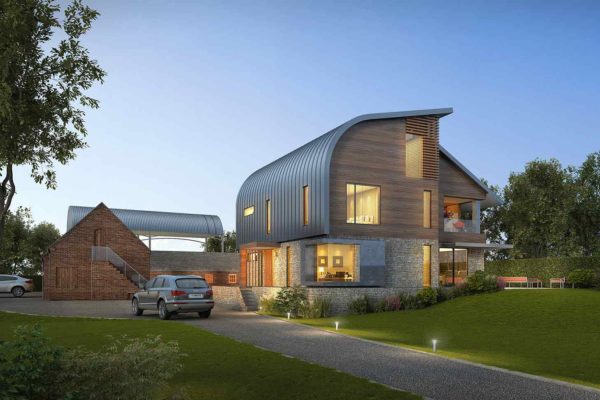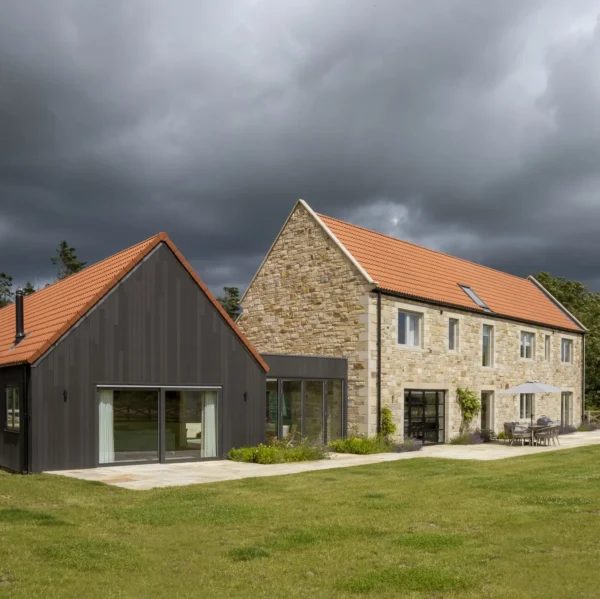The Best Self Build Homes in the UK
One of the most exciting categories in the annual Build It Awards is the coveted Best Self Build or Renovation gong. Voted for by Build It magazine’s readers and website users, this award celebrates the best home of the year.
Some truly inspiring architecture has won this award in the past. The homes in this section have all been recognised for a variety of different reasons; they reflect the versatility and freedom that self building can bring.
|
The Build It Awards celebrates the self-build industry’s most innovative products and outstanding suppliers, alongside the best self build and renovation projects in the country. The annual awards features over 25 categories, collecting hundreds of entries that cover every major aspect of a home building project. |
2013 – Eco House on a Budget
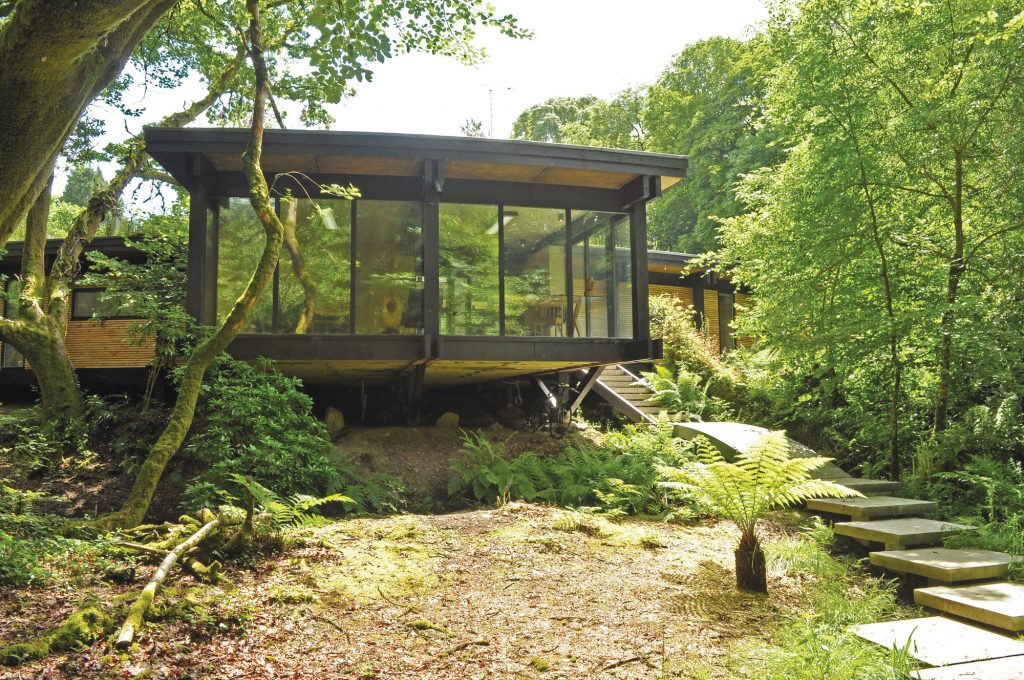
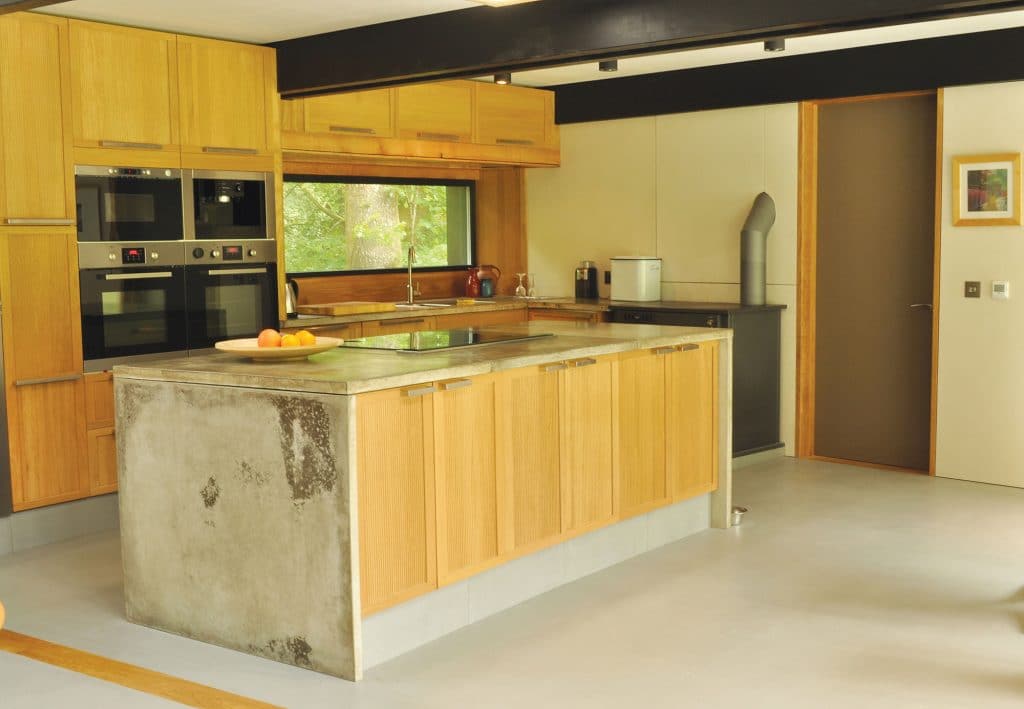
On Joshua Penk’s 20th birthday, he began the construction of his own sustainable home. In the months that followed, the hands-on self builder did almost all the work himself; allowing him to complete a wow factor property on a shoestring budget of just £81,800.
Simplicity was a key element of the design, which was inspired by traditional Japanese houses and constructed in a minimalist style over a single storey. Eco-friendly materials were used alongside renewable energy features to create a tranquil, sustainable home that Joshua can enjoy for years to come.
2014 – Characterful Low Cost Self Build Home
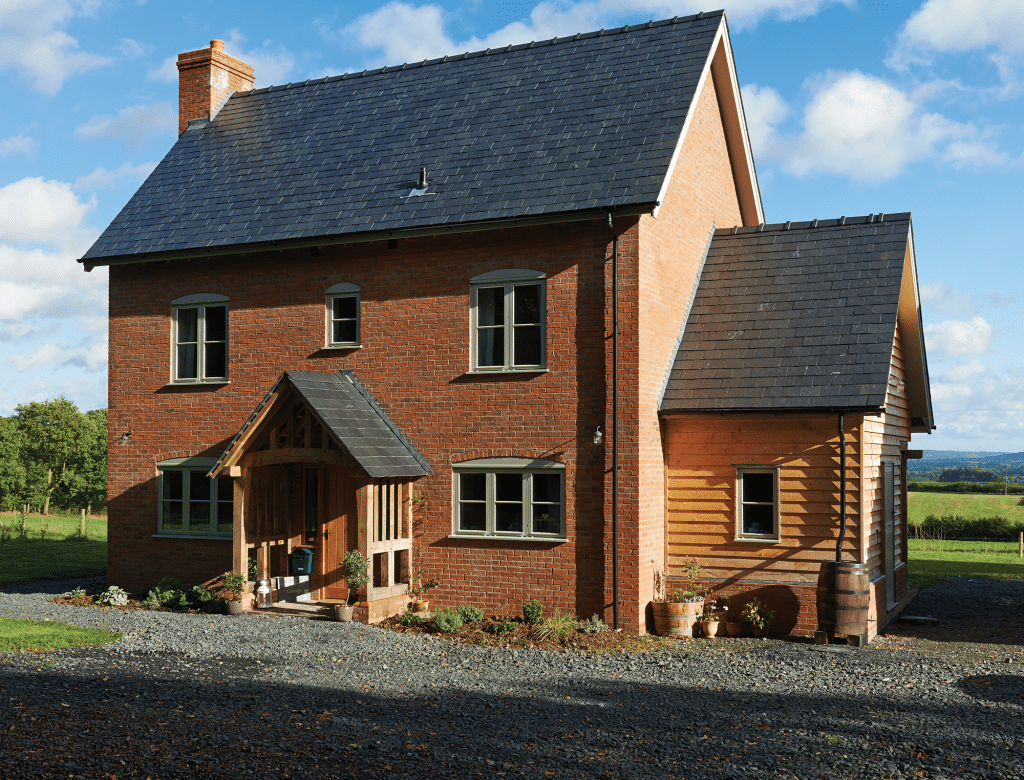
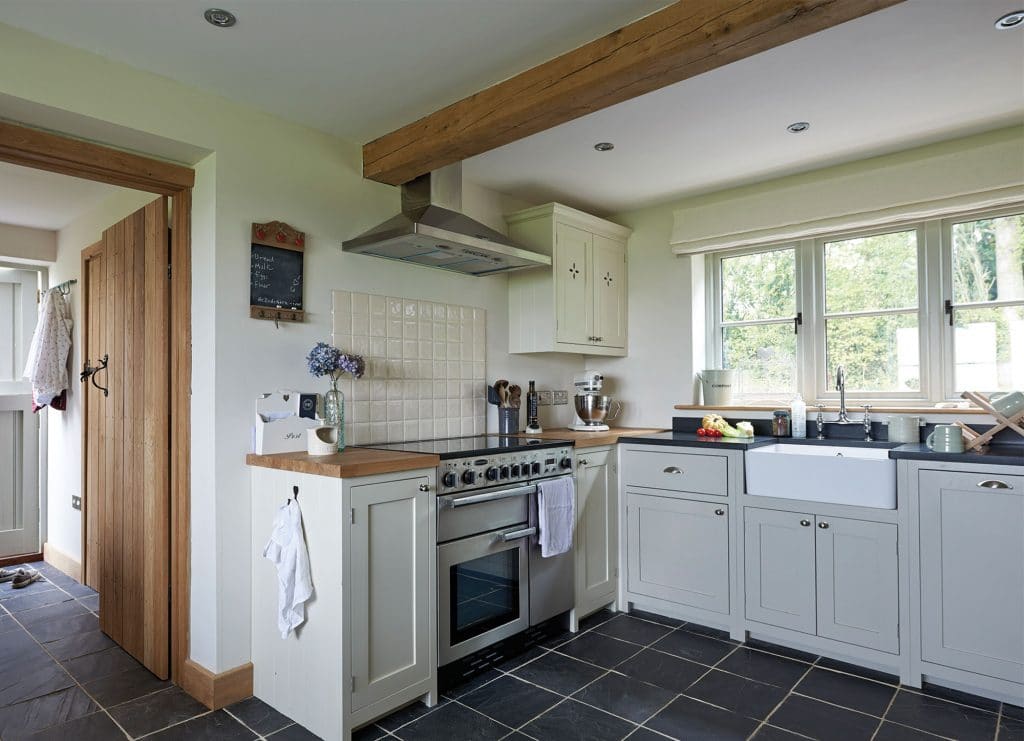
Shropshire council’s successful flagship ‘build your own’ scheme offered this young couple the opportunity to build their dream home. Using the affordable housing initiative, Hannah and Theo managed to create a cosy, timber frame home for half the price of a similar property in the area.
Features such as exposed beams and a woodburning stove give the space a characterful feel, whilst the ground source heat pump boosts the home’s eco credentials.
2015 – Heritage Brick Meets Modern Oak
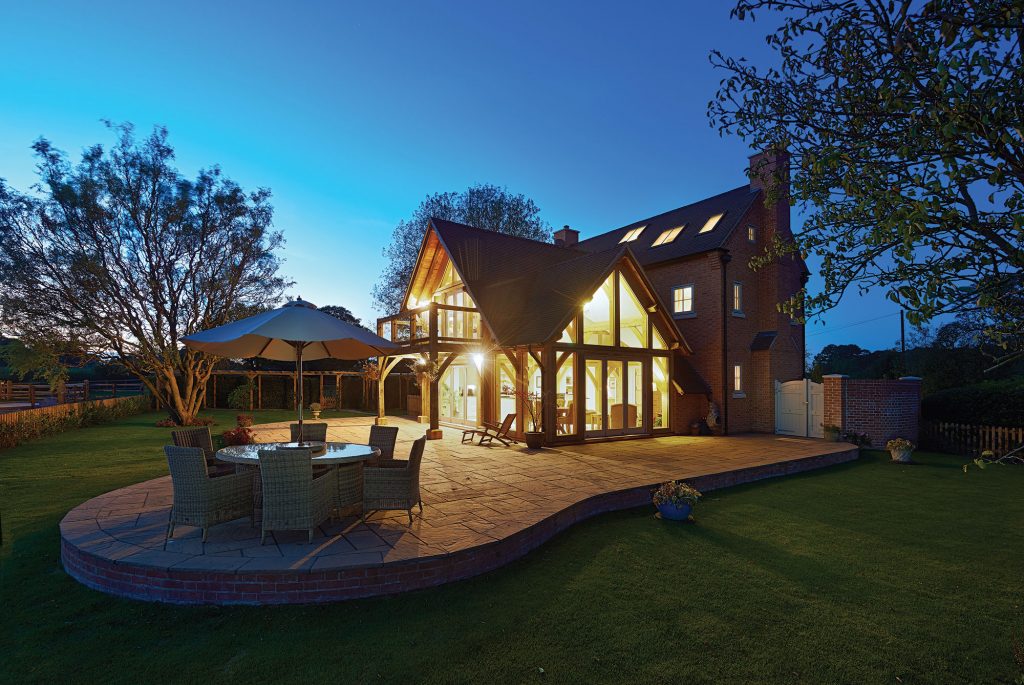
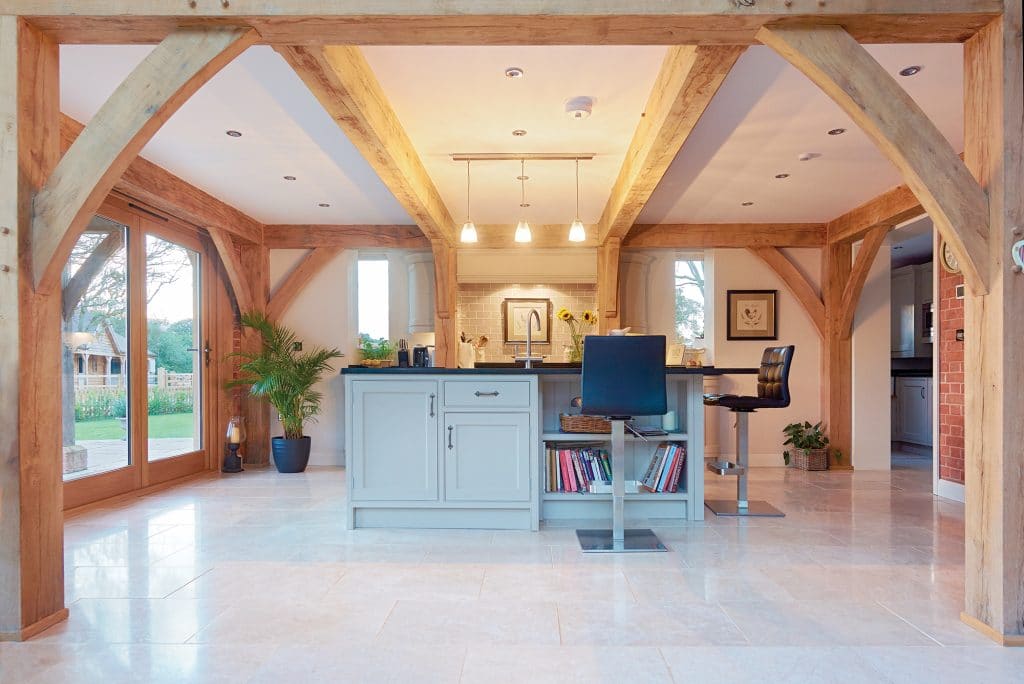
When the Seatons purchased a charming farmhouse in their dream area, they didn’t realise that they would soon be knocking the cottage down and starting again. What followed was a project full of hurdles, from financial challenges to external planning issues. The result, however, is a stunning value-for-money home.
The new house is a clever combination of oak frame and traditional brick and block, and the vast swathes of glazing fill the home with light – creating a warm, yet modern space that sits perfectly in its surroundings.
2016 – Stunning Modern Oak Frame Home
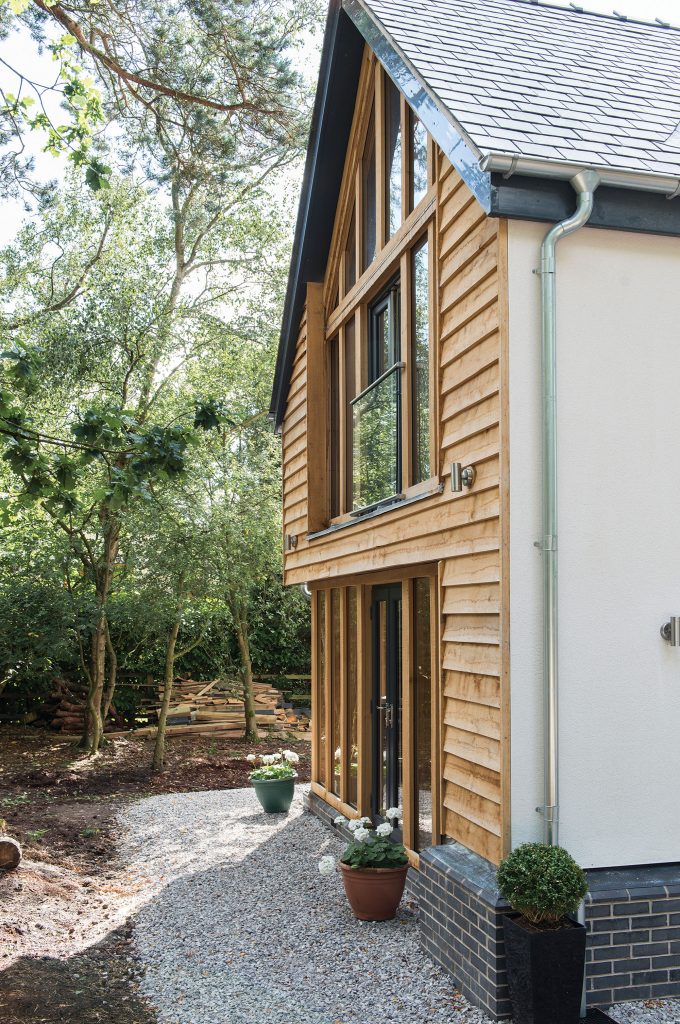
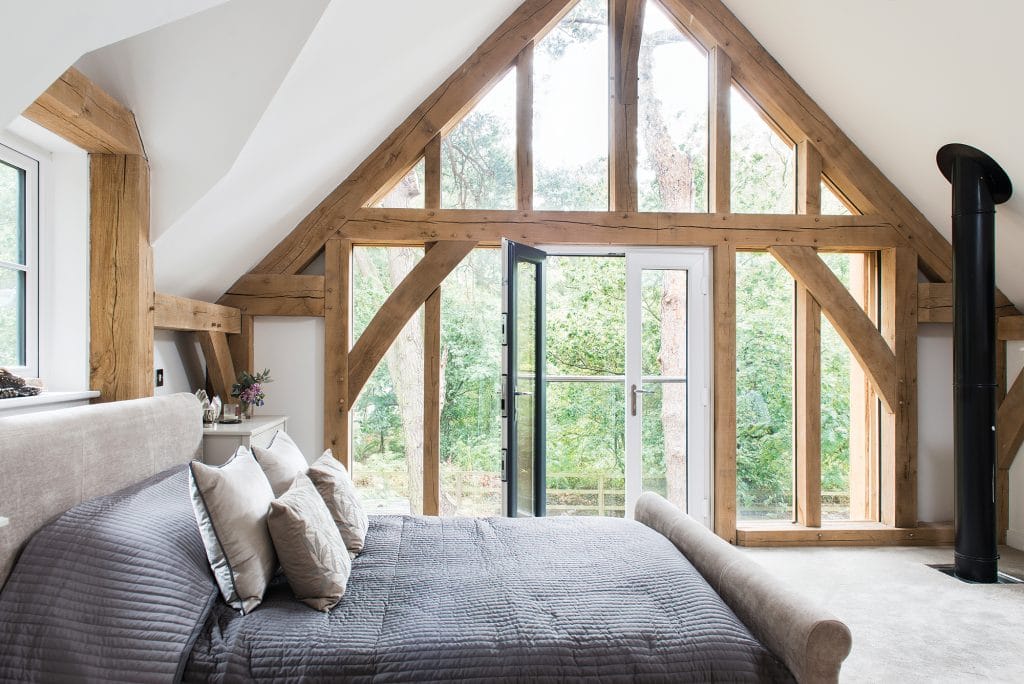
Darren and Anthony had become frustrated after several years of fruitless house-hunting. When they realised that their dream property was not on the market, they decided to self build. With their hearts set on an oak frame structure, a wooded plot in rural Cheshire seemed like the perfect spot to build a home.
Despite the rustic structure and wooded setting, the design managed to incorporate sustainable, green living and open, airy interiors – and Darren and Anthony finally got their dream home.
2017 – Light-Filled Characterful Church Conversion
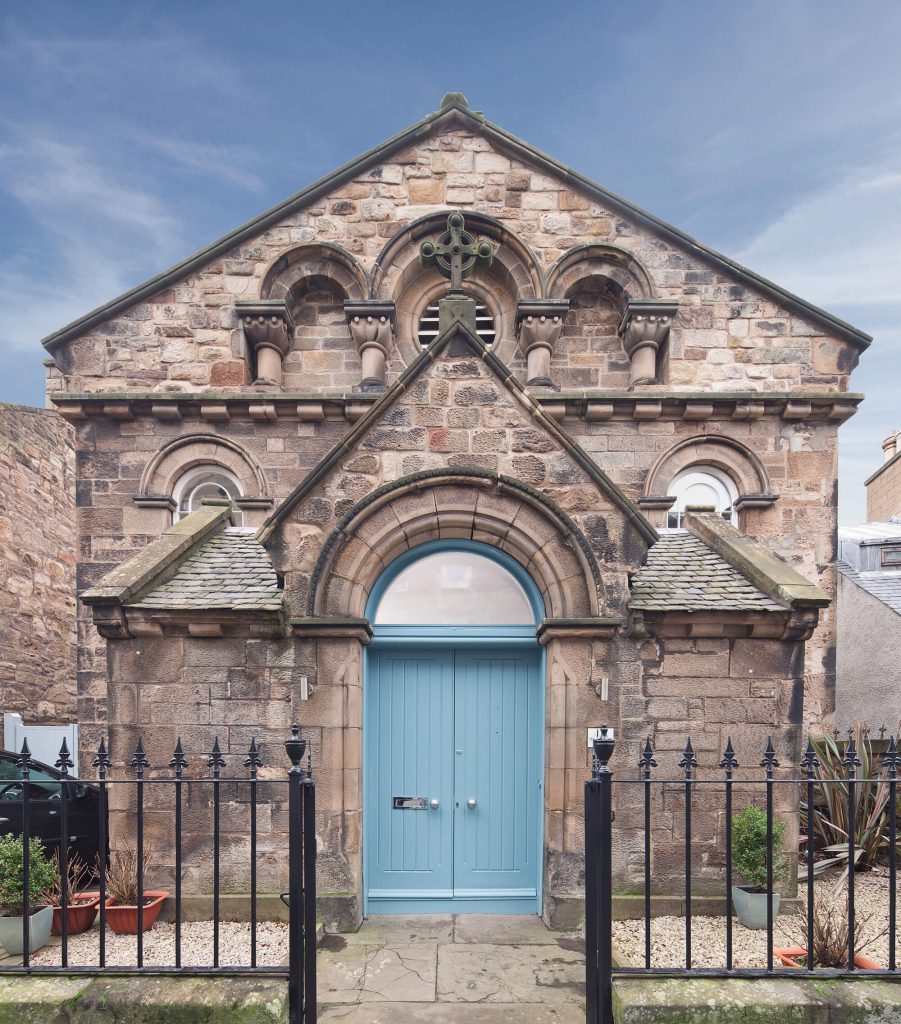
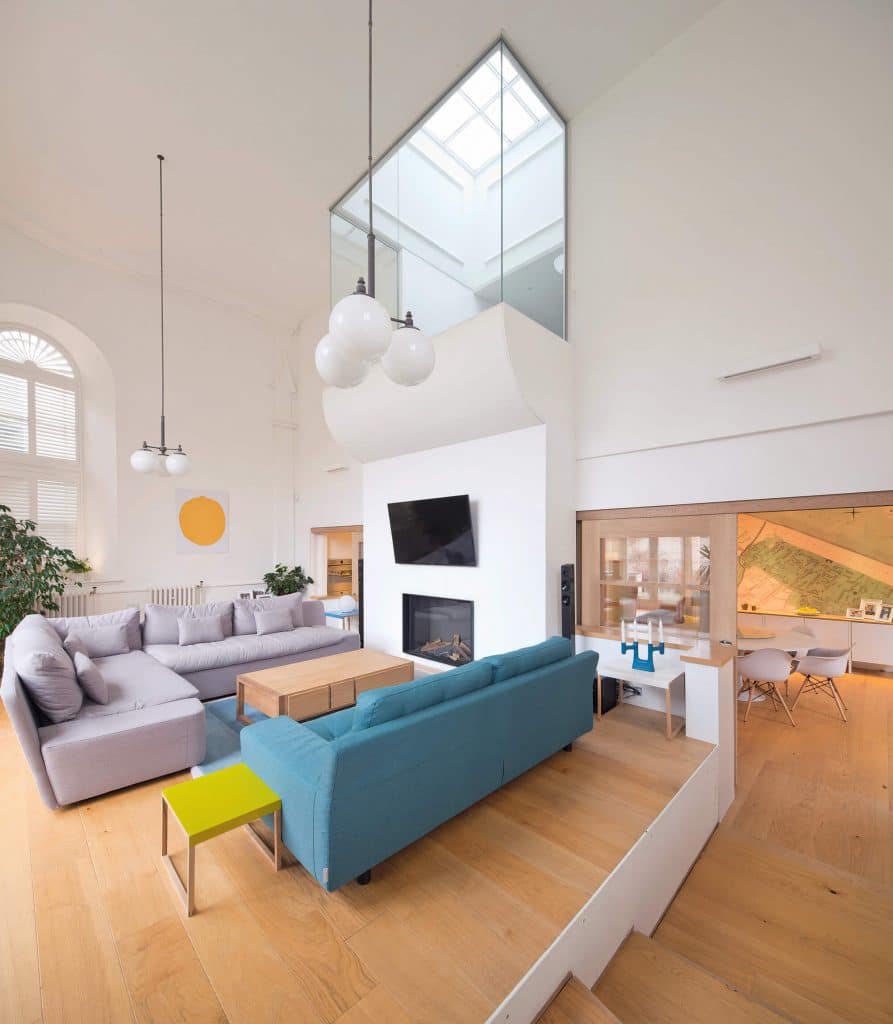
Richard and Zoe Berry decided to embark on a project to renovate an old church in Edinburgh. The couple spent two years living on site, calling upon friends and local trades to help transform the dilapidated space into a two-storey, steel frame family home.
The result is an open-plan, airy house that manages to retain the charm of the structure through clever inclusion of original features.
2018 – Stunning Luxury Retreat By the Sea
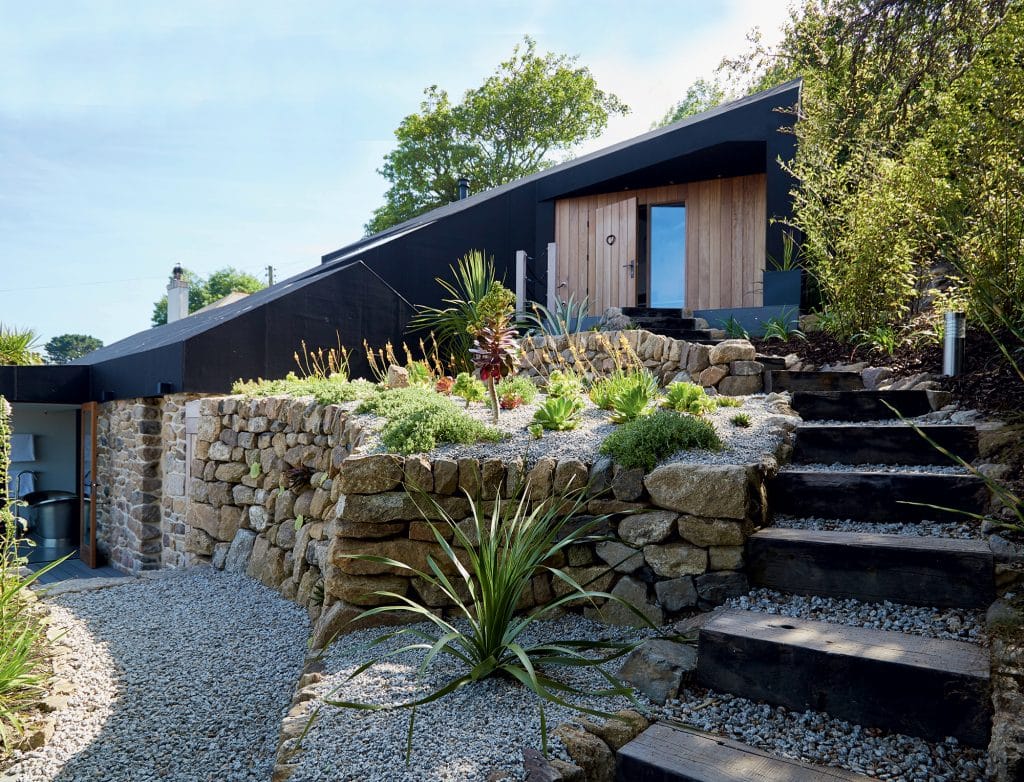
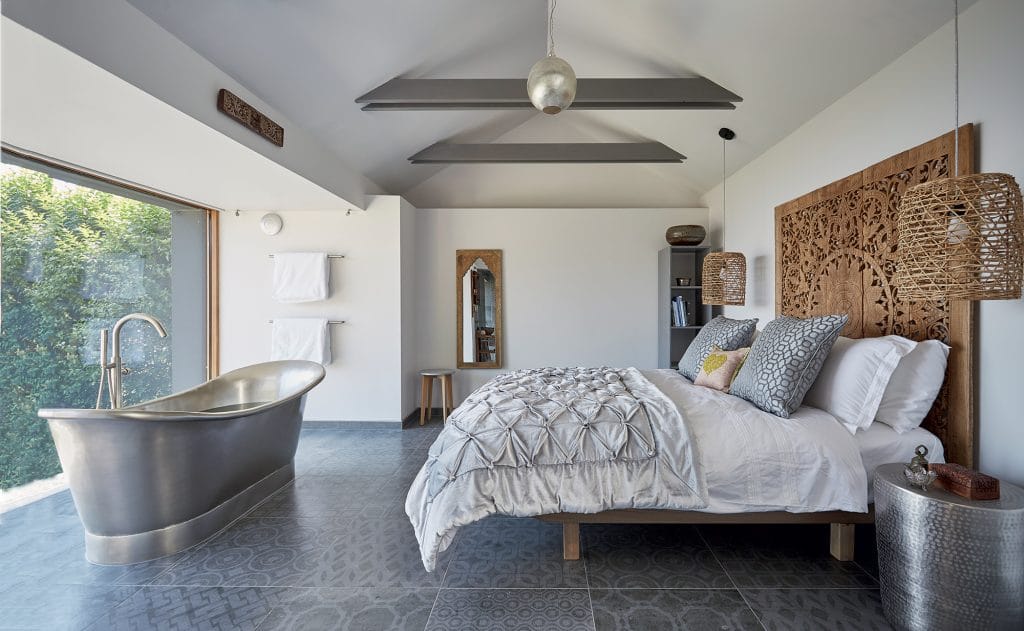
Mark and Jane Caterer relocated to Cornwall with the desire to create a peaceful seaside haven. After finding a 1960s bungalow on a harbourside plot, they collaborated with Studio West Architects to replace the dilapidated structure with a stunning new property.
Despite running into problematic access issues and financial speed bumps, they managed to successfully integrate experimental rubber cladding with a neutral interior to create a unique home that was well worth the challenges.
2019 – An Industrial Garage Conversion
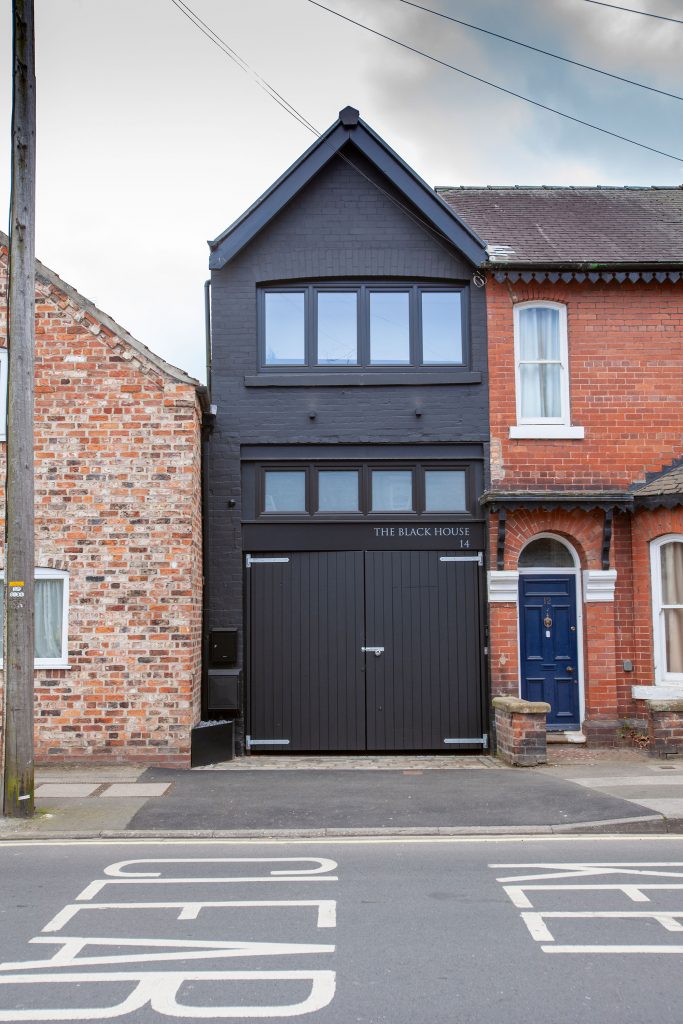
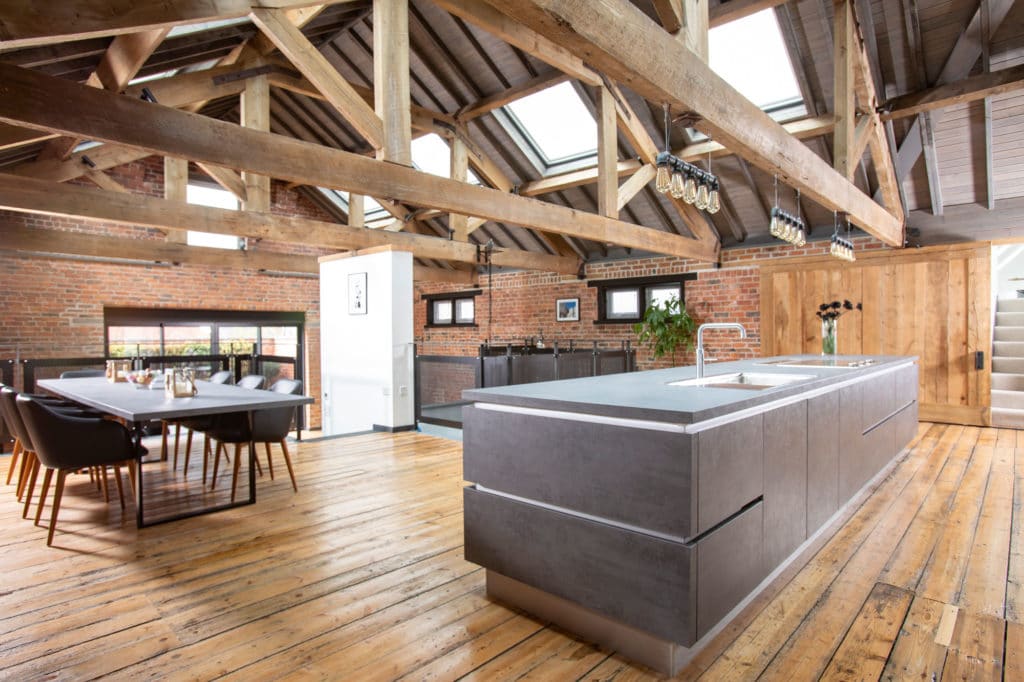
When the Hammills first purchased this space it was a disused commercial garage, dark and full of damp.
Since buying the dilapidated building they have managed to convert it into an expansive three-storey home with an open-plan layout and outside terrace. You wouldn’t know it from the modest frontage, but the striking interior has an incredible, industrial-inspired design, packed with wow-factor and impressive heritage features.
2020 – Sleek Semi-Detached New Build
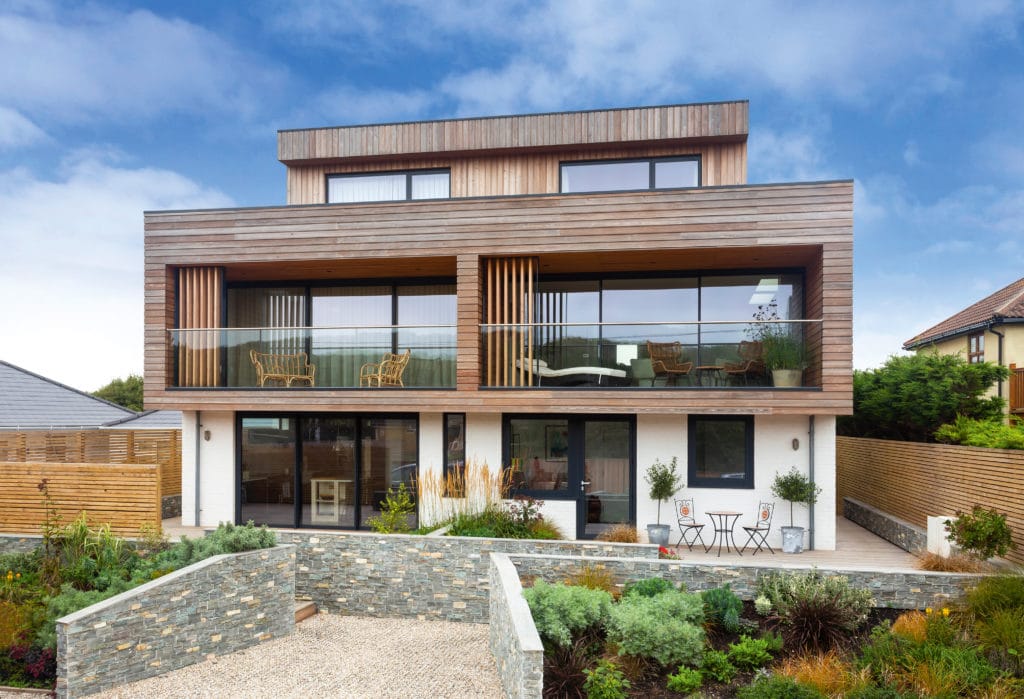
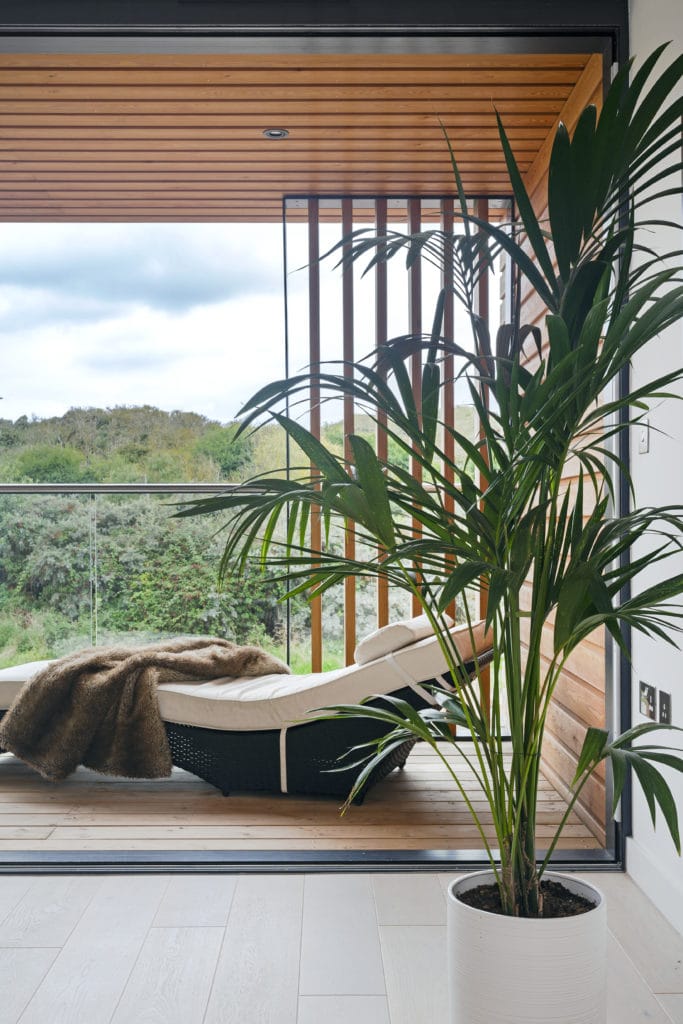
Sharon and Martin Newman saw a plot a few doors down from their holiday home; on discussing it with some friends, they decided to take on the project together to create two semi-detached homes. In turn, splitting the costs of the plot and the main construction.
Working with Rob Pollard from RX Architects, they designed a contemporary, flat-roof design, with timber cladding and first floor balconies on both sides.
When the project started, the to-be-neighbours were shocked to discover the pricing was way over. “Using more wood than steel meant we were able to go with a concrete raft rather than piled foundations,” says Martin.
“With careful planning and web-based research, it’s possible to vastly reduce your spend,” he says. All the hard work paid off, as the build was delivered virtually on schedule and only £1,000 over budget.
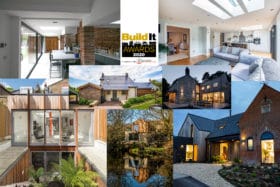





















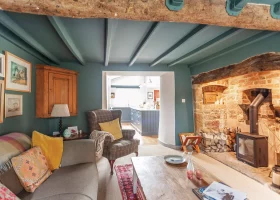





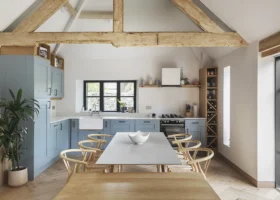









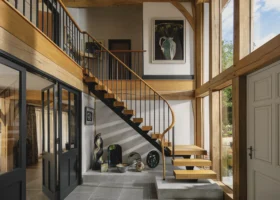
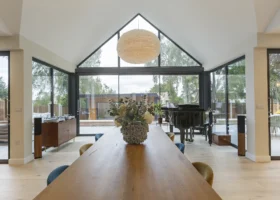

























































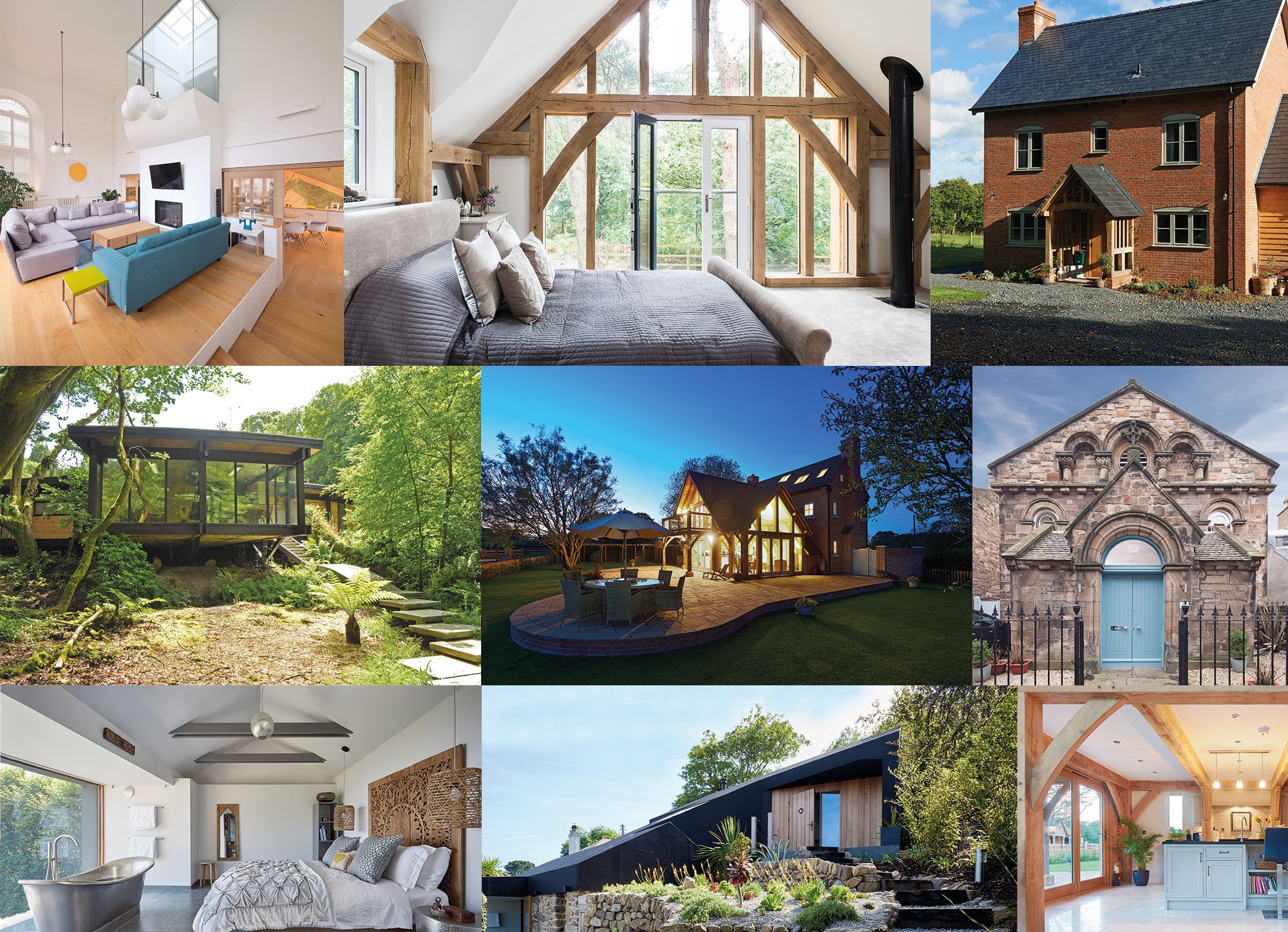
 Login/register to save Article for later
Login/register to save Article for later

