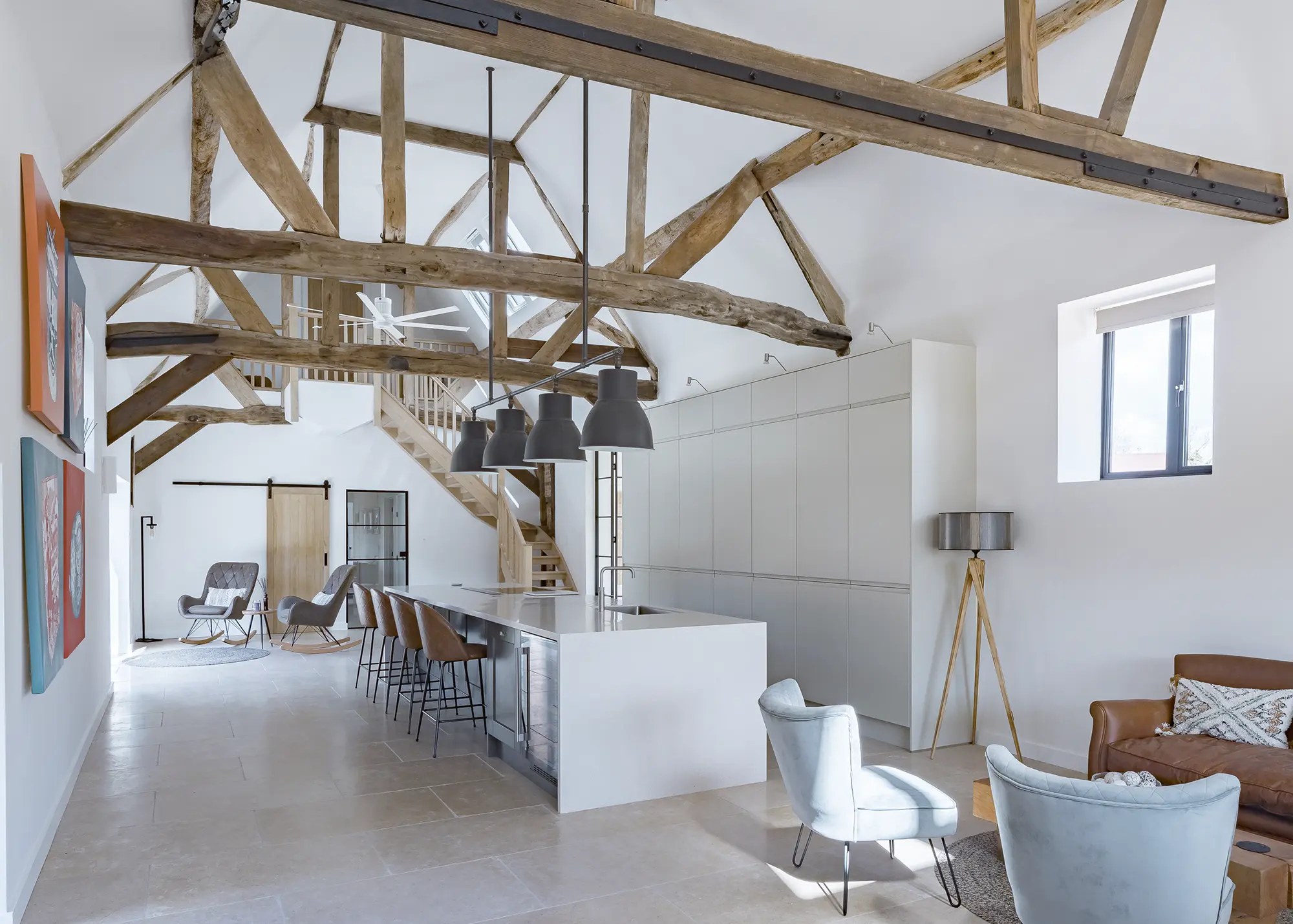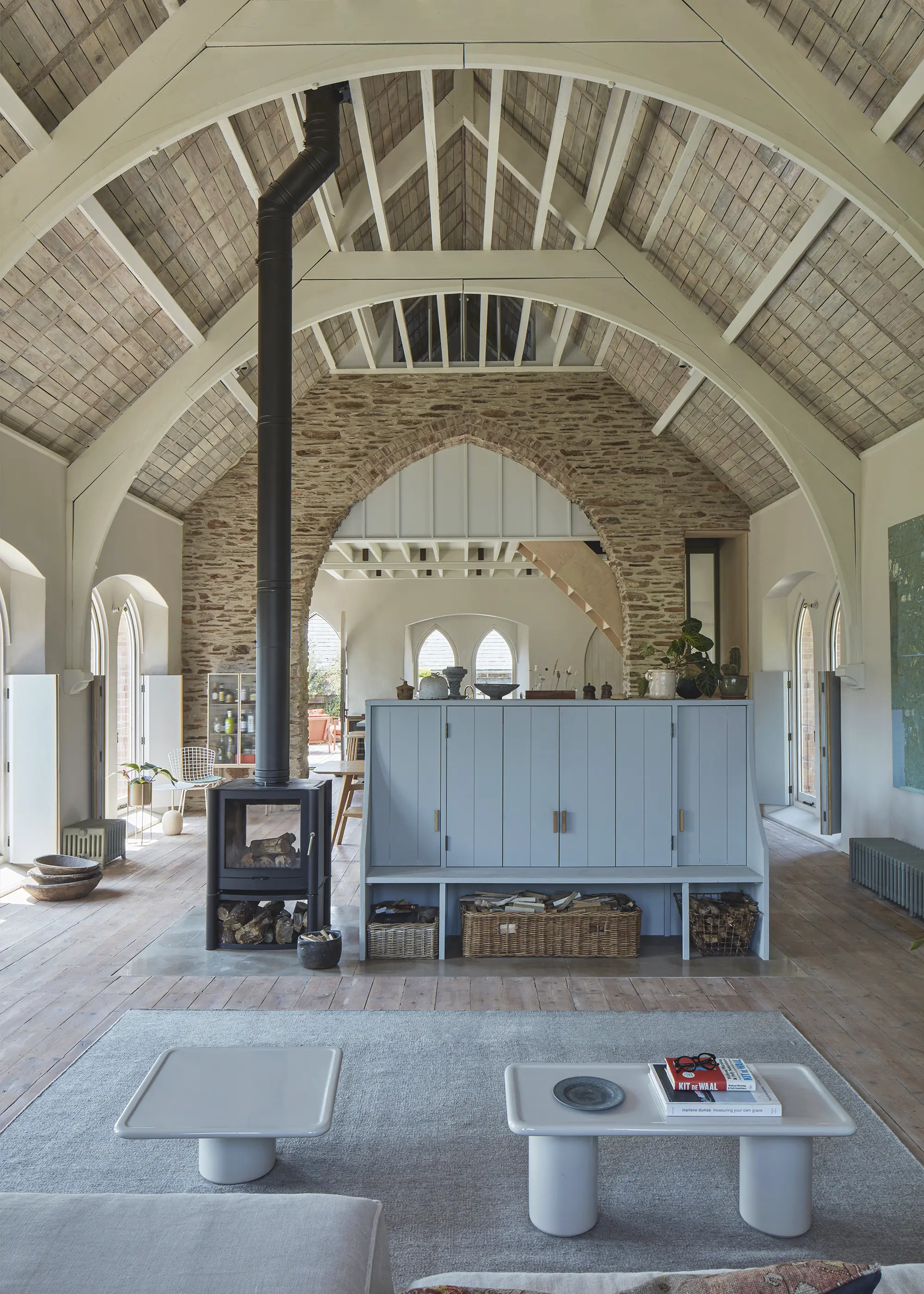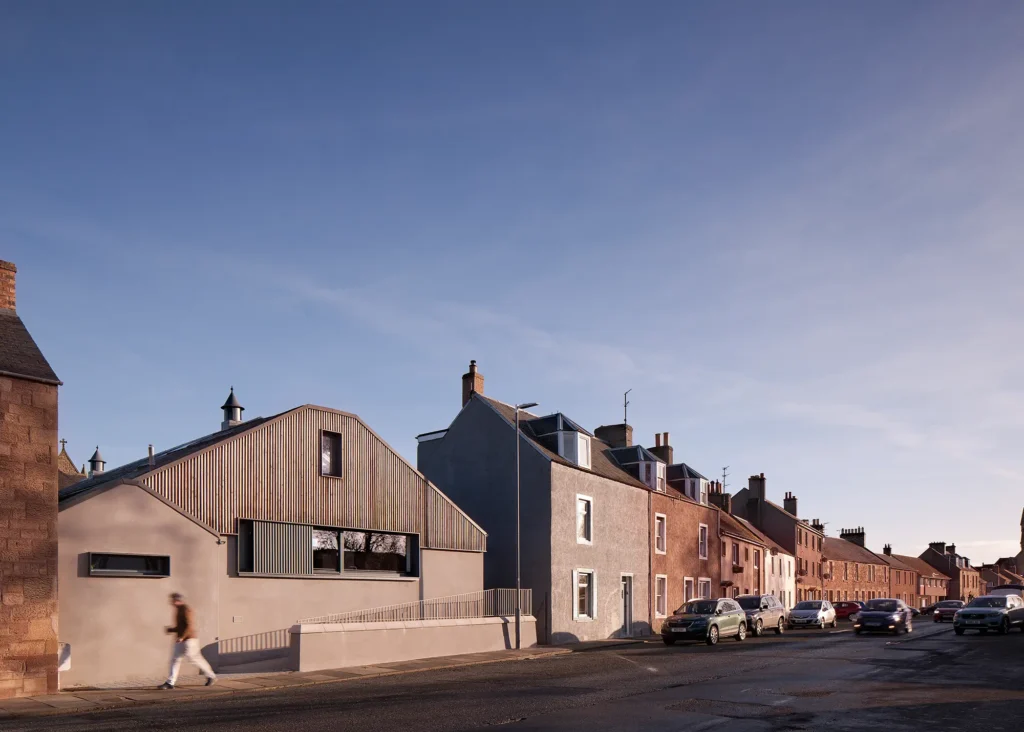
21st-22nd February 2026 - time to get your dream home started!
BOOK HERE
21st-22nd February 2026 - time to get your dream home started!
BOOK HEREIt’s often assumed that period homes have reduced scope for futureproofing. While most will have some limitations to help protect their character and some of the practicalities can be more difficult than modern buildings, there will always be plenty that can be done to sympathetically and effectively update to your property.
Futureproofing is not just a desirable feature of a renovation; it is a central tenet of building conservation. The time scales involved in old buildings are very long – this doesn’t just relate to the past but projects into the future to give buildings continued viable use. This is the most important factor in ensuring their long-term survival.
Appropriate adaptation is strongly encouraged. If a building is listed, then it is a recognised justification for alterations and should be a positive factor in obtaining Listed Building Consent. Any renovation will involve some loss or damage to the history of the building. It’s important to make sure that this happens as rarely as possible to prevent erosion of its character, so the aim must be for any project to have the longest possible viability.
Traditionally constructed buildings, with thick solid walls and permeable fabric, are well equipped to cope with increasingly extreme weather caused by climate change. Their high thermal mass moderates large temperature changes, avoiding overheating during heatwaves. Because the breathable fabric naturally absorbs and releases moisture, it can cope better with occasional saturation from flooding than most modern fabric.

Mailen Design restored this dilapidated agricultural barn in the heart of south Oxfordshire. The project blended a conservation approach – deconstructing and meticulously rebuilding brickwork using traditional lime plaster, for instance with modernisations such as smart home technology and solar panels to deliver a characterful long-term home. Photo: Peter Landers
Reinstating as much of this breathable performance as possible isn’t just good for the building but a major futureproofing benefit. Plasterboard and most modern insulation are only fit for a skip after flooding – lime plaster or render will usually dry out with minimal damage.
Most heritage homes in need of major refurbishment have outdated and inadequate services – a complete start from scratch is needed. This is a major opportunity to futureproof. Much of the gain you can make comes in the initial design process. Overspecification and planning for the future will pay dividends. Additional cabling and pipework has minimal cost compared to making changes in the future. A simple example is to put in more sockets than you need. Think about future requirements for rooms – if you might convert a roof space or add bathrooms in the future, make provision for it now.
Finding routes for cables and pipework can be difficult in old buildings because there was no provision for them originally and there’s likely to be sensitive fabric that should not be damaged. However, there will almost certainly be areas where inappropriate modern interventions need to be removed and replaced with breathable fabric.
If walls are stripped of cementitious plaster or render, services can be run before replastering with lime or clay. If solid concrete floors are removed and replaced with a breathable floor it opens up routes for pipes, cables and underfloor heating. These modern interventions might influence the siting of sockets etc to avoid cutting chases in sensitive fabric.
If a house is to be futureproof, it must be comfortable to live in, in the long term. With solid wall buildings, the most important factor is to ensure solid walled buildings is that they are dry. To make certain of this your renovation must attend to gutters and downpipes as well as reinstating the breathable performance of the external walls.

Tucked away into a south Devon area of outstanding natural beauty, Tuckey Design Studio reimagined this former chapel, exposing its grand, ecclesiastical character that had been lost throughout the years while ensuring it was fit for modern living. The ground floor zone was reimagined to make space for four bedrooms and bathrooms, ensuring the house is fit for future needs. Photo: James Brittain
Next is airtightness. You should address any air leakage you can find around windows, doors, chimneys and any gaps in the structure. It should be possible to minimise noticeable draughts and heat loss. There will still be sufficient background air infiltration to maintain a healthy indoor environment (a significant plus point for old buildings). Good extract ventilation in kitchens and bathrooms and breathable insulation – mainly in floors and roofs – should complete your futureproofing needs.
Why should I futureproof my home?The term futureproofing denotes longevity, so thinking about how to improve durability and quality is key when making alterations:
|
Indications are that the future of heating is electric. Even if sticking to gas is a pragmatic short-term solution, it’s sensible to ensure that your electrical installation is capable of supporting heating provision in the future.

If you are having difficulty running new cables for light switches, you can install wireless units for ease
In many cases a switch to electric heating as part of the renovation will be the best future-proofing option. Usually that means a heat pump, though there are other options such as dynamic storage heaters. Provided the underlying thermal performance work has been done, the constant, low-level heat provided by these systems, especially with underfloor heating, works well in traditional buildings, benefitting from the high thermal mass.
This is a tricky area to futureproof because of the speed of innovation. The best approach is to focus on high-quality background infrastructure to enable you to operate the front-end tech you want as time goes by.
Power is presumably always going to be required; this feeds into the services considerations I’ve mentioned previously. For the foreseeable future, distribution of data and internet capability around the house is likely to be the basis for most tech. WiFi penetration in old buildings with thick walls is a long-standing problem, so putting in extenders or mesh systems and hard-wired connections are all good futureproofing options.
Thinking of your future needs as you get older could enable you to stay in your renovated home much longer. Old buildings can be awkward in this regard but there should be some opportunities during the project.
Floor level changes can be a real challenge but, if solid floors need to be replaced, some equalisation of finished levels might be possible. To help this, floors can be laid to a slight fall – 50mm or so across the width of a room is almost imperceptible. It might be possible to replace any step that remains with a ramp instead.

Christine Hamilton saw the potential of a former church hall and decided to transform it into a contemporary and stylish property with plenty of design interest. Expansive glazed panels and sliding doors have been installed at ground level, where a ramp forms the new entrance and leads to the courtyard area. Photo: David Barbour
If a staircase needs to be replaced, consider making the new one wider and shallower with good handrails. If space allows, maybe make provision for a future lift. If you’re installing new bathrooms, fit walk-in showers with plenty of space around them. When planning use of rooms, consider future conversion of a downstairs room into a bedroom and the provision of a wet room.