Guide to Designing a Home for Life
After I designed the extension and refurbishment of one client’s property, he told me that he planned to be “carried out of this place in a box.” He believed this was going to be his home for life – an ambition many self-builders and renovators share.
So what should you and your designer consider when creating something that will have a positive impact on your daily life forever? In this article I’ll be setting out some key strategies that will help you integrate inclusivity into your project.
What is a lifetime home?
The Lifetime Homes standard was developed by in the mid-1990s by a collective of housing experts. This group established five principles to follow in residential design, namely: inclusivity; accessibility; adaptability; sustainability; and good value.
These ultimately evolved into 16 specific criteria, covering everything from the width of car parking facilities, doorways and hallways through to accessible washing facilities, window locations and socket positions. Some of these are good general rules of thumb, while others might be more appropriate to specific circumstances. The full set of standards can be seen online at www.lifetimehomes.org.uk.
Establishing a suitable design brief
Collaboration between client and architect is critical to perfecting the art of establishing an effective brief – and essential to achieving a scheme that’s kind to its occupants. I always take the time to ask questions about how families want to live – and really listen to the answers they give. One of the most important elements, however, is for the client to consider how they currently live and how they would like to develop and improve the way they use their home.
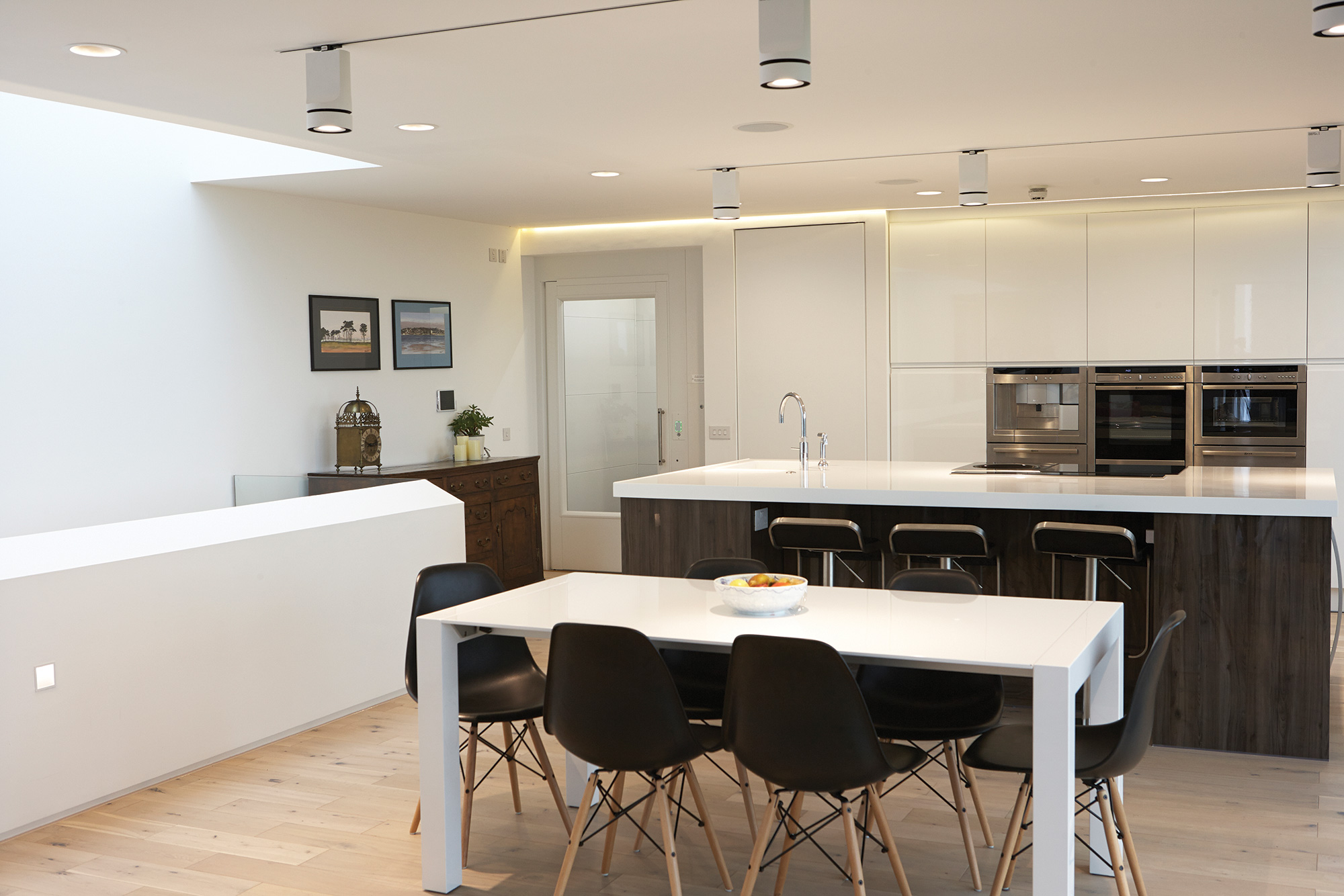
One thing I’d recommend is bringing mood boards along to your initial design meetings. These can simply be sheets of paper with images of features, colours and materials you like pasted on – and even some you don’t. These are not critical to a project briefing, but can be a useful visualisation aid for you and a great help in conveying the ideas you want to include in your project.
Access & moving around
Manoeuvrability is an essential consideration when it comes to designing a lifetime home – and the first step is thinking through how you arrive at your house and how you will get inside. Ideally, you should be able to park your car in a spot that’s flat and wide, with no kerbs or other obstacles. This will enable easy access to the front door.
Paving materials should be firm and robust, and there should be a flat, well-lit zone at the main entrance. Consider using level thresholds to every external access and install wide doors – ideally with at least a 1m clear opening. This will make it easier to navigate as a wheelchair user or when bringing children into the house in a single/double buggy.
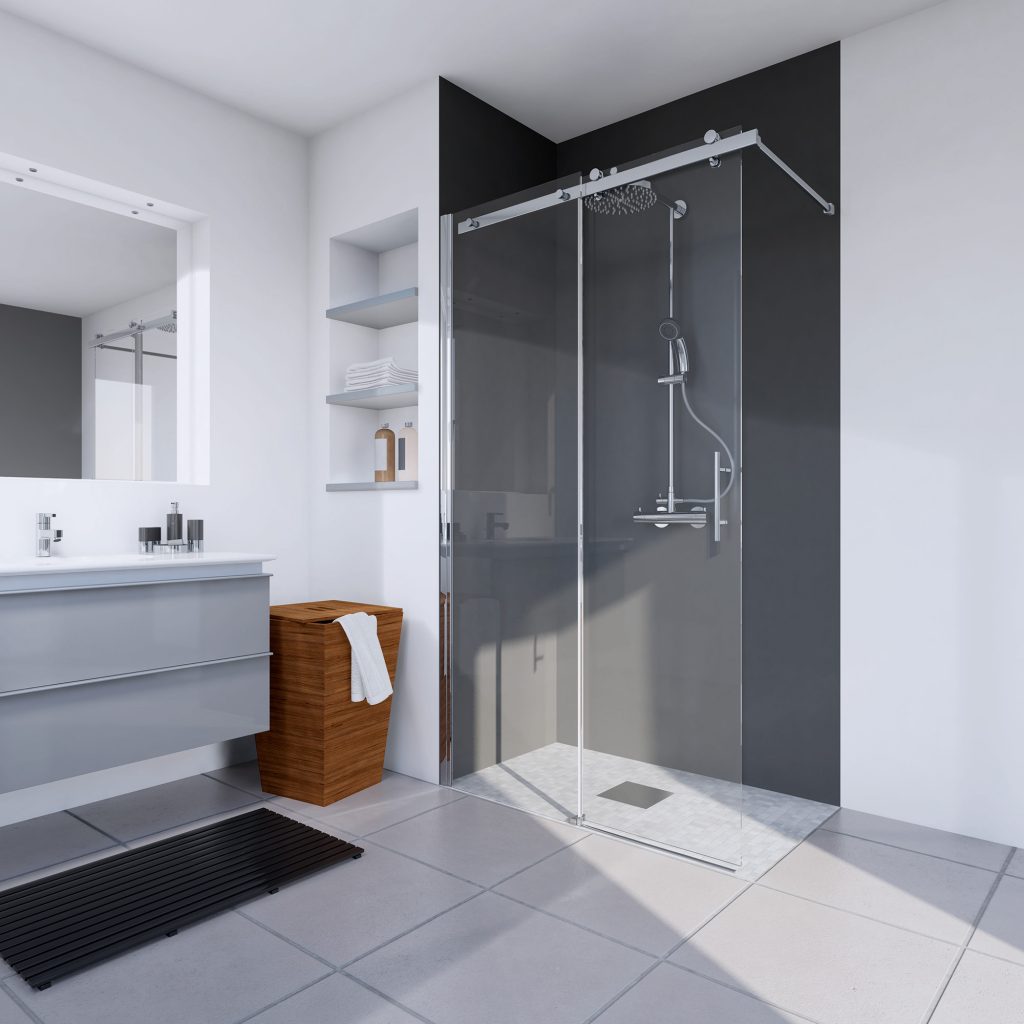
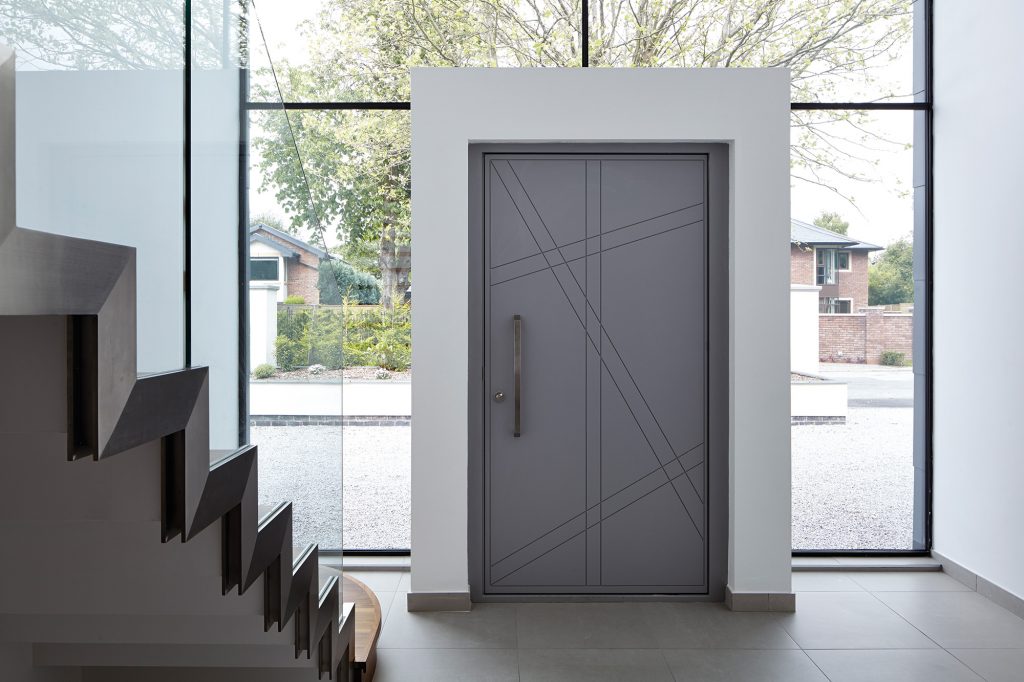
Moving about the house will be a much better experience for everyone if corridors and internal doors are wide, too (aim for 1,200mm for the former, if you can).
When it comes to getting between storeys, my team often designs main staircases with oversized treads and more risers than usual. This means that each step is relatively shallow, which allows your feet to be more squarely planted.
Think about including wetrooms with level thresholds to showers and enough space to accommodate wheelchair turning circles.
Sockets should be at least 450mm from the finished floor level, and switches a maximum of 1,200mm from the floor. Think about locating thermostats and locks to external doors at similar heights for the same reason – and carefully consider the position of windows and sills.
Making space on the ground floor for a room that can adapt over time is a great future-proofing measure. It might start out as a study or playroom, but end up becoming a bedroom.
Flexible living
Sliding panels and the pocket doors can also improve adaptability. Many clients find these very useful, as larger zones can be divided into smaller rooms as needed – or the whole house opened up should you be throwing a party or want to live open plan for a while.
Consider making provision for the installation of a lift in the future. This can be as simple as allocating sufficient space in a hallway and corresponding landing – and trimming out the ground floor ceiling joists so they’re ready to accept a lift when required.
Future remodelling
It’s hard to consider every eventuality at the outset and it’s probably even more difficult to afford to build in all of these suggestions at the beginning of a project. However, bear in mind your house does not have to have every feature in place from day one.
I would suggest using a structural system that facilitates the creation of new openings in external walls in the future. Cavity wall construction and timber frame are both user-friendly in this respect; whereas in-situ poured concrete and steel frame buildings both require specialist equipment or engineering solutions, which will be pretty costly and time consuming.
Materials & maintenance
The older you get or the busier you are, the less time you may have to carry out regular upkeep on your home. So it’s important to choose external materials that offer longevity and are easy to look after.
One of the key areas to focus on is windows and doors. Timber versions can add a certain cachet to a home, but they typically need retreating at least every five years. PVCu versions don’t require much maintenance other than cleaning and are relatively inexpensive – but the profile and appearance isn’t for everyone, and may not always complement the rest of the house design. Powder-coated aluminium units are becoming more affordable and provide attractive, slender frames with very little upkeep required.
Brickwork and stone should last many lifetimes without a great deal of maintenance (beyond repointing over the decades). If you prefer timber cladding, products such as oak and cedar may not require any upkeep at all – however, the wood will mature to a grey tone over time, which some people love and others hate. You can treat this kind of board to retain the original golden brown hue, but be prepared to refinish it every few years.
If you’re using external render, consider an acrylic type rather than traditional sand and cement. While the former is more expensive, the colour is embedded within the material – so it won’t need repainting (which is a significant undertaking).
Photo (top): The Sawkings included a large open-plan kitchen-diner and living space in their project, with a level threshold through full-width bifold doors that lead out onto a decked area
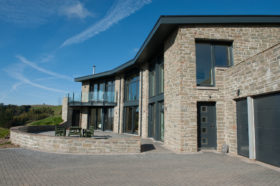
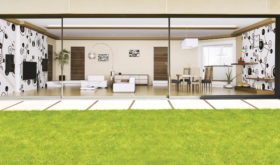































































































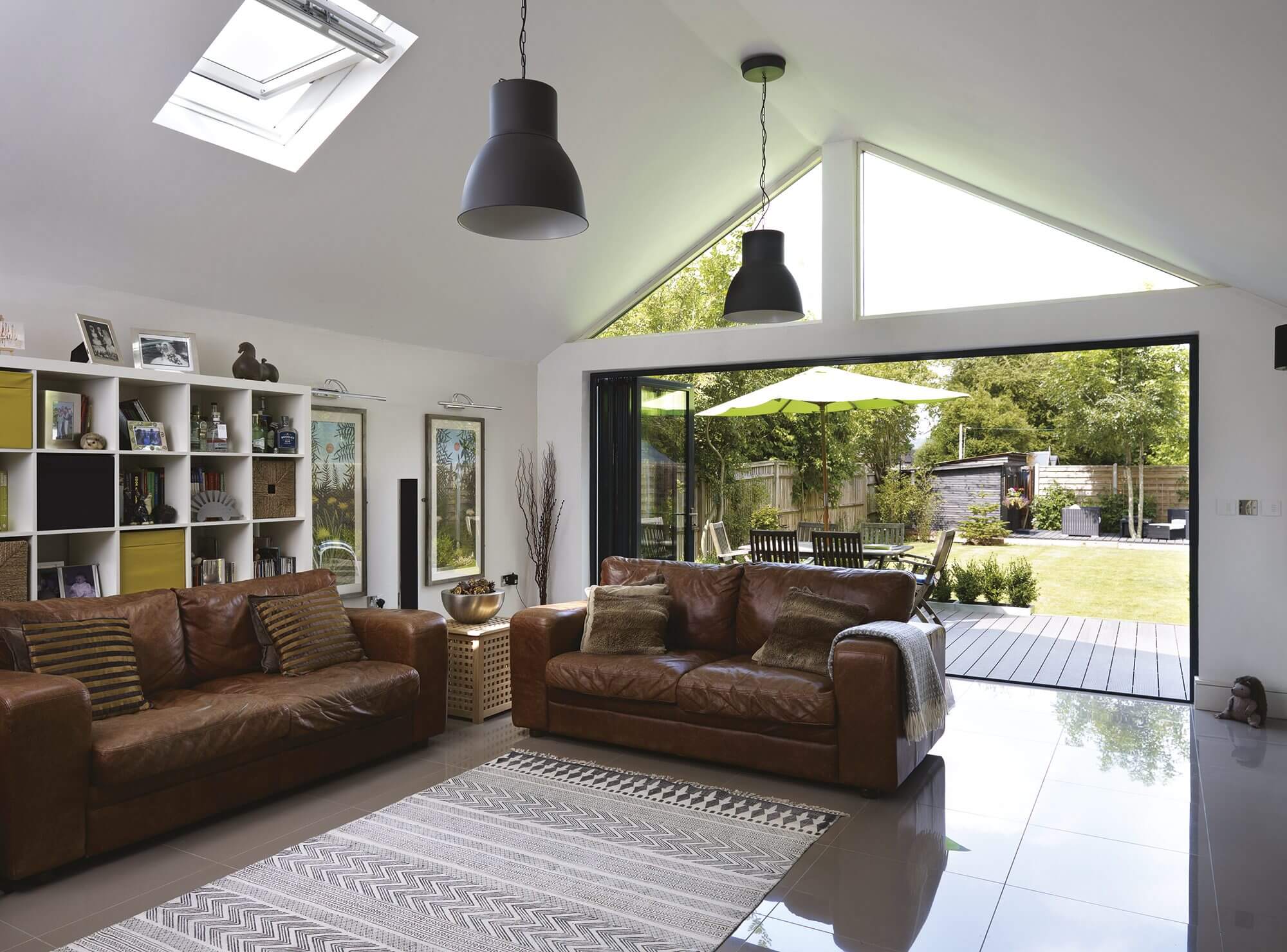
 Login/register to save Article for later
Login/register to save Article for later


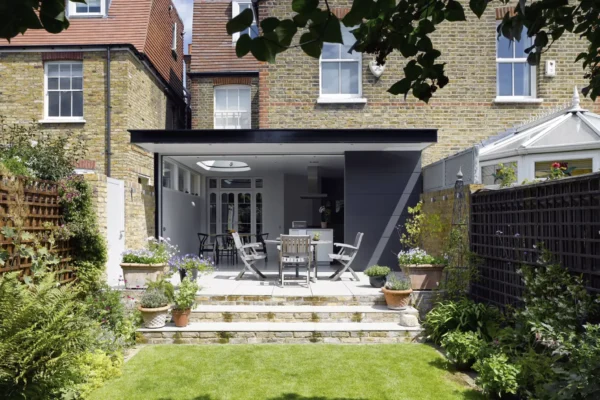
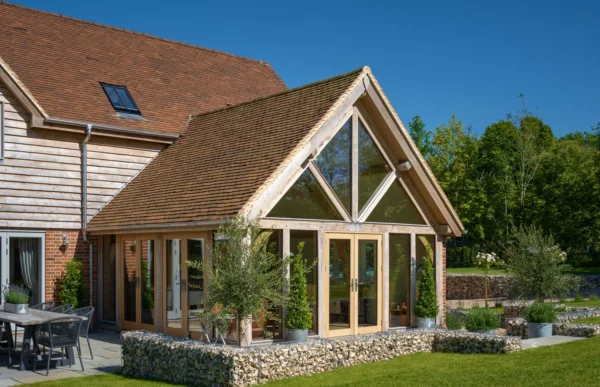
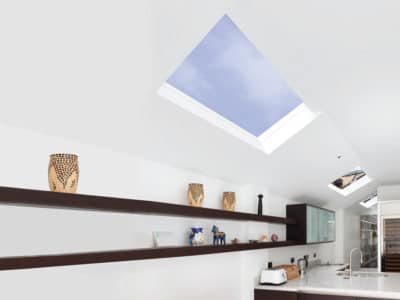
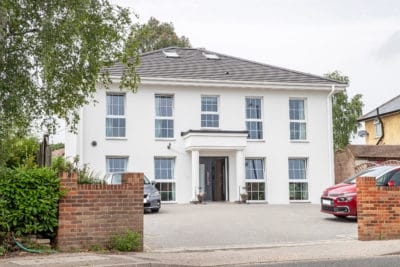
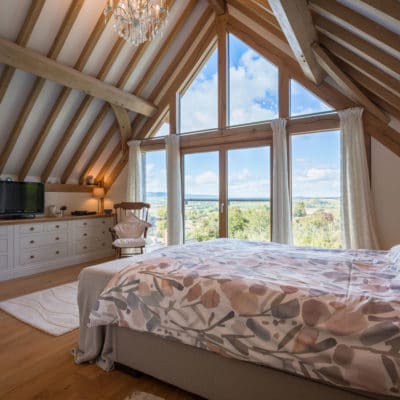






Comments are closed.