House Design & Natural Light
Natural light is one of the most precious commodities your home can possess. Everyone wants a home that’s full of light, for many reasons: the sense of wellbeing it engenders; the sustainability angle of being able to minimise reliance on electric light; and the sense of connection with the outside world that lots of glazing affords.
Daylight is in some ways a slippery customer, because it is ever-changing according to the time of day, the season and the weather – but on the other hand, the sun’s path is entirely predictable, and houses can be designed to take advantage of that.
Given a blank slate, an architect’s broad aim should be to get as much light as possible deep into a building, while at the same time avoiding glazing’s potential side-effects, such as glare, overheating and lack of privacy. And all this needs to be achieved within the legal framework of the Building Regulations, which set standards for the safety and energy efficiency of glazing, as well as the constraints of planning permission.
Better design
“When we’re designing a home, maximising natural light is at the top of our list,” says Opinder Liddar of Lapd Architects. “Most clients want something open, light and airy.” He says that we’re all now better attuned to the possibilities of what glass can do: “People are going for bifold doors, and a lot of glazed balconies and gables, so you’re capturing the whole sky, from floor to ceiling. The level of design has gone up over the past few years, which is great for architects.”
Computer modelling can show how daylight will fall across a building throughout the day, and across the seasons, taking into account obstructions such as trees or adjacent structures. This information then helps inform the shape, orientation and use of rooms within a new home, or how an existing property might be remodelled or extended in the most advantageous way.
“I personally tend to design bedroom spaces for morning sunlight, and kitchen and living spaces so they get evening sunshine, but there’s no right and wrong,” says architect Paul Archer of Paul Archer Design. “Everyone will have their different rhythms in terms of how they want to use the building.”
Working with your site
Passivhaus principles state that, to maximise solar gain and be as energy efficient as possible, homes should be orientated east-west, with lots of glazing on the south side, and minimal openings on the north. But factors such as where the best views are, and any obstructions, rarely allow this – plus you also run the risk of overheating a building in summer if shading is not included in the design.
“Even if you have a north-facing house, there’s a lot we can do to capture the daylight,” says Opinder. “We can split it, so instead of the roof being equal, you can drop half of it down to introduce a section of clerestory glazing at the high point, to bring southern light down.”
Quirkily shaped plots are no barrier either, he says: “You could split two wings with a glazed hub, for example. This gives you the opportunity to include windows in those rooms that would otherwise have been quite dark if it was a conventional box.”
Planning issues – what’s permitted?1) Unless you live in a listed property, planning permission is not normally needed to replace windows and doors on an existing property – provided they are similar in appearance to the old ones. 2) New windows and doors can also be installed if they look similar to the existing ones; some units should be obscure-glazed for privacy, such as those on the upper floor of the side of a building. 3) New rooflights and skylights are also permitted, with some restrictions: they must not protrude more than 150mm from the plane of the roof slope, for example. 4) For new builds and larger projects that fall outside permitted development, local planners can have considerable say in your choice of windows and doors. They might want to ensure that replacement windows on a period property are in-keeping with the local vernacular, in style and materials, for example; or they could request highly thermally efficient products that are in line with their sustainability aims. |
Paul Archer has transformed many urban terraces with light-filled extensions. “On an urban plot you tend to only have a front and back elevation, so we often max out the glass on the back elevation, whatever the orientation is,” he says. Paul uses heat-mirror glass, which has an insulating film between the panes, to improve thermal performance and suggests two ways of reducing solar gain:
“Incorporate solar shading – such a brise soleil or external blinds – and have a good ventilation strategy. You’ll need either cross ventilation or stack ventilation, such as an opening rooflight.” He often uses secure screens, so that windows and doors on the ground floor can be left open at night, drawing cool air up the building to be released at the top.
The best house designs will not just bluntly introduce swathes of daylight, but use it as a tool – manipulating light and shade to produce visually stimulating, dynamic effects. Pierced walls, high-level windows that ripple light across ceilings and rooflights that illuminate a sculptural staircase are all ways to introducing a sense of drama and playfulness. You’ll never get bored of seeing how the light moves and changes during the day.
Main image: Sliding doors, such as these versions by IDSystems, can offer excellent glass-to-frame ratios, increasing the amount of natural light coming into your home
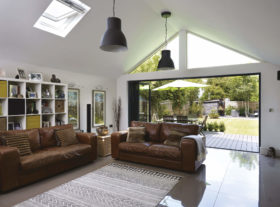

































































































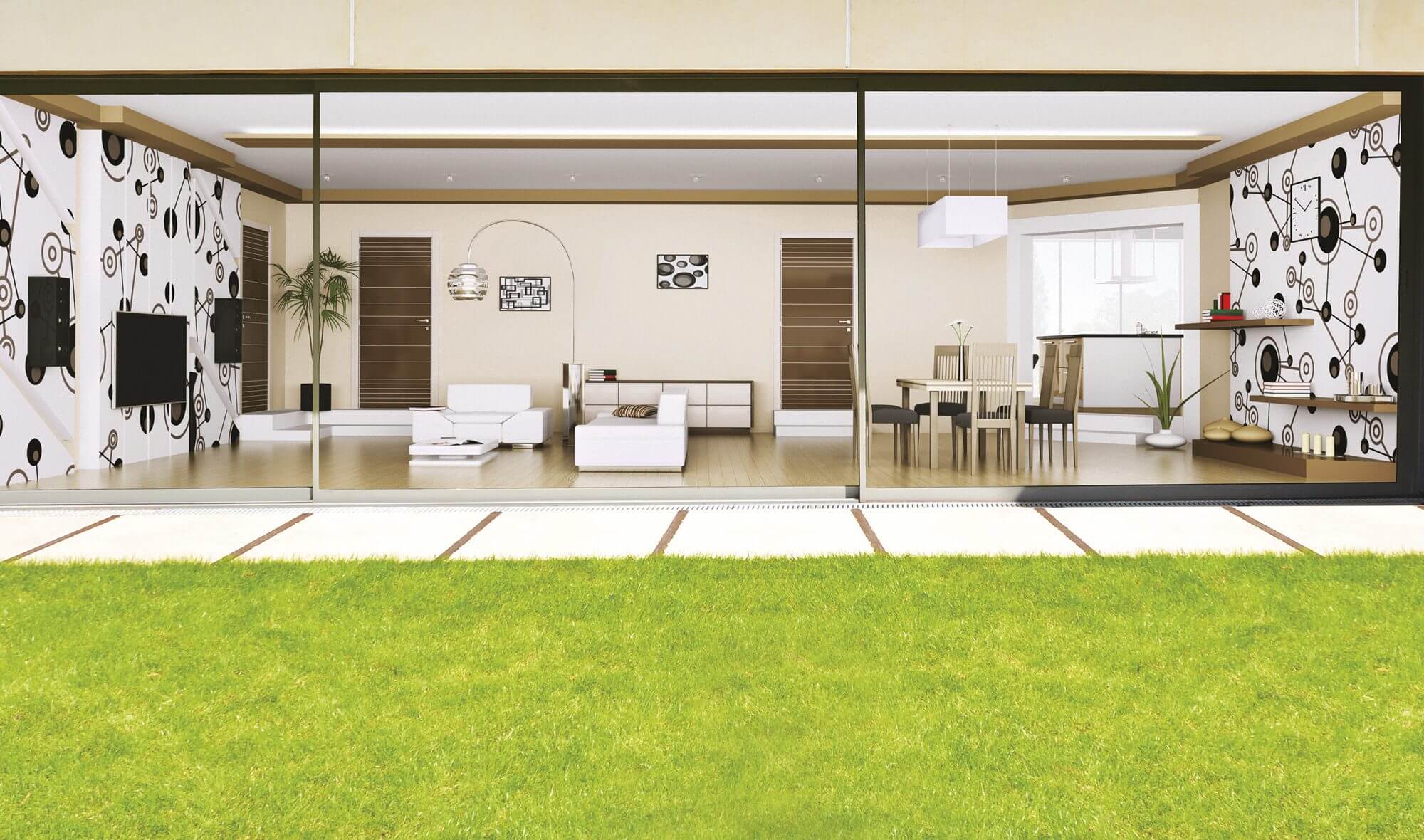
 Login/register to save Article for later
Login/register to save Article for later


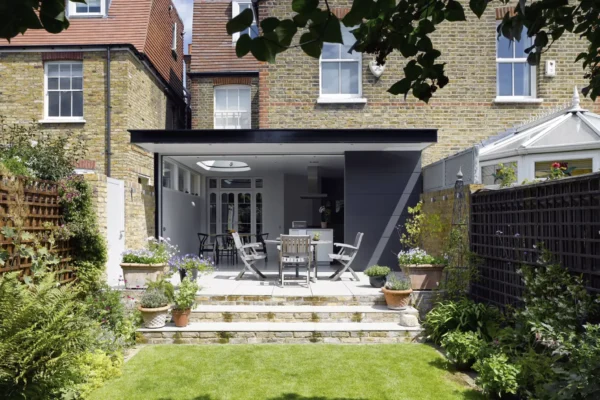
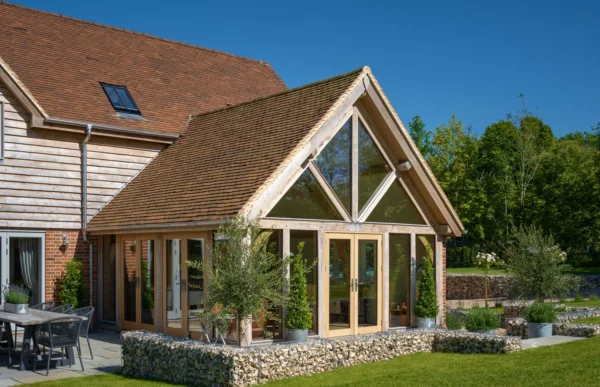
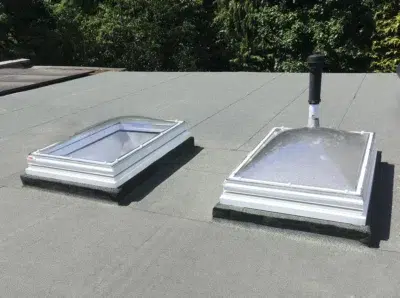
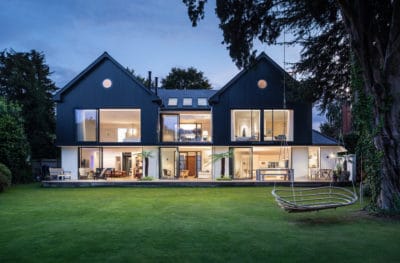
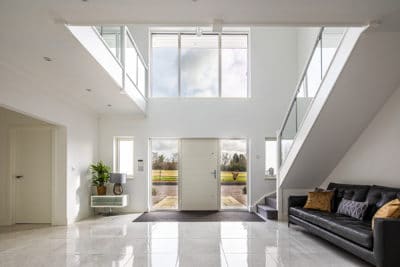
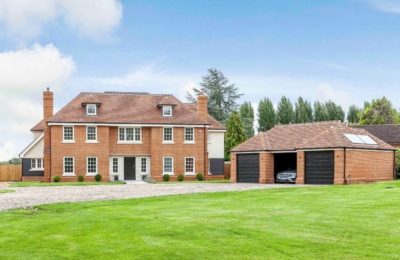





Comments are closed.