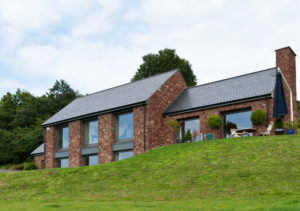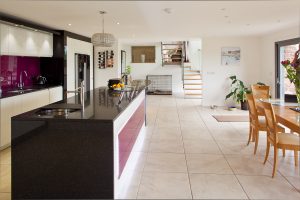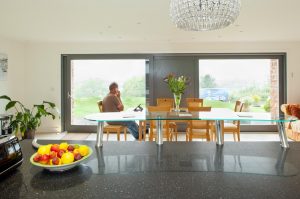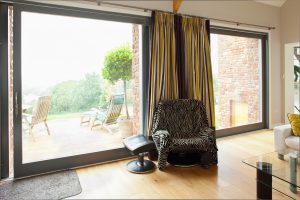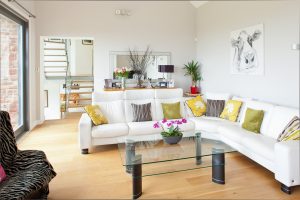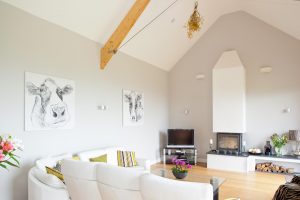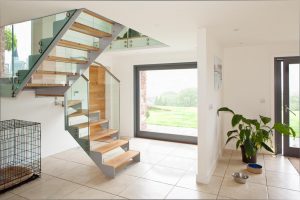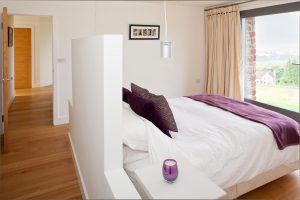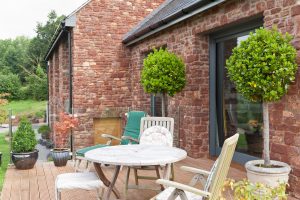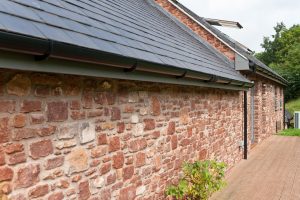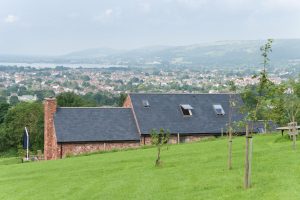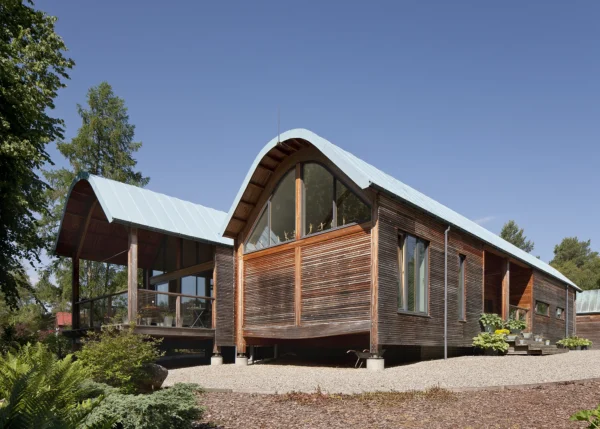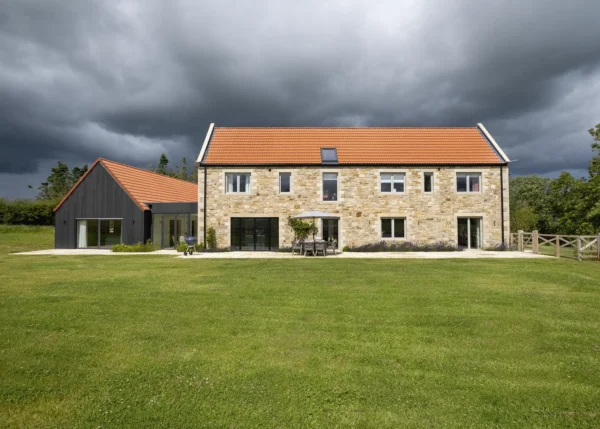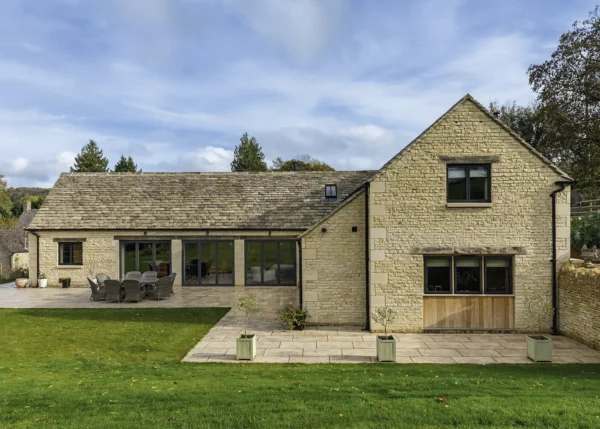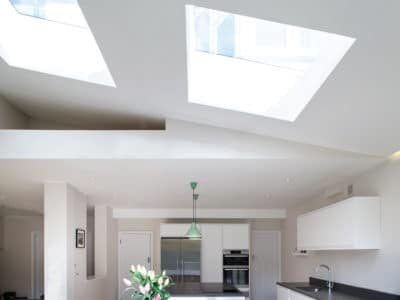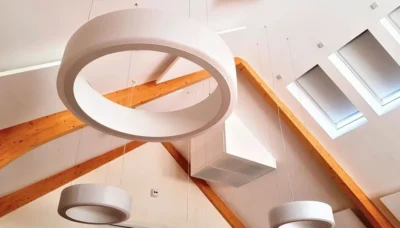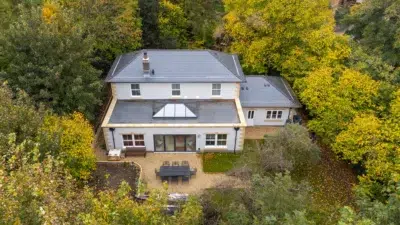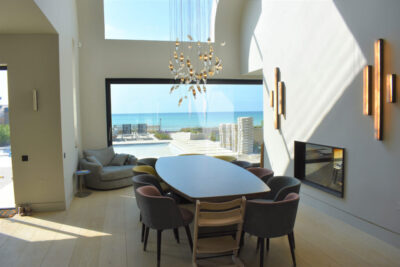A Light-Filled Home Clad in Stone and Glass
Gary and Julie Chivers have built a new home that blends into the landscape remarkably well and has comforting links with the local vernacular.
It was by no means what the couple first envisaged when they bought their plot, near the Mendip Hills, but thanks to the planners’ preferences, they have created a property that suits them better and is more radical than they originally thought possible.
- NameGary & Julie Chivers
- LocationSomerset
- ProjectSelf-build
- StyleContemporary
- Construction methodTimber frame with stone walls
- House size265m² (2,852ft2)
- Land cost£500,000
- Build cost£415,000
- Cost per m²£1,570 (£146 per ft2)
- Construction time31 weeks
- Current value£1.1M
The Chivers bought the plot in 2010, when it already had a small house on it. They didn’t live far away and were familiar with the beautiful rural setting: “We’d walked our dogs around here long before then, and loved the idea of living on this spot,” says Julie.
Early stages and finding an architect
“At the time, we were living in a 1970s detached house in Cheddar, but we had always wanted somewhere elevated, with views.
“When we heard this plot was going to become available after someone we knew had inherited it, we put in an offer and spoke informally to the planners in advance – things sounded promising.”
At an early stage, Gary and Julie engaged specialists Squirrel Design, and chief architect Mick O’Connor steered the project through planning.
The Mendips are designated an area of outstanding natural beauty (AONB), so the main concern was that there would be lots of restrictions on what could be built.
“My brother Steve, our builder, attended a meeting with Mick to go through the possibilities and discuss the implications of it being near an AONB,” says Gary.
“Mick is not just someone who draws you a house design, though – he cultivates good relations with the local planning people, too. He has a good idea of what will be approved, and what won’t.
“It helped that there were some adjacent outbuildings, and they counted as part of the original house footprint. Mick said we could reasonably include those, and get a modest increase on that floorspace for the new build.”
Getting planning permission
In initial meetings, the planning officer stipulated requirements such as amending the alignment of the building and other key details that didn’t seem appropriate to the Chivers. The planning department blew hot and cold, and Gary and Julie were pessimistic for a while about the outcome.
“Friends suggested we’d never get consent in a spot like this, so we worked hard at making our case,” says Julie.
“We dug up pictures of nearby houses with all sorts of obtrusive things like swimming pools, and in varied styles, that we showed to the planners as examples of the wildly different structures approved in the past – all in or near an AONB, too.”
“It seemed as if they wanted it to look like a barn from a distance,” says Gary. “At one point we showed them a picture we found of a Somerset barn with similar lines to the style we were after, and they approved of that.”
“But they suggested this indirectly,” continues Julie. “And they certainly liked our stated intention to reuse the old stone from the existing house for cladding, a styling choice that they probably thought confirmed the Somerset vernacular.
“However, the planning department didn’t want any windows opening sideways, out to the front: they insisted on a smooth uninterrupted front elevation.
“Having a large area of glass was fine, but we can only imagine they thought having hinged windows might create reflections and draw attention to the property!
“They wouldn’t even let us have a front door like that, which is why it’s situated on a return offset to one end of the house, and opens at 90° to the front elevation.”
In response to these issues, the Chivers installed large glass sliding units that are convenient to open and close. This large amount of glazing makes the most of the property’s superb situation, and its tremendous views – the first thing that visitors notice.
Weather problems and windows
Construction started with demolition of the existing building, which was small, maybe a hundred years old, and something that the local authority probably appreciated being replaced by something of higher quality.
Gary and Julie had fewer site difficulties than many self-builders, although there were still some complications.
The 4.5-acre plot gave them lots of room compared with, say, a cramped suburban site hemmed in by neighbours; but the steep driveway was tricky at times, especially when the weather failed to cooperate.
“We experienced some bad weather,” says Gary. “There was heavy rain as soon as we started, and it lasted about a month.”
“After that we had a good run in the summer,” says Julie.
What’s more, because of its hillside location and the need to keep the height of the roofline down, considerable excavation proved necessary.
“We had to dig a huge hole, partly through rock, then tank the back wall where it’s dug into the hill,” says Gary. “The temperatures were low initially, down to -12˚C one day, making it difficult to get up the drive due to all the ice.”
Apart from this, the only significant problem revolved around the windows. “Getting them sorted was a slow process. We got the glazing through Somerton Windows, who did the stairs too, and they were fine. However, the associated joinery proved difficult,” says Gary.
“The suppliers messed Steve about so badly that we wouldn’t think of using them again.”
The complexity of the staircase design also added to the delays, and for a long time the couple were using a ladder in lieu of stairs to get between floors.
The kitchen and bathroom installations went smoothly, sourced from local suppliers. Like most self-builders, the Chivers used the internet to track down materials: “There are sometimes such big discounts or price differences from internet dealers compared to local suppliers,” says Gary.
Popular final design
Despite some heavy-handed planning requirements early on, the Chivers’s home must have impressed the local authority – it’s now been considered for a Building Excellence Award by Sedgemoor Council, largely for its environmental credentials.
“It’s popular with our friends and relatives, too,” says Julie. “We get more visitors than we used to, and everyone says we’re so lucky. Most people look at the kitchen first and admire that; then they gaze for ages at the views from our big windows. I don’t think anyone has said they don’t like it.”
Now that they’ve moved in, what does the future hold? “We have two grown-up children, a son in London and our daughter who lives nearby; they both say they’d love to live here,” continues Gary.
“We tell them they’ll have to wait until we’re gone or at least until we move, which is not an impossibility. This project has whetted our appetite for another self-build project. We go to the Padstow area in Cornwall a few times a year and we wouldn’t rule out building there, perhaps for our retirement.”
“It would be a wrench though,” says Julie. “We get wonderful skies from this spot, especially at dusk, with the sun setting straight out across the Bristol Channel; and in misty conditions the low bits of Sedgemoor are covered, with the high spots sticking out of the mist like islands. It’s a lovely house, in a wonderful location.”
Published: May 2013
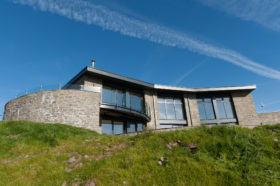
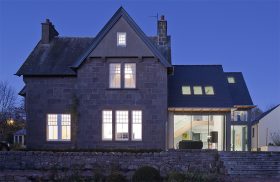





























































































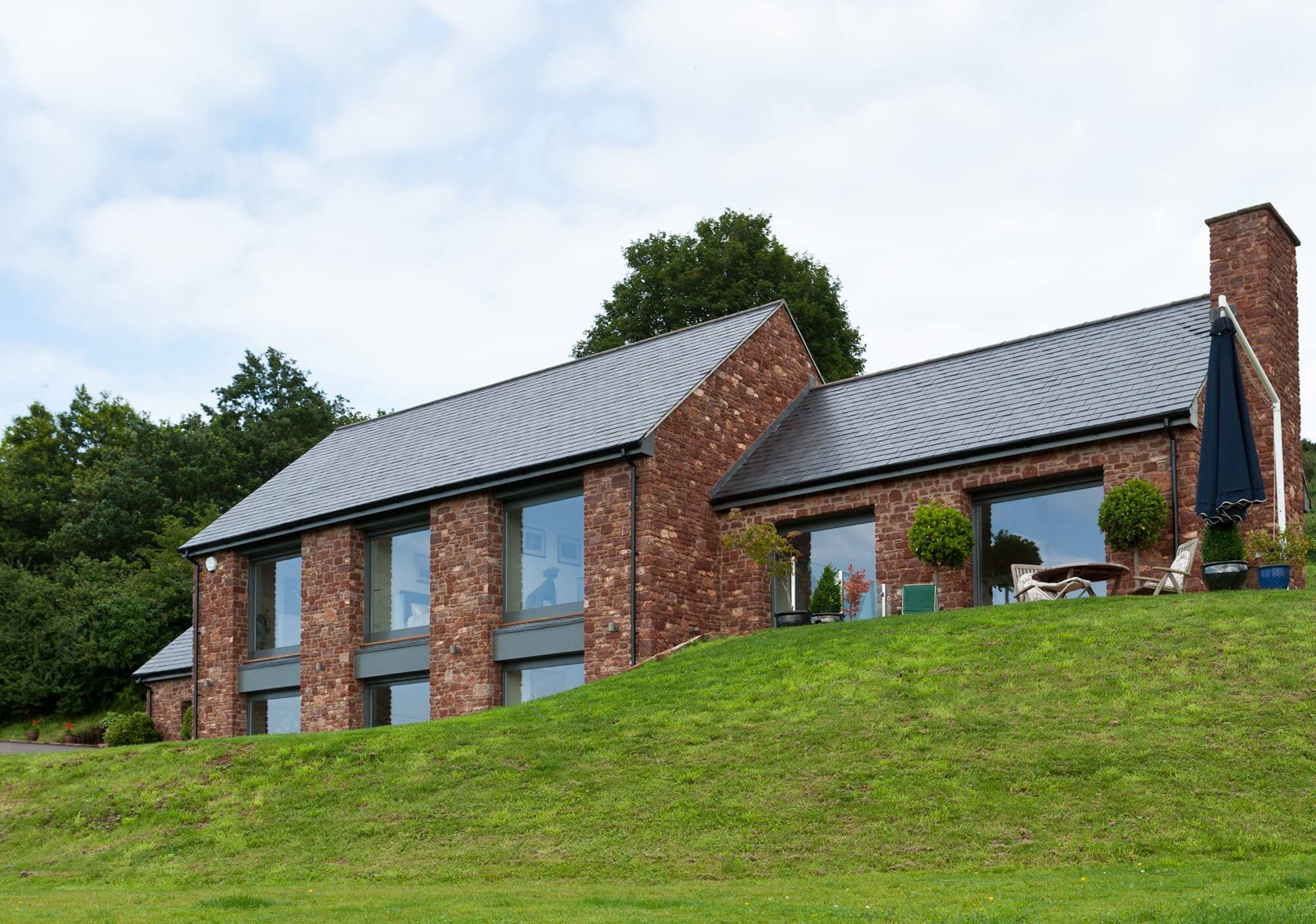
 Login/register to save Article for later
Login/register to save Article for later
