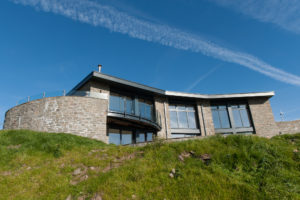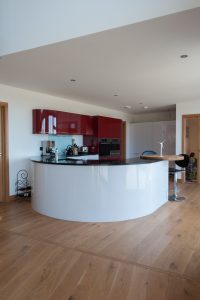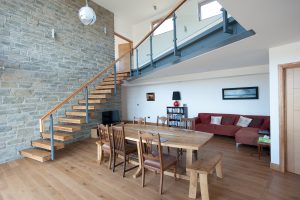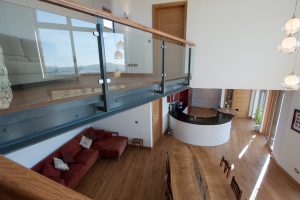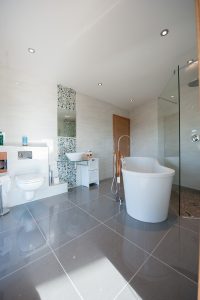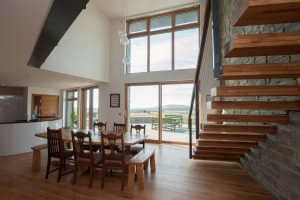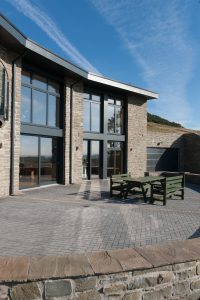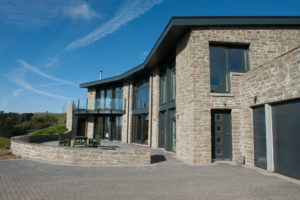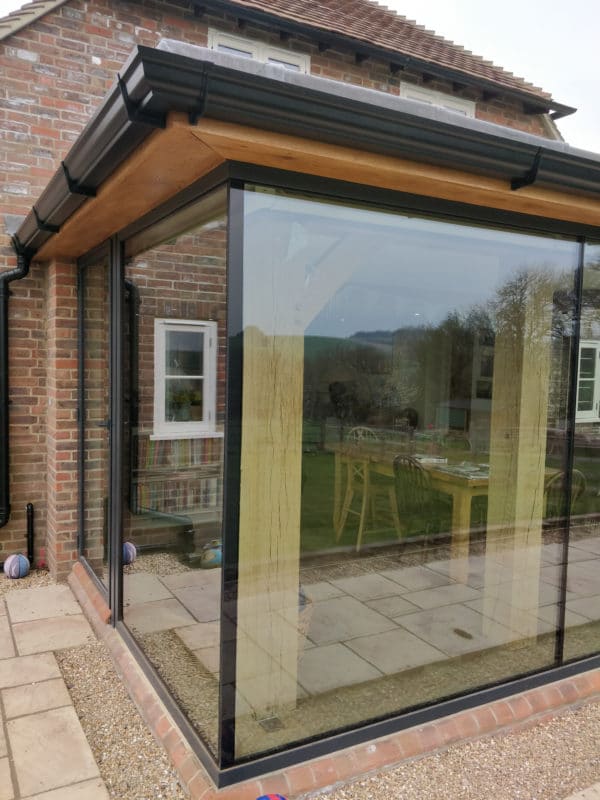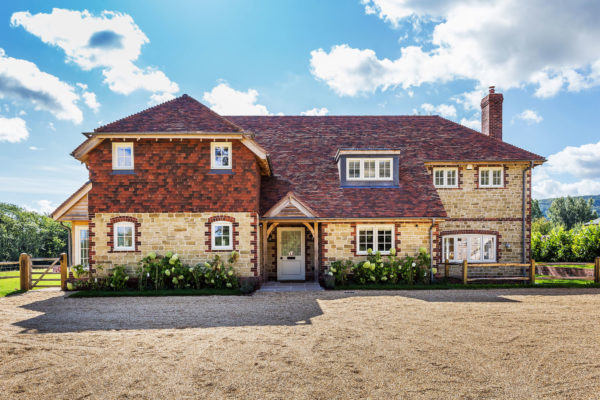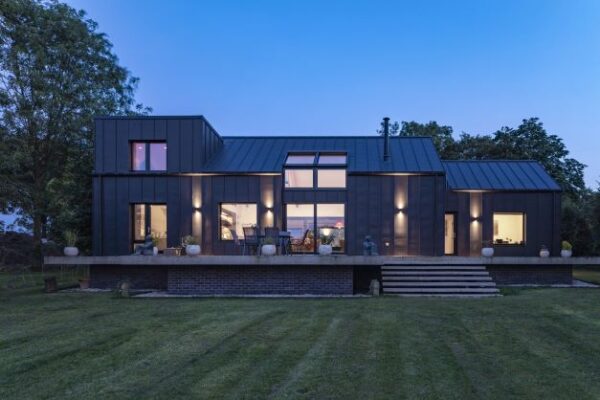Self-Build Passivhaus
Every self-build project has its moment of conception. In the case of young farmer Diarmid Baird, who lives just outside Dundee, that moment came when he was 12 years old.
“When we were young, my brothers and I were always outside building dens,” he says. “One day I made a plan of the type of home I wanted to build when I grew up. Just about everything in the original drawing has been incorporated into this house.”
That sketch is now framed and hangs on the wall at the foot of the stairs as a colourful reminder of the powerful potential of childhood imaginings.
- NameThe Bairds
- LocationDundee
- ProjectNew build
- StyleContemporary
- Construction methodTimber frame
- House size273m² (2,938ft²) including garage and store
- Land costAlready owned
- Build cost£460,385
- Cost per m²£1,686 (£157 per ft²)
- Construction time43 weeks
The contemporary house has been finely executed, the result of a potent mixture of intelligence, intuition and creativity.The house is even named after a den; it is called the Bivvi – which means a rough shelter. However, the name doesn’t give a true description of the new property.
It has an open-plan living, dining and kitchen space downstairs, as well as two guest rooms, a bathroom, store room, utility and toilet. Cantilevered stairs lead to a mezzanine space, a large enclosed sitting room, two further bedrooms and a bathroom.
Most of the rooms in the house feature large sliding doors that lead out onto the ground and first floor terraces, and allow the house to open up to the surrounding landscape.
“We like to entertain but it is difficult for people to get here on public transport and it is a long way out of town for a taxi ride, so it made sense to put in extra sleeping accommodation,” explains Diarmid’s wife, Aileen.
Erecting a wind turbine
After completing a master’s degree in engineering at Edinburgh University and working in Dorset with an aerospace company for a year, a place opened up on the 600-acre family farm for Diarmid to build a house (when his older brother moved to Australia).
However, with three remaining brothers – each of whom had a wife and two of whom had children – and their parents, the farm had four families to support on a relatively small area of productive land.
Diarmid put his education to good use and invested six years putting together plans and funding for an 800kW wind turbine to produce electricity on a commercial scale, which will pay for itself within eight years.
“I got an ethical loan for £1.25m from Triodos Renewables and managed to jump through all the bureaucratic hoops to get everything in place,” he says. Having completed the paperwork, he erected the turbine almost single-handedly.
Eco-friendly design
Diarmid and Aileen set about finding an architect to help them turn the childhood sketches into a real set of plans.
“It was Diarmid’s dream; it was all in his head and it was difficult for me to visualise,” says Aileen. “But I trust him completely and I knew he would find a way to do it.”
The couple sent an outline of their ideas to a few different design firms. Peter Gunning of Archid Architects responded promptly to queries and ultimately shared the couple’s vision.
“Peter could see the build as clearly as I could, but he knew how to create a viable structure,” says Diarmid.
The couple wanted the house to be as eco-friendly and energy efficient as possible, so Peter suggested that they build to Passivhaus standards – meaning the property would be both airtight and well insulated.
“My mother is a former Green MSP and there has always been an eco theme in the family,” says Diarmid.
“As an engineer, I was keen to see where the extremes of thermal capacity of a house lie. The question of how much you have to insulate before no heating is required fascinates me. Someone had obviously thought it all through before, but it is a very site-specific ambition.”
The site for the new house was made during excavation works for the turbine access road. During the process of quarrying stone for building materials, a cliff was created. Peter wanted to incorporate this steep side of the former quarry into the design, using it as an earth sheltered wall.
This meant additional cost, but it would also result in a house that would have an unusually close relationship with its surrounding landscape. Peter’s plans also included a turf roof that would be used to visually link the home with the surrounding field.
Piecing together the puzzle
The finished house shows true fidelity to the original vision, with a few tweaks here and there.
In terms of design, Diarmid wanted to incorporate a mixture of old and new elements – for example, he planned to use some traditional materials such as stone and timber and mix this with modern, low-maintenance items.
“After a whole day working on the farm, I didn’t want to have to worry about home repairs, so millboard (a composite material) was used for the decking instead of wood.
Trespa cladding (a decorative high-pressure compact laminate) has been used alongside the stone. The whole building process was like putting together a jigsaw puzzle,” he says.
When it came to designing the internal spaces, a pragmatic approach was taken. “We like to entertain so we knew we wanted a dining table large enough to sit 12 people,” says Diarmid.
“The size of the table drove the size of the living space, which in turn drove the configuration of the whole building. It had to be tall and narrow so that heat from solar gain could permeate the entire house.”
Work started on the physical build in May 2011. The foundations had to be very accurate (within 1mm) to suit the timber frame.
Diarmid decided on a bespoke closed-panel system, which was prefabricated locally by Scotframe, and naturally the structure uses only sustainably sourced wood.
Fortunately, the majority of the process was trouble-free, thanks in no small part to Diarmid’s flair for project management.
“There was a good feeling amongst the workforce, and we all trusted each other. Because I had never done this sort of project before, I asked people to keep me on the right track and to tell me what to do,” he says.
He has high praise for his architect, too: “If I ever needed Peter’s help, he was on site within an hour! This really helped when I needed him to talk through fine details with the builder.”
Conception to construction
One of the only challenging aspects of the build process was getting all of the glazing in place, and Diarmid approached this with his characteristic ingenuity.
“The contractor told me it was going to cost a lot of money to get appropriate lifting machinery in place so I just invented a fixture which goes on the front of a forklift truck and is perfectly adequate for the job,” he explains.
“Inside, the house has a double-height living space with a mezzanine floor, and a massive internal stone wall, which serves to mitigate some of the effects of solar gain.”
The house is highly insulated with floor, wall and roof U-values of 0.13 W/m2K, 0.14 and 0.09 respectively, while the triple-glazed windows have a U-value of 0.72.
Careful attention has been paid to air tightness and avoiding cold bridges, in order to ensure the rigorous requirements of Passivhaus design are met (these being a heating demand of no more than 15kW/m2 per year and air tightness of less than 0.6 air changes/hour at 50pa).
A very efficient whole-house MVHR (mechanical ventilation with heat recovery) system takes the heat out of extracted air and imparts it into incoming air.
Moving in and final thoughts
By March 2012, the Bairds had finally moved into the house, and from the first moment they loved it.
“We’re inhabiting a building into which years of careful thought have been incorporated,” says Aileen. “Our number one favourite feature is the cantilevered staircase; it’s been carefully engineered to be safe and robust, but it looks ultra-delicate.”
So how does the finished house measure up to the childhood vision that inspired it?
“The whole house opens up to the outside and it’s got really comfortable guest rooms for folk to stay over,” says Diarmid. “I am still like a kid, and this place is like the ultimate den. Even the garage reminds me of a bat cave. We plan to stay here for a long, long time and bring up our children here.”
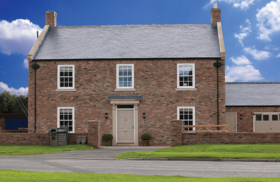
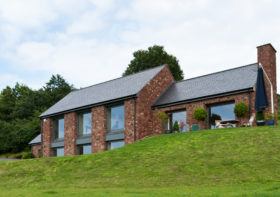






























































































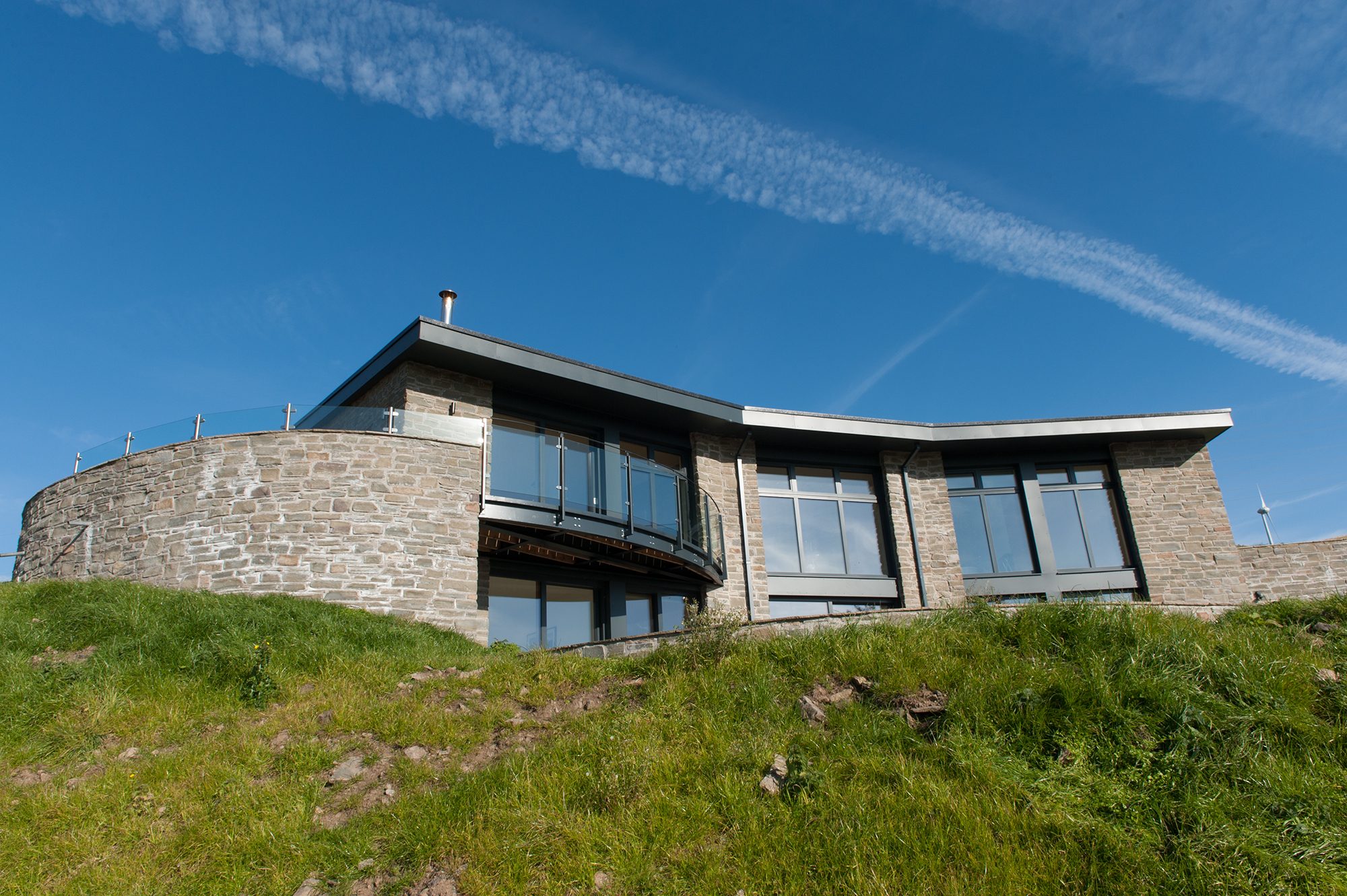
 Login/register to save Article for later
Login/register to save Article for later
