Georgian Style Self-Build
Every handmade window, meticulously laid brick and carefully painted wall in Mike Dillon’s Georgian-style house has been done with his wife Joan in mind. For on the day they were granted permission to build the house that they had been planning for years, Joan sadly passed away.
“Joan became ill just as we started our detailed design discussions with the architect, and fairly soon we found out how poorly she was. We agreed that whatever happened I should still go ahead and build the house,” says Mike.
“Joan’s family are farmers and they all have houses where everyone comes together as a family for Christmas and special occasions. Joan wanted a house in which we too could welcome all the family, so here was our chance to create one.
“When she died I put all my energies and focus into the project. It was something I could do for both of us, even though she wasn’t going to be there to share it with me.”
Right house for the setting
Joan and Mike had already agreed to create their new home in their large garden, standing at right angles to the house where they had lived for 10 years.
It would be of a Georgian style to complement other houses in the village and face the village green. “Initially we considered creating a house in the Arts & Crafts style, but it wouldn’t have worked in this setting, which is a conservation area,” says Mike.
He worked closely with local planning and conservation officers, as well as architect Ian Harrison, to design a home that would have the appropriate kerb appeal.
“Joan and I were both interested in architecture so we spent a lot of time discussing the type of bricks we wanted and even the colour of the mortar. We were passionate about getting it absolutely right,” he says.
- NameMike Dillon
- LocationNorth Yorkshire
- ProjectSelf-build
- StyleGeorgian
- Construction methodBrick & block
- House size278m² (2,992ft²)
- Land costAlready owned
- Build cost£363,000
- Construction time11 months
- Current value£600,000
Although the parish council opposed the plans – for reasons which still baffle Mike – the village “as a whole” has been immensely supportive, with many commenting that the house looks like it has “always been there”.
The half-acre plot is next to the ruins of a castle, so before building could begin the land was searched with a smooth-blade digger for items of archaeological significance.
When nothing was unearthed, work on the foundations began – out of sight behind the towering 4.5m-high leylandii hedge that fronted the garden.
“We couldn’t take the leylandii down until the birds had finished nesting,” says Mike, “and it also helped to keep the site secure.”
Recipe for a happy site
Although Mike had no experience in self-building, he describes himself as “fairly practical” and turned to friends in the village to help organise the various stages.
One was a builder with self-build experience and another was a contracts manager who compiled a schedule of works for the project with indicative costs.
Mike spent many hours travelling round the local area looking at examples of tradesmen’s work, as well as checking out buildings where his shortlisted bricks, hand-made windows and lime mortar had been used.
Satisfied with what he saw, he arranged a fixed price for the building of the shell, with cash incentives and bonuses for excellent quality work.
When the project got on site, Mike encouraged a daily 15-minute ‘down tools’ at 10am every morning, so that all the tradespeople could enjoy a cup of tea and a bacon buttie together.
“It was a great way of team building and encouraging everyone to get along,” said Mike. “As a result there were no fall-outs. Everyone was happy to pitch in when we needed them and every trade was considerate of the others.
“The trades all knew I was not an expert but that I had a clear idea of what I wanted to achieve, so if there was a problem they discussed it with me and came up with solutions. Communication was key.”
Mike made a point of paying tradesmen promptly as they ‘called-off’ weekly payments from the fixed price, always trusting them to invoice appropriately as the work progressed. His faith paid off, as the project came in on budget and with “superb” build quality.
Once the foundations were laid, the shell went up quickly. The house includes high levels of insulation, wet underfloor heating, an air source heat pump and solar panels on the south-facing garage roof.
It also has attic rather than traditional roof trusses to create more living space at the top of the house, and regulatory fire doors in accordance with its three-storey height.
Traditional features with a contemporary twist
Mike planned everything down to the smallest detail, from the Velux windows and 150mm of Kingspan insulation between the roof trusses to practical measures such as the inclusion of additional storage in the garage roof.
To achieve the highest visual standard of exterior finishings, he opted for traditional leadwork and heritage-style rainwater goods, including cast-iron style hoppers and downpipes. Mike didn’t want the house to be drylined, so it’s traditionally plastered. “It makes it feel more substantial somehow,” he says.
For the windows, he chose bespoke hardwood pre-finished sliding sash frames, voussoir window heads (where the bricks are arranged in a shallow arch above the frame) and bespoke stone cills.
“The build was pretty trouble free, although the windows took longer to deliver than expected. Having said that, each one is hand-crafted to a superb standard, so the end result was worth it,” says Mike.
Mike researched the architectural features of the period. Internally, this helped him to pick coving appropriate to the Georgian era, as well as specify limestone and engineered oak floors.
He also had the staircase specially built to give a modern twist on the traditional. Outside, he chose Spanish slates for the roof.
The decor and furniture is intended to complement the house, rather than being dictated by the building. “I wanted an internal space that retained the classic proportions of a period house yet was contemporary, stylish and airy,” says Mike.
“The colours I used help achieve a look that’s harmonious, but not dull. I did this by selecting from the Farrow & Ball range for all surfaces, then introducing small elements of contrast in some of the artefacts and furniture.”
“The emphasis was always on quality rather than cost,” says Mike. “I couldn’t just throw money away, but I had a budget and worked backwards from that. It’s not a replica of Georgian house – it has a contemporary feel – but I wanted the spec and workmanship to be the best it could be.”
He carried this philosophy forward for the kitchen. Holme Design in Bedale came recommended and provided the quality he was looking for at a competitive price.
“The granite was one of the few things that went over budget. It just looks so good and I use the kitchen every day, so I wanted it to be right,” he says. “If you overspend in one area you just have to cut back a bit in another.”
Everyone’s welcome
Mike managed to save quite a lot of money by buying his own site equipment, rather than hiring it, and selling it on at the end of the build. Overall he stuck to the plan and achieved everything he set out to do within the budget he anticipated.
“As Joan and I had always planned, it’s a house for the family and it’s great for entertaining in,” says Mike.
The family includes married daughter Lucy, a textile designer, and sons Guy, a farmer, and Peter, who works in motorsport and lives in Silverstone.
“The general layout of the interior tries to achieve flexibility and openness, which is why the house is so good for family events and social gatherings,” says Mike.
“The tumbled limestone flooring throughout most of the downstairs is extremely practical and forgiving in terms of looking good without continually needing to be cleaned and polished!”
As for entertaining, one of the first things Mike did when the house was finished was throw a big party for friends, neighbours, family and – most important of all – the build team, who could finally get to see a completed project.
“Very few builders are invited to see the house when it’s all furnished and decorated,” said Mike. “This seemed a good way of creating that opportunity and saying thank you.”
And Mike can rest assured that Joan would have been delighted with the results. “I think Joan would have loved it,” he says.
Published: April 2013
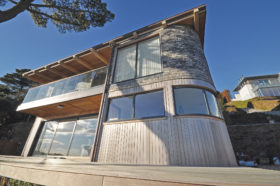
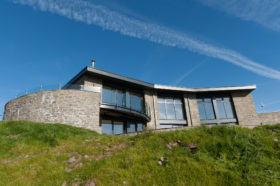






























































































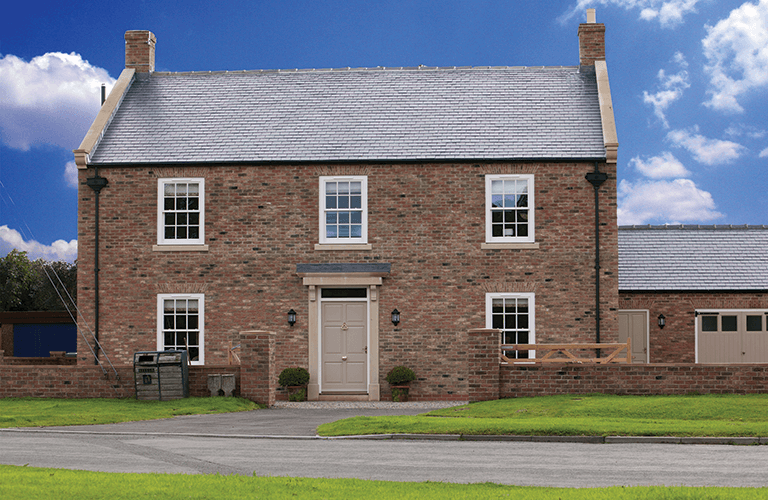
 Login/register to save Article for later
Login/register to save Article for later
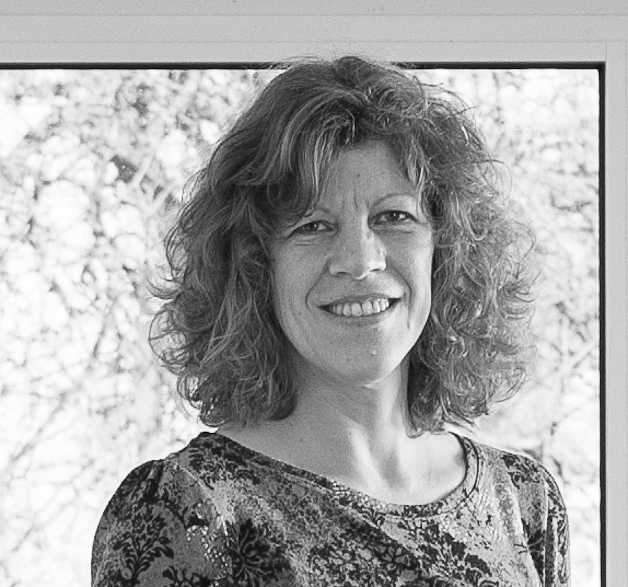
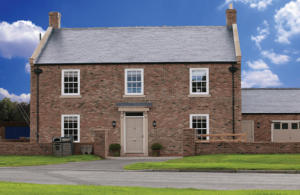
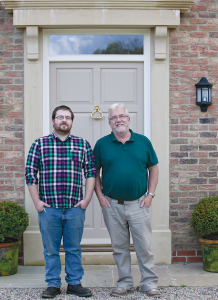
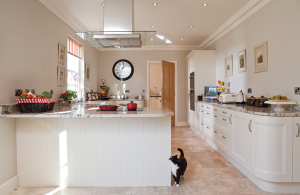
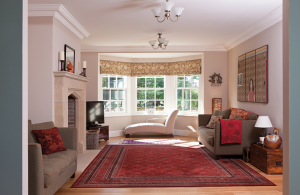
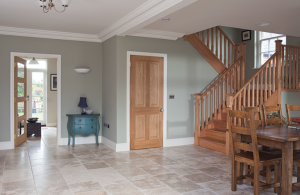
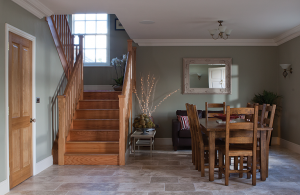
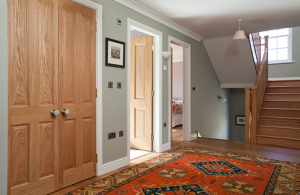

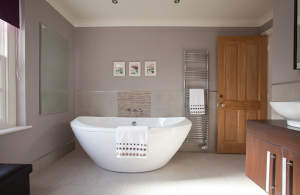
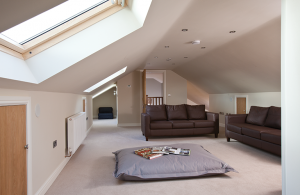
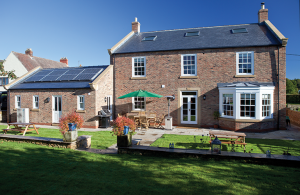
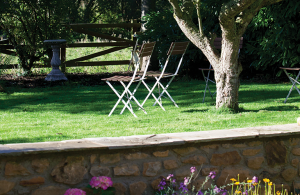
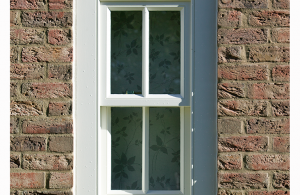



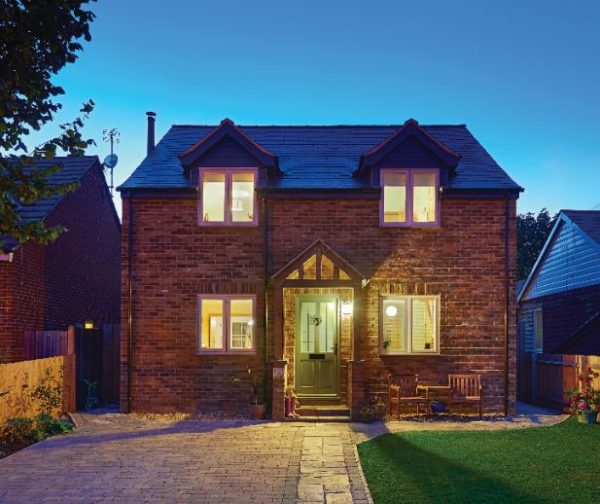
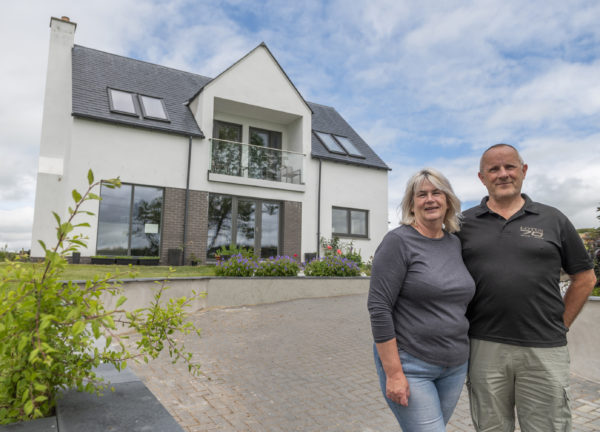

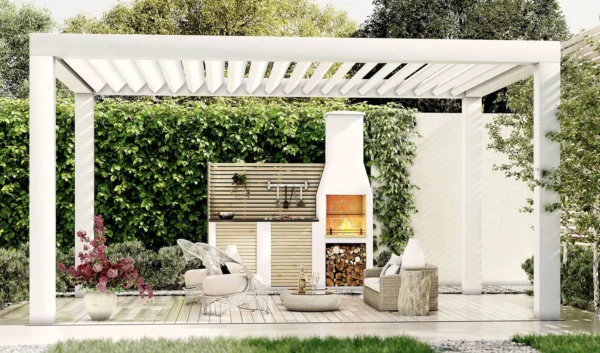




Lovely house. What type of brick and stone had been used?
Hi Sarah,
Thanks for your question.
The stone used is from AD Calvert, and the building supplies were from Jewson, however I don’t have the name of a specific brick manufacturer on record unfortunately.
Georgina Crothers (editorial assistant, Build It)