Georgian House Design Guide
Picture a period-style self-build, and the chances are you’ll imagine a classically-inspired home with beautiful proportions, clean lines, large windows, spacious light-filled rooms and plenty of kerb appeal. In short, you’ll be visualising a house based on Georgian architectural principles.
The history
During the early decades of the 18th century, the baroque ostentation introduced to Britain by the likes of Christopher Wren gradually gave way to classical ideas. First, Palladianism ruled the roost, and the upper classes commissioned grand villas such as Holkham Hall, designed by William Kent. But when Robert Adam returned from his Grand Tour of France and Italy in 1758, he moved away from what he saw as the staid rigidity of Palladian fashion. Adam was intent on establishing an architecture that combined the best elements of antiquity with novelty and modernity on an all-encompassing scale – neoclassicism was the result, and the movement held sway right up until around 1800.
Adam took a holistic approach to building and renovating, devoting as much attention to the structure as he did to the tiniest of details, such as door furniture. Equal effort went into the landscaping as the architecture and interiors, and Adam regularly collaborated with luminaries such as Lancelot ‘Capability’ Brown, for example on Croome Court and its surrounding park. It’s a good approach for self-builders to follow, albeit on a more modest scale – if you can show in your planning application that your future home is designed to complement its setting, it will only count in your favour.
The Georgians were great proponents of town planning, too. Bath’s tree-lined terraces, squares, promenades and crescents are a monument to British classical design. Elsewhere, architects were limited to tinkering around the edges of existing settlements at a time of rapid urban expansion, resulting in rows of solid, symmetrical terraced housing. And industrialisation saw the dawn of standardised sizes in construction for materials such as bricks and windows – a prerequisite for this kind of volume housebuilding.
It’s a testament to the high quality of even modest properties of the period that so many of them are still in fantastic condition and now greatly sought after. Achieving that kind of standard in a new home is a self-builder’s dream.
How to build
Due to its relatively ‘boxy’ shape, a Georgian-style home can be simpler to plan and build than other traditional types. That could make for a quicker, cheaper project. The difficulty comes in getting the proportions right. This is not an easy task on a one-off home, so consider enlisting the help of an architect experience in the field.
Some package companies offer classically-inspired, off-the-shelf homes (such as Potton’s Milchester), which can be tinkered with to create the house you want. Bear in mind that costs will rise significantly should you choose to deck out your home with classical embellishments such as historically-accurate pilasters and mouldings.
Stucco render was popular in the latter half of the 18th century. It allowed for a smooth, evenly coloured facade simulating finely dressed stonework at around a quarter of the price. Companies such as St Astier offer lime-based stucco rendering services
If you like open plans, formal architecture probably isn’t for you – without meticulous consideration to the design, the two may sit uncomfortably and ultimately damage the resale value of your home
If space is tight, try taking a leaf out of the Georgian design manual by planning a basement your self-build. Modern construction and waterproofing techniques mean basements can provide comfortable, cost-effective accommodation.
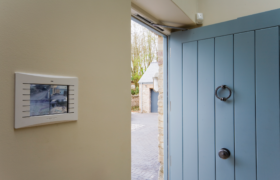
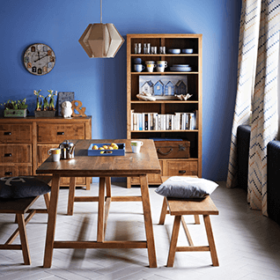
































































































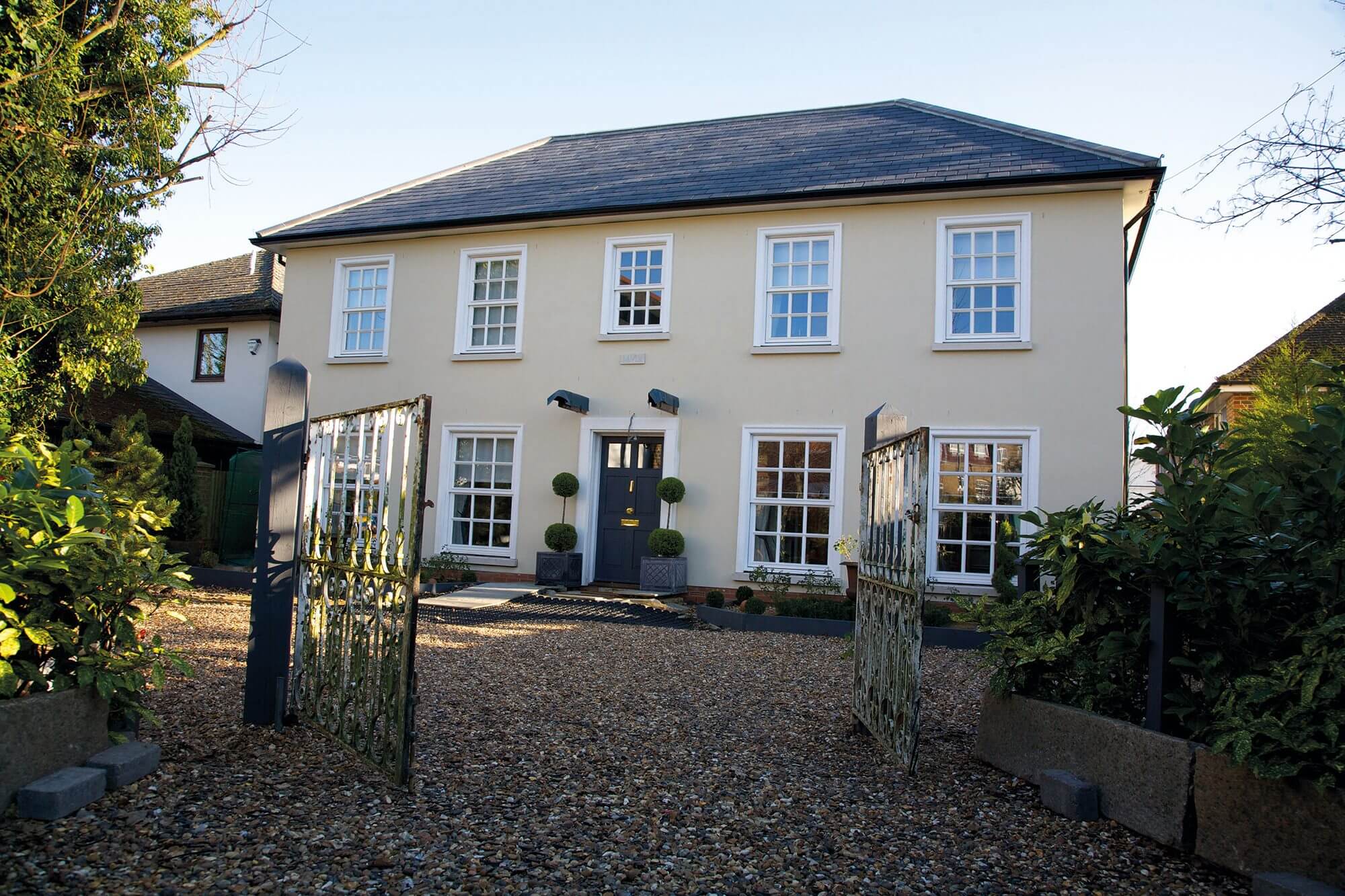
 Login/register to save Article for later
Login/register to save Article for later


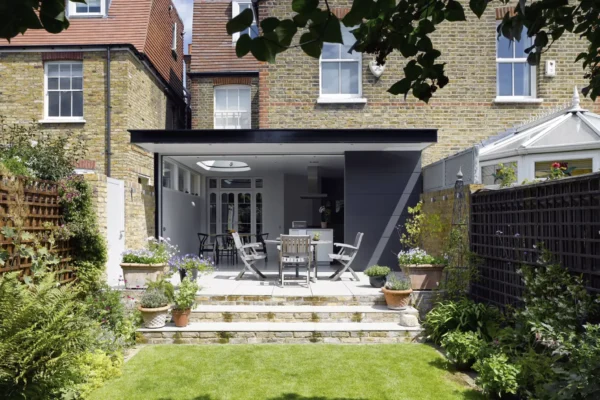
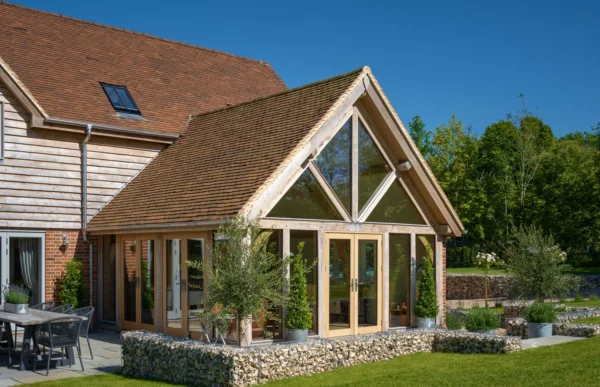
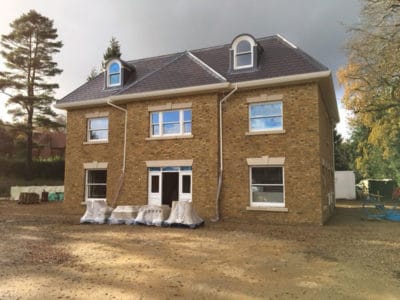
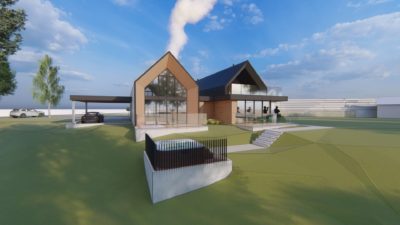
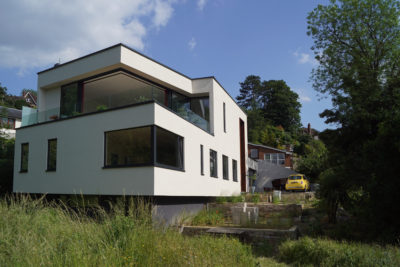
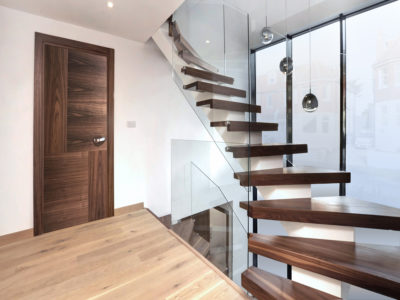





Comments are closed.