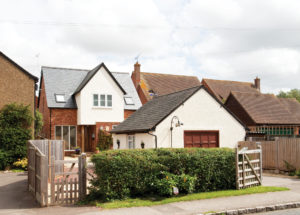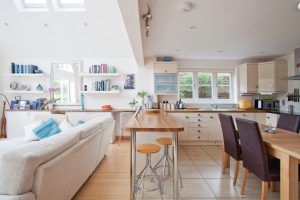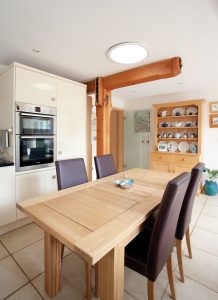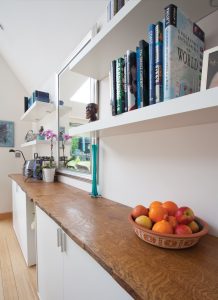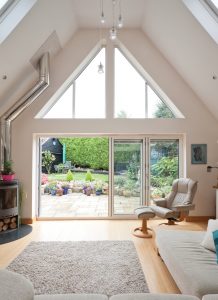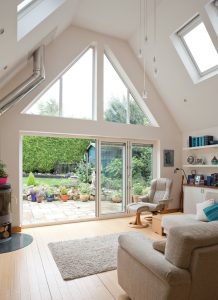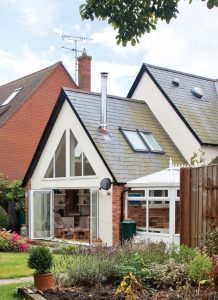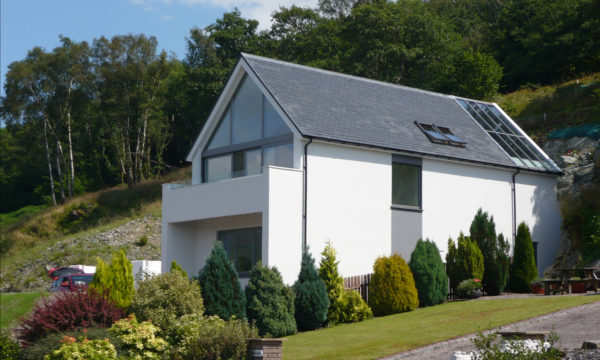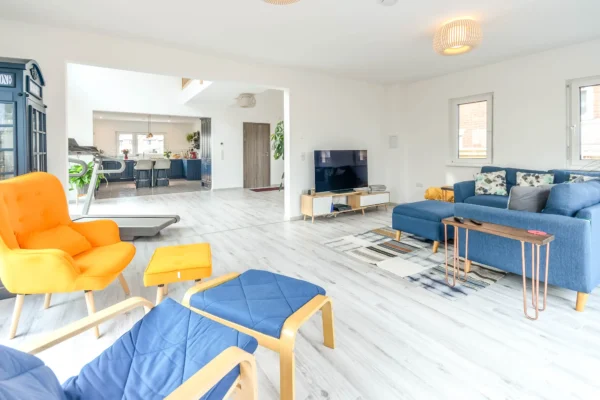Accessible Home
Angie Martin’s self-build story is even more inspiring than most. Not only did she project manage the construction of her own custom home (her first) but she did it whilst she and her husband, Jon, were recovering from a car accident.
The couple had lived in a period home near Buckingham for over 25 years. The house had a lot of land, which was advertised as a potential building plot when they bought it, but which they decided to use as a family garden until their children had left the nest.
- NameThe Martins
- LocationBucks
- ProjectSelf-build
- StyleTraditional
- Construction methodTimber frame
- House size140m²
- Land costAlready owned
- Build cost£209,840
- Cost per m²£1,499
- VAT reclaim£7,500
- Construction time8 months
“It had always been a dream of mine to build my own home, and I knew that the garden would be an excellent spot,” says Angie. “However, it really was just my personal dream as Jon found the prospect daunting.”
Making plans
In 2001, after years of hinting she’d like to utilise the plot, Angie finally got her way and started planning the project. “This was a lengthy process which took over five years,” she says. “Eventually we changed our designer and enlisted the skills of a friend of the family, architect Stephen Jones, which resulted in us getting outline planning permission.
“It was then I thought of Potton to help us get detailed planning permission. I’d dragged Jon to their show centre near Cambridge some years ago, and we both loved their house designs. They came to see the site and drew up a plan for us that took all our requests in to account.”
But soon afterwards, the couple suffered their accident. “I had a few injuries and Jon was very badly hurt and had to have his leg amputated,” says Angie. “This made us reassess the house plans, as we needed to make provision for Jon’s disability – having a bedroom and bathroom downstairs, for example.
Potton re-drew the plans for the tight, L-shaped plot. “Jon was still recovering so it was up to me to make the big decisions about how to adapt the house,” says Angie. “There were some elements I still really wanted to include, such as a vaulted ceiling and bi-fold doors opening out onto the garden, which the designers took into account.”
The house is based on Potton’s Heritage Cottage design, but the couple have put their own up-to-date twist on it.
The build begins
Angie and Jon continued to live in their old house next door throughout the build. “I did most of the project management myself. It was the first time I’d ever taken on something like this, but I thoroughly enjoyed it,” she says.
Apart from Potton, who erected the timber frame, Angie used mostly local builders. “They were all so lovely and kept checking up on me throughout to make sure I was ok,” she says. “Project managing a self-build gives you so much pleasure and you learn so much. It’s not hard to stay on top of if you are organised. You just need to keep lists and schedules.”
“The day the frame came was monumental,” says Angie. “I don’t think there had ever been such a big crane in this little village, so lots of people were looking outside and wondering what was happening.” It took roughly a week to get the structure up, and everything flowed easily from there.
Shaping up
Once the structural works were complete, attention turned to the interiors. “Jon was in a wheelchair so we needed to make everything accessible. I thought the doorways would need to be widened, but what I hadn’t realised was this is all taken into account in the Building Regulations,” says Angie.
The couple spend most of their time in the open plan kitchen and living area, which is flooded with light thanks to the double-height widows, Velux roof lights and sunpipes.
“The windows up to the vaulted ceiling are a spectacular feature; I’m so glad we have them,” says Angie. “Even though this is a fairly dark plot, we have managed to get a lot of light in. We’ve named the house Sunbeam because it’s so full of light, and because of Jon’s love of Sunbeam motorbikes.”
The kitchen is attractive yet very practical, with floor-to-ceiling cream units, built-in ovens, a dark glossy work surface and wooden breakfast bar to the left. The exposed beam to the right of the units adds character and warmth.
“I spent a lot of time thinking about the kitchen layout. I had everything sketched out on a piece of graph paper and kept moving little cut-out squares around so I could see where I wanted the units,” says Angie.
Her only disappointment was the tiled floor. “The gentleman who did the tiling in the hall and kitchen didn’t work in a straight line. He blamed it on the walls being crooked – even though it’s a precise new build,” says Angie. “We ended up having to dig up the tiles and a good friend of ours helped us to relay them.”
A warm welcome
In addition to the stunning windows, the main focal point in the living room is the woodburner from J & A Stoves, picked by Jon. “I’m so glad we have it rather than the electric heater I would have picked,” says Angie. “It’s a very attractive feature and keeps this room lovely and cosy over the winter.”
The couple specified underfloor heating (UFH) as the house’s main source of warmth, running off an oil fired boiler as there’s no mains gas in the village.
“We had never had UFH before and it took us a while to get used to it. I really like the even warmth it gives, but a down side is that there’s the occasional spring day when you’d like some heating but it’s not efficient to switch it on. The low grade warmth would take ages to take effect,” says Angie.
Now that it’s finished, Angie is over the moon with their new home. “I’m so glad that I got involved and took on the project management,” she says. “Jon is back to his old self now and I’m delighted to say he likes the new house just as much as I do. It’s so comfortable and easy to live in, we love it.”

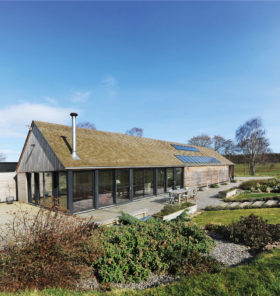






























































































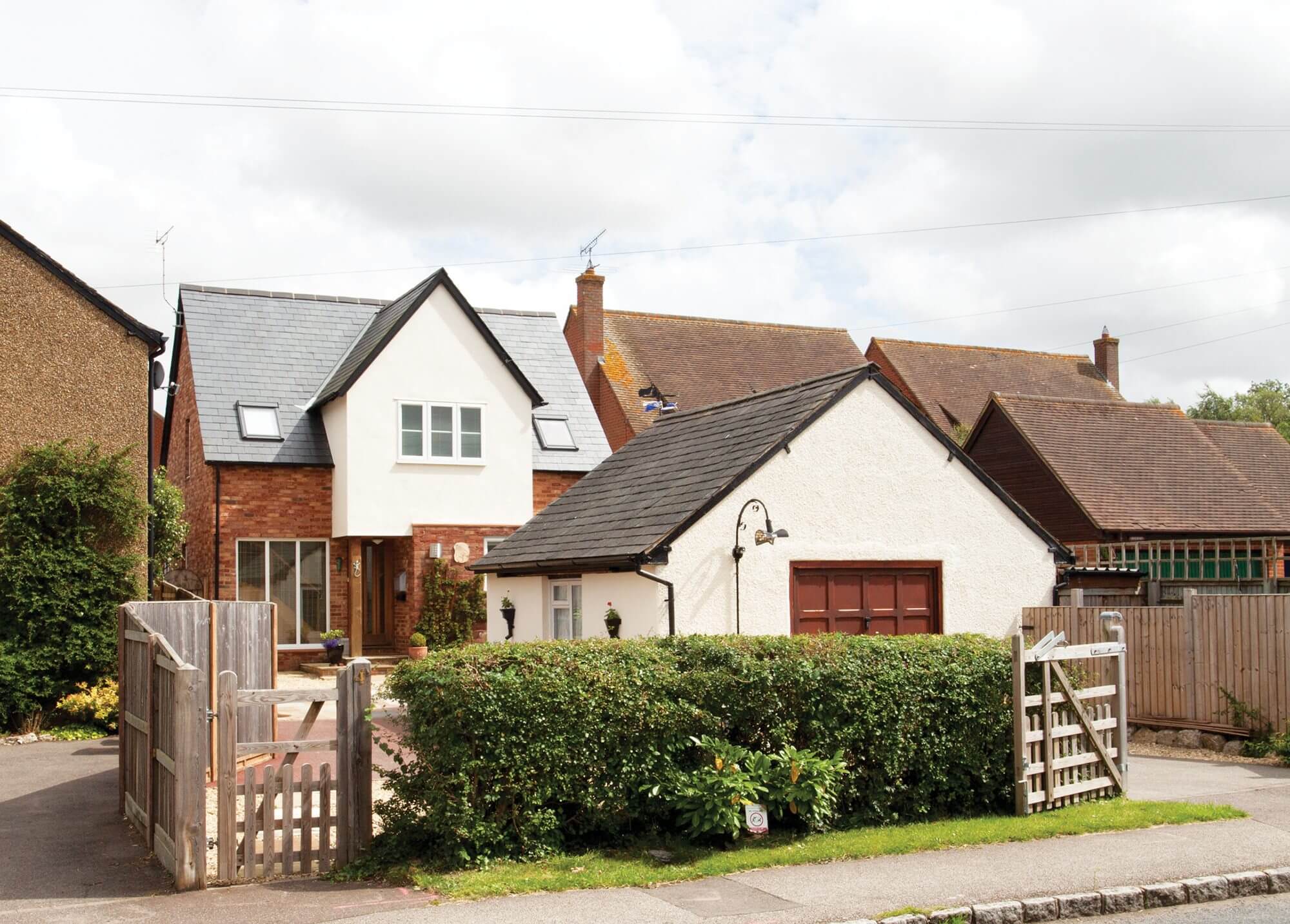
 Login/register to save Article for later
Login/register to save Article for later

