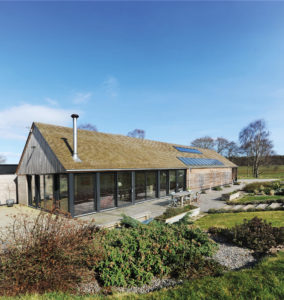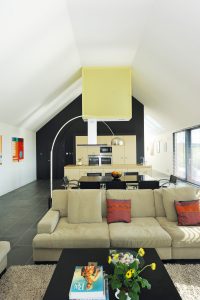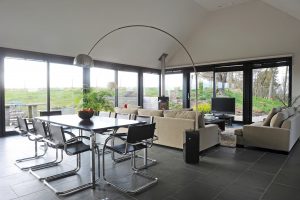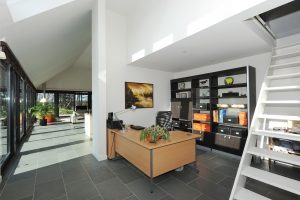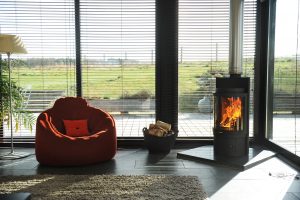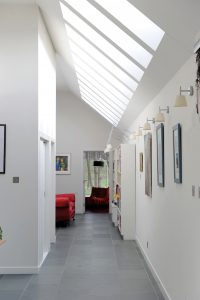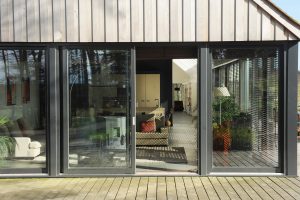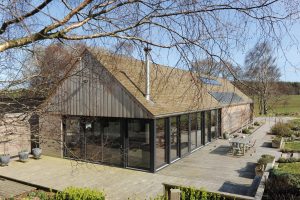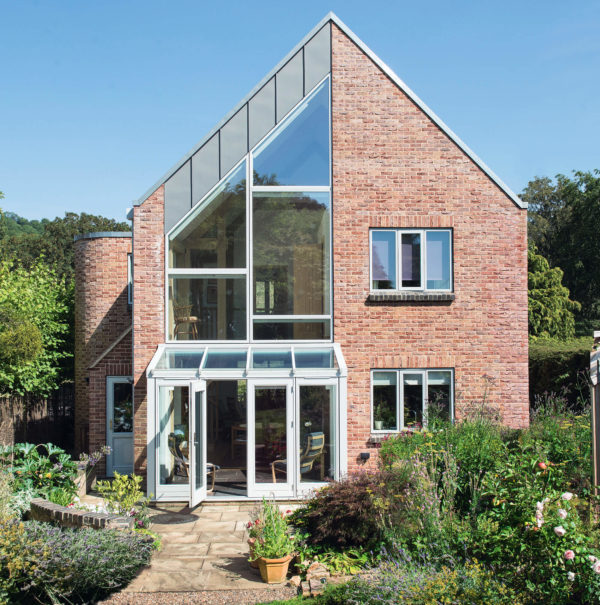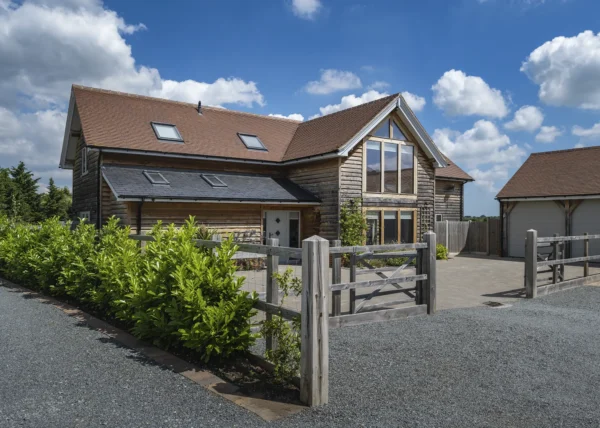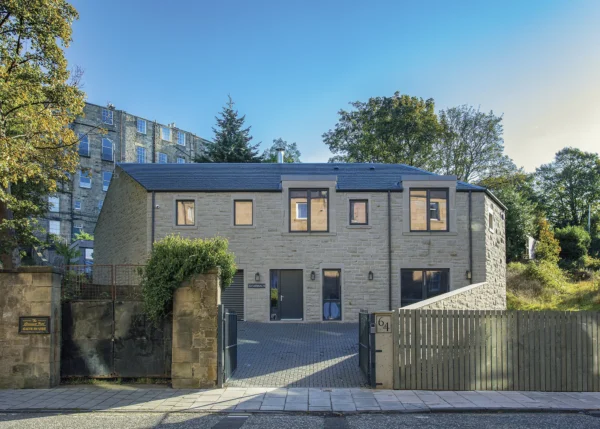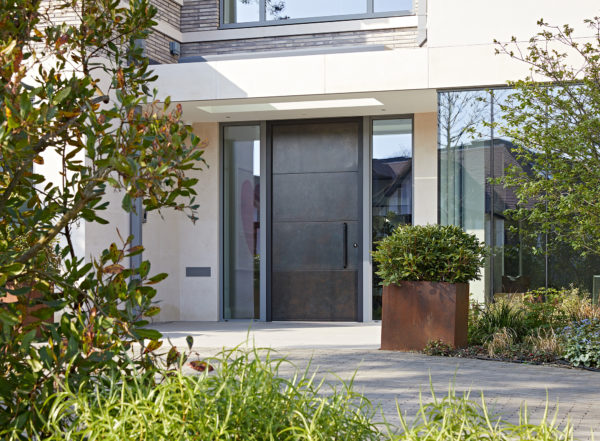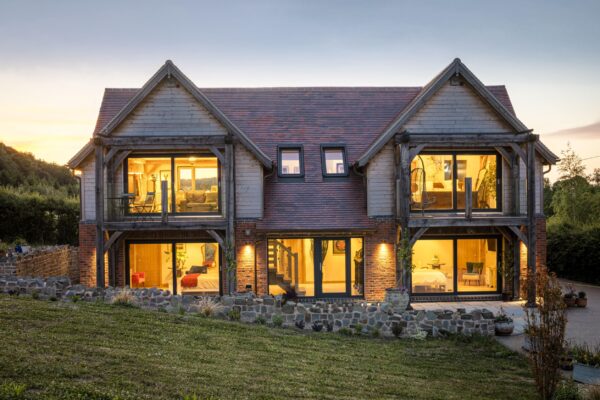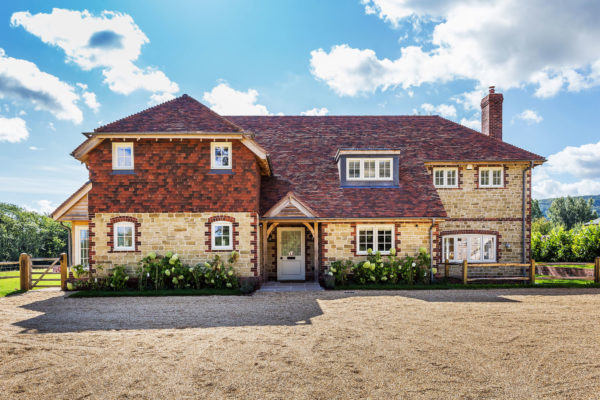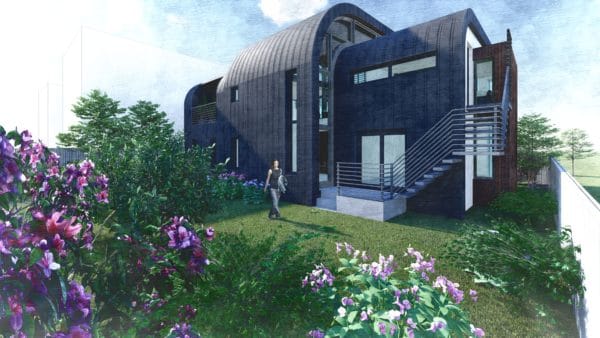Open-Plan Home with Glazed Walls
When Judith and Alistair Sutherland reached retirement they had no plans to build their own home.
Alistair had spent his whole life in a traditional Scottish farmhouse in the Highlands and had no intention of moving. But when Judith’s son showed the couple a book he’d bought on self-build, something immediately caught their interest.
“It was a home architect Mark Walker had built for his family in Perthshire,” says Alistair. “The modern design and use of cedar was fantastic, and it really got me thinking. We had just sold our pedigree dairy herd, so we had money to build and I knew there would be a suitable spot on our farmland to create a really special place.”
Designing the house
Soon after, the couple contacted Mark and he invited them to visit his house to get a feel for the design.
“Mark showed some examples of the different types of contemporary homes people have in Australia – where he gets lots of inspiration from. We really liked the idea of having a large open-plan gallery space, which many of Mark’s examples featured,” says Judith.
- NameThe Sutherlands
- LocationMoray
- ProjectSelf-build
- StyleContemporary
- Construction methodSteel frame
- House size208m²
- Land costAlready owned
- Build cost£272,500
- Cost per m²£1,310
- VAT reclaim£26,000
- Construction time40 weeks
- Current value£400,000
The visit fuelled the couple’s appetite to build a similar property. After working out a budget they employed Mark to draw up plans for them and take them through the planning process.
The design for the Sutherlands’ new property is a modified version of Mark’s original cedar house. The biggest difference is that it’s steel frame, rather than timber. “Mark suggested that we use steel so we could have high ceilings uninterrupted by beams,” says Alistair.
“To ensure the plans got passed first time, Mark trawled through Moray Council’s planning regulations to make sure he designed to their specification. The stipulations were that the building should to be a maximum of 7m wide and 1.5 storeys in height, which suited us perfectly.”
Building works
Being farmers brought the Sutherlands many advantages for the build, not least that they were used to early mornings and hard labour. “We were on site every day, so taking on the project management made sense,” says Alistair.
The couple already had the heavy machinery required to deal with the preliminaries, which saved a lot of money. “We did all of the groundworks, and once the preparation was complete the strip foundations were laid very quickly,” says Alistair.
He vividly remembers the horrific weather on the day the concrete work started. “Thankfully that didn’t delay matters and the following week the steel frame was erected,” says Alistair.
To hold it in place, the frame was bolted to the foundations and a metre high concrete wall was built round it for stabilisation. The wall was infilled with sand, followed by a layer of concrete, topped with screed. “The builders finished the shell for us by infilling the frame with layers of studwork packed with insulation,” says Alistair.
The exterior
The building is covered in cedar cladding, laid horizontally on the long elevations and vertically on the gable ends.
“Over the years we had done quite a lot of building and maintenance work around the farm, so we have a good relationship with numerous local craftsmen. The joiners and tilers who worked on the cladding and roof were great,” says Alistair.
As the cedar shingles were not a uniform shape, and because the roof span is so large, it took over three weeks to complete the cladding. “The team were real perfectionists and I was please they took their time to get the job done well,” says Alistair.
Extensive glazing adds to the home’s contemporary character. The windows on the north side are narrow and rectangular, whilst the other elevations feature extensive floor to ceiling fenestration.
A row of 12 Velux windows on the south side allows daylight to illuminate the wide corridor that connects the open-plan kitchen and living area on one side, and three bedrooms and the family bathroom on the other.
“You see so many bungalows with uniform square windows, but they’re just so boring,” says Judith. “Here the sun is allowed to flood in, so you get loads of heat and light throughout the house. The windows on the north side frame the landscape – our own living pictures.”
Homemaking
As the house is off the mains gas network, the couple have installed an oil fired boiler, which is connected to an underfloor heating system. The underfloor pipes have been covered in a 75mm layer of thermally retentive screed, which effectively turns the floor into a heat store.
To enhance the heat sink effect, Brazilian slate has been laid throughout the open-plan living space and the corridors. The bedrooms have solid wood floors and the bathrooms have large ceramic tiles – both chosen to maximise the efficiency of the underfloor heating.
A heat recovery system, woodburning stove and solar thermal panels all help to reduce the couple’s heating bills – as does the warmth from the sun’s rays that enters through the glazing.
Inside, Judith and Alistair kept an open connection between the south facing corridor space and the main living area, so the home flows uninterrupted from zone to zone.
The one-and-a-half-storey master bedroom features floor to ceiling glazing and a sizable en suite wetroom. “One of the reasons for putting a large walk-in shower on the ground floor is for our future requirements, as we want to be able to stay in this house for the rest of our lives,” says Judith.
“After years of traditional living in segregated rooms, the domestic side of our lives has been transformed. The house is easy to keep clean and I love having an open-plan kitchen. We do a lot of entertaining and now I can stay with guests without having to disappear to another part of the house.”
Future plans
The couple thoroughly enjoyed the self-build experience, and Alistair in particular loved getting involved with the project management.
“The only thing I found difficult was the terminology the various tradespeople used. I would often pop out to get something the joiner had requested, and if they didn’t know what I meant at the shop, I couldn’t really describe it! But it’s a learning process and now I have all the knowledge ready for next time round,” says Alistair.
The Sutherlands adore their new home, and although they have no plans to move, they’ve caught the custom home building bug. They are already planning another project – and have their sights set on doing up an old agricultural steading on their land.
“We would definitely do things in much the same way, as it was such a pleasurable experience,” says Judith. “Mark would be our architect of choice and we would employ the same tradesmen, too.”
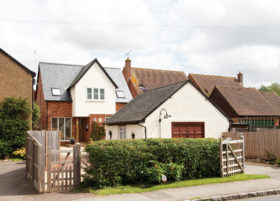
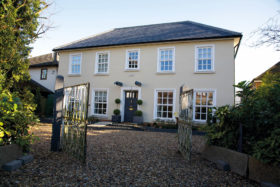


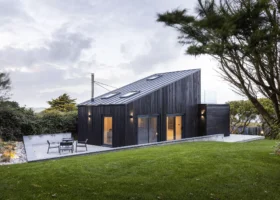

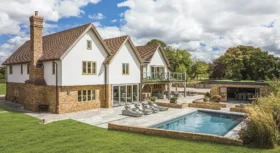
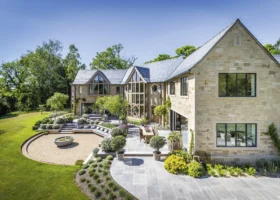




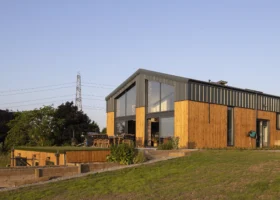



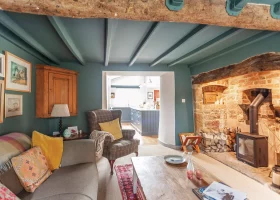
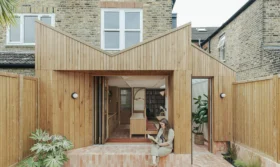
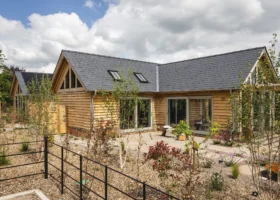
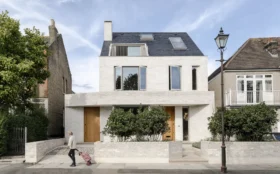






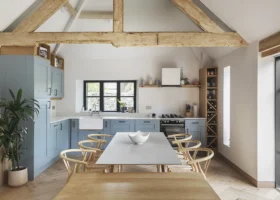







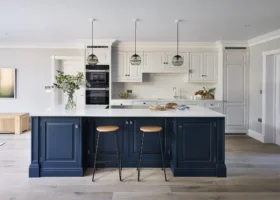
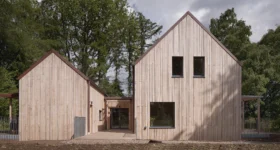

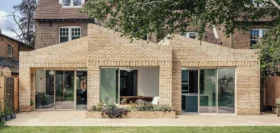
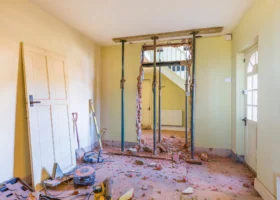


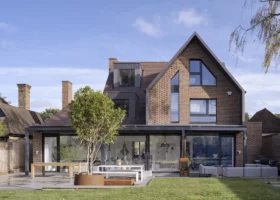

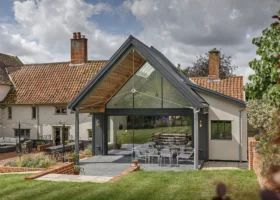
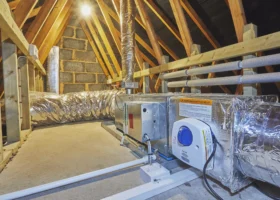






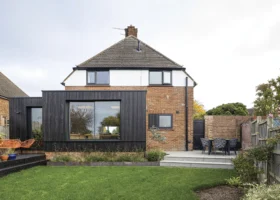
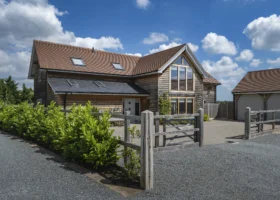

































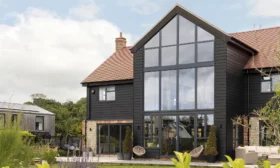











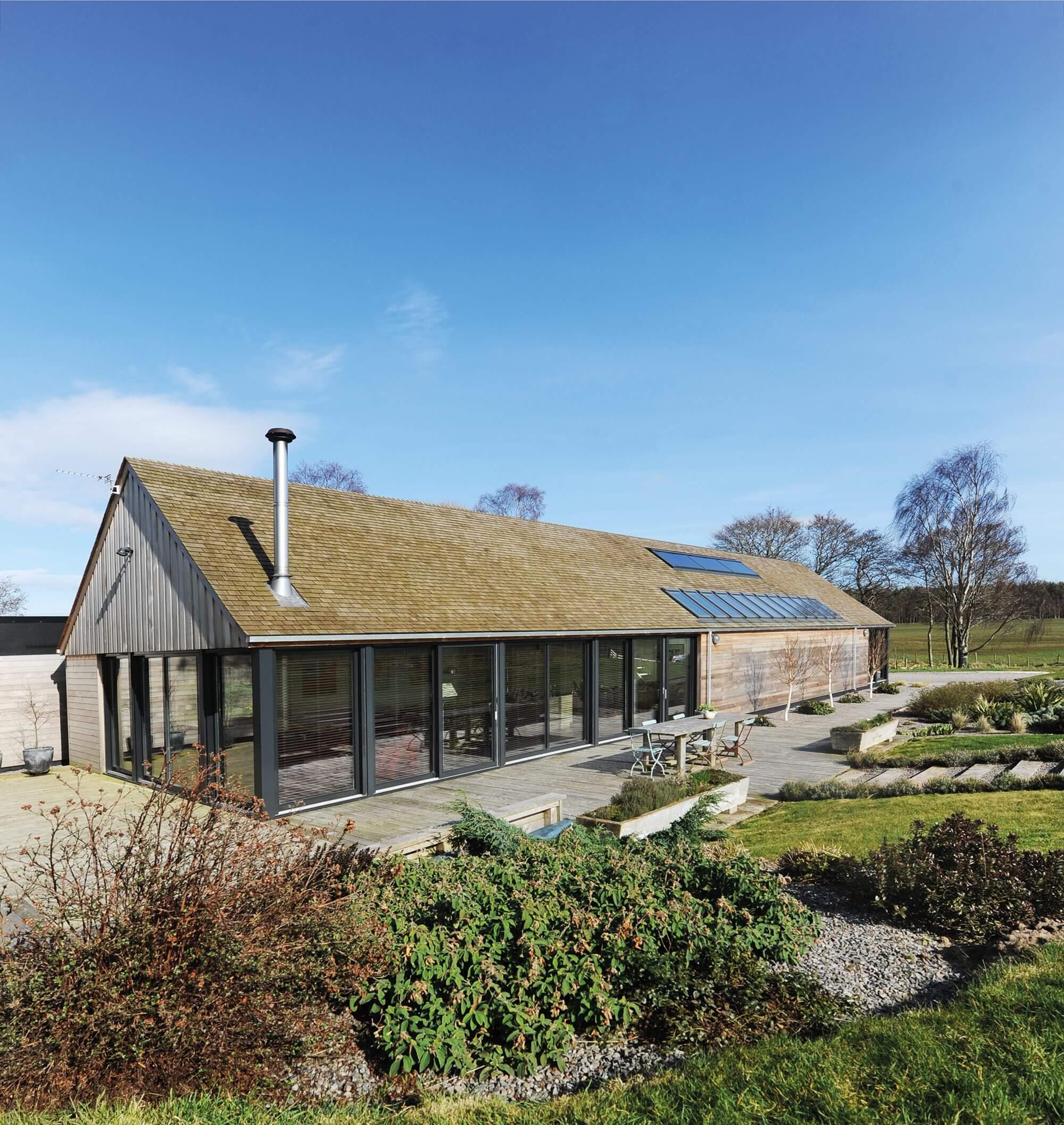
 Login/register to save Article for later
Login/register to save Article for later

