The Sutherlands have created an open-plan, acccessible three-bedroom home to suit their future requirements.
The main living-dining-kitchen area and master bedroom both feature vast swathes of floor-to-ceiling windows to maximise the stunning views across the couple’s farmland.
Fact file: Modern farm-style home
- NamesThe Sutherland
- LocationMoray
- Project Self-build
- House size208m2
- Bedrooms3
- ArchitectMalk Walker
Brazilian slate has been laid throughout the open-plan living space and the corridors. The bedrooms have solid wood floors and the bathrooms have large ceramic tiles – both chosen to maximise the efficiency of the underfloor heating.
Ground floor
Previous Article

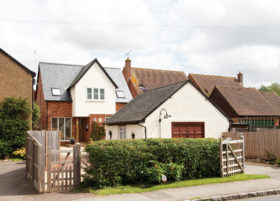
Accessible Home House Plans
Next Article

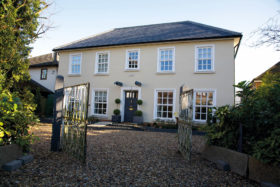
Georgian-style self-build house plans






























































































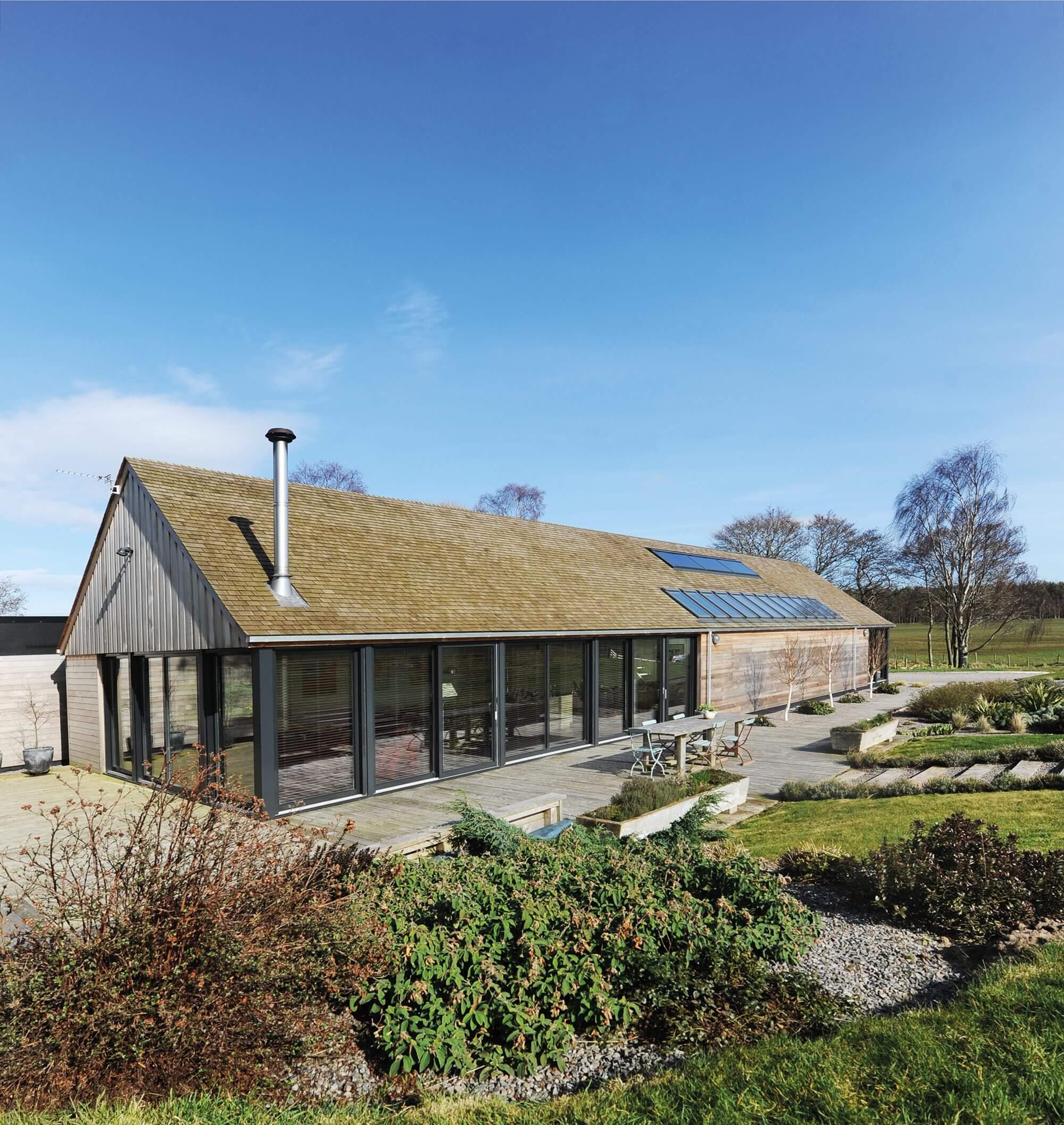
 Login/register to save Article for later
Login/register to save Article for later





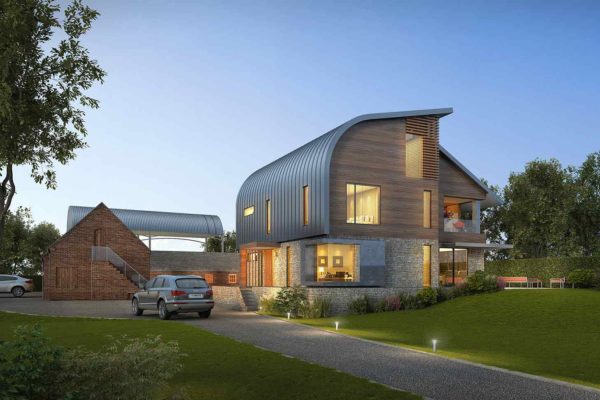
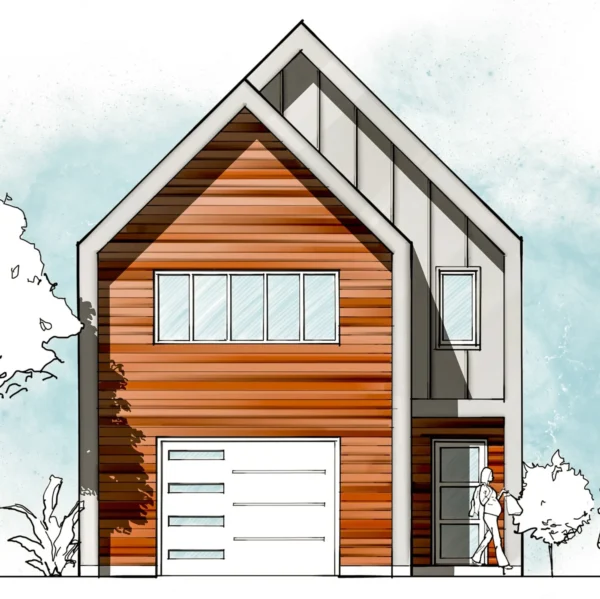
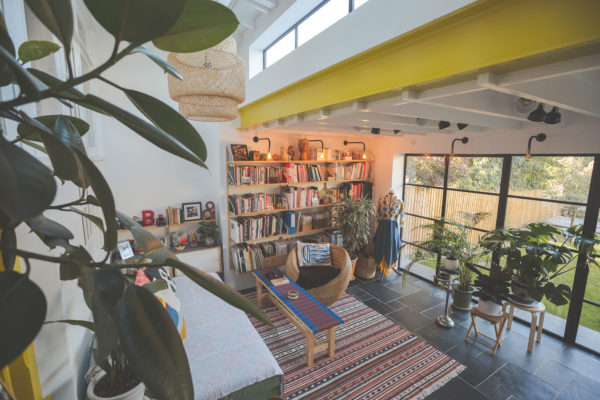





Comments are closed.