Contemporary Farmhouse with SIPs
Andrew and Nicola Orr had a busy year in 2016. “We were planning a wedding and building a house at the same time. It was quite a handful,” says Nicola.
As a result, the couple, who’ve both just turned 30, were determined that their first self-build experience, on the Kinross farmland that they’ve owned since 2013, would be as stress-free as they could possibly make it.
“At the outset, we discussed whether it made sense to run the scheme ourselves, which would mean saving money but would take a lot longer. The alternative was to pay for a company to manage the project and continue to work in our full-time jobs,” says Nicola.
“We were renting a property nearby, which wasn’t ideal, and were just so keen to get into the finished house. So we decided we would be happy to pay the extra money to get a company on board that would offer a good service and get it done quicker.”
Finding trades
The couple kicked off the project to build Lomondmuir Farmhouse in a fairly unorthodox manner. “Many people start by getting an architect on board, then take the approved drawings out to tender,” says Nicola.
“We didn’t know what we wanted, particularly layout-wise, so we went out to a few different builders and asked for their ideas. We didn’t have a specific architect from the start. We just got lots of different concepts and drawings from different perspectives. We then merged a lot of things we liked and worked out an overall plan.”
- NamesAndrew & Nicola Orr
- Location Kinross-shire
- Type of projectSelf-build
- StyleContemporary farmhouse
- Project routeMain contractor
- Construction methodStructural insulated panels (SIPs)
- Plot size0.5 acres
- Land costAlready owned
- House size250m2
- Project cost£206,000
- Project cost per m2£824
- Construction timeSix months
- Current value£390,000
At this point the couple approached Kinross-based company Thomson Homes Construction (THC), who worked closely with an architect, Scott Strachan. “We thought that appointing local businesses was the most sustainable option, and they were both highly regarded,” says Nicola.
During the initial meetings with THC and Scott, the couple laid out their overall brief, which was for an energy-efficient home in keeping with the local surroundings, to be built within a modest budget of around £200,000.
“We overlook Loch Leven so there was a massive opportunity in terms of exploiting the views,” says Nicola. “We wanted to come in our front door and see straight through the house to the view. We also had in mind a symmetrical building at the front and back, and we were keen to incorporate some nice local stonework.
“We discussed the things we liked and things we didn’t like and Scott went away and came up with a number of different options. In the final design he pulled together our perfect house.”
Andrew and Nicola were delighted by the quick turnaround for this stage, and indeed the entire build. “Our in-principle planning application took around eight weeks. Being on a farm helped us to gain consent for a house in the countryside, as we could justify it on the basis of accommodating a worker,” she says.
“Once we firmed up the plans, our full application took another eight weeks and that was it. The build itself took only six months, even though it was during the winter. The whole process was pretty painless.”
Eco materials
The walls and roof are constructed from Kingspan TEK’s structural insulated panel (SIPs) system. Externally, natural materials such as a slate roof and sandstone cladding were used alongside wet-dash roughcast render, maintenance-free windows and weatherboarding.
Thanks to the SIPs system, the house is highly insulated and achieves an excellent level of airtightness. A mechanical heat recovery and ventilation (MVHR) system, underfloor heating and woodburning stove maintain a comfortable internal temperature, with a solar thermal roof installation supplementing the energy demand for hot water.
Passive solar gain is maximised with large south-facing windows. All combine to make Lomondmuir Farmhouse an A-rated house for energy efficiency.
“We wanted to be eco-friendly and make sure that we could keep our energy bills as low as possible,” says Nicola. “We were keen to make use of solar gain, so we have a lot of glass on the front of the house. Performance- and bills-wise it’s really good, and the underfloor heating has also been great.”
To allow for future expansion, the house is designed and constructed as a 1.5-storey building. But to keep within the Orrs’ budget, only the ground floor accommodation (extending to 170m2) has been completed.
There is scope for creating a further 80m2 in the loft zone, which is still at shell stage. The pre-insulated Kingspan TEK roofing system will allow the rooms to be fully vaulted, creating capacious additional living spaces.
“With the main living, kitchen, dining areas and three bedrooms there’s ample space for our needs at the moment,” says Nicola. “The contractors have mostly kitted out the upstairs, so that when we have the funds it won’t be too big a task to make it a fully functional zone with three bedrooms and a living area.”
Green regulations
Nicola says that, throughout the whole project, the only major challenge was the financial implications of meeting the Scottish Environment Protection Agency (SEPA) regulations.
“We are in the Loch Leven catchment area, so SEPA requires that the phosphorous going into the loch is reduced,” she explains. “It means that every new house being built has to upgrade to a BioDisc treatment system for the septic tank.
“The SEPA stipulation is that you have to reduce the impact you are making on the loch by 125%, which meant that we also had to upgrade someone else’s old septic tank in the area to another BioDisc treatment plant.
“This costs quite a bit of money, but getting planning permission for the rest of the scheme depends on it. We were made aware of that SEPA requirement from the outset so we managed to account for it, but it was a bit of a struggle.”
Due to holding down full-time jobs as well as farming their land – the couple grow barley, oats and grasses for silage, in addition to grazing their pedigree Limousin cattle – Andrew and Nicola weren’t too involved with the build.
“But we came up most nights to see the progress and we had very close contact with THC, who kept us in the loop almost daily,” says Nicola. “During the works, Malcolm at THC would give us various brochures and paint palettes and once we’d let him know what we wanted, he arranged for it to be done.”
Next project
“Some things I did want to take into my own hands, such as the kitchen,” says Nicola. “THC’s joiners fitted it, but I chose it. I also selected all the bathroom fixtures and fittings and the flooring, so these were outside the contractor’s package.”
THC and Scott Strachan Architects took the couple through the whole project, from submitting planning to tackling the building works and gaining the completion certificate. “It was a full turnkey arrangement, which took the stress away from us but meant that we still had a lot of input,” says Nicola.
“In terms of the budget, THC gave us a monthly invoice. The cost was set out from the beginning and never deviated unless we decided on a higher spec or better quality of finish. The budget was always within our control and there were no surprises or hidden costs.”
Indeed, the Orrs admit that, if they were to go down the self-build route again in the future, they would happily stick to this hassle-free option. “If you have a time limit and you’re working a full-time job, I would say that it is definitely worth getting this type of project management package,” says Nicola.
For the time being, the couple are looking forward to stage two of the build – the completion of the upper storey – when the time is right and money available.
“It’s good, just living on the ground floor and leaving upstairs for now, as it’s almost like a mini self-build project to look forward to,” says Nicola. “We can take all of the lessons we learned and apply these when we do the first floor.”
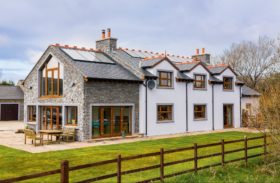
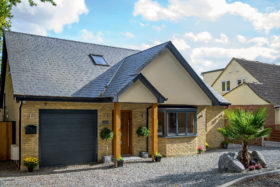






























































































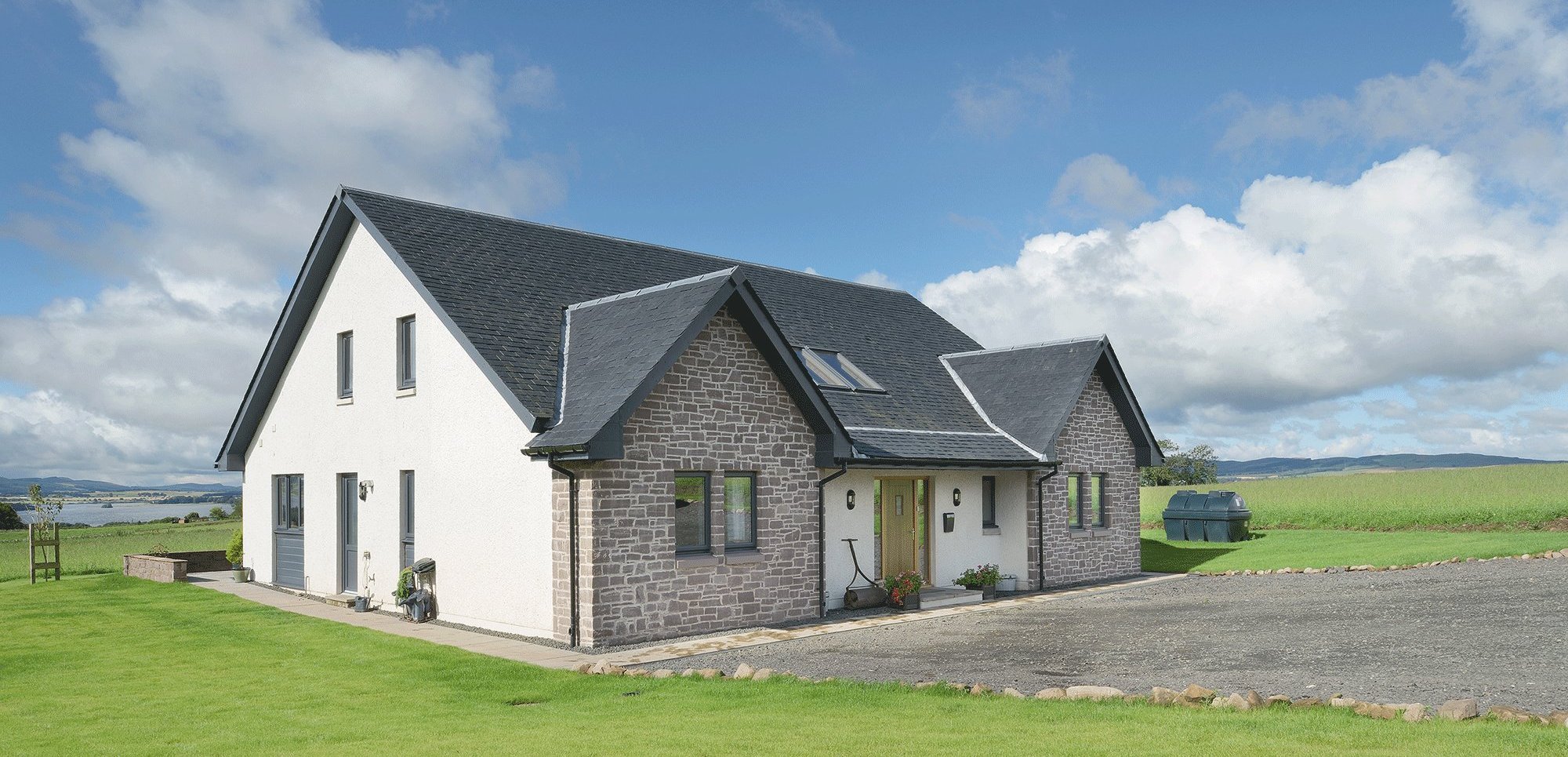
 Login/register to save Article for later
Login/register to save Article for later

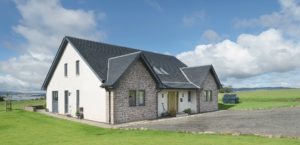
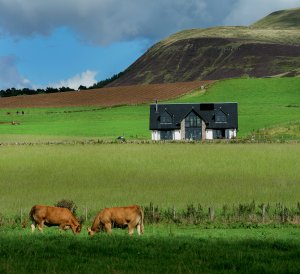

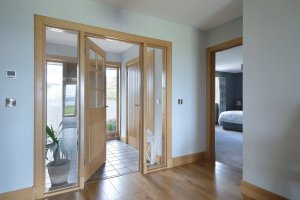
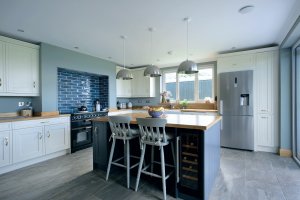
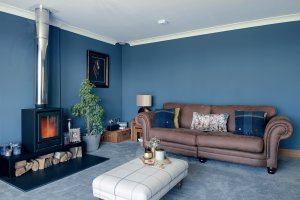
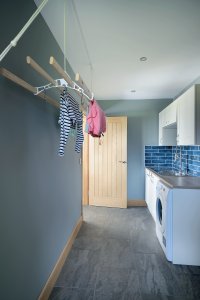
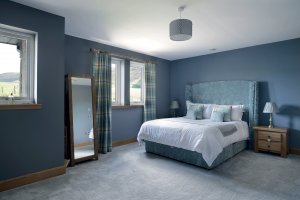

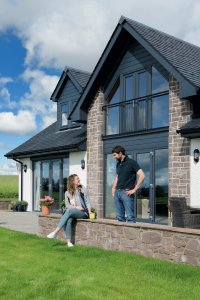




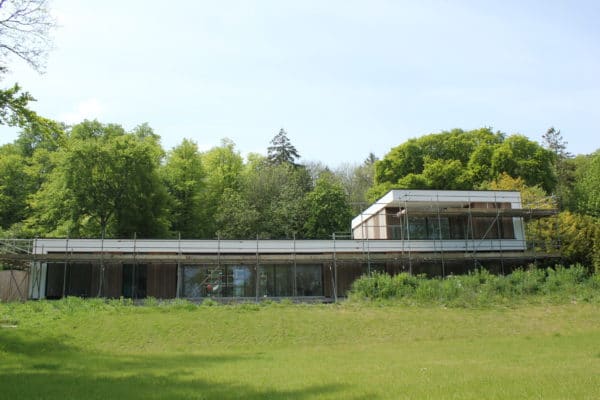
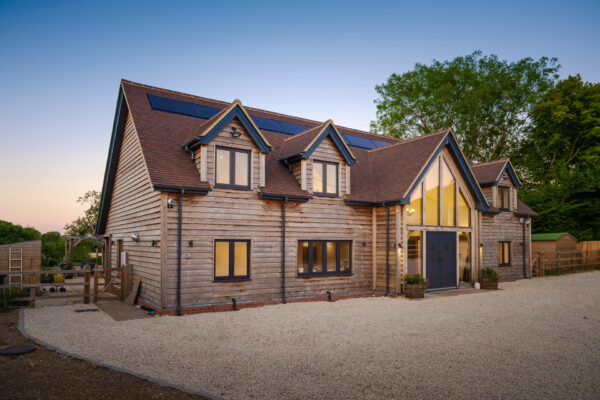





This is a beautiful property how do we go about finding out more details, I am interested in seeing how much it would cost to build this property now? Are there any plans we can buy? Who can we contact to discuss this further?