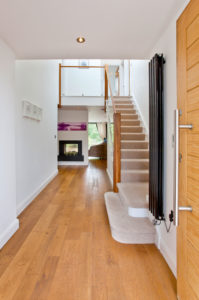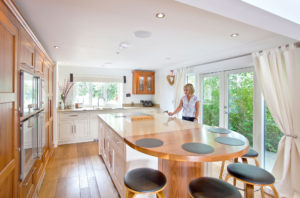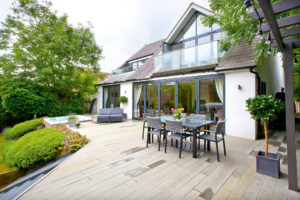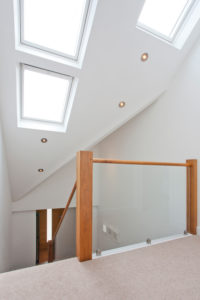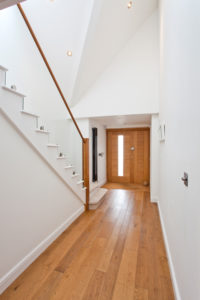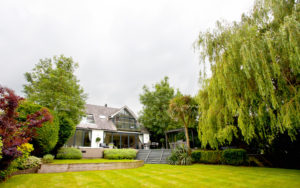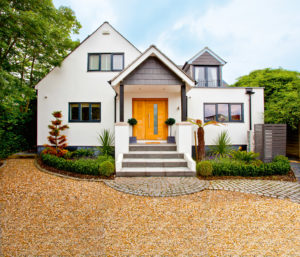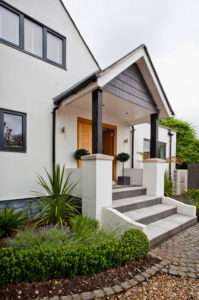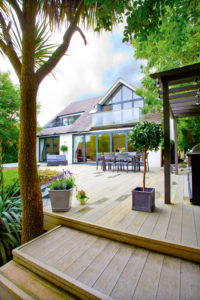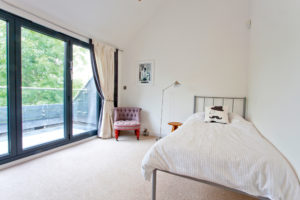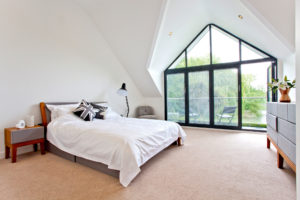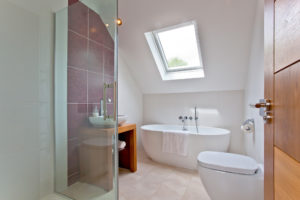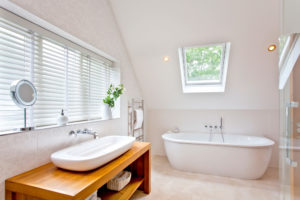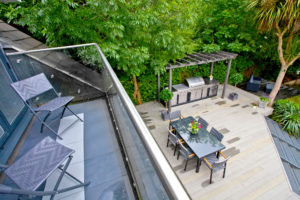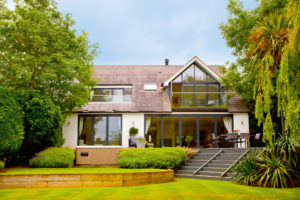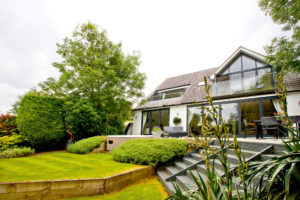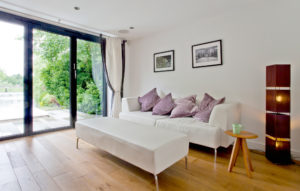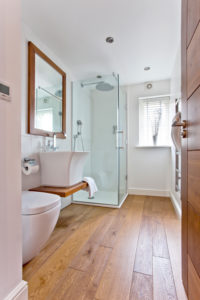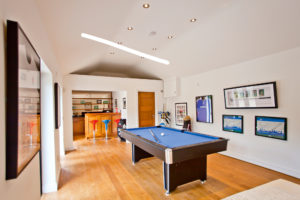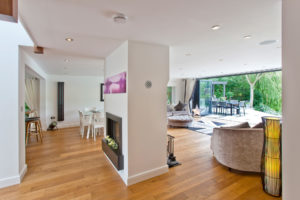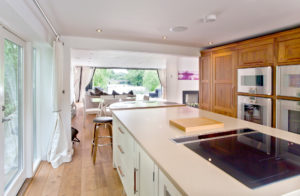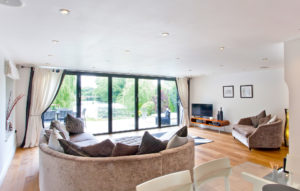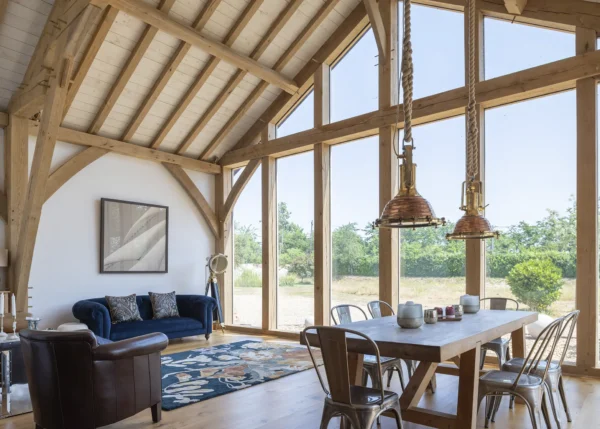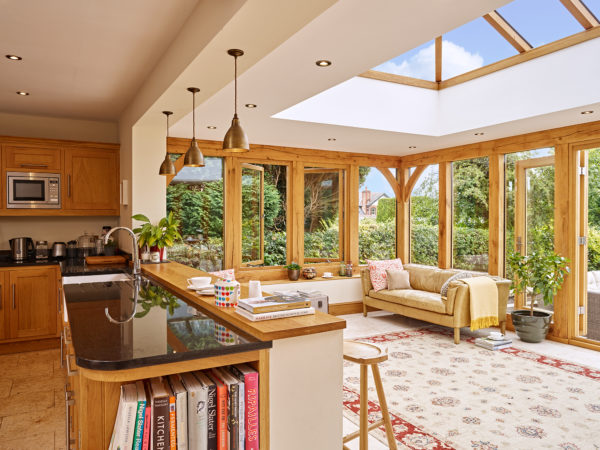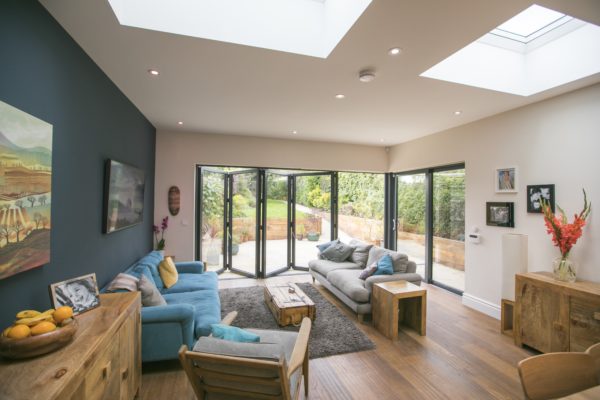Light and Contemporary Extension and Renovation
Two things drew Erica Job and her husband Andy to the house at Weir Quay. One was the setting, with the River Thames running past at the foot of the garden and open views to the weir. The other was that Erica had fond childhood memories of spending time with her family just a few plots downstream, where her Grandma had a caravan. Her mother now lives on that same site, in a recently-constructed log cabin.
In fact, many of the local plots have been developed over time. A decade ago, when the couple first came to see the two-bedroom house here, they were surprised by the design. Although a full two storeys inside, it had been made to look as if it were a chalet bungalow. “There were no windows at all upstairs at the back,” says Erica.
“We thought it was strange that nobody could enjoy the river views, but maybe it hadn’t been permitted at the time. From old plans, we could see that the loft area had been converted into living space at a later date, but still without taking advantage of the vista.”
Building on success
The previous owners constructed the chalet in 1993, replacing a semi-derelict bungalow on the site. Before commencing that project, they had had to seek agreement from the National River Authority (now part of the Environmental Agency) due to the planned house being on a flood plain. Even back then, climate change was a material consideration.
- NamesAndy & Erica Job
- OccupationsRetired commodity broker & property developer
- LocationSurrey
- Type of buildRenovation & extension
- Style Contemporary
- Construction methodBrick & block
- Project routeArchitect & builder, with project management by architect & owner
- Plot size882m2
- Property cost£780,000 (in 2010)
- House size251m2 (incl. separate 34m2 games room)
- Project cost £295,000
- Project cost per m2£1,175
- Total cost £1,075,000
- Building work commenced January 2013
- Building work took56 weeks
- Current value £1,400,000
“We understand the house had to be raised up considerably on brick piers, well above the highest ever flood levels on record (in 1947), so any rogue water could surge beneath,” says Erica.
Internally, the house was equipped with fixtures and fittings that were top of the range at the time. “There were peach bathroom suites, a dark wood kitchen, leaded light French doors leading from the lounge into the garden and other desirable features of that era,” says Erica.
“The previous owners loved what they had built and were delighted to present us with the August 2000 edition of Build It, in which they were featured. “We were really excited to have secured the purchase and looked forward to putting our own stamp on it.”
The couple, whose main house was in Weybridge, intended to use the property as a weekend retreat. “That meant we could take our time when it came to planning and reconfiguring the layout,” says Erica. “We bought the property in March 2010 and enjoyed it for two or three years before we started to map out our ideas.”
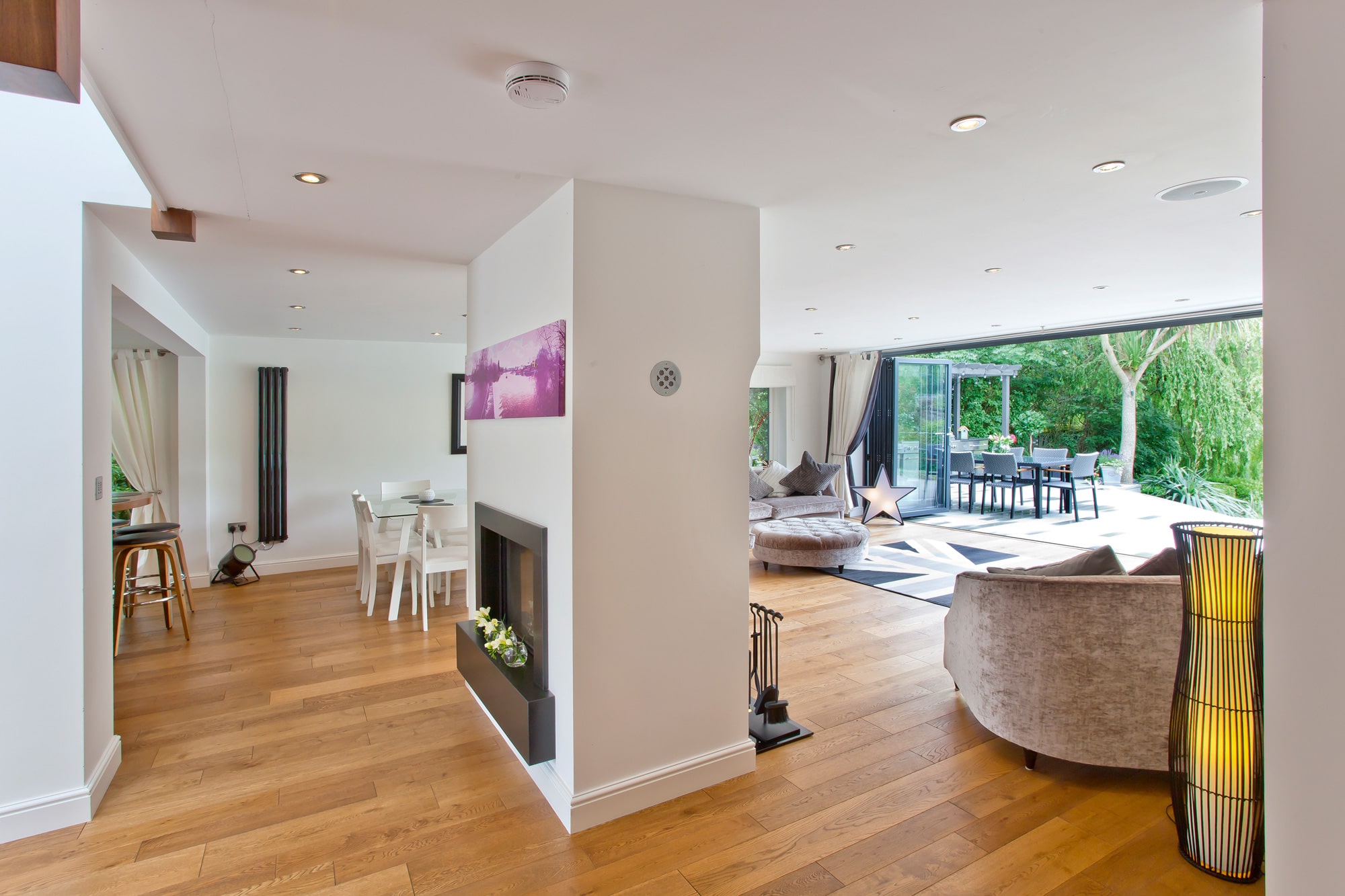
The woodburner is a Spartherm Varia FD from Burning Desires
A neighbour recommended an architect, Terence Smith of HSP Architects, who had drawn up the plans for their own riverside home. “Our design hardly altered the footprint, but changed the appearance of the house considerably, while maximising the views and use of space,” says Erica.
To achieve their goals, they needed to obtain planning permission to raise the roof slightly in places, and to bring the right-hand side of the front of the house forward by approximately 2m. This meant that it would be in line with the other side. “Previously, it was recessed,” says Erica. “The extension of 8m2 was all we were allowed to do.”
Getting started
Erica and Andy employed building firm Peacock Construction of Chobham to take their project forward – and the works were considerable. “The house was completely gutted, and I think there were just three internal walls left. We wanted to create a much more open-plan layout downstairs and add an extra bedroom above,” says Erica.
“The builders also took off the red clay roof tiles to install Kingspan insulation and then had all new grey slate tiles fitted to both house and games room.”
The family were fortunate that they didn’t have to live in the property while the work was going on. “It would have been impossible to stay there,” she adds. “With planning permission to open up the roof at the back and the front, we installed bifold doors in the second bedroom, and a large gable with huge glass windows and bifold doors in the master suite. Both lead out to balconies with glass balustrades and river views beyond.”
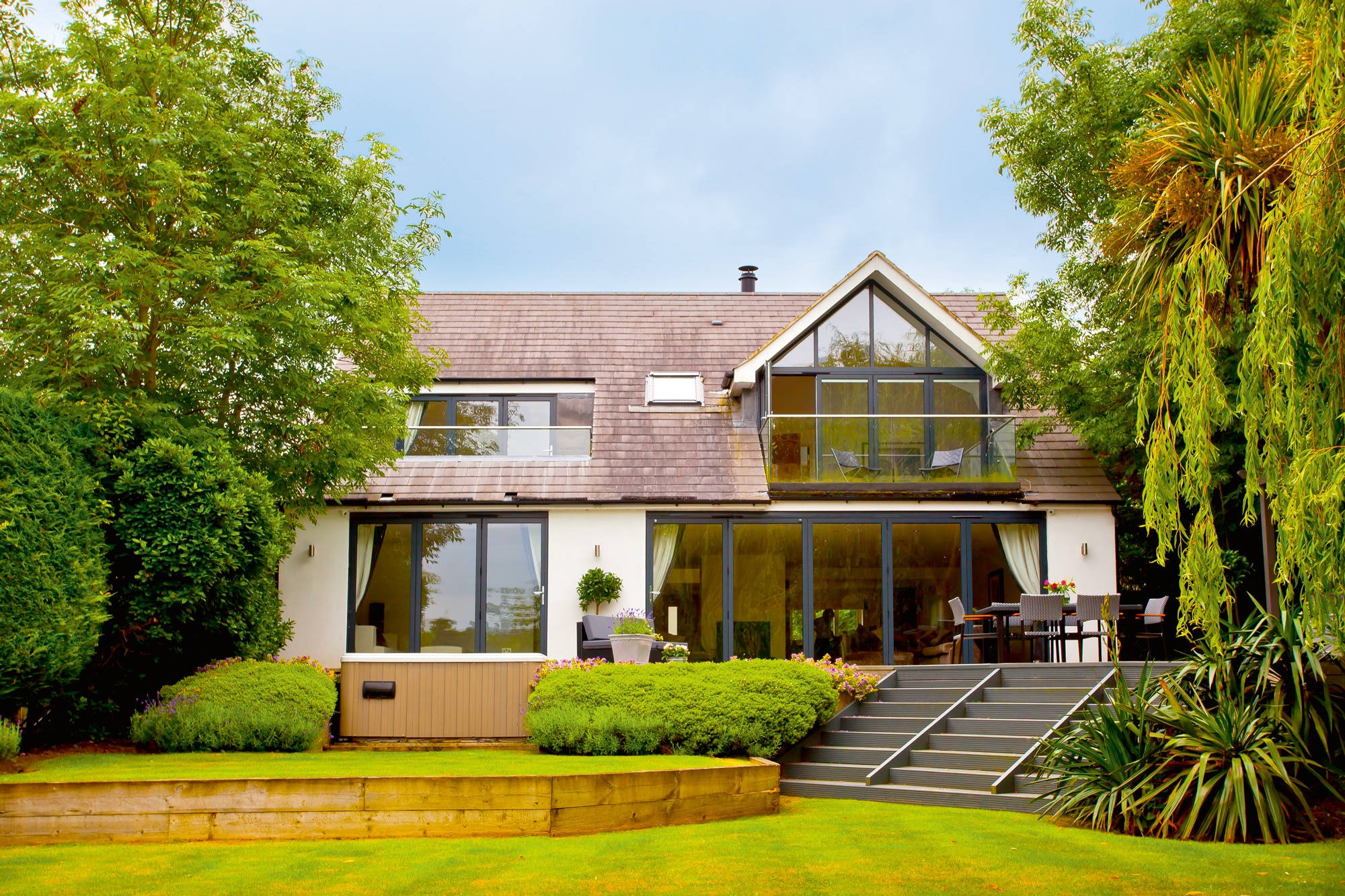
Two runs of bifolds on the ground floor are complemented by French doors above
The third bedroom, converted from the original family bathroom, has French doors with a Juliette balcony and views of the fields to the front of the property. “Downstairs, to open up the views to the river downstairs, we had a long line of bifolds installed in the lounge and the TV room,” says Erica.
At the front, a porch, a new front door, granite steps and paving were added. This is complemented by a long shingle driveway, lined with granite setts. To the rear, the old decking was replaced with light grey, low-maintenance composite boards, which are raised slightly for easy access through the glazed doors. A new jacuzzi was installed, too.
Powering up
The house was completely rewired and, once the plastering was done, the Jobs had underfloor heating (UFH) installed throughout. Engineered oak floorboards were laid downstairs, and carpet upstairs. “As UFH can take a day or two to warm up, we had electric radiators installed last year for a boost of quick heat,” says Erica.
With no gas supply to the house, the couple took advice on eco heating options. “We decided to install solar thermal panels on the roof of the main house to provide hot water,” says Erica.
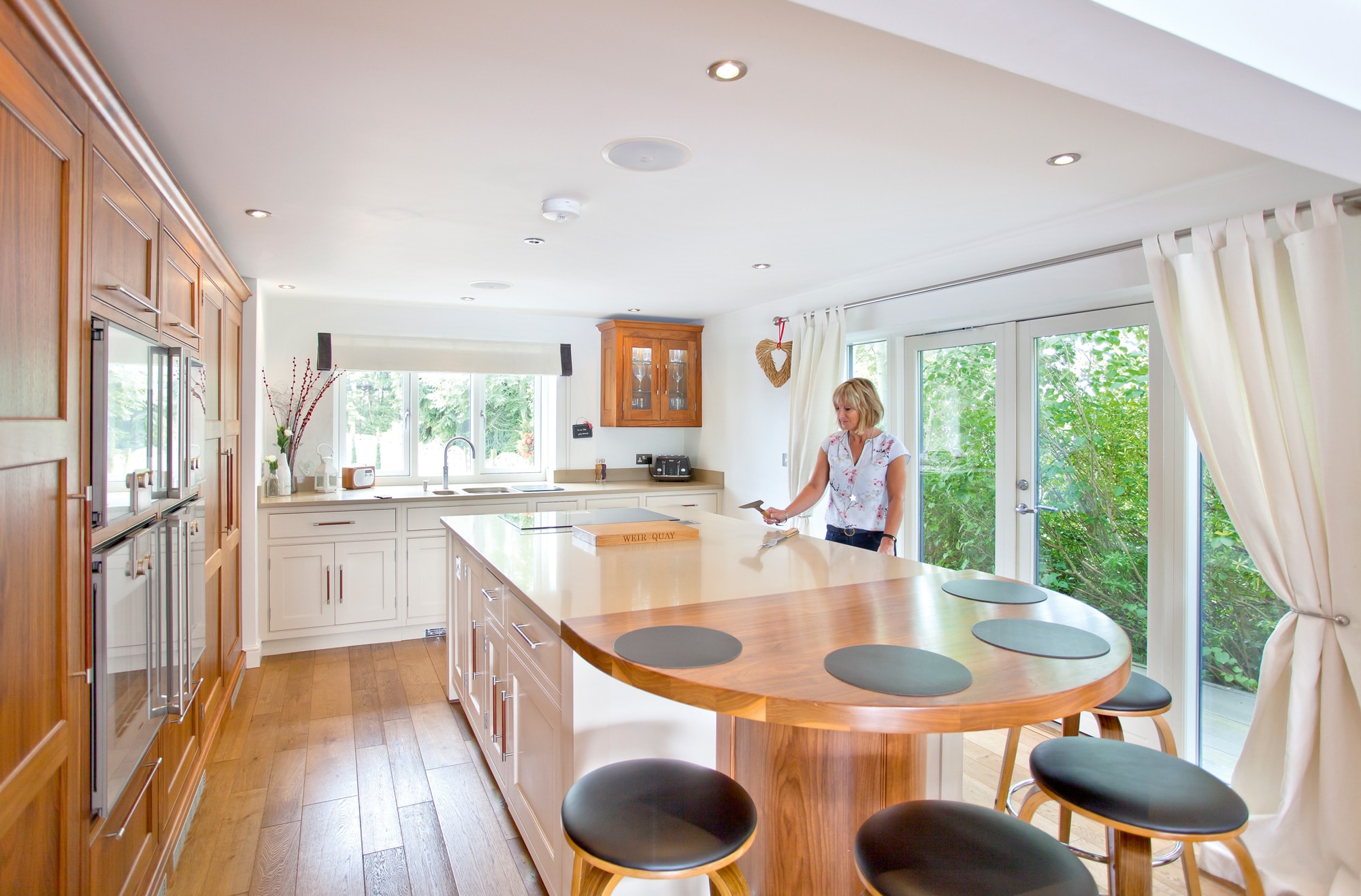
The handmade Shaker style kitchen units and Corian worktops are from Pyrford Interiors
“In 2015,we added an air source heat pump to service the water-based underfloor heating.” In addition, discreet solar photovoltaic (PV) tiles have been fitted on the games room roof to produce electricity. “We sell the energy back to the national grid,” says Erica.
Open invitation
As for the interior layout, the couple wanted to open it up as much as possible. “Our architect, Terence, has certainly maximised the space,” says Erica.
“We started out with two upstairs bedrooms and now we have three. We still have two bathrooms upstairs, too, as he was able to cleverly create the new family bathroom by borrowing space from the master bedroom, along with demolishing a store cupboard and extending into the eaves.” This neat trick has added another 15m2 of usable floor space to the house.
A dressing room has been incorporated between the master bedroom and its ensuite. Downstairs, Terence created a cloakroom with shower (very useful after a soak in the jacuzzi) and a utility room between the TV room and the office. One feature Erica particularly likes is the double-sided fireplace with log-burner, one side of which greets visitors in the hallway, while the other creates a fantastic focal point in the lounge.
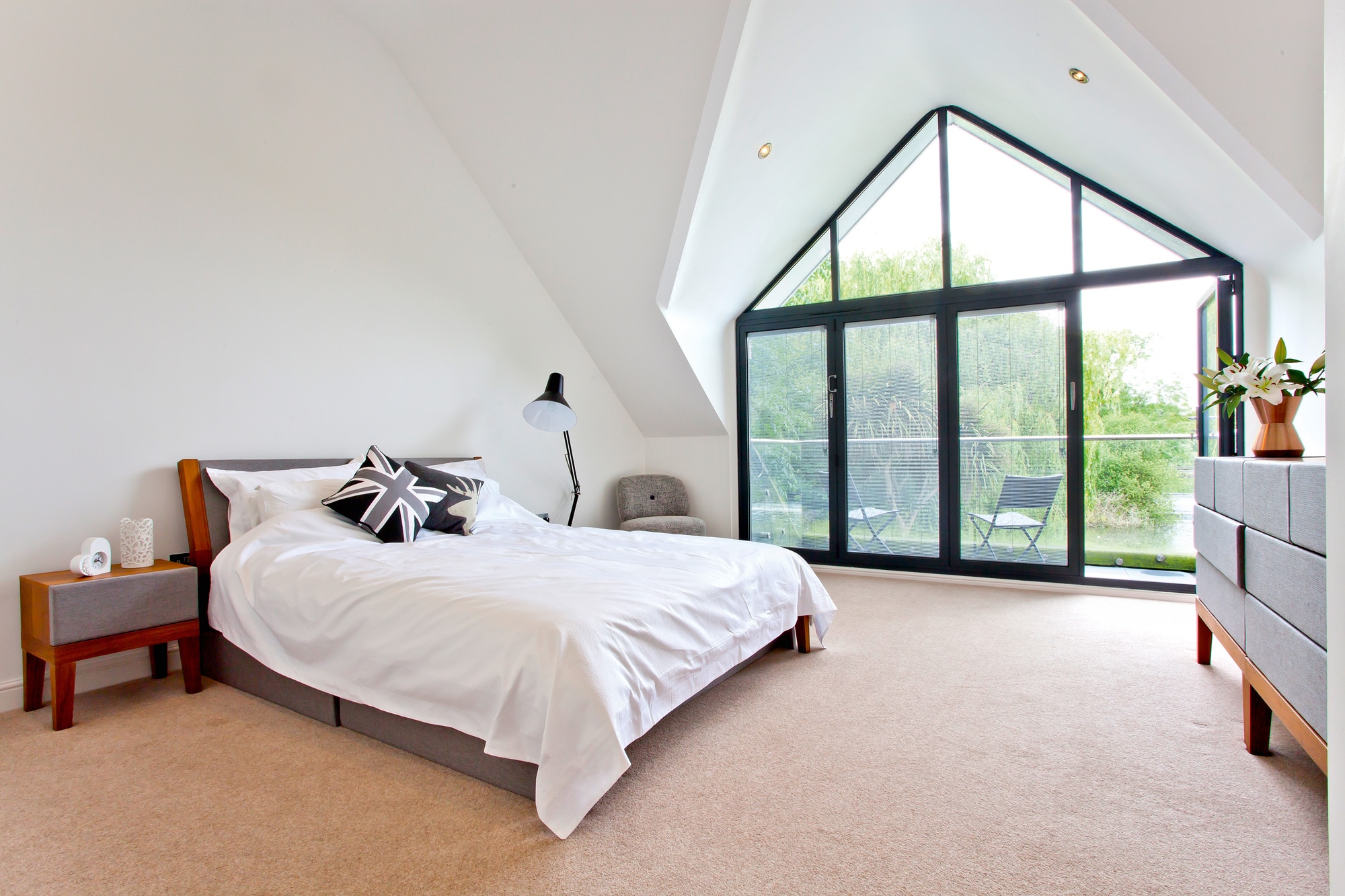
The master bedroom’s vaulted ceiling, double French doors and glazed apex add a sense of drama while capturing amazing views
In addition to the dramatic bifold and French doors, the couple put in all-new double glazing, with aluminium and hardwood frames, and installed internal doors in walnut. Velux windows were fitted above the landing, as well as in the two bathrooms and the dressing room.
“The top floor rooms all have high vaulted ceilings, including the bathrooms,” says Erica. “Although the footprint hardly changed, the house has a lovely feeling of space and light now compared with how it was. That’s mainly down to the extra glazing and reconfiguring the layout. Amazingly, we have gained an extra bedroom, a dressing room, a cloakroom and a utility room just through clever design.”
Outer limits
The house also came with a double-length garage, which dated from the days of the original bungalow. Erica and Andy decided this space would serve them better as a games room for their boys. The previous owners had lived there while building the chalet, so it already had plumbing and an electrical supply, which were servicing a kitchenette, shower and toilet.
To convert the zone, the garage door entrance was completely blocked up, French doors installed along the side of the building and the inside was refurbished from top to toe. Pyrford Interiors installed a bespoke bar area, and a new shower/cloakroom was fitted.
But then disaster struck: the Thames burst its banks and flooded the games room to the depth of three feet. “It had to be completely gutted, replastered and refurbished,” says Erica ruefully. “Thankfully, the rest of the house remained untouched.”
Finishing touches
Back to the main house, and the Jobs went for a new bespoke, fully integrated Shaker-style kitchen in walnut and painted wood with Corian worktops. This was made and fitted for them by Pyrford Interiors, who also kitted out the utility room and made the walnut vanity units for the bathrooms.
“I like to have a theme run through the whole house,” Erica says. “The staircase and the bedroom’s fitted wardrobes and dressing area also include elements of walnut.”
We learnedONCE YOUR PLANS have been approved, make sure you fully develop the interior layout – including stairs, kitchen units, bathroom fittings etc – before you get started on any building work. This makes for a much smoother process on site and ensures price estimates are more accurate. EXTERNAL LANDSCAPING is crucial to the finished result. Last-minute indecision can create delays, so it’s always worth thinking about this aspect of your project well in advance. WHEN CALCULATING COSTS don’t forget to include all the associated fees – estate agency, solicitor, stamp duty, council tax, tree survey reports etc. Some councils charge a Community Infrastructure Levy (CIL) fee, which you may be able to claim an exemption for when extending your home. Residents’ associations also occasionally impose charges in relation to building work on privately-owned roads. The total expenditure can amount to £10,000s. |
Her favourite space in the house, though, has to be the main living/dining/kitchen area. “We began by knocking down parts of the dividing walls around the fireplace, and kept the high ceiling over the staircase to create an open-plan zone,” she says.
“There are windows at the front, French doors to the side and full-length bifolds at the lounge end. The amazing view of the river and weir can be seen from all corners, making it very special whatever the season.”
Just recently, the couple landscaped the front and rear gardens. “We did all the digging and replanting with the help of our two sons,” says Erica. “We may add a watering system and garden lighting later on, but for now we have made use of our budget in other areas.”
Since completing the project, Erica has begun a successful career as a property developer. Her most recent project was a new build in nearby West Horsley. “Looking back, there isn’t really anything that I would change about the design, build or finish of our house on the river,” she says.
“Including further elements we’ve added, mostly to the exterior, the work was fully completed in early 2017. The process probably took a lot longer than it needed to overall, but we are really happy with the end result. We were in no hurry and really enjoyed the process.”
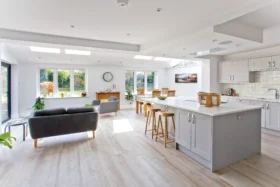
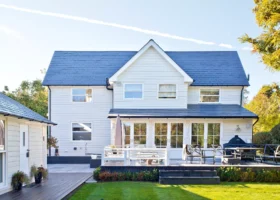






























































































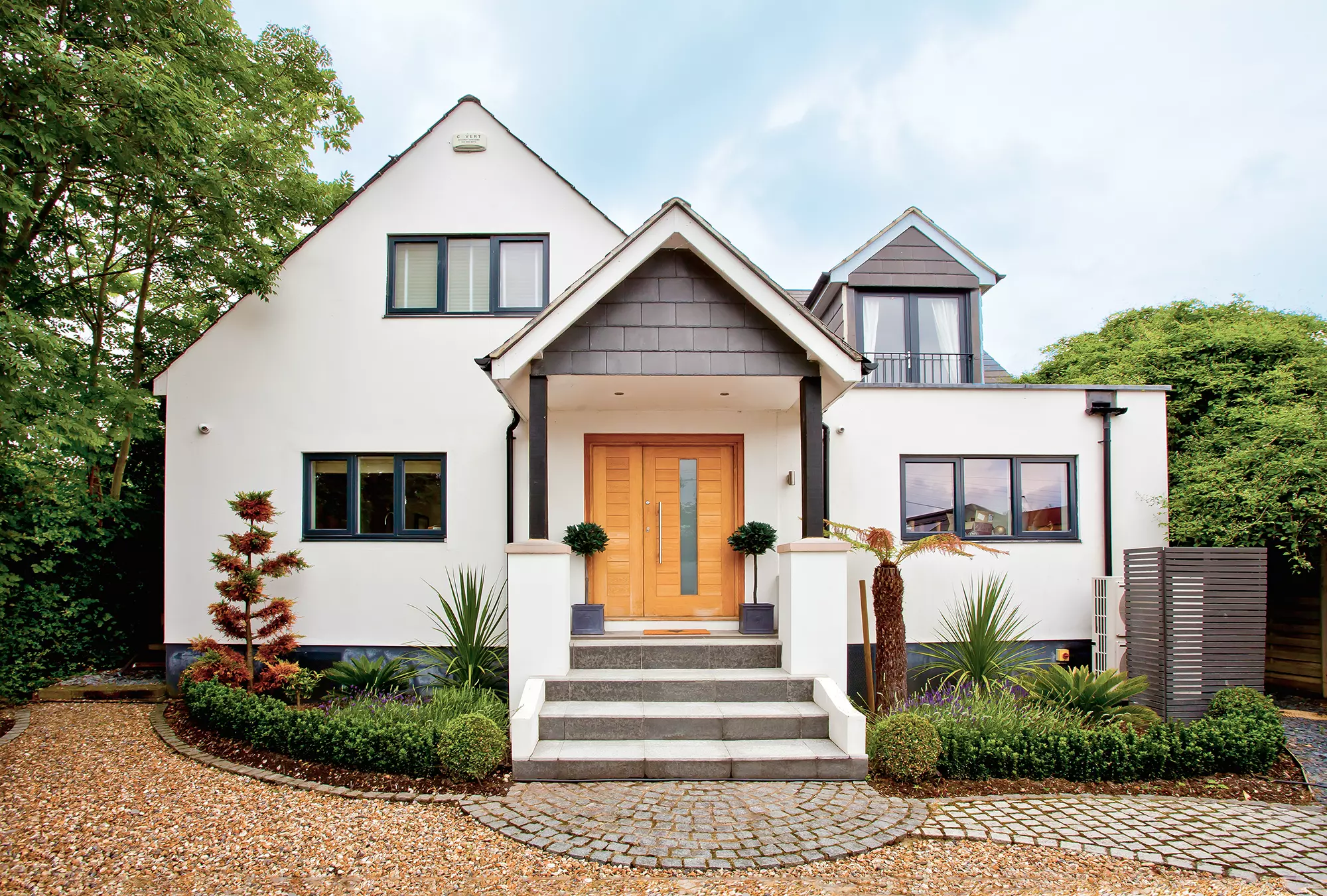
 Login/register to save Article for later
Login/register to save Article for later
