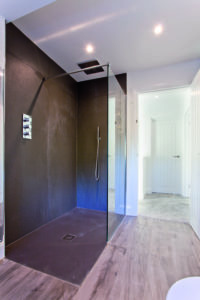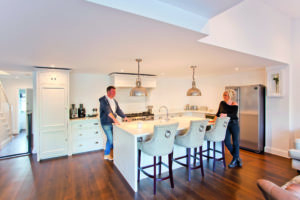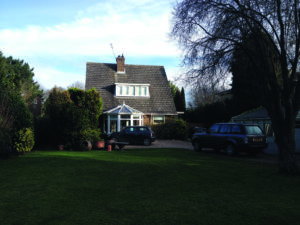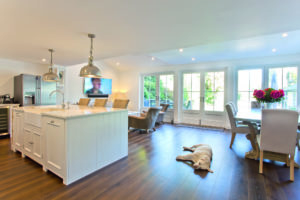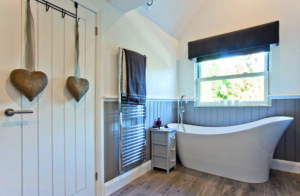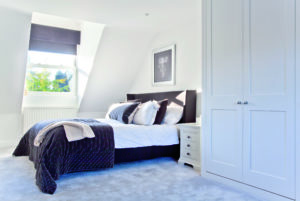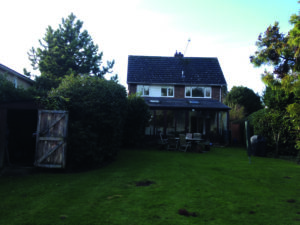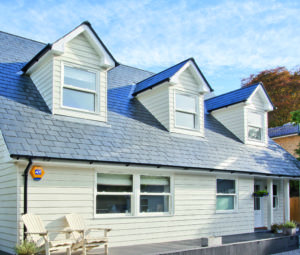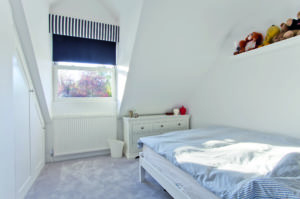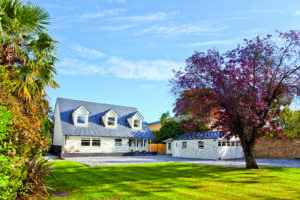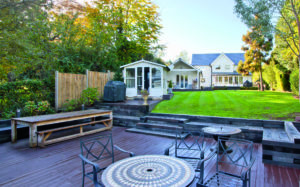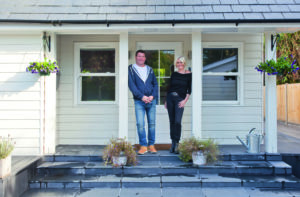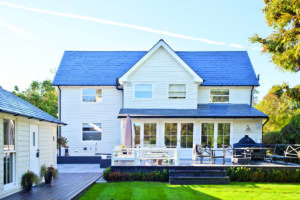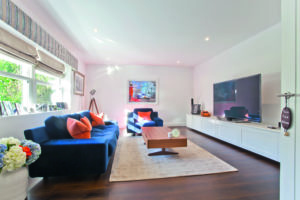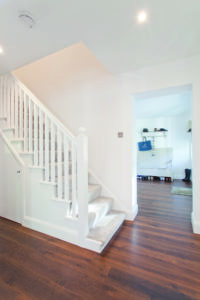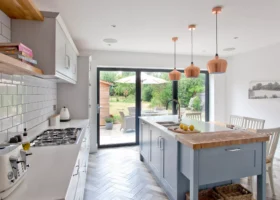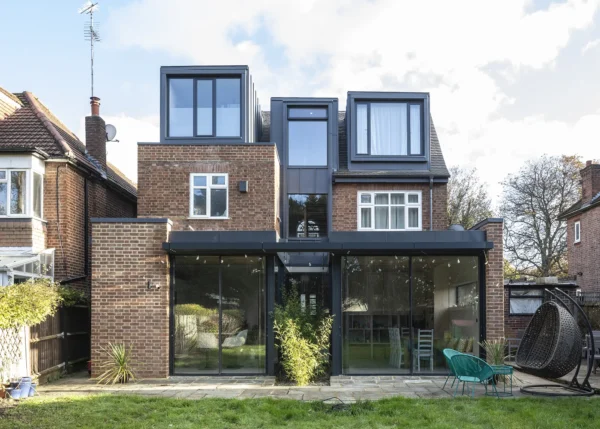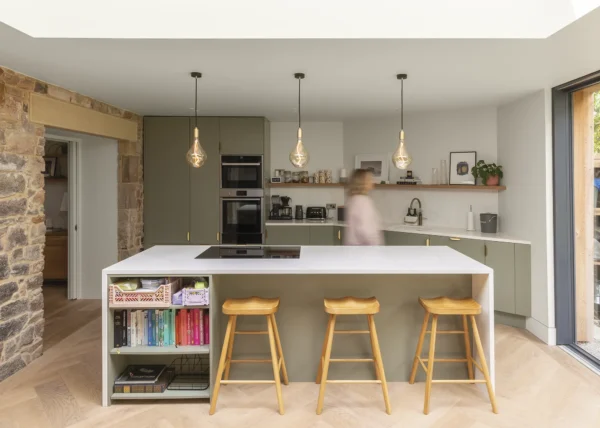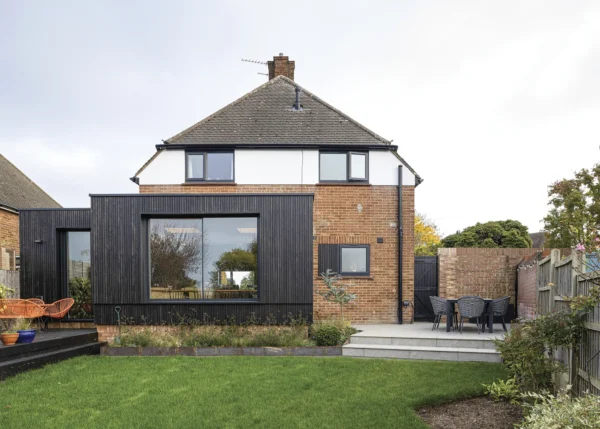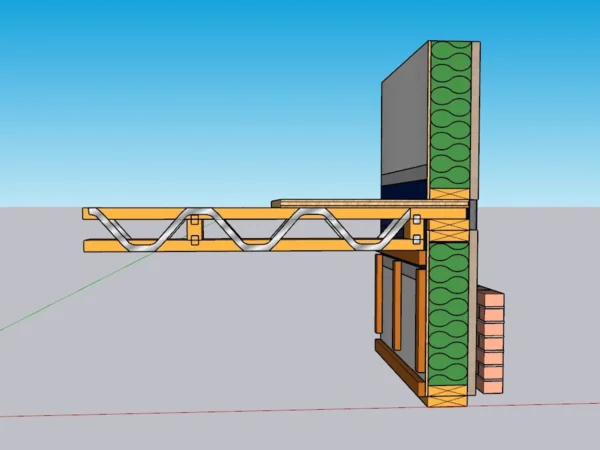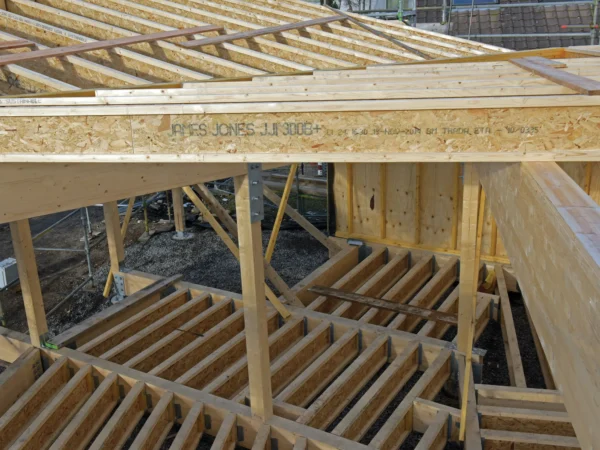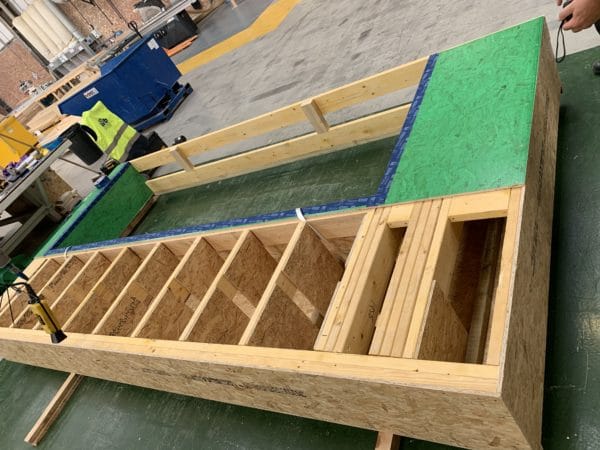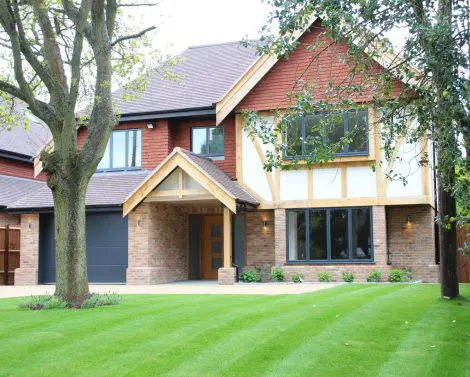Spacious New England Home Extension
When Sophie and Matthew Wiltshire bought their home in 2014, it had planning permission to be knocked down and a new house constructed in its place – the kind of project many self builders dream of.
But there was something about the three-bedroom property that made them think twice about starting from scratch: “When we first went to visit it and I walked down the stairs, it felt like I’d come home,” says Sophie.
The house, although it hadn’t been redecorated for several years, was structurally sound. So the couple decided to live there for two-and-a-half years, by which point they had developed a clear idea of how they could change it for the better.
- NamesSophie & Mathew Wiltshire
- OccupationsCompany director & sales director
- Location Surrey
- Type of buildRenovation & extension
- StyleNew England
- Construction MethodTimber frame (for the extension)
- Project routeCo-project-managed by homeowners & main contractor
- Plot size1/3 acre
- Property cost£997,700
- Bought2014
- House size184m2
- Project cost £309,565
- Project cost per m2£1,682
- Total cost £1,307,265
- Building work commencedJanuray 2017
- Building work took 25 weeks
- Current value£1,600,000
“I drew up the concept and took the plans to an architect to create the technical drawings that our builder would be able to work from,” says Matthew. The Wiltshires’ main contractor came recommended to them by some friends, who rated him very highly: “He is a great builder, which makes a massive difference to a project. He quoted us a fee for his labour and he came in on budget,” says Sophie.
A welcome change
Matthew and Sophie had several issues with the existing layout: the rooms were small, the hallway was tight and the main entrance was located to the side. “The property had probably been a one-bedroom house when it was first built and had two additions incorporated over the years,” says Sophie.
The previous owner had added a conservatory onto the very small kitchen at the back, which was cold in the winter and overheated in the summer. When they first moved in, the Wiltshires knocked through the wall dividing the kitchen and the conservatory to make the property more liveable. At the front of the house, the previous owners had added another conservatory, which the couple also removed once the major renovation works began.
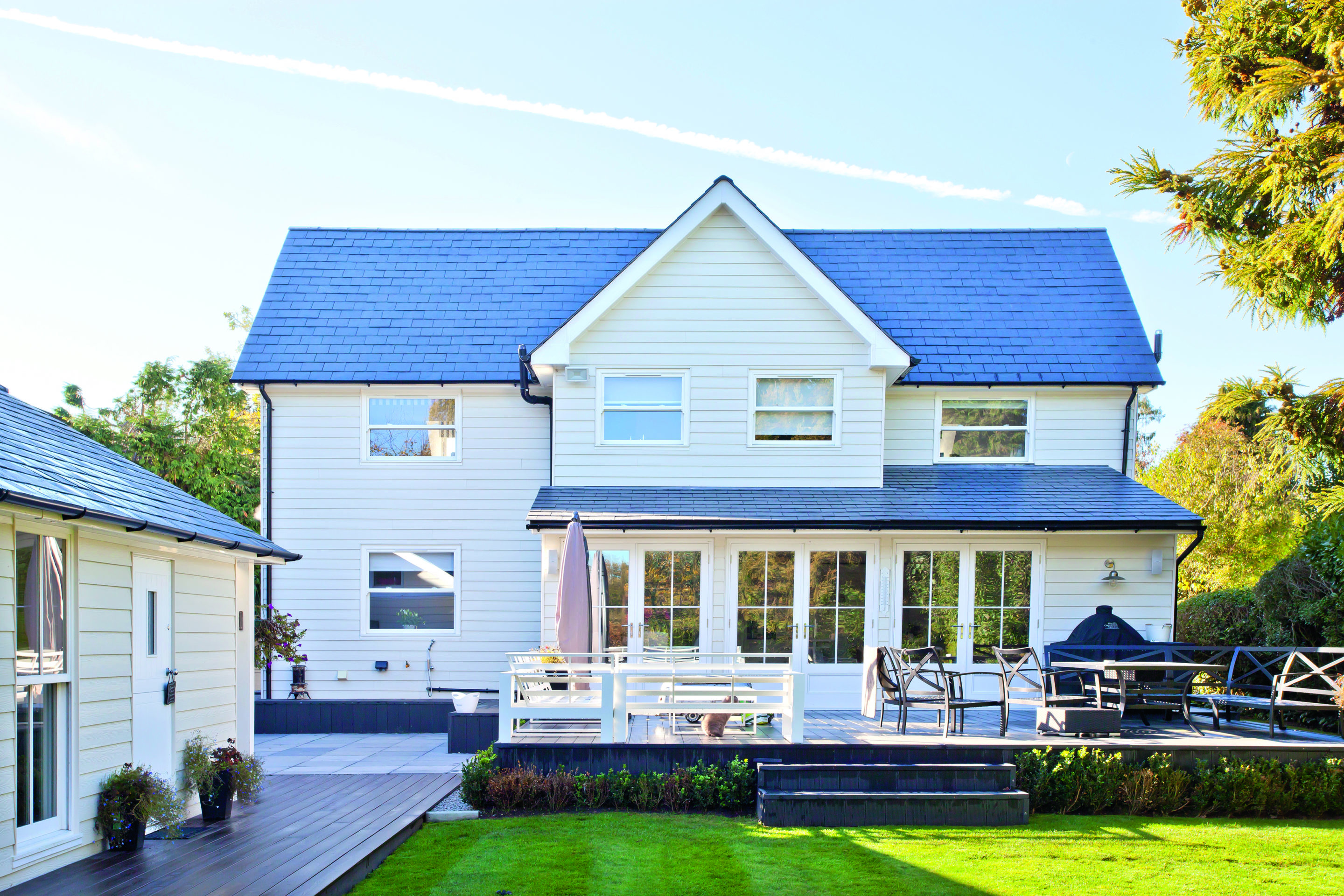
The finished property is unrecognisable from the house that the Wiltshires bought thanks to new external finishes and extensions
In January 2017 the family moved out and started living in a rented property nearby. “We were quite lucky to find this place as the owner was looking to let it out for a short period,” says Sophie. Works began to create a beautiful open plan living-kitchen-dining area.
“We needed a fairly large steel beam for the space and originally we were going to install bifold doors, which would have been around nine metres long,” says Matthew. “We had to create a wall to support this steel as I didn’t want any steel columns. In the end we didn’t use the bifolds, as I just feel that they could become dated. So we went for three large sets of French patio doors instead.”
Changing from oil to gas heating delayed their schedule. “Our driveway is particularly long and they had to mole in a new gas pipe under the lawn,” says Sophie. This aspect of the project turned out to be perhaps the most challenging for the couple: they wanted the convenience of mains gas, but didn’t know it would be so time consuming.
Design choices
“We knew we wanted a New England style house because we love the look of the timber cladding,” says Sophie. “The external doors were a real challenge as aesthetically they had to be perfect to match the New England theme – something that’s very hard to find off the shelf,” she continues. In the end though, they found a supplier they were happy with, Solid Wooden Doors.
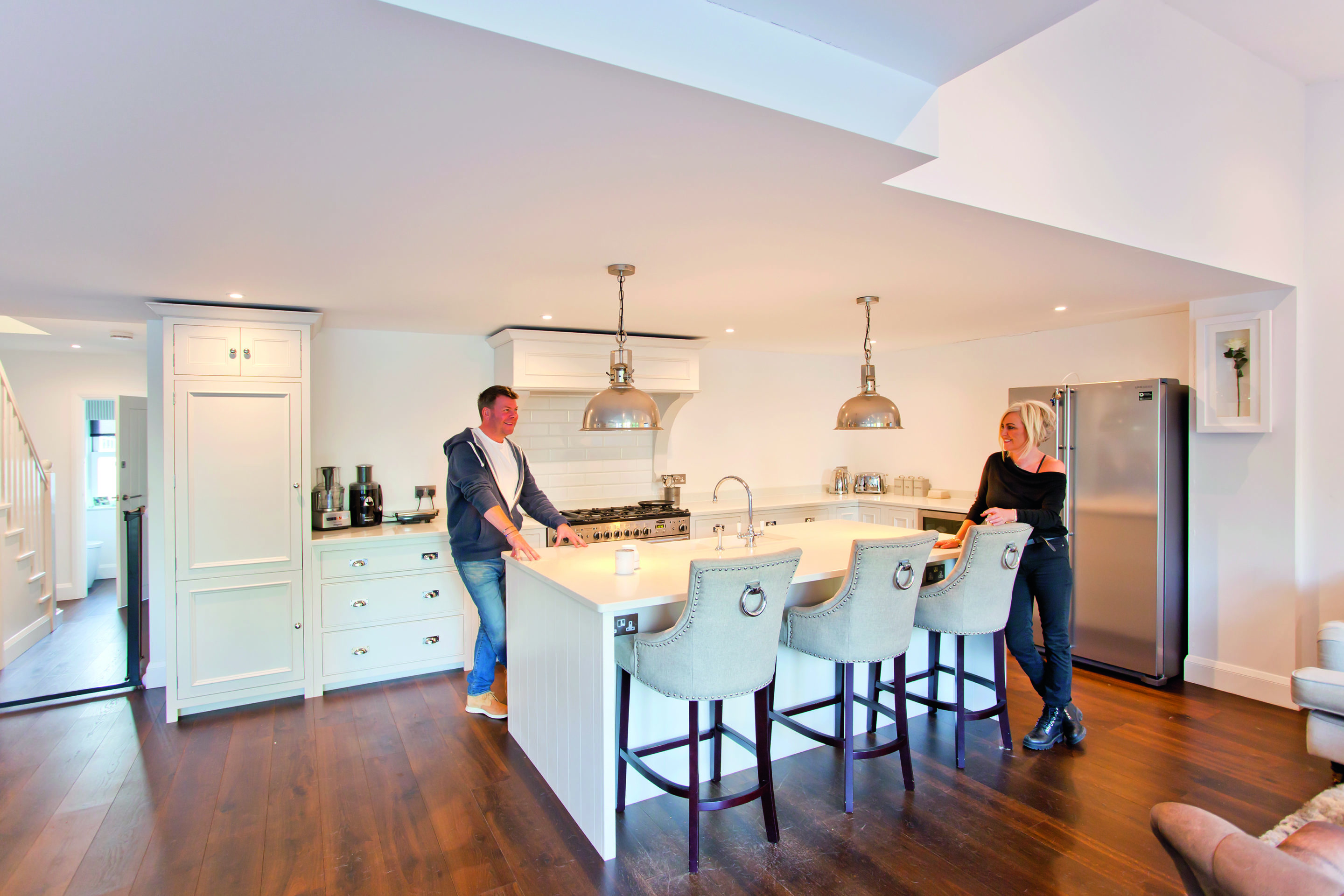
The sociable kitchen-living space is Sophie’s favourite area and is a great spot for entertaining
“I also wanted a lovely white kitchen and spent a lot of time on Pinterest creating a moodboard for the space,” says Sophie. “We went to so many kitchen places, but decided to go with Neptune in Weybridge because they were the best in terms of quality and value for money. However, I got our carpenter to copy the cupboards from Neptune for parts of our utility room and bought the handles from the company to ensure they’d match what we have in the kitchen.
“All the trades were pretty great. They considered things that we hadn’t – for instance, the electrician asked if we wanted USB plugs and I hadn’t even thought of installing them.”
Increasing capacity
Both conservatories were removed, and the one at the back has been replaced with a two-storey extension. This opened up the ground floor and it now features a kitchen-diner, utility, living areas and entrance hall, with hydronic underfloor heating throughout.
Upstairs, space had been severely lacking, and the couple needed more room for them and their two teenage boys. Now, the first floor has also been expanded using dormer windows to create a large master ensuite, with more room created for the other two bedrooms, too.
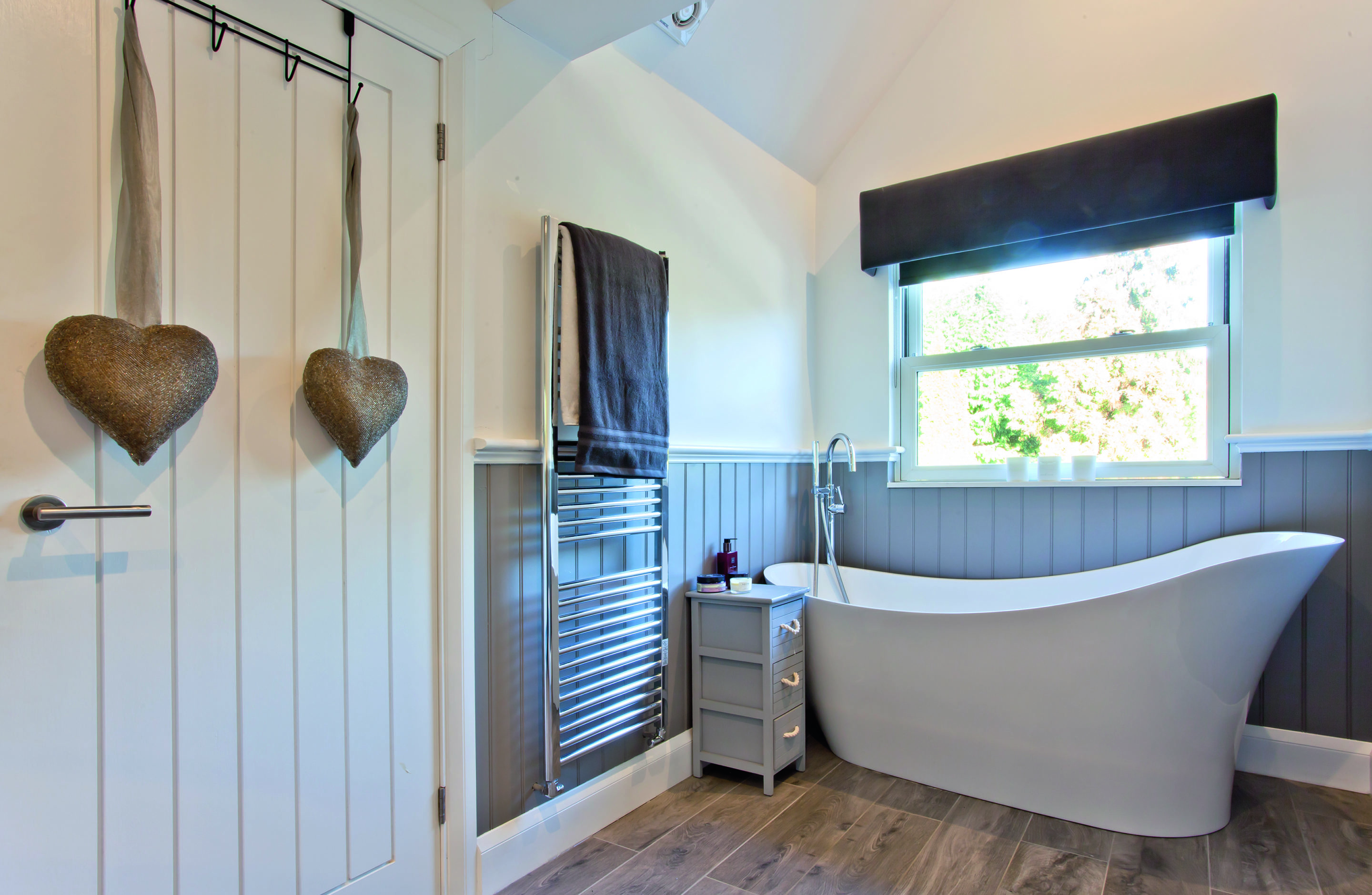
Timber clad details feature both inside and out, such as the finish in this bathroom
“We also have room in the loft for another bedroom in future,” says Matthew. “There’s central heating installed and it’s pretty much prepped and ready to go, but at the moment we use it as storage. I just wish I’d added Velux windows to the space.”
The house came with some outbuildings, one of which the couple has transformed into a games room with a mezzanine level. “It was a large ramshackle shed, and was actually the first part of the project that we tackled,” says Matthew. “We made sure the style was in-keeping with the main house by updating the roof and cladding.” Fortunately, all this could be done under permitted development.
Behind the scenes
The fact that the project happened at all is remarkable, given what was happening behind the scenes. Matthew was diagnosed with bowel cancer in 2015, which initially necessitated converting the outbuilding first while the couple took stock and Matthew had treatment. Then, the cancer returned, just as the couple were ready to go with the main build.
“That gave us a really difficult decision to make,” says Matthew. “The builders were due to start in the January, which would mean having to move out of the house during intense radiotherapy. In the end, we felt that whatever the outcome of the cancer, I would rather recuperate in the newly refurbished home, and accept the short-term challenges and possible stress over getting the work done.
Once we made the decision to get on with it, it quickly proved the right choice – since I love what we have created and really enjoy being here. It certainly helped create a sense of calm that has no doubt helped on the cancer journey.” Matthew continues to write a blog about his experiences.
Forever home
Sophie spends most of her time in the kitchen, where there’s a comfortable seating area that she and her guests can sit and relax in: “It’s the room we all gravitate to, whether it’s for dinner parties or just simple meals,” she says. “Matthew likes to spend time in the lounge as it’s quite a masculine space with a big TV.”
What we learned
|
The couple have a river running behind their home and decided to create a decked area in order to enjoy this space in the summer months. “We’ve had about a hundred people over for a party and it’s proved a great addition,” says Sophie.
“We have a good setup with tables and chairs so that we can eat out there, too.” The property seems to be exactly what the family need, with each member having their own space, but with a heart of the home that draws them all together – and plenty of capacity for the company of friends.
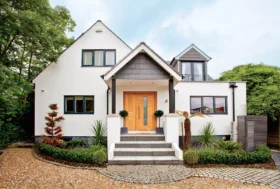






























































































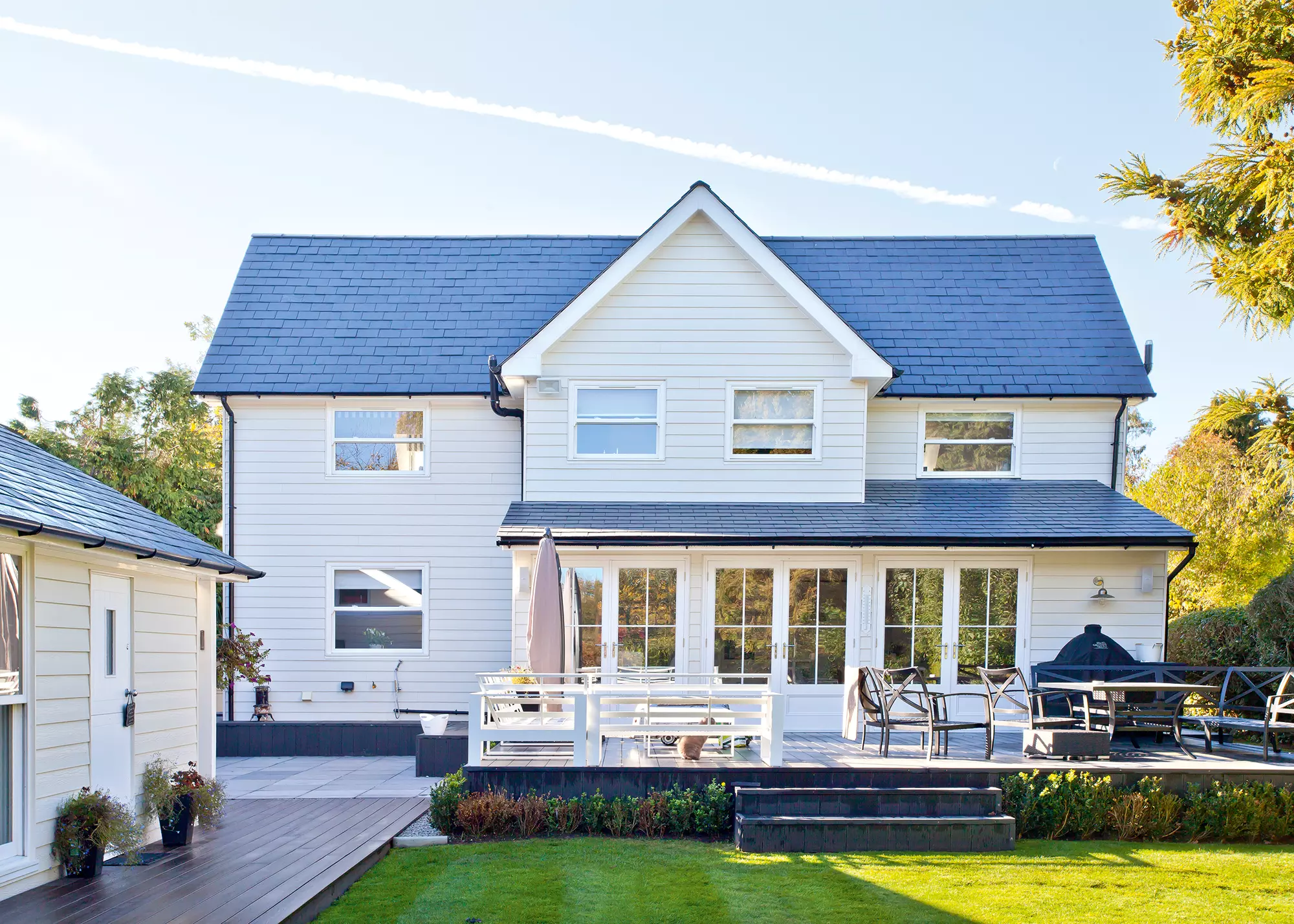
 Login/register to save Article for later
Login/register to save Article for later

