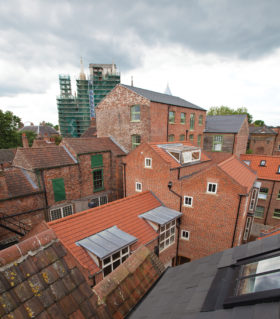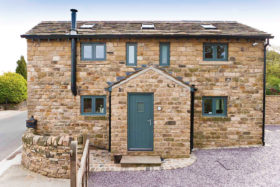
Use code BUILD for 20% off
Book here!
Use code BUILD for 20% off
Book here!When designers turn their attention to building their own home, there’s often a strong temptation to create a lavish show house to wow potential clients. Yet, husband and wife team Greig and Kathleen Munro, who work together at an architectural practice, took the opposite approach when they built a small cottage in the middle of a Scottish conservation village.
The couple were working with a tiny plot and a very tight budget, and wanted to keep things as simple and functional as possible. What they have created is a compact, cosy home that incorporates a multitude of cost-effective and space saving design features.
Driftwood Cottage takes a very simple form and its white acrylic lime render ensures it blends in with the traditional buildings that surround it. It is essentially a three bedroom cottage with two bathrooms, a home office and an open plan living space. Two lean-to wooden structures have been bolted on at either end. These display a vibrant splash of blue on the outside and add interest to the shape of the rooms within.
“Designing buildings for other people is what we do. We wanted to create something special for ourselves,” says Greig. “Having lived in a large, old house for 18 years we wanted something light and warm.”
Building plots rarely become available in the centre of Findhorn Village in the Scottish Highlands. Luckily for the Munros, they had sufficient garden land attached to their existing house to build on. There had been a dwelling in the garden many years ago, and planning permission for a new development had been sought in 1999, which the Munros updated in 2010 with a new design.
The inspiration for Driftwood is all things seaside.
The windows are set deep within the structure, giving them a nautical porthole feel and, inside, white painted wood cladding predominates. The other major influence is Scandinavian minimalism. Greig has worked in Norway and both he and Kathleen strive through their work to create simple, carefully constructed buildings using natural materials.
The couple hired a major contractor for just four months to bring the timber frame building to a basic weather tight shell, before taking over the project management. “You have to know that you have enough money to pay the contractor before they start. We had £75,000 up front and we invested that in getting things started,” says Greig.
As architects, Greig and Kathleen are interested in efficient homes and passive buildings, whereby a structure is extensively insulated and more or less completely airtight. “I know the benefits of this type of dwelling, and am an advocate of them. However, I also wanted to be able to open windows!” says Greig. “We were keen to have a wood burning stove for heating, too, because it creates a warm focal point – unfortunately this would have created too much heat for a passive design.”
This aside, making the house thermally efficient was still a major consideration. So, 150mm of mineral wool was put into the frame, then a 38mm air-filled foil blanket was placed on top for additional heat retention. Greig says, “The second layer reduces heat loss by a further 30% and is well worth the initial investment.”
Solar roof panels provide enough energy to run the hot water system throughout the summer, and an off peak electrical system provides additional heat and hot water when required. This system is proving to be economical, as since moving into the house in April 2011, an average of just £55 a month has been enough to cover the electricity bill.
The Munros were fortunate to be able to employ workers with whom they had undertaken several other projects. Even then, patience and understanding were required. “It can be frustrating if people don’t turn up when you are expecting them to, but there is usually a good reason if you take time to listen,” admits Greig.
When time allowed, the couple took on practical jobs. Once the external ventilated render had been applied, Greig planed all the windows so they curved into the building. He took a similar approach to the corners of the house, rounding them to create a softer outline.
A high ceiling in the living area ensures that there is a deceptively large sense of space. An internal window between the upstairs bathroom and the kitchen helps to filter light throughout the building. Skylights are studded across the roof ensuring that daylight is maximised and that there is a strong connection with the outside. This is important because, despite being close to the sea, there are no direct views of it.
With such a small house, adequate storage is a priority. “We made sure that lots of shelves were tunnelled into the frame. We call them nesting boxes and they are great for housing books and pottery,” says Kathleen.
Surprisingly there was no fixed budget for this project. “We did not have a set idea of what we were going to spend,” says Greig. “We had a desire to do it as cost effectively as possible without compromising on quality.”
With this in mind the decision was made to go for a very basic, white laminate kitchen. However, careful thought was put into choosing the worktops. Greig says, “Timber worktops rot, metal ones scratch and laminates need replaced after about 10 years. We went to a stone workshop and spent £800 on leftovers. We didn’t have enough to cover the island counter so we used two sheets of ply and epoxy resin. It works really well.”
The family is enjoying being together in what is a cosy, restful home. But one of the inevitable challenges of moving into a small house is that some personal possessions have to be relinquished. “You have to prioritise the things that are important and then design a place to accommodate them,” says Greig. “We don’t actually miss the things we had to get rid of and it means we appreciate and use the things we do have.”
So what have they learned from their experience so far? “You start out wanting to get the whole thing done in six months but realistically that can’t be done. So it’s best to come to terms with that right away,” says Greig. “People get hung up on budget and timetable. We now think it’s better to take the pressure off and be realistic.”

