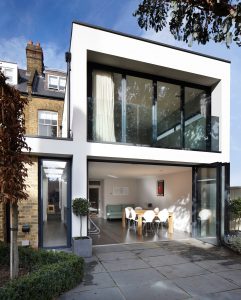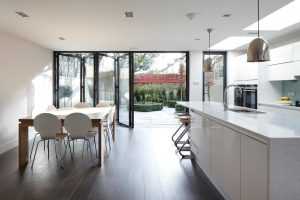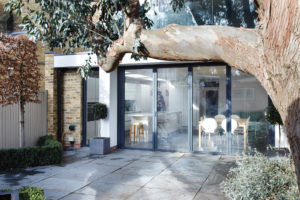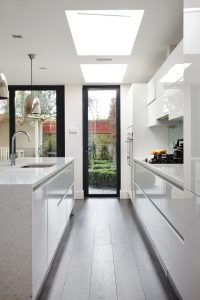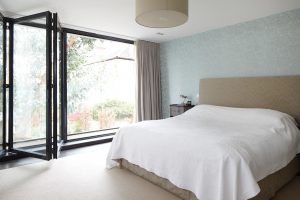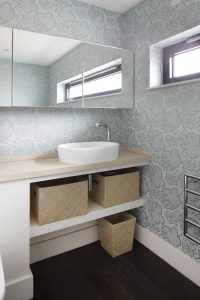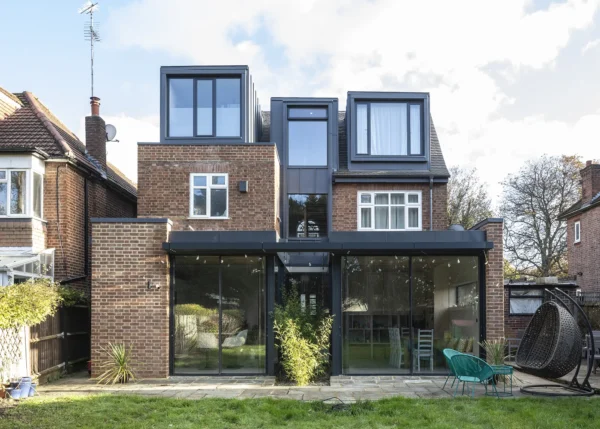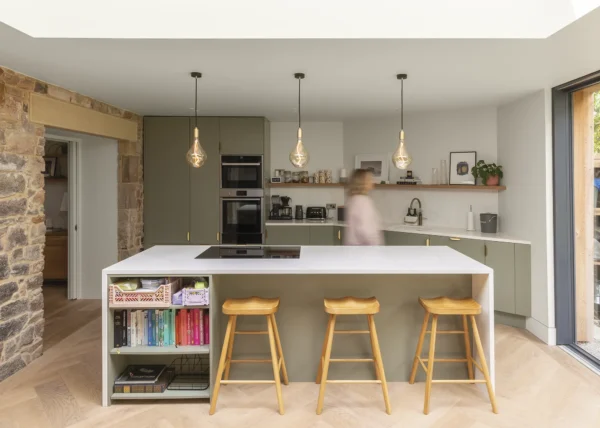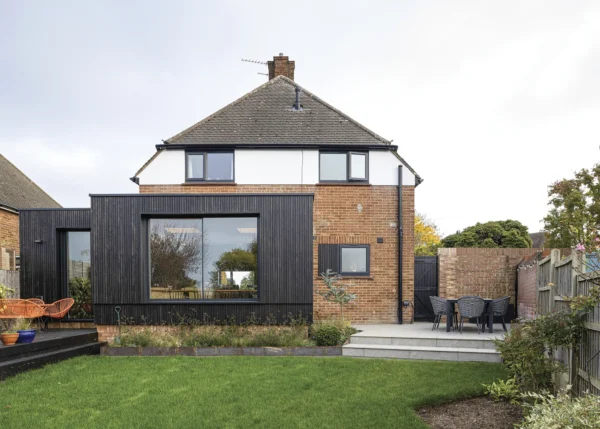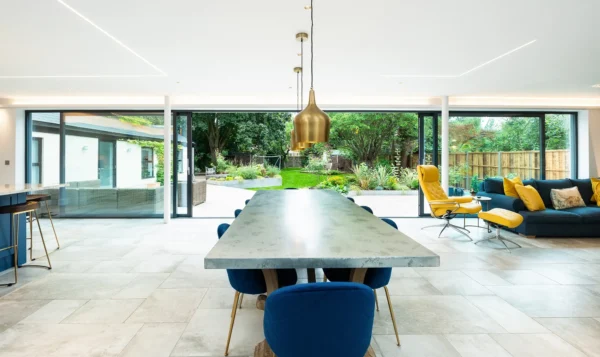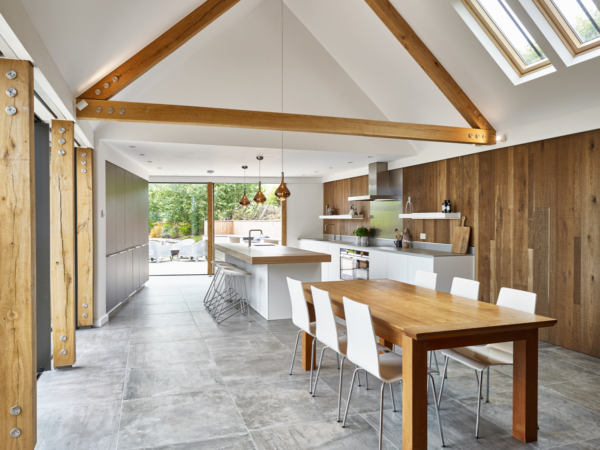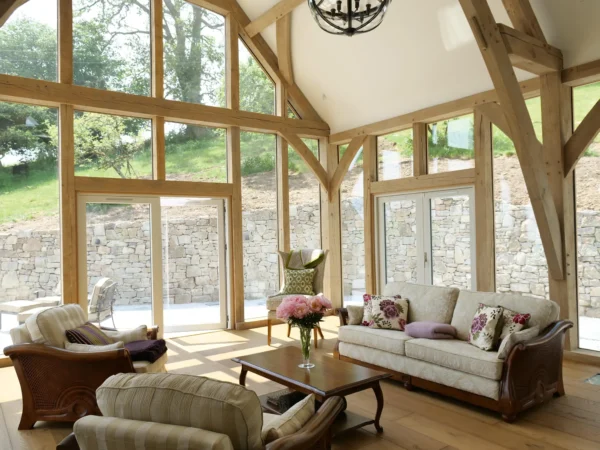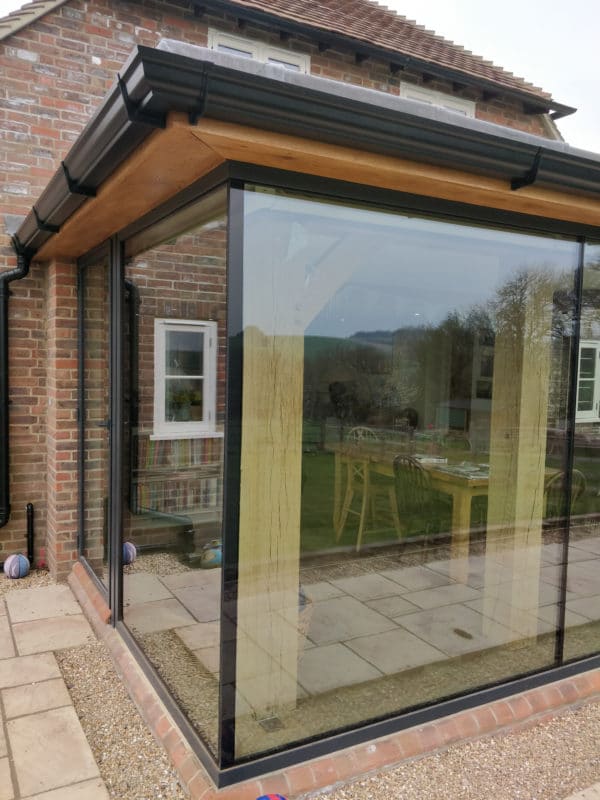Modern Extension to an Edwardian Home
Kitty and Tim Nosworthy didn’t rush to start the renovations on their semi-detached Edwardian house when they bought the south London property in 2003. They were newly married, with no children, so the two reception rooms, four bedrooms and a small double-storey extension was more than enough space for just the two of them.
As their three kids came along, the couple began to realise how quickly their needs were changing with the babies growing into toddlers and then into young children. “The house started to become disproportionate as there were bedrooms for all of us but the kitchen wasn’t big enough to entertain or even have a fairly large family lunch,” says Kitty.
- LocationSouth London
- ProjectExtension
- StyleContemporary
- Construction methodBrick & block
- Extension size60m²
- Project cost£246,000
- Project cost per m²£4,100
- Construction time11 months
- Current value£1,000,000
Although the kitchen was in an extension, this addition had been built years before and the narrow design wasn’t suitable as a spacious zone to prepare food and enjoy as a living area. It was also poorly constructed with a sloping ceiling on the upper floor that made the bedroom and bathroom cold and cramped.
The Nosworthys had recognised the limitations of the old extension right from the start. “Lots of properties in the street had already been extended across the full width of the house. The fact ours hadn’t been done was one of the reasons why the house really appealed,” says Kitty. “We could see the possibility of extending into both side returns and having a much nicer kitchen-diner.”
Design and detail
In early 2010, Kitty and Tim had a meeting with architectural designer, Sue Sutton from 3s Design, who is a parent they know from their children’s school. “We’d met Sue socially and I’d heard good things about her work,” says Kitty. “I knew she was very experienced and she came with her own ideas, which helped us understand how we could get the best out of the space.”
Kitty and Tim knew they wanted to extend sideways across the full width of the house and into the side returns. They’d also thought about their functional needs as a family: seven years of living here with three young children meant that one of Kitty’s first priorities was having a separate laundry room.
One of the first ideas Sue came back with was a new kitchen extension and the conversion of the cellar into a proper basement for a playroom and utility. There was already 1.7m in head height and the floor could be excavated, the walls underpinned and the structure waterproofed to make the room accessible and dry.
Kitty and Tim were pleased with Sue’s suggestion so she worked up the design in more detail. However, Sue soon realised blending a new extension into the existing one was going to be difficult aesthetically because of the different angles and rooflines. The structural work would be expensive, too – much more so than knocking the extension down and starting again.
The Nosworthys were in agreement, so Sue had a blank canvas to work with and she came up with a brand new design for the extension to go with the basement conversion.
Planning to production
By June 2010 the couple had agreed Sue’s drawings and the planning application had gone in; two months later it was given the stamp of approval.
While this had been going on, Sue had been getting quotes for the building work. But the project soon proved too expensive, so the couple decided to put everything on hold. “We were happy with what the job would entail, especially for the extension aspect, but needed to save up for a bit longer,” says Kitty.
About a year later they got back in touch with Sue, and there were still plenty of design decisions to make. Sue’s approved outline drawings had determined the ‘envelope’ of the new extension but they hadn’t discussed in detail how the rooms were going to work inside – and they decided that the basement was now out of the equation.
“We wanted to have one big kitchen-diner and we were keen to put the laundry upstairs,” says Kitty. “It really made sense as this is where the majority of the washing comes from, whether its linen or clothes.”
In the design meetings that followed, Sue prompted the couple to think about the bigger picture, such as how they would heat the extension; if they wanted a grass roof or rainwater harvesting; and simple decisions such as who was going to have the new bedroom? “The girls were using the bedroom in the current extension, so we assumed they’d stay here – but Sue quite rightly suggested we should have the nice new area,” says Kitty. “We have now stylish bi-folding doors that look out onto the garden and I’ve wallpapered the room so it feels like a lovely grown-up space.”
Counting costs
Once the drawings were finalised Sue helped the Nosworthys put the contract out to tender. They approached four builders: two were recommended by friends and two were Sue’s suggestion.
By now the couple were aware they would have to stretch themselves to pay for the project and were looking for a keen price. One came in below their budget, but Sue was concerned this quote was just too cheap. “Although it was tempting to accept the lowest quote, Sue was worried that the project couldn’t be done for the money,” says Kitty. “We wanted to go with James Dow because Sue had worked with him before but he was over our budget, so we asked him if he could look at the price again.”
James came back with a revised quote after taking out an expensive electric curtain rail, and sourcing another supplier for the skylights. The Nosworthys looked at where they could pull back costs, too. “We cut down on the lighting plan as we felt it was more elaborate than we needed,” says Kitty. “In the end we both made cuts and came up with a final figure of £246,000, which was more than our original budget but we felt it was realistic.”
Progress on site
The building work got started in September 2011 and the family moved out and rented a property nearby. At first they thought it might just be for six months, but the project took five months longer than anticipated because of two unexpected setbacks.
First the groundworkers discovered an old Victorian drain that had to be diverted, which cost an extra £500. Then the concrete slab took longer to ‘cure’ than predicted because of poor weather. It couldn’t be rushed, though, because otherwise the new engineered wood floor would warp. “I negotiated for the extra works to be completed at no further cost, as we hadn’t been aware we’d have to rent for so long. James was very reasonable about it,” says Kitty.
Internal finishes
When it was time to work on the interiors, Kitty sought advice from interior designer, Birdie Brinton from BBKH Interiors.
Kitty knew she wanted a gloss white kitchen and got quotes from some mid-range stores. However, Birdie’s price from a local firm was only a couple of thousand pounds more and the units were much better quality. “It was great advice as I thought an independent company might be far more expensive than this,” says Kitty.
It was the right decision. Kitty and Tim are over the moon with how well the kitchen ties into their new large entertaining area, which features a long island unit and bar stools.
“The extension is a huge improvement as it’s a much easier zone for us to live in,” says Kitty. “I love the way it looks but it’s also a far better use of space: the kitchen is easy to keep tidy; I have places to put the kids’ clutter out of the way; and the laundry just gets hidden upstairs!”
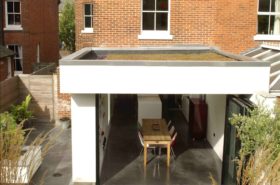
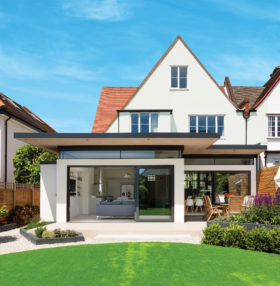



















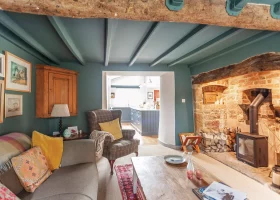





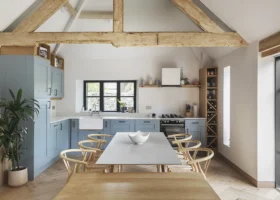









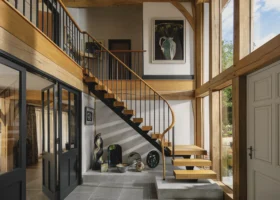
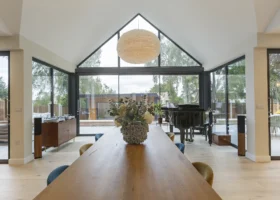

























































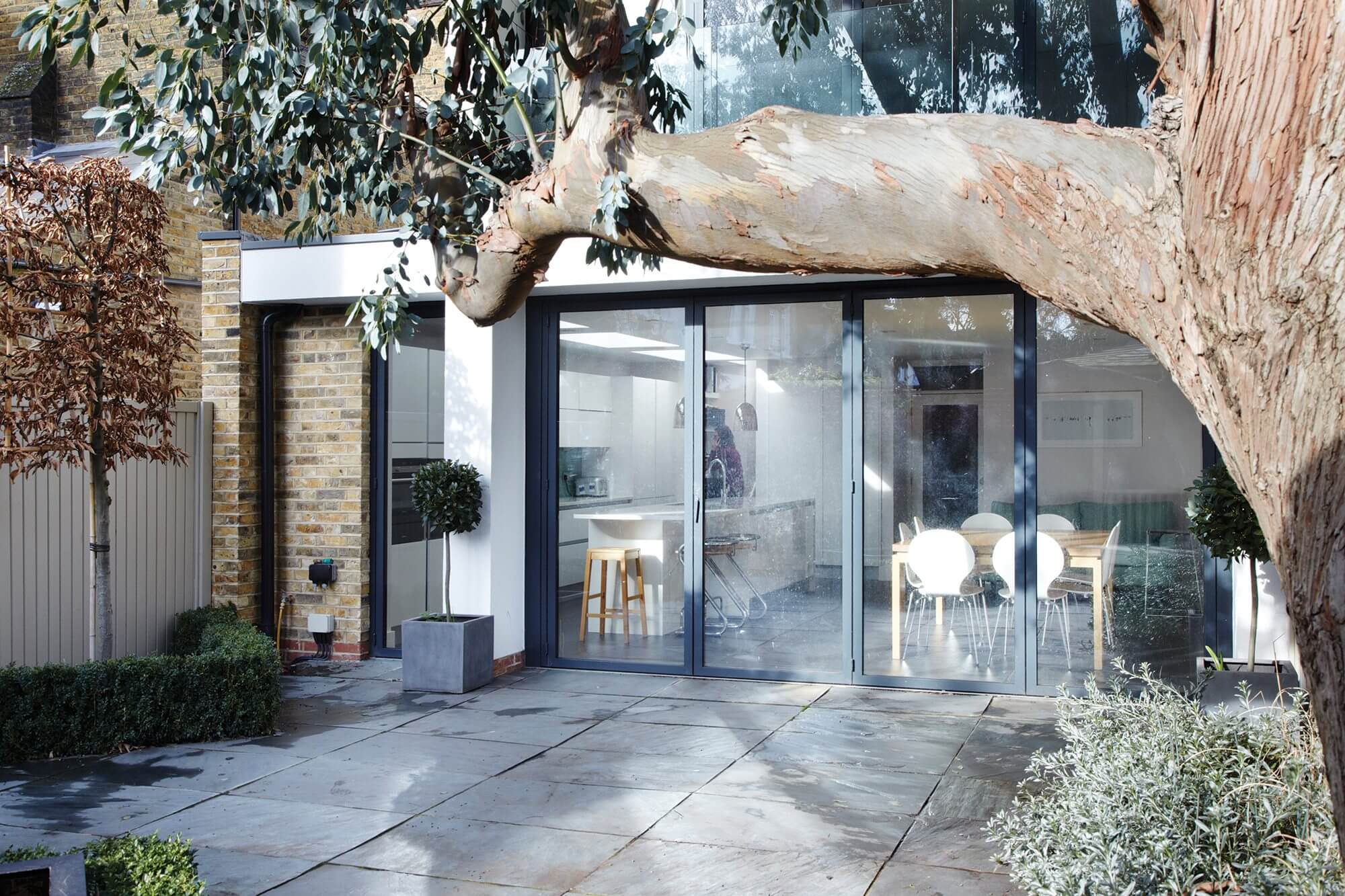
 Login/register to save Article for later
Login/register to save Article for later

