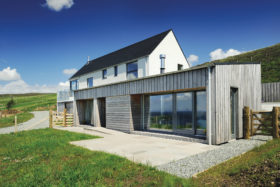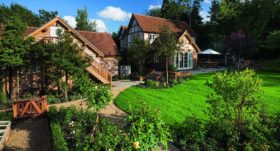
Use code BUILD for 20% off
Book here!
Use code BUILD for 20% off
Book here!Martin and his wife Angela discovered that patience and a willingness to listen were essential prerequisites when it came to building their dream family home. Having searched for years to find a suitable plot on which to construct a house that came with surrounding space to keep livestock, an opportunity knocked when the couple purchased a farm in the Cambridgeshire countryside.
“The site’s outbuildings were ideally suited to overwintering our beef herd,” says Martin. “I’m a farmer’s son and Angela comes from a village in the Ukraine. We first started farming in a few ramshackle barns situated on land close to my mother’s historic home at nearby Childerley Hall. This is also where we ended up lodging with our four daughters, two Doberman Pinschers and the cat whilst completing the latter stages of this project.”
Martin and Angela set out to build a five-bedroom contemporary farmhouse. They wanted it to be both energy-efficient and low-maintenance, to reduce running costs. Architect Tim Christy designed a property to complement its rural surroundings and provide outstanding environmental benefits.
The scheme featured three floors, incorporating three reception rooms, five ensuite bedrooms, two bathrooms, a mezzanine floor, a kitchen that opens up onto a conservatory and a farm office.
The couple sold their house to part-fund the project and also arranged a mortgage. They then endured a three-year wait before the planning application was approved. “We encountered several difficulties because this was a greenfield site lying outside the development boundary,” says Martin. “In order to overcome this, we endured a lengthy consultation with planners about our needs for this home, including convincing them of the merits of the scheme from a wider perspective.”
To conquer these problems, Martin and Angela sought assistance from specialists in the field, who turned the objections into a list of questions that required answers from the local planning officers. “In the end, we believe we received permission due to the livestock needs here,” says Martin.
One of the advantages of taking three years to gain consent was that the couple had plenty of time to do their research, focusing on the green elements of their new home. “Angela took me to a self-build show, where we first learnt about mechanical ventilation and heat recovery (MVHR) systems. This led us to be introduced to Ron Beattie, whose Beattie Passive System had been recommended as a good eco building solution,” says Martin.
This is a patented construction method that provides very high levels of insulation, eliminating cold bridges within the structure. It is the first of its kind in the UK to be certified by the Passivhaus Institute in Germany. The system works by creating a void around the whole house, which is then filled with Ecobead spray foam. This is pumped in as a liquid, which solidifies once in place, creating a sealed envelope.
Construction work began in January 2012, five years after the couple acquired the plot. The farm staff undertook the groundworks, helping with equipment and waste material disposal.
Connecting the telephone and broadband utilities turned out to be a complicated process for the couple. “I was tearing my hair out at points,” says Martin. “It seemed to take forever to connect to the same line that the builders had in their cabin office on site, which was only 20m away from the house.” Regardless of this, the project continued smoothly, with everything coming together as planned.
The couple’s eco ambitions have been achieved thanks to the renewable technologies and the property’s highly insulated structure. “The house benefits from being next to outbuildings with 29.9kw of solar energy production, so when the sun shines the electricity is effectively free,” says Martin.
“The Beattie Passive building system is extremely well insulated and airtight. Plus our choice of cladding materials, aluminum external finishes to the windows, man-made stone cills and lintels, all contrive to create a home that is as inexpensive to run and maintain as possible.
“I love that the property is filled with natural light and that the design is very open and versatile,” says Martin. “We adore the spacious central kitchen with hidden storage for logs, vacuums and other items. The limestone on the ground floor is designed with the inevitable needs of muddy farmer boots and our two dogs coming and going.
“It’s a happy coincidence that it’s also a beautiful product. The woodburning stoves, meanwhile, are as much about looks as they are about producing heat. We’ve been careful not to let aesthetics get in the way of our everyday lives.”
Six months after moving in, the family experienced a drastic complication when lightning struck the north end of the house.
“It was a miracle nobody was hurt,” says Martin. “The alarm systems failed as they protect you from a surge coming down a cable, rather than from a bolt hitting the structure. Some insulation material turned to soot, giving out lots of smoke but thankfully no fire.”
It was the family’s cat Souris that became hero of the hour, as she awoke Angela and Martin, who then discovered their daughter, Maria fast asleep with smoke pouring into her bedroom. “It took 40 firefighters to tackle the smoke. They had to spray water all over the house, knock holes through walls and trench mud all over the place to prevent it being any worse,” says Martin.
“Our master bedroom, mezzanine area, loft and plant room were all damaged. Luckily, we were yet to put up sentimental photographs or pictures, so it was mainly the furnishings that had to be replaced.”
Whilst the external fabric of the house wasn’t damaged, part of the internal wall structure had to be removed, cleaned and filled with new insulation. “We moved back in with my mother for a week while all the chaos was tidied up,” says Martin. “Dealing with the aftermath of the damage caused by the storm was emotionally draining. We found it to be the hardest part of the process.”
Six-and-a-half years after purchasing the farm, the house was finally finished in time to celebrate Christmas in 2013. Although the property is eco-friendly and modern in its design, it is first and foremost a contemporary working farmhouse. “Just two years ago this site was a derelict field,” says Martin. “Now our home and office sits amidst our wheat, barley and oilseed crops, right next door to the overwintering quarters of our small herd of beef cattle.”
Angela completed the garden design using plants that had been gifted or that she had grown from cuttings and seedlings. She is particularly proud of her sunflowers and marigolds, and enjoys her marvelous spacious greenhouse.
“We’re pretty self sufficient in terms of vegetables and grow winter salads, potatoes, peppers, aubergines, tomatoes, corn, strawberries, raspberries, asparagus and beans,” says Martin. “Every site demands a unique way of fitting into its environment. The garden will grow with the house as it nestles into the whole environment.
“We pinch ourselves every day and are delighted with our five-star home. We feel so privileged to have had the chance to build a place for ourselves. We’ve also made lifelong friends through the process, including our builder, architect and many of our contractors.”

