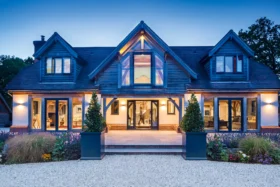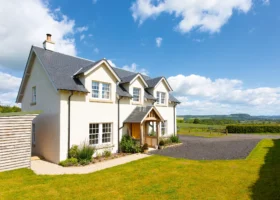

A dilapidated coach house in the grounds of Lynda and Tony Martin’s abode wasn’t a project on their agenda when the couple moved there in 1993 – nor would it be for another 20 years.
“The brick coach house was built in the 1870s and sat about 120m from our home, tucked away behind trees,” says Lynda. “It was in a poor state and we had ignored it for a long time – although we imagined we would do something with the building eventually.”
The Martins live in rural Sussex and bought their Victorian property with 14 acres of land – which included some old stables, outbuildings and the coach house – so they could set up a beef farm. However, the property also had to be close to Crawley for Tony’s work as a doctor.
“We were very busy people back then,” says Lynda, once a nurse and now also retired
like Tony, though they’re both still farming. “And, at the time, there was no real reason to progress the coach house project.”
The prompt for change came after the couple retired and wanted to find ways to diversify their business. “Farming isn’t easy these days,” says Lynda. “At first, we looked into planning to see if we’d be able to turn the stable barn opposite our house into a holiday home, as we thought the structure was in better condition than the coach house.”
This was back in 2013 and a point in the Martins’s favour were changes to local policy the year before, supporting economic growth in rural areas. The couple were given permission for change of use into a two-bedroom holiday home the following February – but then they changed their mind. “We decided the barn was too close to our home and needed extensive underpinning, so we turned our attentions to the coach house,” says Lynda.
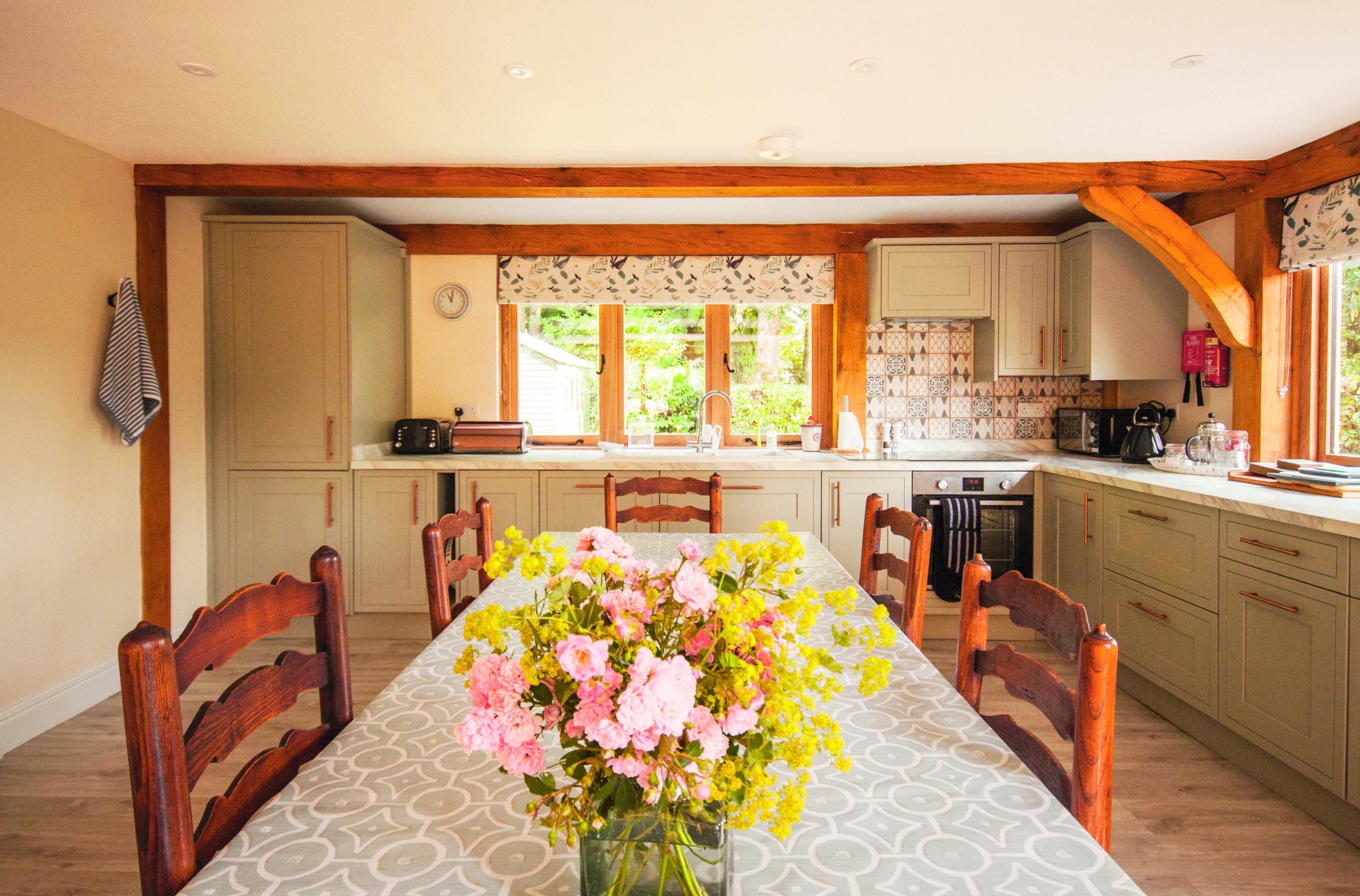
Howdens’s Tewkesbury Framed Skye kitchen cupboards with copper handles were built by the couple’s son, Olly. The dusky green works well with the natural oak and countryside setting
By now, the remains of the structure were overgrown with brambles and the roof had all but disappeared. The rear wall was only partially still standing and some of the brick floor remained, outlining where the stables had been with a little yard, but no visible signs of the double doors for the coach. Above would have been the sleeping quarters and where they stored the hay. From the outset, it was clear they couldn’t convert the building as it stood.
The Martins decided against replicating the coach house with a brick structure, concerned that the finish might look too modern. Instead they investigated an oak frame build to be in keeping with the rural surroundings. “We had a look at magazines like Build It and drove around our area to see the outside of some local oak-frame houses,” says Lynda. “We soon learnt that building in oak wasn’t as expensive as we thought.”
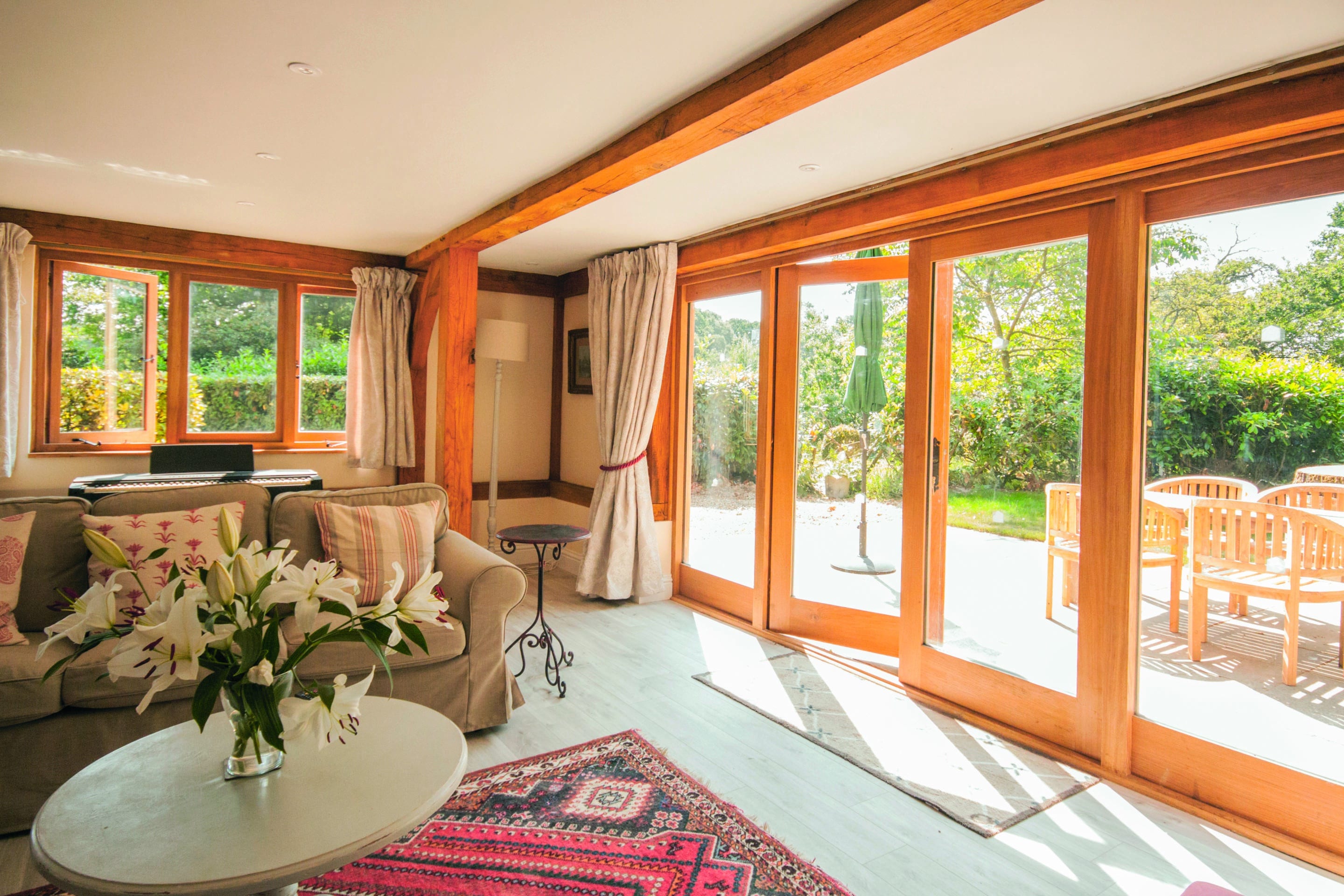
The oak frame traverses the width of the living room, where Lynda chose a neutral scheme to let its character take centre stage
The couple enlisted a local designer, Philip Wiltshire from Philips Surveyors, to draw up the plans for their cottage, which are almost exactly reflected in the finished project today. The main criteria were two ensuite bedrooms, a downstairs WC, and back door which would lead into a utility room. Some of Lynda and Tony’s ideas came from their experiences staying in their own holiday house in France.
“We wanted the character of the exposed beams, especially in the bedrooms as we think this looks fantastic,” says Lynda. “We also wanted a large downstairs open space because we knew this layout works very well. Another idea was having a glazed galleried hallway with an open upper landing so you can sit and look out across the fields.”
To give their application its best shot, the couple hired a planning consultant. The firm ensured the design remained within the footprint, form and curtilage of the original building, and put together a document to justify the knock down and rebuild project within the context of local planning policy.
The application was submitted in October 2015, but a refusal the following February shocked everyone. “The planners were concerned that our design would cause significant harm to the
rural location,” says Lynda. “We couldn’t make sense of that and so we responded with a supporting letter and invited the newly-appointed planning officer to visit the site.”
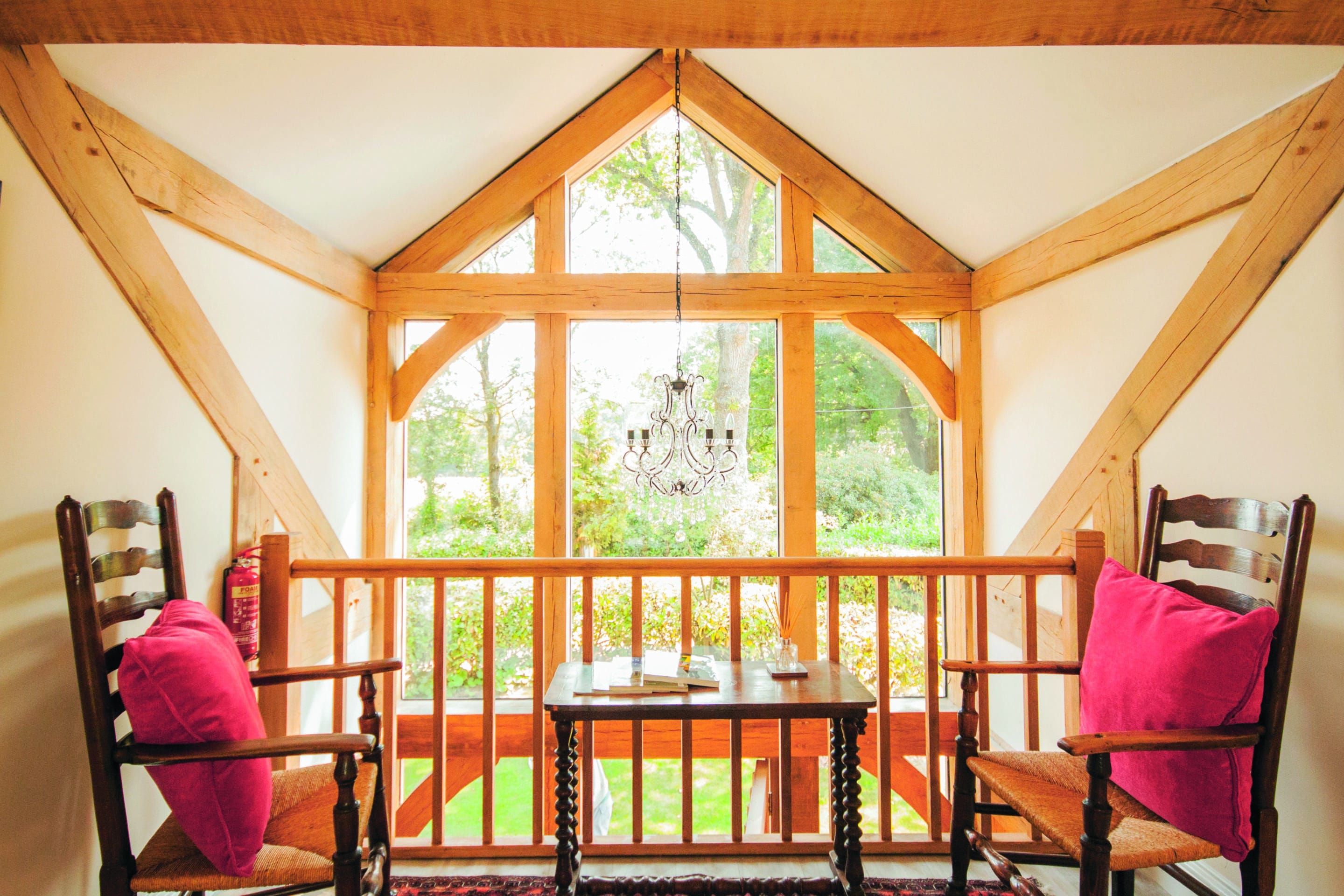
The full-height apex glazing lets in plenty of light and is one of the couple’s favourite features
The couple stated they’d be willing to relinquish their existing planning permission to convert the stable barn, as it was no longer required. They emphasised the holiday accommodation would maintain the upkeep of their farm business and pointed out the need for diversification.
They also confirmed the cottage wouldn’t be visible from the main highway and referred back to previous supporting evidence for a local need to develop tourism. A few months later, in August, the Martins’ proposal was approved.
“Inviting the new planning officer to our site helped them view our application in a new and positive light,” says Lynda. “The permission was clear the cottage would be tied to our house and couldn’t be sold off separately, but we had already anticipated that.”
Now able to move forward, Lynda and Tony set about finding a local company who could make their design work as an oak frame cottage. They came across family-run Oakmasters in Haywards Heath and soon discovered that they actually knew the founding owner, Edward Hamilton.
“It was a lovely coincidence,” says Lynda. “We met with his son, Ed, who now runs the business and we were very impressed with his approach.” Oakmasters reworked the design details, introducing exposed oak beams, big windows and lots of natural light.
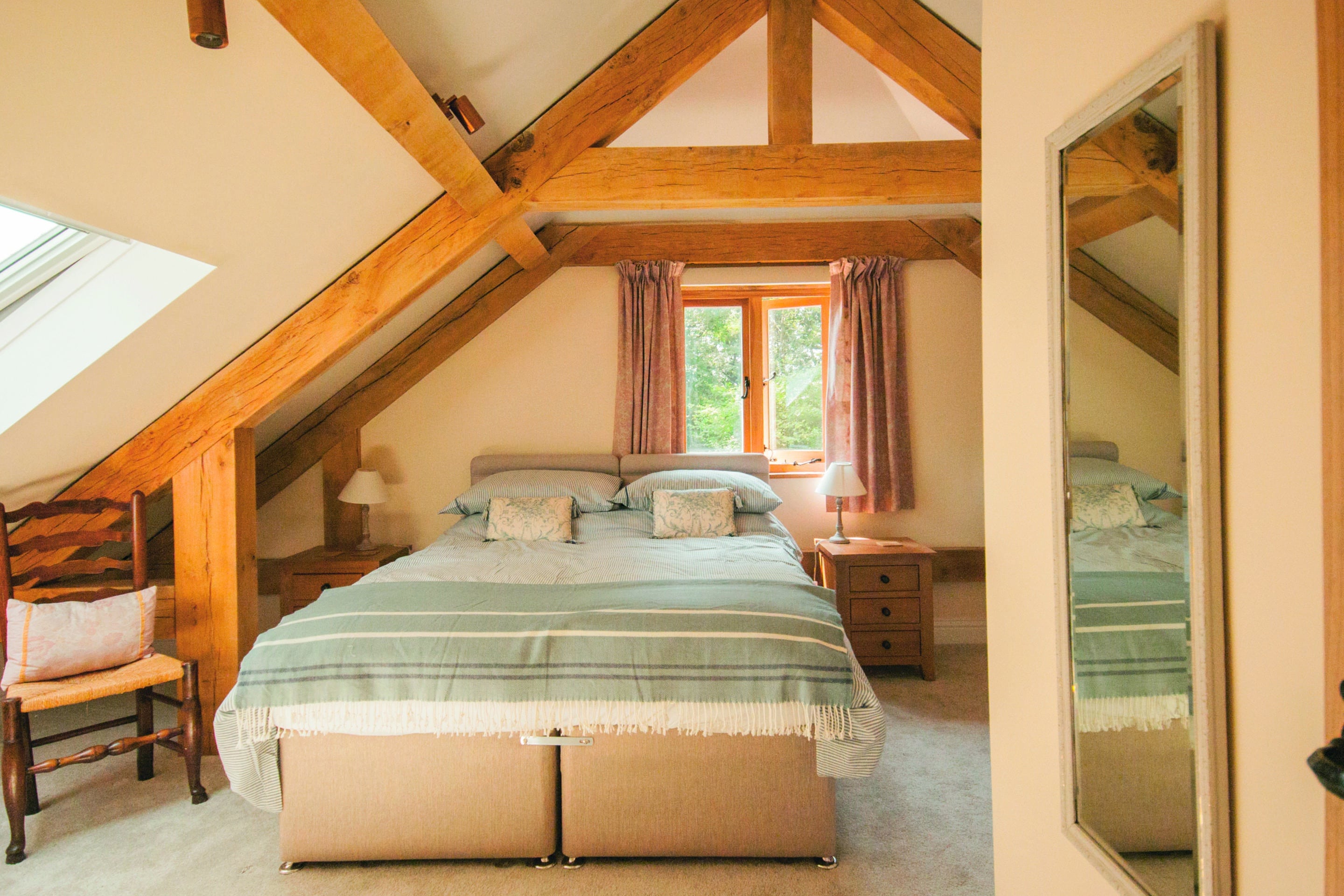
The two bedrooms have matching ensuites and are packed with character, thanks to exposed oak beams
“We went through the plans together to discuss how much oak they wanted exposed and where,” says Ed. “We then applied our technical know-how, making tweaks to internal walls to accommodate the load-bearing structure and keep windows and doors clear. We were able to achieve the wide span in the downstairs room without a problem. But one of the key issues was maximising space in the upstairs bedrooms. To achieve this, we positioned the roof trusses closer to the gable wall ends than we would usually, with supported posts downstairs in the living area.”
The company also produced detailed 3D drawings to give the Martins a clear picture of their cottage. “We really liked the way they designed and built the full-height glazed central opening at the front of the house,” says Lynda. “It’s one of our favourite features.”
The Martins didn’t have to look far for their trades – their son, Olly, runs a building and landscaping business. “Olly organised the building team for the stages before and after the frame went up,” says Lynda. “He was our main point of contact but we stayed close to the project. I drew up a schedule on a big sheet of card and managed the finances as part of the accounting work I do for the farm.”
By February 2017, the project had begun. Quite quickly, the couple contacted UK Power Networks about making a new connection and made provision to connect to their own water supply. A soil analysis showed clay in the ground, and coupled with big trees surrounding the plot, resulted in the need for 3m-deep strip foundations with at least £6,000 worth of concrete.
“We were pretty shocked,” says Lynda. “We also had to pay £10,000 to get the electricity connected as we aren’t near a major connection point.” A more positive note was uncovering the original Victorian cesspit and gaining consent from building control to use it. “We thought it would be too old but it’s still in good condition and beautifully built,” says Lynda.
In August, seven courses of brick had been built for the cottage plinth using units recycled from the coach house. Oakmasters came to check the levels and were back the following month to erect the frame. “It was a very exciting time,” says Lynda. “The team were brilliant; they cleared up after themselves and even worked on Sundays if needed.”
By early November, the oak frame was up, complete with roof trusses, external doors, windows and cladding, making the cottage watertight. Olly’s team returned to begin inside and the project ran smoothly right up until it was time to fit the staircase.
With their first holiday booking looming on 1st June, the Martins were keen to have the staircase made and fitted without delay. However, the joiner wanted the floor to be down before he took measurements.
“We were keen to press on rather than wait and that was a mistake,” says Lynda. “When the oak stairs were delivered and then fitted by Olly, the depth of the first step was too high.
Fortunately, with the agreement of building control, we got around the problem by placing a piece of wood fashioned into a shallow step at the foot of the stairs.”
The measurements for the depth of the kitchen worktop were also slightly out, as the oak beam that runs horizontally behind the cupboards hadn’t been taken into account. Fortunately, Howdens rectified the issue and replaced the laminate worktop with another piece the right size.
As the project came to a close in May 2018, Lynda and Tony were pleased to see their estimated budget of £200,000-£250,000 was spot on, with a total build cost of around £236,000 after the VAT reclaim. Now, The Old Coach House is regularly let to holidaymakers visiting Sussex and has proven to be a useful income for the farm.
“We’re delighted with the outcome; everyone who comes to stay here is impressed and people often say the cottage looks even nicer thanthe photos!” says Lynda. “We’re really pleased with the oak frame; it’s a simple design that gives the cottage character and style.”
