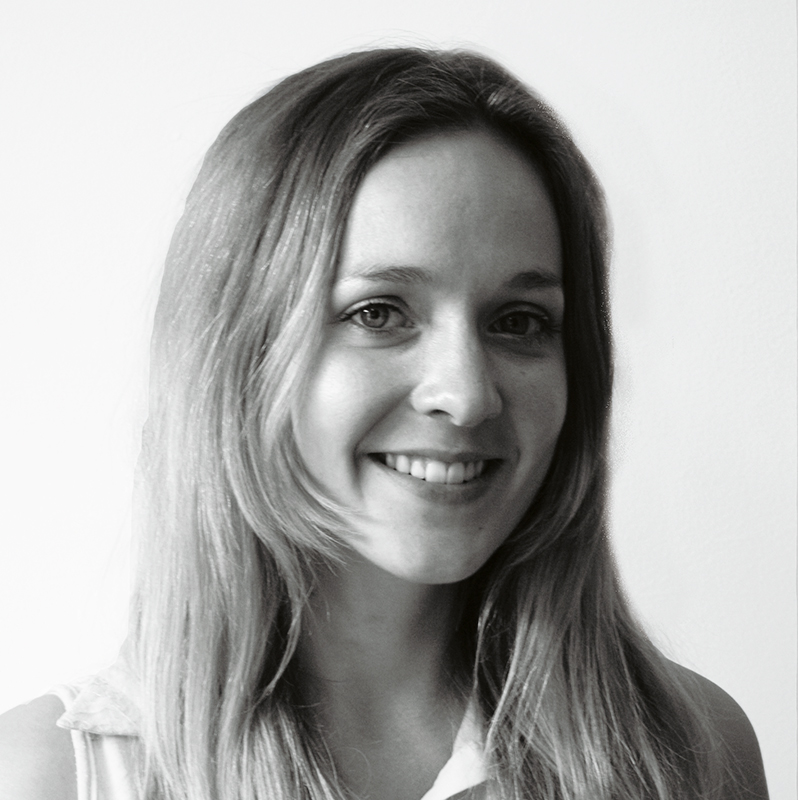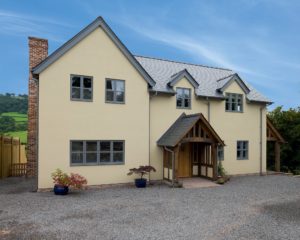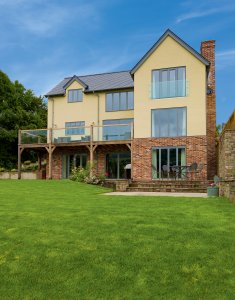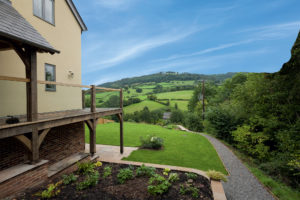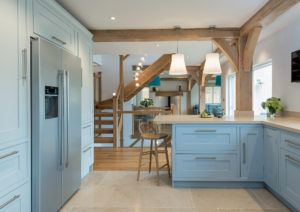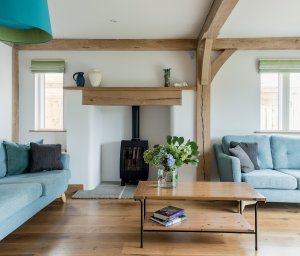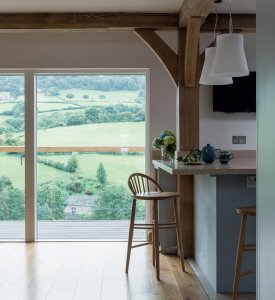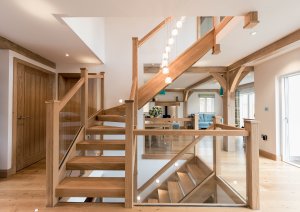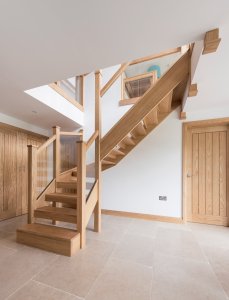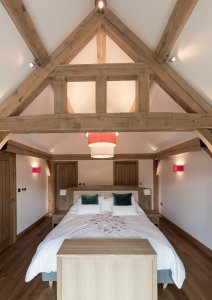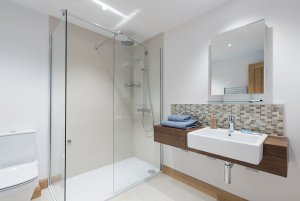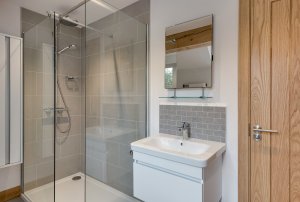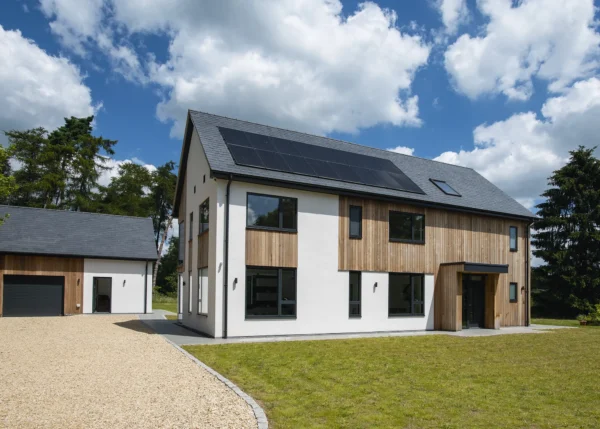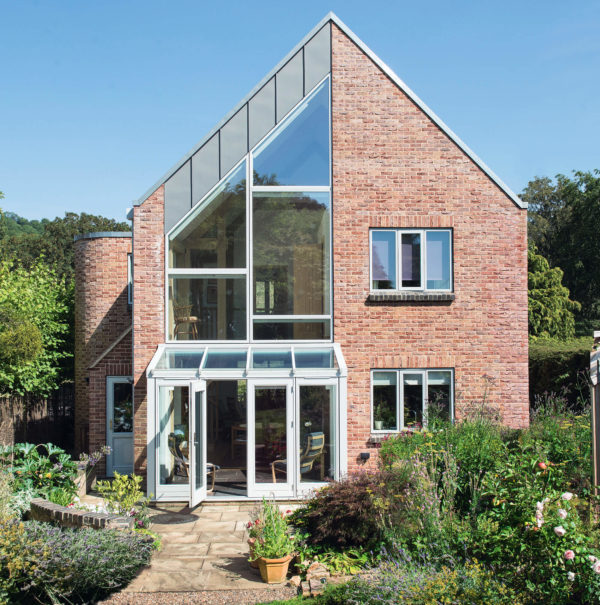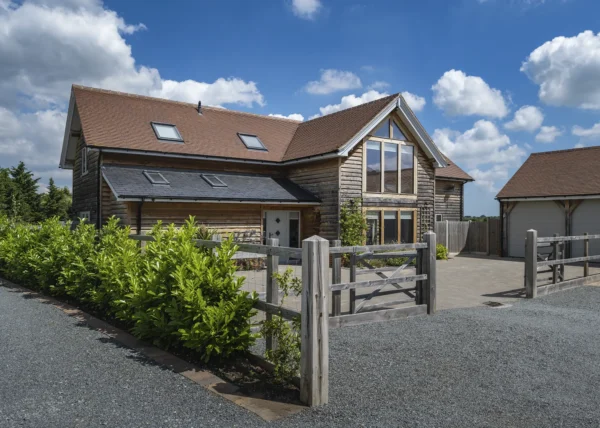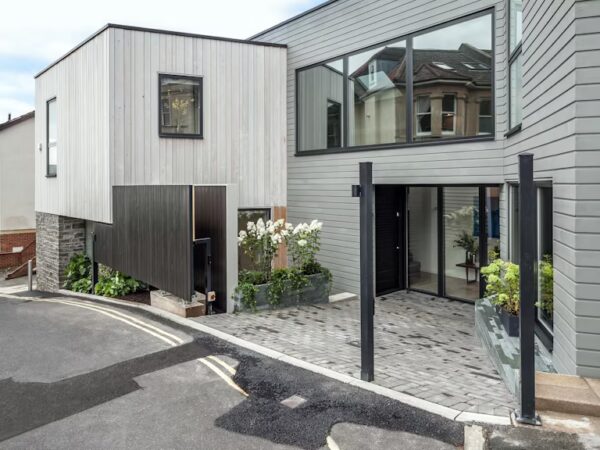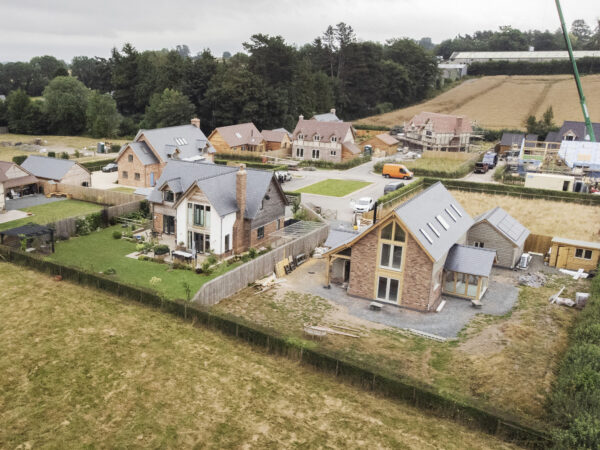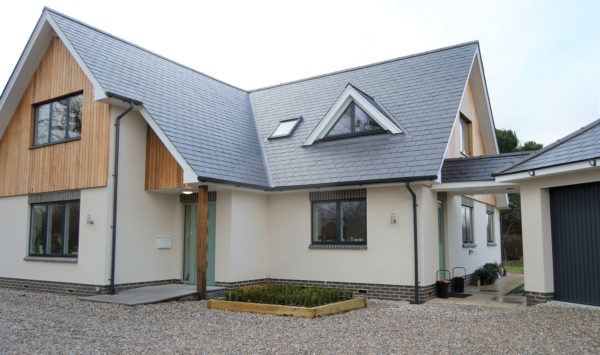Rural Oak Frame House on a Sloping Plot
Rob and Beatrice Nicholas had been dreaming of creating their own home for 15 years before the right moment to tackle their project finally arrived.
“We were doing it with the long view in mind, thinking about our retirement,” says Beatrice. “It also gave us something to work towards, plus time to do our research and consider what kind of style we wanted.”
Developing an abode that suited each of their unique needs was at the top of the couple’s priority list. “Our requirements are probably different from the average self-builder because we don’t have children, so we didn’t want lots of rooms,” says Beatrice.
Instead, the pair were keen to establish a spacious, generously-proportioned interior layout, with an art studio for Beatrice and a study for Rob, who works from home a couple of days a week. Based in the south east commuter belt, the Nicholases were also drawn to the idea of a more rural location, near mountains and hills.
- NamesRob & Beatrice Nicholas
- Location Monmouthshire
- Type of projectSelf-build
- StyleContemporary country
- Construction methodBrick and block & oak frame/SIPs
- Project routeTurnkey package home by Border Oak
- Plot size0.4 acres
- Land cost£220,000 (bought January 2014)
- House size270m2
- Project cost£889,902
- Project cost per m2£3,296
- Construction time60 weeks
Having already completed an extension and remodel of their house in Buckinghamshire, Rob and Beatrice had some experience of the ins and outs of a major structural scheme. “It was a highly bespoke project, and ended up being a good dry run for our self-build,” says Rob.
Thanks to the improvements they’d made and the soaring property prices in the area, the value of the dwelling grew significantly during the period the couple lived there. “We bought it in the early 90s for £120,000, and ended up selling it for about £620,000. Having that pot of money available made life a lot easier.”
Finding a plot
In January 2014, the couple finally purchased the idyllic rural patch of land they’d been looking for – but only after a challenging search that had ended up taking the best part of two years.
“We quickly decided it wasn’t going to happen in the south east because of the size of house we wanted,” says Rob. “We were quite selective about what we were after, and we established a corridor going along the Welsh Borders and up to the north west of England.”
Early on in their search, the couple considered a couple of plots within the Lake District National Park. In the end, however, they weren’t prepared to tackle the onerous array of planning stipulations that would have been involved, so continued to look elsewhere. “We discovered a good site in Oswestry and actually put an offer in – but got gazumped by a developer,” says Beatrice.
It was on the way back from viewing a plot in Shropshire that the couple dropped in to take a look at a site in Monmouthshire, which had only been on sale for three days. They instantly fell in love with it.
“We took a video of the land that day, and we played it back once we got to our house in Buckinghamshire. All you could hear in the background was birdsong – it was just wonderful,” says Beatrice. “The views were fantastic, and it was only an hour away from Cardiff where Rob was born and still has relatives. It had everything we wanted.” After negotiating a price with the owner, who is now self-building next door, the Nicholases agreed to buy the plot.
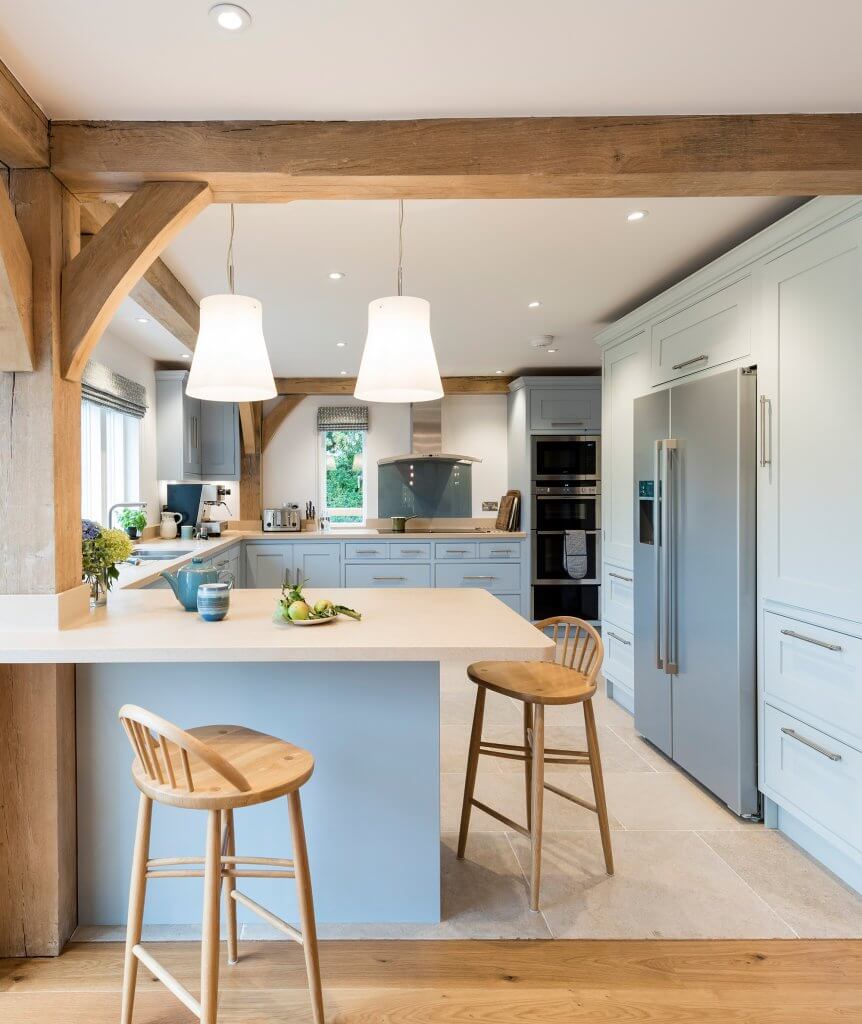
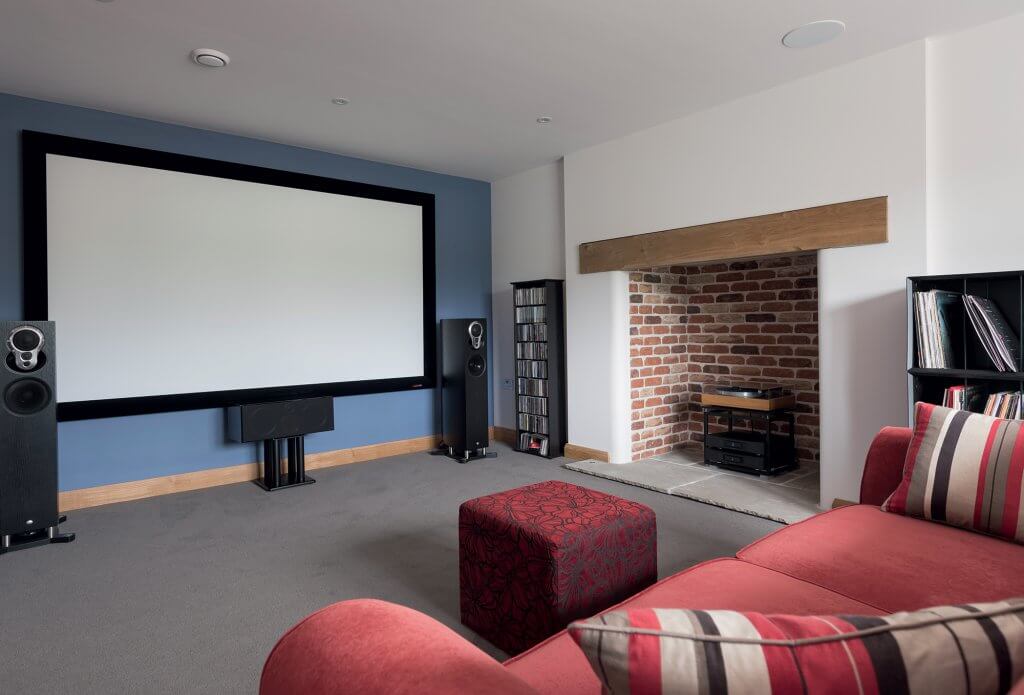
As they’d been preparing to construct their home for 15 years, the couple had already managed to save up a nice sum of money to fund their project. They also remortgaged their house in the south east to release extra cash.
“We only had to draw down about £20,000 in total – we were very lucky,” says Rob. “We ended up selling our dwelling sooner than we expected to, so we bought a flat near the area and lived there for the duration of the build.”
Package home
With their ideal plot in the bag, Rob and Beatrice switched their attention to finding a design and build company to take their project forward. As they lived 100 miles away from their site on the Welsh Borders – and they knew they’d be too far away to make regular visits – the couple were keen to work with a firm who could take on all the project management duties and responsibilities.
The pair had long been drawn to the traditional oak frame method of construction, and met Border Oak at a self-build exhibition. “The fact that their office is about 60 miles from our plot worked in their favour,” says Beatrice.
“Plus, they do have a brilliant reputation for everything going smoothly on their schemes. When you’re about to commission someone to do what’s going to be the most expensive purchase of your life, that’s what you’re looking for.”
Design and planning
Rob and Beatrice’s plot already had detailed planning permission for a fairly simple design. Keen to create something bespoke and contemporary in style, however, they worked closely with the team at Border Oak to tweak the initial plans.
“We tried not to deviate too much from what the council had originally approved to make it an easier job to get through planning,” says Rob. “Accommodation was spread across three floors, which we kept. The new house is also roughly a similar floor area and on the same location within the plot as originally stated.”
A clever gable extension transformed the footprint of the build from a rectangle to an L-shape, boosting its visual appeal. The dwelling’s revised design is loosely based on Border Oak’s Pearmain house, but is slightly more contemporary, with broad swathes of glazing incorporated on the rear elevation.
The Nicholases were also careful to ensure their property’s exterior fit with the local vernacular. “We were building in a rather traditional Welsh Borders village, and from the front our house looks fairly conventional,” says Beatrice. “Most of the properties have a rendered finish, so that’s what we’ve gone for, with a classic porch. However, from the back it looks a lot more modern.”
The couple submitted their plans to the local council in February 2014. Thanks to their careful approach, plus the company’s expertise when it came to navigating the planning process, the scheme was approved in less than three months with no major changes.
Laying groundwork
The Nicholases’ new dwelling was built into a sloping site, with two storeys at the front and three at the back. The lower ground floor is of a brick and block construction, with the oak frame and structural insulated panel (SIPs) wraparound above that.
Work started on site in November 2014. “The groundworks phase was quite involved, and Border Oak hired a specialist sub-contractor to handle this aspect,” says Beatrice. “At the time, there was so much concrete and rebar that it looked like an underground carpark.”
Unusually for a turnkey contract, Rob and Beatrice negotiated a fixed price that included this phase of the scheme. “It meant most of the risk was with the company rather than us,” says Rob.
As a result of poor weather in the area, the build didn’t get above ground until April. However, the sunny spring day when the oak frame was erected ended up being one of the major highlights for Beatrice.
“It was fantastic – most of it went up in one day,” she says. “That’s when we really started getting a sense for the shape and volume of the house.” Once the structural skeleton was in place, the SIPs external envelope was rapidly assembled.
The couple visited the site as often as they could, generally on weekends. Monthly face-to-face meetings with project manager Dan helped them stay abreast of the scheme’s progress, with regular text and email updates in between. Rob also kept a close eye on the budget to ensure certain items not included in the Border Oak contract, like the kitchen and bathroom, didn’t creep above the amount the couple were prepared to pay.
When it came to the property’s heating and electrical strategy, the Nicholases worked with Worcester Renewable Energy – a company recommended by Border Oak. The plot is off the gas grid, so an air source heat pump (ASHP) was specified to power the underfloor heating (UFH) system.
As the house is so airtight, a mechanical ventilation and heat recovery (MVHR) setup was installed to filter a fresh supply of air into the property, removing stale air at the same time. Solar photovoltaic panels have also been fitted on the garage roof.
Thanks to the inclusion of renewable tech, Rob and Beatrice take advantage of payments from the government’s Feed-In Tariff (FIT) and the Renewable Heat Incentive (RHI) cashback schemes.
Interior layout
When it came to kitting out the interiors, Rob and Beatrice were keen to create a fairly contemporary feel – particularly on the ground floor, which is open-plan. The walls and ceilings are coated in a warm shade of linen white to complement the characterful exposed oak elements, which feature a pale wax finish.
Expansive swathes of glazing on the rear elevation bathe the interiors with sunshine, helping to maintain the bright and airy feel. Engineered flooring has been laid throughout, apart from in kitchen and lower-ground level hallway, where striking Provence limestone has been used. The bathrooms and Beatrice’s art studio feature ceramic tiled flooring, which is low maintenance and easy to clean.
Pale blue units in the culinary zone add a fresh burst of colour, without being too overpowering. “As the layout is open-plan and the kitchen can be seen from across the house, we didn’t want anything too in your face,” says Beatrice, who found planning the decorative scheme to be quite a challenge.
“I was struggling to find a starting point, but we had to get our lighting ordered. I spotted some beautiful silk lamp shades and the designer suggested I try to co-ordinate the decor to match those. It really made it much easier to choose fabrics and other items down the line.”
However, the latter stages of the build, as they were approaching completion, proved to be challenging for the couple. “I know almost everyone says it, but it was tough realising we weren’t going to be in for Christmas,” says Beatrice. “However, it was only a month and a half longer, and it was worth the wait. It would have been a shame to compromise and rush things so close to the end.”
Dream home
After fantasising about creating a bespoke home for almost two decades, Rob and Beatrice are delighted with the results of their self-build. For Beatrice, one of the most memorable moments occurred on the day that Border Oak handed over the keys.
“What’s fixed in my mind is seeing one of the ladies cleaning the corners of the windows with a cotton bud,” she says. Rob agrees that the firm’s involvement in the project has played a huge part in its success. “The quality of the finish is top rate,” he says.
Relocating to the Welsh Borders has brought about a drastic change in lifestyle for the couple, as Beatrice has now left work to pursue a foundation diploma at Hereford College of Arts. “It’s something I’ve been dreaming of doing for years – but even when I was still working, living here felt like it was a holiday. It’s quiet, very low-stress and we’re part of a lovely community.”
While Rob is equally thrilled with the house, he hasn’t ruled out the possibility of self-building in the future. “I think we’d probably do it again for our last place, when we’re 85 plus. Having self-built once, we now know what a positive experience it is,” he says.
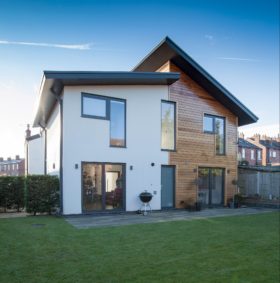
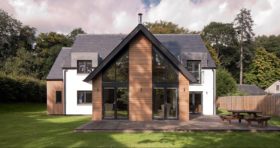






























































































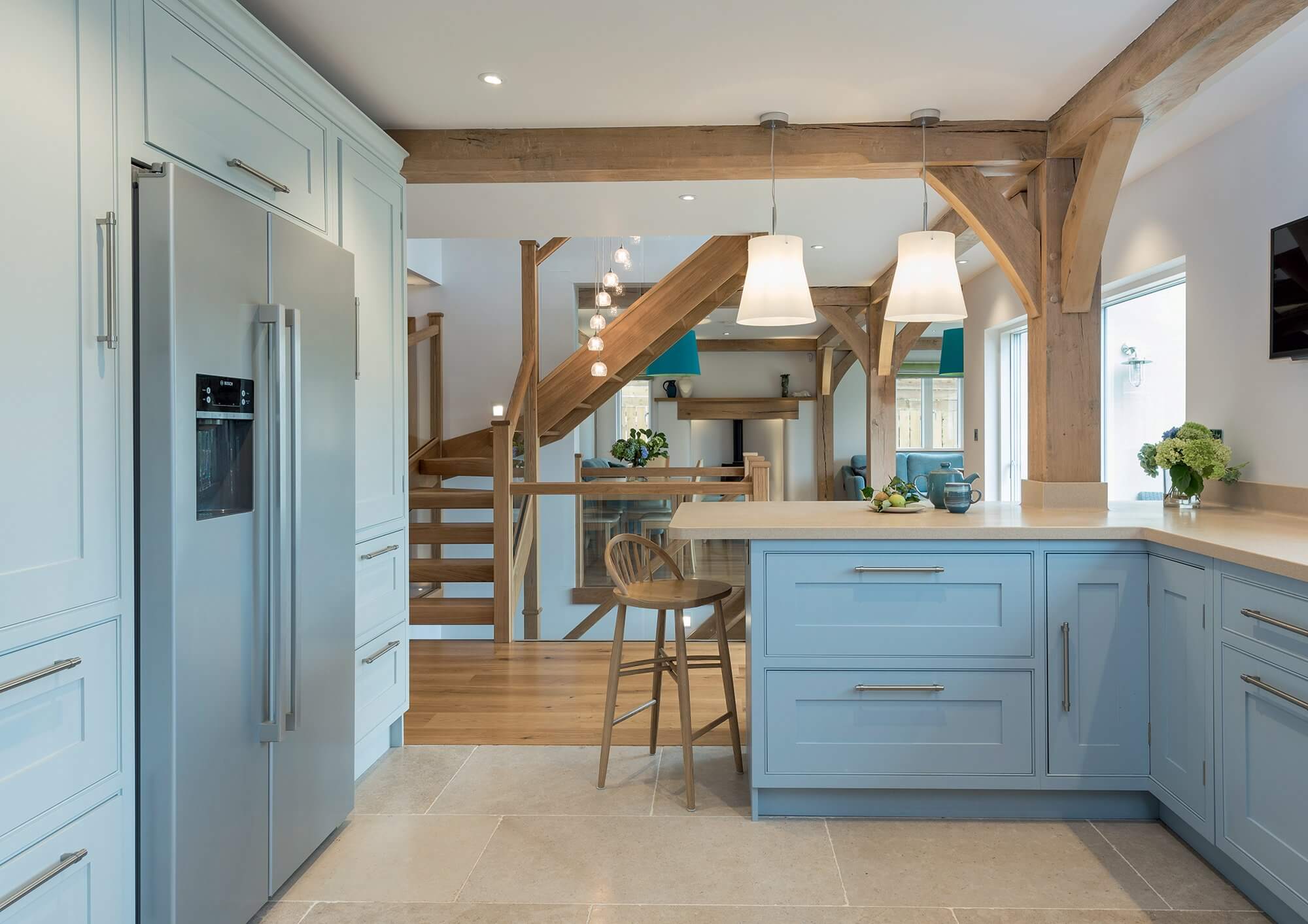
 Login/register to save Article for later
Login/register to save Article for later
