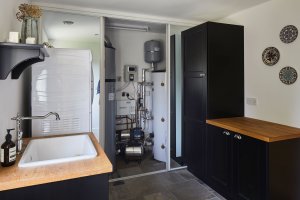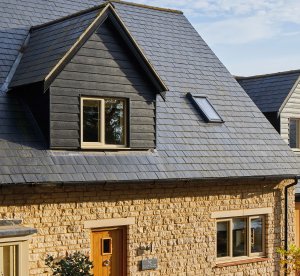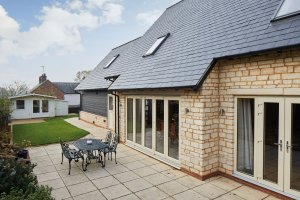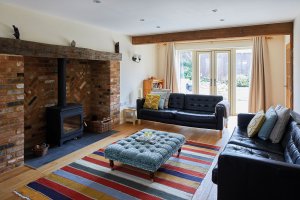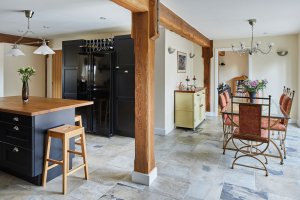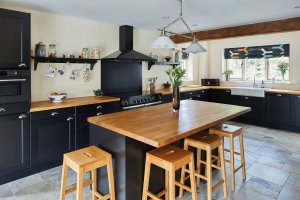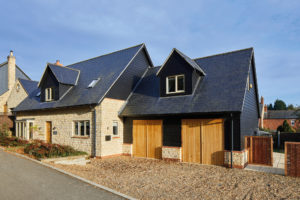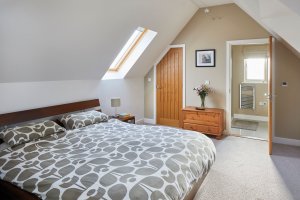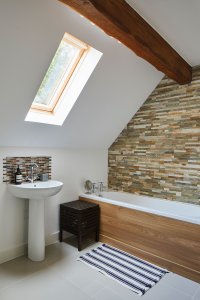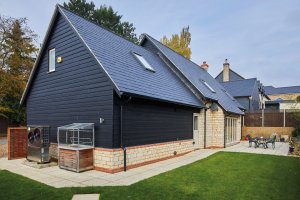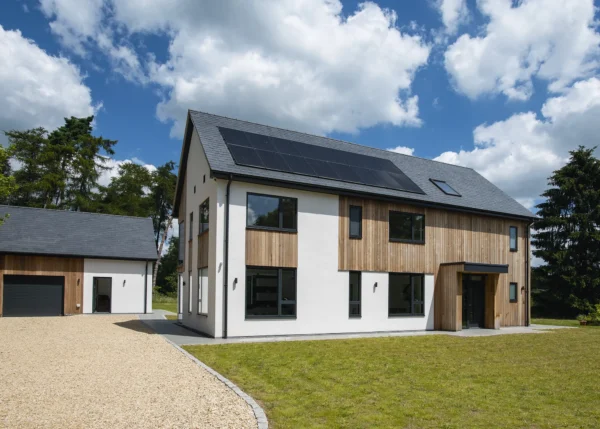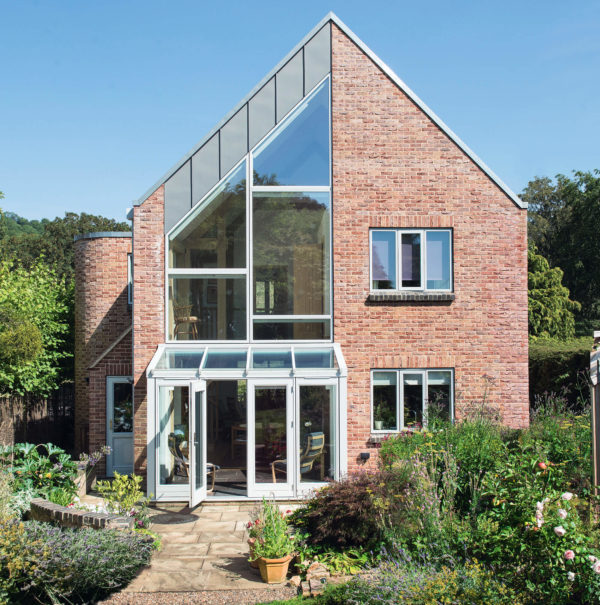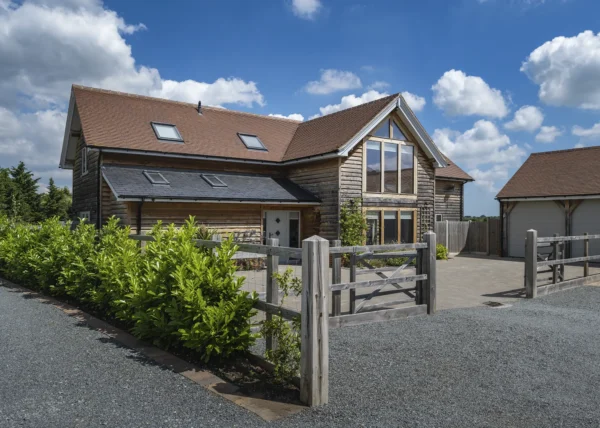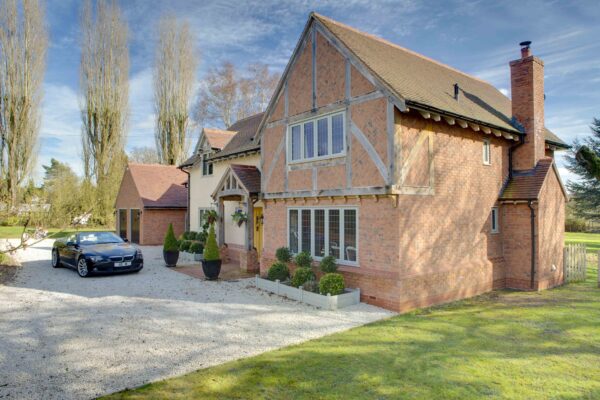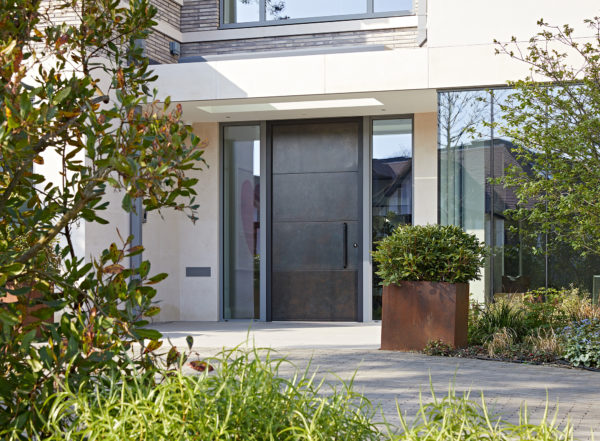Vernacular Timber Frame Cottage with Contemporary Appeal
Mark and Sheila Hemingway had long dreamt of living in the beautiful rural village of Brigstock in Northamptonshire, but every time they saw a property come on the open market, it was never the right home with the price tag they were looking for.
As their search continued fruitlessly, the couple started to consider whether self building would be a better solution to getting the house they were after, so visited some exhibitions to find out more.
They’d heard of bespoke timber frame specialists Potton via friends, but weren’t convinced they’d get the style of house they wanted. But after visiting the company’s show homes they fell in love with the warm, country-style ambiance some of the properties offered. “We saw some great designs we could imagine adapting to fit our specific plot of land to suit our exact needs,” says Mark.
- NamesMark & Sheila Hemingway
- OccupationsProject management specialist & occupational health specialist
- LocationNorthamptonshire
- type of projectSelf build
- StyleContemporary
- Project routeDesign & frame erection by package company; homeowner project managed
- Construction MethodTimber Frame
- Plot size506m2
- Land Cost£130,000
- Bought2013
- House Size195m2
- Project Cost £298,650
- Project cost per m2£1,532
- total cost£428,650
- building work commencedAugust 2013
- Building work took40 weeks
- current value£530,000
Tracking down a plot
Now they were certain of the type of house they’d like to build and the village they wanted it to be in, Mark and Sheila set about hunting for that perfect plot of land – and it wasn’t too long until they found it.
“We stumbled across the site when driving around the village and contacted the vendors straight away,” says Mark. “It’s positioned on a hill overlooking a cricket green, with a really nice view onto a nearby wooded garden. It’s in a very pretty part of Northamptonshire that’s quite unspoilt, plus it is close to work for both of us.”
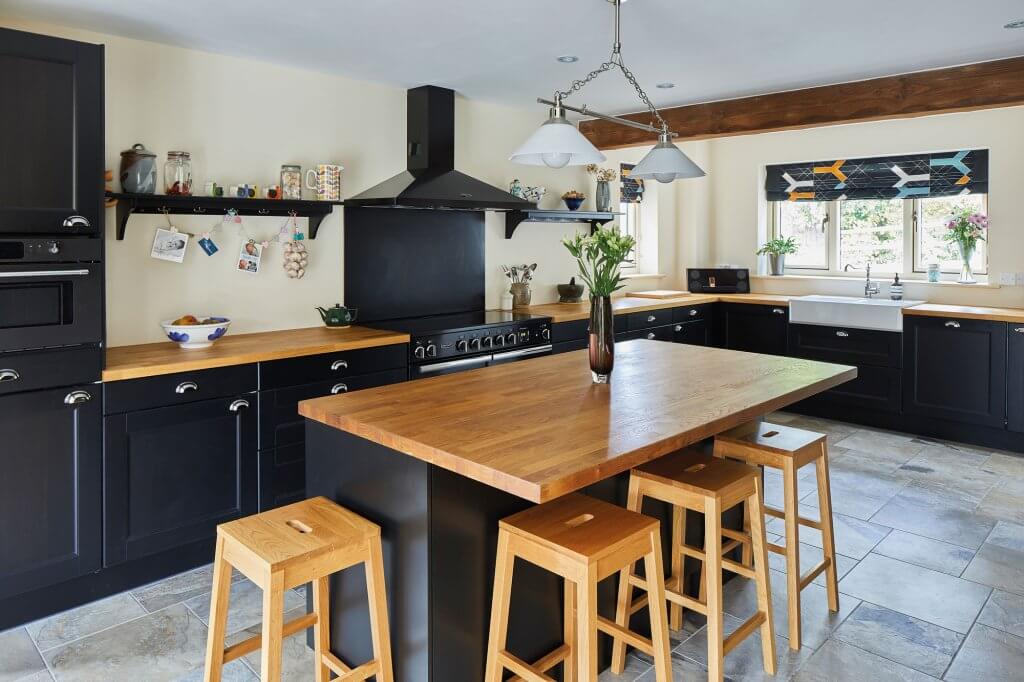
This stylish open-plan kitchen-diner offers a natural colour palette with wood and slate tones
The plot was on the site of an old pumping station and there were plans for four additional properties to be built around it.
The only drawback was that permission was already in place for a totally different style of house – one the couple felt really wasn’t really in-keeping with the look of the village.
Planning negotations
Mark and Sheila set a budget of £400,000, financed by the sale of their previous home and a mortgage through BuildStore, and aimed to spend 30% on the land and 70% on the build.
The site purchase and planning negotiations ended up taking longer than anticipated – it was 16 months from the moment they wanted to buy the plot to the time they could start the build process.
“The planners were very exacting about the local vernacular architecture. We had to select specific materials that they considered to be in-keeping with the look of the area,” says Mark.
“Our council was even particular about what plants went in the garden and the landscaping in general, as well as requesting we had additional ground surveys done.”
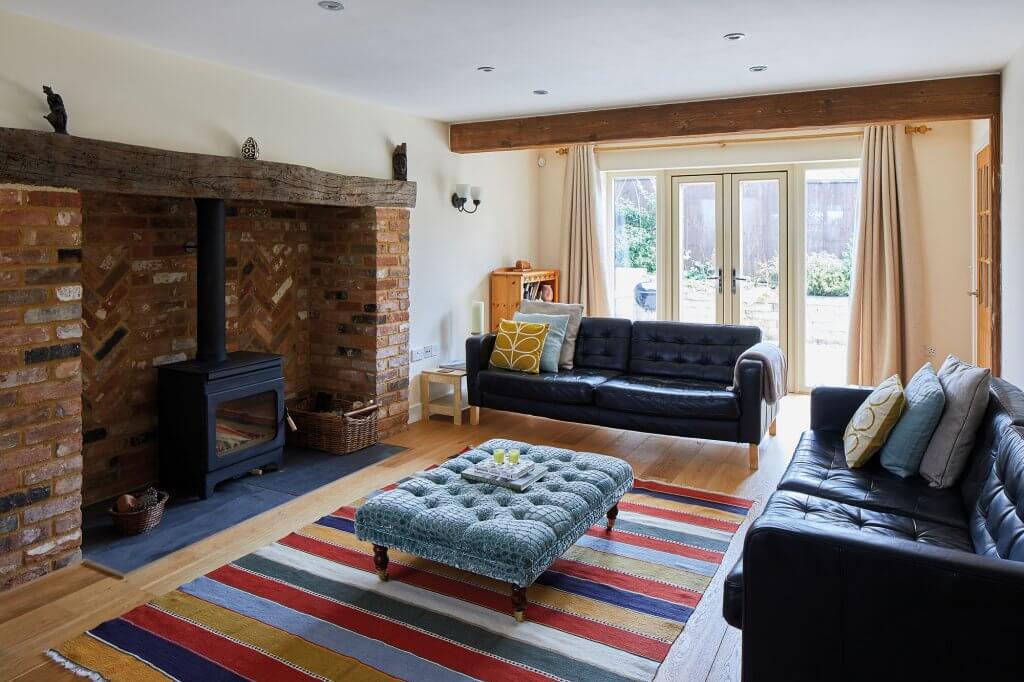
Mark and Sheila sourced reclaimed bricks for their fireplace surround, adding to the home’s eco-friendly focus
Once negotiations on the design were finalised and permission approved, Mark and Sheila sold their previous home and moved into rental accommodation while they built the new house.
“We looked into how much it would cost to store our furniture and it was almost as expensive as renting a four-bedroom home with plenty of space,” says Mark. “Being able to rent while we were self building felt less pressured in terms of needing to get things done quickly.”
Mark decided to take on the project management, with some initial guidance from BuildStore – which, along with Potton, also recommended routes to finding good local trades.
“I appointed the subcontractors,” says Mark. “I also carried out any tasks I felt I had the skills to do, such as clearing away materials, minor joinery and preparations for the first fix electrical work – basically anything I thought I could do without getting in the way of the professionals.”
Eco-friendly finishes
Getting the foundations laid was very straightforward. The couple chose a poured slab, as this was the most cost-effective option, and specified a membrane to block radon gas as a precaution.
The Potton timber frame was erected onto the slab over the course of three weeks and covered externally with local limestone and timber-style cladding (a pre-coloured fibre cement product).
A Spanish slate roof and alu-clad double-glazing completes the contemporary cottage look. “We felt limestone would work as it’s a local material, so is very in-keeping with the style of the village,” said Mark.
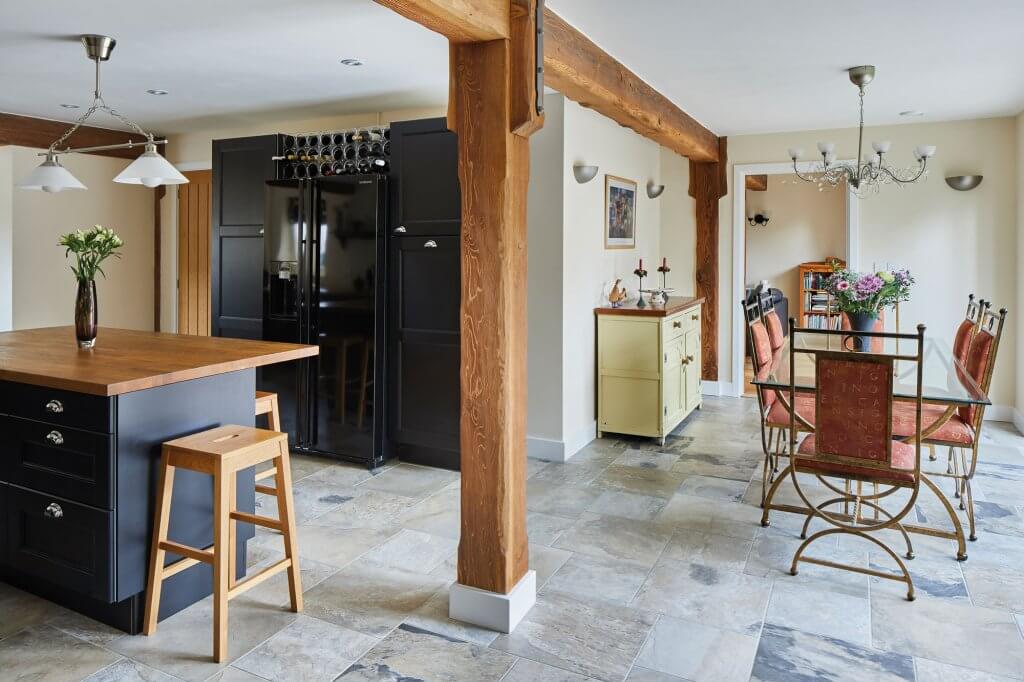
The open-plan kitchen retains period charm with its exposed beams
Having an eco-friendly and cost-effective home was also important to Mark and Sheila. They’ve installed an Ecocent hot water system from Earth Save Products. This uses heat recovery technology to extract warm moist air from wet zones in the home (ie bathrooms) and repurposes it. It also includes an integrated air source heat pump, which runs when it needs to reheat the hot water cylinder.
“We don’t have a traditional boiler; instead, waste energy heats the water and it works really well,” says Mark. “It’s a cosy house that’s always fresh inside with no damp or condensation.”
The property also has a 2,800 litre rainwater harvest system that supplies the outside tap, two toilets and water to wash clothes.
Construction hurdles
The couple enjoyed a fairly straightforward construction process. But, of course, no self build is complete without a few unexpected hiccups.
“The biggest problem we had was connecting the main drains to the sewer, as we didn’t know that to break into a roadway you need specific insurance,” says Mark.
“We were given a quote by a contractor, but then discovered they didn’t have the correct coverage in place about two weeks before they were due to start the work. This meant that I had to make a mad dash to find a firm that could do it at very short notice, and we were charged a premium for it.”
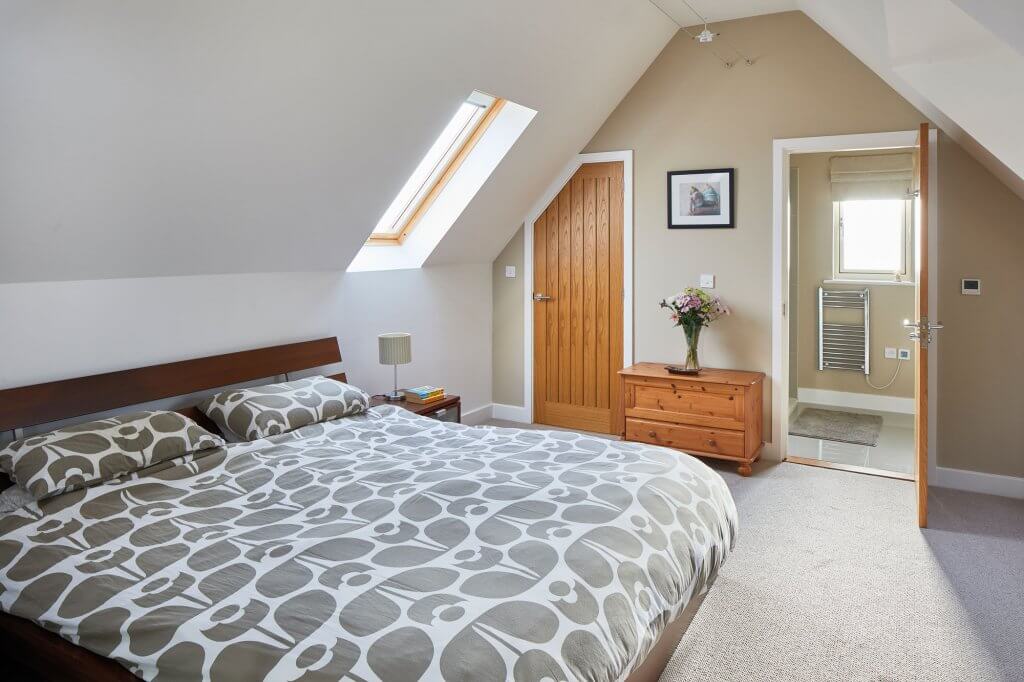
The bedroom has a modern feel with an adjoining en-suite bathroom
Internet and phone connections were also a problem. “We didn’t get internet until four months after we moved in,” says Mark.
Another problem arose when Mark and Sheila went away for a weekend and came back to find the roofers had tiled over the area that rooflights were due to be inserted.
“It was the only weekend I went away throughout the whole build,” says Mark. “That made me realise how easy it is to miscommunicate, so as project manager I always needed to be there to avoid any misunderstandings.”
The landscaping was another issue, as the planners had been so specific, and the main challenge with this element was managing the cashflow. The couple ended up needing to take their time and save up after they’d moved in to pay for the external works.
Scandinavian style
The two-storey house features four bedrooms (one with an ensuite and another with its own sauna) and a family bathroom upstairs.
On the ground floor is an open-plan kitchen-diner, separate lounge, utility room, WC, garage and a workshop. The couple decided on a wider garage to make it easier to move around the car.
“Downstairs was designed to be open-plan with a good sense of flow,” says Mark. “I spent a lot of time working in Sweden, and wanted a similar minimalistic, Scandi-modern look to what you get there. Overall, we were keen to create a simple yet contemporary, cottage-style home. We particularly love the kitchen and dining area – it’s great for entertaining at Christmas. It’s such a family-friendly house.”
The couple’s favourite feature is the brick fireplace and hearth, built with reclaimed products from a salvage yard in Suffolk.
“Our friends helped us with that,” says Mark. “It has good memories for us, as we all drove to Suffolk together to choose the parts and bring them back here. The reward was provided by Adnams Brewery!”
Successful build
Mark and Sheila were lucky that they had local friends to lend a hand with a lot of the painting and decorating, as this helped to keep costs down.
By the end of the project they’d gone just 5% over budget, and only two weeks over their intended time scale – a small sacrifice to create their dream home in the perfect village.
“The best thing about the build was watching the house go up on a day-to-day basis and seeing the details come to life,” says Mark. “We had a picture in our heads and the finished product really fits that vision. It was very rewarding, so we’d definitely do it again. The most difficult part of the process was being project manager on top of my day job – I had to invest a lot of hours before and after work as there was a lot of admin to do; I was exhausted.”
If they were to self build again, they’d like it to be on the coast. “We’d create something more contemporary; diverse styles seem to get through the planning process in seaside areas,” says Mark. “Something completely different and have a whole new experience.”
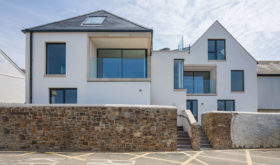
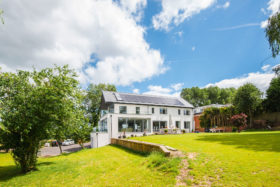















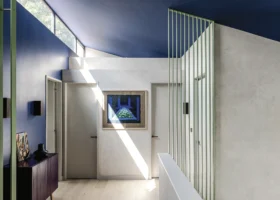
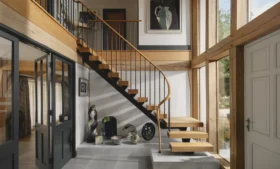













































































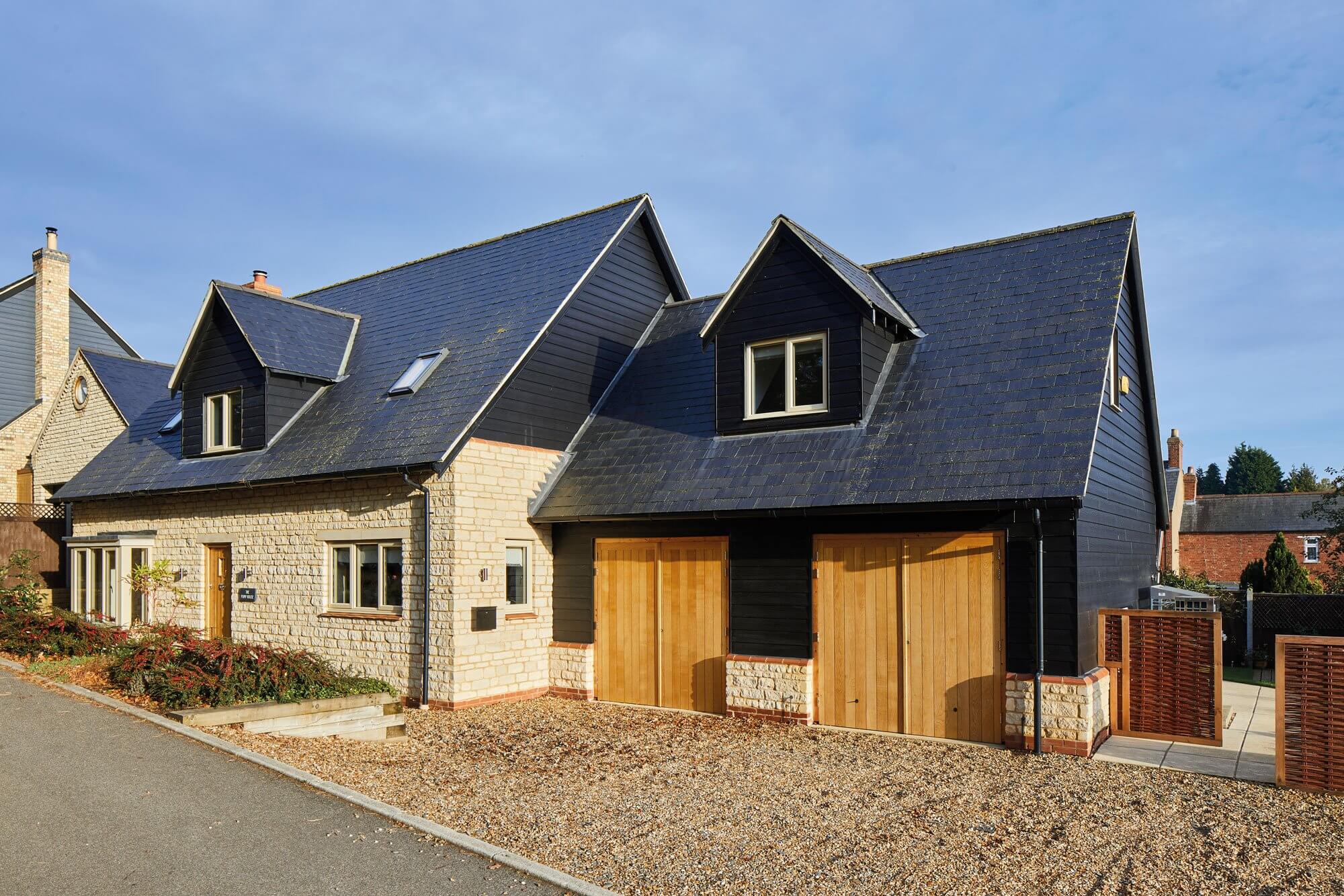
 Login/register to save Article for later
Login/register to save Article for later
