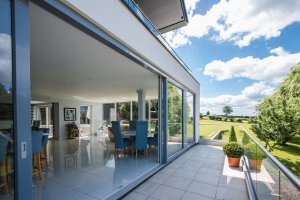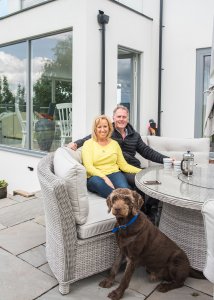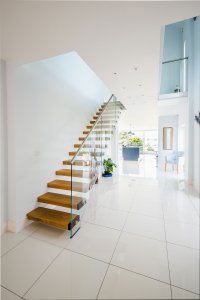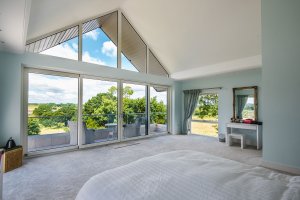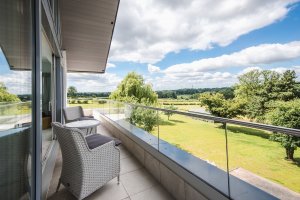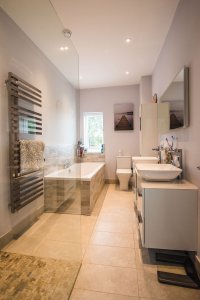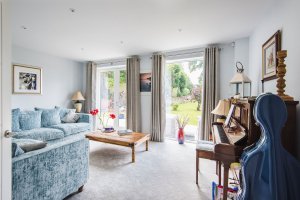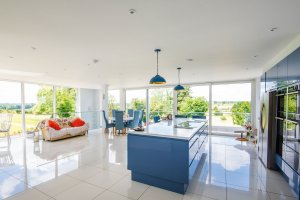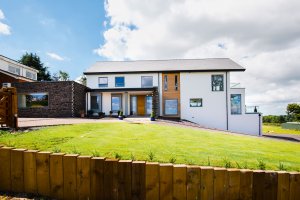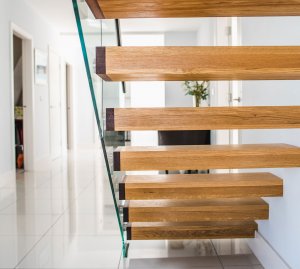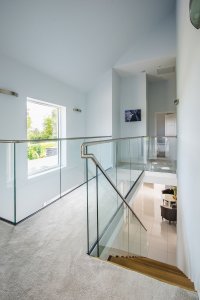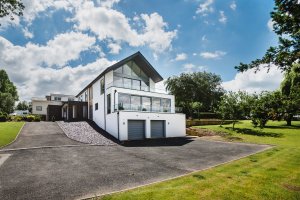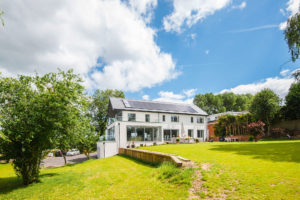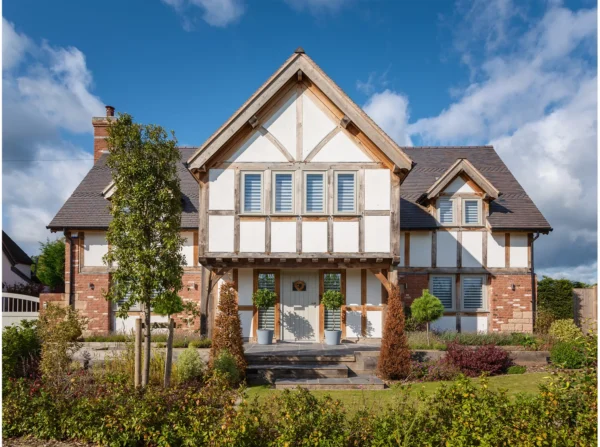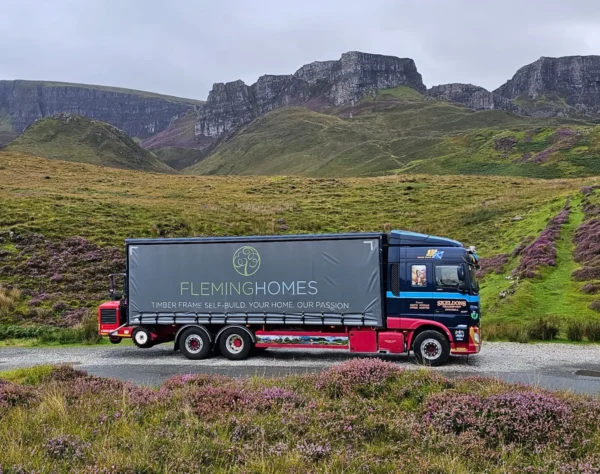Stylish Self Build on Elevated Plot
With a keen interest in architecture, Jonathan and Judith Gough had always wanted to tackle a self build project of their own.
After living in a large period property for more than 15 years with their two children, the couple decided to take the plunge and start putting their plans into action.
“Over the years we’d developed our family home as much as we could, but in the end, it was always going to be a 100-year-old environmentally inefficient dwelling,” says Jonathan.
- NamesJonathan & Judith Gough
- OccupationsMD of construction group & music/dance teacher
- Location Staffordshire
- Type of projectSelf build
- StyleContemporary
- Construction methodConcrete, steel & block walls
- Project routeHomeowner project managed, and assisted with work on site
- plot size 0.35 acres
- Property cost £600,000
- bought 2014
- house size 400m2
- project cost £500,000
- project cost per m2 £1,250
- total cost £1,100,000
- building work commenced December 2015
- building work took65 weeks
- current value £1,250,000
Finding the right plot
The pair wanted to remain in the region of south Staffordshire, close to friends and older relatives. Tracking down an elevated plot with countryside views was also a top priority. However, after several years spent searching for a suitable patch of land with no success, the Goughs had to reassess their strategy.
“I started to consider the demolish and rebuild route,” says Jonathan. “So I began looking at older houses or those with a less architecturally-pleasing aesthetic.”
Thanks to his lifelong passion for flying and aviation, Jonathan came up with an innovative way to scour the countryside for a new building site.
“I’ve done a lot of fixed wing and helicopter flying. In the end, I used one of these crafts to fly over Staffordshire and Shropshire, looking for a plot,” he says. “Sometimes, you don’t catch these places on the ground – particularly if they’re very overgrown.”
Luck was on Jonathan’s side, and he soon spotted a suitable patch of land at the end of a lane on the edge of a small village. However, when Judith first came to view the plot – which was already home to an extremely rundown 1970s house – she wasn’t convinced.
“Judith came up with a thousand reasons why it’d never be possible for us to live there,” says Jonathan, who ended up taking his wife up in the helicopter to try and share his vision for what they could create. After seeing the site from above, she soon changed her mind, and the couple set about purchasing the property.
“The dwelling had been for sale for about four years. Inside, it was overrun with squirrels, bats and vermin and all of the timber was rotting,” says Jonathan. “Lots of people couldn’t understand why we were leaving our traditional family home for this place.”
The couple spent about a month stripping the house out, removing waste and making it vaguely habitable before moving in.
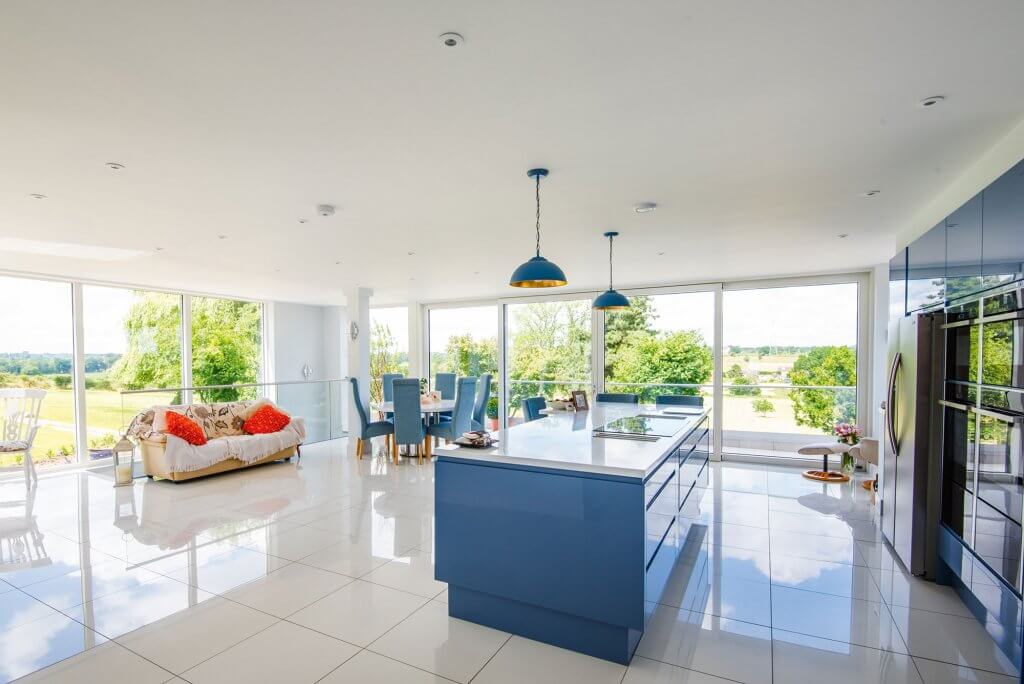
Handleless kitchen units help establish a fuss-free culinary zone
Preparing and planning the build
With a professional background in construction, Jonathan wanted to spend some time getting to know the site before making any plans in terms of the design.
First, however, more than 100 tonnes’ worth of leylandiis and conifers were chopped down and removed from the plot to open up the attractive rural vistas.
“I already knew what was on site because I’d been able to hover over it in the helicopter – but now all of the disbelievers could see it, too!” says Jonathan. “We have 310° panoramic views down towards the Malvern Hills and across the countryside.”
At this point, the Goughs were able to begin focusing on developing the design of the new house.
They’d spent 13 months living on the site before formulating any plans, so as to be able to take the sun, seasons and plot orientation into account. They also used this valuable time to get the neighbours on side with the scheme. In fact, Jonathan liaised closely with a couple nearby to see how the build could enhance their outlook, too.
“In the end, we chose to have a flat roof rather than a pitched design on our cinema room,” he says. “This opened up beautiful views from their property, and they ultimately wrote a supportive letter to the local council in favour of our project.”
Once a few sketches had been drawn up by the architect, Jonathan went straight to the planners.
“I got them to come out to visit us as part of the pre-planning process,” he says. “By then, I’d already stripped the land so they could see how the house would fit on the site.”
Within six weeks of submitting the application, the build had been approved without any alterations whatsoever to the design. “It was the easiest planning process I’ve ever experienced,” says Jonathan.
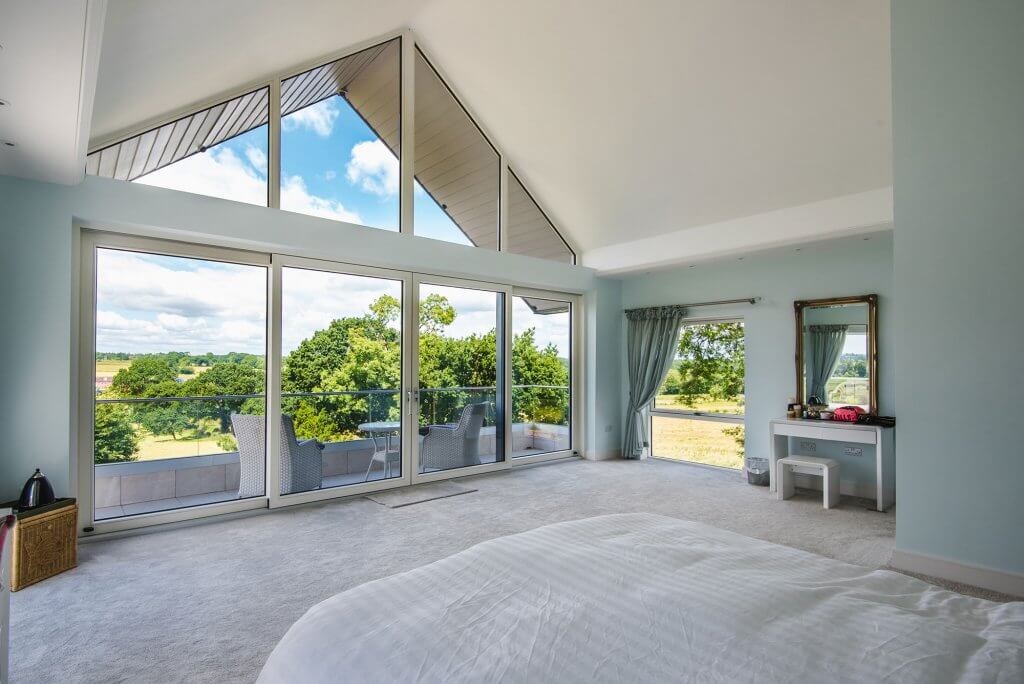
Glazed doors lead onto balcony sheltered by a generous roof overhang
With 30 years of industry experience, Jonathan was happy to take on the role of project manager. He was also able to draw upon the bank of professional contacts he’d made over the years.
“Initially, I hired a carpenter and some semi-skilled labour, and directed them,” he says. “But I didn’t expect to get so involved in the work myself.”
As the couple were living in a caravan on site, Jonathan was there from 7am until 10am every morning, when he went to work. Then, after arriving home in the evenings, he would carry on with any jobs that still needed doing.
“I was the project manager, co-designer, co-engineer, co-builder, co-labourer and co-dogsbody. I pretty much worked from top to bottom across the whole project.”
Unfortunately, while the Goughs experienced a remarkably smooth planning process, things weren’t so straightforward when they began the construction phase. A lot of the challenges they faced revolved around difficult access to the site, which was situated at the end of a narrow lane that measured just 2.5m wide.
A neighbouring farmer – now friend – Will Morton, turned out to be a huge help. “He assisted me with the diggers, telehandlers, dumpers – all sorts of kit,” says Jonathan. “He ended up bringing the caravan over his land and up to our plot that way, rather than via the lane.”
Construction begins
Building work began in December 2015. The first job was to develop the basement level, which would go on to form the garage.
“We were still living in the original house at this stage,” says Jonathan. “Luckily, there’s very good ground here. There’s no clay or running sand, so we didn’t have to pile the foundations or build complex rafts.”
A civil engineer was hired to help develop the design for the subterranean storey, which included a U-shaped retaining wall to hold back the earth.
However, there were a few hairy moments when several land slips occurred. At one point, the team even thought the existing building was going to fall into the hole. However, the crew pulled together and by Christmas, the structure had been stabilised.
“The basement construction had to be pretty heavy duty,” says Jonathan. “There was lots of concrete, steel and tie bars. Above that, we have a steel frame structure which comes out of the ground and goes up three levels, coming off huge pads of reinforced concrete.”
Highly-insulated cavity block partitions form the walls of the house. “These are very airtight and highly thermally-efficient. No heat can escape through those – but we do have a lot of windows.”
Keen to create a sleek, contemporary aesthetic, Jonathan put lots of thought into the products that would form the exterior materials palette.
“We’ve spent a lot of time in Wales and both like blue slate. From the beginning, we knew we wanted some walls and part of the roof finished with that kind of tiling. We also used solar photovoltaic (PV) units for a section of the roof,” he says.
The pair opted to install aluminium-clad wooden windows from Norrsken, as well as crisp white render and oak detailing at the front of the house to enhance the contemporary design.
“I chose traditional materials, but they’ve been used in a modern way,” says Jonathan. Broad swathes of glazing augment the striking architectural aesthetic, in addition to stainless steel balustrades that line the property’s glass balconies.
According to Jonathan, achieving the sharp, contemporary finish was another of the biggest construction challenges.
“The thing about modern architecture is that the simpler it looks, the more the devil is in the detail,” he says. “In traditional builds you can get away with murder by hiding excessive tolerances in the making good process. The dimensional coordination must be exact in modern style builds. Every detail has to be clean and precise, down to the last millimetre.”
Eco heating
Having lived in a draughty period property for some years, Jonathan and Judith were especially keen for their new home to be as energy and thermally efficient as possible. As a result, the couple poured a lot of time into planning an integrated strategy that incorporates various renewable technologies.
An impressive mile and a half’s worth of piping lies beneath the seven acres of land that the house sits on. This extracts warmth from the earth, feeding it back to a ground source heat pump (GSHP) that powers the heating system.
“The optimum running temperature for the appliance is about 36°C, so it’s the perfect match for our underfloor heating,” says Jonathan.
The Goughs have also installed an 8.5kW array of solar electric panels, in addition to solar thermal units that heat the property’s hot water supply. These do not sit on top but are integral to the roof. During winter, the GSHP is used to top up the hot water supply.
A mechanical ventilation and heat recovery system has also been installed, which removes stale air from the house and draws in a fresh supply.
“82% of the warmth from the humid air can be recaptured and re-used, too,” says Jonathan. “The air in the house feels so fresh. The trick was getting all the systems to talk to each other. Plus, after one year we are breaking even on energy costs.”
Open plan living
In terms of interiors, the Goughs have incorporated some open-plan elements into the house’s layout.
The ground floor features a spacious zone accommodating a contemporary kitchen, family room and living area. This opens onto an outdoor balcony that overlooks the gorgeous countryside views.
“We have created a separate lounge and dining space, plus a study, another bathroom, cinema room and utility,” says Jonathan. “I really love the open-plan arrangement and how I can still escape to smaller, private cells too.”
The upper level of the property features four bedrooms, including the Goughs’ spacious master suite. The capacious vaulted ceiling is one of Jonathan’s favourite features of the new build.
This zone leads onto a wraparound balcony where the couple often enjoy a cup of tea in the mornings. The glazed doors and triangular feature window help to enhance the seamless connection between indoors and out.
“It feels like a tree house in the bedroom because you’re looking over the top of the canopy and enjoying the lovely views,” says Jonathan.
Now the build is complete, the couple have few regrets. “We love it,” says Jonathan. “Our two children have just finished university and they like to come and spend time here. It’s still our family home.”
If Jonathan was to tackle another self build project, the one thing he’d do differently is to forego getting so involved on site. “I would design and project manage, but I wouldn’t be the doer,” he says. “You can’t underestimate the physical toll of labouring on site.”
But the couple are not thinking about taking on another project just yet. Having spent a year completing the landscaping scheme, they can now sit back and enjoy the fruits of their labour.
“Even after living in the property for 12 months, we get up in the morning and sit on the balcony thinking – this is great!” says Jonathan.
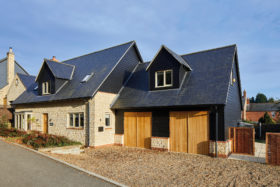
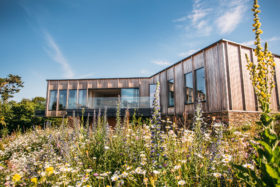






























































































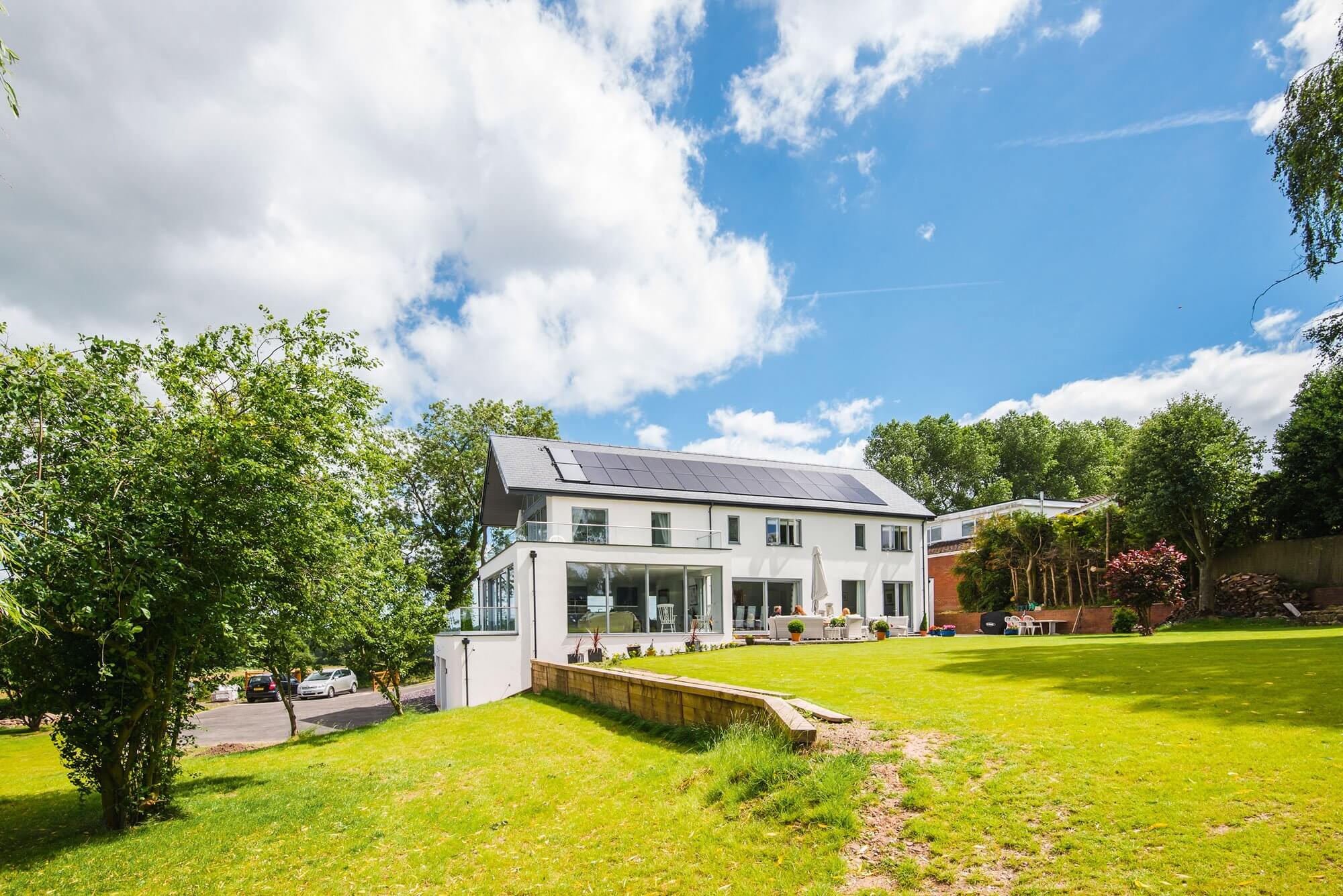
 Login/register to save Article for later
Login/register to save Article for later

