How to Build a Durable, Low-Maintenance Home
All buildings need loving care and attention to keep them in good condition, especially in the abrasive and unpredictable UK climate, which subjects them to frequent changes in temperature and humidity.
Some building materials expand when heated or their moisture content increases; others gradually crumble with repeated freezing and thawing and can erode in exposed areas by a continual blasting from wind and rain. Inside our homes, the contents are being worn down by their occupants – what you could call human attrition.
If you intend to build a low-maintenance house, the deciding factors will be the materials and components used, how well they are designed and how they interact. The resolution to reduce the maintenance burden should be taken quite early in the design process, because there is a financial trade-off to be made between the investment in the build quality and the money that might be saved over the life of the house.
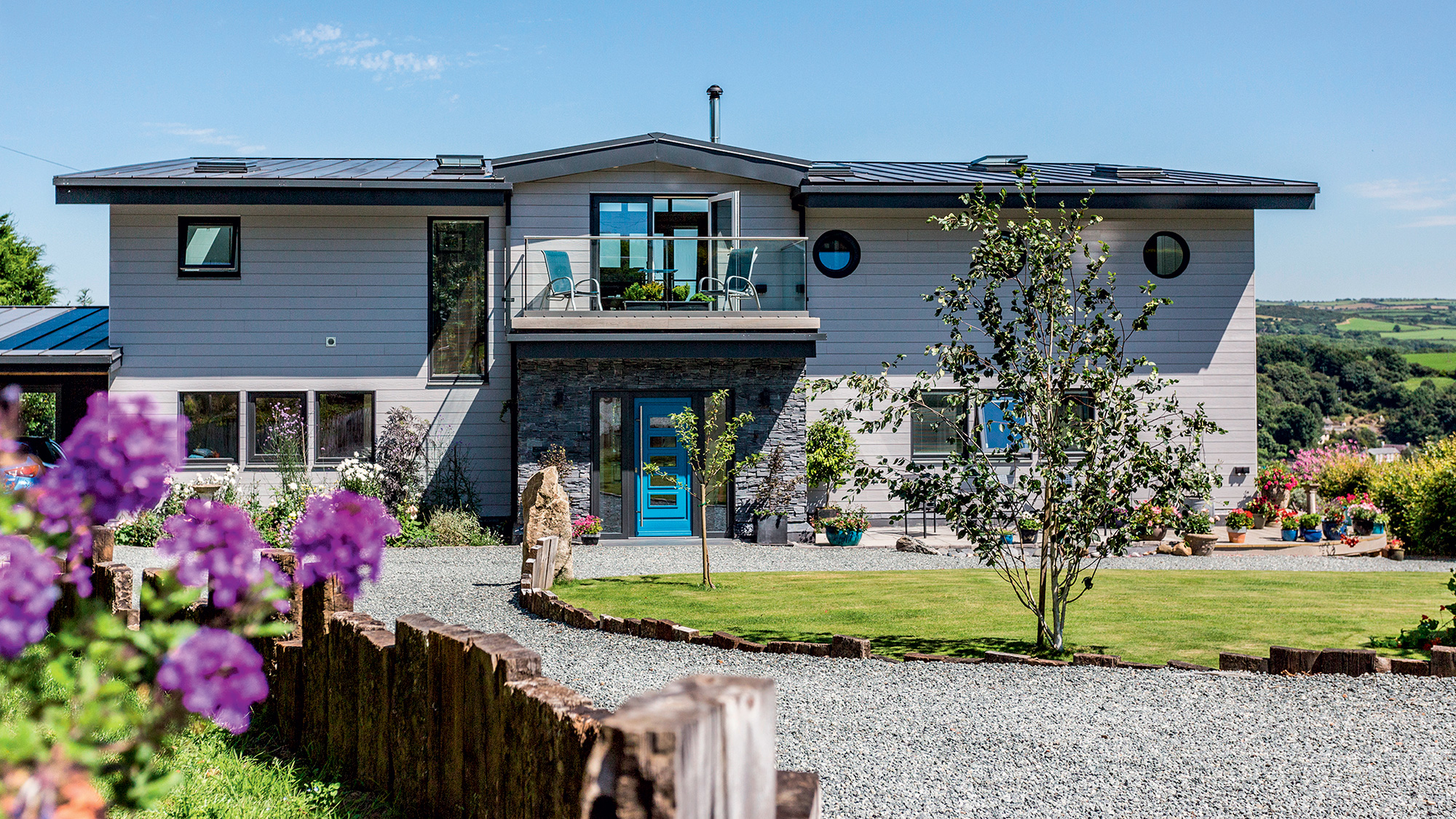
Unfortunately, in the recent past, the UK construction industry has had a poor record in this respect, usually because the developers that build new houses do not expect to have to look after them once completed. This means that as long as the building looks great before it is sold, the heavy burden of maintaining it afterwards is basically not their problem.
If, however, you are building or altering your own home and expect to live in it for many years to come, it is well worth putting time and money into making it durable. There are some straightforward principles that will help to reduce the expense of looking after a building, often paying back the extra cost many times over.
Preventing moisture build-up
An interesting aspect of building science is how moisture moves through the construction of a house from inside to outside, and the problems that result when it gets trapped. Traditional buildings were draughty and accepted as such.
The occupants were hardier than us and the lower temperatures that resulted from warm air escaping up a chimney and through gaps in the doors and windows was not a source of concern.
By comparison, new houses are tightly sealed, highly insulated boxes designed to ensure a consistent and comfortable temperature in winter. The occupants living in a property generate a lot of moisture, which was easily removed in those draughty old houses, but now has less chance to escape. The result is that warm, wet air condenses into water within the depths of the construction when it cools, and if it is allowed to build up it can cause rot and decay.
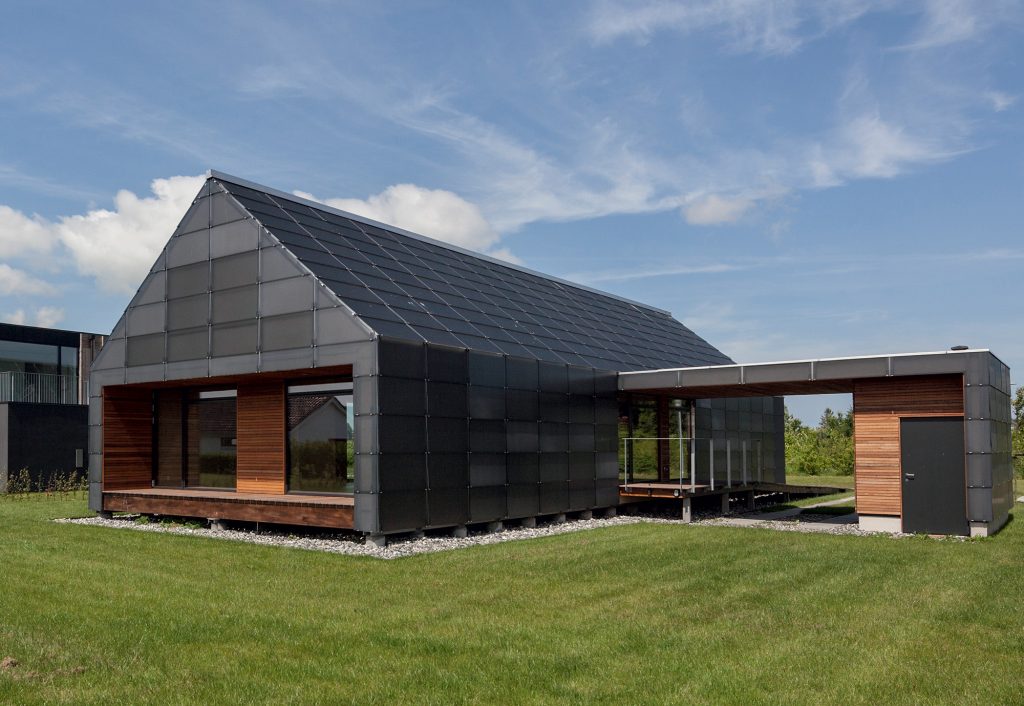
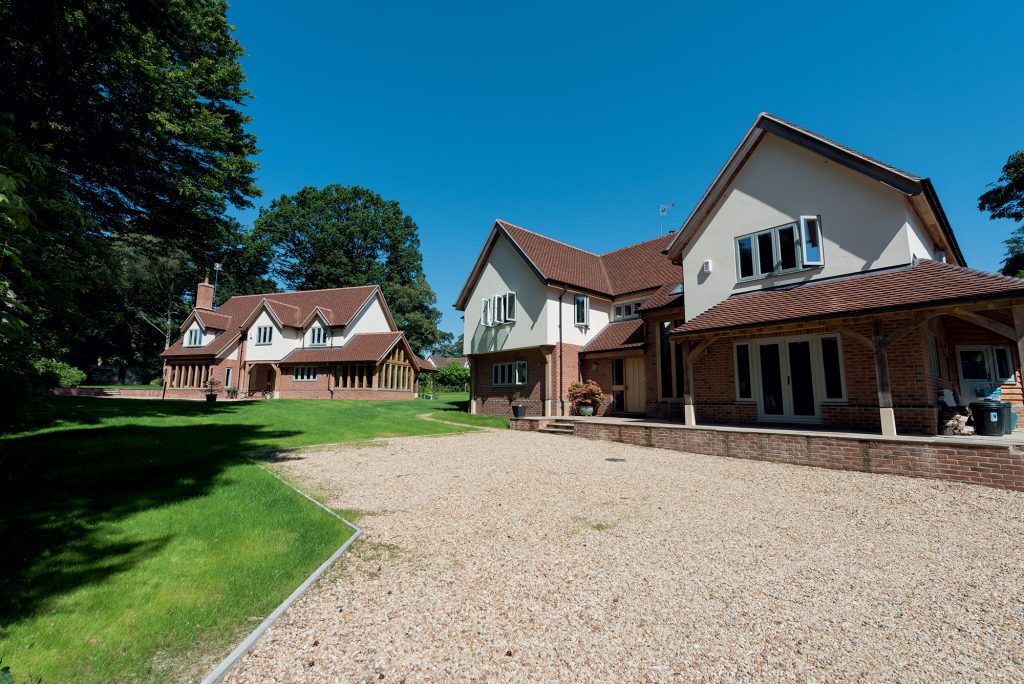
There are two main ways that this can be stopped. One is to install a relatively complex system of mechanical extract ducts and fans to remove the moist air before it gets into the structure, but this will need constant maintenance and the kit will have to be replaced every decade or so.
The alternative is to design the building to breathe naturally – that is, to choose materials such as lime plaster, mortar and render that allow any moisture to evaporate and travel to the outside of the walls over time.
Properties with cavity walls, including those with a timber superstructure, are required to have ventilation to the outside flowing between the leaves to help this process.
Weatherproofing the exterior
Many striking buildings make a virtue of defying nature. The look that is currently so popular features clean, sharp, uncompromising edges, with smooth flat surfaces and a uniform appearance.
There is nothing wrong with this approach, but unless the materials are carefully chosen and the construction details are intelligently designed and built, there is a much higher risk of them losing their pristine appearance over time.
In the 20th century, many of the stark buildings of the Modern Movement were built from concrete, which is basically a man-made version of stone. Most of the early, leading examples of blocks of flats and offices built in this style were in southern Europe, where the climate is drier.
When they were copied in rainy old Britain, without making adjustments for prolonged wet weather, the resulting buildings became unattractive eyesores because the concrete surface demanded a level of maintenance that was unaffordable.
Concrete panels began to be used successfully once architects and builders learnt to detail the buildings in a way that controls the water as it flows on to and over them, as well as to use finishes that did not rely on being smooth and unblemished.
Key considerations for a low-maintenance building envelope
|
Low-maintenance timber cladding
When building on a small scale, if natural or traditional materials are properly used and respected, less upkeep will be needed. A perfect illustration of this is timber cladding. For many years, boards were painted, stained or varnished to give them what was considered the correct appearance.
This was fine for builders and occupants in the past, because labour was cheap and the regular recoating required was not very costly. Now, labour is more expensive and the maintenance required can be dramatically reduced by using timber that has no finish at all. For example, if it is correctly detailed, untreated Western Red cedar can potentially last for up to 60 years.
If the same board is oiled, stained or painted it can last just as long but will need regular recoating to protect it and keep it looking smart. The difference is you have to accept that the unfinished timber will go a grey mottled colour as it weathers.
Browse the gallery for more durable design ideas:
Get the detailing right
There are modern products and materials that are designed to offer low maintenance, particularly PVCu doors, windows and fascia boards (which protect the edges of a roof). The same principle of installing them correctly and investing in the future by using good-quality products applies.
Low-cost plastic windows may have an apparent advantage over painted timber at the start but this will be lost if the glazing units fail, the ironmongery starts to stick and the surface discolours within a few years. Well-made aluminium frames are probably the best option for durability but they are relatively expensive.
Once a material has been selected with the right balance between cost and longevity, good construction details are essential to maximise its useful life. A stone or masonry wall will get unsightly staining if it does not have a proper coping stone on top and cills that project, both of which throw rainwater away from the surface, and spread weathering evenly across the whole wall.
The exact opposite is true for a wall of timber boarding. Where there is a large overhang, the boards protected by it will weather more slowly than the unprotected surface lower down; in a short time there will be an unattractive line where the timber changes colour, which is almost impossible to eradicate. So timber board walls should be detailed to have minimal overhangs.
Schedule of repairs
Given there is probably no such thing as a no-maintenance building, all the materials and components will need a little love, care and attention at some point. One principle for ensuring low upkeep is to make certain cleaning and repairs are carried out at the right times.
Big commercial buildings are run by facilities managers who have highly detailed records of all the things that need to be done to keep them in good nick, including a record of how often each element needs to be inspected and overhauled, called its ‘maintenance cycle’.
Compiling your own version of this in the form of a file of all the upkeep needed and when it should happen will reduce the cost of keeping your house in tip-top condition. For extra comfort, ensure you have copies of all the guarantees issued by your manufacturers and installers so you can get any problems fixed quickly and without cost.
Main image: Breathable building products, such as the lime render used on this project by architects PAD Studio, help combat problems caused by movement and poor ventilation.
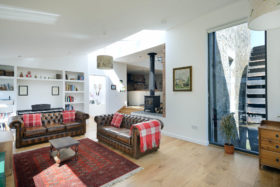
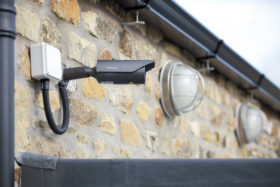































































































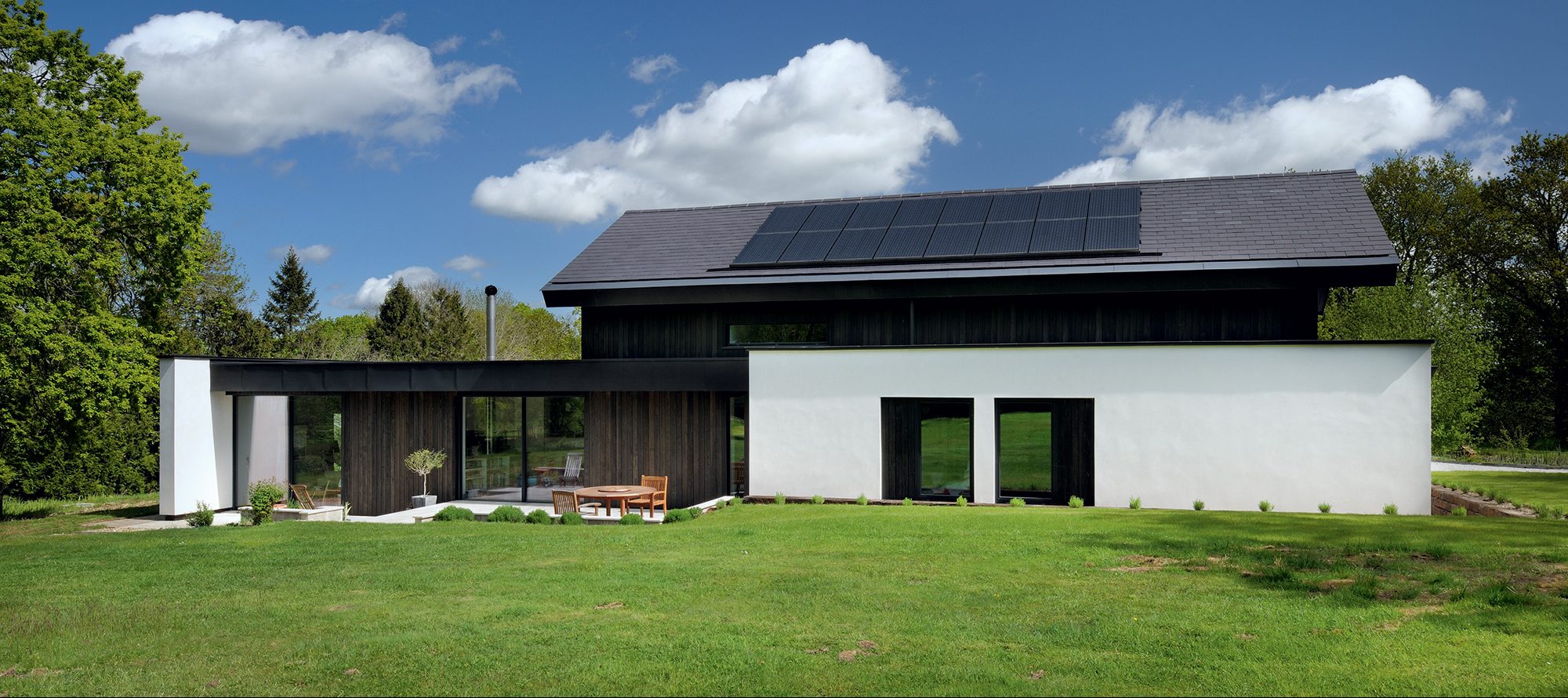
 Login/register to save Article for later
Login/register to save Article for later

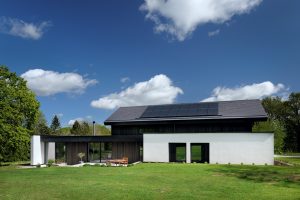
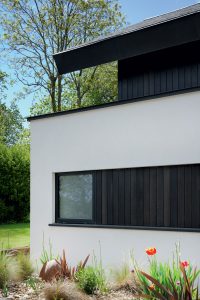
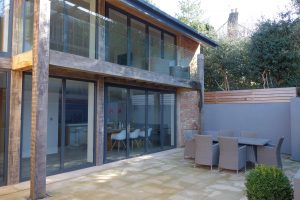
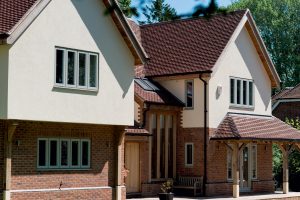
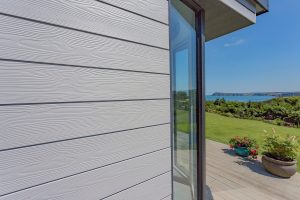
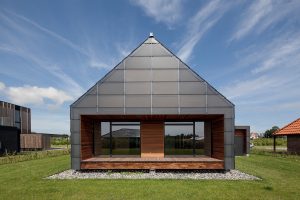
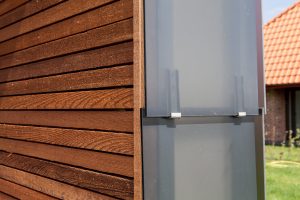

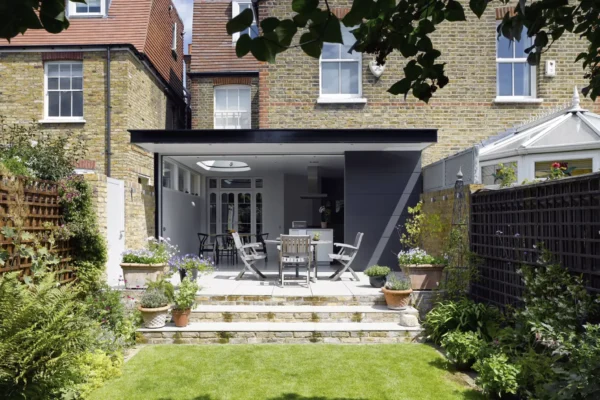
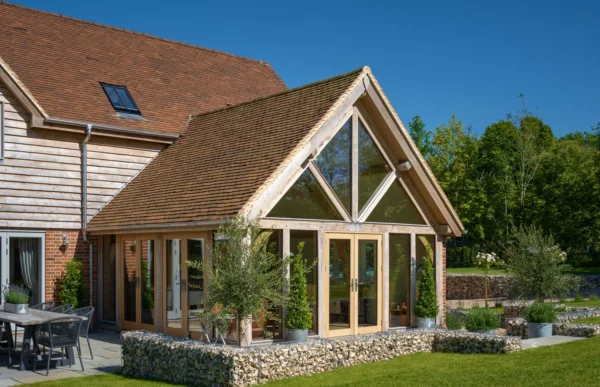
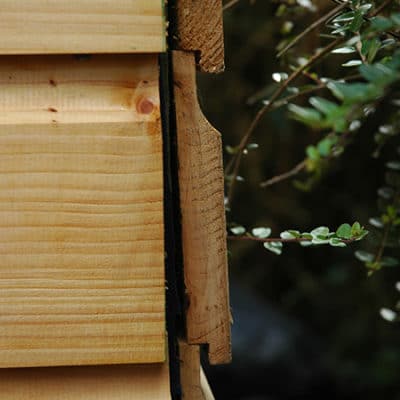
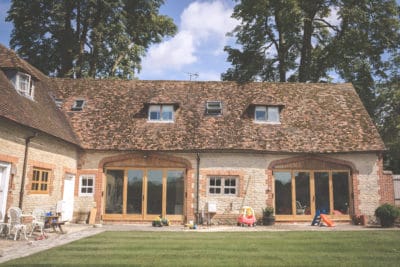
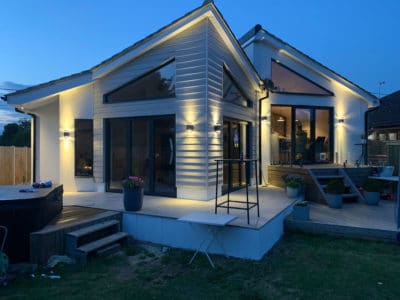





Comments are closed.