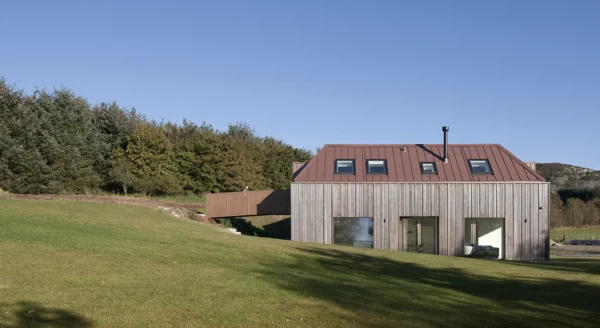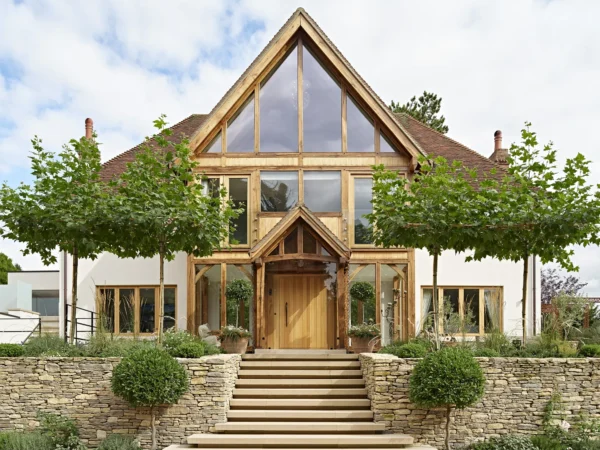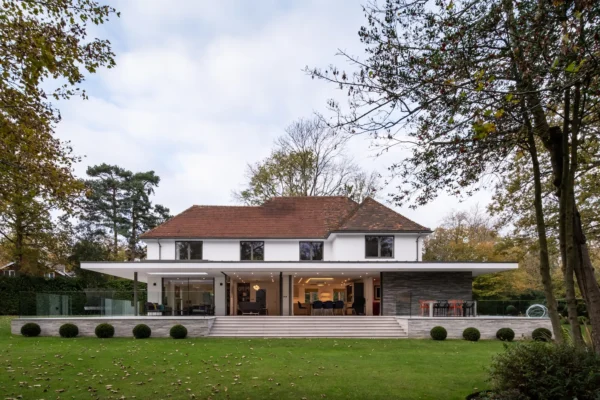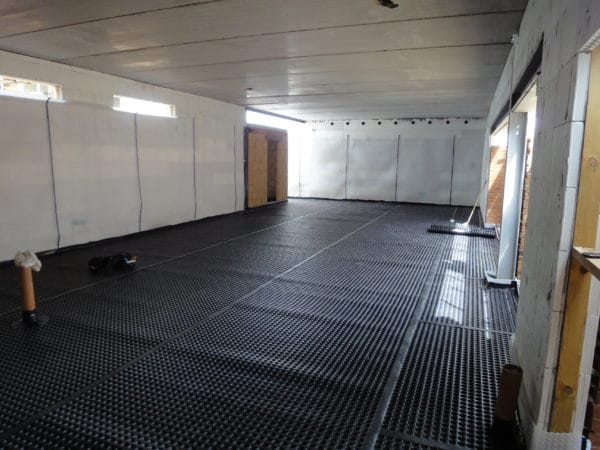How to Get Planning Permission for a House Extension – What You Need to Know
If you’re considering adding an extension to your house, the first place to start, before gathering extension ideas or putting together a budget, is to figure out whether or not your project is likely to require formal planning permission or if it can be completed under permitted development (PD).
Like them or loathe them, the stipulations laid out nationally and in your area must be adhered to when building an extension. Local planning guidelines play an important role in what you’re able to achieve, so before setting your heart on a design, check out local policy to establish what’s possible in terms of size, design and materials.
Anything that pushes the boundaries is more likely to require a full planning application. What’s been built, approved or rejected in the past is important, too. “Research any planning history of the property on the local authority’s planning website, as well as checking similar developments in the nearby vicinity that have received permission. These can be used to set a precedent,” says Daniela Campbell, senior architect at St Albans Basement.
Can I build my extension under permitted development (PD) rights?
Many house extensions can be completed under permitted development (PD), without the need for a formal planning application. These allowances were established to make the process of altering a dwelling simpler and more streamlined – but they don’t cover all scenarios.
If you live in a listed property or in a specially designated zone, such as a conservation area or an area of outstanding natural beauty, they don’t apply, and you’ll need to make a full planning application (and for listed homes apply for listed building consent (LBC).
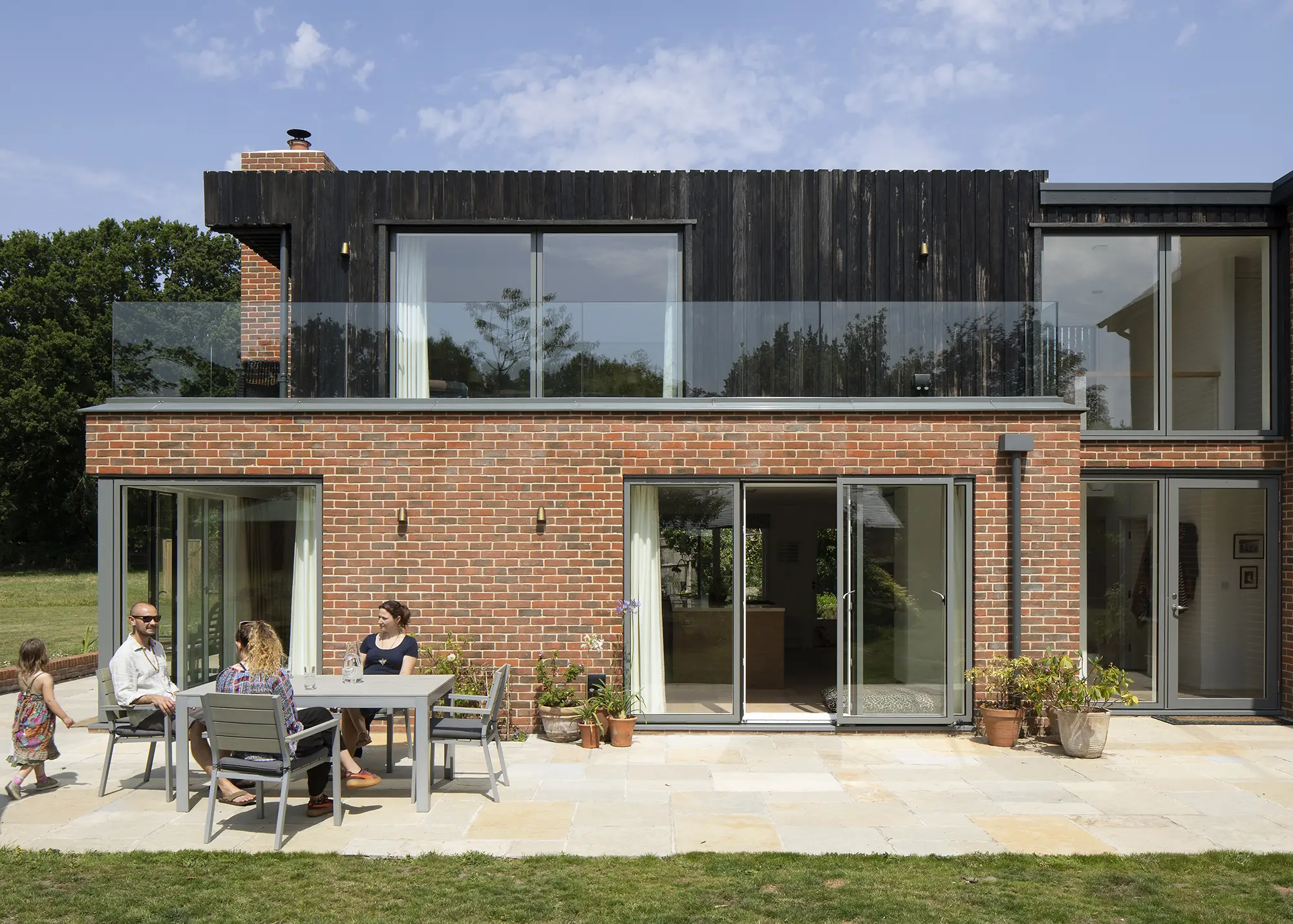
PAD Studio had to work around several planning restrictions to design this two-storey extension to a 19th century house, which is situated in an area of outstanding natural beauty, a national park and a conservation area
A property’s PD rights entitlement may have been used up by previous extensions, conversions or outbuildings – so do check the situation before forging ahead – as this will impact your project. Typically, extensions completed under PD will be finished in similar materials to that of the original house.
They’ll also be within certain size parameters – for example, in England, single-storey structures can be completed if they don’t exceed 8m from the original back wall of a detached house, or 6m from the rear of an attached dwelling. You can find the full list of guidelines on the Planning Portal.
If you do go down the PD route, it may be worth getting a Lawful Development Certificate – this is a document that proves the work carried out was permitted by the local authority and could come in handy should you chose the sell the home later on.
Do I need formal planning permission for my house extension?
If you want a large addition or to make a design statement, you might find the parameters of permitted development quite limiting. Any innovative details or standout cladding materials that differ to the existing property are likely to require formal consent.
If you decide to go down the formal planning route, the first step is to develop a set of drawings. Working with a design professional typically yields the best chance of success, as they’ll have the skills to create a scheme that realises your property’s full potential. If you need to carry out additional appraisals, such as flood risk assessments, ecological surveys etc, this is the time to appoint the relevant external consultants.
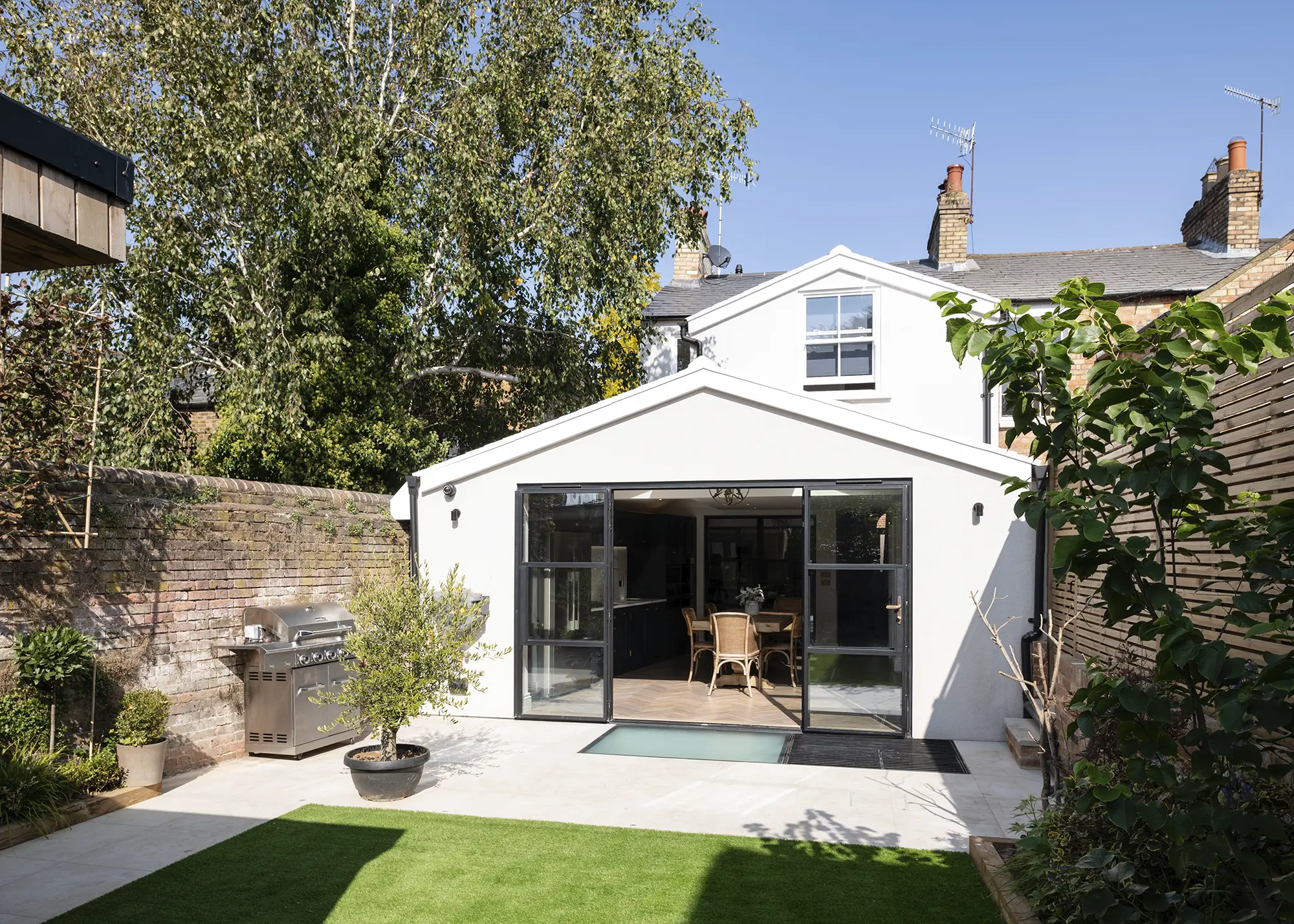
St Albans Basement transformed a two-bedroom cottage in a conservation area into a four-bed family home. A sensitive design was essential to achieve permission, which involved excavating beneath the existing house to create a two-storey rear extension
It’s worth doing a budget check with a quantity surveyor, too, to understand how much your project is likely to cost should it gain planning permission. “Getting a rough overview of actual costs prior to planning is imperative, as once you gain permission you can’t easily move or make windows bigger, for instance,” says Collette Raine, architect and creative manager at PAD Studio.
Premium Content
Downloadable E-Guide
Build It’s house extension downloadable e-guide will help you plan, design and construct an addition that enhances your existing property while meeting your needs and budget.
find out more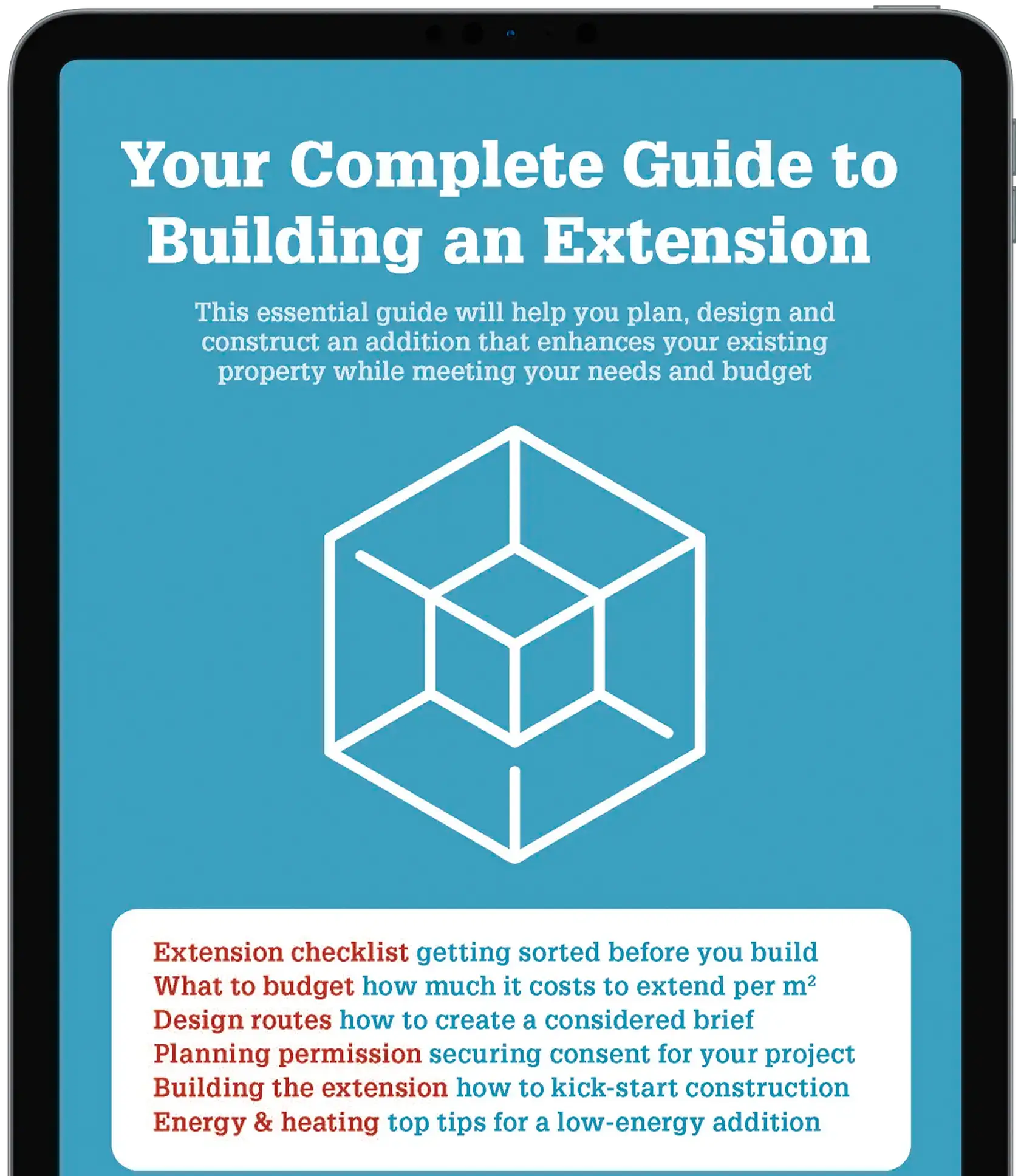
If your scheme is sensitive – for example, if you live in a listed property or a location with a specially designated status – going through the pre-application process could be beneficial. Though it can add a few weeks to your project schedule, it’s a chance to get early feedback on your house extension’s design and help identify any potential issues that may impede your scheme.

This charming oak frame extension by Welsh Oak Frame replaced an old cattle shed
You might also appoint a professional planning consultant to provide expert advice and help bolster your planning application – they’ll be able to help you think in planning terms and increase your chance of gaining approval. Once your proposal is submitted, for straightforward projects the process is supposed to take around eight weeks. For more complex schemes, it can take up to 13 weeks to get sign-off for your extension’s design.
It’s important to monitor the progress of your house extension’s planning application once it’s been registered with the planning authority. Generally, your architect will do this for you. “If it’s rejected, look at any of the comments which are grounds for refusal,” says Collette. “For instance, was it too big? Was there an issue with the cladding materials? Then, see how you can adapt your extension’s proposal for resubmission – a rejection isn’t a flat out no to extending.”
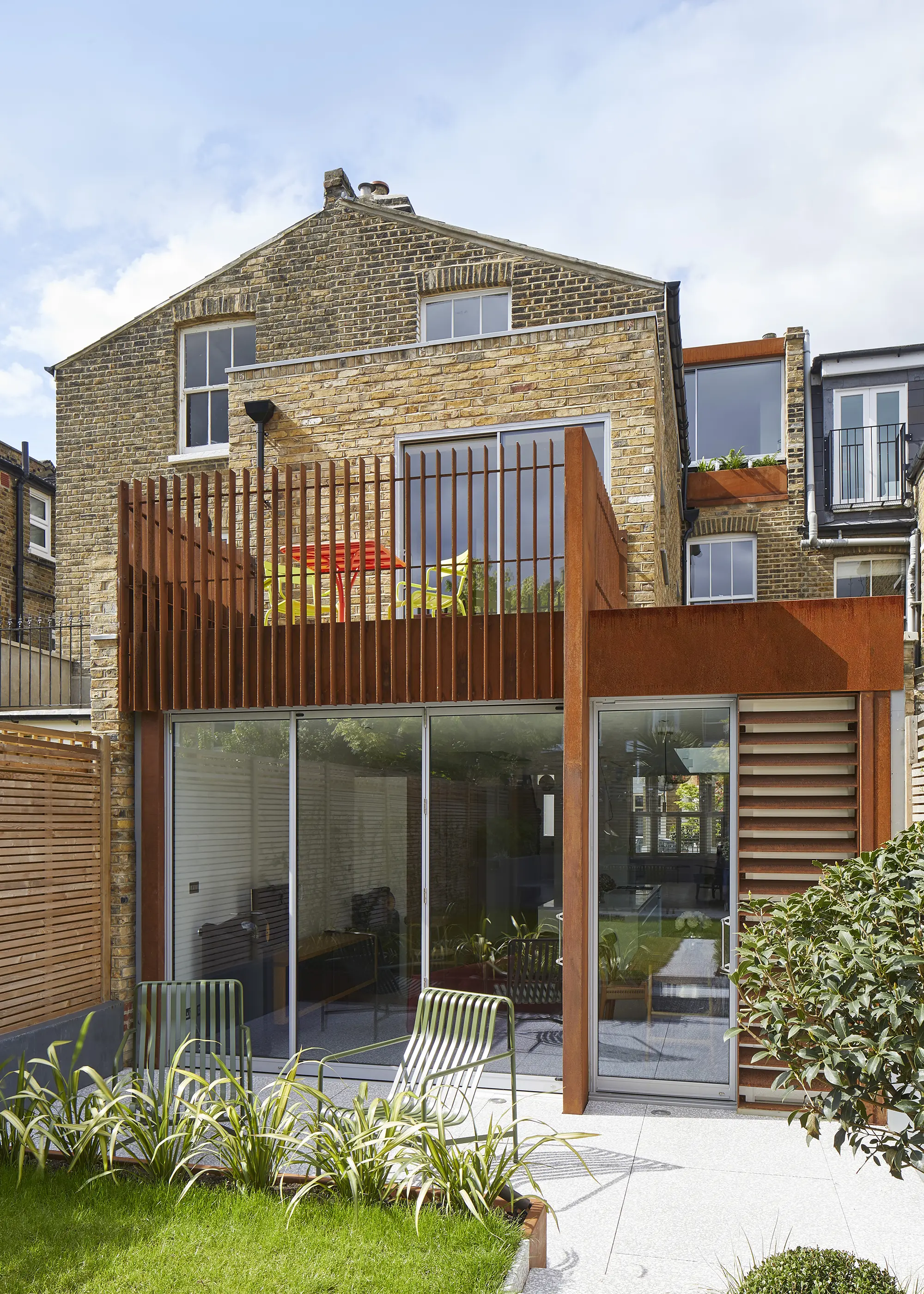
Delivered by Paul Archer Design, this property was extended to the rear and side, with a long glazed rooflight along the side return bringing much needed light into the middle of the building. The concept focused on high quality materials and finishes with a natural and consistent palette throughout the house; enhancing the connection between spaces
Your architect’s fees will be dependent on the scope of the project you’re doing. “In most cases, they’re charged on a percentage of the construction cost,” says Collette. “There are obviously other consultant fees to consider, eg ecological and arboricultural surveys. These generally come in around £5,000 for the full set.” It costs £528 for a householder to make a planning application for permission to alter a dwelling, including extensions.
Once you have planning permission for your extension, it can be tempting to get building right away – but it’s important to check whether any pre-commencement conditions need to be discharged first. Ascertain if any documentation is required, such as a Party Wall Award, or a build-over agreement for development close to a mains sewer. You may also need Building Regs approval (keep reading to find out more). Finessing the construction details now can also save time and money on site.
EXPERT VIEW Do I need a Building Regs approval for a house extension?What’s the difference between planning permission and Building Regs approval? Planning consent looks at the overall development, including the land use, design, and impact on the neighbours. Building Regulations focuses on the construction methods and technical aspects, ensuring the project meets safety standards in structural integrity, fire safety, and accessibility, regardless of its appearance or location. You might need to apply for both planning permission and Building Regs approval for your project, depending on the scale and nature of the work. For example, if you want to build a new extension, you would likely need planning permission to ensure the addition fits the local aesthetic and doesn’t disrupt the neighbourhood, but you would also need Building Regs approval to ensure it is constructed safely and meets standards for things like fireproofing and structural stability. Why is Building Regulations approval important? For safety of the public and people using the building. It will check the following factors:
What process should I follow for Building Regs approval? You can apply for either a full plans application, which includes inspection of construction drawings and site visits by a building control officer, or via a building notice which is just inspected via site visits. Building notices tend to be for smaller projects (extensions, garages, loft conversions, etc). |
What will impact the outcome of my house extension’s planning application?
There are various factors that’ll affect the outcome of your extension’s planning application. “It also makes a difference to how the application is perceived if you use planning jargon in the documentation,” says Daniela. “The planning officer can then easily read and identify the application’s most important arguments. Use key terms such as ‘improving living conditions, well-conceived design, materials to match existing’ where applicable.”

This new, striking kitchen extension, designed by Benjamin Wilkes architects, replaces an outdated rear addition, providing the home with extra living space and access to natural light. Combining the owner’s dual passions of music and cooking, this unique entertaining zone contains a warm open-plan kitchen and dining area, plus a bespoke music room directly adjacent. Photo: Chris Wharton
Consider your extension’s impact on neighbouring properties, too. For instance, take into account whether any of the extension’s windows overlook nearby houses. Overshadowing should also be considered – a design professional will be best-placed to craft a design that takes these restrictions into account.
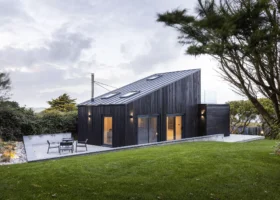


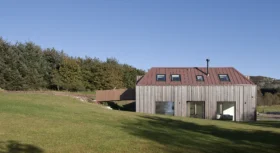

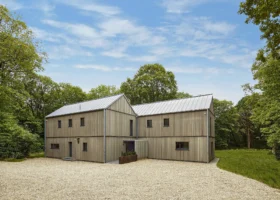
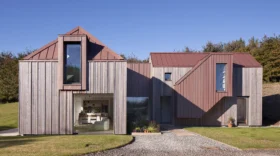
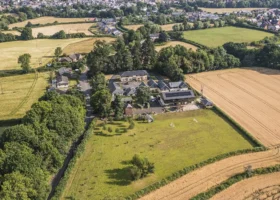
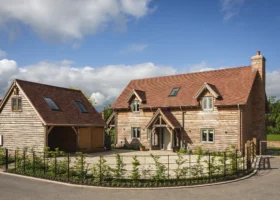
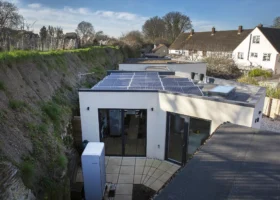




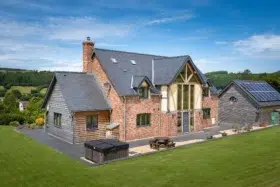
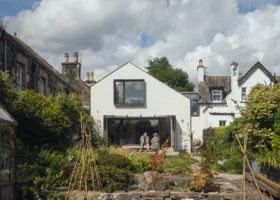
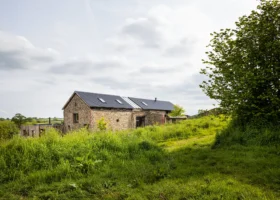
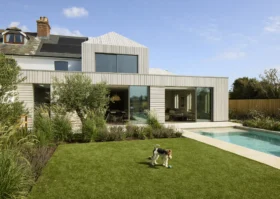
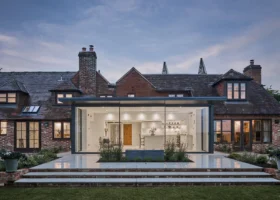


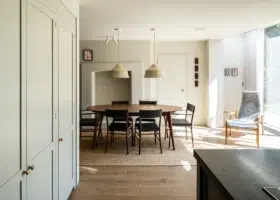
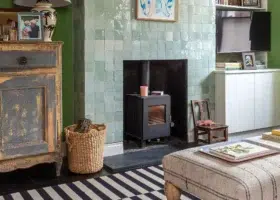
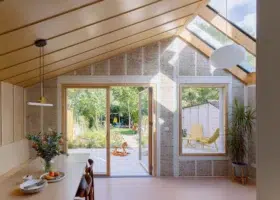
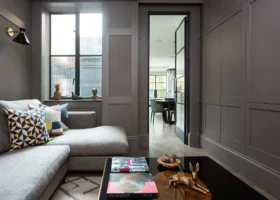
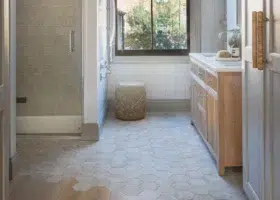








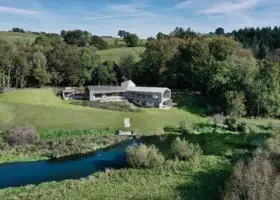
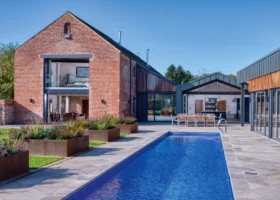
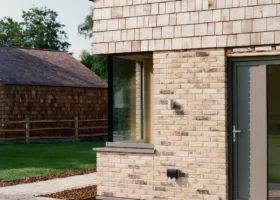
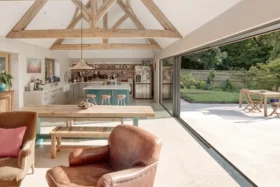
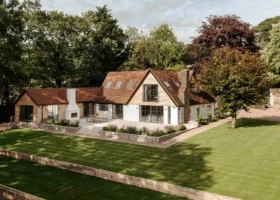

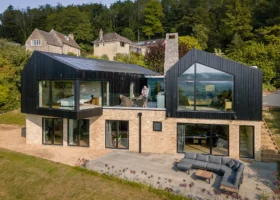
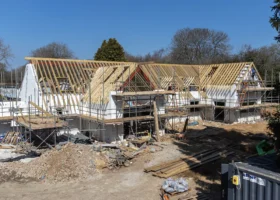
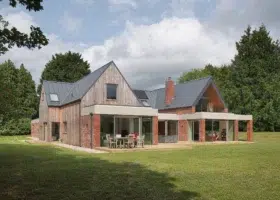

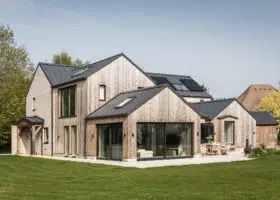



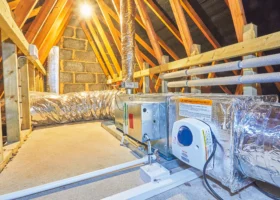
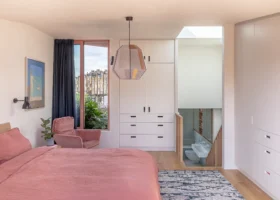
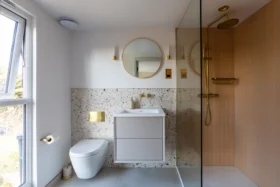
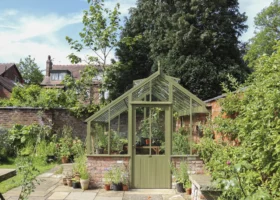


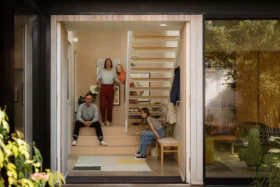
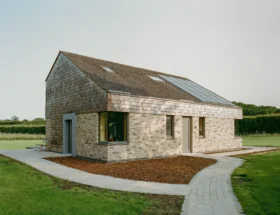

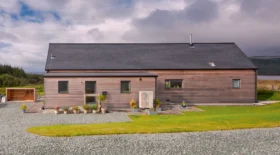
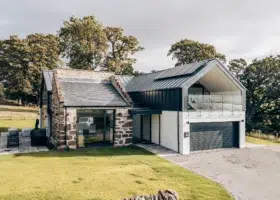
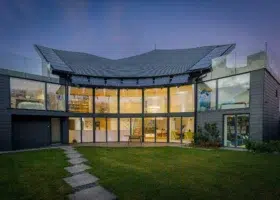


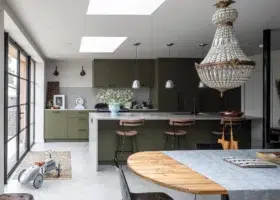
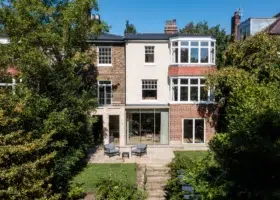
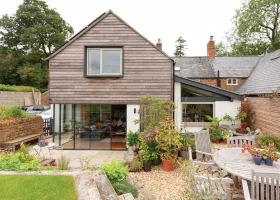
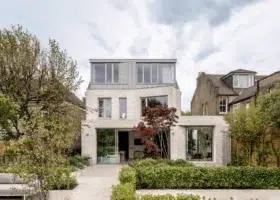







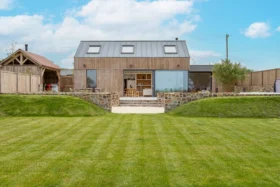



















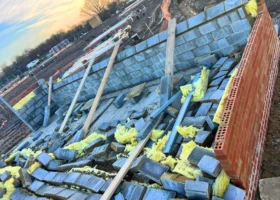








 Login/register to save Article for later
Login/register to save Article for later



