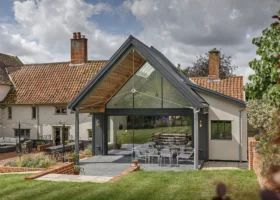
21st-22nd February 2026 - time to get your dream home started!
BOOK HERE
21st-22nd February 2026 - time to get your dream home started!
BOOK HEREDesigning your new home or kitchen extension’s culinary space and wondering if a kitchen island should be part of the plan? Island units are one of the most sought-after features in any modern kitchen, and are often a must-have for homebuyers, self builders and renovators, adding both style and value to a house.
Beyond offering extra preparation space and useful storage, a well-designed kitchen island can double as a sociable spot for entertaining, a visual showstopper and a multifunctional hub for everything from cooking and dining to casual day-to-day activities. Think integrated hobs, sinks, smart storage and sleek bar seating – all in one central unit.
To set you off on the right foot, here, I’m taking a look at a collection of standout kitchen island ideas that will elevate your space, whatever size or style – plus the key design considerations to help you create a practical and beautiful island that maximises your kitchen’s potential.
Create a luxurious feature by incorporating a waterfall edge to your kitchen island. This dramatic worktop, designed by Callerton, mirrors the sleek cashmere-coloured palette used throughout the kitchen, tying the island into the overall aesthetic.
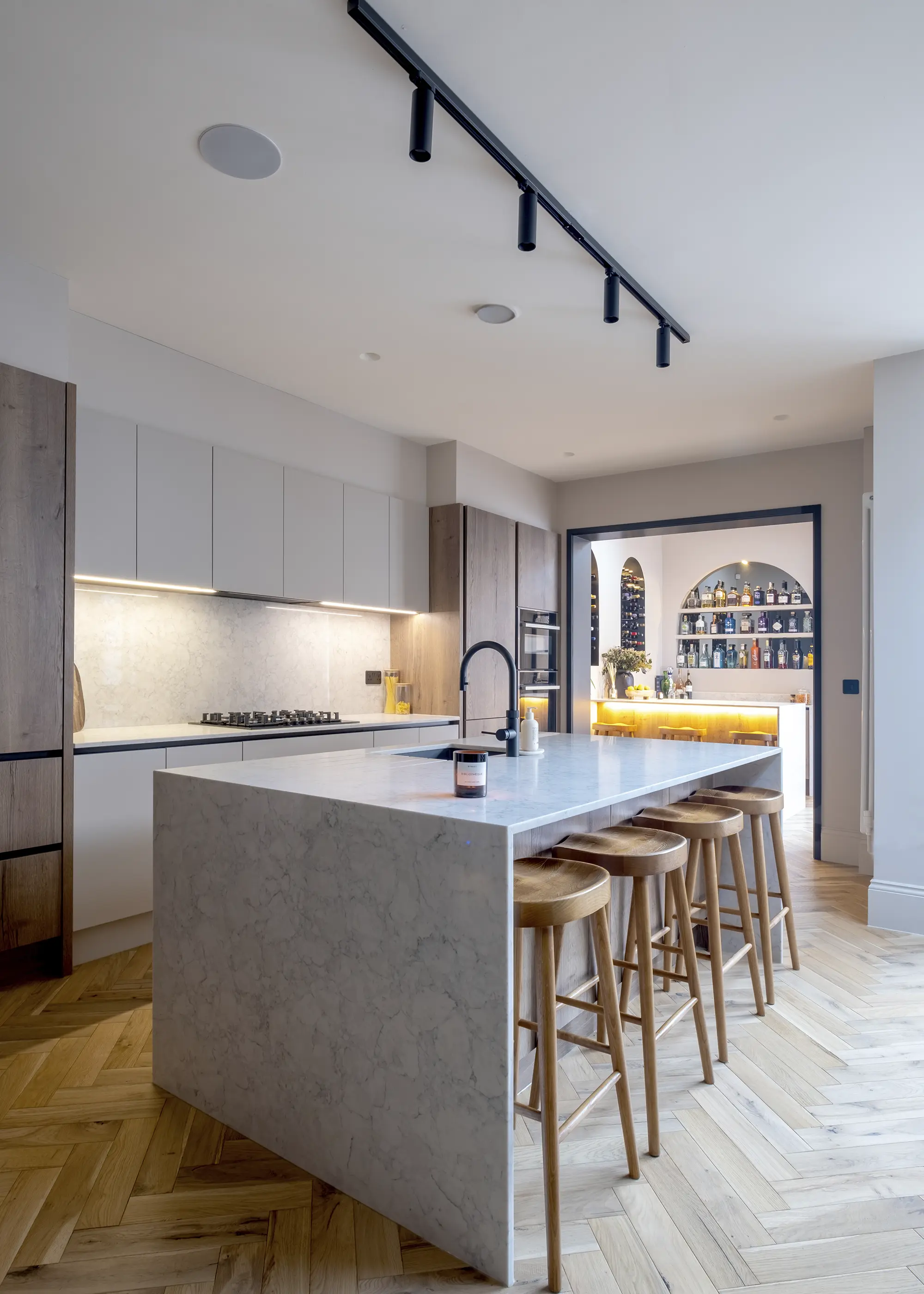
Photo: Kate Buckingham
By choosing a stone with prominent veining, the material visually makes the surface feel continuous.
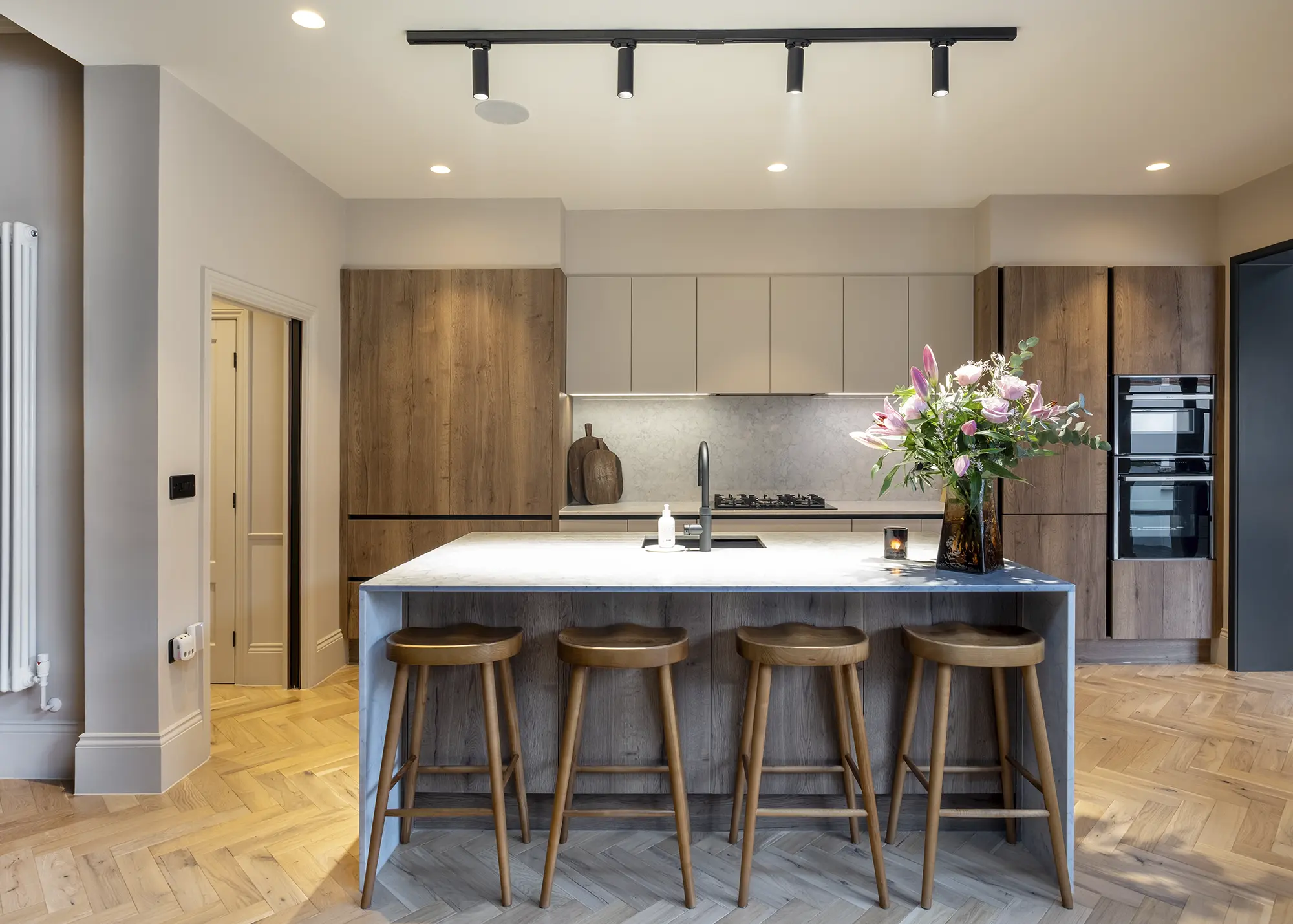
Photo: Kate Buckingham
The statement finish not only extends the countertop space and creates a striking focal point, but also offers the opportunity for additional seating to be discreetly nested underneath.
If you have the floor space, why not maximise your storage and workspace with multiple islands?
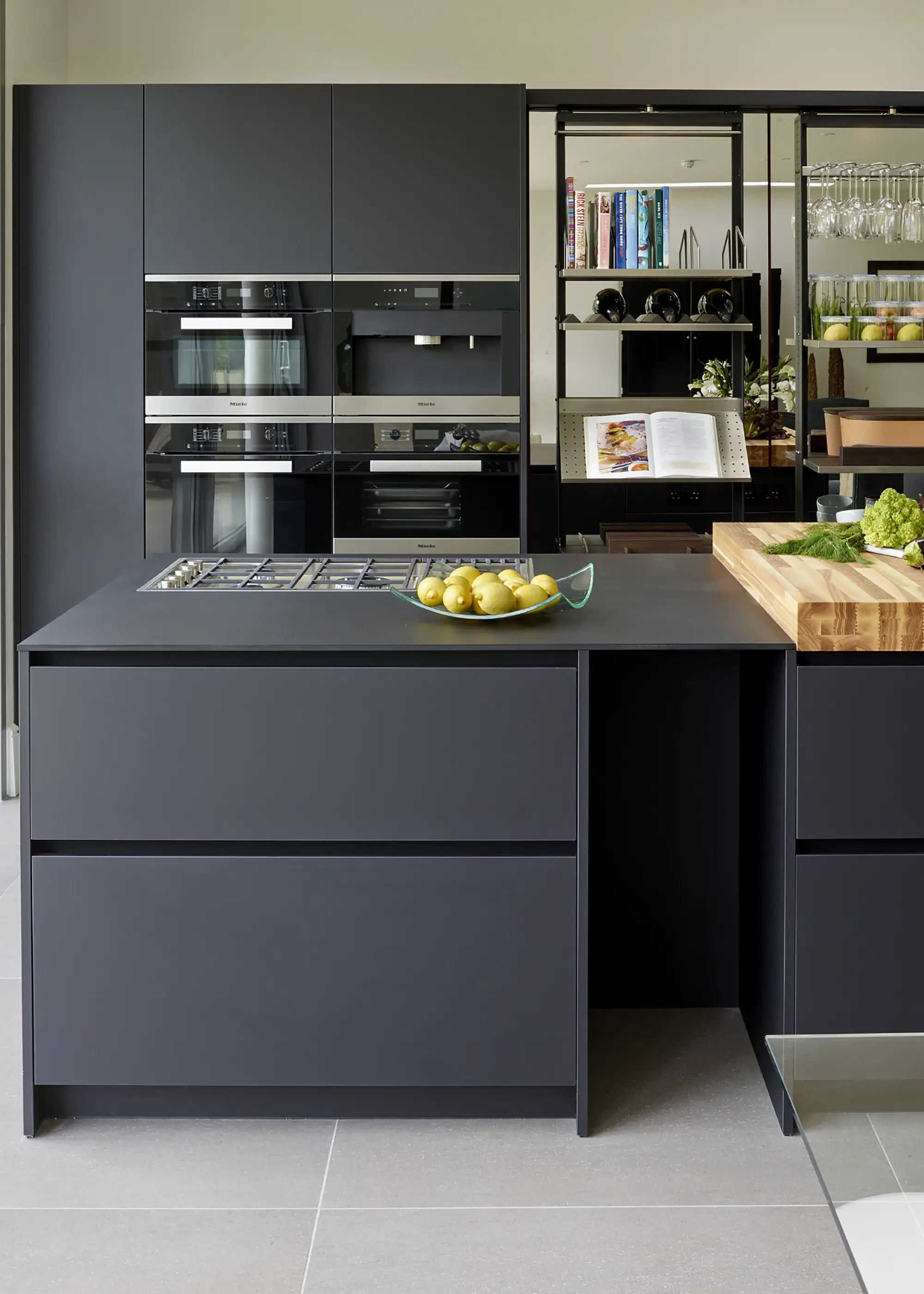
Photo: Nick Smith Photography
Adaptions Kitchens designed this layout so that each unit has its own distinct purpose, to aid flow and functionality.
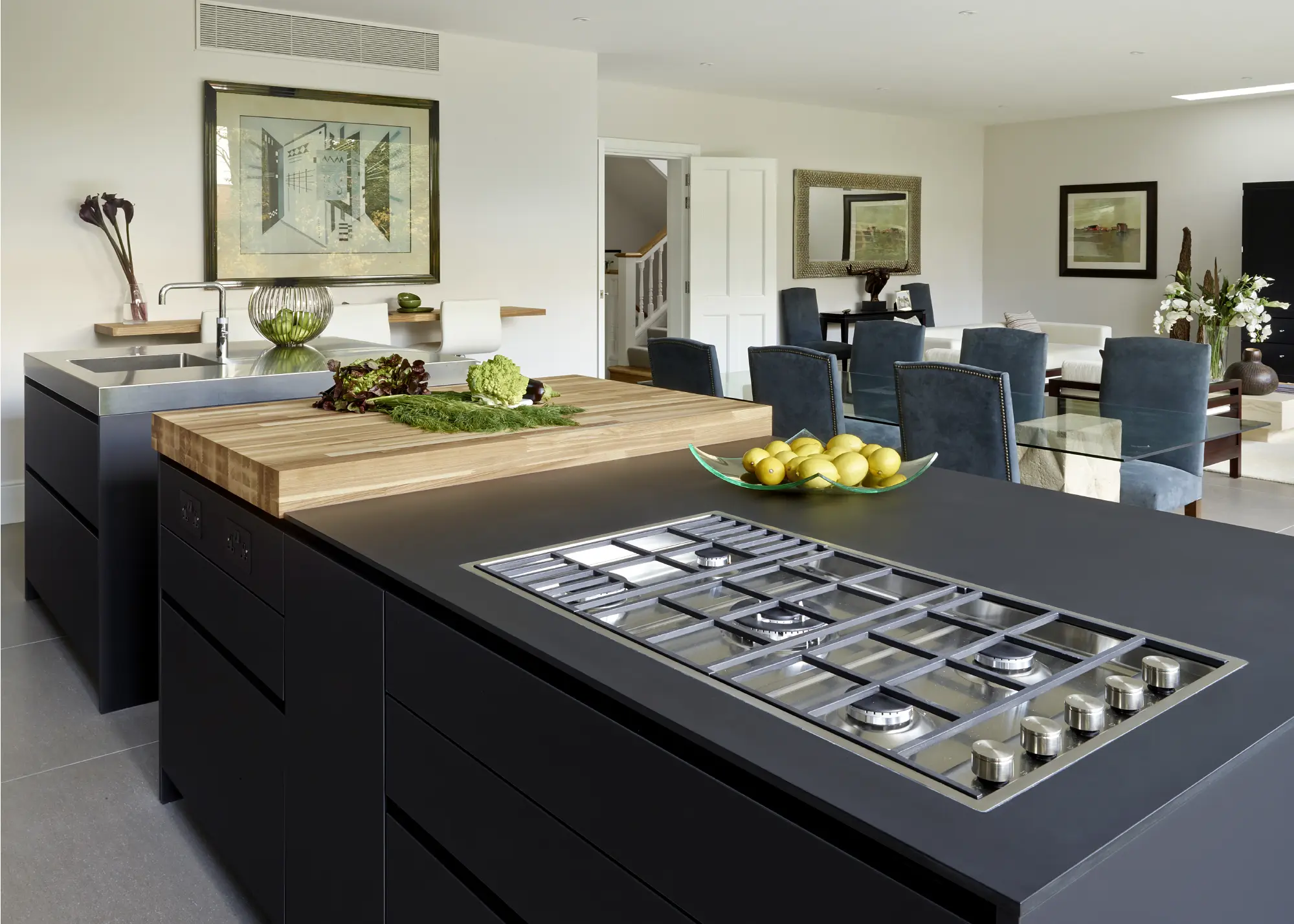
Photo: Nick Smith Photography
The first one is for cooking and features a discreet flush fit induction hob. The other has a large wooden worktop for food preparation, while the third has a steel top with an integrated sink and boiling water tap.
The dual height of this island beautifully breaks the space into distinct yet fluid zones: the cooking area with modern hob and relaxed bar stools; and a formal dining spot.
The split-level worktop influences the flow of traffic, improving circulation and logistics when entertaining guests. Taking inspiration from Scandinavian hygge style, the wooden materials create an inviting atmosphere, enhancing the natural, cosy warmth and social hubs of the room. The kitchen design is by Harvey Jones.
Taking full advantage of the decorative sash windows and natural light that bathes the room, this playful kitchen design perfectly exemplifies how to improve circulation and the dining experience.
In this kitchen by Kitchen Bee, handleless drawers discreetly conceal additional storage, while the overhanging surface hides wooden stools when not required, to save floor space.
The worktop is made from natural Piracima granite, a luxurious blue-veined stone that beautifully complements the tone of the surrounding cupboards. A hanging pan rack adds charm and practicality.
This clever design by Simon Taylor is a generous size, with plenty of cupboard space on both sides and a nifty recessed area facing the kitchen for two bar stools to be stored.
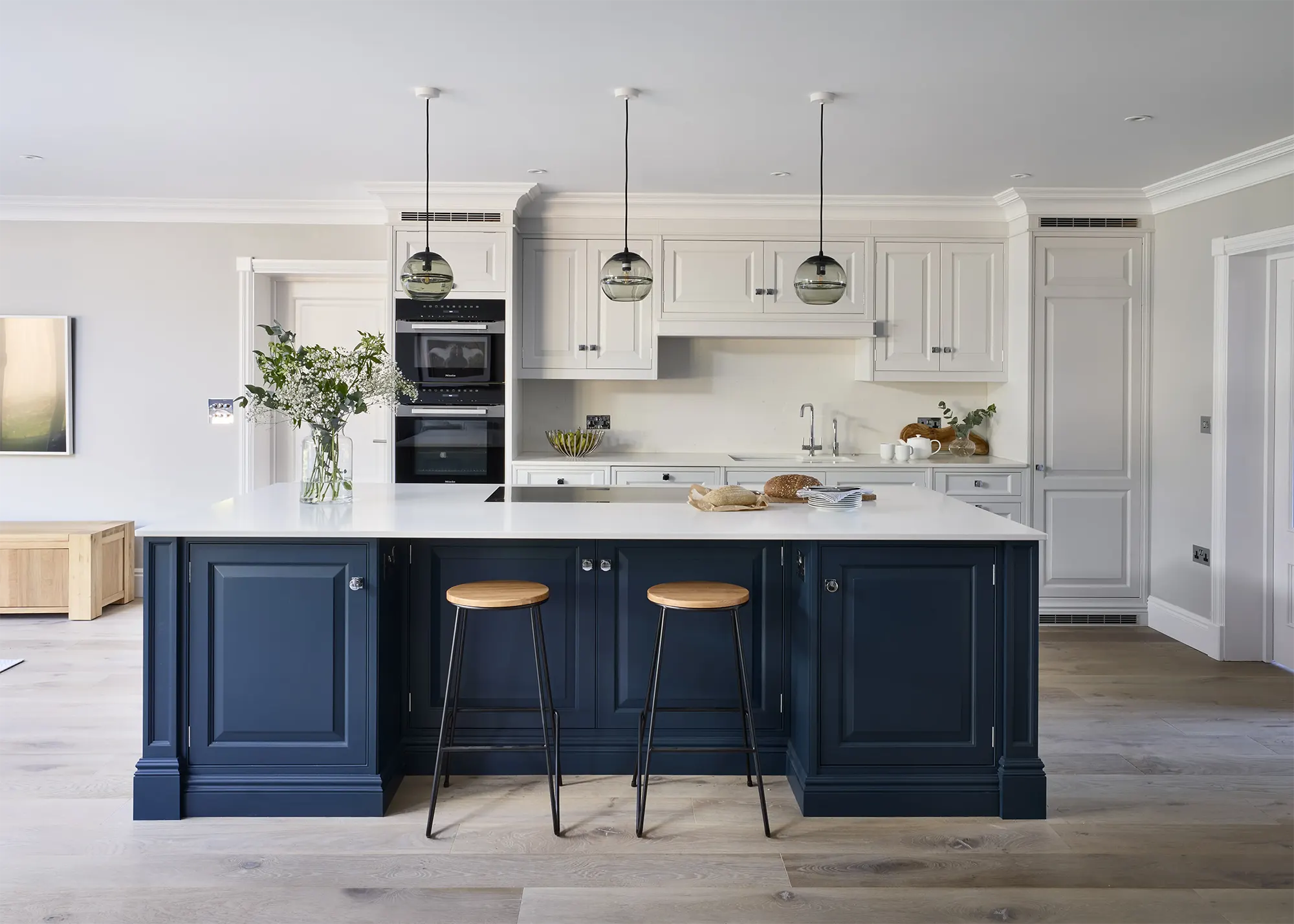
Photo: Darren Chung
The drawers at the centre are 400mm deep, so they can sit in front of the flush-fitting induction hob’s concealed extractor tower.
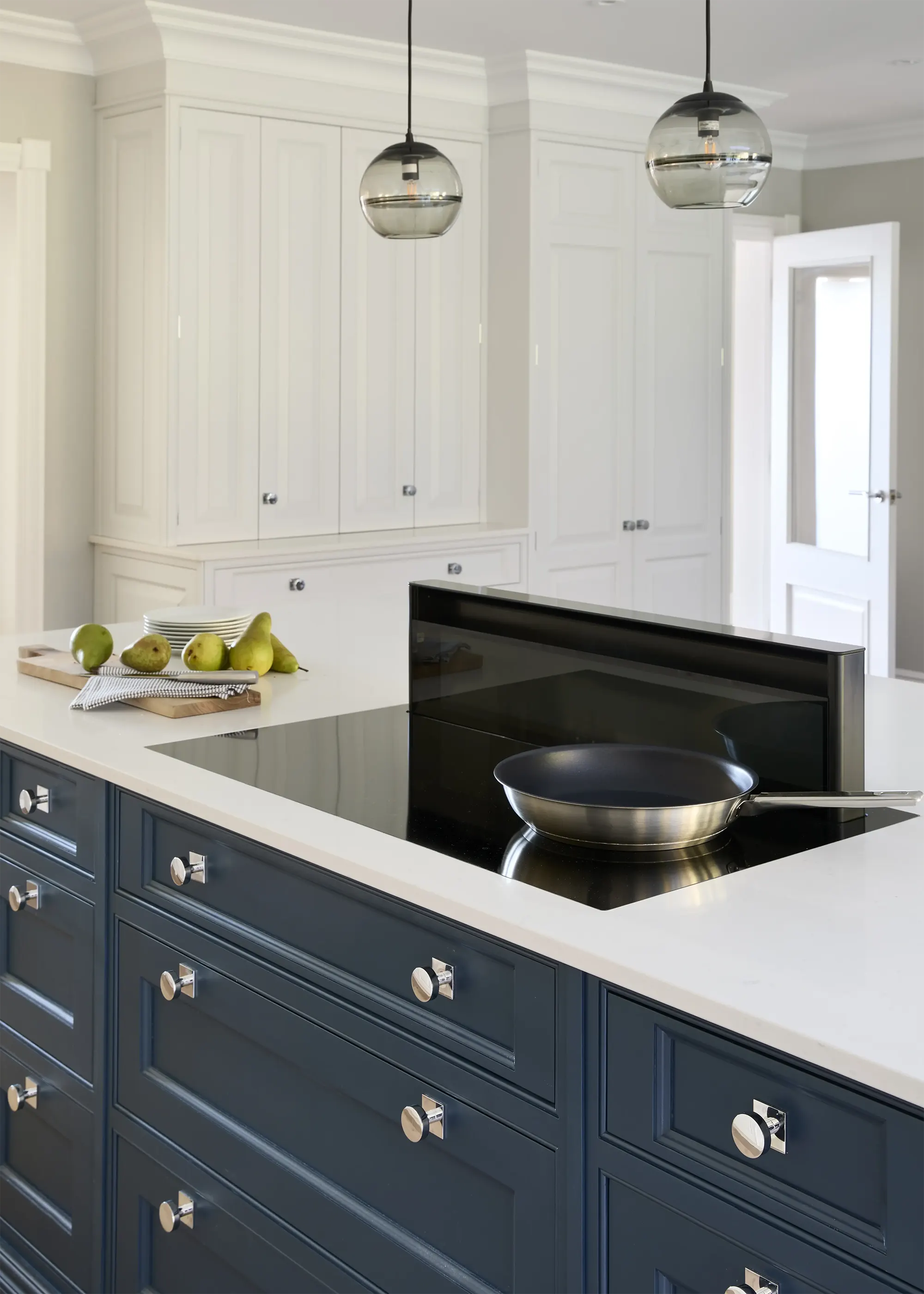
Photo: Darren Chung
When in use, the tower rises by up to 300mm to withdraw cooking odours directly next to the pans, meaning no overhead extraction is required.
When planning a kitchen island, allow at least one metre of clearance on all sides to ensure good flow and avoid cramped layouts. It’s also important to consider size – anything smaller than 2m x 1m may not offer enough storage or prep space to justify the investment. If the island feels squeezed into your kitchen plan, it probably doesn’t belong there. Instead, focus on creating a layout that supports functionality, rather than forcing an island into a space that can’t accommodate it comfortably.
The features you choose depend entirely on how you’ll use the space. If you love cooking, you might want to incorporate a hob, sink or prep area. If entertaining is key, consider adding seating, wine coolers or a bar-style setup. If you’re after a space to work, a large surface and power sockets can turn your island into a miniature home office. Consider your lifestyle – your kitchen island should serve your habits, not just your design aspirations. You’ll need to factor in any electrics and ventilation into your scheme early on if needed.
Kitchen island costs vary widely, from around £250 for simple workbench-style models to over £11,500 for bespoke units with built-in appliances. Kitchen specialists, Magnet have noted that the average spend on a new unit is around £5,276, with self builders dedicating around 21% of their total kitchen budget to the island. Costs are influenced by materials, design complexity, appliances and who installs it. Prefabricated islands are cheaper, while custom units offer more flexibility. Don’t forget that plumbing, electrics, and lighting add to the price – especially if left to the end. Plan early to avoid costly infrastructure changes later.
Absolutely – a well-designed island enhances both functionality and atmosphere. It can become a casual dining area, a family hub or even a home office. Split-level designs help define zones – ideal for open-plan homes – while varied worktop heights allow for easy transitions from cooking to dining. Freestanding or movable islands, like butcher’s blocks, are great for smaller kitchens and offer flexibility. Even repurposed furniture can become a standout kitchen island. The key is to match the unit to your lifestyle, so it becomes a space you enjoy using every day.
Not always. If space is tight, a full-sized island might not be as useful as anticipated. Luckily, there are clever alternatives. A peninsula – an island-like unit attached to a wall or cabinet – adds workspace and seating without compromising circulation. Small prep tables or butcher’s blocks also work well in compact kitchens, offering flexibility and charm. They’re often movable, affordable and can even double as outdoor surfaces for entertaining. Before committing to a fixed island, assess whether your kitchen’s layout, space and purpose really support it.
