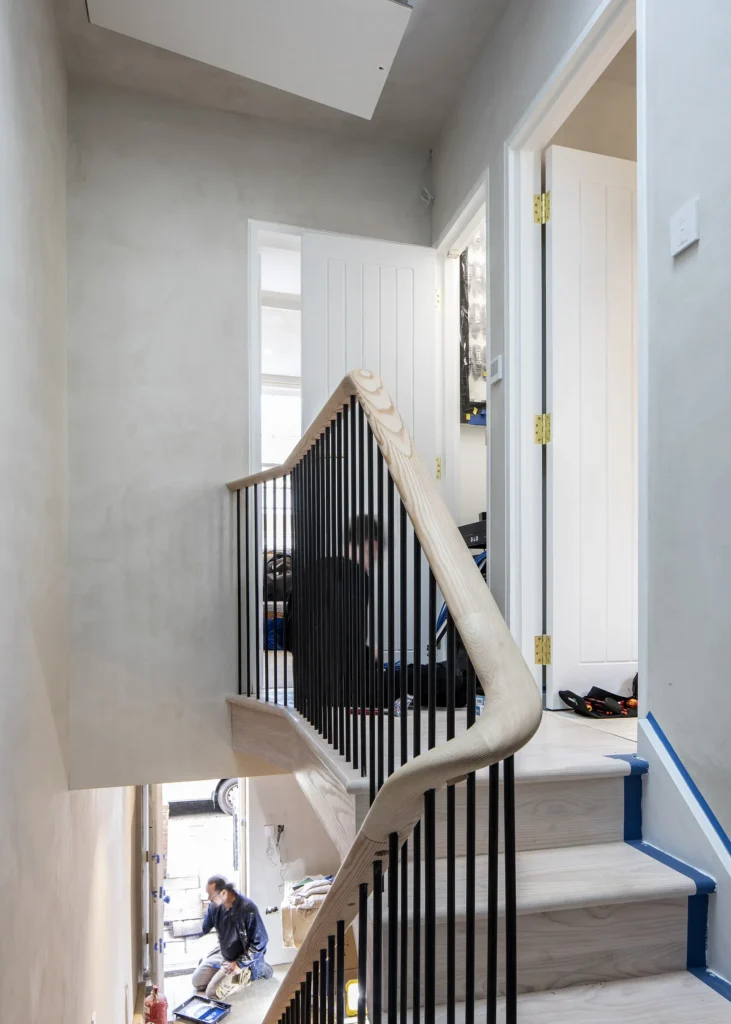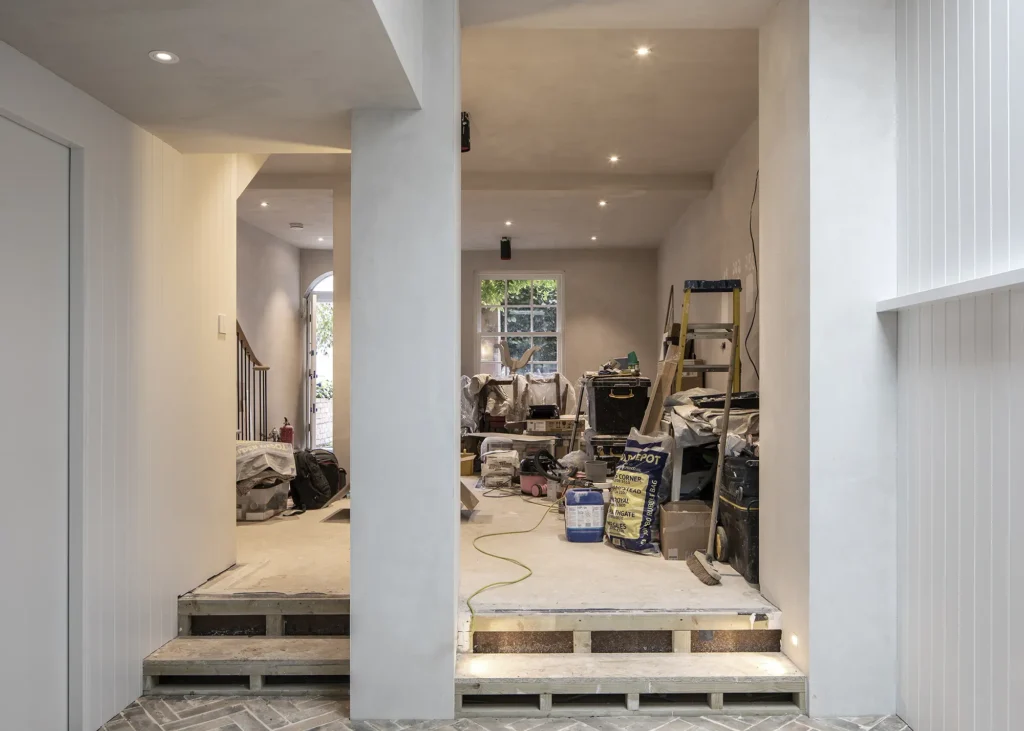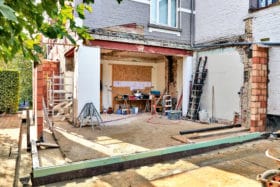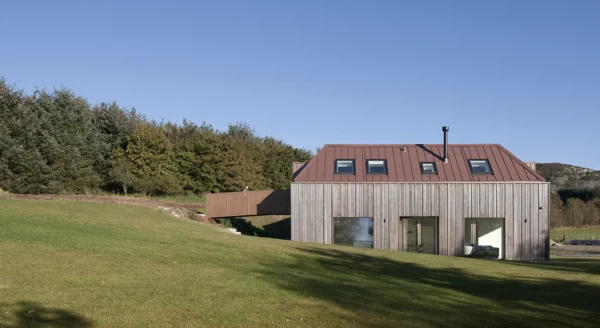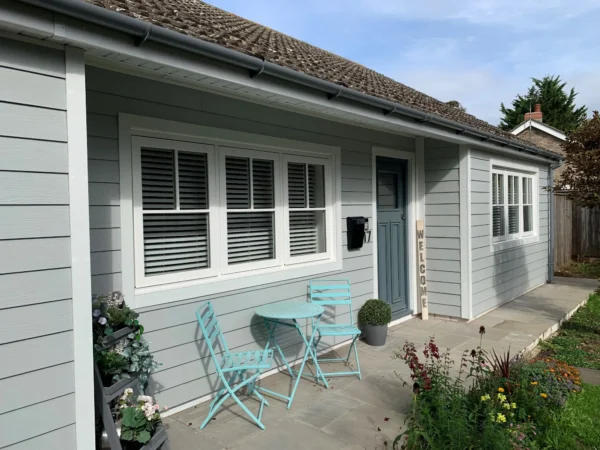House Renovation Timelines & Schedules – Here’s How to Plan Your Order of Works
If you’re planning or considering a 2026 renovation project, it’s likely you’ve questioned what order the renovation works should take place in. Predicting and planning a house renovation timeline takes a different approach to when you’re self building and constructing a new property from scratch. That’s largely because you’re working on a pre-existing structure that already has its individual quirks in place. So, you’re undoubtedly going to uncover hidden surprises along the way that have an impact on even the best-laid renovation timeline plans.
The trick to setting up a smooth house renovation project is understanding what needs to be done when, and keeping in communication with your trades when delays crop up. Here are some key things to remember when planning your renovation schedule to ensure your project stays on track and the most common house renovation order of works.
Jump to house renovation FAQs answered
How can you create a realistic house renovation timeline?
The best place to start with a renovation schedule is to look at the project as a whole and have a clear order of jobs written down. Think about whether it makes sense to tackle one room at a time (it could if you’re going to live in the house during the works).
Or is the scale extensive enough that you need to take a whole house approach? This would probably be the case if you’re doing major structural updates and changing the plumbing and electrics throughout.
Perhaps a middle ground would suit you better. For example, doing a few sections of the house simultaneously because you’re running the same flooring in two rooms and the adjoining hallway, for instance.
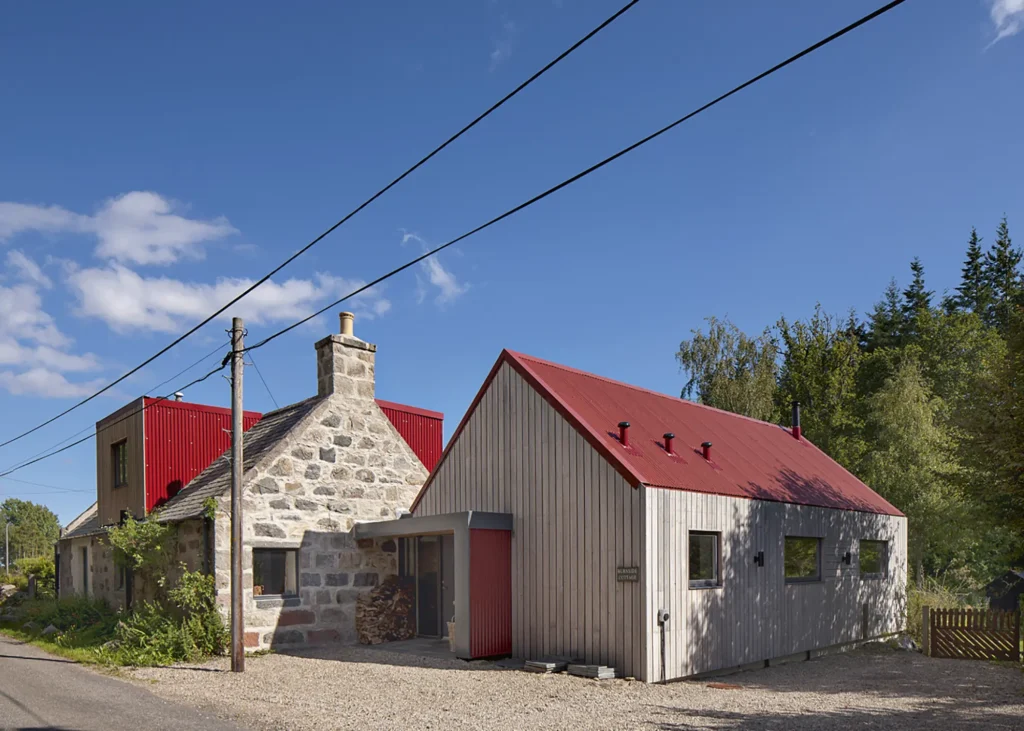
Hyve Architects were approached by the owners of this rural cottage in Aberdeenshire, to help them renovate, extend and reconfigure its interior layout. The sensitive project embraces the building’s original stone exterior while adding a contemporary touch with corrugated red metal and timber cladding
The first thing to prioritise in your renovation schedule are any jobs that will prevent further damage to the structure. Every building naturally deteriorates over time, but if a property has been empty for a while then it’s likely to need more than simply an aesthetic facelift. Addressing major structural issues, such as rotten rafters and damp issues, should be top of the list.
Other common problems to look out for include incorrectly specified products that were installed by previous owners and are actually damaging the building. One key example is where (now dated) plastic windows were fitted to replace original timber units without due consideration to lintels. This might have destabilised the walls, which would now need to be fixed.
Remember the house needs to be weathertight before you focus on internal works (they’ll be ruined if the building isn’t dry). So, if you want a wide span of glazed doors in your new kitchen-diner, schedule for these to be installed before the new kitchen cabinets go in. Keep reading to find out the order in which the different works need to happen.
How can you work out how long each stage of the renovation is going to take?
It’s always best to speak to professionals to establish how extensive individual tasks are likely to be. There’s no point in scheduling an electrician for a few days’ work only for them to turn around and tell you the house needs a full rewire, and the job is therefore much bigger (and more expensive) than you’d planned for.

Julia and Nick Keem stayed living in their home during the 18 months that their 16th century farmhouse was renovated and extended. “We were just trying to save money, even though we were told it would extend the length of the build, which it did.” Things were manageable while the extension was being built separately, but when it broke through to the original house, there was no keeping out the dust and the noise.
Another trick to keeping things on schedule is to make sure you understand exactly what each trade needs from others and when. Once they’ve finished a section of their work, you should agree with them exactly when they’re going to be back on site and what jobs they expect to have been completed by the time they return.
Don’t forget that you’ll need to follow the Building Regs. This could involve details that you hadn’t considered, such as fire doors and a sprinkler system as part of a loft conversion. This is just another example of why speaking to the right experts and possibly to building control in advance of doing the renovation work is crucial – you don’t want to have to undo things because they aren’t up to scratch.
Which order do different works happen in?
Every renovation project is unique, but there is a certain flow of work that makes sense in order to get jobs completed as efficiently as possible. Here is a typical template schedule of works for a house renovation project.
1. Demolition & structural repair
You’ll need to make sure the building is structurally sound before anything else can get started. Jobs at this beginning stage range from removing old extensions that are going to be replaced through to repairing rafters, stabilising walls and fixing bad damp problems.
2. Weathertight & external finishes
This includes any updates to the roof covering, external walls, doors and windows. Once the external envelope is up to scratch you should have a nice dry home to get started on the inside. Any updates to the facade, such as new cladding or render, should be completed now, too. Depending on the nature of your project, this might run in tandem with some of the first fix work.
3. First fix works
The first fix stage is when everything that goes on behind the scenes to make your home run smoothly is installed. Carpentry jobs, such as new stud walls, happen here, as well as fitting pipes, cables, insulation and the boiler.
4. Plastering
With all the work inside the walls and floors complete, you can seal these up ready for decoration – start with the ceiling so that the finishing elsewhere is smooth.
5. Second fix works
It’s at this point that your interiors will start to take shape, as you’ll be fitting the elements that you’ll be interacting with on a day-to-day basis. That includes kitchens, light fittings and sanitaryware. The boiler and heating system will get commissioned (turned on and certified), too. Floor tiles and wood flooring can be laid, especially if you want the surface to go under kitchen cabinets. But they’ll need to be protected while other work continues.
6. Finishes & decorating
Anything that could get damaged during the previous stages should be left until last – that includes painting, wallpapering, applying skirting boards and fitting new carpets. Staircases tend to be put in at this later stage, too, to ensure they aren’t ruined while the potentially messier jobs are being completed.
7. Snagging & final checks
You’ll have picked up some issues as you go along, but this is your final chance to check there are no problems or areas where the quality isn’t what you agreed with your trades. This is when it pays to be clear on who is responsible for what and what level of finish you’re expecting right from the beginning of the scheme
What should you do if things don’t go to plan, or go off schedule?
In a house renovation, you’re dealing with an old building that can throw up problems nobody was expecting. Plus, every major project is at the mercy of notorious UK weather. Be prepared for things to end up taking longer than planned.
The homeowners featured in our real-life readers’ stories often highlight that delays from one trade have ricocheted onto the next, leaving them frustrated if the next contractor can’t be on site when needed because they’ve got other work on. What we can learn here is to understand the lead times for trades’ availability at the same time as estimating the project scope and how long jobs will take.

This thatched cottage in Cambridegshire was formerly four small agricultural buildings, altered and adapted over time to create one larger building. Alongside a striking double-height extension, Snell David Architects updated the house with new timber windows and external wall insulation to enhance its efficiency. Photo: David Valinsky
It’s fundamental to communicate with the people working on your home renovation, especially if timings change. Most contractors understand that things happen and don’t always go to plan, so will try to build some contingency into their schedule.
Delays are common and not always an individual’s fault, so don’t go pointing any fingers until you understand the full story. For example, bad weather is something that’s difficult to account for in advance. Perhaps that means you can’t get the foundations for your extension completed because it’s been raining for weeks, for instance.
This can be a nuisance because it will have a knock on effect for your entire future schedule, but it’s also no one’s fault; you just have to stay calm and progress when you can. Saying that, a bit of seasonality sense can be factored into your plans – if you’re digging in January you’re likely to face more problems than if you’re doing the same job in June.
CASE STUDY London home upgraded with a deep energy retrofit
Camille Brayer had rented in London for years, but in 2021 she decided to buy her first home. After a month of searching, with the help of a friend in real estate, she found a run-down Victorian terrace house in Camden, London. “I wasn’t looking to renovate, but when I viewed it, I immediately saw its potential,” she says. The home hadn’t been touched for 30 years. There was scope to extend the redundant side return and relocate the awkward staircase that sat in the middle of the house.
Contractors Amirilan, who were highly recommended by her designer Pedder & Scampton Architects, paid great attention to detail and their excellent workmanship helped the home achieve super-high airtightness results for this type of property.
| LOCATION | Camden, North London |
| TYPE OF PROJECT | Deep energy retrofit & extension of a Victorian terrace house |
| PROJECT ROUTE | Commissioned architect & contractor, who also project managed |
| HOUSE SIZE | 101m² |
| BUILDING WORK TOOK | 32 weeks |
How can you successfully navigate different lead times to ensure you’re staying on track?
Ensuring that materials arrive at the right time is another key priority to factor into a renovation schedule. Take windows, for example – on the one hand they’re chunky items, so it’s tough to find space to store them on site if they’re delivered before they can be fitted.
On the other, lots of follow-on jobs can’t be finished until the windows are place, so if they arrive too late it’ll definitely impact your schedule. This issue is notorious for holding up projects, so get your timings right and make sure the manufacturer can supply the units exactly when you need them.

Materiality sits at the heart of this urban refurbishment project by Thiss Studio. The brief set out to improve the original room layout to fit the needs of a growing young family, which was met with a complete structural and interior rethink. The central staircase has been repositioned to eliminate awkward, unusable areas. Photo: Elisa Franceschi
Lead times are important with any product – some take longer to manufacture than others, or just aren’t held in stock, so be aware of these things when you’re specifying. Remember that bespoke items always take longer to produce than standard sized, off-the-shelf products. So understand the supplier’s processing time, from purchase to delivery, and be aware that some components might actually have to be ordered months before you need them.
What’s the best way to manage delays and update your order of works?
A renovation schedule is a live beast, with many different moving parts. So keep in mind that, regardless of how organised you are, things will crop up along the way – and that’s because every time one trade is delayed by a day, or something hasn’t been delivered exactly when you need it, that has a knock on effect for everything else.
You might be able to tighten things up to get back on track, but you could face another delay, for instance, when the next trade isn’t available for two weeks. Basically, prepare to be flexible as well as trying to stick to the schedule.

The owners of this Victorian terraced house thought that their property’s split levels were a negative aspect of the design. MW Architects, however, was confident in this feature’s potential to connect the kitchen, living and dining spaces, opening up the lower and ground floor zones to create a dramatic yet functional family home. Photo: French + Tye
Some people like to use organisers such as a gantt chart, which is a project planning spreadsheet. These allow you to set out how much time the various phases will take and what specific works need to be done when. They can be good, but as things start to shift you need to stay on top of rearranging your notes, otherwise you’ll just get frustrated with future delays. It’s also important to share keep other trades in the loop – if you haven’t let them know that the schedule is slipping significantly, you’ll soon be in trouble.
What’s important is that you use scheduling tools properly, listen to people on your site and keep on top of communication – and that’s as vital at the project planning stage as when things are progressing on site.
Should you continue living in the home throughout the renovation?
Living in your home while a major home renovation progresses has its advantages. You’ll be able to keep an eye on jobs as they get done, as well as know who’s around on site and when. The main downside is that you’re likely to get in the way, which could delay things. Your trades will want to know if you’ll be there and you’ll need to work around the jobs – ie making sure you and your possessions are out of certain rooms when required.

Robert Rhodes Architecture + Interiors have renovated, extended and reconfigured this once-neglected terraced house in North London, transforming it into a light-filled, joyful family home. Photo: Matt Clayton Photography
If you are staying in the house, you’re likely to only be able to live in part of the property, moving around as different areas of the home are worked on. It might be worth getting a storage container for a short amount of time to keep your things safe – especially if work is going on in the loft, which is notoriously full of stuff that you probably don’t want cluttering up the few rooms you are actually able to use.
The site needs to be kept clean to ensure things are safe for you and your family, but bear in mind that no matter how well you tidy up, there will probably still be dust around. That’s not quite such a challenge if you’re not living in the house, so recognise that this will eat into time when jobs could be done.
The alternative is moving out for a short while, whether that’s for the whole build or just during major structural changes. Perhaps you’re lucky enough to have friends or relatives close by that you can stay with; if not, you’ll need to factor the cost of renting into your budget. Another option, if you’ve got enough outside space, is to stay in a caravan – but this comes in at a cost, too.
House renovation FAQs
I want to renovate my house, where is the best place to start?
Consider your brief A good place to start is to think about all the things that you want your house to do for you, that it currently doesn’t. Think about all the micro-stresses that, if money was no object, you would like to fix. Then, it’s time to consider your absolute non-negotiable requirements. A good working brief is about finding the workable balance between the two, so that you renovation can be delivered to a standard that will make you happy, and stay within your budget.
Consider the process Think about timelines and the order in which you’d like to move forward. For example, are you going to move in first and then renovate room by room? Do you think you’ll need planning consent in order to progress your renovations?
Find the right help Decide who you would like as part of your project team. The UK is full of brilliant architects and choosing the right one can be daunting. Therefore, it’s worth researching practices that work in your area, on your type of project and in your budget. Thinking further ahead, do you have a builder in mind or do you want recommendations? If you’ve decided to do the work yourself, make sure you have the time and resources to do so.
What do I need to factor into a renovation budget?
Before doing anything, perhaps the most important factor to have clarity on, is how much money you are willing to spend on your home renovation project. Cost planning is a process, so once you have set your goal – ie your budget – the next step is to put your brief into a spreadsheet, breaking this down by element or item, with costs against each.
Start by deciding what you need to allocate for the basics (e.g. walls, floors, bricks, plumbing, insulation, etc). Then, see what’s left for the things you’d like to get creative with (e.g. tiles, joinery, light fittings, radiators, ironmongery, etc). The more thorough you can be at the cost planning stage, the better off you will be going forward. If you know what you want to spend and have an idea of how this can be spread across different elements, you’ll make short work of the design process, and the right solutions will present themselves.
Many will ask; ‘how should I finance my renovation?’ – and, It may come as a surprise, but clients generally don’t tell us where the money comes from. Most renovation projects are likely financed through savings, or equity. In some cases, we’ve had clients use the fruits of our design work to re-finance and release equity to fund the work.
What renovation works should I prioritise if I want to boost my home’s value?
The best place to start if you’re solely looking to boost a home’s value, is to speak to an estate agent. They will likely say the best way to increase value is to add square footage. If you’re looking to extend your house in a cost-effective way, then I’d suggest starting with the loft. Altering a timber framed roof is likely to be cheaper than adding a brick and block extension, for example, at ground level. It is also likely that adding bedrooms and bathrooms will boost a home’s value more so, than increasing the living area. Plus, if you’re your house is not situated in a conservation area, and it doesn’t have a listed status, it’s possible that a loft conversion may also fall under permitted development (PD), which can often simplify the renovation process further.
However, this does depend on the house. It’s important to keep in mind that individual parts of a house should be proportional to each other. For example, there’s no sense in having five or more bedrooms and not enough bathrooms, or not enough living space for a large family. Potential buyers can also often spot a poorly considered renovation – whether that’s in terms of spatial planning, poor workmanship or cheap materials. This can be off-putting, especially if they’re being asked to pay a premium for a renovated house that they know will need to be redone to meet their needs.
Do I need an architect for a home renovation? What benefits will they bring to a project?
The short answer is no; you don’t need an architect to renovate a house. However, in my opinion, depending on your project scope, there is simply too much money at play to go without the help of an architect. One of the main benefits is the sense of support, security, and clarity that architects can provide. Managing a renovation is not an easy or transparent process, and it can be daunting and stressful.
The right architect will flip that on its head and make the whole process a joy. An architect’s experience can instill confidence that the right things are being considered at the right time, in the right order, and to the right degree. They should be able to keep everything in order and inspire the rest of the team to work together to achieve something wonderful. Most importantly, the right architect should be able to interpret your requirements and give you something you never would have come up with on your own.
In addition to expertise, the right architect will have valuable connections to reliable trades and contractors. They will know how to assess their performance, and will work tirelessly in the best interest of the project to hold people to account.
Can I reclaim VAT on any home renovation works like a self build?
It’s best to ask a tax professional about your specific project. However, that being said, many of our projects have benefited from favourable tax incentives. For example, when renovating a house that has been registered vacant for 2 or more years, our clients have been able to reduce the VAT on most of the construction works from 20% to 5%. A similar tax incentive also exists for projects that require a change of use – such as de-converting a house that had previously been divided into flats.




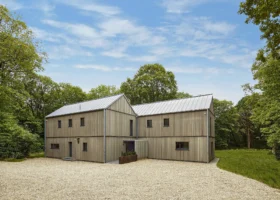












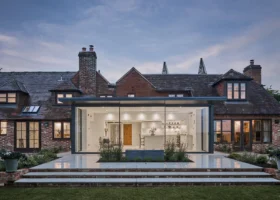


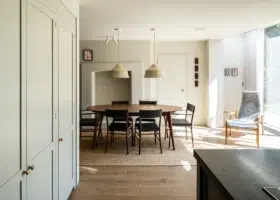

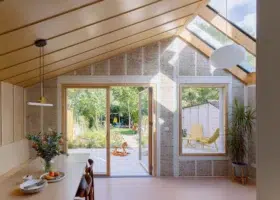
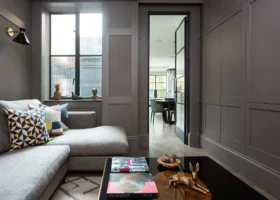











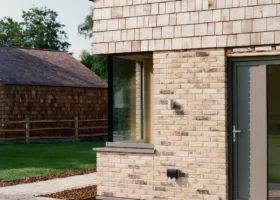
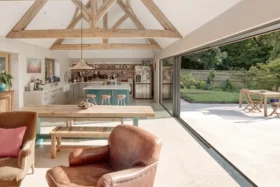



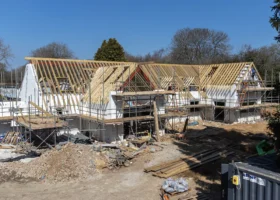






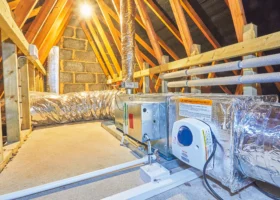
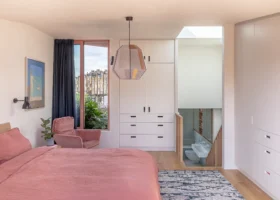














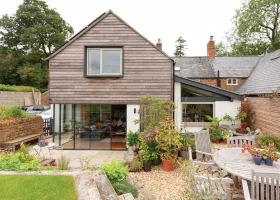




























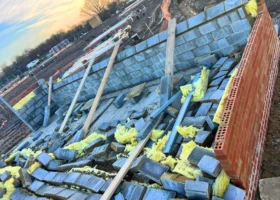







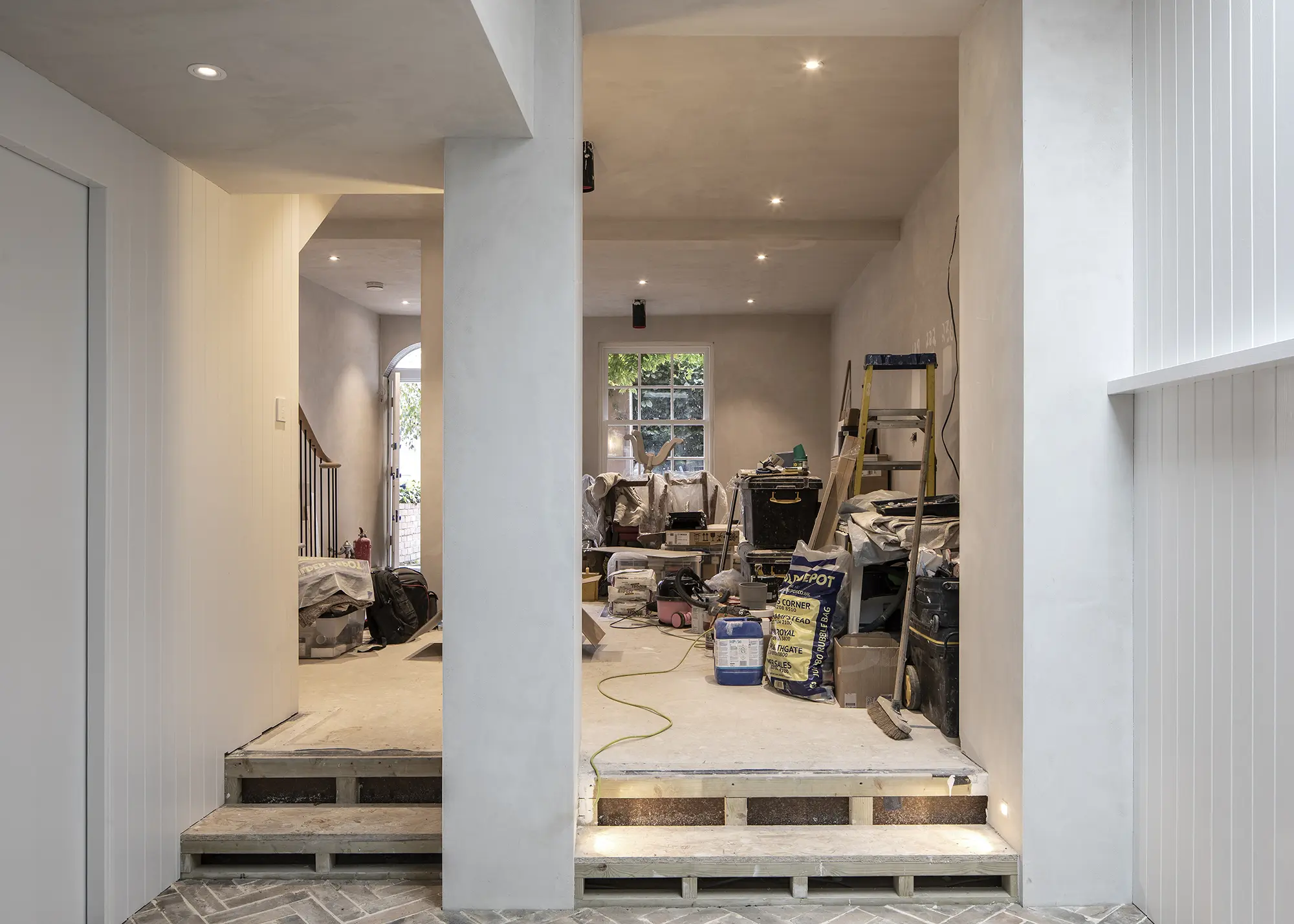
 Login/register to save Article for later
Login/register to save Article for later

