Planning a Flexible Home
With the freedom and flexibility building your own home offers, it’s no wonder many of us are looking to the self-build arena for an alternative to the competitive housing market. From choosing the ideal location to designing the perfect layout, taking on the challenge of building your own home is not for the faint hearted – but the results can yield dividends.
As a self-builder you have the luxury to create a truly original living space that suits your needs, as opposed to house buyers who are limited to renovating and adapting an existing layout. However, with great power comes great responsibility – so how can you ensure you are planning for the future and make certain your home will be able to respond to your changing needs and taste?
Addressing your current and future needs
A great place to start is by thinking about you and your family’s needs. Analyse how you use your existing space, what works and what doesn’t? In addition, take some time to think of your family and what they might need in the future. Most self-builders are looking to create their forever home – and a space that works for young children may not automatically be the best for teenagers or young adults.
One of the best ways to approach this is to ensure that existing rooms can easily be changed or converted. For example, will you eventually need a downstairs shower room or even a ground floor bedroom? With all the aspects of a self-build that you have to contend with it maybe the furthest thing from your mind, however, it’s much easier to make these changes if they are thought about when the house is first designed.
Open plans vs broken plans
Open-plan living is an extremely popular option for self-builders. Usually the main area is centred around the kitchen with smaller, separate rooms leading off it. However, you might want to consider the lesser known broken-plan living arrangement.
Broken plan is similar to open plan but involves retaining an element of privacy for specific use. The look can be created with half walls, central fire features, smart shelving, mezzanines, internal windows and sliding doors.
Invest in core materials
One of the issues with renovating existing properties is that the building’s fabric will most likely be made of materials that are outdated. By starting from scratch, self-builder’s can choose from the latest building materials and technologies and get the specification right at the outset.
For example, at British Gypsum we have created a range of products that are designed to future proof the home allowing you to create a flexible living space.
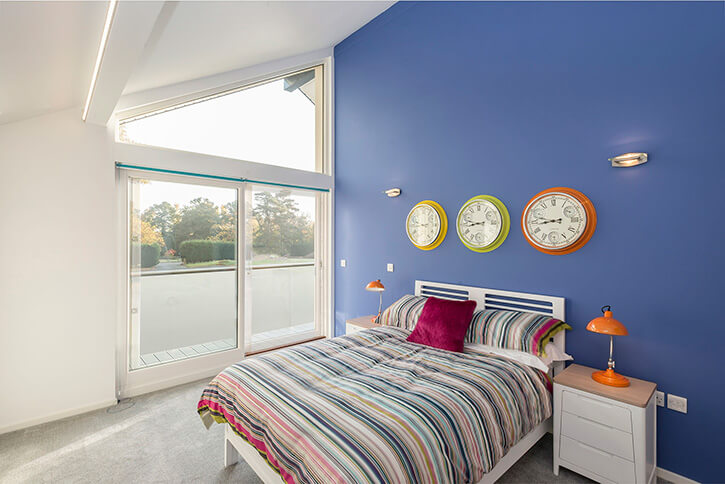
This bedroom space at the Scandia Hus show home features a range of integral products from British Gypsum to ensure it can easily be adapted in future
The range is called ‘Rooms Made For You’ and includes solutions from Gyproc Habito, a reinforced plasterboard that can be screwed into like a normal wall, through to Thistle Magnetic Plaster and even sound solutions that can help with noise pollution. All of these are easy to use and simple to install during the build phase.
Sarah White is residential sector manager at British Gypsum. She has 16 years’ experience in the construction industry and has long championed the cause of improving the quality of new build homes across the UK. As a manufacturer, British Gypsum is committed to supporting self-builders to create their dream homes.
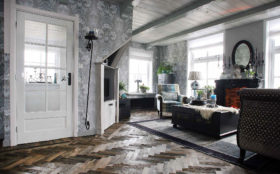
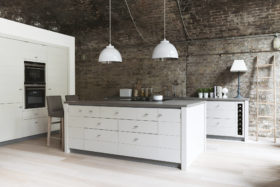


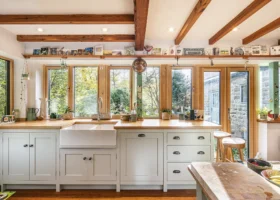




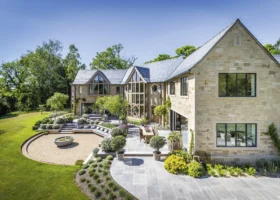










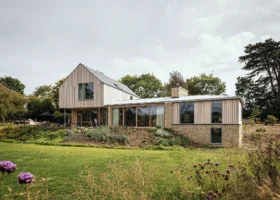

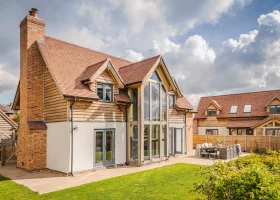


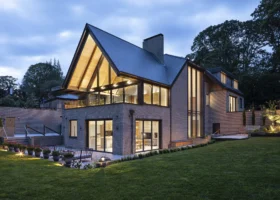













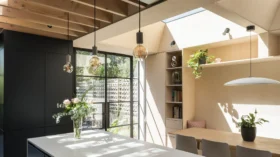

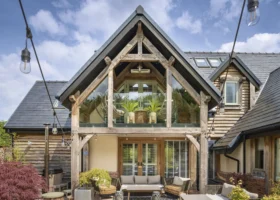
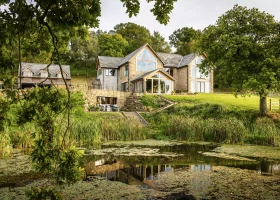
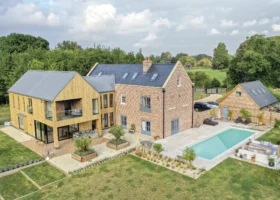

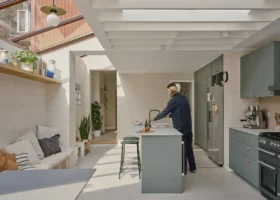
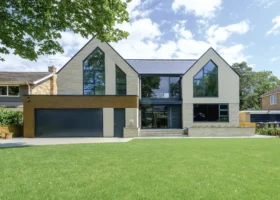
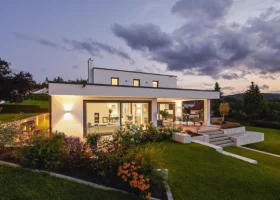





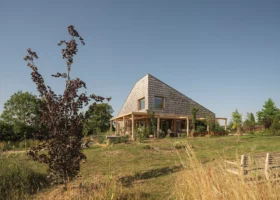




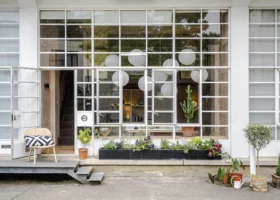
























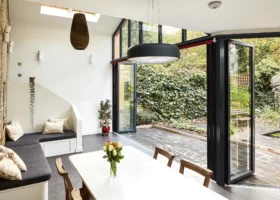














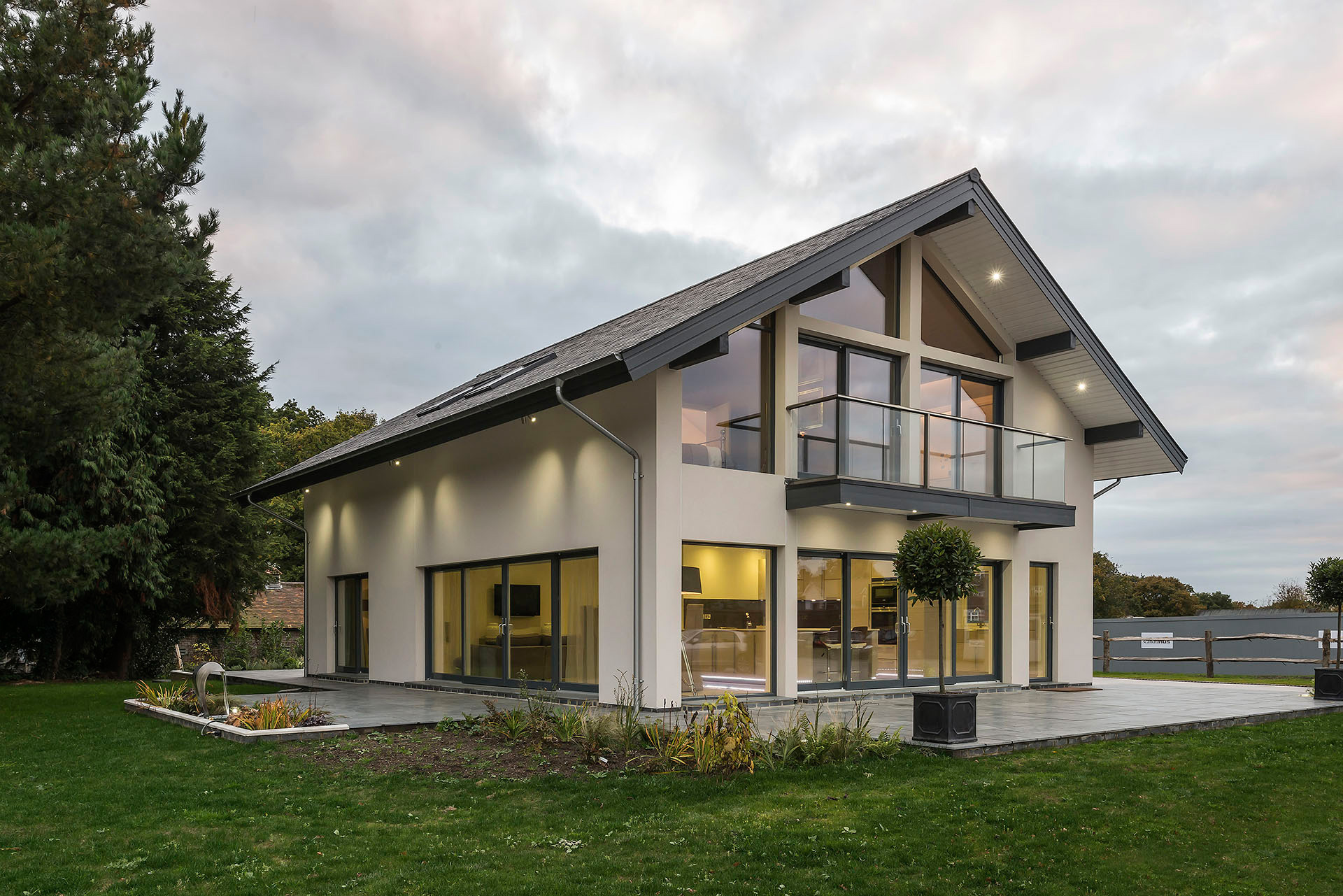
 Login/register to save Article for later
Login/register to save Article for later




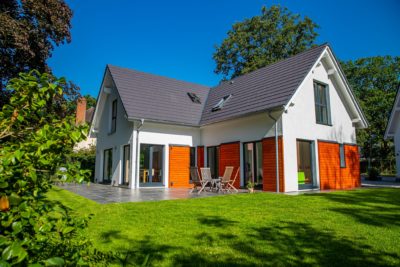
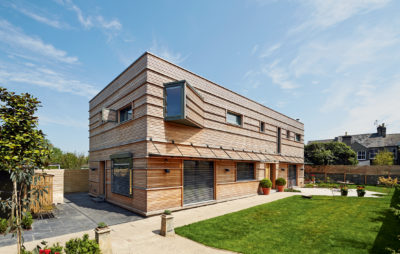
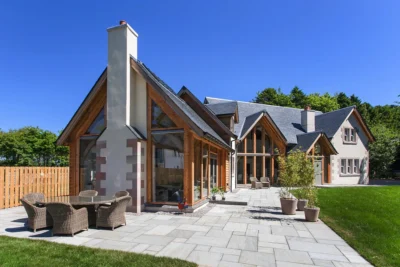
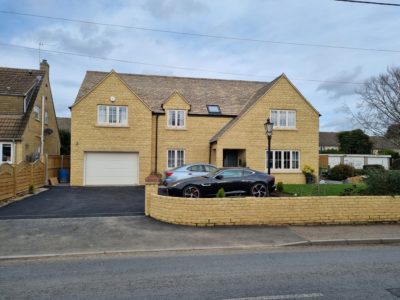





Comments are closed.