
21st-22nd February 2026 - time to get your dream home started!
BOOK HERE
21st-22nd February 2026 - time to get your dream home started!
BOOK HERESelf building a Passivhaus is no simple task, and for many home builders, the goal to create an efficient, low energy home often ranks as highly as the drive to realise a wow-factor design. As well as delivering a high-performance thermal shell, self building a Passivhaus will provide occupants with a pleasant indoor climate, lowered use of heating, and excellent air quality throughout the house.
Developed by German physicists in the early 1990s, the Passivhaus ideology focuses on the concept of using the sun’s natural warmth to heat the building, while incorporating plenty of insulation to cut down heat losses. “The Passivhaus approach provides a framework to deliver exceptionally low-energy consuming properties, which are warm and comfortable all year,” says Matt Plummer, director at Cocoon Architects.
“These principles should be the cornerstone of all new homes, and when considered carefully can be used to achieve outstanding results.” So, what are most important steps to follow when designing and self building a Passivhaus.
If Passivhaus approval is your goal, it’s important to factor that into your criteria during your initial search for building plots. If a site is overshadowed by nearby trees, tall buildings or is tricky to build on, developing a low-energy design that meets the stringent performance standards required for certification could be extremely challenging.
“In my view, it’s too late to start putting information into the Passivhaus Planning Package (PHPP) when something has already been granted planning permission,” says Richard Dudzicki, managing director at RDA Architects. If you have an architect in mind for your scheme, ask for their advice on whether your potential plot has the desirable qualities for achieving Passivhaus approval. “If a site is totally unsuitable for our clients, we will let them know early on,” says Richard.
| Looking for building plots for your self build project? Take a look at PlotBrowser.com to find 1,000s of plots and properties to nationwide, all with outline or full planning permission in place |

Pitched Passive House by RDA Architects is a groundbreaking transformation of a 1930s home in Dulwich, London. The certified Passivhaus balances heritage conservation with cutting-edge sustainability. It features a modular cross-laminated timber (CLT) structure, triple glazing, solar panels and an MVHR system. The home delivers outstanding energy efficiency, while blending Arts & Crafts with modernist design. Photo: Timothy Soar
Engaging a professional with experience and skills is the key to success on most self builds – but especially if you’re creating a home that’ll receive Passivhaus approval. Involving a certified designer or consultant right from the start of the process will maximise your chances of meeting the rigorous standards.
“It’s not essential for your Passivhaus professional to be in-house and exciting outcomes can be achieved with the creativity of the architect collaborating with the technical expertise of the expert,” says Matt. It’s also worth bearing in mind that not every low energy home needs to meet Passivhaus standards or acquire formal certification at the end of the build to be a successful result. However, if that’s what you’re aspiring towards, then working with the robust Passivhaus methodology from the start will help streamline the design and decision-making processes throughout.
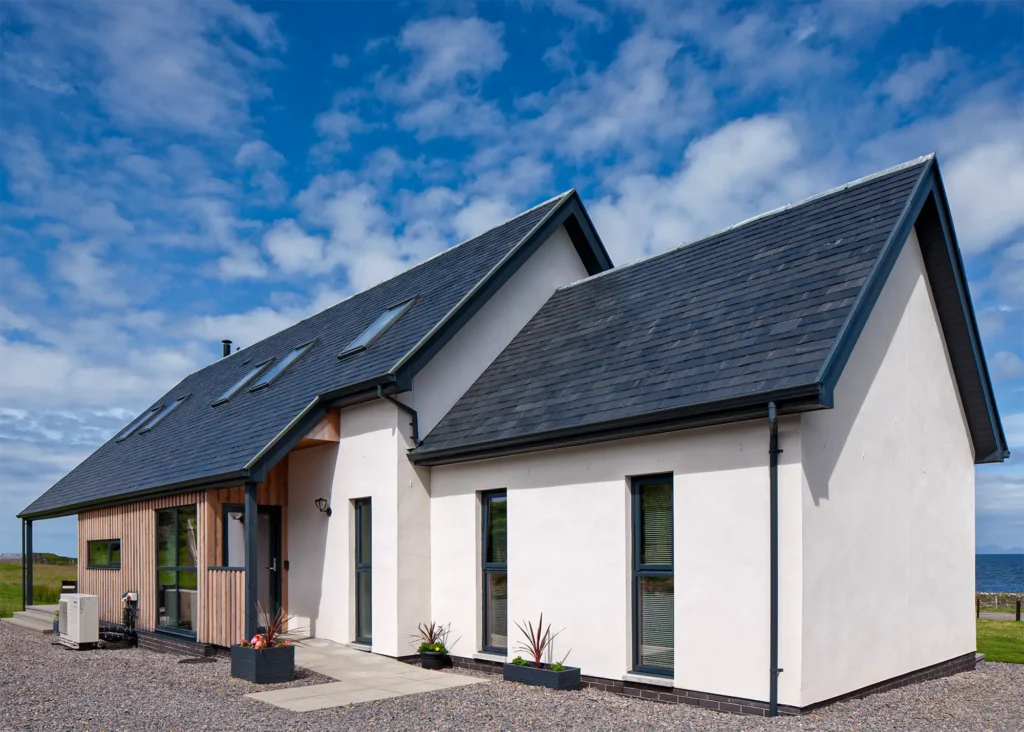
Designed by Architeco, this Passivhaus in Argyll makes the most of its coastal position. Large expanses of glazing on the South elevation maximise passive solar gains
Having said that, remember that your house should be tailored towards your lifestyle, too, and be a joy to live in when it comes to the end of the project.
“You’re not self building just to meet Passivhaus standards,” says Ron Beattie, managing director at Beattie. “Don’t compromise on the design and space in your house. Some solutions, including our certified build system, don’t have any limitations on design, so you can turn your dream home into a Passivhaus reality.”
Once you’ve appointed your chosen designer and engaged the right technical consultants, look closely at the form and shape of the building you intend to create. As a rule of thumb for Passivhaus, the simpler and squarer the design, the less surface area there is for heat to escape from. “The relationship between the volume of the building and the external thermal envelope is crucial,” says Bill Butcher, founding director of 21 Degrees.
This doesn’t mean all Passivhauses need to look the same – a successful design will still correspond to the unique qualities of your site and its surroundings. “Using one construction type and sticking to it will make the process simpler, too. We often advise people not to build with Lego and Meccano simultaneously,” says Bill.
CASE STUDY Paragraph 80 PassivhausDesigned by McLean Quinlan, this characterful self build Passivhaus in Devon achieved planning consent under the Paragraph 80 of the National Planning Policy Framework (NPPF). As well as meeting the design requirements for Passivhaus approval, the practice wanted to meet the excellent energy performance standards required for Passivhaus certification. “We and our clients both wanted the most sustainable building possible within the constraints of the project,” says Kate Quinlan, a partner at the practice. “We tend to design using Passivhaus principles and we thought in this instance Passivhaus accreditation was worth pursuing.” The low energy home is heated via an air source heat pump. A traditional walled garden nearby was the original source of design inspiration for the property. The main facade of the new house was developed with a unique brick design, which harmonises with the masonry of the original walled garden without forming a complete match. The rest of the building is tucked behind the brick facade, so the house doesn’t dominate the garden setting. A glazed courtyard garden sits at the centre, with light-filled living spaces lining its perimeter. The project was shortlisted for the UK Passivhaus Awards 2021. |
If you want to capitalize on free warmth from the sun, it’s vital to position your self build Passivhaus on the plot in a way that maximises the passive gains of this natural resource. The passage of the sun’s arc across your site throughout the course of the day will dictate where you place glazing.
For instance, large spans of glass might be fitted on the southern elevation of the house to make the most of solar gains during the winter, though your architect will probably develop a shading strategy to help prevent overheating during the summer months. It’s common for less glazing to be placed on the north side of the property as a way of minimising heat losses.
Though the internal arrangement of rooms is unlikely to have a direct impact on whether you achieve Passivhaus approval, a carefully conceived layout that responds to the building’s footprint and the position of windows will certainly contribute to improved comfort levels in your home.
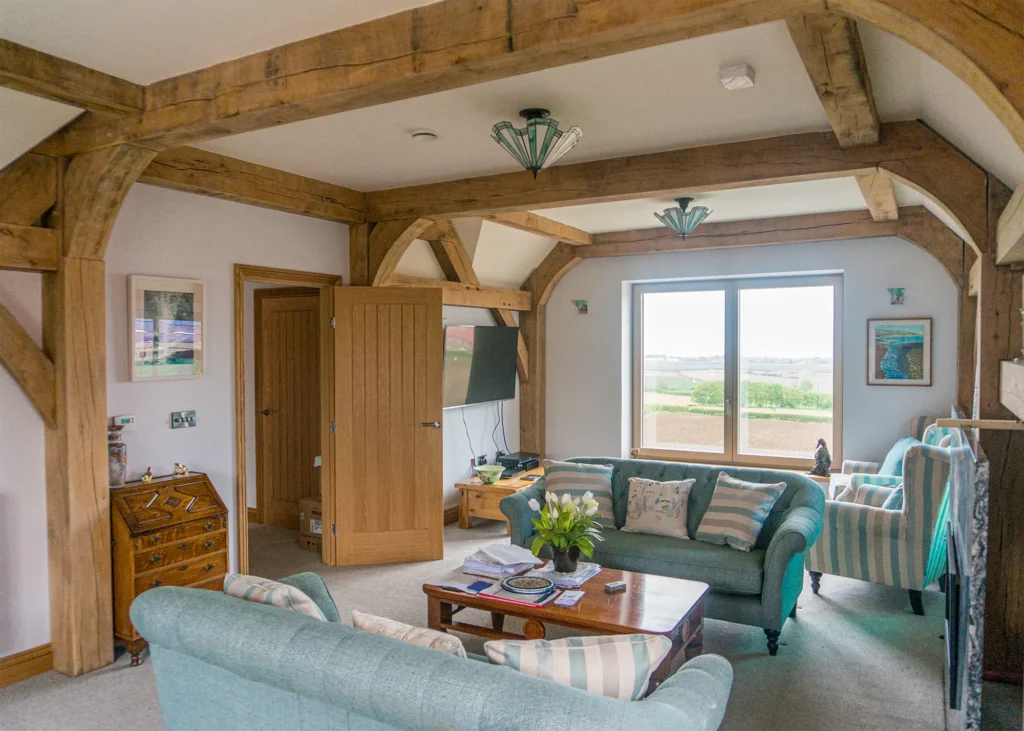
This Passivhaus in Yorkshire was built using a traditional green oak frame structure, supplied by Oakwrights. The internal green oak frame columns sit within the rooms of the house, as opposed to being placed within the insulation layer. The oak skeleton is encased in Oakwrights’ WrightWall Natural encapsulation. Photo: Joseph Holder
“Think about orienting the spaces with regard to morning and evening sunlight – the organization of rooms should be logical,” says Richard. “The internal layout should be maximised to avoid wasting space, minimising the areas allocated for circulation.”
With good design and planning, a variety of building methods can be used to achieve Passivhaus approval. However, choosing a system that is pre-certified by the Passivhaus Institute could pave the way for a smoother journey to ticking the required boxes.
Selecting a solution that provides the complete thermal envelope, including the walls, roof, ceiling and floors, is widely acknowledged to be the most straightforward course of action. “This guarantees the delivery of continuous insulation and thermal bridge-free design,” says Ron.
Typically, self builders aiming for Passivhaus will use some form of timber frame. “A significant reason for this is the potential to use factory-made systems where quality and assurance for checking things like airtightness is more straightforward,” says Bill.
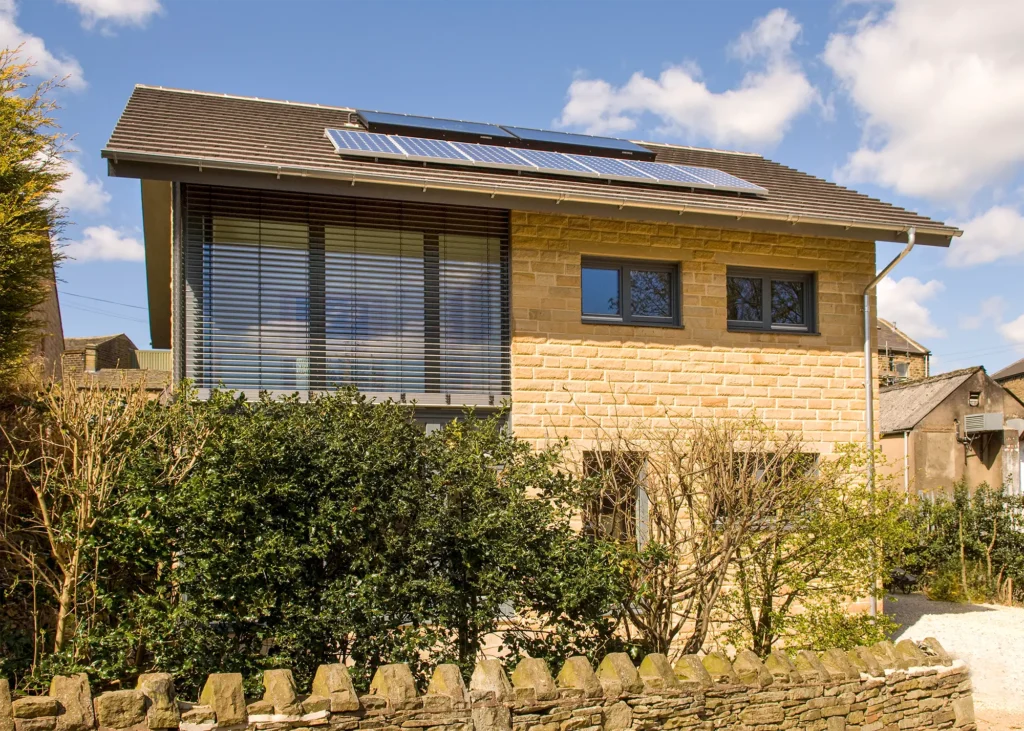
This 118m² three-bedroom Passivhaus was the first in the country to be built using cavity wall construction. This design and build project was led by 21 Degrees
“Many timber frame methods need airtight assessments only, while other systems require more onsite assurance testing.” Plus, timber frame calls for the use of a vapour control layer on the internal surface of the structure, which doubles up as an effective air barrier. “Generally, they’re easy to build on a concrete raft, floating on EPS insulation to eliminate thermal bridging,” says Bill.
CLOSER LOOK What is Passivhaus certification and do I need it?It’s possible to employ the low energy design principles of the Passivhaus methodology without applying for Passivhaus certification. However, obtaining this stamp of approval from the Passivhaus Institute offers ultimate reassurance that the detailed design and construction strategy are performing as intended. “The outcome means outstanding economic efficiency and a comfortable living environment throughout the year,” says Sam Grew, an expert on Oakwrights’ architectural team. Passivhaus certification does require an additional fee and ultimately comes down to the personal choice of the individual self builder. However, it’s worth bearing in mind that having Passivhaus certification as your goal from start to finish keeps the low-energy methodology and standards at the forefront throughout the design and construction process and provides a badge of honour at the end. “It’s a very good way to ensure all the steps you’ve been doing to get to Passivhaus standard are completed to the best level,” says Jasper Meade, director at PYC Construction. “Certification is the quality control check of your building. If you sell your house in the future or need EPC grading, it’s very useful to have proof of what you’ve done and may even add value to your home.” |
It’s vital to appoint a main builder and sub-contractors who are prepared to invest in the attention to detail required for a Passivhaus. Working with a firm that already has plenty of experience in building this type of home is a bonus – but it’s not essential.
“It’s important to educate follow-on trades, too, as many of them could be working on their first Passivhaus,” says Lee Broomhall, sales manager at MBC Timber Frame. “Airtightness is one of the most difficult elements to get right on this type of project, so it’s crucial to make sure everyone knows they’re working in an airtight environment.”
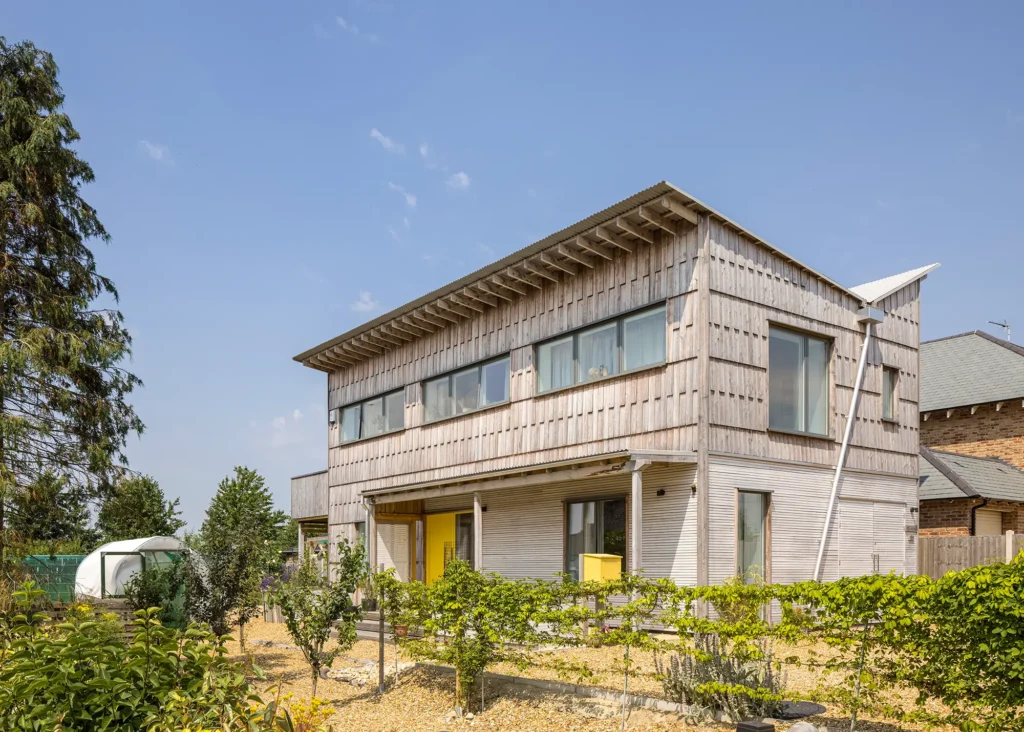
Beattie worked with Mole Architects on this wow-factor, low-energy home. The company’s construction system, which is certified by the Passivhaus Institute, comprises a timber frame core structure surrounded by a continuous layer of insulation. Photo: Matthew Smith Architectural Photography
If your chosen contractor hasn’t worked on this kind of build before, your architect or technical consultant can advise them and provide resources that explain how to get the details right. “It’s not rocket science, but does require close supervision,” says Richard.
“If the builder is suggesting other ways it could be done or saying they don’t really understand the concept from the outset, you know they’re a bad choice for this type of project.” As well as visiting houses your contractor has completed, set aside time to go to their active building sites to see how efficiently they’re run. “If there are loads of nails and wood scattered around, you know that it’s unlikely you’ll be able to impose a good strategy for cleanliness, airtightness and overall quality of build,” says Richard.
It’s not only your structural system that’ll affect your home’s ability to achieve Passivhaus approval – your windows and doors play an important role, too. Units need to be triple glazed and airtight, potentially with an insulated frame, though solid doors are available for low energy projects. According to Bill from 21 Degrees, the design and detailing of glazed elements is a vital factor in attaining your energy targets. “Windows and doors are the weakest point in any low energy build. As such, good design will have a significant implication on the overall performance of the house,” he says.
Getting the ventilation right on your new home is critical for establishing a pleasant internal climate, too. “You need to make sure you’re getting the most out of your mechanical ventilation and heat recovery (MVHR) system,” says Lee. “Once you get to Passivhaus levels of airtightness, it’s crucial to make sure you choose a good system that’s designed and installed correctly.” When specifying your setup, a wise course of action is to choose a unit that’s certified by the Passivhaus Institute.
CASE STUDY Mews Passivhaus self build with swimming poolRDA Architects are behind the design of this three-bedroom self build Passivhaus in Dulwich, South London. Structural insulated panels (SIPs) were chosen as the construction system for the build. These were wrapped in additional insulation, prior to the installation of triple-glazed windows and doors to form a high-performance thermal envelope. A mechanical ventilation and heat recovery (MVHR) system ensures a fresh flow of air throughout the property, and works to capture latent heat from the outgoing stream of air. This approach means the house consumes around 90% less energy than a typical new build. The design of the new Passivhaus home corresponds to the scale and context of the mews lane where it is situated, remaining subservient visually to the larger townhouses that sit just behind it. The exterior materials palette brings together a brick facade with steel and red cedar details. One of the home’s biggest wow-factor features is the hidden swimming pool, which sits just beneath the timber deck in the rear courtyard garden. The pool is heated via electricity, mostly supplied by the four large solar photovoltaic panels on the roof of the house. |
Achieving an airtight shell is one of the most fundamental aspects to delivering success in any low-energy scheme, so it’s an element that should be monitored regularly when self building a Passivhaus. Passivhaus standards for airtightness are higher than those laid out by Building Regulations and will be measured in front of you on site at various points during construction using air blower and smoke pencil tests.
“Make sure you don’t cover any of the external fabric prior to ensuring all the airtightness testing is complete,” says Jasper Meade, director at PYC Construction. “An airtightness assessment at any stage before plasterboard is fitted is crucial to ensure you’re on track.”
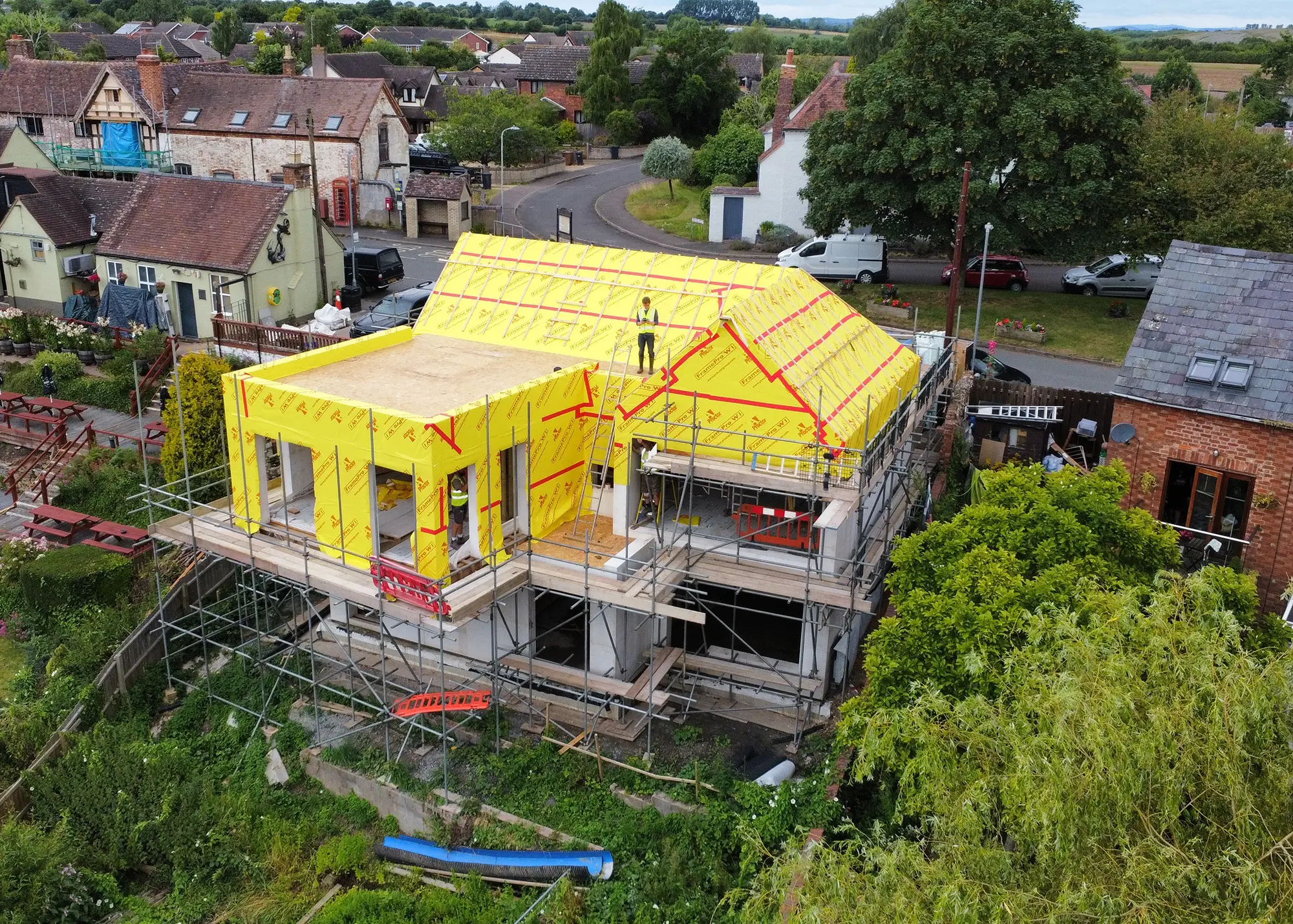
Anchorage Passivhaus is a prefabricated home with an impressive airtightness of 0.44 air changes per hour, and consumes just 7.4kWh/m² of energy per year. A key performance element is the Zehnder Q350 MVHR system. Designed, supplied, installed and commissioned by Total Home Environment, it recovers up to 95% of indoor heat
Excellent workmanship and joined-up thinking amongst your team members is the key to attaining the high standards required. All trades working on your project should be aware of the air barrier and its role – including what action to take if they accidentally make a hole in it. Airtightness measures, including tapes and membranes, will be used at all the penetrations to establish a highly sealed envelope.
Though the various stages of testing can be daunting, they’re an essential part of the self building a Passivhaus and will highlight any potential weak points in the building’s fabric. “These assessments provide the knowledge and reassurance that the airtightness has been completed correctly and if there are any issues, they can be rectified before the structural thermal envelope is closed,” says Ron.
It’s worth arming yourself with as much knowledge as possible before drawing up your plans or committing to self building a Passivhaus home. Don’t expect to become an expert overnight, though. You should be able to rely on your consultant for the fine details.
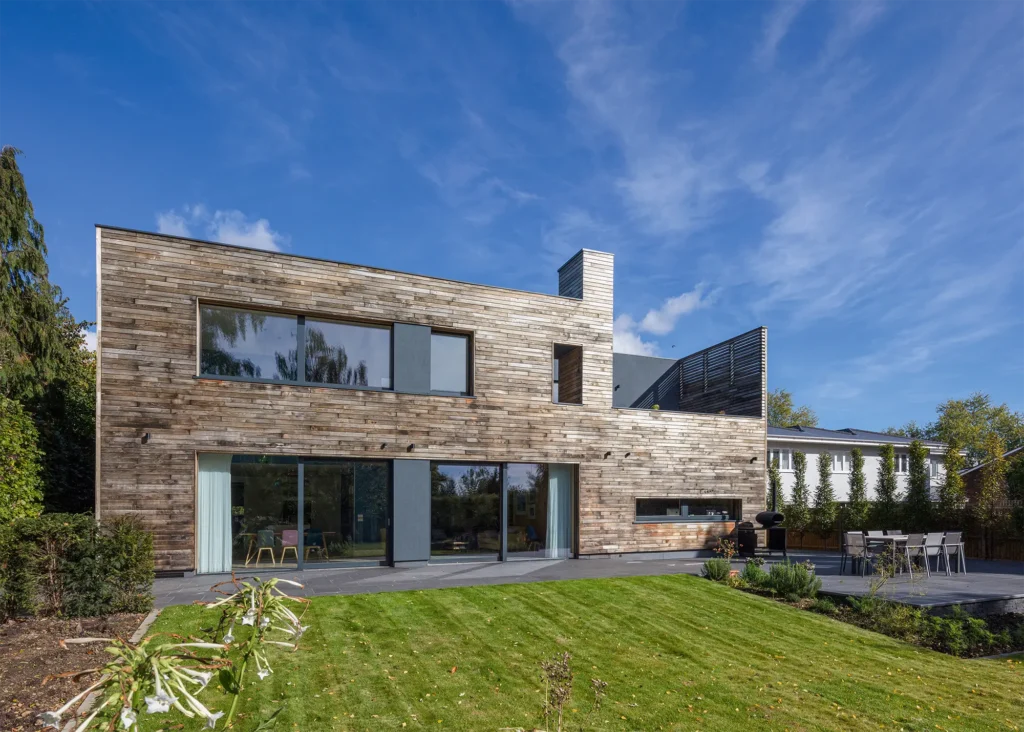
Gresford Architects designed this Passivhaus. A super-insulated timber frame forms the structure. The kit was erected offsite and supplied with an airtight membrane before being built on a passive slab in three weeks. Recycled paper insulation and timber cladding were specified to minimise the carbon footprint. Photo: Quintin Lake
There are plenty of useful resources on the Passivhaus Trust website. Some companies, such as 21 Degrees, also provide webinars on the critical aspects involved in building a Passivhaus, including sessions that explain the concepts behind the methodology, why good design matters, how to specify windows and doors etc.
“If you like spreadsheets, you can purchase and get into the Passivhaus Planning Package (PHPP),” says Bill. “This will help you understand the build’s critical aspects and what matters when it comes to heat loss and thermal bridging.”
It’s a common assumption that Passivhaus only refers to new builds, but it’s possible to apply the principles to existing homes. The EnerPHit (Passivhaus retrofit) standard takes an existing building’s constraints, such as orientation and glazing, into account. It’s therefore slightly more lenient than the full Passivhaus requirements, although it still demands a rigorous approach. “New projects are slightly easier as the building is designed to comply from scratch,” says architect Mark Finey of SEB+FIN. “This means orientation, incorporating lots of insulation, suitably-sized glazing, plant and airtightness measures are included from the start.”
A Passivhaus retrofit could be the ideal opportunity for someone who wants to futureproof their current home, reduce energy costs and significantly lower their ongoing carbon footprint. “The main challenge around retrofitting is the type of building. It is more challenging to upgrade a terraced or semi-detached property, as you are unable to externally retrofit all four walls, so thermal bridges inevitably occur,” says Isabel Badger, director at Beattie. “Whilst it is possible to retrofit these types of buildings with a mixture of internal and external measures, a detached house has greater potential for improving thermal performance.”
One way to simplify the process for a standalone property is literally wrap it in insulation. “Our TCosy system builds off the original structure, so there are significant cost savings in terms of groundworks and existing drainage,” says Isabel. “There is a shortage of great self build plots in some areas, so this type of retrofit provides the ideal solution to transform an existing house, set in a nice plot, into a super energy-efficient home.”
Yes! Occupants can always open the windows in a Passivhaus, although they will not need to in winter due to the excellent indoor air quality provided by the ventilation system.
Passivhaus does not dictate any particular construction system and can be adapted to any architectural aesthetic. A Passivhaus can be any size, shape or angle – but if you optimise orientation, glazing and form factor at an early design stage, it can certainly make it easier
(and cheaper) to hit performance targets.
No – living in a Passivhaus should be a fit-and-forget process, with the building fabric doing most of the work. In terms of maintenance, the filters in the mechanical ventilation and heat recovery (MVHR) system will need to be changed typically twice a year.
The Passivhaus standard specifically addresses operational energy, comfort and indoor air quality. Other issues can be considered alongside Passivhaus design, for example, choices regarding the embodied carbon of materials, biodiversity planning etc.
A quality assured, energy efficient, comfortable Passivhaus home brings with it a whole host of interconnected benefits. For example, it’s bill-busting, giving residents energy security and protection from volatile energy prices. In addition, it has uncompromised comfort, with even temperatures, constant fresh air supply and just the right indoor humidity level, too. This creates a healthy internal environment that can improve quality of life and deliver health benefits. It has a better building fabric that makes for a longer lasting home, and one that could be worth more if you come to sell on.